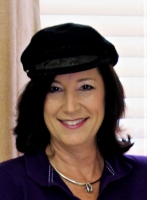
- Jackie Lynn, Broker,GRI,MRP
- Acclivity Now LLC
- Signed, Sealed, Delivered...Let's Connect!
Featured Listing

12976 98th Street
- Home
- Property Search
- Search results
- 4821 Sparkling Sea Lane, LAKEWOOD RANCH, FL 34211
Property Photos
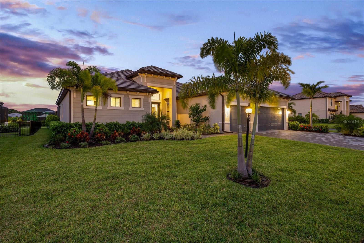

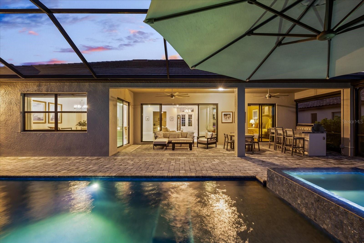
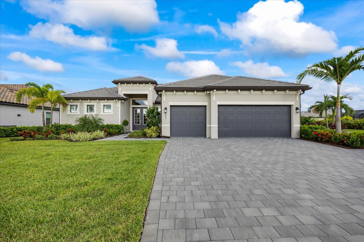
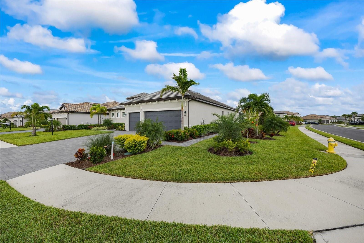


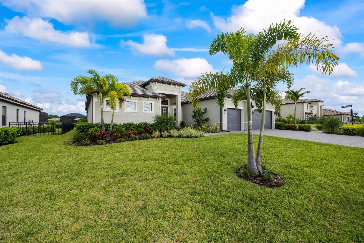
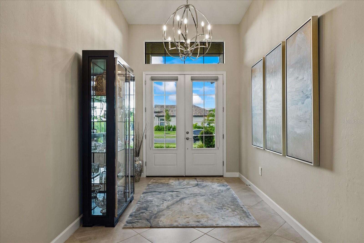
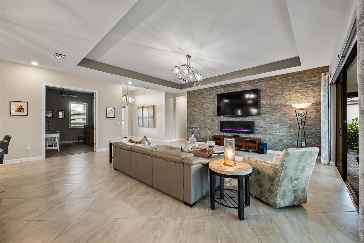

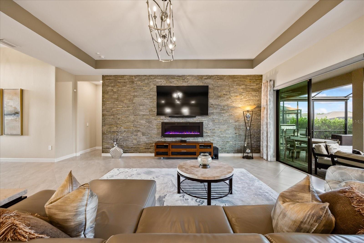
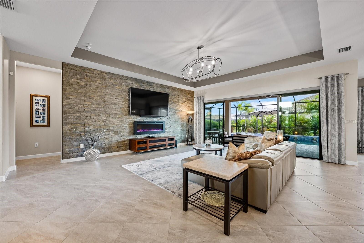


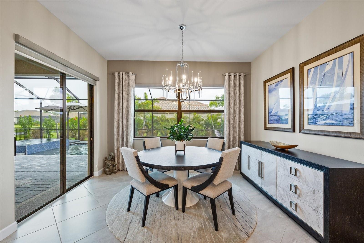
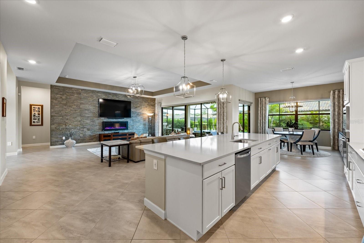
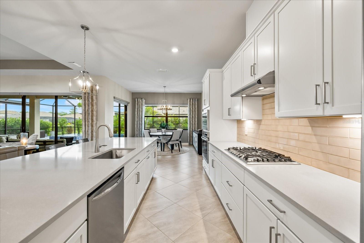
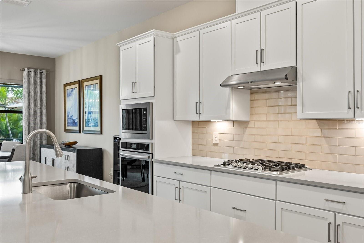
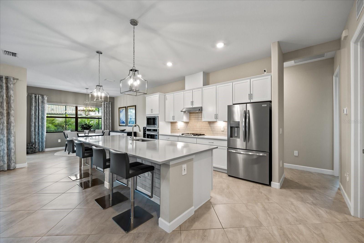
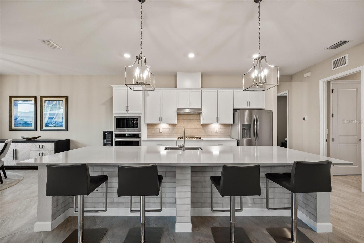


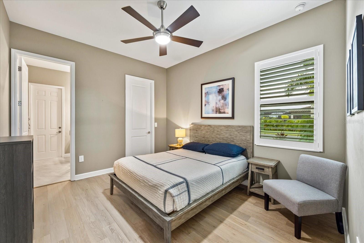
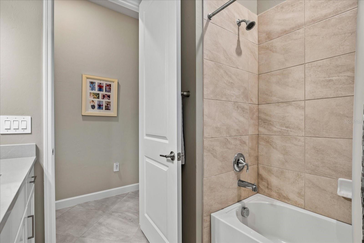


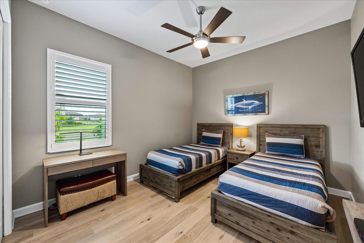




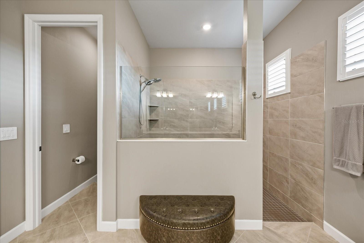
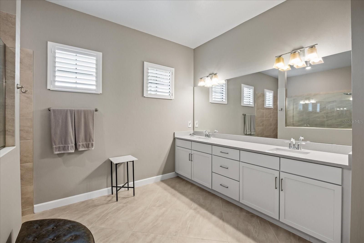
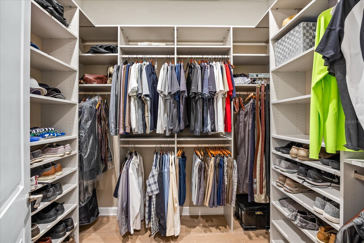
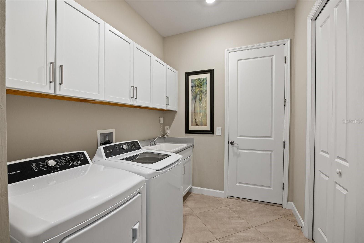
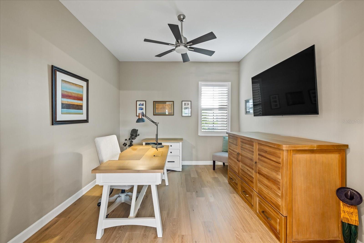
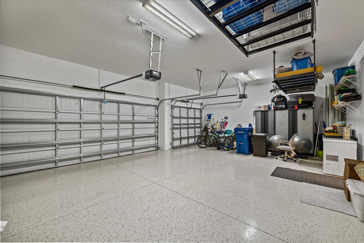
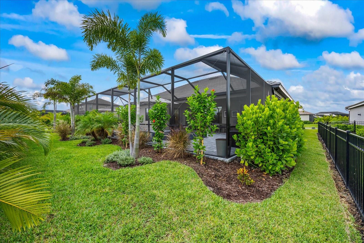


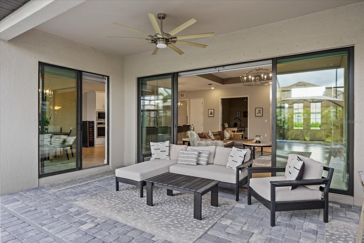
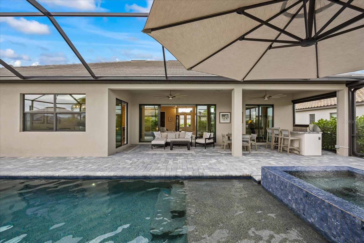


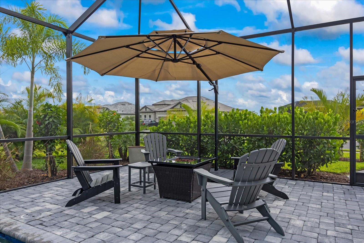

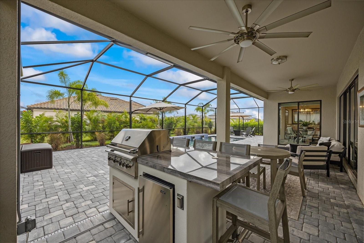
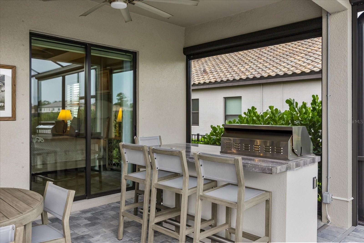
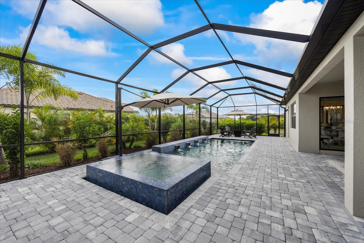
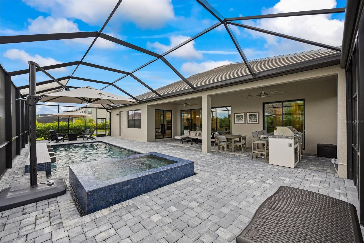
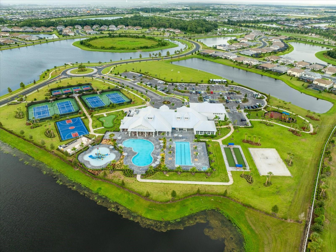

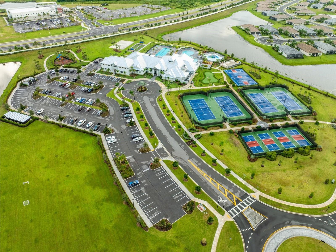

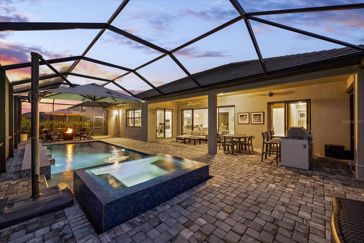
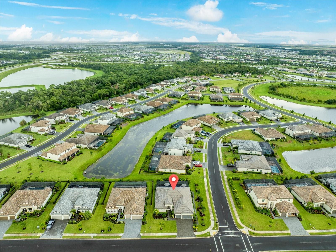
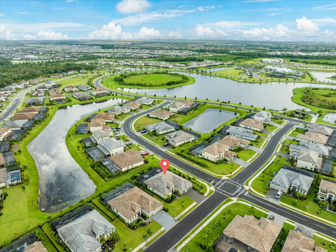
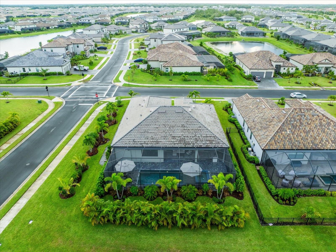


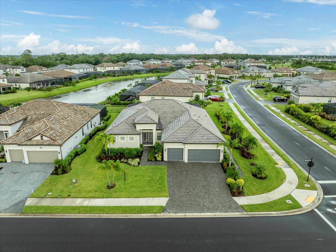
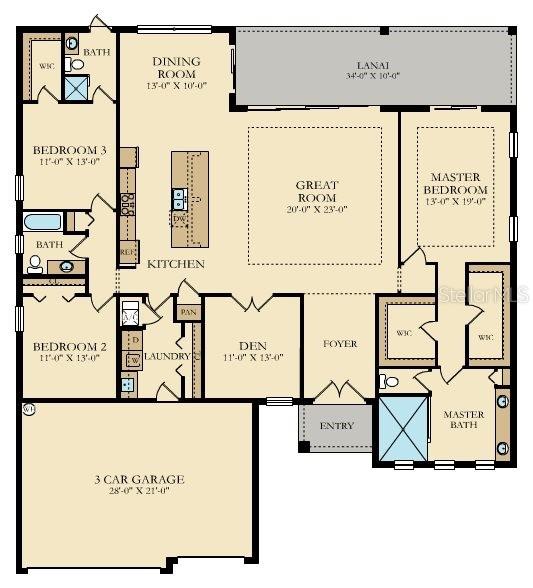



- MLS#: A4621129 ( Residential )
- Street Address: 4821 Sparkling Sea Lane
- Viewed: 5
- Price: $1,050,000
- Price sqft: $294
- Waterfront: No
- Year Built: 2022
- Bldg sqft: 3567
- Bedrooms: 3
- Total Baths: 3
- Full Baths: 3
- Garage / Parking Spaces: 3
- Days On Market: 52
- Additional Information
- Geolocation: 27.4523 / -82.3792
- County: MANATEE
- City: LAKEWOOD RANCH
- Zipcode: 34211
- Subdivision: Lorraine Lakes Ph I
- Elementary School: Gullett Elementary
- Middle School: Dr Mona Jain Middle
- High School: Lakewood Ranch High
- Provided by: COMPASS FLORIDA LLC
- Contact: Carroll Couri
- 305-851-2820
- DMCA Notice
-
DescriptionDon't miss this stunning sunset model with 3 bed, 3 bath, plus den, with 3 car garage and custom pool with infinity spa! Welcome to 4821 sparkling sea lane, in the highly sought after community of lorraine lakes @ lakewood ranch! This stunning 3 bedroom, 3 bathroom home with den, offers 2,647 square feet of meticulously maintained living space with soaring ceilings, set on an oversized beautifully landscaped corner lot. From the moment you step inside the glass paned double doors into an elegant foyer with 12 foot ceilings, you will be captivated by its pristine condition, and thoughtful upgrades that make this home truly special. You will absolutely love the upgraded wood floors that flow throughout the home, providing a cohesive and inviting atmosphere. The living room is a true showstopper, featuring a custom built electric fireplace set against a striking feature wallperfect for cozy evenings and entertaining guests. The heart of the home is undoubtedly its gourmet kitchen, which opens seamlessly to the living and dining areas. Custom drapes and shades, along with plantation shutters on every window, offering both style and functionality. Ceiling fans in all bedrooms ensure comfort year round. Step outside to your private oasis where a gorgeous custom designed saltwater pool with a luxurious infinity spa awaits. The outdoor space is designed for ultimate relaxation and entertainment, featuring a custom outdoor kitchen and powered shades with remote for added privacy. Whether you're hosting a summer barbecue or enjoying a quiet evening under the stars, this space has everything you need. This home also boasts a spacious 3 car garage, complete with a 240 volt charger for your electric vehicle. All wall mounted tvs are included too!. Each of the three bedrooms is generously sized, offering ample closet space and natural light. The bathrooms are equally impressive, with modern fixtures and finishes that add a touch of luxury to your daily routine. Lorraine lakes is a vibrant community in the heart of the world renowned lakewood ranch. This amenity rich community offers 2 pools, a splash pad, bar and restaurant with coffee bar, pickleball and tennis courts, volleyball, bocce ball, putting green and childrens' playground. In addition lawn maintenance, irrigation, internet, cable, and 24 hour manned gate is included in your low monthly hoa. Don't miss the chance to make 4821 sparkling sea lane your new address! This home is a rare find, blending comfort, style, and functionality in one beautiful package. Schedule your private tour today and experience all the incredible features this meticulous home has to offer!
Property Location and Similar Properties
All
Similar
Features
Appliances
- Cooktop
- Dishwasher
- Disposal
- Dryer
- Microwave
- Refrigerator
- Tankless Water Heater
- Washer
Association Amenities
- Clubhouse
- Fence Restrictions
- Fitness Center
- Gated
- Maintenance
- Playground
- Pool
- Recreation Facilities
- Security
- Spa/Hot Tub
- Tennis Court(s)
- Vehicle Restrictions
Home Owners Association Fee
- 748.00
Home Owners Association Fee Includes
- Guard - 24 Hour
- Cable TV
- Pool
- Internet
- Maintenance Grounds
- Management
- Private Road
- Recreational Facilities
- Security
Association Name
- JESSILYN QUIGLEY
Association Phone
- 941-777-7150
Builder Model
- SUNSET
Builder Name
- LENNAR
Carport Spaces
- 0.00
Close Date
- 0000-00-00
Cooling
- Central Air
Country
- US
Covered Spaces
- 0.00
Exterior Features
- Garden
- Hurricane Shutters
- Irrigation System
- Lighting
- Outdoor Grill
- Outdoor Kitchen
- Rain Gutters
- Shade Shutter(s)
- Sidewalk
- Sliding Doors
Fencing
- Fenced
- Vinyl
Flooring
- Tile
- Wood
Garage Spaces
- 3.00
Heating
- Central
High School
- Lakewood Ranch High
Insurance Expense
- 0.00
Interior Features
- Built-in Features
- Ceiling Fans(s)
- Coffered Ceiling(s)
- Eat-in Kitchen
- High Ceilings
- In Wall Pest System
- Kitchen/Family Room Combo
- Open Floorplan
- Pest Guard System
- Primary Bedroom Main Floor
- Smart Home
- Solid Surface Counters
- Solid Wood Cabinets
- Split Bedroom
- Thermostat
- Tray Ceiling(s)
- Walk-In Closet(s)
- Window Treatments
Legal Description
- LOT 105
- LORRAINE LAKES PH I PI #5812.0525/9
Levels
- One
Living Area
- 2650.00
Lot Features
- Cleared
- Corner Lot
- In County
- Landscaped
- Oversized Lot
- Sidewalk
- Paved
- Private
Middle School
- Dr Mona Jain Middle
Area Major
- 34211 - Bradenton/Lakewood Ranch Area
Net Operating Income
- 0.00
Occupant Type
- Owner
Open Parking Spaces
- 0.00
Other Expense
- 0.00
Parcel Number
- 581205259
Pets Allowed
- Breed Restrictions
- Cats OK
- Dogs OK
- Number Limit
Pool Features
- Deck
- Fiber Optic Lighting
- Gunite
- Heated
- In Ground
- Outside Bath Access
- Pool Alarm
- Pool Sweep
- Salt Water
- Screen Enclosure
- Self Cleaning
Property Condition
- Completed
Property Type
- Residential
Roof
- Tile
School Elementary
- Gullett Elementary
Sewer
- Public Sewer
Style
- Contemporary
- Florida
- Ranch
Tax Year
- 2023
Township
- 35
Utilities
- Cable Connected
- Electricity Connected
- Fiber Optics
- Natural Gas Connected
- Phone Available
- Sewer Connected
- Sprinkler Recycled
- Street Lights
- Underground Utilities
- Water Connected
View
- Garden
- Pool
- Trees/Woods
- Water
Virtual Tour Url
- https://vimeo.com/1001756004?share=copy
Water Source
- Public
Year Built
- 2022
Zoning Code
- PD-PU1
Listing Data ©2024 Pinellas/Central Pasco REALTOR® Organization
The information provided by this website is for the personal, non-commercial use of consumers and may not be used for any purpose other than to identify prospective properties consumers may be interested in purchasing.Display of MLS data is usually deemed reliable but is NOT guaranteed accurate.
Datafeed Last updated on October 16, 2024 @ 12:00 am
©2006-2024 brokerIDXsites.com - https://brokerIDXsites.com
Sign Up Now for Free!X
Call Direct: Brokerage Office: Mobile: 727.710.4938
Registration Benefits:
- New Listings & Price Reduction Updates sent directly to your email
- Create Your Own Property Search saved for your return visit.
- "Like" Listings and Create a Favorites List
* NOTICE: By creating your free profile, you authorize us to send you periodic emails about new listings that match your saved searches and related real estate information.If you provide your telephone number, you are giving us permission to call you in response to this request, even if this phone number is in the State and/or National Do Not Call Registry.
Already have an account? Login to your account.

