
- Jackie Lynn, Broker,GRI,MRP
- Acclivity Now LLC
- Signed, Sealed, Delivered...Let's Connect!
Featured Listing

12976 98th Street
- Home
- Property Search
- Search results
- 12198 Longview Lake Circle, BRADENTON, FL 34211
Property Photos
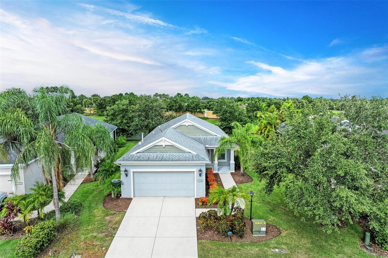

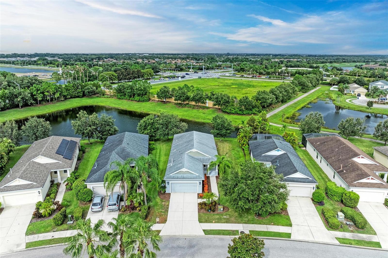

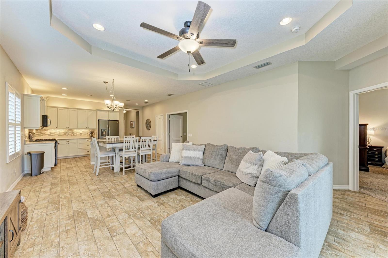

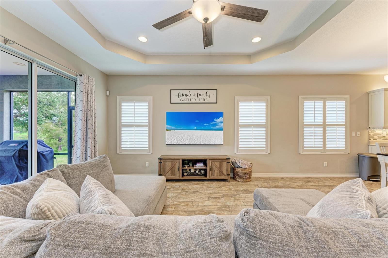




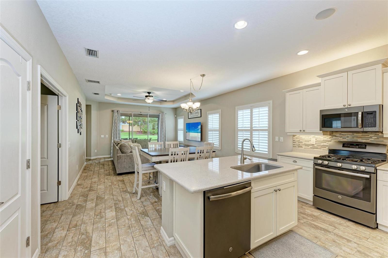

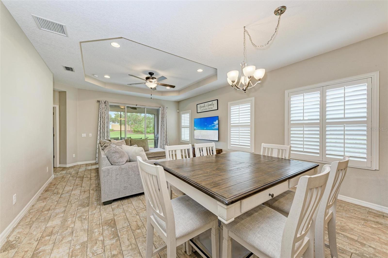
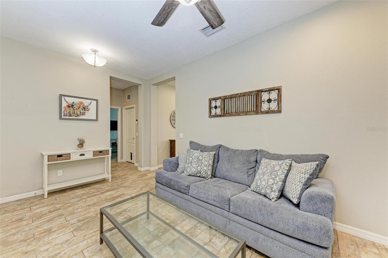
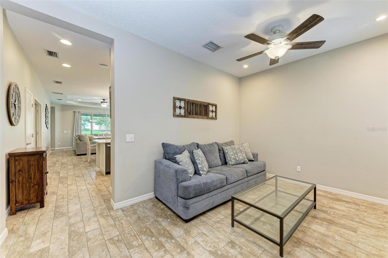


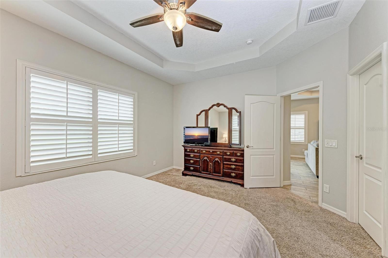
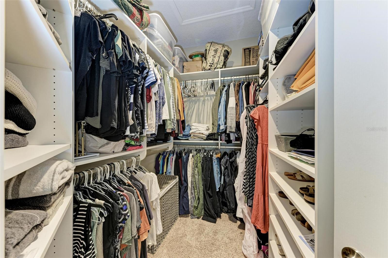

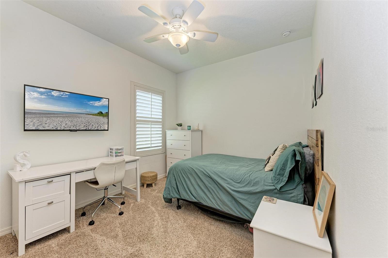
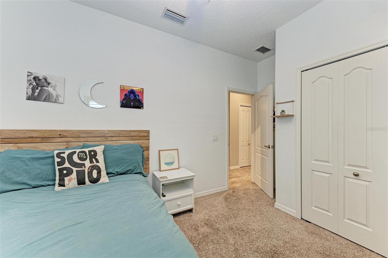
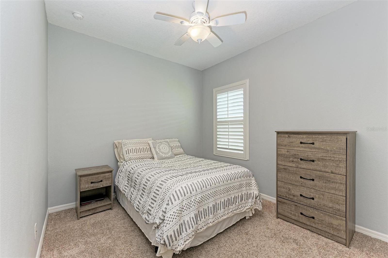
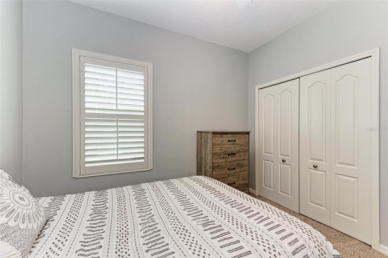
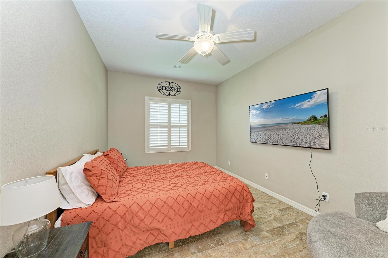
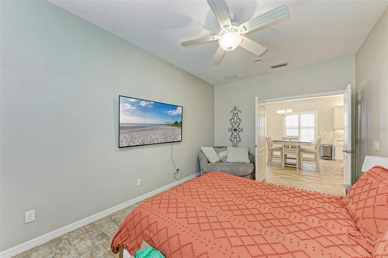

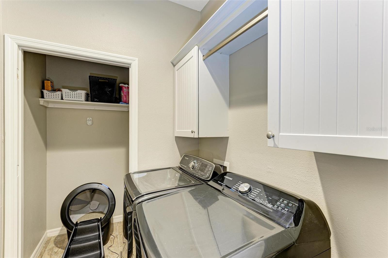
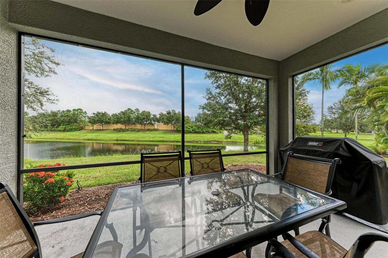

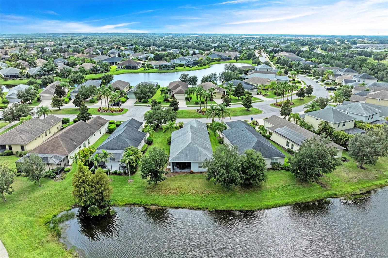
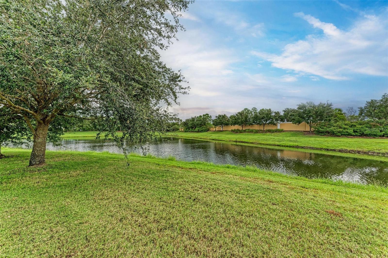



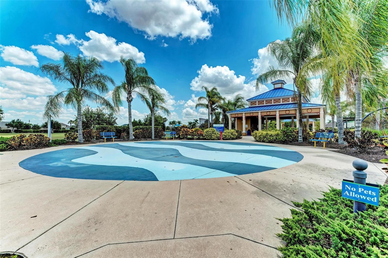


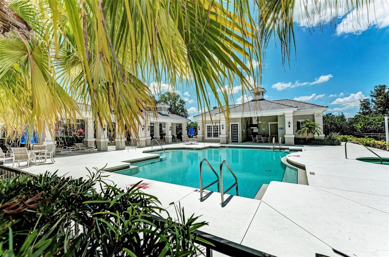
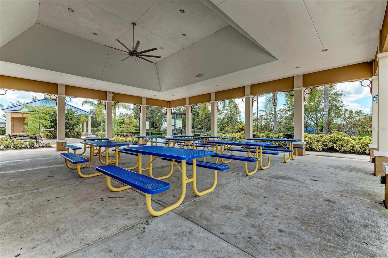
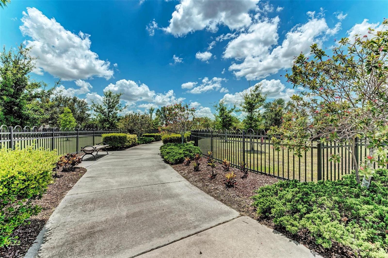

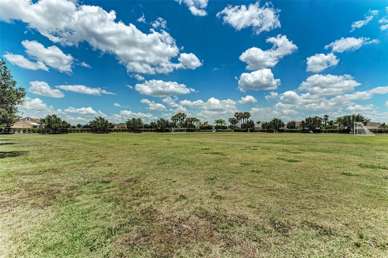
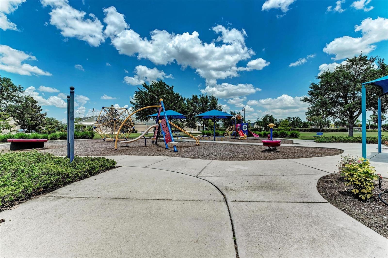



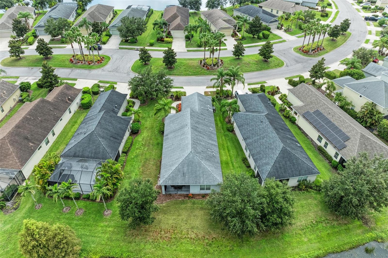
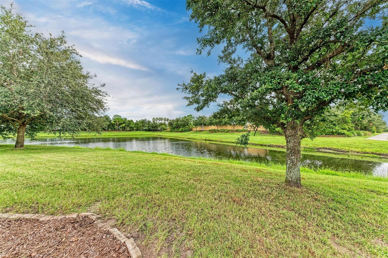
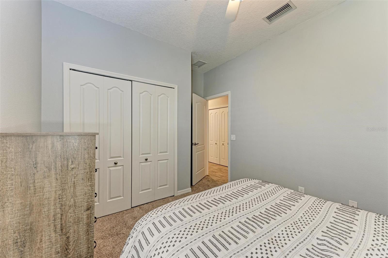

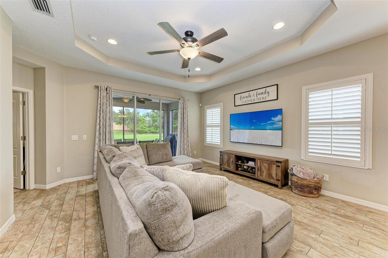

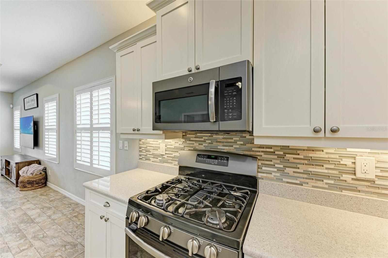
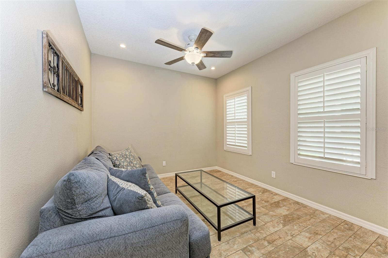



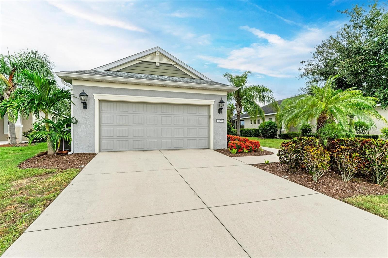

- MLS#: A4621112 ( Residential )
- Street Address: 12198 Longview Lake Circle
- Viewed: 8
- Price: $459,000
- Price sqft: $175
- Waterfront: No
- Year Built: 2015
- Bldg sqft: 2616
- Bedrooms: 3
- Total Baths: 2
- Full Baths: 2
- Garage / Parking Spaces: 2
- Days On Market: 54
- Additional Information
- Geolocation: 27.4598 / -82.4185
- County: MANATEE
- City: BRADENTON
- Zipcode: 34211
- Subdivision: Central Park Subphase D1bb D2a
- Elementary School: Gullett Elementary
- Middle School: Dr Mona Jain Middle
- High School: Lakewood Ranch High
- Provided by: BETTER HOMES & GARDENS REAL ES
- Contact: Lisa Shepard
- 941-556-9100
- DMCA Notice
-
DescriptionWelcome home to your beautiful, lakefront home in the highly desirable, gated community of Central Park in Lakewood Ranch. Three bedrooms + den/office, two full baths and a great room floor plan no wasted space. With plenty of bright natural light, this open floor plan is perfect for entertaining a spacious kitchen featuring white cabinetry, stainless appliances, a gas cooktop, quartz counters, stylish backsplash, above/below cabinet lighting and a large island. Upgrades include plantation shutters, beautiful tile throughout the main living space, tray ceilings and custom closets in each bedroom. The primary bedroom offers a lake view, dual vanities and a large glass frame shower. A dedicated laundry room includes cabinets, a workspace and a utility closet. No neighbors behind you, private lanai overlooks the lake. *HOA COVERS: Gated Community, Community Manager, Common Grounds Maintenance, Trimming & Irrigation, Park & Pavilion, 2 Dog Parks, Playground & Splash Pad, Tennis Courts, Sports Field, and Social Events. *LOCATION: CENTRALLY LOCATED. Just outside the gates are A rated schools : Gullett Elementary, Lakewood Ranch High School, Mona Jain Middle School, LECOM, & Manatee Tech East Campus. Minutes to shopping, tons of restaurants, grocery stores, gyms and salons. Close to Lakewood Ranch Main Street, plenty of walking trails and parks, Lakewood Ranch Hospital and not far from I 75, The Bradenton/Sarasota International Airport, University Town Center and top rated beaches. Come and live the Florida lifestyle that you have always dreamed of.
Property Location and Similar Properties
All
Similar
Features
Appliances
- Dishwasher
- Disposal
- Dryer
- Electric Water Heater
- Microwave
- Range
- Refrigerator
- Washer
Association Amenities
- Fence Restrictions
Home Owners Association Fee
- 546.47
Association Name
- Laurie Denenholtz
Association Phone
- 1-800-337-5850
Carport Spaces
- 0.00
Close Date
- 0000-00-00
Cooling
- Central Air
Country
- US
Covered Spaces
- 0.00
Exterior Features
- Hurricane Shutters
- Irrigation System
- Rain Gutters
- Sidewalk
- Sliding Doors
Flooring
- Carpet
- Ceramic Tile
Furnished
- Unfurnished
Garage Spaces
- 2.00
Heating
- Central
- Electric
High School
- Lakewood Ranch High
Insurance Expense
- 0.00
Interior Features
- Ceiling Fans(s)
- Solid Wood Cabinets
- Split Bedroom
- Stone Counters
- Tray Ceiling(s)
- Walk-In Closet(s)
Legal Description
- LOT 27 BLK D-2A CENTRAL PARK SP D-1BB
- D-2A & D-2B PI#5796.5055/9
Levels
- One
Living Area
- 1865.00
Lot Features
- In County
- Landscaped
- Level
- Sidewalk
- Paved
Middle School
- Dr Mona Jain Middle
Area Major
- 34211 - Bradenton/Lakewood Ranch Area
Net Operating Income
- 0.00
Occupant Type
- Owner
Open Parking Spaces
- 0.00
Other Expense
- 0.00
Parcel Number
- 579650559
Parking Features
- Driveway
- Garage Door Opener
Pets Allowed
- Yes
Property Type
- Residential
Roof
- Shingle
School Elementary
- Gullett Elementary
Sewer
- Public Sewer
Style
- Florida
Tax Year
- 2023
Township
- 35
Utilities
- BB/HS Internet Available
- Cable Available
- Electricity Available
- Phone Available
- Public
- Sewer Connected
- Sprinkler Recycled
- Street Lights
- Underground Utilities
- Water Connected
View
- Water
Virtual Tour Url
- https://tours.vtourhomes.com/12198longviewlakecirlakewoodranchfl?b=0
Water Source
- Public
Year Built
- 2015
Zoning Code
- PDMU
Listing Data ©2024 Pinellas/Central Pasco REALTOR® Organization
The information provided by this website is for the personal, non-commercial use of consumers and may not be used for any purpose other than to identify prospective properties consumers may be interested in purchasing.Display of MLS data is usually deemed reliable but is NOT guaranteed accurate.
Datafeed Last updated on October 16, 2024 @ 12:00 am
©2006-2024 brokerIDXsites.com - https://brokerIDXsites.com
Sign Up Now for Free!X
Call Direct: Brokerage Office: Mobile: 727.710.4938
Registration Benefits:
- New Listings & Price Reduction Updates sent directly to your email
- Create Your Own Property Search saved for your return visit.
- "Like" Listings and Create a Favorites List
* NOTICE: By creating your free profile, you authorize us to send you periodic emails about new listings that match your saved searches and related real estate information.If you provide your telephone number, you are giving us permission to call you in response to this request, even if this phone number is in the State and/or National Do Not Call Registry.
Already have an account? Login to your account.

