
- Jackie Lynn, Broker,GRI,MRP
- Acclivity Now LLC
- Signed, Sealed, Delivered...Let's Connect!
Featured Listing

12976 98th Street
- Home
- Property Search
- Search results
- 714 Vanderbilt Drive, NOKOMIS, FL 34275
Property Photos



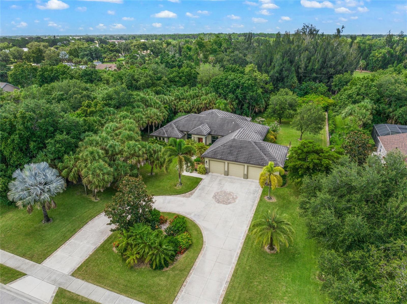

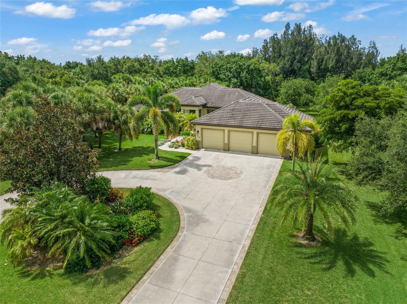
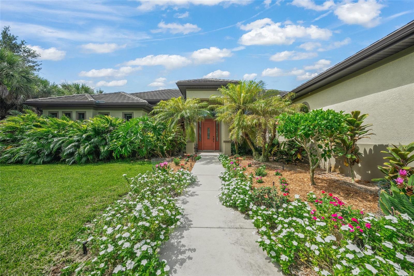
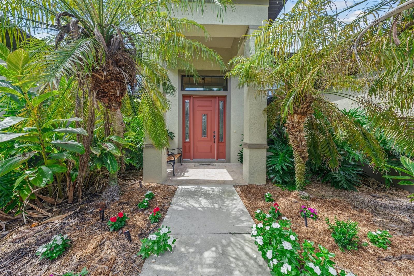
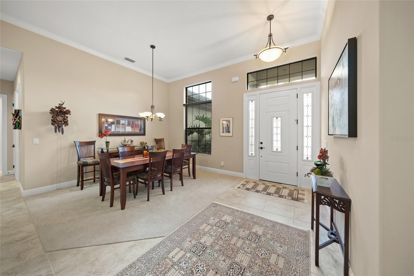

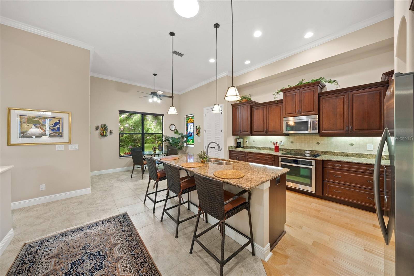
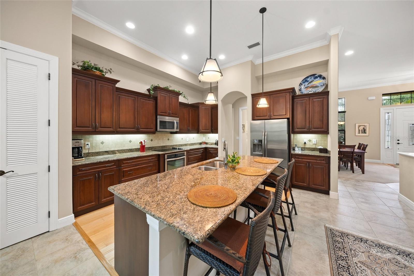
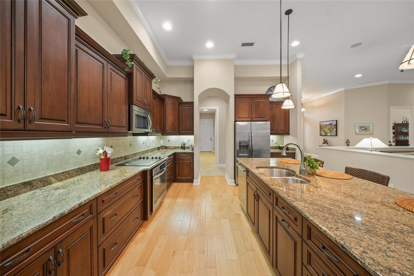

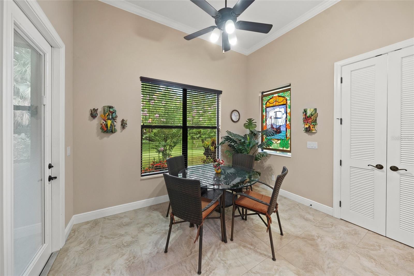
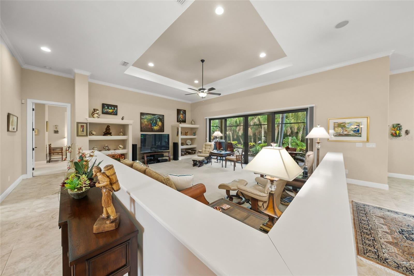
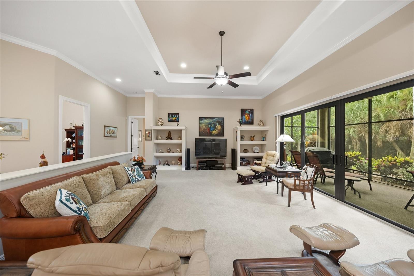
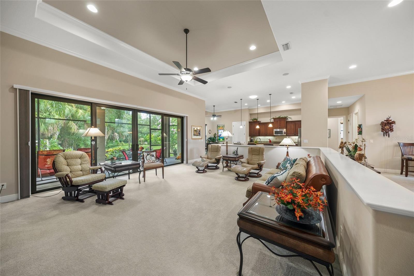

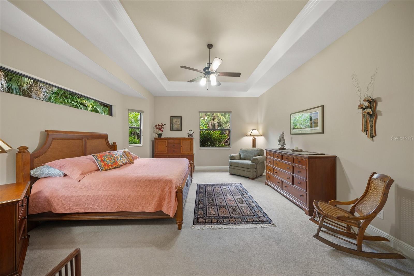


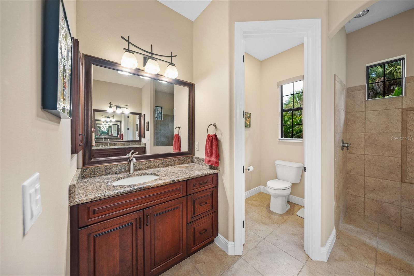

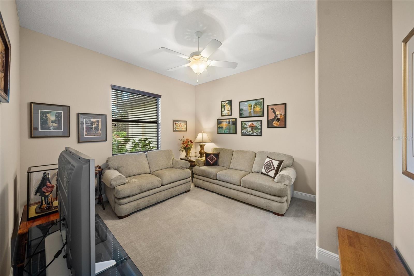
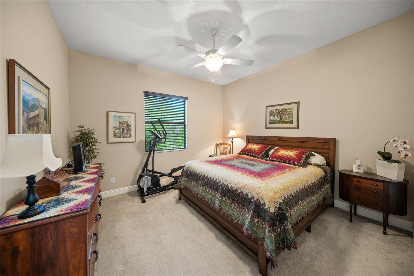
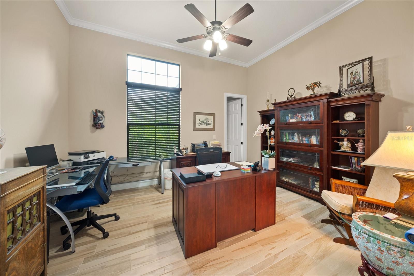
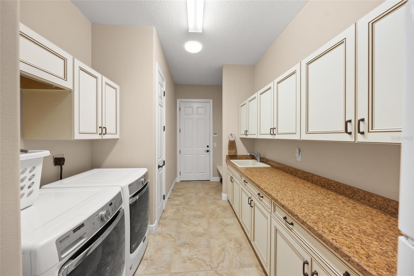
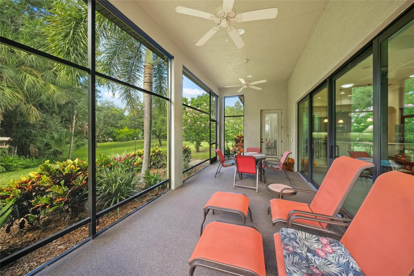

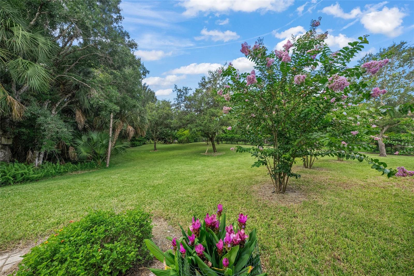
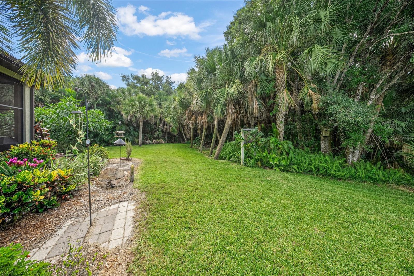
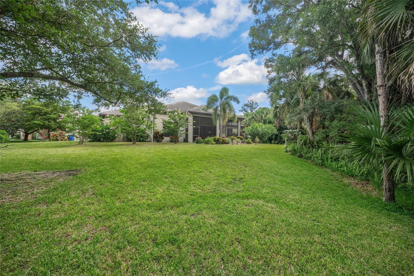
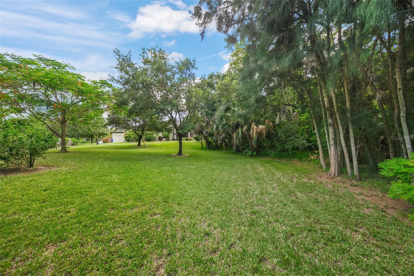
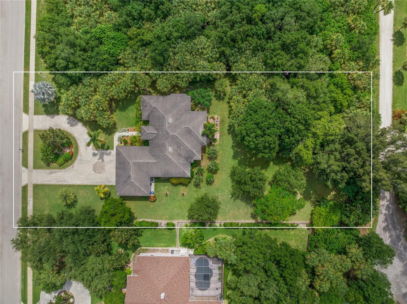
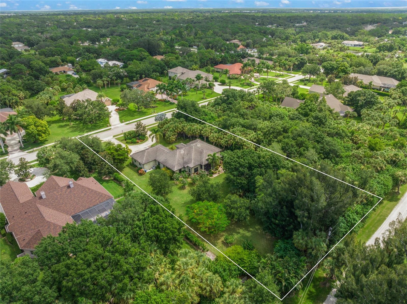
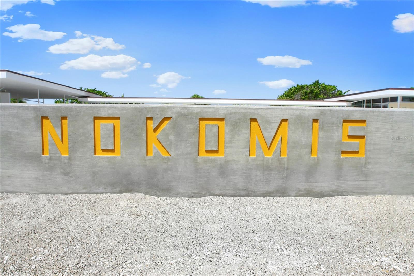
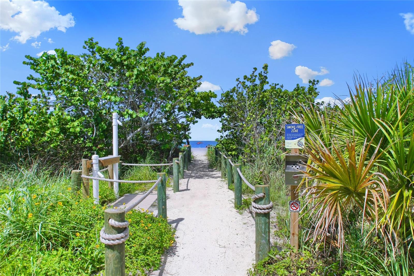



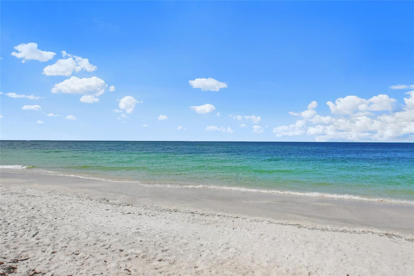
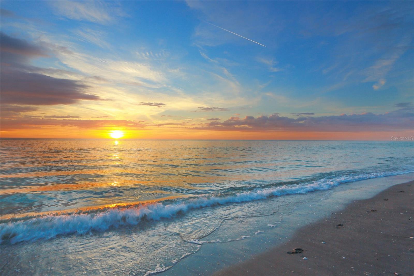
- MLS#: A4620961 ( Residential )
- Street Address: 714 Vanderbilt Drive
- Viewed: 5
- Price: $1,150,000
- Price sqft: $267
- Waterfront: No
- Year Built: 2013
- Bldg sqft: 4306
- Bedrooms: 3
- Total Baths: 2
- Full Baths: 2
- Garage / Parking Spaces: 3
- Days On Market: 53
- Acreage: 1.00 acres
- Additional Information
- Geolocation: 27.143 / -82.4476
- County: SARASOTA
- City: NOKOMIS
- Zipcode: 34275
- Subdivision: Preserve At Mission Valley
- Elementary School: Laurel Nokomis Elementary
- Middle School: Laurel Nokomis Middle
- High School: Venice Senior High
- Provided by: RE/MAX PLATINUM REALTY
- Contact: Alicia Caithness
- 941-929-9090
- DMCA Notice
-
DescriptionDiscover tranquility and calm at the Preserve at Mission Valley, a private community of 19 one acre home sites located in Nokomis, Florida. Built by Caithness Construction in 2013, this 3 bedroom plus office (or 4th bedroom) home is nestled amongst 1 acre of luscious landscaping, garden views and mature trees. This quality built custom home features an open floor plan, with high tray ceilings, an open kitchen with a center island and eating area, formal dining room, impact windows and sliders and an oversized 3 car garage offering plenty of storage throughout. The secluded primary suite with plenty of natural light offers 2 walk in closets and spacious ensuite bathroom with a large walk in shower and separate vanities. Designed for privacy, the additional two bedrooms and full bathroom are located on the other side of the house. Located off the garage, the large laundry room includes a drop zone, sink, ample countertop space and extra refrigerator. The large screened lanai with retractable Sunbrella shades opens up to a flat backyard that resembles a nature's preserve with tropical trees, garden flowers and views of nature's paradise. This property is conveniently located close to the Nokomis, Casey Key and Venice beaches, Legacy Trail as well as the new Sarasota Memorial Hospital and the highly acclaimed Pine View School.
Property Location and Similar Properties
All
Similar
Features
Appliances
- Built-In Oven
- Cooktop
- Dishwasher
- Dryer
- Electric Water Heater
- Microwave
- Range
- Refrigerator
- Washer
Home Owners Association Fee
- 1200.00
Home Owners Association Fee Includes
- Common Area Taxes
- Escrow Reserves Fund
- Maintenance Grounds
- Private Road
Association Name
- Barry Alberter
Association Phone
- 941-323-9908
Builder Name
- Caithness Construction LLC
Carport Spaces
- 0.00
Close Date
- 0000-00-00
Cooling
- Central Air
Country
- US
Covered Spaces
- 0.00
Exterior Features
- Garden
- Irrigation System
- Lighting
- Private Mailbox
- Rain Gutters
- Shade Shutter(s)
- Sidewalk
- Sliding Doors
Flooring
- Carpet
- Ceramic Tile
- Hardwood
Garage Spaces
- 3.00
Heating
- Electric
High School
- Venice Senior High
Insurance Expense
- 0.00
Interior Features
- Ceiling Fans(s)
- Crown Molding
- Eat-in Kitchen
- High Ceilings
- Open Floorplan
- Primary Bedroom Main Floor
- Solid Wood Cabinets
- Split Bedroom
- Stone Counters
- Tray Ceiling(s)
- Walk-In Closet(s)
- Window Treatments
Legal Description
- LOT 15 PRESERVE AT MISSION VALLEY
Levels
- One
Living Area
- 2832.00
Lot Features
- In County
- Landscaped
- Level
- Oversized Lot
- Private
- Sidewalk
- Street Dead-End
- Paved
Middle School
- Laurel Nokomis Middle
Area Major
- 34275 - Nokomis/North Venice
Net Operating Income
- 0.00
Occupant Type
- Owner
Open Parking Spaces
- 0.00
Other Expense
- 0.00
Parcel Number
- 0382050010
Parking Features
- Circular Driveway
- Garage Door Opener
- Ground Level
- Oversized
Pets Allowed
- Yes
Property Type
- Residential
Roof
- Tile
School Elementary
- Laurel Nokomis Elementary
Sewer
- Public Sewer
Style
- Traditional
Tax Year
- 2023
Township
- 38
Utilities
- BB/HS Internet Available
- Cable Connected
- Electricity Connected
- Public
- Sewer Connected
- Underground Utilities
- Water Connected
View
- Trees/Woods
Virtual Tour Url
- https://www.propertypanorama.com/instaview/stellar/A4620961
Water Source
- Public
Year Built
- 2013
Listing Data ©2024 Pinellas/Central Pasco REALTOR® Organization
The information provided by this website is for the personal, non-commercial use of consumers and may not be used for any purpose other than to identify prospective properties consumers may be interested in purchasing.Display of MLS data is usually deemed reliable but is NOT guaranteed accurate.
Datafeed Last updated on October 16, 2024 @ 12:00 am
©2006-2024 brokerIDXsites.com - https://brokerIDXsites.com
Sign Up Now for Free!X
Call Direct: Brokerage Office: Mobile: 727.710.4938
Registration Benefits:
- New Listings & Price Reduction Updates sent directly to your email
- Create Your Own Property Search saved for your return visit.
- "Like" Listings and Create a Favorites List
* NOTICE: By creating your free profile, you authorize us to send you periodic emails about new listings that match your saved searches and related real estate information.If you provide your telephone number, you are giving us permission to call you in response to this request, even if this phone number is in the State and/or National Do Not Call Registry.
Already have an account? Login to your account.

