
- Jackie Lynn, Broker,GRI,MRP
- Acclivity Now LLC
- Signed, Sealed, Delivered...Let's Connect!
Featured Listing

12976 98th Street
- Home
- Property Search
- Search results
- 12444 Destin Loop, VENICE, FL 34293
Property Photos
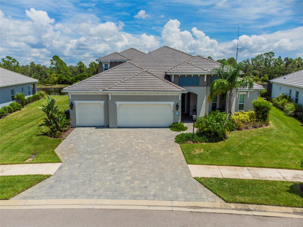

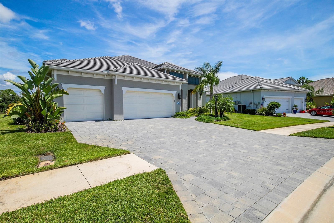
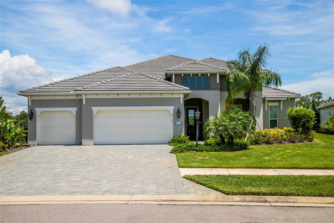
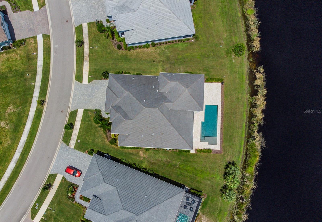
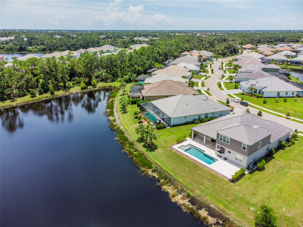
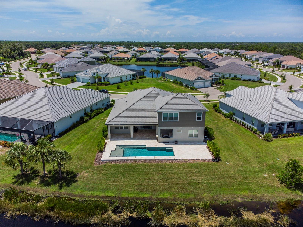
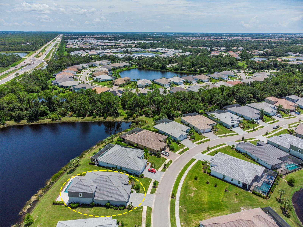
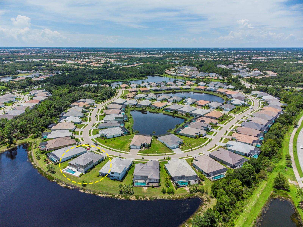
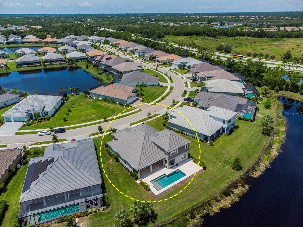
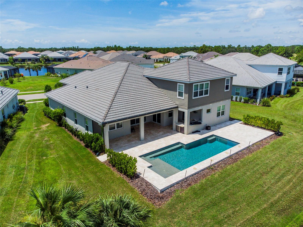
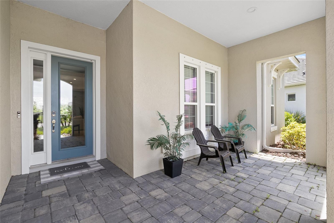
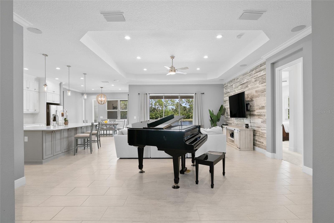
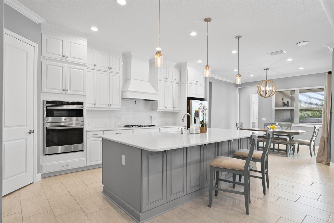
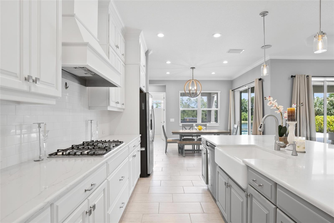
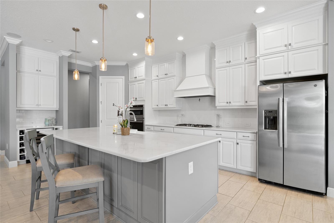
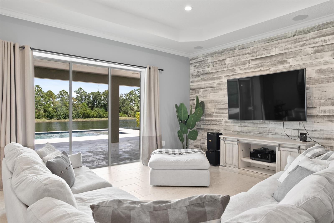
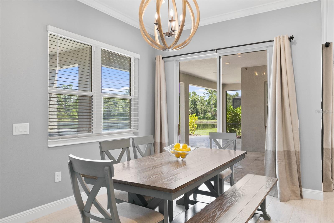
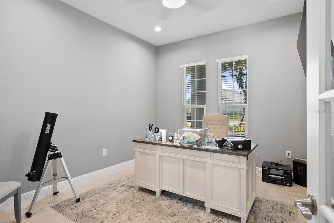
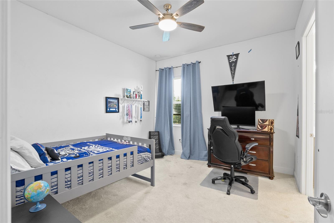
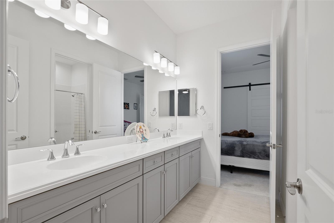
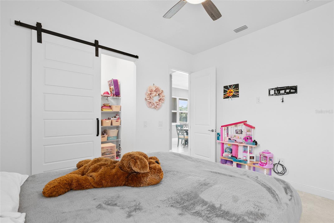
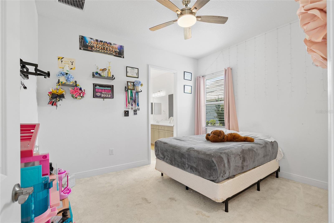
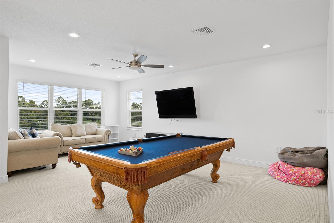
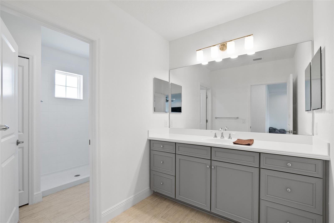
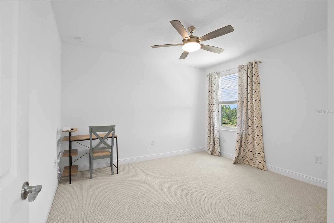
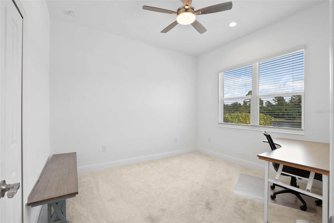
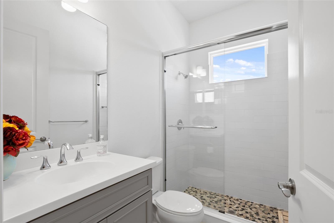
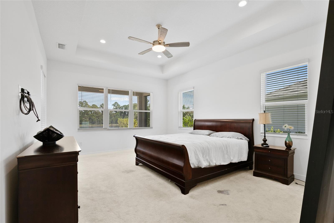
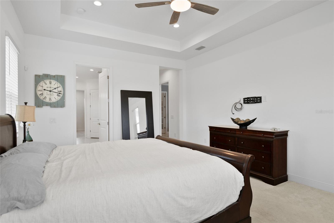
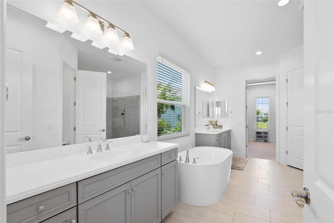

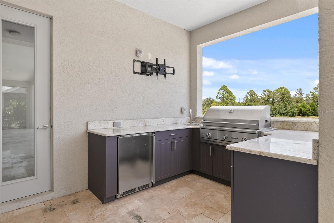
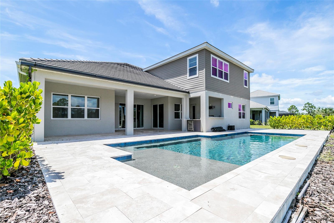
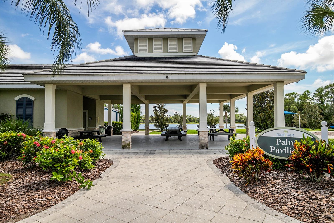
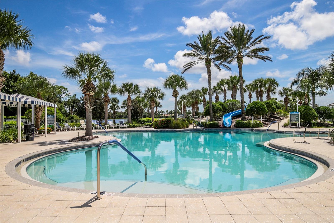
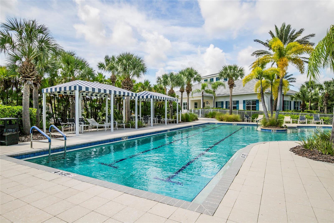
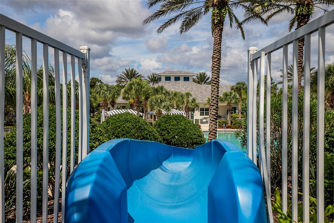
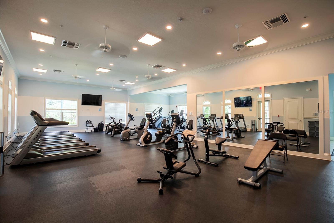
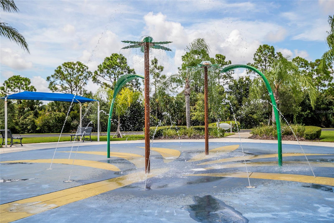
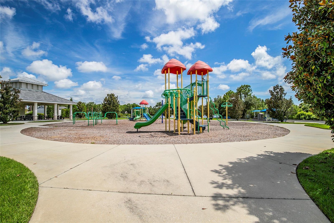
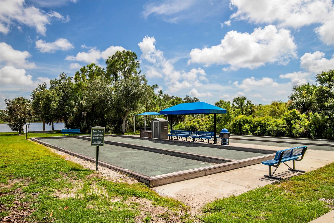
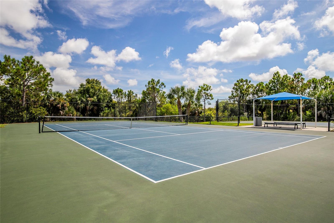
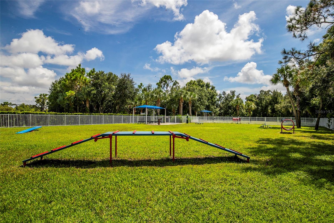
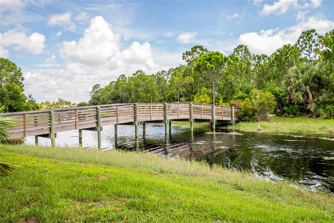
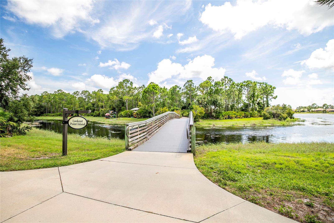
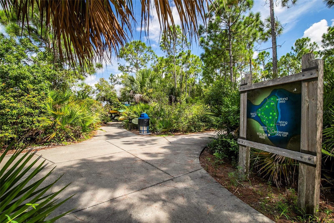
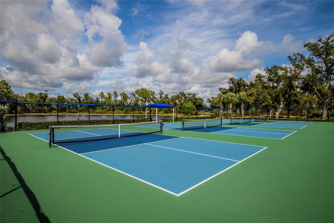
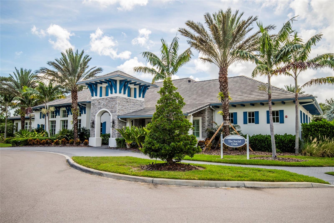
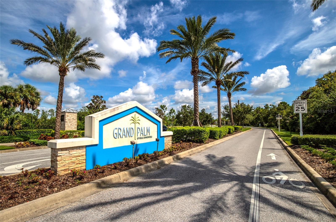
- MLS#: A4620680 ( Residential )
- Street Address: 12444 Destin Loop
- Viewed: 3
- Price: $1,310,000
- Price sqft: $255
- Waterfront: No
- Year Built: 2021
- Bldg sqft: 5136
- Bedrooms: 5
- Total Baths: 4
- Full Baths: 4
- Garage / Parking Spaces: 3
- Days On Market: 52
- Additional Information
- Geolocation: 27.0775 / -82.3311
- County: SARASOTA
- City: VENICE
- Zipcode: 34293
- Subdivision: Grand Palm Ph 2c
- Elementary School: Taylor Ranch Elementary
- Middle School: Venice Area Middle
- High School: Venice Senior High
- Provided by: WORTHINGTON PROPERTY GROUP INC
- Contact: Worth Fiers III
- 941-921-2212
- DMCA Notice
-
DescriptionNo need to wait for new construction! A fantastic family home awaits you in the amenity rich neighborhood of Grand Palm. This well appointed 5 bedroom 4 bath home includes an office and an additional family/game room upstairs and also a 3 car garage. Enjoy a heated 36x15 pool while you take in the lakefront views and prepare dinner, al fresco, in your outdoor kitchen on your 36 inch gas grill. The open floor plan is perfect for large families and folks that love to entertain. You will be in heaven in this gourmet kitchen! Beautiful quartz countertops throughout, a GE Profile stainless steel appliance package, a gorgeous, top of the line Kohler Farm Sink, and an extended island with additional storage and an additional row of cabinets and walk in pantry, for maximum storage space. There is also a beverage refrigerator and dry bar. Additional upgrades include a Legrand media panel and a Klipsch surround system wired inside and outside. Your family will also be thrilled with ample understair storage. Take in long lake views on your travertine pool deck on your lakeside pool deck. Grand Palm offers maintenance free living, two pools, a large pool slide, a dog park, tennis and pickleball, volleyball, basketball, nature walks, a gym, a lake, and so much more! Welcome to resort living without having to go on vacation!
Property Location and Similar Properties
All
Similar
Features
Appliances
- Bar Fridge
- Built-In Oven
- Dishwasher
- Gas Water Heater
- Range Hood
- Refrigerator
- Wine Refrigerator
Association Amenities
- Basketball Court
- Pickleball Court(s)
- Playground
- Pool
- Recreation Facilities
- Trail(s)
Home Owners Association Fee
- 498.78
Home Owners Association Fee Includes
- Pool
- Escrow Reserves Fund
- Maintenance Grounds
- Management
- Recreational Facilities
Association Name
- Lisa Ventura
Association Phone
- 9412788737 X10
Carport Spaces
- 0.00
Close Date
- 0000-00-00
Cooling
- Central Air
Country
- US
Covered Spaces
- 0.00
Exterior Features
- Hurricane Shutters
- Outdoor Grill
- Outdoor Kitchen
- Sliding Doors
Flooring
- Carpet
- Tile
Garage Spaces
- 3.00
Heating
- Central
High School
- Venice Senior High
Insurance Expense
- 0.00
Interior Features
- Built-in Features
- Ceiling Fans(s)
- Crown Molding
- Dry Bar
- Eat-in Kitchen
- High Ceilings
- Kitchen/Family Room Combo
- Open Floorplan
- Primary Bedroom Main Floor
- Stone Counters
- Walk-In Closet(s)
Legal Description
- LOT 1736
- GRAND PALM PH 2C
- PB 52 PG 351-367
Levels
- Two
Living Area
- 3706.00
Middle School
- Venice Area Middle
Area Major
- 34293 - Venice
Net Operating Income
- 0.00
Occupant Type
- Owner
Open Parking Spaces
- 0.00
Other Expense
- 0.00
Parcel Number
- 0759040020
Pets Allowed
- Cats OK
- Dogs OK
Pool Features
- Heated
- In Ground
Property Type
- Residential
Roof
- Tile
School Elementary
- Taylor Ranch Elementary
Sewer
- Public Sewer
Tax Year
- 2023
Township
- 39S
Utilities
- Cable Connected
- Electricity Connected
- Public
- Sewer Connected
Virtual Tour Url
- https://view.bird-solutions.com/order/449014f6-f830-460e-f9d9-08dcbbb283fc?branding=false
Water Source
- Public
Year Built
- 2021
Zoning Code
- SAPD
Listing Data ©2024 Pinellas/Central Pasco REALTOR® Organization
The information provided by this website is for the personal, non-commercial use of consumers and may not be used for any purpose other than to identify prospective properties consumers may be interested in purchasing.Display of MLS data is usually deemed reliable but is NOT guaranteed accurate.
Datafeed Last updated on October 16, 2024 @ 12:00 am
©2006-2024 brokerIDXsites.com - https://brokerIDXsites.com
Sign Up Now for Free!X
Call Direct: Brokerage Office: Mobile: 727.710.4938
Registration Benefits:
- New Listings & Price Reduction Updates sent directly to your email
- Create Your Own Property Search saved for your return visit.
- "Like" Listings and Create a Favorites List
* NOTICE: By creating your free profile, you authorize us to send you periodic emails about new listings that match your saved searches and related real estate information.If you provide your telephone number, you are giving us permission to call you in response to this request, even if this phone number is in the State and/or National Do Not Call Registry.
Already have an account? Login to your account.

