
- Jackie Lynn, Broker,GRI,MRP
- Acclivity Now LLC
- Signed, Sealed, Delivered...Let's Connect!
No Properties Found
- Home
- Property Search
- Search results
- 50 Central Avenue 17phb, SARASOTA, FL 34236
Property Photos
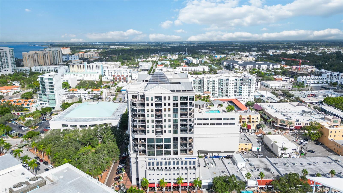

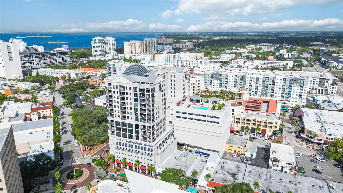
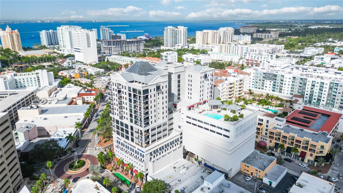
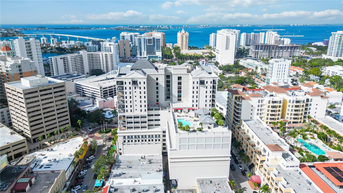
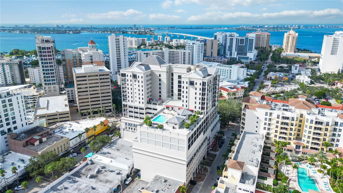
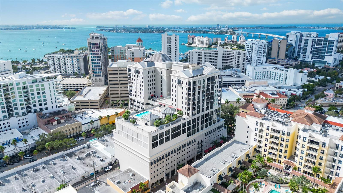
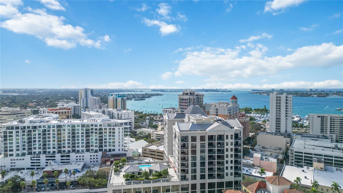
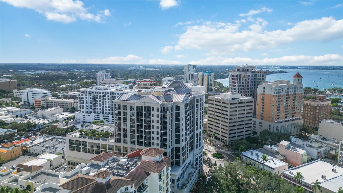
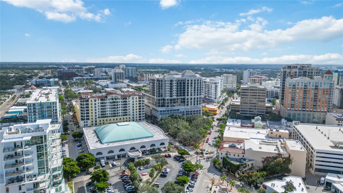
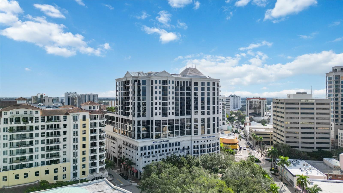
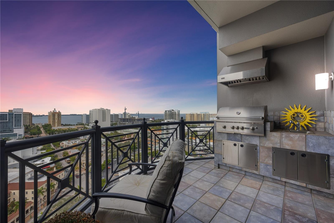
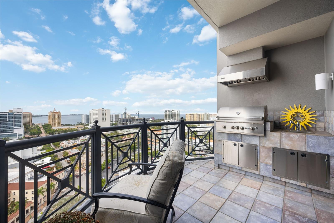
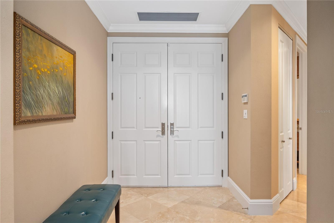
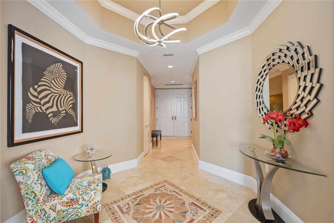
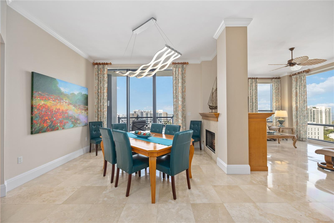
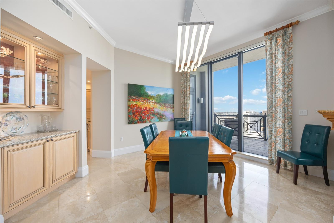
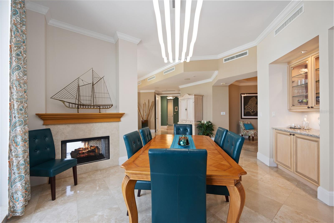
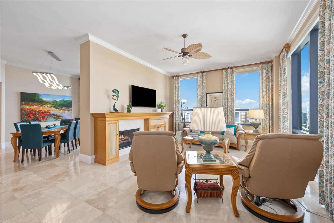
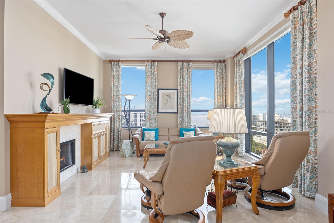
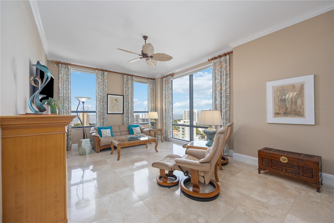
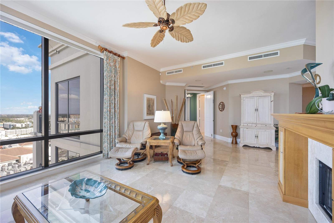
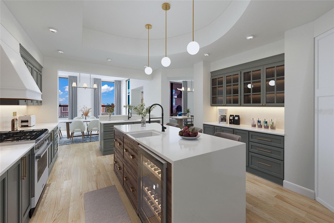
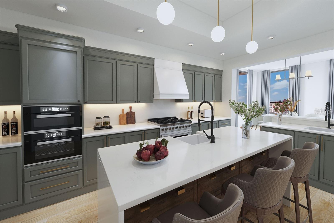
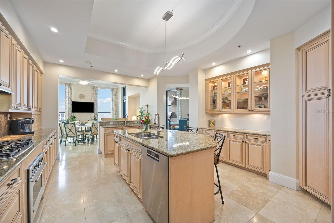
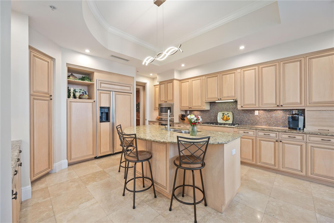
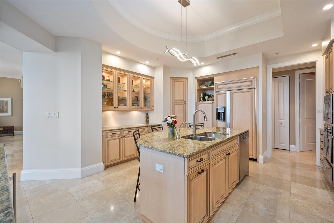
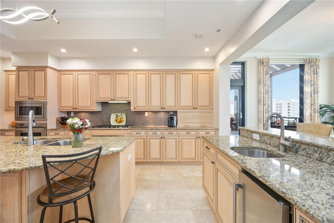
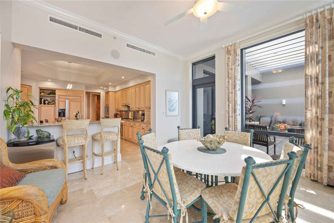
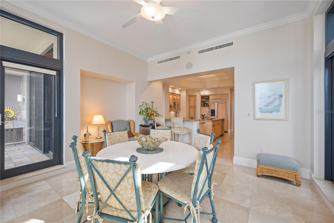
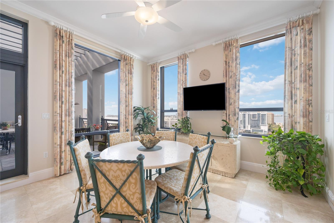
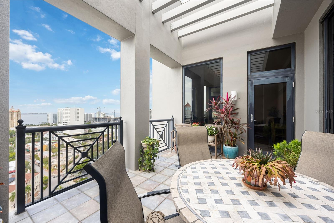
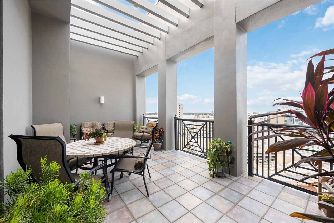
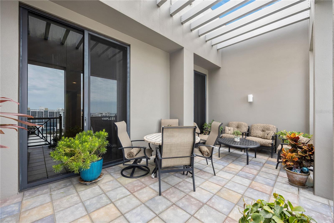
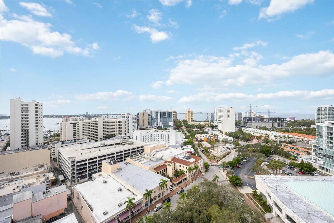
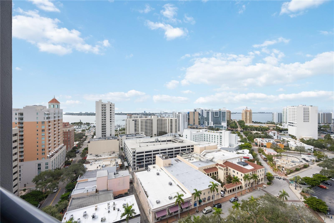
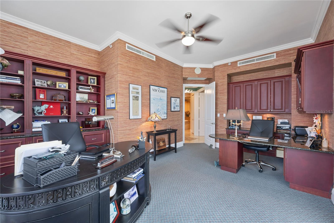
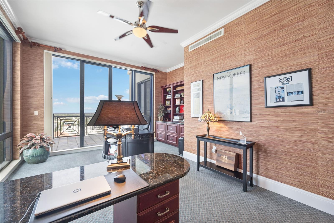
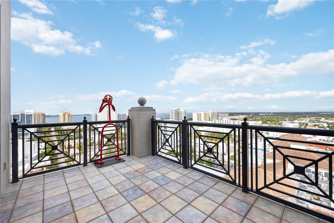
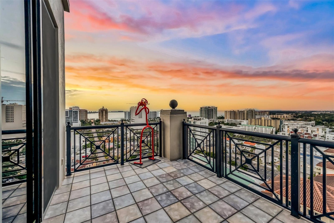
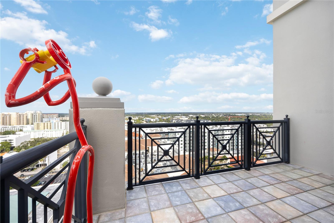
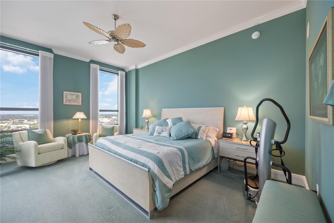
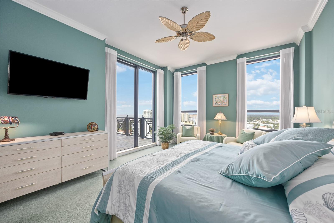
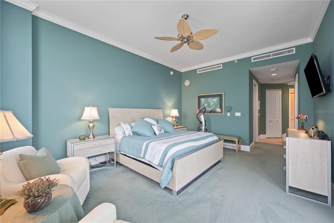
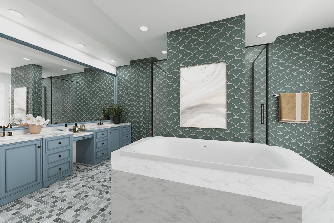
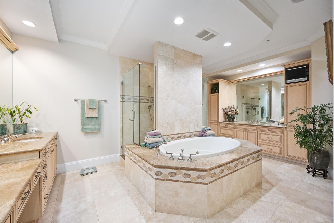
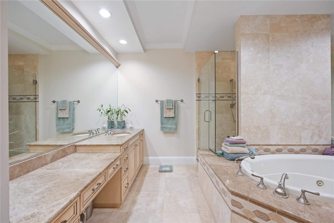
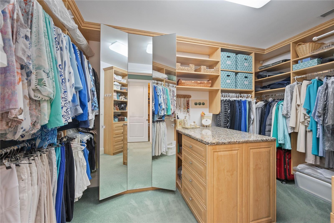
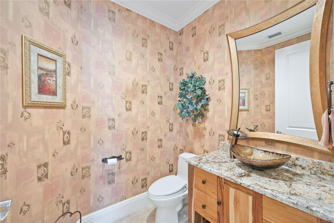
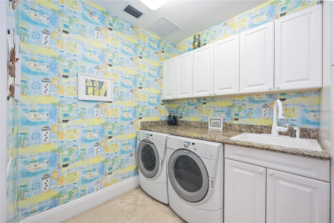
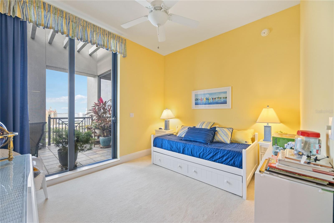
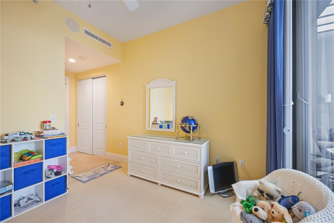
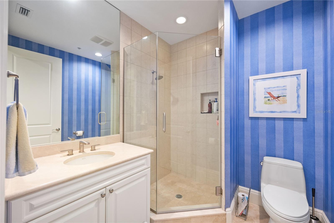
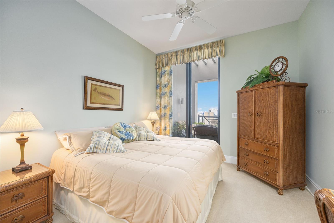
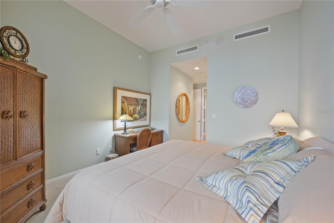
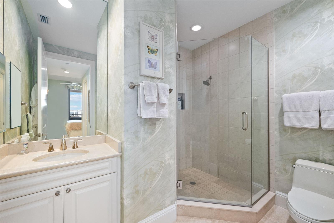
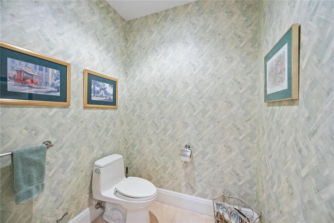
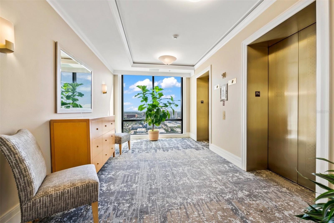
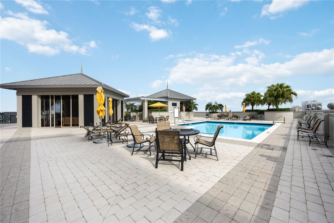
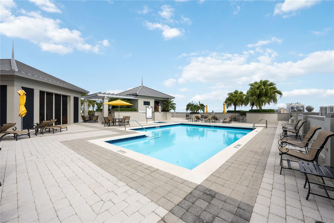
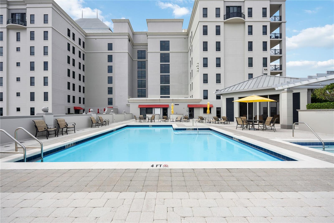
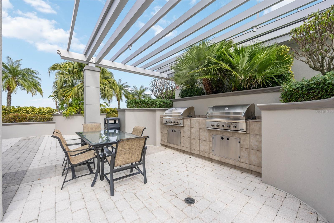
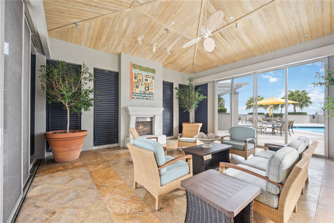
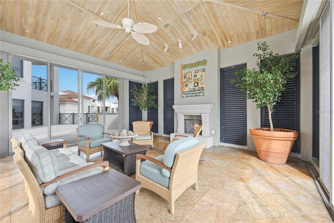
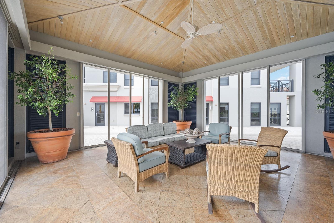
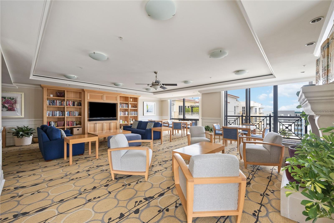
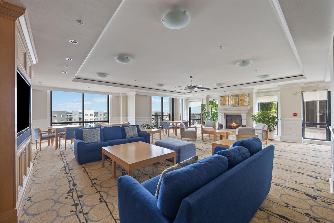
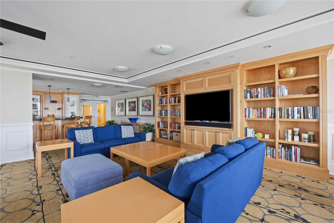
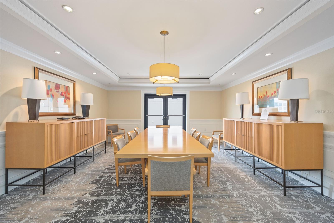
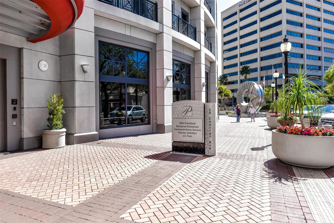
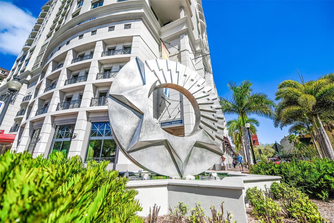

- MLS#: A4620654 ( Residential )
- Street Address: 50 Central Avenue 17phb
- Viewed: 23
- Price: $3,978,000
- Price sqft: $1,044
- Waterfront: No
- Year Built: 2005
- Bldg sqft: 3811
- Bedrooms: 3
- Total Baths: 4
- Full Baths: 3
- 1/2 Baths: 1
- Garage / Parking Spaces: 2
- Days On Market: 124
- Additional Information
- Geolocation: 27.3369 / -82.5422
- County: SARASOTA
- City: SARASOTA
- Zipcode: 34236
- Subdivision: Plaza At 05 Points Residences
- Building: Plaza At 05 Points Residences
- Elementary School: Alta Vista
- Middle School: Booker
- High School: Booker
- Provided by: KELLER WILLIAMS ISLAND LIFE REAL ESTATE
- Contact: Brandy Loebker
- 941-254-6467
- DMCA Notice
-
DescriptionThis penthouse is the definition of LUXURY living in downtown Sarasota! Exquisite city views from every angle. Stunning views of Sarasota Bay and the Ringling Bridge will leave you speechless. The warm feeling of home with all of the amenities of a luxury condo to satisfy the most discerning buyer. The foyer welcomes you with gorgeous marble flooring leading into your formal dining room and living space. A picturesque kitchen well equipped with stainless steel high end appliances, an over sized island, & solid wood custom cabinetry. Elegant custom lighting throughout creates the ambiance you deserve. This condo is perfect for entertaining your guests with 3 terraces, a double sided fireplace, and an outdoor kitchen. The master suite offers a complete sanctuary to escape with serene views of the vast waterways. The owner's suite bathroom has everything you desire with a massage spa tub, walk in shower, separate vanities with dual sinks, and a bidet. The split plan offers complete privacy for your guests and the same fabulous views. The office is perfectly situated with western city and water views. This condo is unique with 3 storage units. Plaza at Five Points amenities include: concierge services, a private lobby, valet parking, well equipped fitness room library, meeting room, a guest suite, and clubhouse with a fireplace & full kitchen. The 10th floor garden terrace with a heated pool, spa, a screened gazebo, and a sun deck, perfect for enjoying the sun. The 10th floor terrace has breathtaking views for your guests to enjoy as well. Building stewards are on call from 7:00 a.m. to 11:00 p.m. The building has secured entry at all doors and elevators. The garage is gated for owners only access to two deeded parking spaces. This is everything you have been looking for! PRICED WELL BELOW APPRAISED VALUE! Design services included.
Property Location and Similar Properties
All
Similar
Features
Accessibility Features
- Accessible Common Area
- Accessible Elevator Installed
- Accessible Entrance
Appliances
- Built-In Oven
- Convection Oven
- Cooktop
- Dishwasher
- Disposal
- Dryer
- Gas Water Heater
- Ice Maker
- Microwave
- Refrigerator
- Washer
- Water Filtration System
Association Amenities
- Cable TV
- Elevator(s)
- Fitness Center
- Lobby Key Required
- Maintenance
- Pool
- Security
- Spa/Hot Tub
- Wheelchair Access
Home Owners Association Fee
- 0.00
Home Owners Association Fee Includes
- Cable TV
- Common Area Taxes
- Pool
- Escrow Reserves Fund
- Insurance
- Internet
- Maintenance Structure
- Maintenance Grounds
- Maintenance
- Management
- Pest Control
- Security
- Sewer
- Trash
- Water
Association Name
- John Vetri
Association Phone
- 941-955-3483
Carport Spaces
- 0.00
Close Date
- 0000-00-00
Cooling
- Central Air
- Zoned
Country
- US
Covered Spaces
- 0.00
Exterior Features
- Balcony
- Hurricane Shutters
- Lighting
- Outdoor Grill
- Sliding Doors
- Storage
Flooring
- Carpet
- Marble
- Travertine
Garage Spaces
- 2.00
Heating
- Central
- Electric
- Zoned
High School
- Booker High
Interior Features
- Built-in Features
- Ceiling Fans(s)
- Crown Molding
- Eat-in Kitchen
- Elevator
- High Ceilings
- Open Floorplan
- Primary Bedroom Main Floor
- Split Bedroom
- Stone Counters
- Thermostat
- Walk-In Closet(s)
- Wet Bar
- Window Treatments
Legal Description
- UNIT 17PHB
- PLAZA AT FIVE POINTS RESIDENCES
Levels
- One
Living Area
- 3268.00
Lot Features
- City Limits
- Near Marina
- Paved
Middle School
- Booker Middle
Area Major
- 34236 - Sarasota
Net Operating Income
- 0.00
Occupant Type
- Owner
Other Structures
- Storage
Parcel Number
- 2027032048
Parking Features
- Assigned
- Covered
- Deeded
- Guest
- On Street
- Reserved
Pets Allowed
- Yes
Pool Features
- Auto Cleaner
- Deck
- Gunite
- Heated
- In Ground
- Lighting
Property Condition
- Completed
Property Type
- Residential
Roof
- Concrete
School Elementary
- Alta Vista Elementary
Sewer
- Public Sewer
Tax Year
- 2022
Township
- 36S
Unit Number
- 17PHB
Utilities
- BB/HS Internet Available
- Cable Connected
- Electricity Connected
- Fiber Optics
- Natural Gas Connected
- Phone Available
- Public
- Sewer Connected
- Street Lights
- Underground Utilities
- Water Connected
View
- City
- Water
Views
- 23
Water Source
- Public
Year Built
- 2005
Zoning Code
- DTB
Listing Data ©2024 Pinellas/Central Pasco REALTOR® Organization
The information provided by this website is for the personal, non-commercial use of consumers and may not be used for any purpose other than to identify prospective properties consumers may be interested in purchasing.Display of MLS data is usually deemed reliable but is NOT guaranteed accurate.
Datafeed Last updated on December 22, 2024 @ 12:00 am
©2006-2024 brokerIDXsites.com - https://brokerIDXsites.com
Sign Up Now for Free!X
Call Direct: Brokerage Office: Mobile: 727.710.4938
Registration Benefits:
- New Listings & Price Reduction Updates sent directly to your email
- Create Your Own Property Search saved for your return visit.
- "Like" Listings and Create a Favorites List
* NOTICE: By creating your free profile, you authorize us to send you periodic emails about new listings that match your saved searches and related real estate information.If you provide your telephone number, you are giving us permission to call you in response to this request, even if this phone number is in the State and/or National Do Not Call Registry.
Already have an account? Login to your account.

