
- Jackie Lynn, Broker,GRI,MRP
- Acclivity Now LLC
- Signed, Sealed, Delivered...Let's Connect!
Featured Listing

12976 98th Street
- Home
- Property Search
- Search results
- 15665 Lemon Fish Drive, LAKEWOOD RANCH, FL 34202
Property Photos
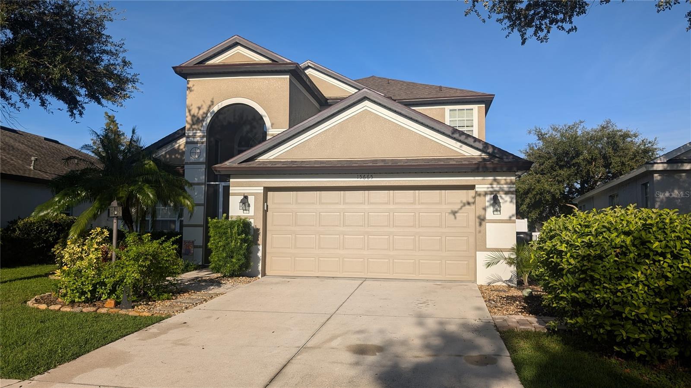

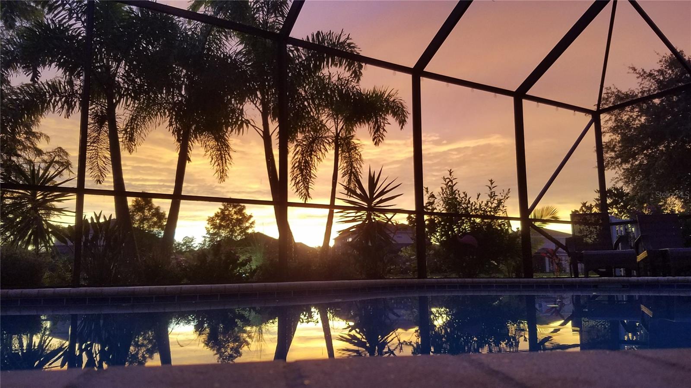
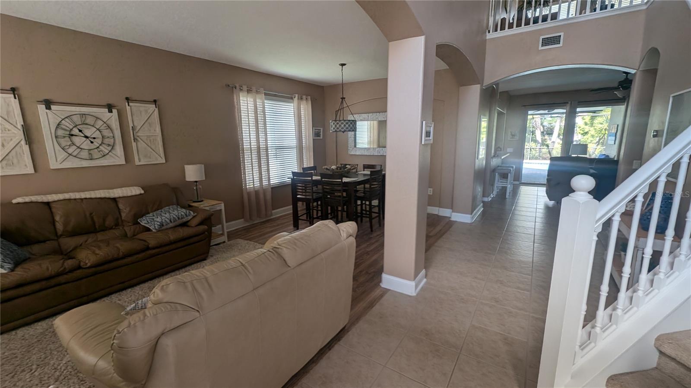

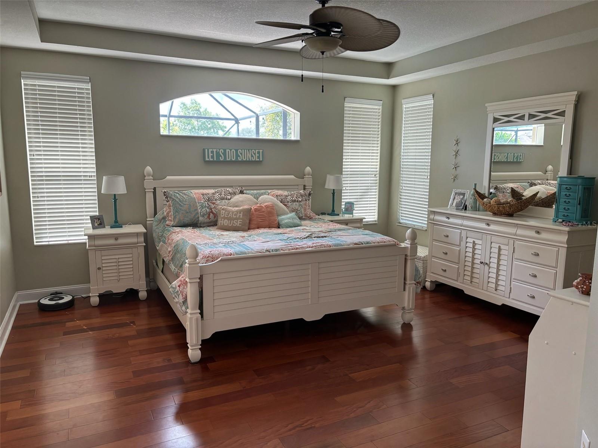

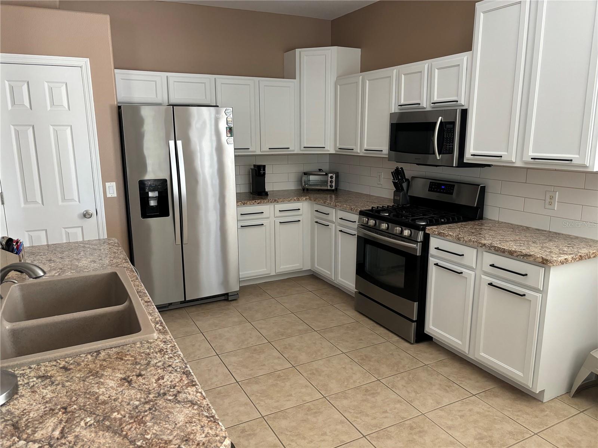

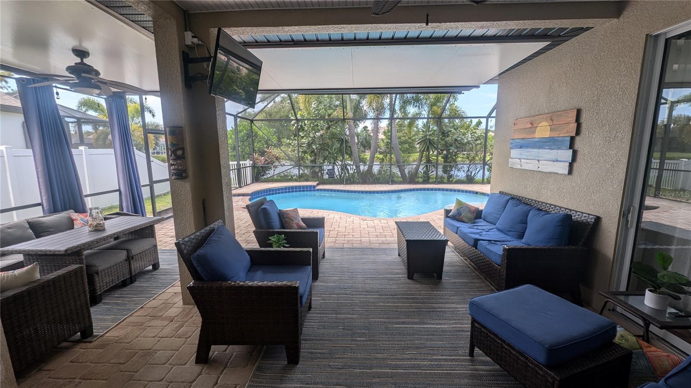
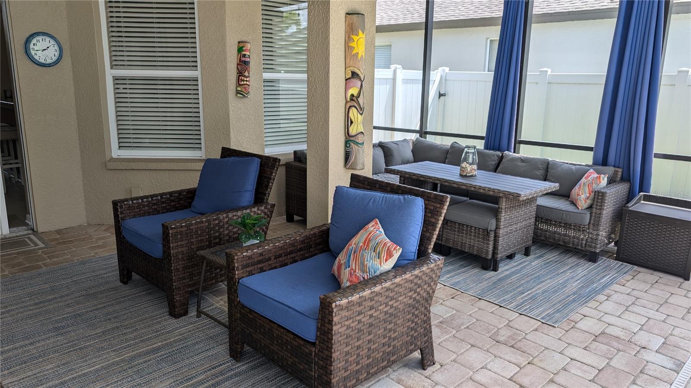
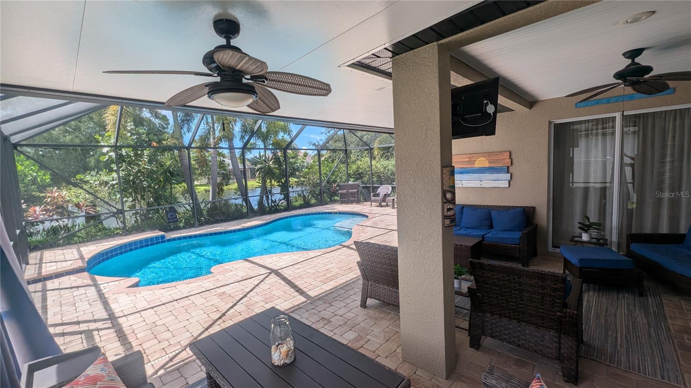
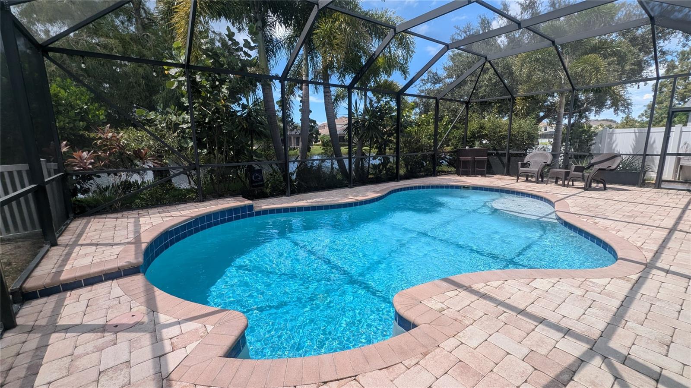


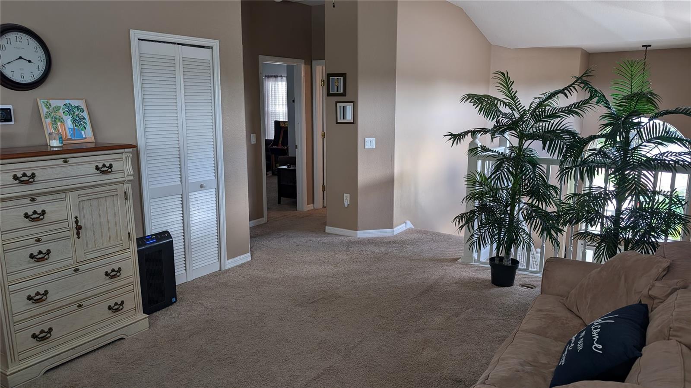

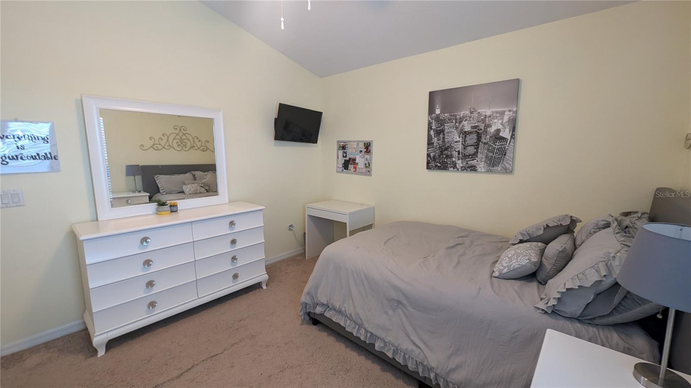
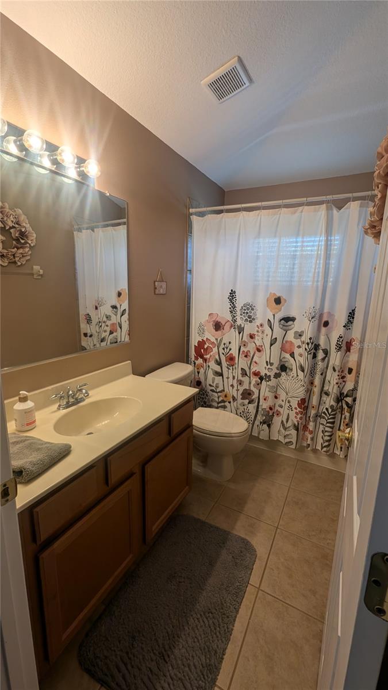
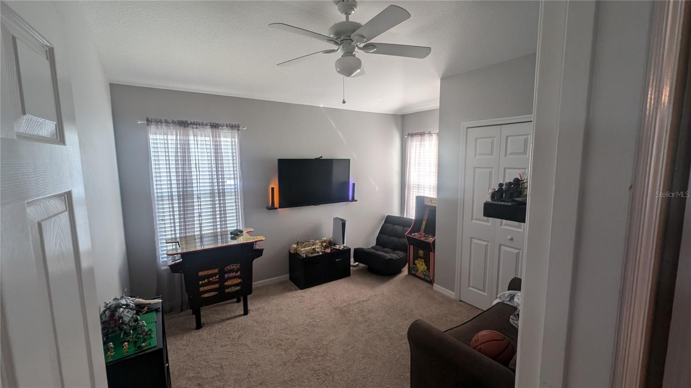
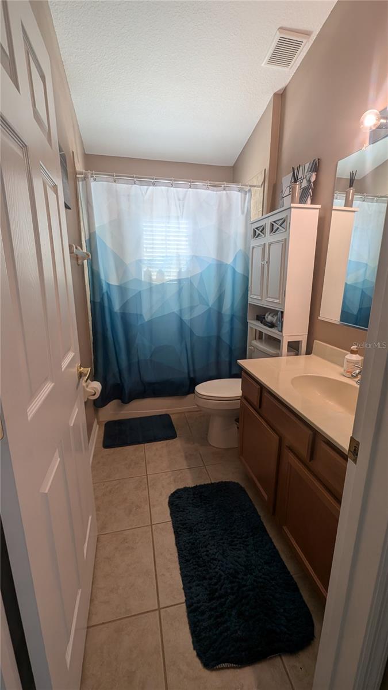
- MLS#: A4619847 ( Residential )
- Street Address: 15665 Lemon Fish Drive
- Viewed: 9
- Price: $674,900
- Price sqft: $196
- Waterfront: Yes
- Wateraccess: Yes
- Waterfront Type: Lake
- Year Built: 2007
- Bldg sqft: 3450
- Bedrooms: 4
- Total Baths: 4
- Full Baths: 3
- 1/2 Baths: 1
- Garage / Parking Spaces: 2
- Days On Market: 43
- Additional Information
- Geolocation: 27.4273 / -82.3842
- County: MANATEE
- City: LAKEWOOD RANCH
- Zipcode: 34202
- Subdivision: Greenbrook Village Subphase Kk
- Elementary School: McNeal Elementary
- Middle School: Nolan Middle
- High School: Lakewood Ranch High
- Provided by: WHITE SANDS REALTY GROUP FL
- Contact: Chris Rubal
- 941-923-5835
- DMCA Notice
-
DescriptionWelcome to your home in the highly sought after Greenbrook neighborhood of Lakewood Ranch, FL! This spacious 4 bedroom, 3.5 bathroom plus den home offers the perfect blend of comfort, privacy, and convenience. Inside, you'll be greeted by cathedral ceilings opening to a large downstairs area with plenty of room for multiple seating areas, a dining room, a living room and a versatile bonus room, ideal for an office, den, or nursery. The master suite includes dual vanities, a relaxing garden tub, and ample closet space. There is a half bath conveniently located downstairs as well for guests. The heart of the home is the open concept living area, which flows seamlessly into the extended, covered lanaiperfect for entertaining. Step outside to enjoy the oversized pool while taking in breathtaking sunsets over the lake in your backyard. A fence surrounding each side of the lanai provides privacy, without sacrificing the beautiful views. Plenty of room for an outdoor kitchen or jacuzzi under the extended roof, or the screened in lanai. Upstairs, you'll find three additional bedrooms each with nice sized closets, two full bathrooms, and a spacious loft area, offering a second living space perfect for relaxing or hosting guests. Located on a quiet street in a wonderful neighborhood, this home is close to top rated schools, shopping, and dining. The beautiful Sarasota and Bradenton beaches are just a 30 35 minute drive away. Easy access to 75 so you can zip up to St Pete or Tampa. Plus, the Greenbrook neighborhood features a very low HOA of only $105/year, making this home an even more attractive option. Fresh coat of exterior paint in 2021. New roof in December of 2022. New AC unit in January of 2023. Dont miss your chance to own this piece of paradise in Lakewood Ranch! Contact us today to schedule a private showing. Owner is a licensed real estate agent.
Property Location and Similar Properties
All
Similar
Features
Waterfront Description
- Lake
Appliances
- Dishwasher
- Dryer
- Gas Water Heater
- Microwave
- Range
- Refrigerator
- Washer
Home Owners Association Fee
- 105.00
Association Name
- Greenbrook Village Association
Association Phone
- (941) 907-0202
Carport Spaces
- 0.00
Close Date
- 0000-00-00
Cooling
- Central Air
Country
- US
Covered Spaces
- 0.00
Exterior Features
- Awning(s)
- Dog Run
- Irrigation System
- Lighting
Fencing
- Fenced
Flooring
- Carpet
- Ceramic Tile
- Laminate
- Wood
Garage Spaces
- 2.00
Heating
- Central
High School
- Lakewood Ranch High
Insurance Expense
- 0.00
Interior Features
- Ceiling Fans(s)
- Eat-in Kitchen
- High Ceilings
- Open Floorplan
- Primary Bedroom Main Floor
Legal Description
- LOT 169 GREENBROOK VILLAGE SUBPHASE KK UNIT 2 A/K/A GREENBROOK BANKS PI#5845.1985/9
Levels
- Two
Living Area
- 2572.00
Lot Features
- Landscaped
- Private
- Sidewalk
- Paved
Middle School
- Nolan Middle
Area Major
- 34202 - Bradenton/Lakewood Ranch/Lakewood Rch
Net Operating Income
- 0.00
Occupant Type
- Owner
Open Parking Spaces
- 0.00
Other Expense
- 0.00
Parcel Number
- 584519859
Pets Allowed
- Yes
Pool Features
- Chlorine Free
- Deck
- Gunite
- In Ground
- Lighting
- Salt Water
- Screen Enclosure
- Solar Heat
Possession
- Close of Escrow
Property Type
- Residential
Roof
- Shingle
School Elementary
- McNeal Elementary
Sewer
- Public Sewer
Tax Year
- 2023
Township
- 35
Utilities
- Cable Available
- Electricity Connected
- Natural Gas Available
- Public
- Water Connected
View
- Water
Virtual Tour Url
- https://www.propertypanorama.com/instaview/stellar/A4619847
Water Source
- Public
Year Built
- 2007
Zoning Code
- PDMU
Listing Data ©2024 Pinellas/Central Pasco REALTOR® Organization
The information provided by this website is for the personal, non-commercial use of consumers and may not be used for any purpose other than to identify prospective properties consumers may be interested in purchasing.Display of MLS data is usually deemed reliable but is NOT guaranteed accurate.
Datafeed Last updated on October 16, 2024 @ 12:00 am
©2006-2024 brokerIDXsites.com - https://brokerIDXsites.com
Sign Up Now for Free!X
Call Direct: Brokerage Office: Mobile: 727.710.4938
Registration Benefits:
- New Listings & Price Reduction Updates sent directly to your email
- Create Your Own Property Search saved for your return visit.
- "Like" Listings and Create a Favorites List
* NOTICE: By creating your free profile, you authorize us to send you periodic emails about new listings that match your saved searches and related real estate information.If you provide your telephone number, you are giving us permission to call you in response to this request, even if this phone number is in the State and/or National Do Not Call Registry.
Already have an account? Login to your account.

