
- Jackie Lynn, Broker,GRI,MRP
- Acclivity Now LLC
- Signed, Sealed, Delivered...Let's Connect!
Featured Listing

12976 98th Street
- Home
- Property Search
- Search results
- 2104 Wood Street, SARASOTA, FL 34237
Property Photos
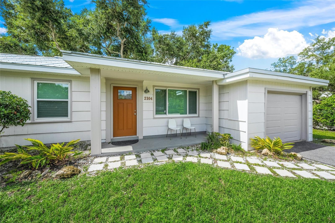

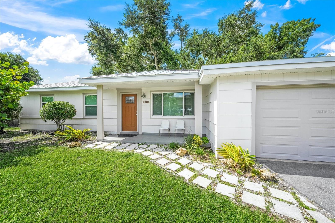
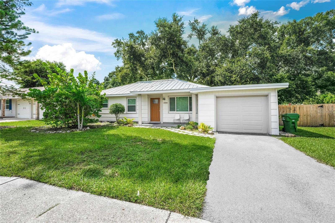
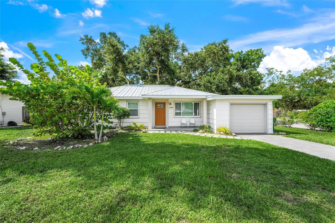
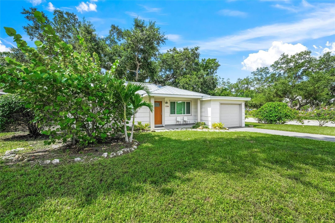
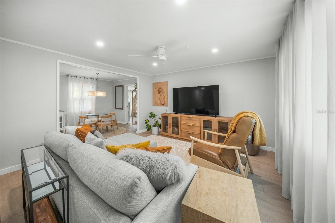
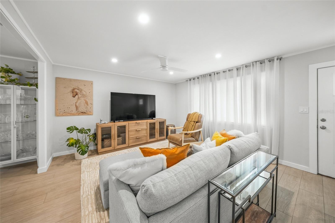
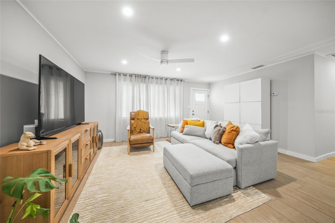
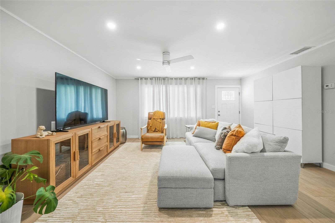
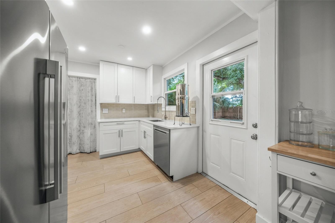
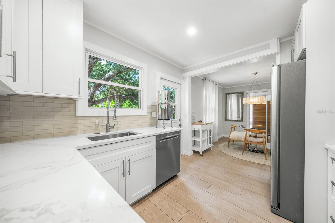
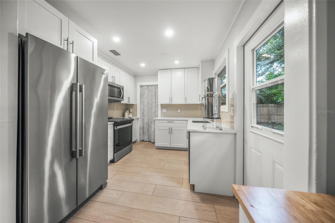
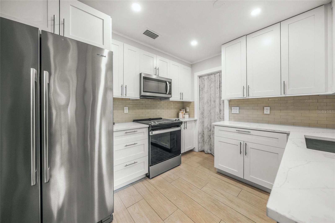
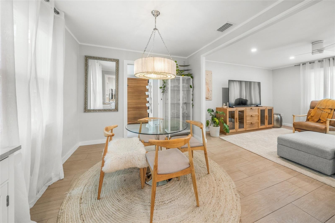
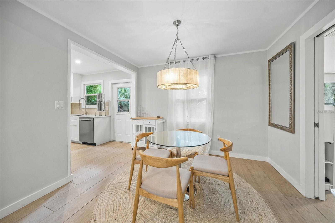
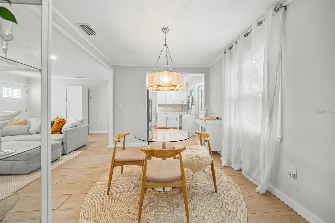
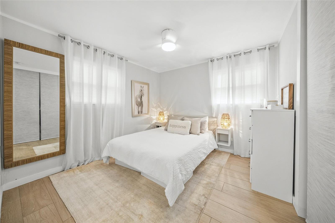
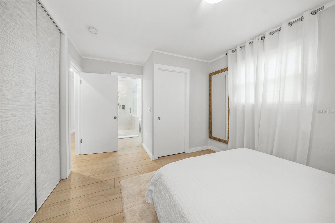
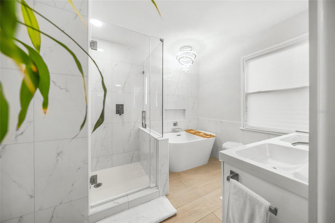
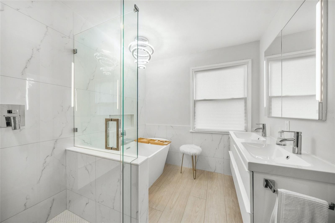
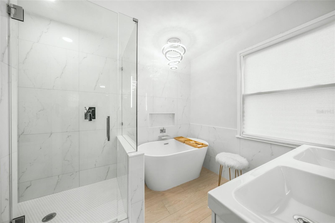
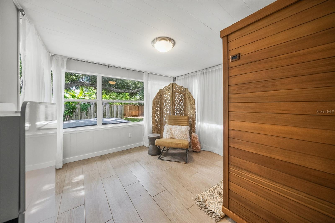
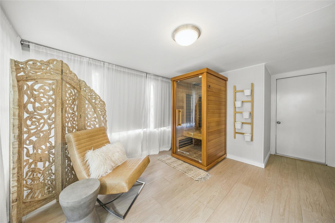
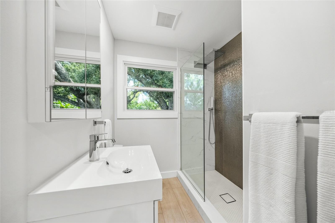
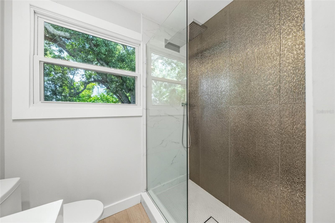
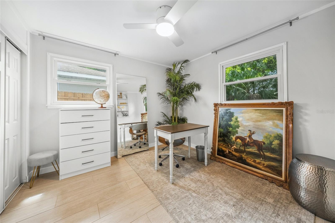
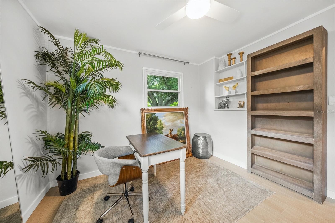
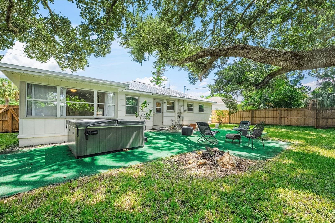
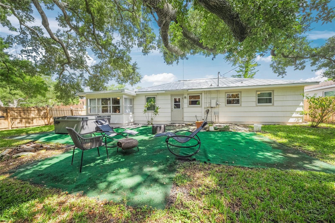
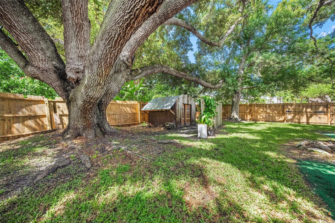
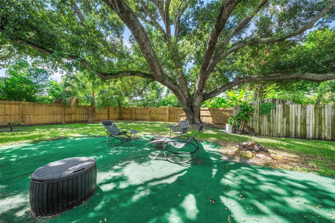
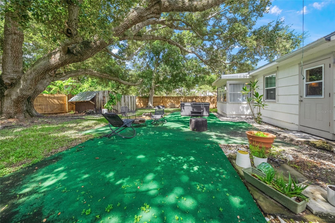
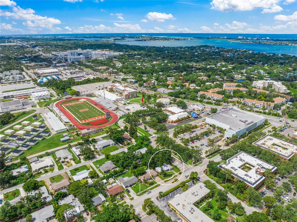
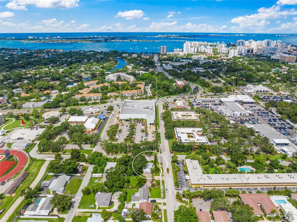
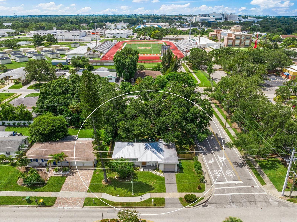
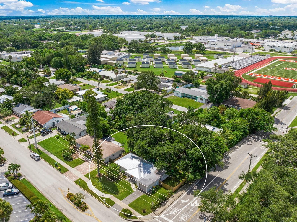
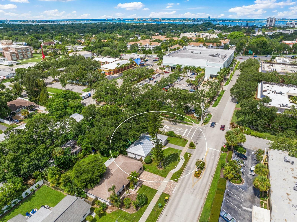
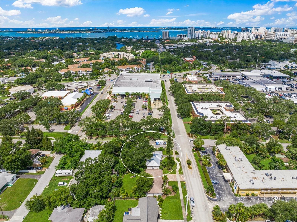
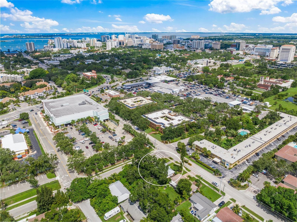
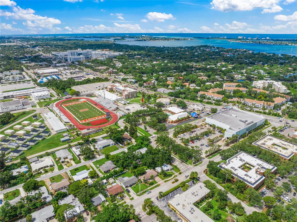
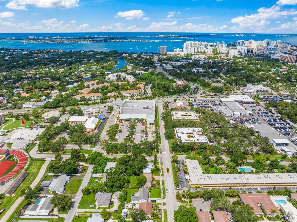
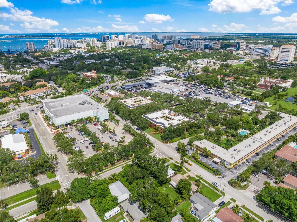
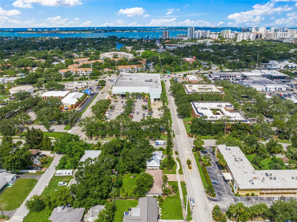
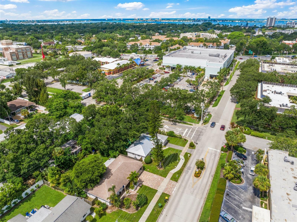
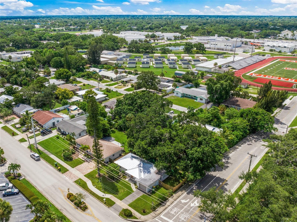
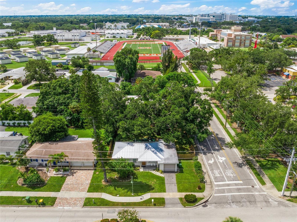
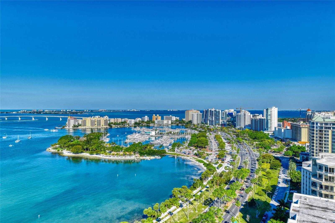
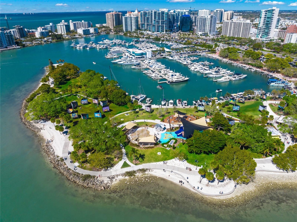
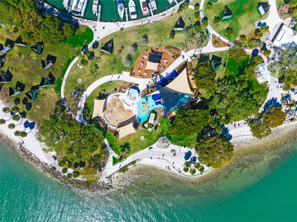
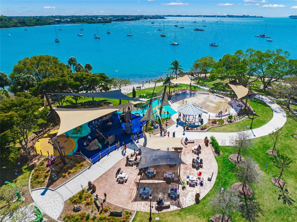
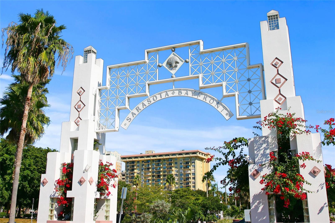

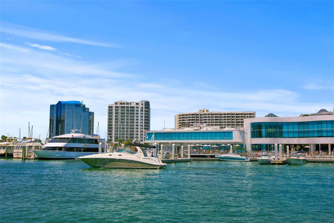
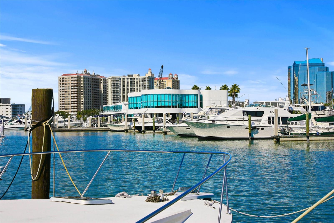

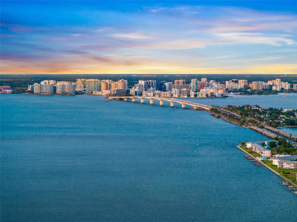
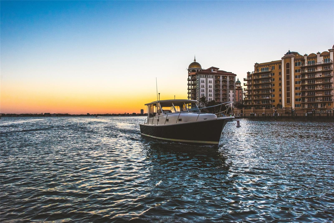
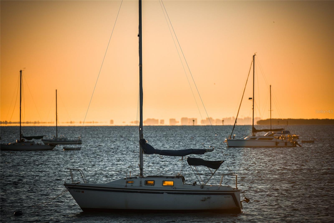
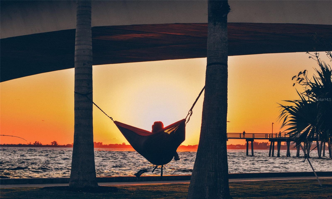
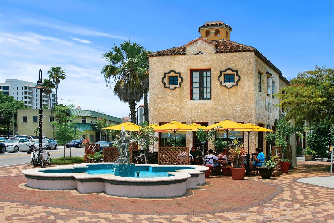

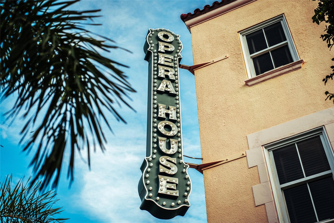
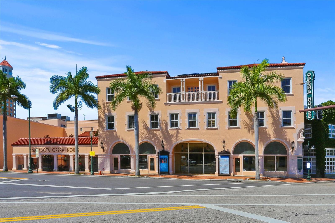
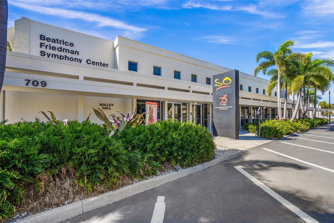
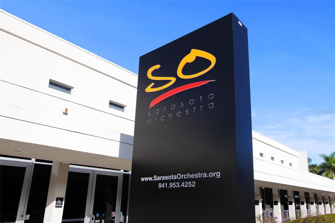
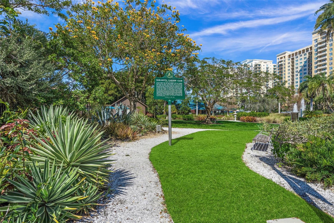
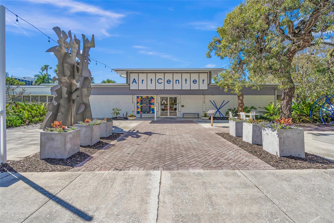
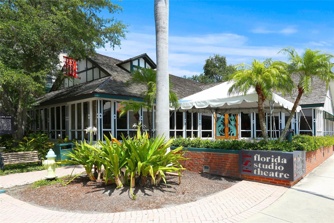
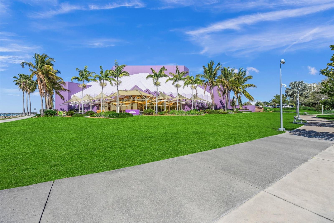
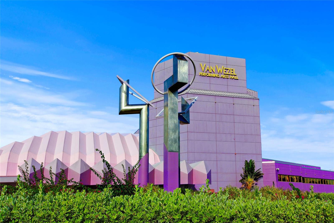
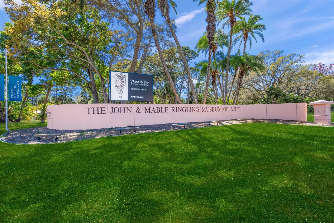
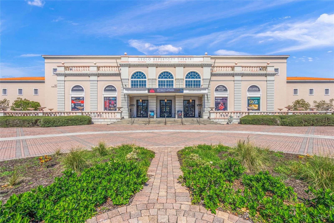
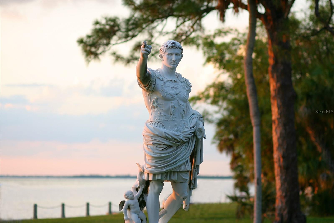
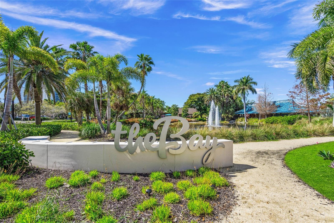
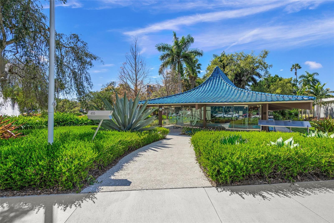
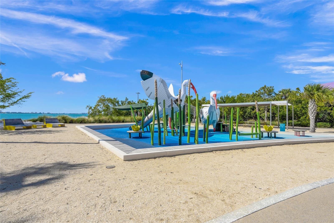
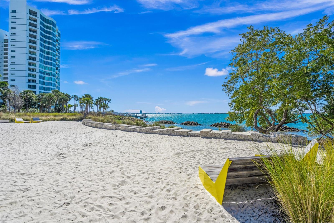
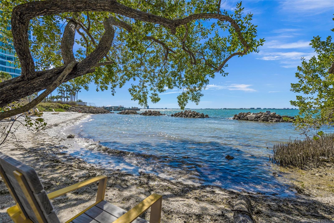

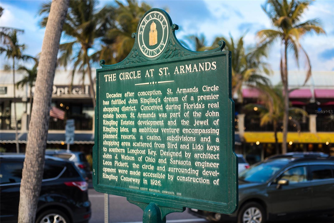
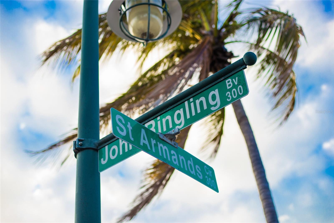
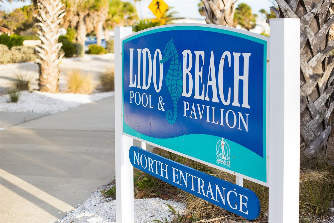
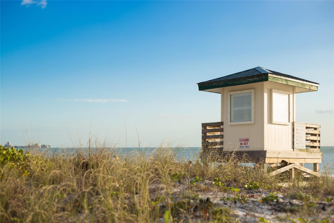
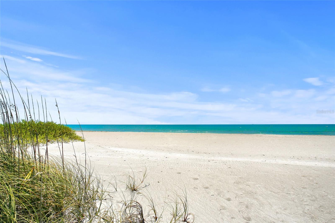
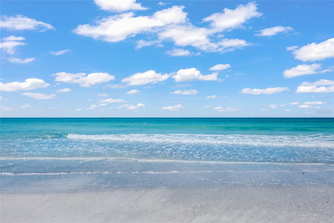


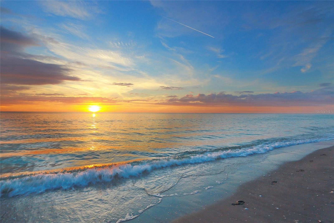
- MLS#: A4619486 ( Residential )
- Street Address: 2104 Wood Street
- Viewed: 5
- Price: $565,000
- Price sqft: $395
- Waterfront: No
- Year Built: 1952
- Bldg sqft: 1431
- Bedrooms: 3
- Total Baths: 2
- Full Baths: 2
- Garage / Parking Spaces: 1
- Days On Market: 69
- Additional Information
- Geolocation: 27.3282 / -82.5281
- County: SARASOTA
- City: SARASOTA
- Zipcode: 34237
- Subdivision: Glenwood Park
- Provided by: COMPASS FLORIDA LLC
- Contact: Adnan Dedic
- 305-851-2820
- DMCA Notice
-
DescriptionWelcome to your dream home, a fully renovated luxury oasis designed for modern living. This exquisite property showcases meticulous craftsmanship and top tier upgrades throughout, offering the perfect blend of style and functionality. The spacious living room invites you to relax in comfort with a neutral palette, featuring plush furnishings and an abundance of natural light streaming through hurricane grade windows. The newly designed kitchen is a chef's delight, boasting high end stainless steel appliances, custom cabinetry, elegant countertops, and a new sink with updated plumbing. An added pantry provides ample storage for all your culinary needs. Experience tranquility in the master bedroom, complete with a walk in closet and a lavish en suite bathroom. The second bathroom has been artfully gutted and remodeled to provide a spa like retreat, featuring premium fixtures and finishes. Both bathrooms exude sophistication with floor to ceiling tile work and modern amenities, ensuring a serene start and end to your day. Elegant porcelain plank floors run throughout the home, enhancing its contemporary aesthetic and providing easy maintenance. The sunroom is a versatile space equipped with a specialty outlet for a sauna, perfect for unwinding after a long day. The exterior, painted one year ago, exudes curb appeal with its fresh, weather resistant finish. The property is framed by a beautifully maintained fence, complete with a wide gate designed for boat or large vehicle access. A magnificent Heritage Oak tree provides shade and character to the backyard, carefully trimmed and fertilized to ensure its health and longevity. The spacious backyard offers a serene setting with lush greenery and ample space for outdoor activities and gatherings, complete with a modern outdoor setup. Enjoy peace of mind with an ultraviolet purification system integrated into the A/C, new ductwork, and a relocated split A/C system to maximize indoor space and efficiency. With new drain lines, water lines, and electric updates, this home ensures reliable and efficient operation for years to come. This property represents a rare opportunity to own a meticulously updated home with every modern convenience. Schedule your private tour today and experience the epitome of luxury living.
Property Location and Similar Properties
All
Similar
Features
Appliances
- Dishwasher
- Disposal
- Dryer
- Microwave
- Range
- Washer
Home Owners Association Fee
- 0.00
Carport Spaces
- 0.00
Close Date
- 0000-00-00
Cooling
- Central Air
Country
- US
Covered Spaces
- 0.00
Exterior Features
- Sidewalk
Fencing
- Wood
Flooring
- Tile
Furnished
- Furnished
Garage Spaces
- 1.00
Heating
- Central
Insurance Expense
- 0.00
Interior Features
- Ceiling Fans(s)
- Living Room/Dining Room Combo
- Split Bedroom
Legal Description
- PARTS OF LOTS 1 & 2 BLK D DESC AS COM AT NW COR LOT 1 TH S 108 FT TH E 79.65 FT TH N 108 FT TO S LINE OF WOOD ST TH W 78.9 FT TO POB LESS RD R/W DESC IN OR 2422/412 BLK D GLENWOOD PARK UNIT 1
Levels
- One
Living Area
- 1115.00
Lot Features
- Corner Lot
- Landscaped
- Sidewalk
- Paved
Area Major
- 34237 - Sarasota
Net Operating Income
- 0.00
Occupant Type
- Owner
Open Parking Spaces
- 0.00
Other Expense
- 0.00
Other Structures
- Shed(s)
Parcel Number
- 2034050038
Parking Features
- Driveway
- Garage Door Opener
Possession
- Close of Escrow
Property Condition
- Completed
Property Type
- Residential
Roof
- Metal
Sewer
- Public Sewer
Style
- Florida
Tax Year
- 2023
Township
- 36
Utilities
- Electricity Connected
- Public
- Sewer Connected
- Water Connected
View
- Garden
Virtual Tour Url
- https://www.propertypanorama.com/instaview/stellar/A4619486
Water Source
- Public
Year Built
- 1952
Zoning Code
- RMF2
Listing Data ©2024 Pinellas/Central Pasco REALTOR® Organization
The information provided by this website is for the personal, non-commercial use of consumers and may not be used for any purpose other than to identify prospective properties consumers may be interested in purchasing.Display of MLS data is usually deemed reliable but is NOT guaranteed accurate.
Datafeed Last updated on October 16, 2024 @ 12:00 am
©2006-2024 brokerIDXsites.com - https://brokerIDXsites.com
Sign Up Now for Free!X
Call Direct: Brokerage Office: Mobile: 727.710.4938
Registration Benefits:
- New Listings & Price Reduction Updates sent directly to your email
- Create Your Own Property Search saved for your return visit.
- "Like" Listings and Create a Favorites List
* NOTICE: By creating your free profile, you authorize us to send you periodic emails about new listings that match your saved searches and related real estate information.If you provide your telephone number, you are giving us permission to call you in response to this request, even if this phone number is in the State and/or National Do Not Call Registry.
Already have an account? Login to your account.

