
- Jackie Lynn, Broker,GRI,MRP
- Acclivity Now LLC
- Signed, Sealed, Delivered...Let's Connect!
No Properties Found
- Home
- Property Search
- Search results
- 5490 11th Street, SARASOTA, FL 34232
Property Photos
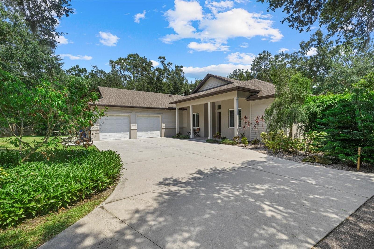

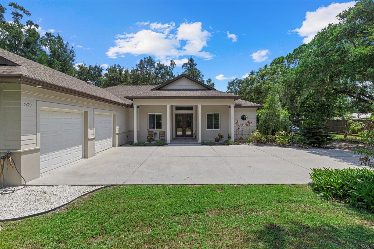
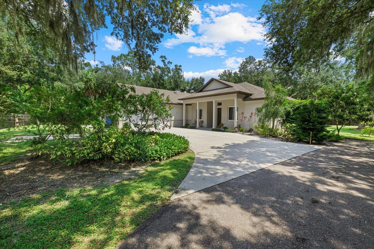
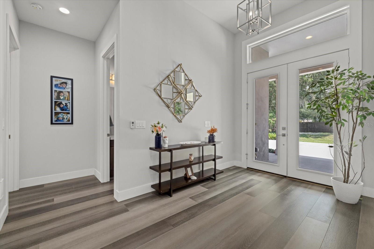


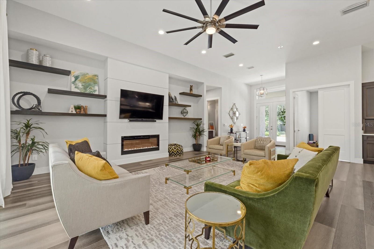

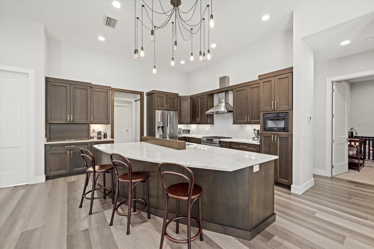
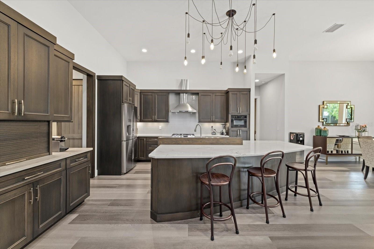
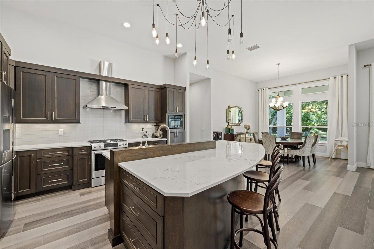


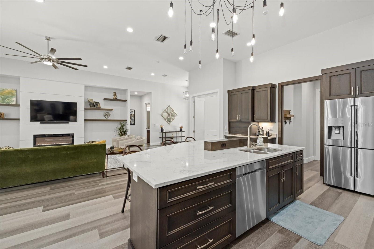
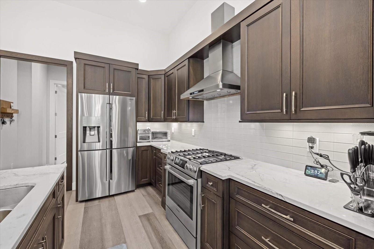

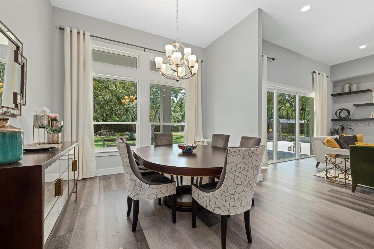

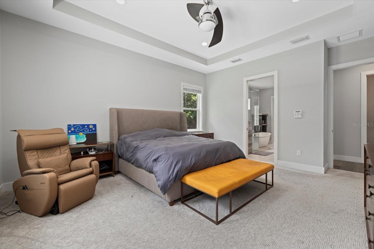

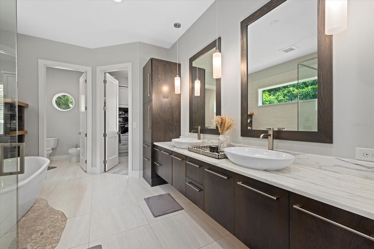
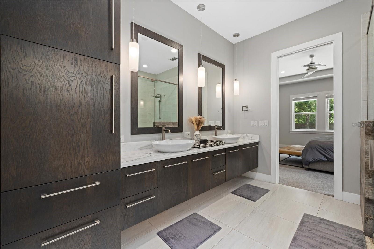
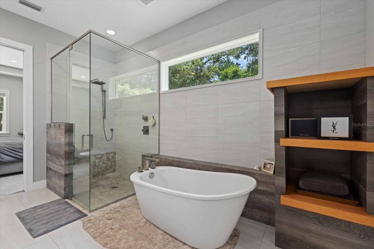
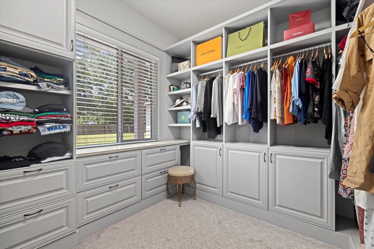
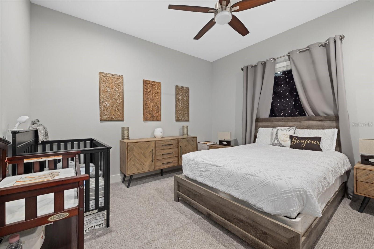
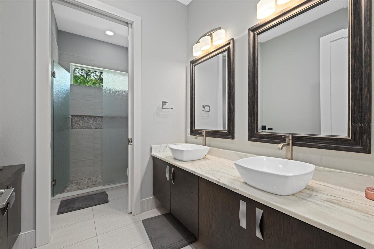
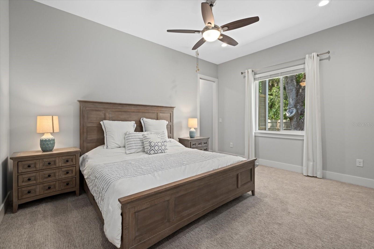

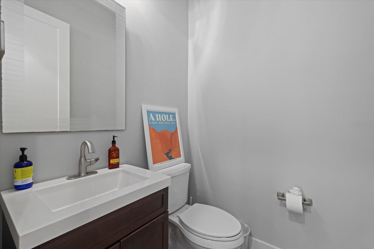
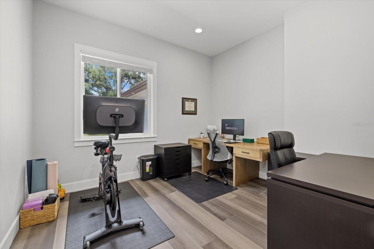


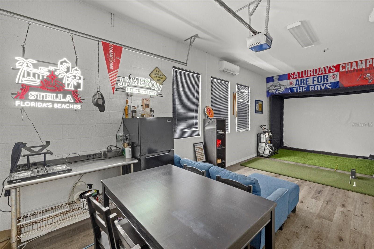
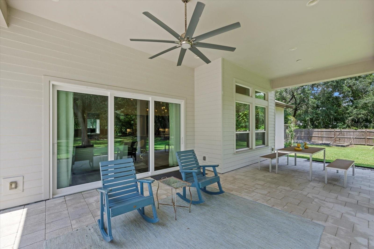
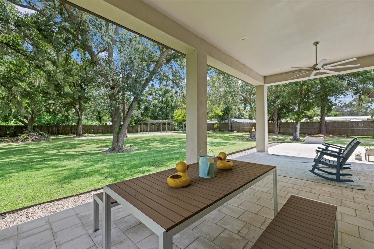
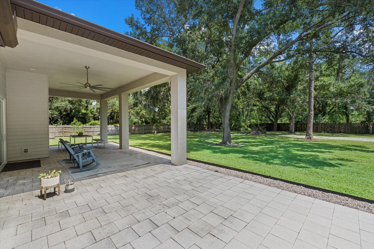

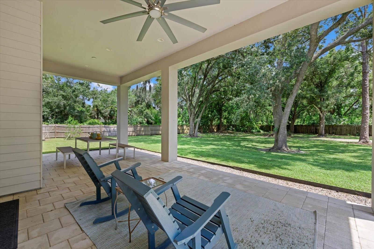
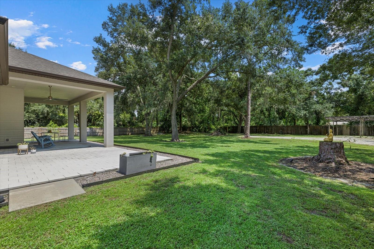
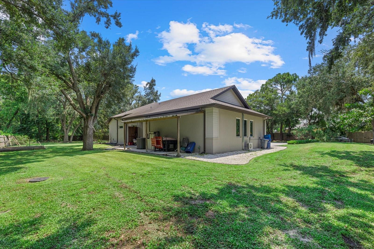
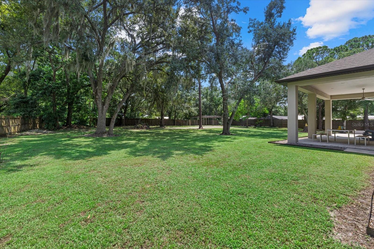
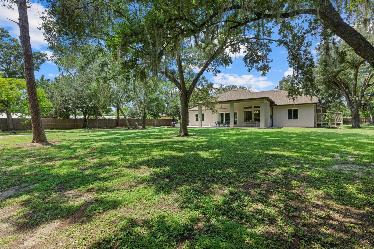
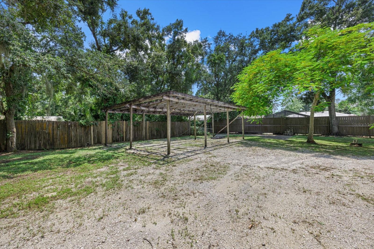

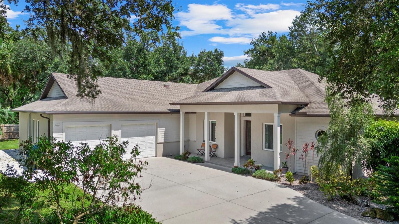

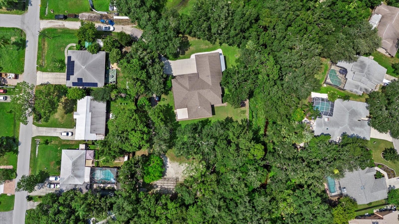


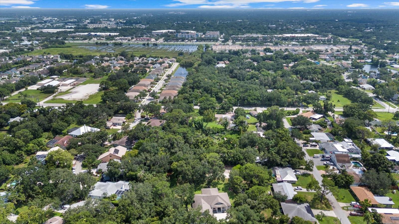
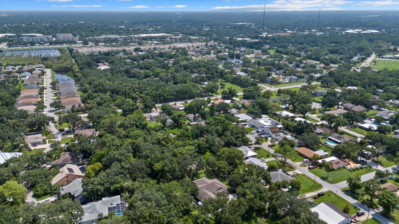
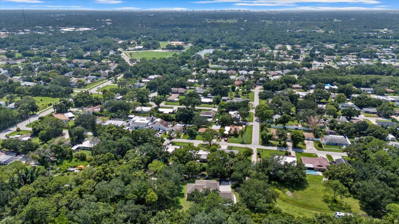
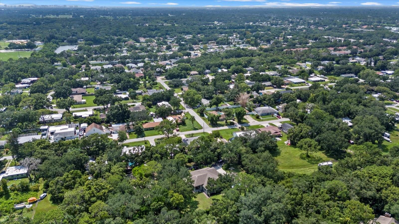

- MLS#: A4619101 ( Residential )
- Street Address: 5490 11th Street
- Viewed: 25
- Price: $1,150,000
- Price sqft: $239
- Waterfront: No
- Year Built: 2016
- Bldg sqft: 4803
- Bedrooms: 3
- Total Baths: 3
- Full Baths: 2
- 1/2 Baths: 1
- Garage / Parking Spaces: 2
- Days On Market: 134
- Additional Information
- Geolocation: 27.3461 / -82.4594
- County: SARASOTA
- City: SARASOTA
- Zipcode: 34232
- Elementary School: Gocio
- Middle School: Booker
- High School: Booker
- Provided by: KELLER WILLIAMS ON THE WATER S
- Contact: Stephanie Soffer
- 941-803-7522
- DMCA Notice
-
DescriptionLIST PRICE IS UNDER APPRAISED VALUE. (Willing to provide appraisal report upon request). No damage from hurricanes!!! Welcome to this modern luxury private gated estate situated on a sprawling 1 acre lot with no HOA or deed restrictions. This stunning 3 bedroom plus office/den, 2.5 bathroom home features a 2 car garage, with one space converted into a man cave complete with a golf simulator. The property boasts two tankless water heaters, an iWiFi operated Lift Master commercial gate, Bosch appliances, hurricane windows and doors, a security system, bamboo flooring, slow close cabinets and quartz countertops throughout. The custom walk in closets, two EV chargers, and 14ft ceilings are just a few of the luxurious touches that make this home truly special. Additionally, the house features an entire house built in vacuuming system and granite sink in the garage. You can expand property to build mother in law house / pool house! Don't miss your chance to own this exceptional property!
Property Location and Similar Properties
All
Similar
Features
Appliances
- Dishwasher
- Dryer
- Microwave
- Range
- Refrigerator
- Tankless Water Heater
- Water Softener
Home Owners Association Fee
- 0.00
Carport Spaces
- 0.00
Close Date
- 0000-00-00
Cooling
- Central Air
Country
- US
Covered Spaces
- 0.00
Exterior Features
- Sidewalk
Fencing
- Fenced
Flooring
- Carpet
- Vinyl
Furnished
- Partially
Garage Spaces
- 2.00
Heating
- Central
High School
- Booker High
Insurance Expense
- 0.00
Interior Features
- Built-in Features
- Ceiling Fans(s)
- Solid Surface Counters
Legal Description
- COM SW COR SEC 13 TH E 1352.5 FT TH N-01-34-W 358 FT FOR POB TH N-01-34-W 250 FT TH N-88-26-E 195 FT TH S-01-34-E 250 FT TH S-88-26-W 195 FT TO POB
Levels
- One
Living Area
- 2712.00
Middle School
- Booker Middle
Area Major
- 34232 - Sarasota/Fruitville
Net Operating Income
- 0.00
Occupant Type
- Owner
Open Parking Spaces
- 0.00
Other Expense
- 0.00
Parcel Number
- 0038140002
Pets Allowed
- Yes
Property Type
- Residential
Roof
- Shingle
School Elementary
- Gocio Elementary
Sewer
- Septic Tank
Tax Year
- 2023
Township
- 36
Utilities
- Electricity Available
Views
- 25
Virtual Tour Url
- https://my.matterport.com/show/?m=daWTdCcAAE8
Water Source
- Well
Year Built
- 2016
Zoning Code
- RSF2
Listing Data ©2024 Pinellas/Central Pasco REALTOR® Organization
The information provided by this website is for the personal, non-commercial use of consumers and may not be used for any purpose other than to identify prospective properties consumers may be interested in purchasing.Display of MLS data is usually deemed reliable but is NOT guaranteed accurate.
Datafeed Last updated on December 22, 2024 @ 12:00 am
©2006-2024 brokerIDXsites.com - https://brokerIDXsites.com
Sign Up Now for Free!X
Call Direct: Brokerage Office: Mobile: 727.710.4938
Registration Benefits:
- New Listings & Price Reduction Updates sent directly to your email
- Create Your Own Property Search saved for your return visit.
- "Like" Listings and Create a Favorites List
* NOTICE: By creating your free profile, you authorize us to send you periodic emails about new listings that match your saved searches and related real estate information.If you provide your telephone number, you are giving us permission to call you in response to this request, even if this phone number is in the State and/or National Do Not Call Registry.
Already have an account? Login to your account.

