
- Jackie Lynn, Broker,GRI,MRP
- Acclivity Now LLC
- Signed, Sealed, Delivered...Let's Connect!
Featured Listing

12976 98th Street
- Home
- Property Search
- Search results
- 1499 17th Street W, PALMETTO, FL 34221
Property Photos
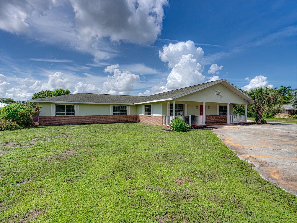

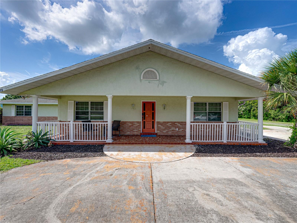

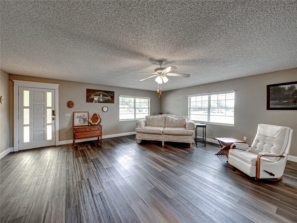
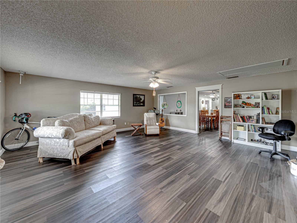
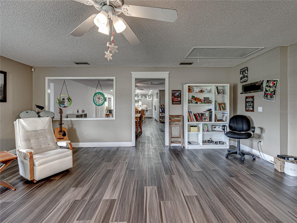
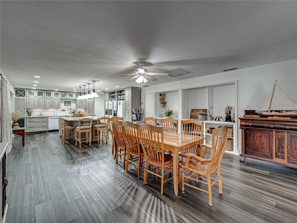
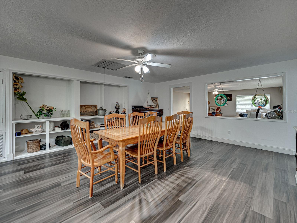

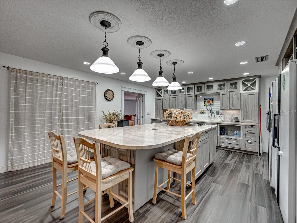
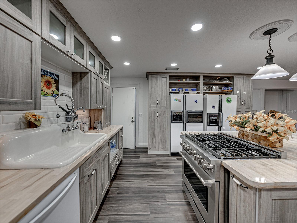
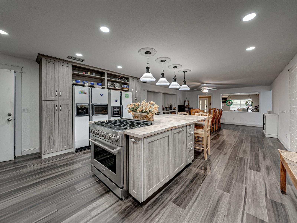
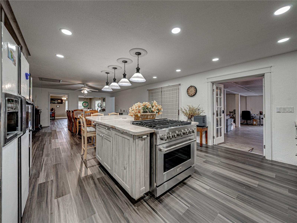
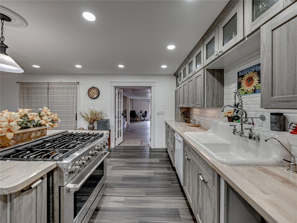
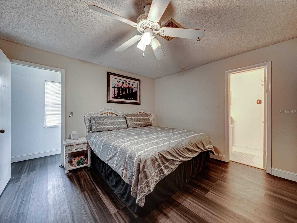
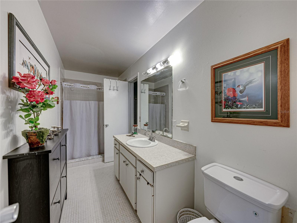
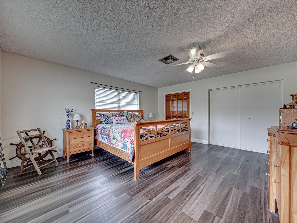
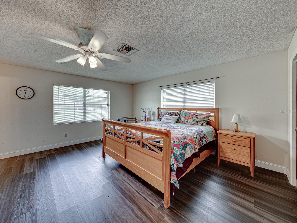
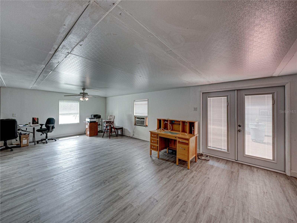
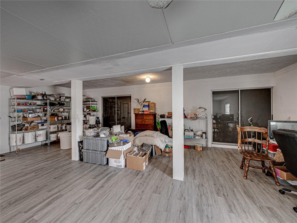
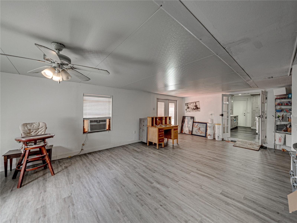
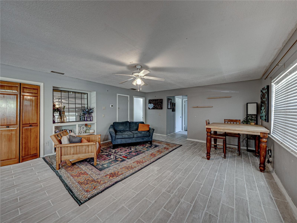
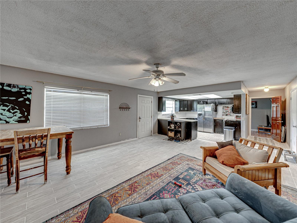
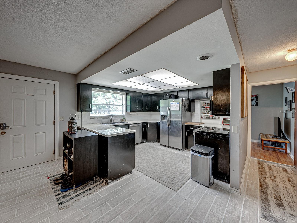
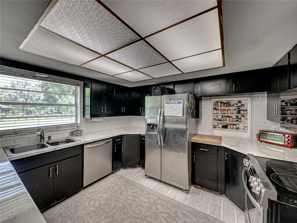
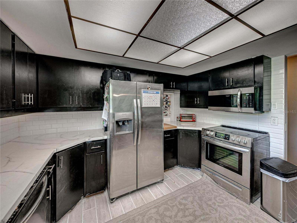


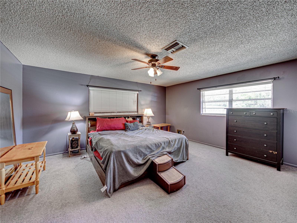
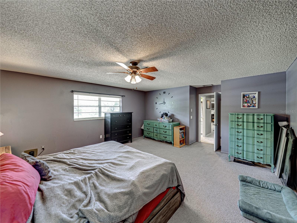
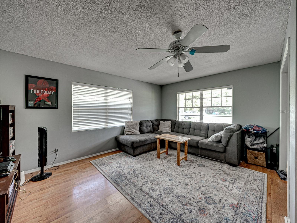
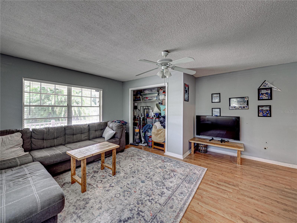
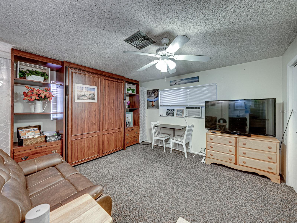
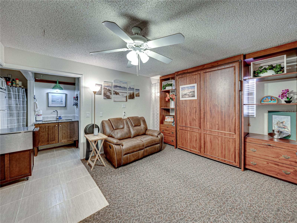
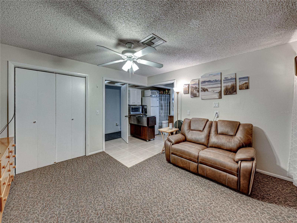
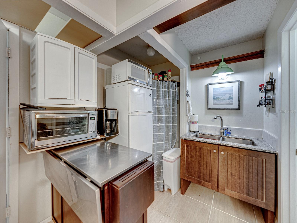
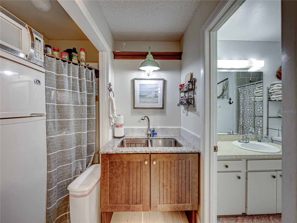
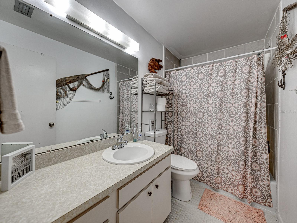
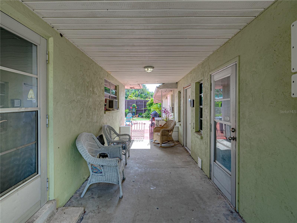
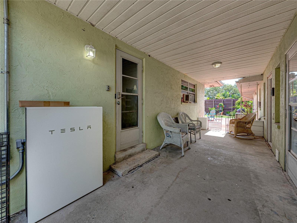
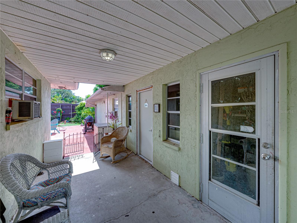
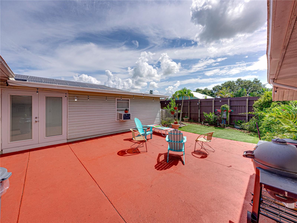
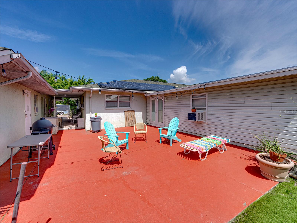
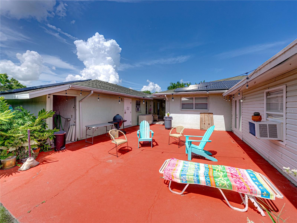
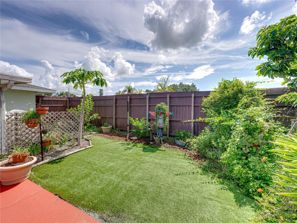
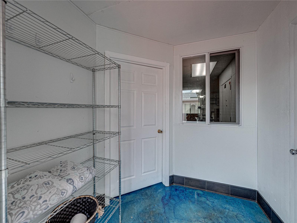
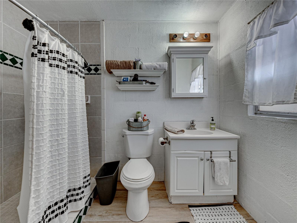
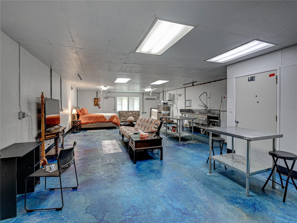
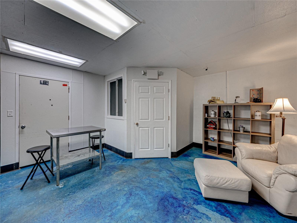
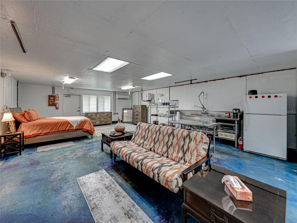
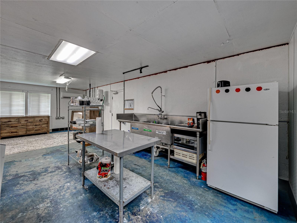
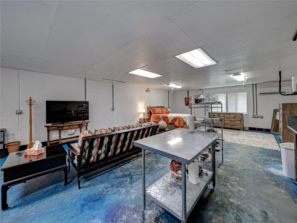
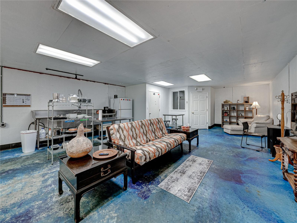
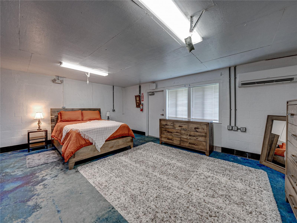
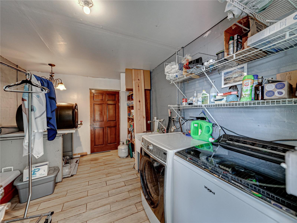
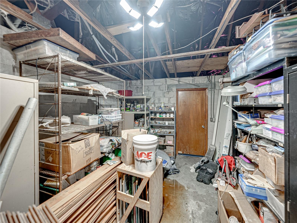
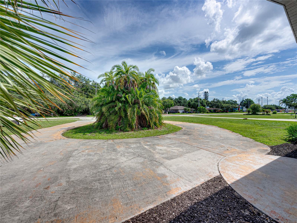
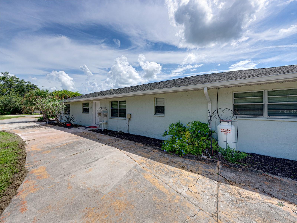
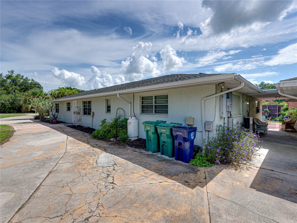
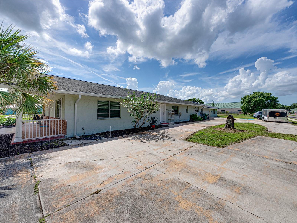
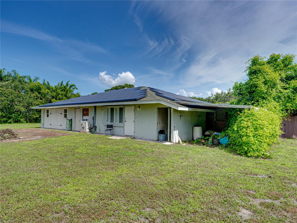
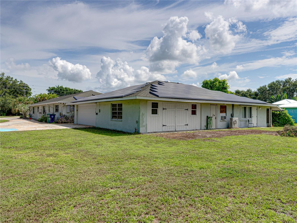
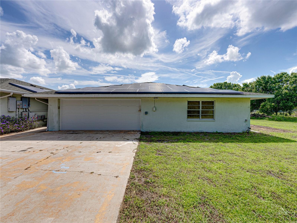
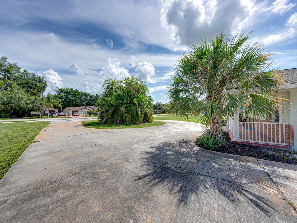
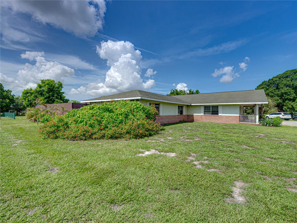
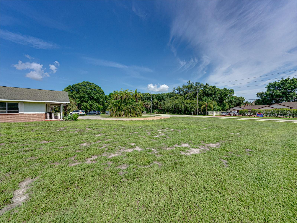
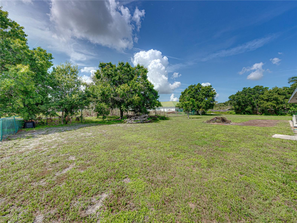
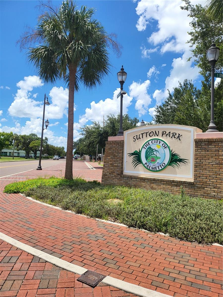
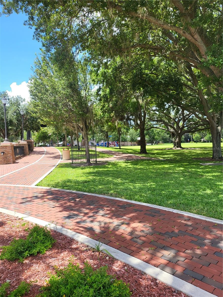
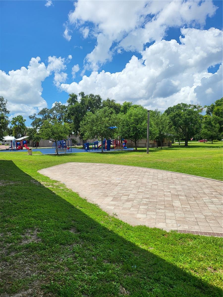
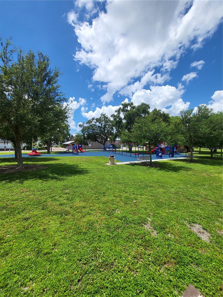
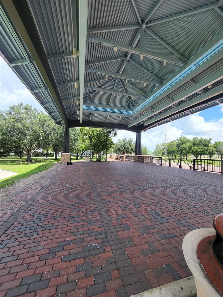
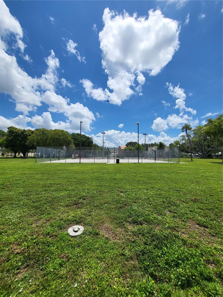
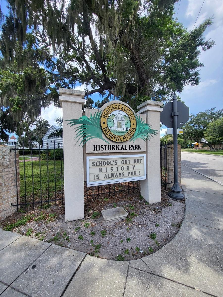
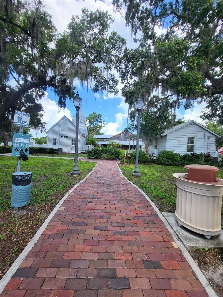
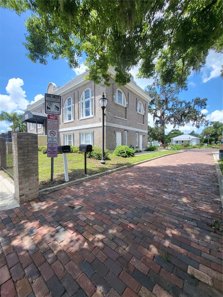

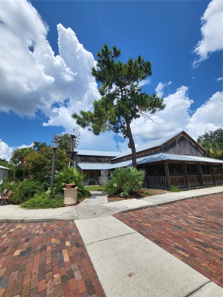
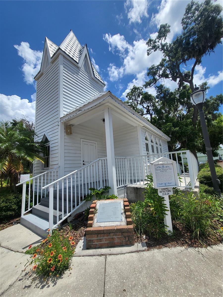
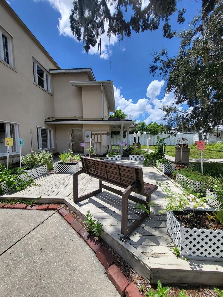
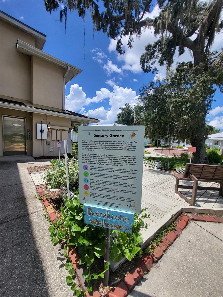

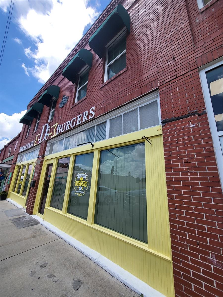
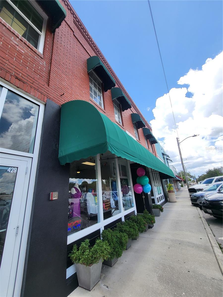
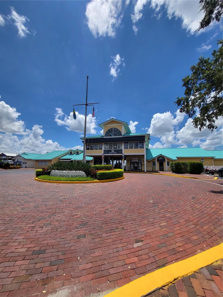
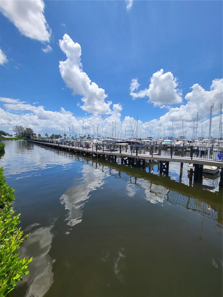
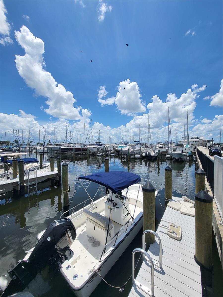
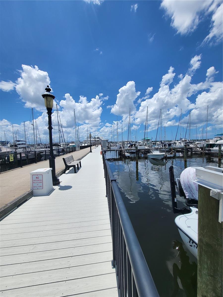
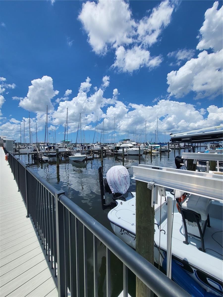
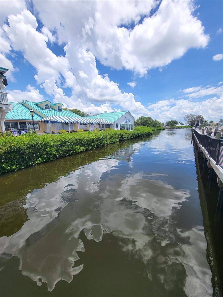
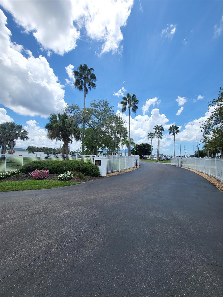
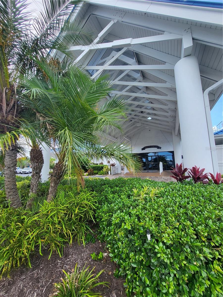
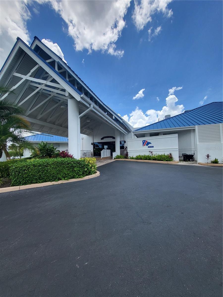
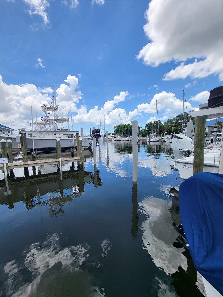
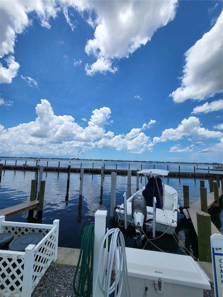
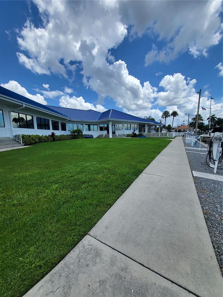
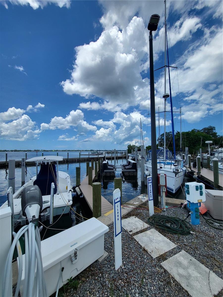
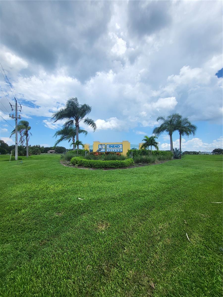
- MLS#: A4619098 ( Residential Income )
- Street Address: 1499 17th Street W
- Viewed: 8
- Price: $995,000
- Price sqft: $136
- Waterfront: No
- Year Built: 1975
- Bldg sqft: 7290
- Garage / Parking Spaces: 2
- Days On Market: 75
- Additional Information
- Geolocation: 27.5281 / -82.5828
- County: MANATEE
- City: PALMETTO
- Zipcode: 34221
- Subdivision: 1050 N 14 Of 153417
- Elementary School: Palmetto Elementary MN
- Middle School: Lincoln Middle
- High School: Palmetto High
- Provided by: COLDWELL BANKER REALTY
- Contact: Rachel McCoy
- 941-739-6777
- DMCA Notice
-
DescriptionWelcome to an extraordinary home designed for multi generational living, located in the heart of Palmetto. This unique property is a duplex that features four separate living spaces, perfect for extended families or those seeking rental income potential. Main Living Space: Upon entering the larger side of the duplex, youll be greeted by a spacious 2,392 SF of living area. The kitchen, updated in 2022, is a chef's dream with a 6 burner gas stove, butcher block countertops, and an oversized island that doubles as a dining space. The island is equipped with a pop up electrical outlet featuring USB plugins for your convenience. The kitchen also boasts a 1923 antique sink and salvaged antique lighting fixtures that add a touch of historical charm. The flooring has been upgraded to new laminate, offering durability and a modern aesthetic. There are two large bedrooms connected by a Jack & Jill bathroom. The Florida room has 4 inch insulation, ensuring comfort year round, whether youre enjoying a sunny day or a cool evening. Secondary Living Space: The other side of the duplex offers a comfortable 1,092 SF living area with a private entrance. This space features a large living area with newer stainless steel appliances & a split plan layout with two bedrooms and one bathroom. The flooring is newly tiled, and new subway tile in the shower, which enhances the clean, modern feel of the space and the new AC unit will keep you cool during the hot summer months. Efficiency Studio: An additional efficiency studio in the main house is 258 SF and provides a full bathroom, kitchenette, and a Murphy bed, making it an ideal space for guests or as a rental unit. This studio is equipped with a window unit for additional cooling. The garage is a standout feature with a 20 foot wide door, ample storage, and a workshop area. It includes interior storage rooms and a shared laundry utility area accessible to all residents. Attached to the oversized garage is a fully furnished studio with its own bathroom, bed, and mini split air conditioning unit. This "Kitchen Studio" (previously used as a commercial kitchen) has a separate entrance and back door leading to the backyard, providing additional privacy and convenience. Between the house and the garage, youll find a charming patio area. This space is perfect for enjoying the outdoors with fruit trees, a sunny spot for relaxation, and shaded areas for cooling off. The entire home is powered by a Tesla solar system, featuring 120 panels with a 14 year transferrable warranty remaining. This investment ensures that your electric bill is astonishingly low, averaging only $29 per month, making this home not only eco friendly but also incredibly cost effective. An exterior breezeway offers additional storage, keeping your outdoor space organized and tidy. Included with the purchase of this home is a 50 inch zero turn Toro lawnmower, making lawn maintenance a breeze. The property is situated in a prime location in Palmetto, close to Snead Island, historic sights, shopping, dining, parks, marinas, schools, and more. Plus, with no HOA, you have the freedom to park your boat or RV right on the property. Whether youre looking for a home that can accommodate a large family, provide rental income, or simply offer a spacious and flexible living arrangement, this property has it all. Dont miss out on the chance to own this distinctive and versatile home!
Property Location and Similar Properties
All
Similar
Features
Appliances
- Dishwasher
- Dryer
- Electric Water Heater
- Microwave
- Range
- Refrigerator
- Washer
Home Owners Association Fee
- 0.00
Carport Spaces
- 0.00
Close Date
- 0000-00-00
Cooling
- Central Air
- Mini-Split Unit(s)
- Wall/Window Unit(s)
Country
- US
Covered Spaces
- 0.00
Exterior Features
- Garden
- Private Mailbox
- Storage
Flooring
- Carpet
- Laminate
- Tile
Furnished
- Partially
Garage Spaces
- 2.00
Heating
- Central
- Electric
- Wall Units / Window Unit
High School
- Palmetto High
Insurance Expense
- 0.00
Interior Features
- Attic Fan
- Ceiling Fans(s)
- Eat-in Kitchen
- Open Floorplan
- Primary Bedroom Main Floor
- Solid Wood Cabinets
- Thermostat
Legal Description
- THE N 303.50 FT OF THE W 1/2 OF THE NE 1/4 OF THE NE 1/4 OF THE NE 1/4 OF SEC 15
- TWN 34
- RNG 17;LESS THE E 155.50 FT THEREOF AND LESS THE W 47 FT THEREOF
- SUBJ TO THE R/W FOR 17TH ST W
- PI#27998.1030/9
Levels
- One
Living Area
- 5132.00
Middle School
- Lincoln Middle
Area Major
- 34221 - Palmetto/Rubonia
Net Operating Income
- 0.00
Open Parking Spaces
- 0.00
Other Expense
- 0.00
Parcel Number
- 2799810309
Parking Features
- Bath In Garage
- Boat
- Circular Driveway
- Covered
- Driveway
- Garage Faces Side
- Ground Level
- Guest
- Off Street
- Oversized
- Parking Pad
- RV Parking
- Workshop in Garage
Pets Allowed
- Cats OK
- Dogs OK
Property Type
- Residential Income
Roof
- Shingle
School Elementary
- Palmetto Elementary-MN
Sewer
- Public Sewer
Tax Year
- 2023
Township
- 34
Utilities
- BB/HS Internet Available
- Cable Connected
- Electricity Connected
- Propane
- Public
- Sewer Connected
- Solar
- Water Connected
Virtual Tour Url
- https://my.matterport.com/show/?m=KYXdzKeQBRS
Water Source
- Public
Year Built
- 1975
Zoning Code
- RS1
Listing Data ©2024 Pinellas/Central Pasco REALTOR® Organization
The information provided by this website is for the personal, non-commercial use of consumers and may not be used for any purpose other than to identify prospective properties consumers may be interested in purchasing.Display of MLS data is usually deemed reliable but is NOT guaranteed accurate.
Datafeed Last updated on October 17, 2024 @ 12:00 am
©2006-2024 brokerIDXsites.com - https://brokerIDXsites.com
Sign Up Now for Free!X
Call Direct: Brokerage Office: Mobile: 727.710.4938
Registration Benefits:
- New Listings & Price Reduction Updates sent directly to your email
- Create Your Own Property Search saved for your return visit.
- "Like" Listings and Create a Favorites List
* NOTICE: By creating your free profile, you authorize us to send you periodic emails about new listings that match your saved searches and related real estate information.If you provide your telephone number, you are giving us permission to call you in response to this request, even if this phone number is in the State and/or National Do Not Call Registry.
Already have an account? Login to your account.

