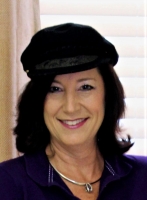
- Jackie Lynn, Broker,GRI,MRP
- Acclivity Now LLC
- Signed, Sealed, Delivered...Let's Connect!
Featured Listing

12976 98th Street
- Home
- Property Search
- Search results
- 15609 Butterfish Place, LAKEWOOD RANCH, FL 34202
Property Photos


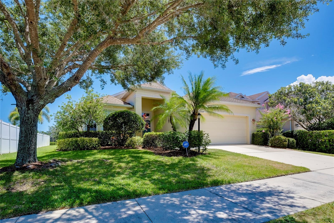
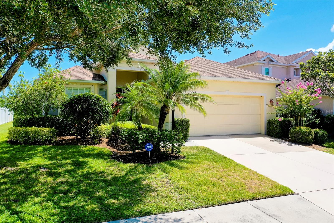

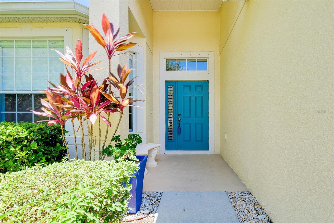
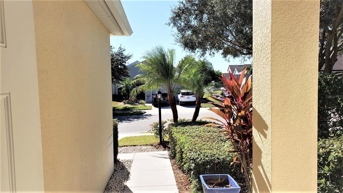
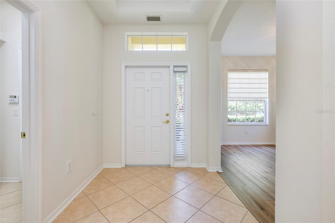

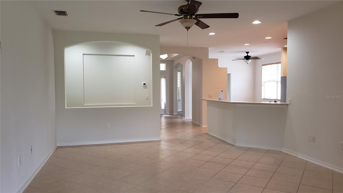

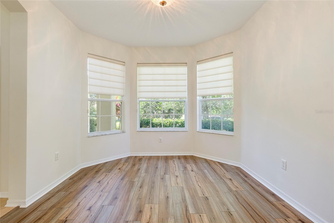
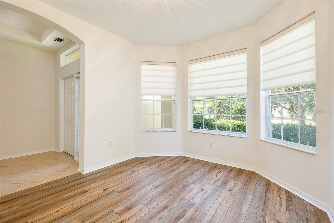
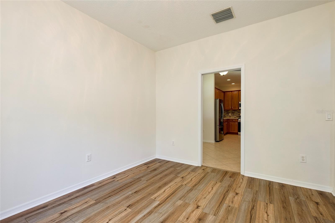
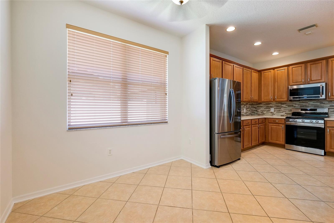
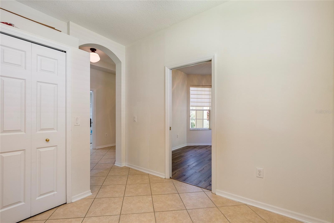
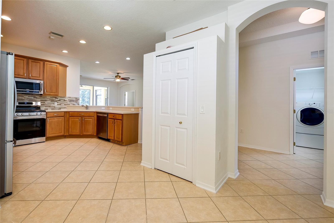


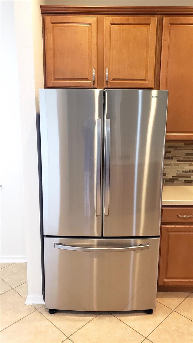
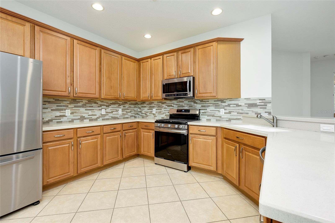
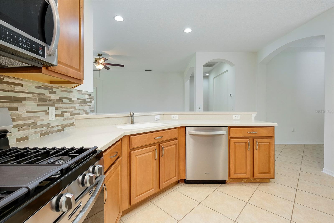
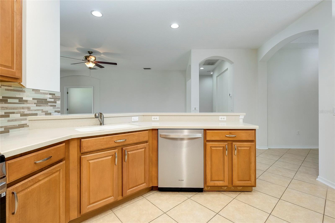
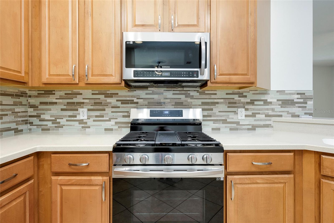
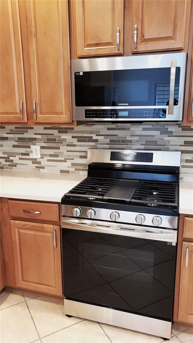
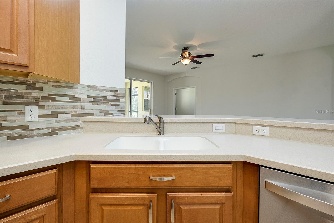
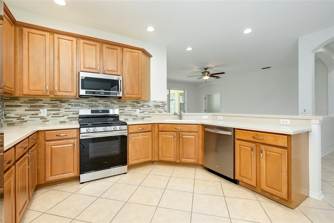
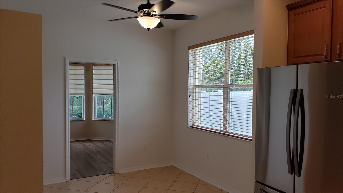
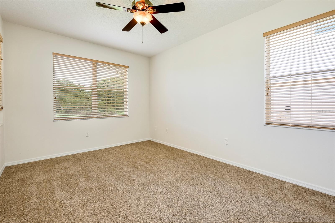

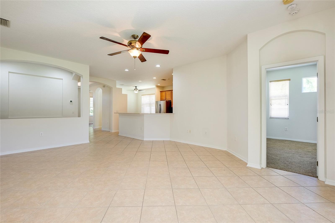


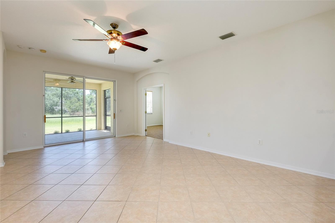
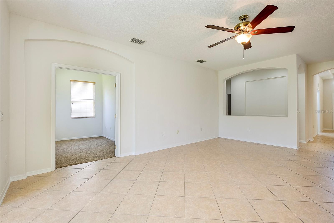
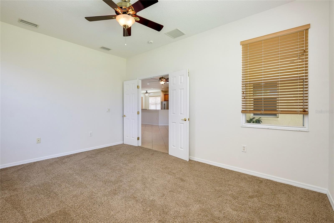
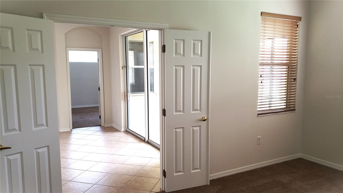
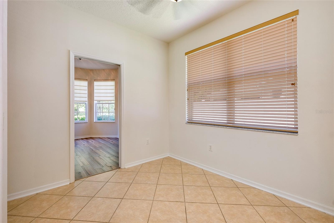
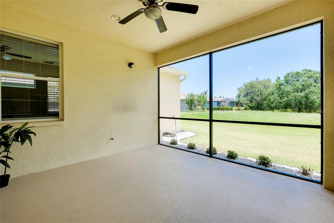
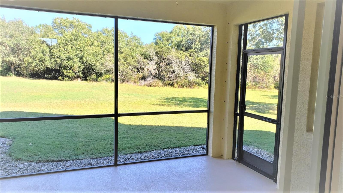
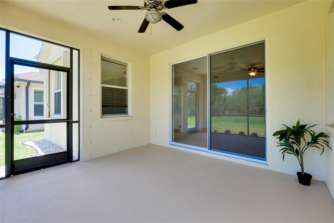
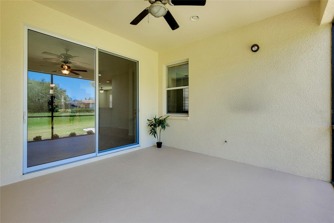


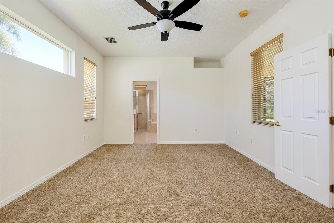
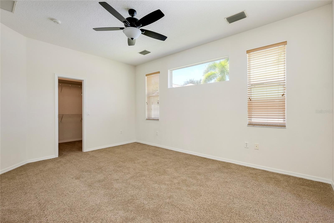

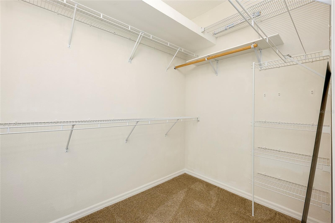
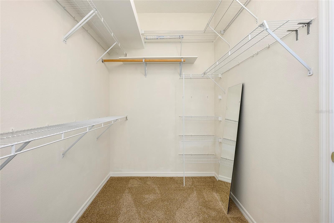
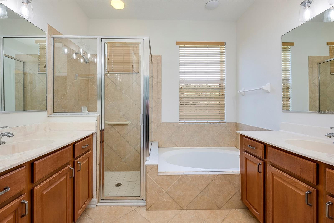
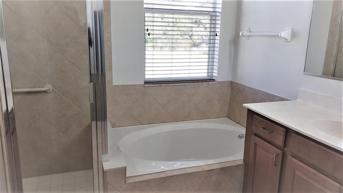
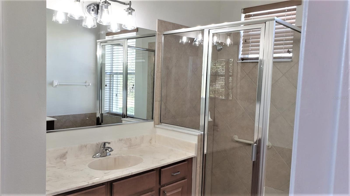

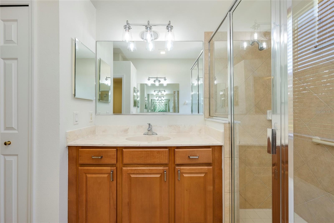
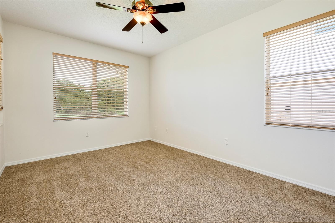
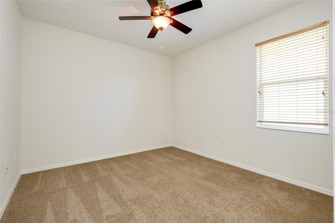
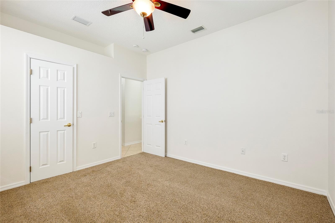
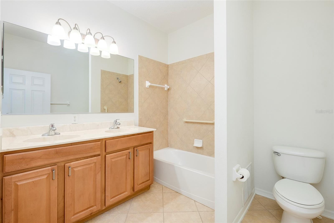


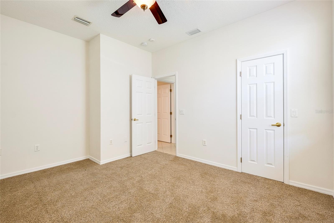
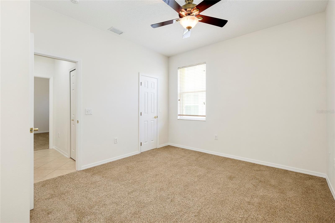
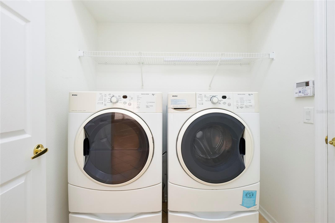
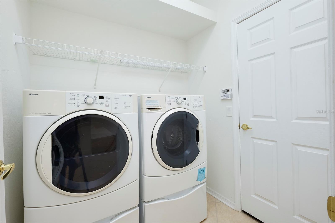

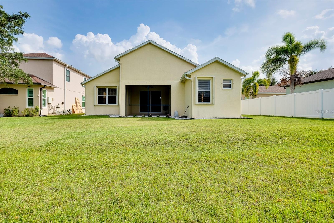
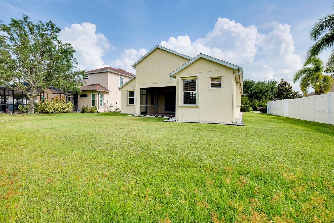


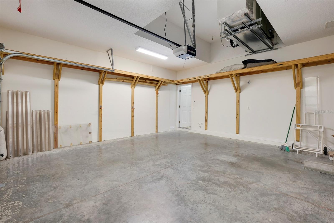
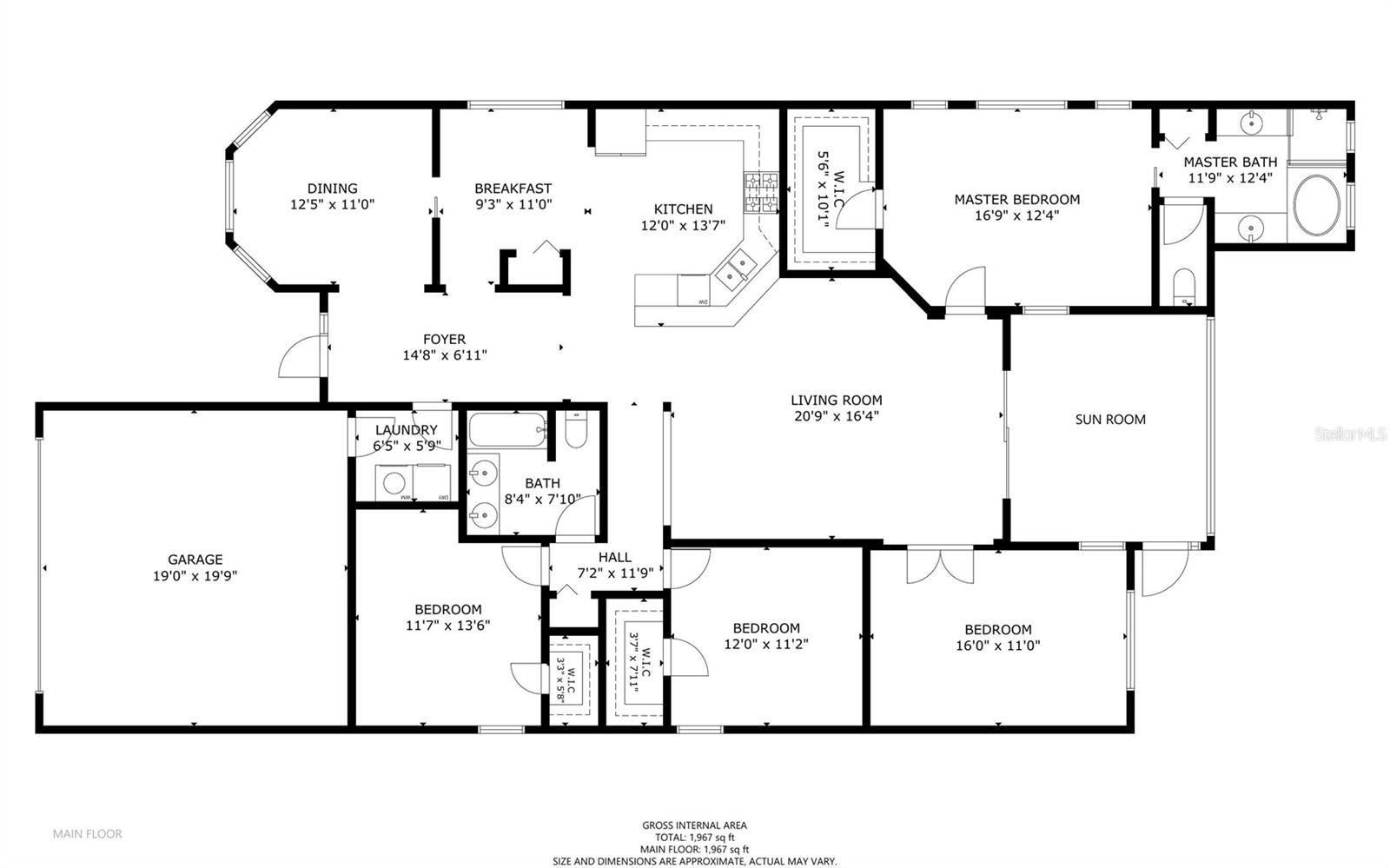
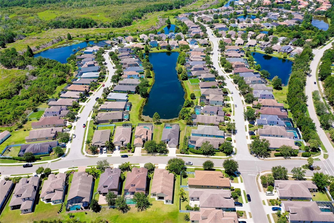
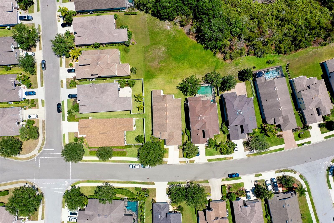
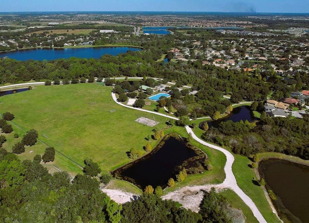
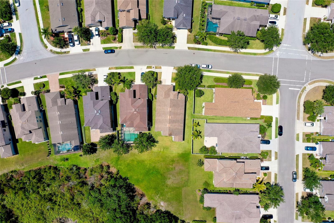

- MLS#: A4618906 ( Residential )
- Street Address: 15609 Butterfish Place
- Viewed: 3
- Price: $479,000
- Price sqft: $174
- Waterfront: No
- Year Built: 2006
- Bldg sqft: 2752
- Bedrooms: 3
- Total Baths: 2
- Full Baths: 2
- Garage / Parking Spaces: 2
- Days On Market: 76
- Additional Information
- Geolocation: 27.4293 / -82.3841
- County: MANATEE
- City: LAKEWOOD RANCH
- Zipcode: 34202
- Subdivision: Greenbrook Village Subphase Kk
- Elementary School: McNeal Elementary
- Middle School: Nolan Middle
- High School: Lakewood Ranch High
- Provided by: RE/MAX PLATINUM REALTY
- Contact: Helen Jaquith
- 941-929-9090
- DMCA Notice
-
DescriptionBeautiful Greenbrook Village, low $105 Annual HOA Fee. A rated schools, and with a low CDD fee. New Roof 2023. This adorable home has a great location close to schools, Premier Sports park, new Library, Post Office, Shops. Well cared for, bright, and cheerful with an open floor plan. An important feature of this home is the versatility of the rooms. A great floorplan! The bayed window front room can be an office, den or dining room. The bonus room with a wardrobe could be a 4th bedroom, media room, workout room, etc. or den. The great room can also be a great room with dining combo. So you have many different ways to use this home. The large Kitchen is open to the Great Room with newer stainless steel appliances and backsplash, a pantry closet, breakfast bar and breakfast room with large window. Lots of storage here. The heart of the home Great Room is good size and exits with a glass slider to the screened Lanai overlooking open space and preserve. The Primary Bedroom features a giant walk in closet. Primary bath features a separate garden tub/shower, and dual vanities. The 2nd and 3 bedrooms are spacious on the opposite side of the home and has a large private bath with two sinks. Inside Laundry with washer, dryer. Screened covered Lanai with a long view of preserve. Double car garage with opener and storage shelves. Enjoy Greenbrook's two community parks with pavilions, basketball, volleyball, soccer, playgrounds, 2 dog parks, exercise stations, sports fields, and in line skate park. 150 Miles of hiking/bike trails. Close to grocery, pharmacies, restaurants, banks, and shopping. Only minutes to Lakewood Ranch Main Street's many restaurants, shops, movie theater, mini putt putt. Farmer's Market. Close to championship golf courses, tennis courts, pickleball courts, YMCA, UTC Mall, airports, schools, and major highways. Plus our world class sandy beaches. Easy access to Sarasota and Tampa. Come see this sweetheart of a home in a lovely Lakewood Ranch neighborhood.
Property Location and Similar Properties
All
Similar
Features
Appliances
- Dishwasher
- Disposal
- Dryer
- Electric Water Heater
- Microwave
- Range
- Refrigerator
- Washer
Home Owners Association Fee
- 105.00
Association Name
- David Hart
Association Phone
- 941-907-02202
Carport Spaces
- 0.00
Close Date
- 0000-00-00
Cooling
- Central Air
Country
- US
Covered Spaces
- 0.00
Exterior Features
- Hurricane Shutters
- Irrigation System
- Sidewalk
- Sliding Doors
Flooring
- Carpet
- Ceramic Tile
- Laminate
Furnished
- Unfurnished
Garage Spaces
- 2.00
Heating
- Central
- Electric
High School
- Lakewood Ranch High
Insurance Expense
- 0.00
Interior Features
- Ceiling Fans(s)
- High Ceilings
- Kitchen/Family Room Combo
- L Dining
- Open Floorplan
- Primary Bedroom Main Floor
- Solid Surface Counters
- Solid Wood Cabinets
- Split Bedroom
- Thermostat
- Walk-In Closet(s)
Legal Description
- LOT 100 GREENBROOK VILLAGE SUBPHASE KK UNIT 2 A/K/A GREENBROOK BANKS PI#5845.1780/9
Levels
- One
Living Area
- 2081.00
Lot Features
- Landscaped
- Sidewalk
- Paved
Middle School
- Nolan Middle
Area Major
- 34202 - Bradenton/Lakewood Ranch/Lakewood Rch
Net Operating Income
- 0.00
Occupant Type
- Vacant
Open Parking Spaces
- 0.00
Other Expense
- 0.00
Parcel Number
- 584517809
Parking Features
- Garage Door Opener
Pets Allowed
- Cats OK
- Dogs OK
- Yes
Property Type
- Residential
Roof
- Shingle
School Elementary
- McNeal Elementary
Sewer
- Public Sewer
Style
- Florida
Tax Year
- 2023
Township
- 35S
Utilities
- Cable Available
- Electricity Connected
- Public
- Sewer Connected
- Street Lights
- Underground Utilities
- Water Connected
View
- Garden
- Trees/Woods
Virtual Tour Url
- https://www.propertypanorama.com/instaview/stellar/A4618906
Water Source
- Public
Year Built
- 2006
Zoning Code
- PDMU
Listing Data ©2024 Pinellas/Central Pasco REALTOR® Organization
The information provided by this website is for the personal, non-commercial use of consumers and may not be used for any purpose other than to identify prospective properties consumers may be interested in purchasing.Display of MLS data is usually deemed reliable but is NOT guaranteed accurate.
Datafeed Last updated on October 16, 2024 @ 12:00 am
©2006-2024 brokerIDXsites.com - https://brokerIDXsites.com
Sign Up Now for Free!X
Call Direct: Brokerage Office: Mobile: 727.710.4938
Registration Benefits:
- New Listings & Price Reduction Updates sent directly to your email
- Create Your Own Property Search saved for your return visit.
- "Like" Listings and Create a Favorites List
* NOTICE: By creating your free profile, you authorize us to send you periodic emails about new listings that match your saved searches and related real estate information.If you provide your telephone number, you are giving us permission to call you in response to this request, even if this phone number is in the State and/or National Do Not Call Registry.
Already have an account? Login to your account.

