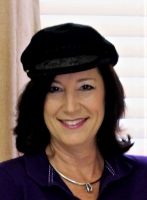
- Jackie Lynn, Broker,GRI,MRP
- Acclivity Now LLC
- Signed, Sealed, Delivered...Let's Connect!
No Properties Found
- Home
- Property Search
- Search results
- 5061 82nd Way E, SARASOTA, FL 34243
Property Photos
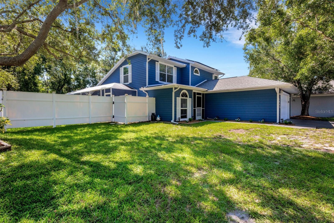

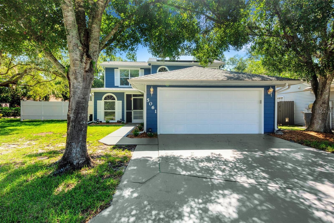
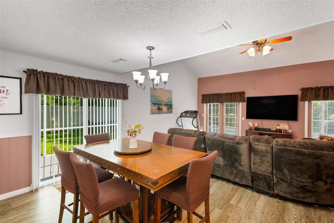
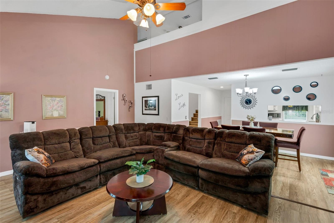
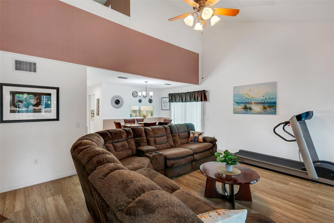
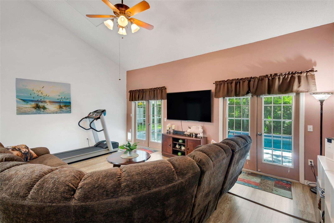
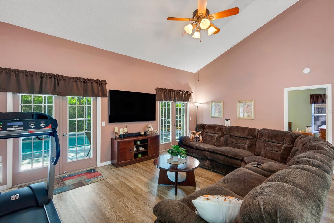
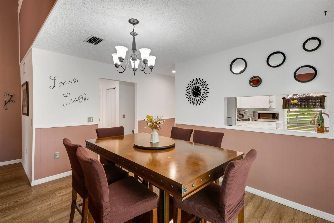
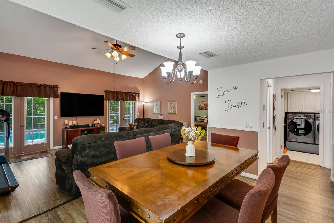
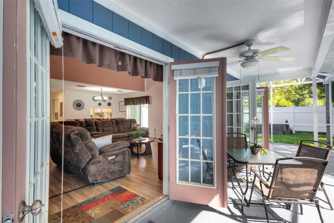
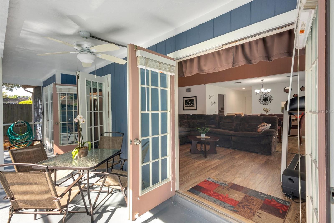
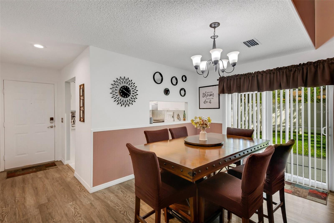
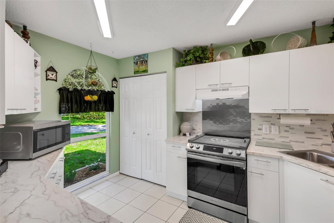
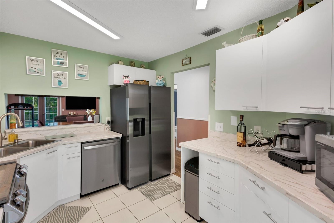
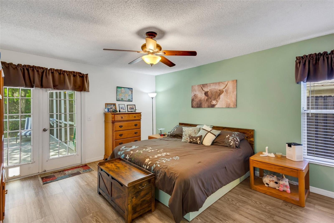
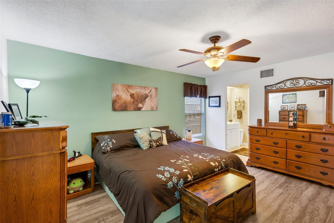
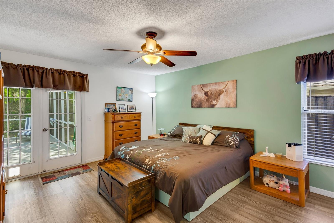
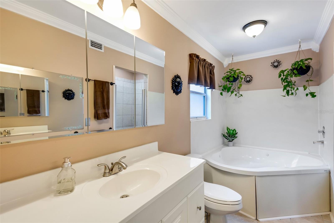
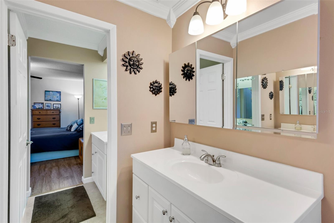
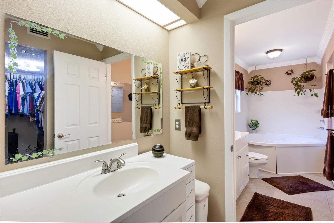
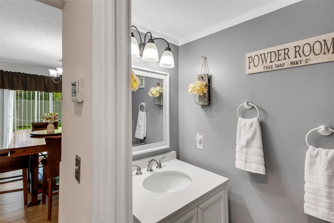
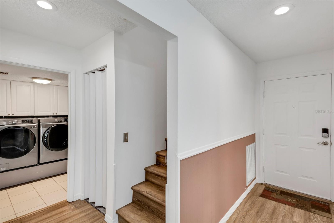
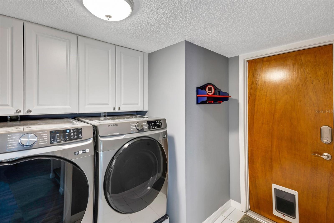
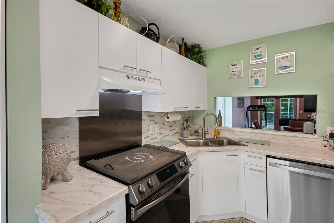
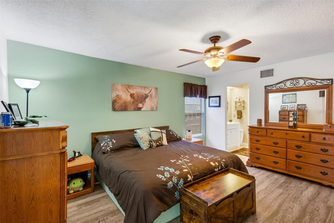
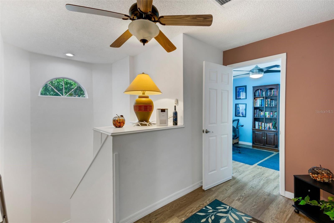
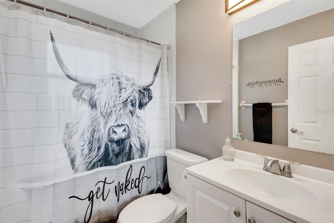
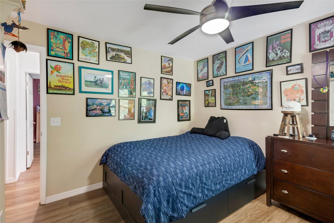
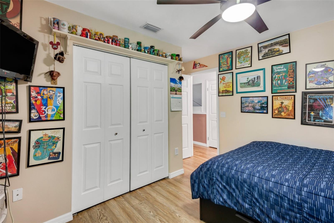
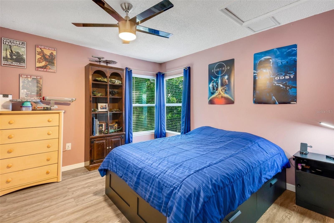
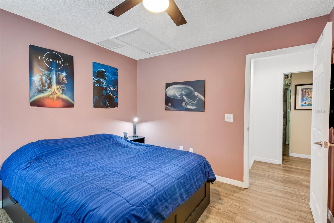
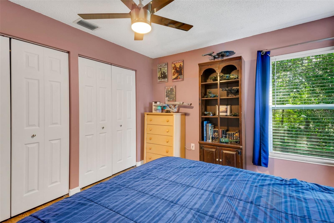
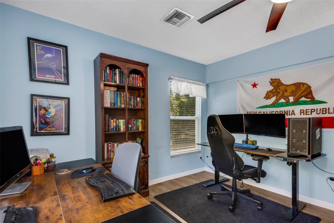
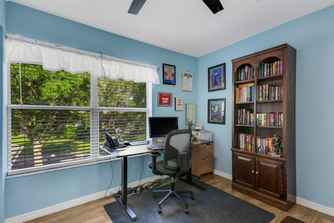
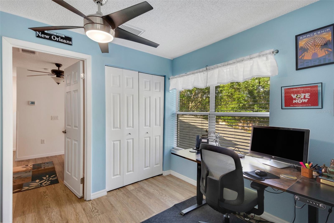
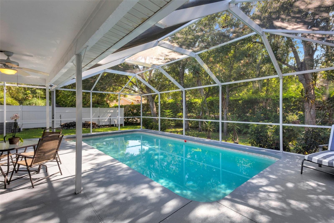
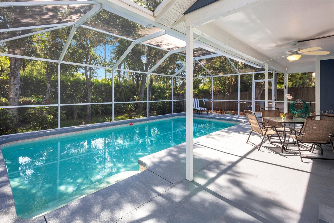
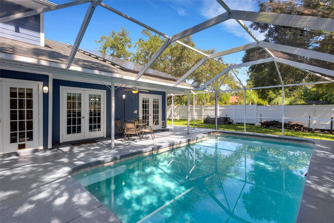
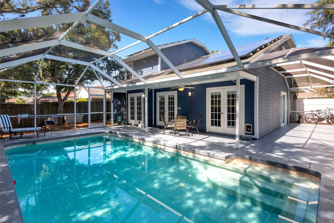
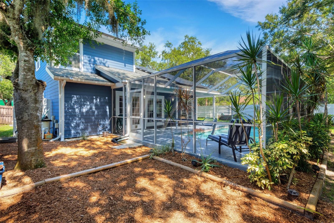
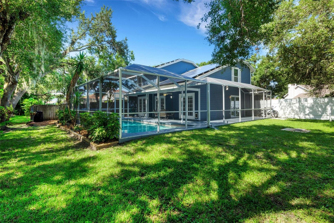
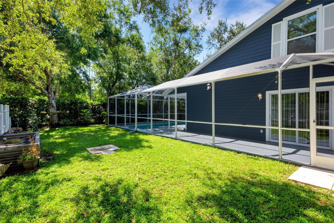
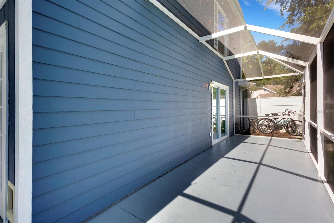
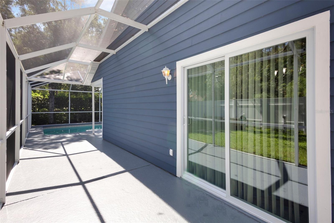
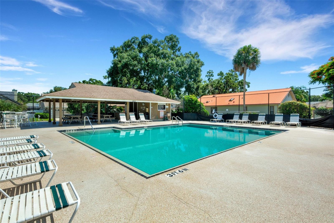
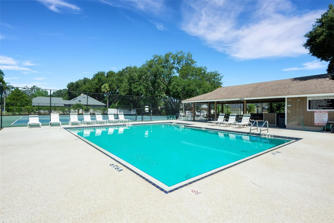
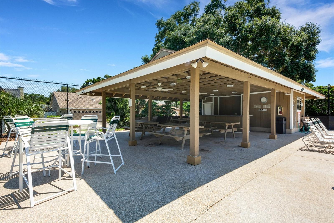
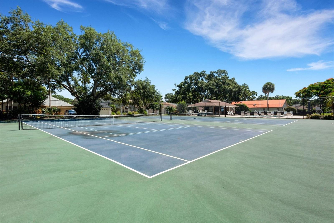
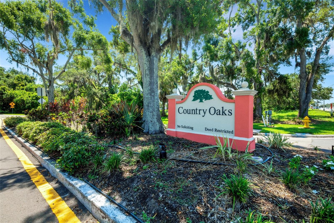
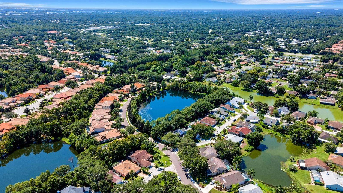

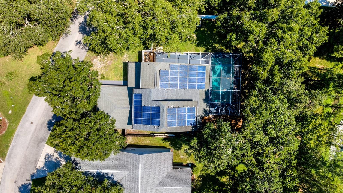
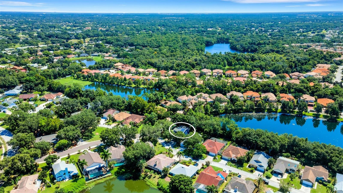
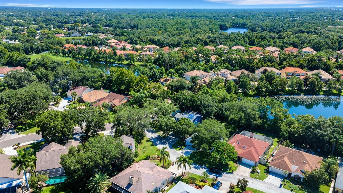
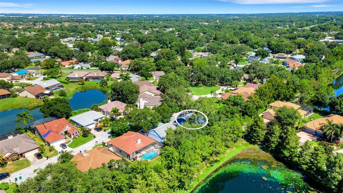
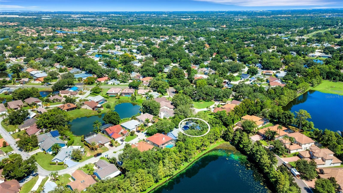
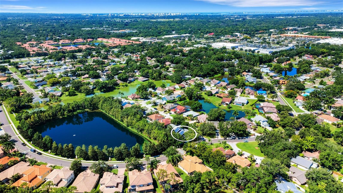
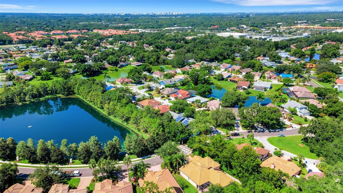
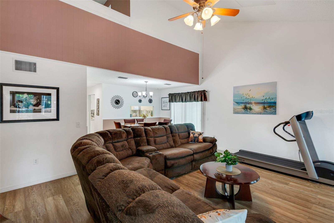
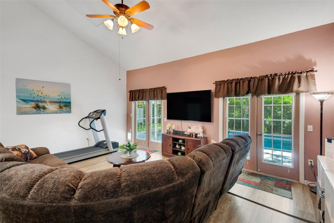
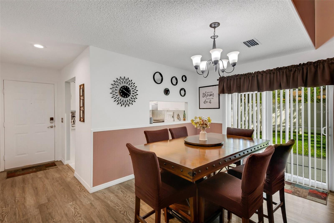
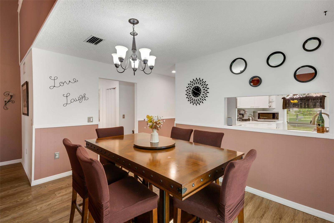
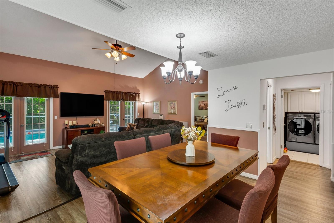
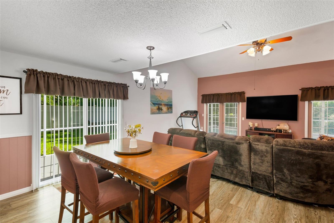
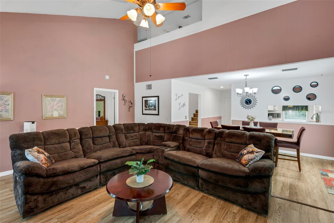
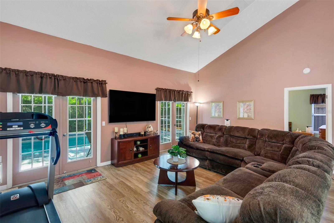
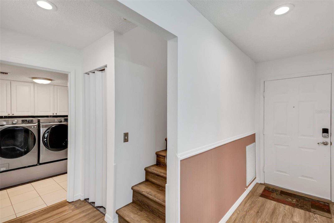
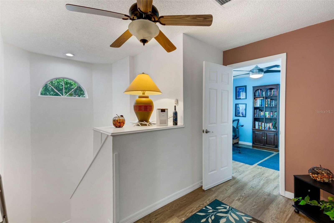
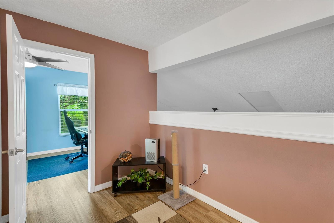
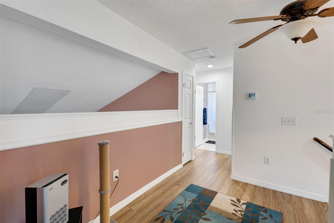
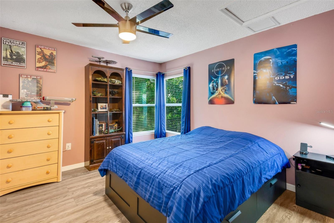
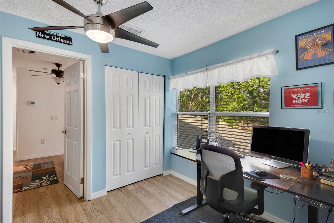
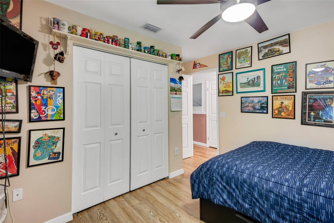
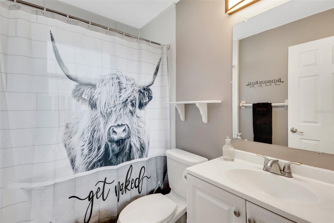
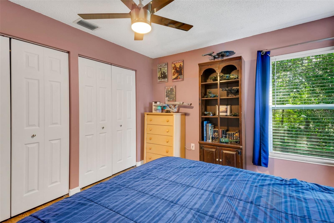
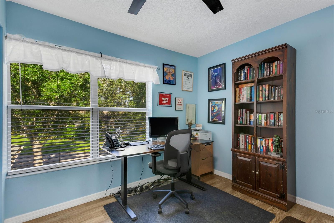
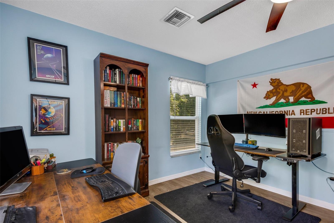
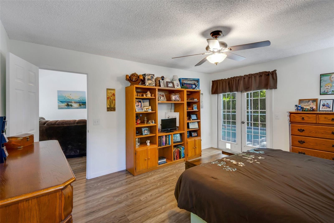
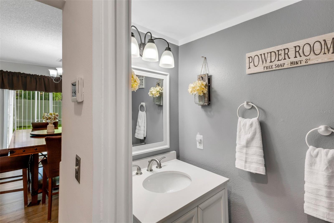
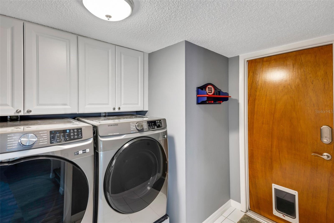
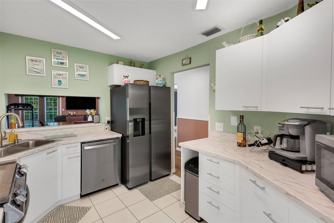
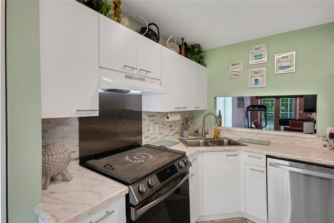
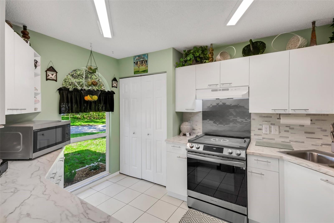
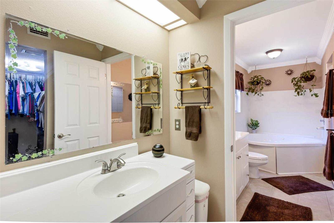
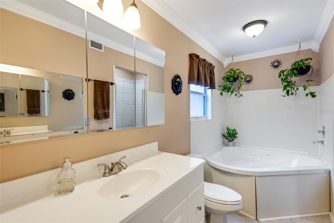
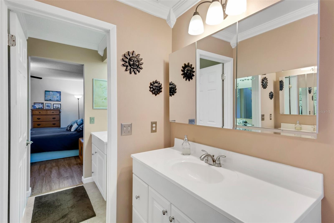
- MLS#: A4618885 ( Residential )
- Street Address: 5061 82nd Way E
- Viewed: 19
- Price: $549,000
- Price sqft: $227
- Waterfront: No
- Year Built: 1989
- Bldg sqft: 2414
- Bedrooms: 4
- Total Baths: 3
- Full Baths: 2
- 1/2 Baths: 1
- Garage / Parking Spaces: 2
- Days On Market: 142
- Additional Information
- Geolocation: 27.3937 / -82.4976
- County: MANATEE
- City: SARASOTA
- Zipcode: 34243
- Subdivision: Country Oaks Ph Iii
- Elementary School: Kinnan
- Middle School: Braden River
- High School: Braden River
- Provided by: REAL BROKER, LLC
- Contact: Suzy South
- 407-279-0038

- DMCA Notice
-
DescriptionPOOL Home, Mature Landscape, LOW HOA $560 Year, A/C 2024! Welcome to the Country Oaks community! This 2 story pool home, situated on a large private corner lot with plenty of green space, boasts 4 bedrooms and 2 1/2 bathrooms. Featuring fully paid for solar panels, this home keeps your electric bill as low as $9.95 in the winter and $60.00 in the summer. It's a smart home with keyless entry, smart thermostats, a smart stove, a smart washing machine, a smart garage door, and a Ring doorbell. All appliances are just under 2 years old, and the 80 gallon hybrid hot water heater (installed in 12/2023) ensures you'll never run out of hot water. The home exudes comfort and style with vaulted ceilings, Lifeproof flooring (2023), and spacious bedrooms with walk in closets. The primary bedroom, conveniently located on the first floor, offers access to the lanai and pool. The expansive great room and dining room combo provide easy entertainment space with direct access to the outdoor living area. Relax in the spacious 40 foot screened in covered lanai, overlooking the calming nature setting and sparkling pool. The fencing around much of the yard offers added privacy, and the pool includes a new variable speed pump (2024) and marcite that's approximately 5 years old. The Country Oaks community center adds even more value. Enjoy a refreshing dip in the community swimming pool or challenge friends to a game of tennis. Right next to the community is Conservatory Park, featuring trails, a kayak launch on a tranquil lake, and countless opportunities to spot Florida's wildlife. And the location? Simply unbeatable! Country Oaks is perfectly situated just minutes from Downtown Sarasota to the west and Lakewood Ranch to the east. SRQ airport is only 5 miles west, and I 75 is just 5 miles east. Whether you're hitting the shops, dining out, or enjoying leisure activities, you'll have endless options. Spend a day on the greens at one of the area's magnificent golf courses or unwind at one of the Suncoast's award winning beaches. UTC Mall, Benderson Park, and Mote Marine are just minutes away. This home is your gateway to experiencing all that Sarasota has to offer in style and comfort.
Property Location and Similar Properties
All
Similar
Features
Appliances
- Dishwasher
- Dryer
- Microwave
- Range
- Refrigerator
- Washer
Association Amenities
- Pool
- Tennis Court(s)
Home Owners Association Fee
- 560.00
Association Name
- AMI / Kristy Rivera
Association Phone
- 941-359-1134
Carport Spaces
- 0.00
Close Date
- 0000-00-00
Cooling
- Central Air
Country
- US
Covered Spaces
- 0.00
Exterior Features
- French Doors
Flooring
- Tile
- Vinyl
Garage Spaces
- 2.00
Heating
- Central
High School
- Braden River High
Insurance Expense
- 0.00
Interior Features
- Primary Bedroom Main Floor
Legal Description
- LOT 1
- BLK I
- COUNTRY OAKS PHASE THREE
- LESS THE WLY 4 FT THEREOF PI#20459. 1345/2
Levels
- Two
Living Area
- 1804.00
Lot Features
- Corner Lot
Middle School
- Braden River Middle
Area Major
- 34243 - Sarasota
Net Operating Income
- 0.00
Occupant Type
- Owner
Open Parking Spaces
- 0.00
Other Expense
- 0.00
Parcel Number
- 2045913452
Pets Allowed
- Yes
Pool Features
- In Ground
Property Condition
- Completed
Property Type
- Residential
Roof
- Shingle
School Elementary
- Kinnan Elementary
Sewer
- Public Sewer
Tax Year
- 2023
Township
- 35S
Utilities
- Electricity Connected
- Sewer Connected
- Water Connected
View
- Pool
Views
- 19
Virtual Tour Url
- https://youtu.be/910Oge729ZU
Water Source
- Public
Year Built
- 1989
Zoning Code
- PDR/WPE/
Listing Data ©2024 Pinellas/Central Pasco REALTOR® Organization
The information provided by this website is for the personal, non-commercial use of consumers and may not be used for any purpose other than to identify prospective properties consumers may be interested in purchasing.Display of MLS data is usually deemed reliable but is NOT guaranteed accurate.
Datafeed Last updated on December 22, 2024 @ 12:00 am
©2006-2024 brokerIDXsites.com - https://brokerIDXsites.com
Sign Up Now for Free!X
Call Direct: Brokerage Office: Mobile: 727.710.4938
Registration Benefits:
- New Listings & Price Reduction Updates sent directly to your email
- Create Your Own Property Search saved for your return visit.
- "Like" Listings and Create a Favorites List
* NOTICE: By creating your free profile, you authorize us to send you periodic emails about new listings that match your saved searches and related real estate information.If you provide your telephone number, you are giving us permission to call you in response to this request, even if this phone number is in the State and/or National Do Not Call Registry.
Already have an account? Login to your account.

