
- Jackie Lynn, Broker,GRI,MRP
- Acclivity Now LLC
- Signed, Sealed, Delivered...Let's Connect!
No Properties Found
- Home
- Property Search
- Search results
- 631 Venice Lane, SARASOTA, FL 34242
Property Photos
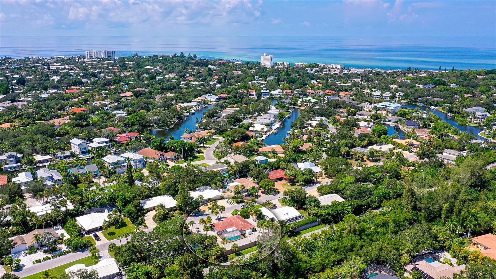

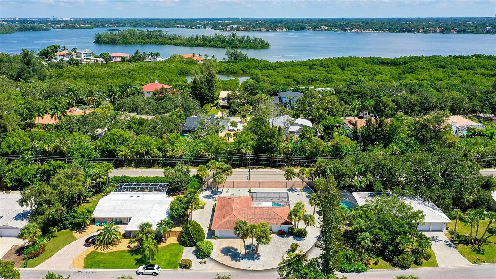
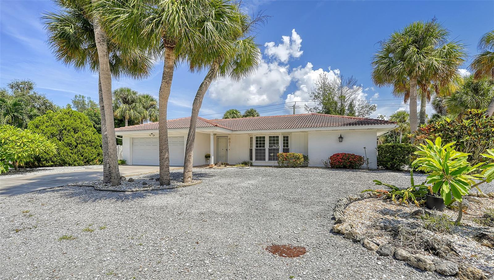

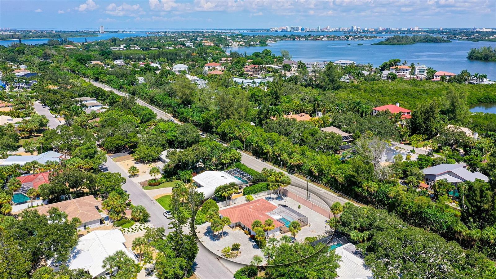


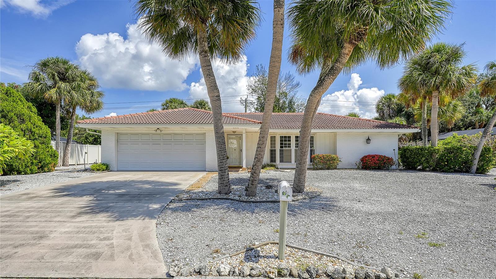

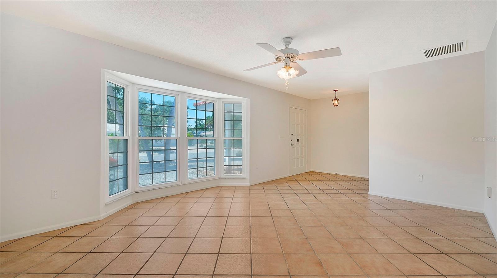


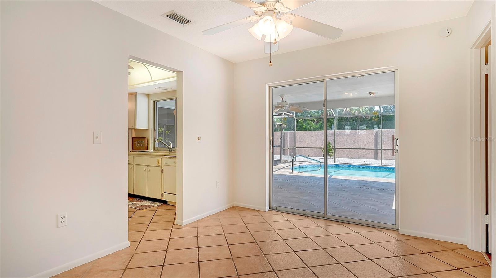

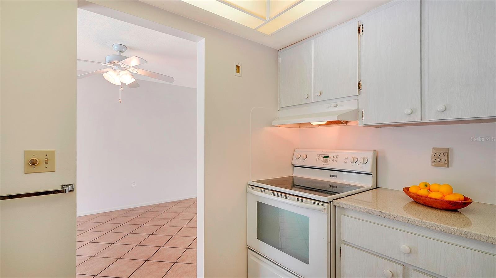



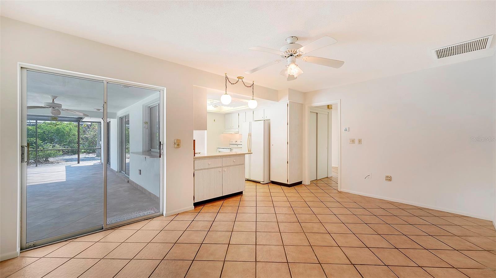

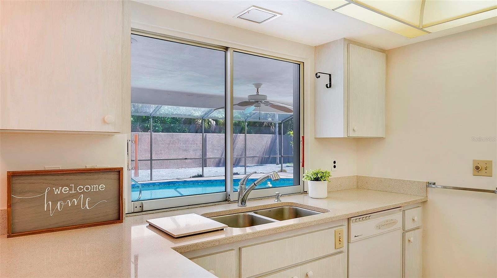
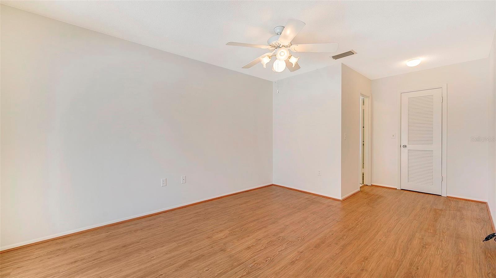








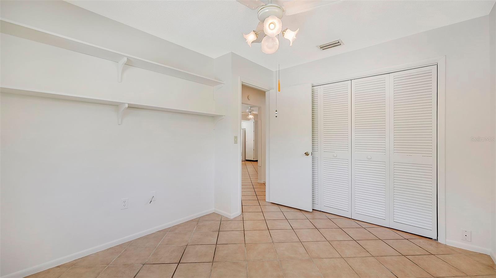
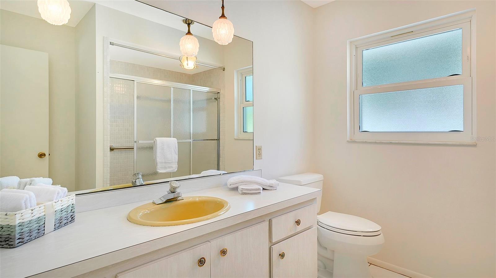

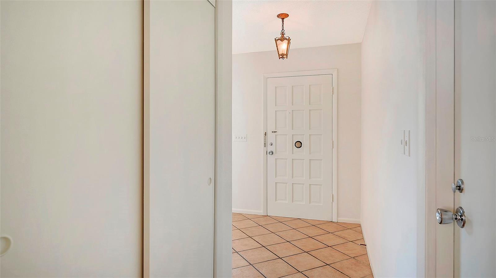




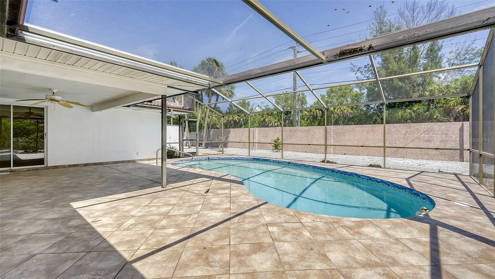


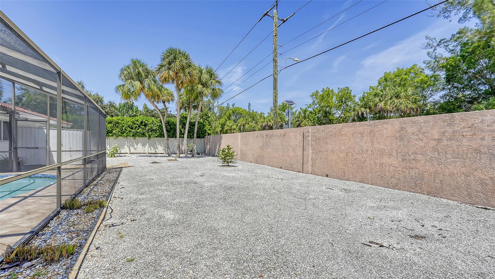


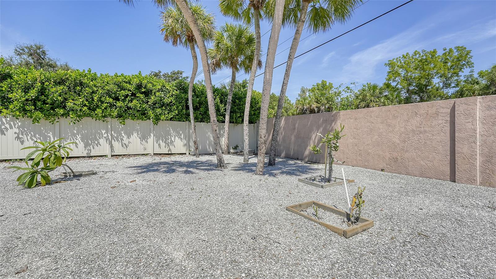





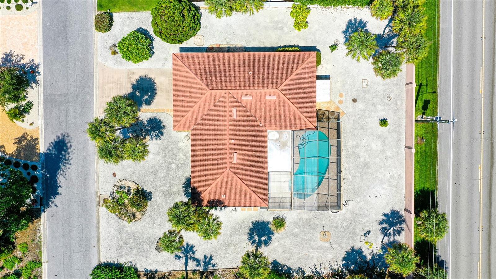
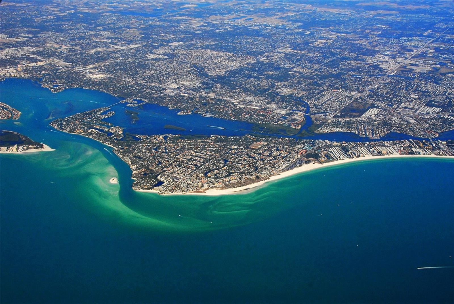

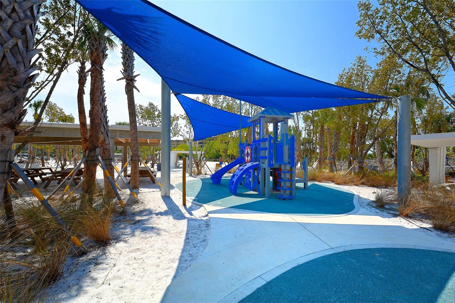

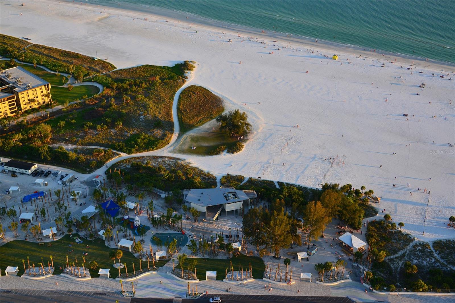
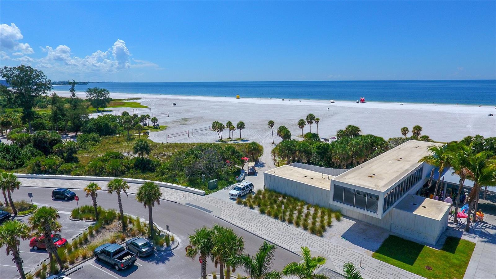


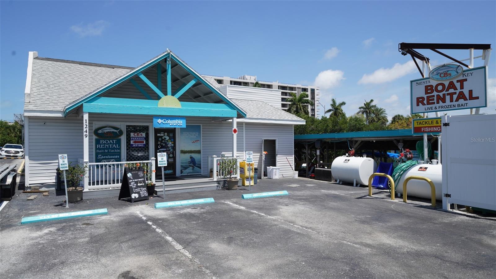

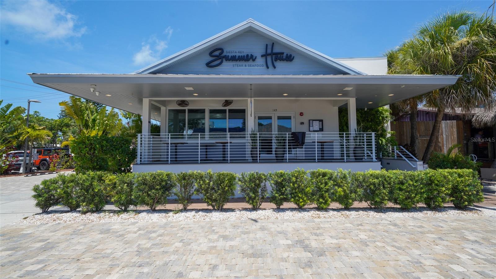
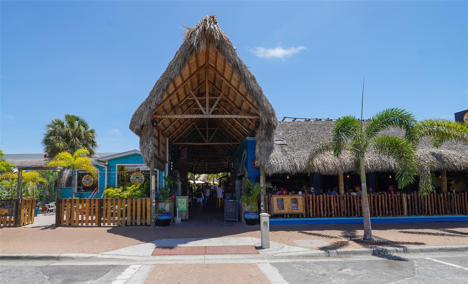
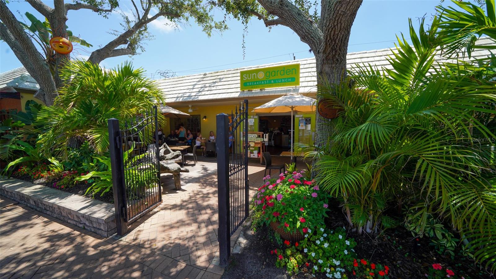


- MLS#: A4618760 ( Residential )
- Street Address: 631 Venice Lane
- Viewed: 17
- Price: $799,000
- Price sqft: $366
- Waterfront: No
- Year Built: 1972
- Bldg sqft: 2184
- Bedrooms: 3
- Total Baths: 2
- Full Baths: 2
- Garage / Parking Spaces: 2
- Days On Market: 93
- Additional Information
- Geolocation: 27.2828 / -82.5539
- County: SARASOTA
- City: SARASOTA
- Zipcode: 34242
- Subdivision: Siestas Bayside Waterside East
- Elementary School: Phillippi Shores Elementary
- Middle School: Brookside Middle
- High School: Sarasota High
- Provided by: COLDWELL BANKER REALTY
- Contact: Kelly Rosenberg
- 941-383-6411
- DMCA Notice
-
DescriptionWelcome to great potential and endless possibilities on Siesta Key. This three bedroom, 2 bath pool home on one third of an acre in the Waterside East neighborhood is conveniently located for easy access on and off the island via the north bridge, and just a short bike ride to the vibrant Siesta Key Village and the world famous Siesta Key beach. Enjoyed as a permanent residence by the current owners since 1989, it is ready for the next chapter awaiting a new owner to bring their vision to transform it into their personal oasis. Re plumbed in 2011, new roof 2014 and entire interior freshly painted September 2024. A popular split bedroom floor plan features an ensuite primary bedroom with lanai access on one side of the home and two guest bedrooms sharing a bathroom on the other. Garage with side service door and built in shelving has new beautiful epoxy finish floor. The yard is spacious on all four sides and presents opportunity for various scenarios including a circular drive, a grassed lawn and additional fences. The pristine private pool is surrounded by tiled patio with undercover space. No through traffic on this short cul de sac lane off of Commonwealth Drive. Whether as a vacation home or a permanent residence, the Siesta Key lifestyle affords the tranquil island dynamic coupled with diverse dining options, shopping galore, pristine award winning beaches and just a few minutes to the mainland and Southside Village and downtown Sarasota. Don't miss out on this chance to embrace the coastal lifestyle on Siesta Key at a price point that leaves room for you to make your mark and see this home shine. *This home had some water intrusion during Helene the first time any water came in the house in 35 years. No impact from Milton except lawn debris.
Property Location and Similar Properties
All
Similar
Features
Appliances
- Built-In Oven
- Dishwasher
- Electric Water Heater
- Range
- Refrigerator
Home Owners Association Fee
- 500.00
Association Name
- Waterside East Neighborhood Association WENA
Carport Spaces
- 0.00
Close Date
- 0000-00-00
Cooling
- Central Air
Country
- US
Covered Spaces
- 0.00
Exterior Features
- Sliding Doors
Flooring
- Carpet
- Ceramic Tile
Garage Spaces
- 2.00
Heating
- Electric
High School
- Sarasota High
Interior Features
- Eat-in Kitchen
- Living Room/Dining Room Combo
- Split Bedroom
Legal Description
- LOT 54 SIESTAS BAYSIDE WATERSIDE EAST
Levels
- One
Living Area
- 1453.00
Middle School
- Brookside Middle
Area Major
- 34242 - Sarasota/Crescent Beach/Siesta Key
Net Operating Income
- 0.00
Occupant Type
- Vacant
Parcel Number
- 0081020026
Pets Allowed
- Yes
Pool Features
- In Ground
Property Type
- Residential
Roof
- Tile
School Elementary
- Phillippi Shores Elementary
Sewer
- Public Sewer
Tax Year
- 2023
Township
- 37S
Utilities
- Cable Connected
- Electricity Connected
- Public
Views
- 17
Virtual Tour Url
- https://pix360.com/phototour3/38066/
Water Source
- Public
Year Built
- 1972
Zoning Code
- RSF2
Listing Data ©2024 Pinellas/Central Pasco REALTOR® Organization
The information provided by this website is for the personal, non-commercial use of consumers and may not be used for any purpose other than to identify prospective properties consumers may be interested in purchasing.Display of MLS data is usually deemed reliable but is NOT guaranteed accurate.
Datafeed Last updated on December 22, 2024 @ 12:00 am
©2006-2024 brokerIDXsites.com - https://brokerIDXsites.com
Sign Up Now for Free!X
Call Direct: Brokerage Office: Mobile: 727.710.4938
Registration Benefits:
- New Listings & Price Reduction Updates sent directly to your email
- Create Your Own Property Search saved for your return visit.
- "Like" Listings and Create a Favorites List
* NOTICE: By creating your free profile, you authorize us to send you periodic emails about new listings that match your saved searches and related real estate information.If you provide your telephone number, you are giving us permission to call you in response to this request, even if this phone number is in the State and/or National Do Not Call Registry.
Already have an account? Login to your account.

