
- Jackie Lynn, Broker,GRI,MRP
- Acclivity Now LLC
- Signed, Sealed, Delivered...Let's Connect!
Featured Listing

12976 98th Street
- Home
- Property Search
- Search results
- 7270 Alicante Drive 3, SARASOTA, FL 34238
Property Photos
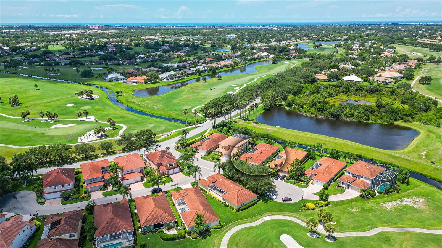


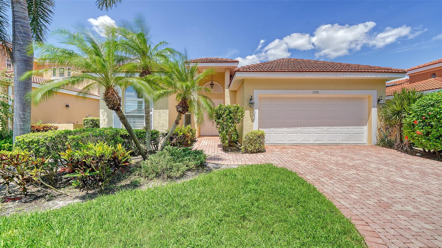
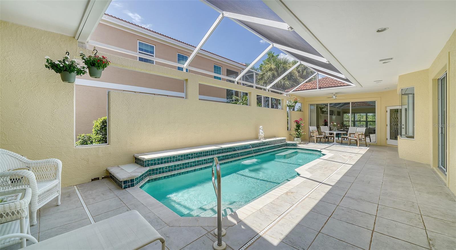

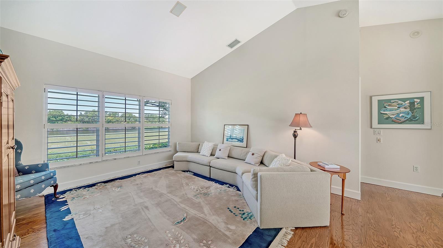
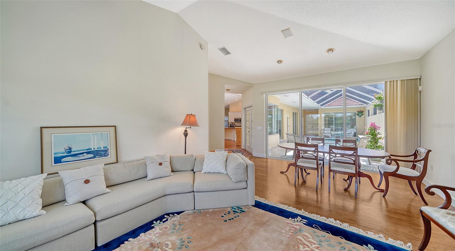
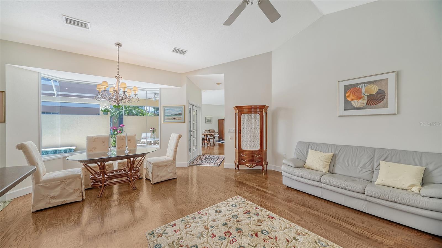

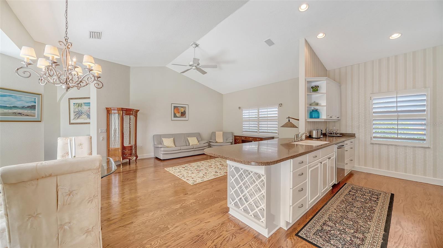
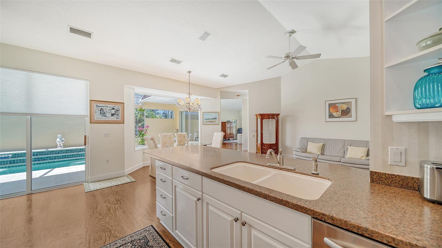
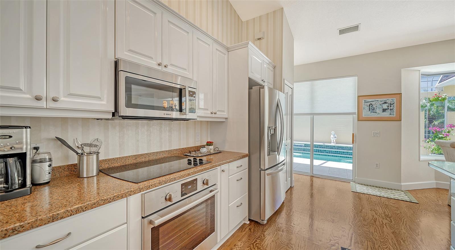
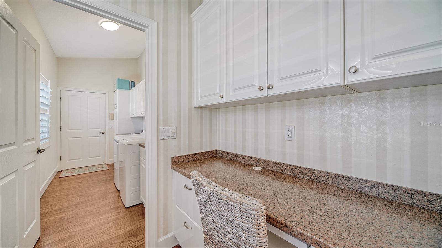



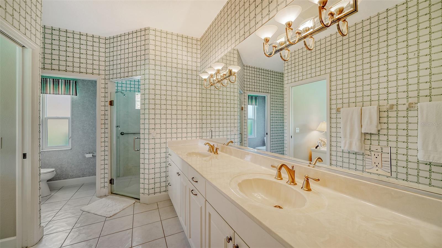
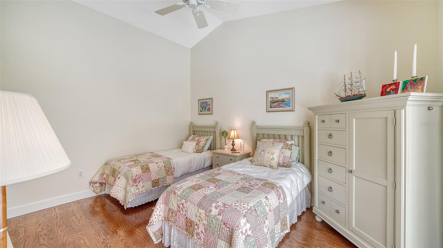
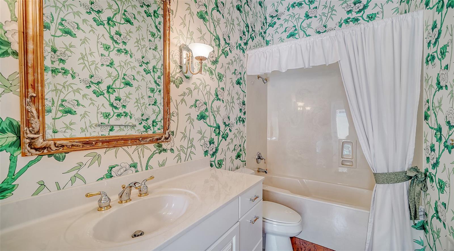
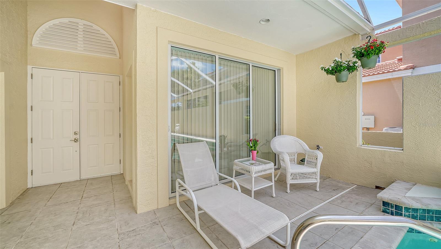
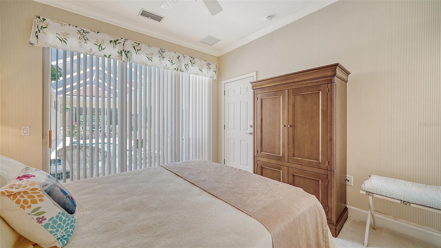

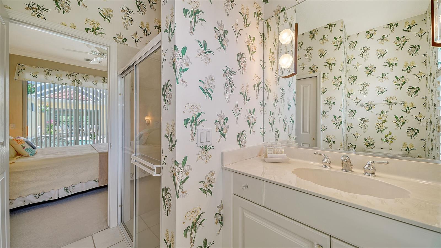


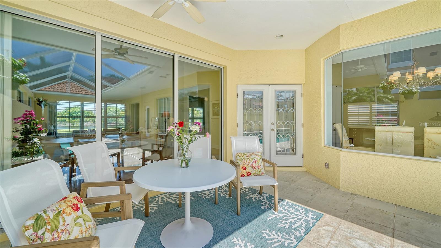


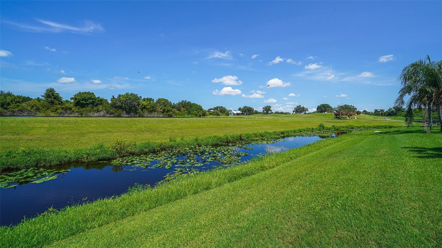
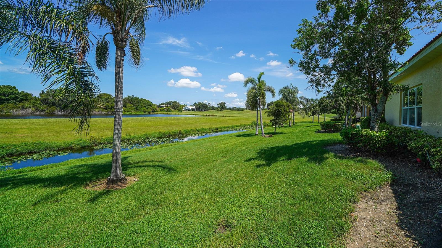
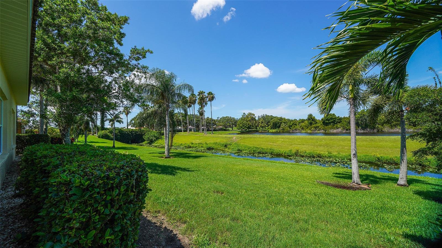
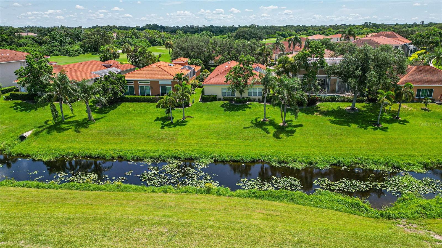
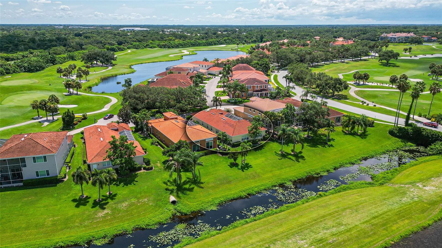
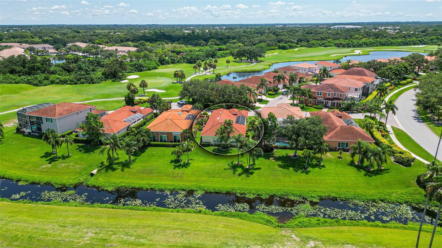




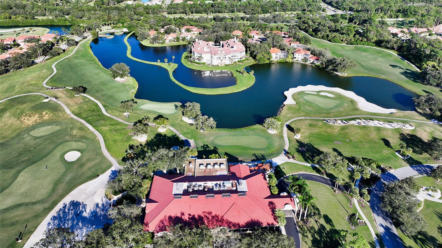
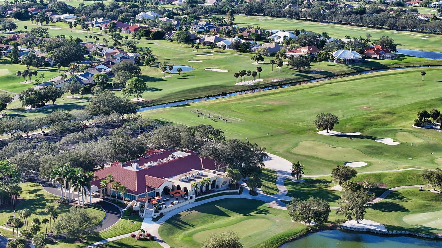
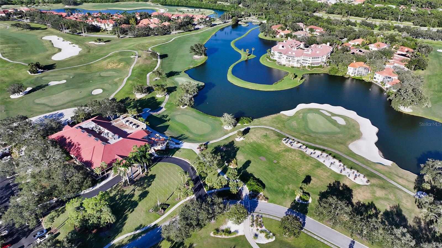
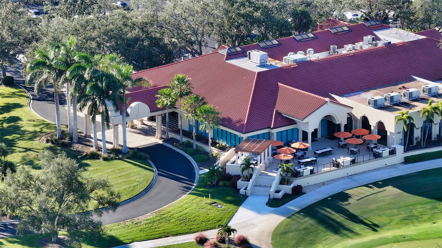
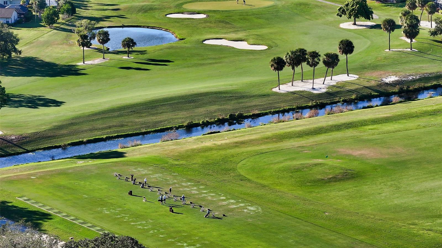

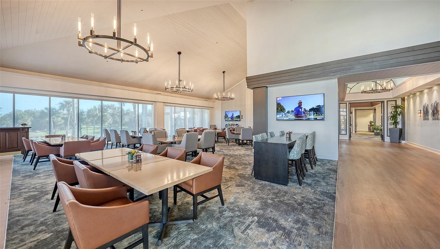


- MLS#: A4618343 ( Residential )
- Street Address: 7270 Alicante Drive 3
- Viewed: 8
- Price: $699,000
- Price sqft: $225
- Waterfront: No
- Year Built: 1999
- Bldg sqft: 3101
- Bedrooms: 3
- Total Baths: 3
- Full Baths: 3
- Garage / Parking Spaces: 2
- Days On Market: 72
- Additional Information
- Geolocation: 27.2511 / -82.4801
- County: SARASOTA
- City: SARASOTA
- Zipcode: 34238
- Subdivision: Valencia At Prestancia
- Elementary School: Gulf Gate Elementary
- Middle School: Sarasota Middle
- High School: Riverview High
- Provided by: COLDWELL BANKER REALTY
- Contact: Stacey Shinn
- 941-366-8070
- DMCA Notice
-
DescriptionWelcome home to your new maintenance free residence in the highly sought after and unparalleled luxury community of TPC Prestancia Golf and Social Club. Tucked behind the private gates of this lush 565 acre, 36 hole world class golf community, you will find this charming maintenance free courtyard style home in the Valencia section of Prestancia. This impeccably cared for courtyard home features a casita and over 2,100 square feet of living space, a private pool, paver walkway and driveway, and an attached two car garage. Upon entering this amazing home, you will note the sunny, bright, and airy ambiance of the courtyard setting and sparkling private pool with a waterfall feature. Located off the courtyard is a private casita used as a bedroom, which has its own private entrance and full size bathroom. The casita features lots of natural lighting and sliding glass doors out to the courtyard. This is a wonderful space for grandkids and guests alike to enjoy their privacy. It can also be used for an exercise studio or private office; the possibilities are endless. The main home features beautifully etched glass double entry doors. Once again, you will be taken in by the charm of all this home has to offer. From the beauty of the wood flooring to the neutral palette, high ceilings, and beautiful details throughout. Light filled picture windows accentuate the pristine and quiet location. The open floor plan is great for entertaining while making it feel distinctly modern. There is an airy living room with dining room space as well as an oversized family room open to the kitchen. The spacious gourmet kitchen features stainless steel appliances, cooktop, ample counter space, and counter seating. There is an additional dining space with a large aquarium window overlooking your private courtyard setting. The lovely desk area with lots of natural lighting is just off the kitchen area. The spacious owners suite features large windows overlooking the enchanting private greenbelt, lake, and creek that runs through your backyard. Plantation shutters, double separate vanities, large soaking tub, walk in shower, and a sizable walk in closet, great for easy organization. The split floor plan has a nicely sized guest room and a full sized bathroom, which can be used as the pool bath. Laundry room and attached two car garage. Manicured landscaping with mature trees adds to the warmth and serenity of this elegant home. TPC Clubhouse offers optional memberships to enjoy 36 holes of World class golf, dining, and social events. This wonderful maintenance free home is in the heart of Palmer Ranch master planned community. Minutes away from Siesta Key's white sandy beaches, downtown Sarasota, Venice, I 75, Sarasotas airport, shopping, restaurants, performing arts, theater district, and the newly extended Legacy Bike Trail. For those with discerning taste who desire a Florida lifestyle, look no further than this prestigious TPC Prestancia home. Call today to schedule your private showing.
Property Location and Similar Properties
All
Similar
Features
Appliances
- Built-In Oven
- Dishwasher
- Disposal
- Dryer
- Electric Water Heater
- Microwave
- Range
- Range Hood
- Refrigerator
- Washer
Association Amenities
- Gated
- Maintenance
- Optional Additional Fees
- Vehicle Restrictions
Home Owners Association Fee
- 2470.00
Home Owners Association Fee Includes
- Guard - 24 Hour
- Cable TV
- Escrow Reserves Fund
- Fidelity Bond
- Maintenance Structure
- Maintenance Grounds
- Maintenance
- Management
- Private Road
- Security
Association Name
- EverBest Management - Harvey Wasserman
Association Phone
- 941-587-7311
Carport Spaces
- 0.00
Close Date
- 0000-00-00
Cooling
- Central Air
Country
- US
Covered Spaces
- 0.00
Exterior Features
- Courtyard
- French Doors
- Sliding Doors
Flooring
- Ceramic Tile
- Wood
Garage Spaces
- 2.00
Heating
- Central
- Electric
High School
- Riverview High
Insurance Expense
- 0.00
Interior Features
- Cathedral Ceiling(s)
- Ceiling Fans(s)
- Eat-in Kitchen
- High Ceilings
- Kitchen/Family Room Combo
- Living Room/Dining Room Combo
- Primary Bedroom Main Floor
- Solid Wood Cabinets
- Vaulted Ceiling(s)
- Window Treatments
Legal Description
- Valencia at Prestancia #8114 neighborhood 4405
Levels
- One
Living Area
- 2169.00
Lot Features
- Landscaped
- Near Golf Course
- Paved
- Private
Middle School
- Sarasota Middle
Area Major
- 34238 - Sarasota/Sarasota Square
Net Operating Income
- 0.00
Occupant Type
- Owner
Open Parking Spaces
- 0.00
Other Expense
- 0.00
Parcel Number
- 0115123003
Parking Features
- Garage Door Opener
Pets Allowed
- Yes
Pool Features
- Gunite
- In Ground
- Lap
- Screen Enclosure
Property Type
- Residential
Roof
- Tile
School Elementary
- Gulf Gate Elementary
Sewer
- Public Sewer
Style
- Courtyard
- Florida
- Patio Home
Tax Year
- 2023
Township
- 37
Utilities
- Cable Connected
- Electricity Connected
- Public
- Underground Utilities
- Water Connected
View
- Trees/Woods
- Water
Virtual Tour Url
- http://pix360.com/phototour/37837/
Water Source
- Public
Year Built
- 1999
Zoning Code
- RSF
Listing Data ©2024 Pinellas/Central Pasco REALTOR® Organization
The information provided by this website is for the personal, non-commercial use of consumers and may not be used for any purpose other than to identify prospective properties consumers may be interested in purchasing.Display of MLS data is usually deemed reliable but is NOT guaranteed accurate.
Datafeed Last updated on October 16, 2024 @ 12:00 am
©2006-2024 brokerIDXsites.com - https://brokerIDXsites.com
Sign Up Now for Free!X
Call Direct: Brokerage Office: Mobile: 727.710.4938
Registration Benefits:
- New Listings & Price Reduction Updates sent directly to your email
- Create Your Own Property Search saved for your return visit.
- "Like" Listings and Create a Favorites List
* NOTICE: By creating your free profile, you authorize us to send you periodic emails about new listings that match your saved searches and related real estate information.If you provide your telephone number, you are giving us permission to call you in response to this request, even if this phone number is in the State and/or National Do Not Call Registry.
Already have an account? Login to your account.

