
- Jackie Lynn, Broker,GRI,MRP
- Acclivity Now LLC
- Signed, Sealed, Delivered...Let's Connect!
Featured Listing

12976 98th Street
- Home
- Property Search
- Search results
- 19423 Newlane Place, BRADENTON, FL 34202
Property Photos
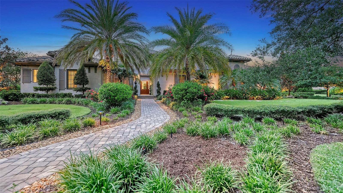

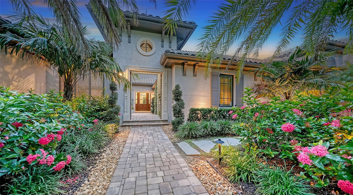
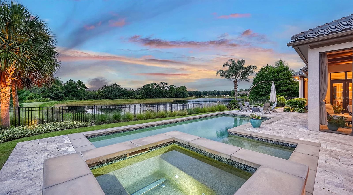
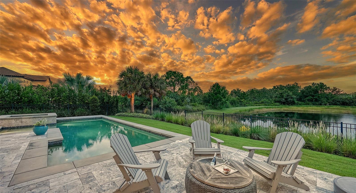
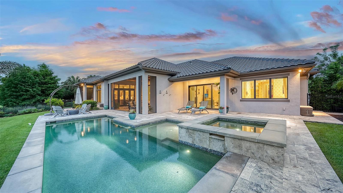
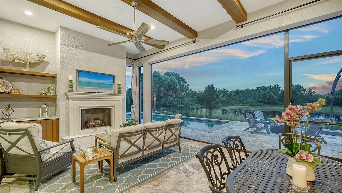
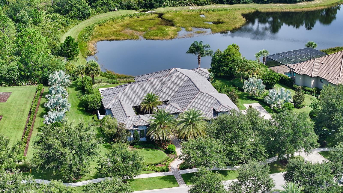
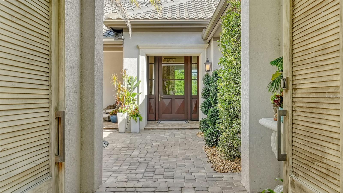
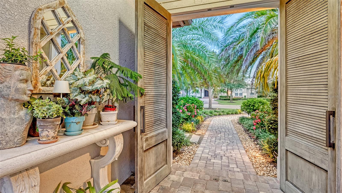
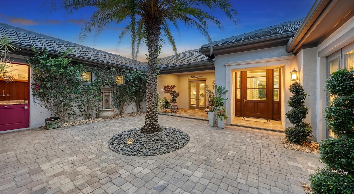
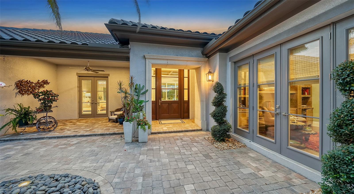
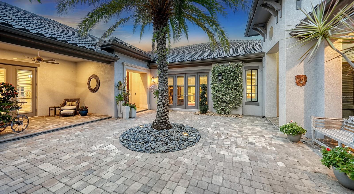
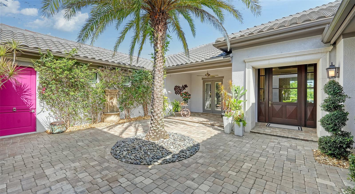
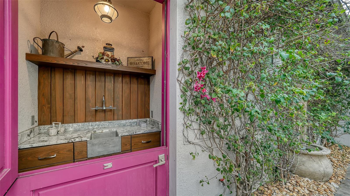
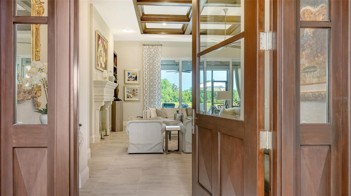
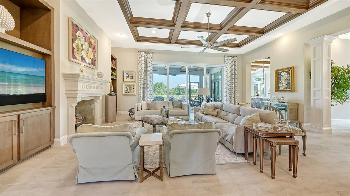
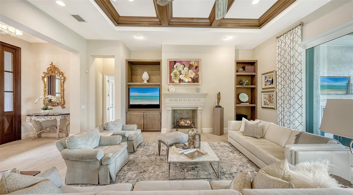
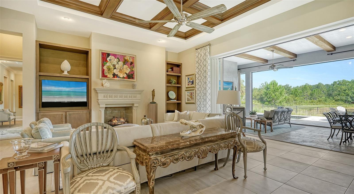
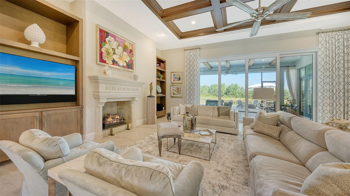
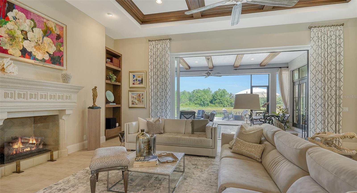
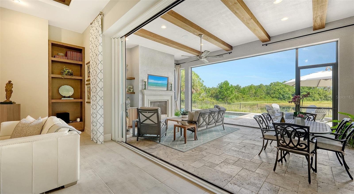
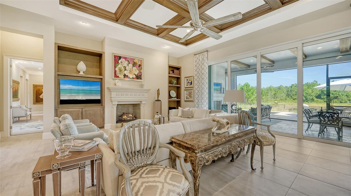
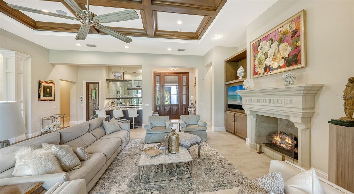
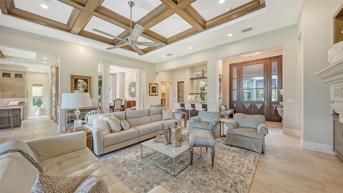
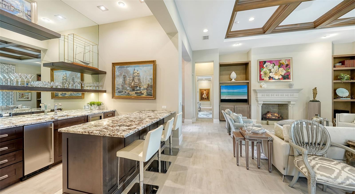
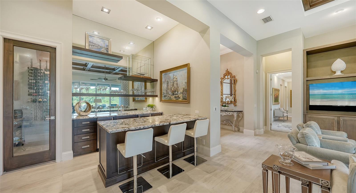
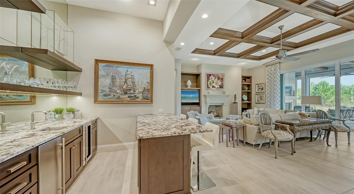
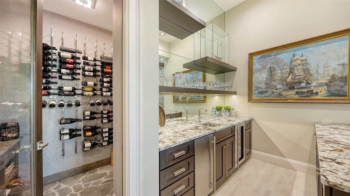
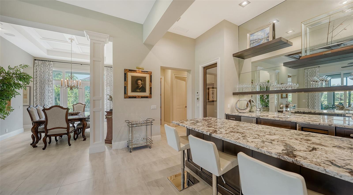
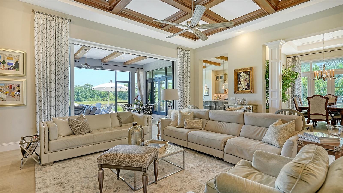
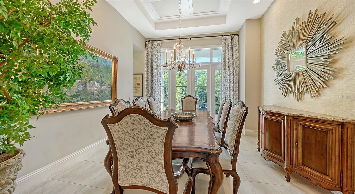
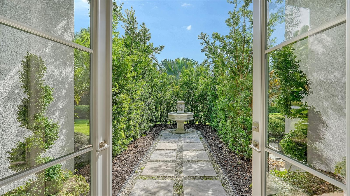
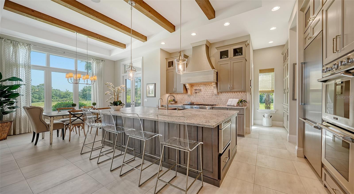
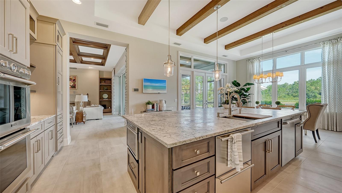
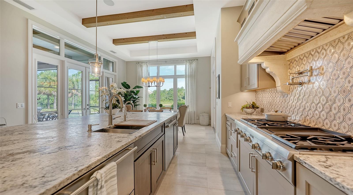
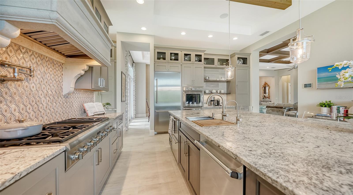
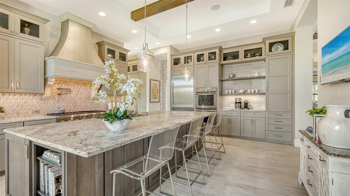
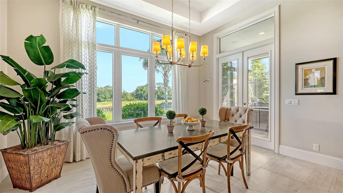
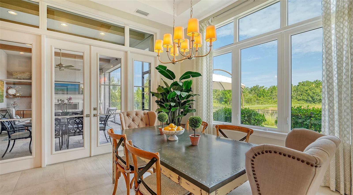
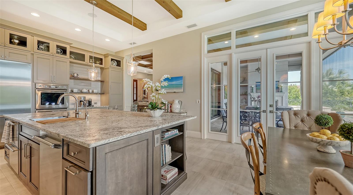
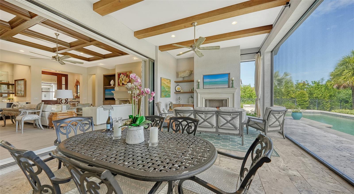
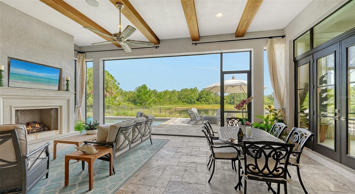
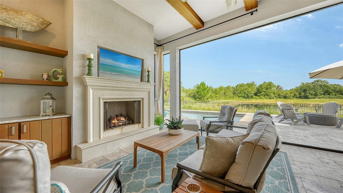
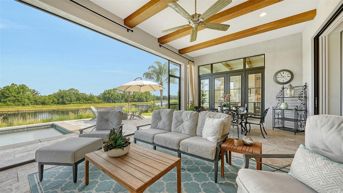
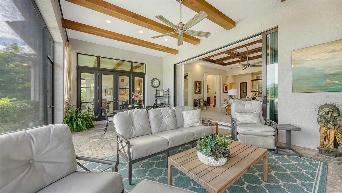
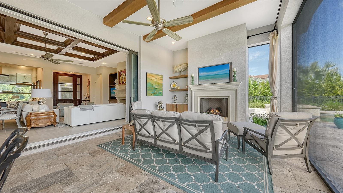
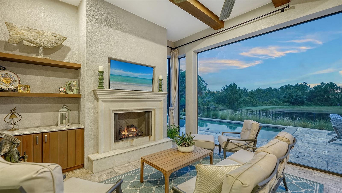
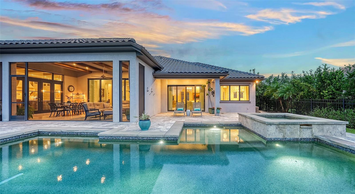
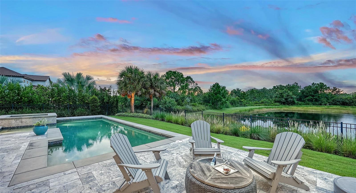
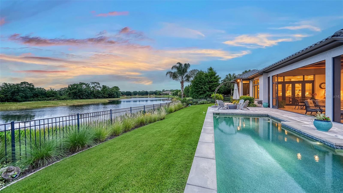
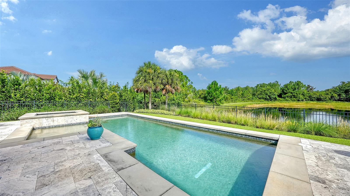
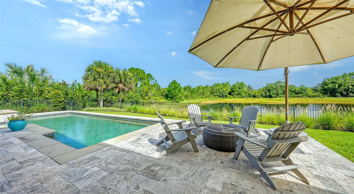
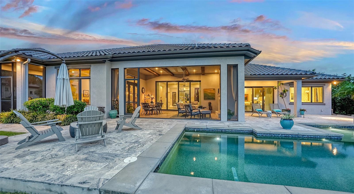
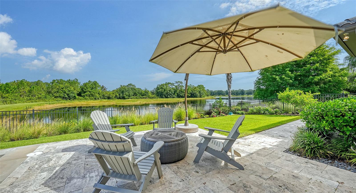
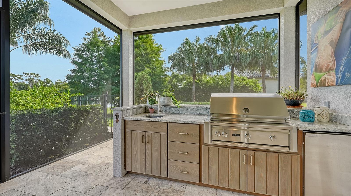
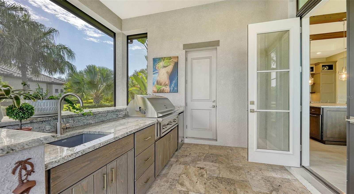
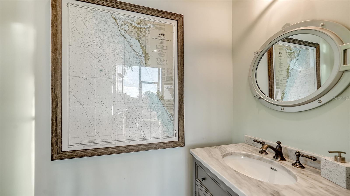
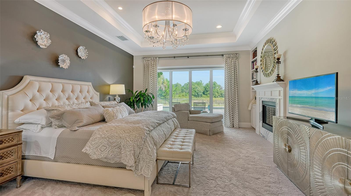
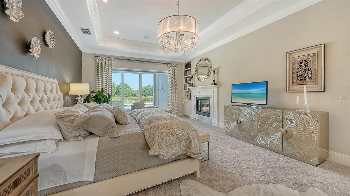
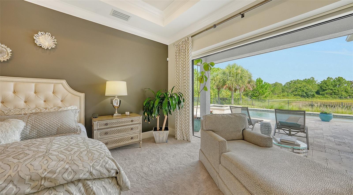
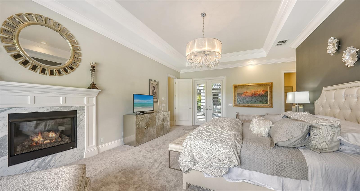
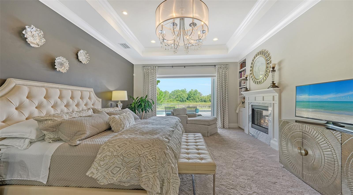
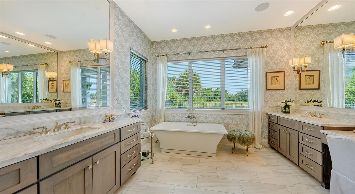
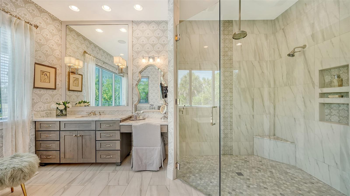
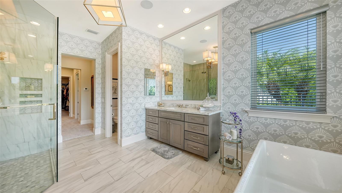
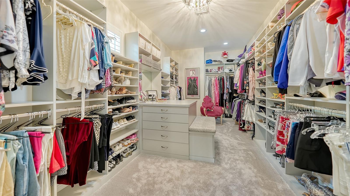
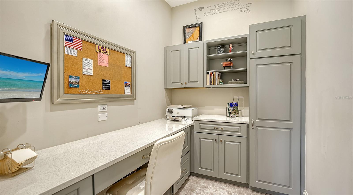
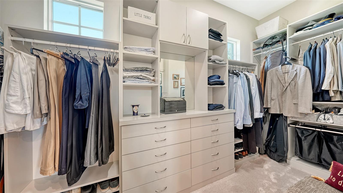
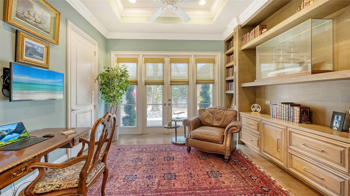
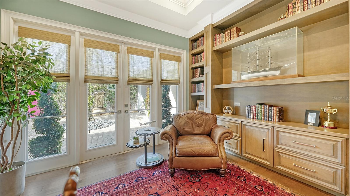
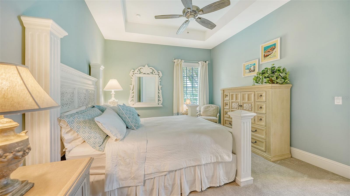
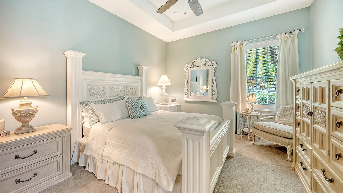
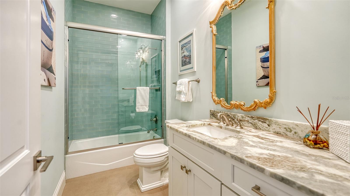
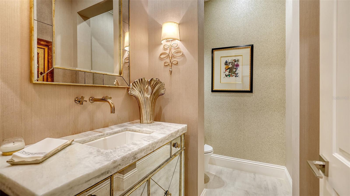
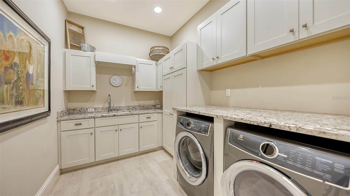
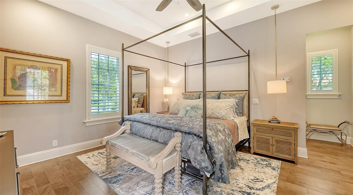
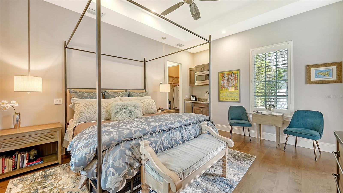
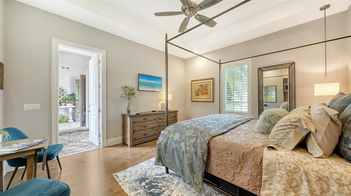
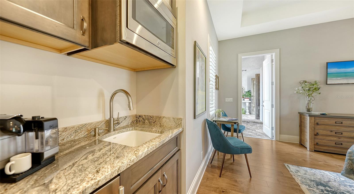
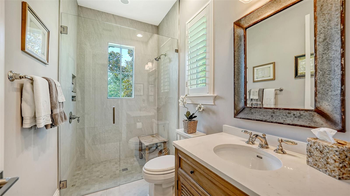
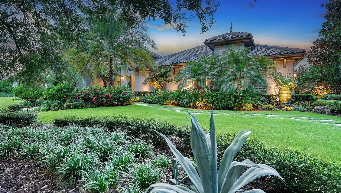
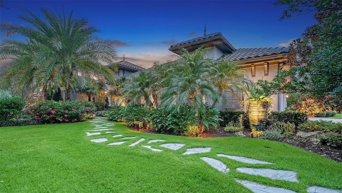
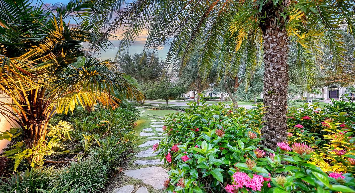
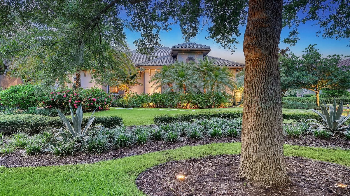
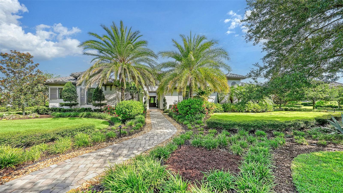
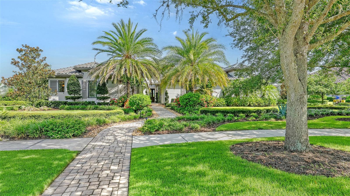
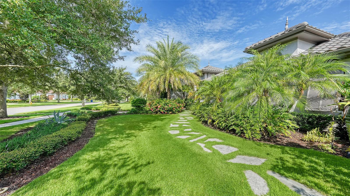
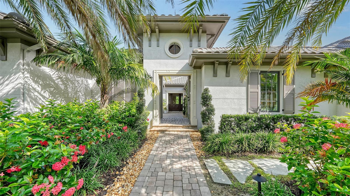
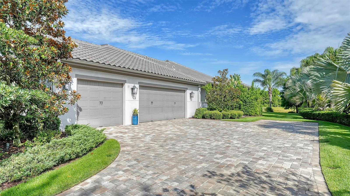
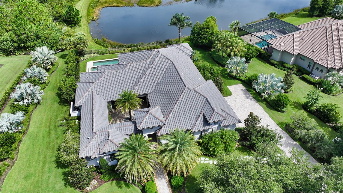
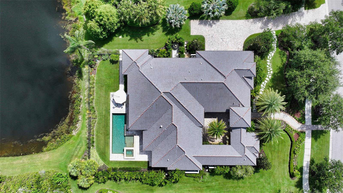
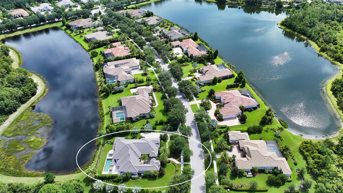
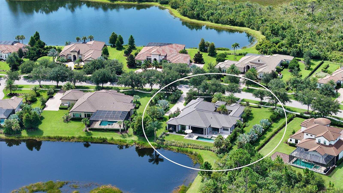
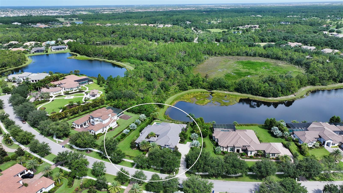
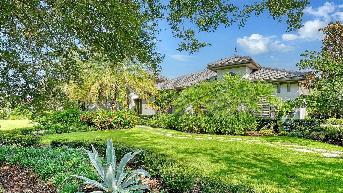
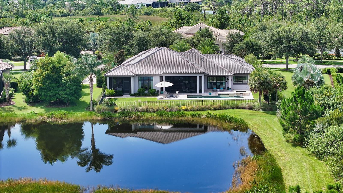
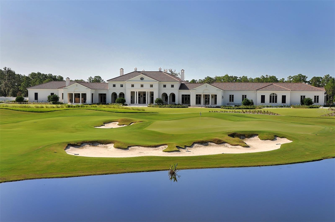
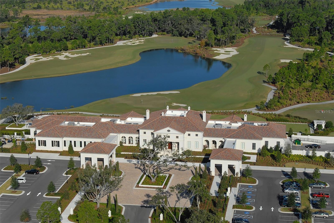
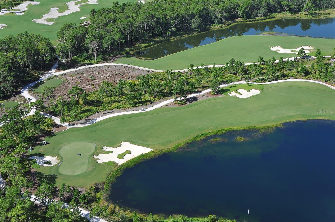
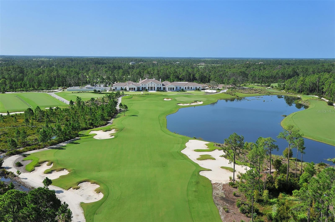
- MLS#: A4618279 ( Residential )
- Street Address: 19423 Newlane Place
- Viewed: 13
- Price: $3,995,000
- Price sqft: $616
- Waterfront: No
- Year Built: 2017
- Bldg sqft: 6483
- Bedrooms: 3
- Total Baths: 5
- Full Baths: 3
- 1/2 Baths: 2
- Garage / Parking Spaces: 3
- Days On Market: 76
- Additional Information
- Geolocation: 27.3913 / -82.3321
- County: MANATEE
- City: BRADENTON
- Zipcode: 34202
- Subdivision: Concession Ph Ii
- Elementary School: Robert E Willis Elementary
- Middle School: Nolan Middle
- High School: Lakewood Ranch High
- Provided by: COLDWELL BANKER REALTY
- Contact: Holly Pascarella, PA
- 941-907-1033
- DMCA Notice
-
DescriptionWelcome to this stunning custom built estate by Anchor Builders, located on a spacious 3/4 acre homesite in the exclusive Concession community. Majestically set among mature, manicured landscaping that overlooks breathtaking views of the picturesque lake and private preserve, this California style courtyard designed home is perfect for entertaining and enjoying luxurious living. Step through the grand Mahogany front door into the main family room, where you'll find a coffered wood ceiling, a stone surround gas fireplace, and elegant custom built ins. Entertain guests at the built in bar and store your finest wines in the temperature controlled wine room. The living area's sliders disappear, blending seamlessly with the screened covered lanai that features an additional fireplace and wood beam ceiling details. The chef's kitchen is a dream come true, boasting Thermador appliances, a leathered granite island, ample upgraded cabinetry, a 6 burner plus griddle gas cooktop and custom hood, built in double ovens, 2 refrigerator drawers, decorative tile backsplash, wood beams in ceiling, a baker's pantry and walk in pantry. The formal dining room, highlighted by a tray ceiling, opens to a secondary courtyard with fountain through French doors. The kitchen breakfast area features two sets of French doors, one set opening to the lanai and the other to an outdoor covered kitchen area, complete with a sink, Lynx grill, refrigerator, and exterior pool bath. Relax in the large heated pool and spa surrounded by travertine while enjoying unobstructed views of the lake and preserve, offering complete privacy within the gated backyard's lush landscaping and serene setting. The primary suite is an oasis of luxury, featuring a gas fireplace, tray ceiling, crown molding, French door entry to the courtyard, disappearing sliders to the pool and lanai, remote blinds, a private office with built in desk and cabinetry, large his and her walk in closets with custom cabinetry, and a spa like bath with marble flooring and counters. The main house also includes an office/den with wood floors and a wall of custom cabinetry as well as access to the courtyard, a second en suite bedroom, powder bath, and functional laundry room. Positioned at the front of the home with access from the courtyard, the private casita is the perfect space for guests offering wood floors, a wet bar with sink, microwave, and refrigerator, a walk in closet, and an en suite bath. Additional features of this exceptional home include a potting shed in the courtyard for gardening enthusiasts, a 3 car side load garage with built in storage cabinets, hurricane impact glass windows and doors, tankless water heater, plantation shutters, exquisite lighting and window treatments, and ample room on the large homesite for future additions. Experience unparalleled luxury, privacy, and elegance in this extraordinary home.
Property Location and Similar Properties
All
Similar
Features
Appliances
- Cooktop
- Dishwasher
- Dryer
- Microwave
- Refrigerator
- Tankless Water Heater
- Washer
Association Amenities
- Clubhouse
- Gated
Home Owners Association Fee
- 1937.00
Home Owners Association Fee Includes
- Common Area Taxes
Association Name
- Icon Mgmt. Kathryn Wagenseil
Association Phone
- 941.877.1575
Builder Name
- Anchor Builders
Carport Spaces
- 0.00
Close Date
- 0000-00-00
Cooling
- Central Air
Country
- US
Covered Spaces
- 0.00
Exterior Features
- Courtyard
- French Doors
- Irrigation System
- Lighting
- Outdoor Kitchen
- Outdoor Shower
- Private Mailbox
- Rain Gutters
- Sidewalk
- Sliding Doors
Flooring
- Carpet
- Tile
- Wood
Garage Spaces
- 3.00
Heating
- Central
High School
- Lakewood Ranch High
Insurance Expense
- 0.00
Interior Features
- Built-in Features
- Ceiling Fans(s)
- Coffered Ceiling(s)
- Crown Molding
- Eat-in Kitchen
- High Ceilings
- Open Floorplan
- Primary Bedroom Main Floor
- Solid Wood Cabinets
- Stone Counters
- Tray Ceiling(s)
- Walk-In Closet(s)
- Wet Bar
Legal Description
- LOT 17 BLK B CONCESSION PHASE II BLOCK B AND PHASE III PI#3319.3985/9
Levels
- One
Living Area
- 4351.00
Lot Features
- Landscaped
- Oversized Lot
- Sidewalk
- Private
Middle School
- Nolan Middle
Area Major
- 34202 - Bradenton/Lakewood Ranch/Lakewood Rch
Net Operating Income
- 0.00
Occupant Type
- Owner
Open Parking Spaces
- 0.00
Other Expense
- 0.00
Other Structures
- Outdoor Kitchen
Parcel Number
- 331939859
Parking Features
- Driveway
- Electric Vehicle Charging Station(s)
- Garage Door Opener
- Garage Faces Side
Pets Allowed
- Yes
Pool Features
- Heated
- In Ground
- Lighting
- Salt Water
Property Type
- Residential
Roof
- Tile
School Elementary
- Robert E Willis Elementary
Sewer
- Public Sewer
Style
- Custom
Tax Year
- 2023
Township
- 35
Utilities
- BB/HS Internet Available
- Fiber Optics
- Natural Gas Connected
- Underground Utilities
View
- Trees/Woods
- Water
Views
- 13
Virtual Tour Url
- https://pix360.com/video/37809/
Water Source
- Public
Year Built
- 2017
Zoning Code
- PDR
Listing Data ©2024 Pinellas/Central Pasco REALTOR® Organization
The information provided by this website is for the personal, non-commercial use of consumers and may not be used for any purpose other than to identify prospective properties consumers may be interested in purchasing.Display of MLS data is usually deemed reliable but is NOT guaranteed accurate.
Datafeed Last updated on October 16, 2024 @ 12:00 am
©2006-2024 brokerIDXsites.com - https://brokerIDXsites.com
Sign Up Now for Free!X
Call Direct: Brokerage Office: Mobile: 727.710.4938
Registration Benefits:
- New Listings & Price Reduction Updates sent directly to your email
- Create Your Own Property Search saved for your return visit.
- "Like" Listings and Create a Favorites List
* NOTICE: By creating your free profile, you authorize us to send you periodic emails about new listings that match your saved searches and related real estate information.If you provide your telephone number, you are giving us permission to call you in response to this request, even if this phone number is in the State and/or National Do Not Call Registry.
Already have an account? Login to your account.

