
- Jackie Lynn, Broker,GRI,MRP
- Acclivity Now LLC
- Signed, Sealed, Delivered...Let's Connect!
No Properties Found
- Home
- Property Search
- Search results
- 10116 Canaveral Circle, SARASOTA, FL 34241
Property Photos
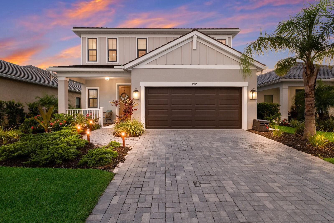

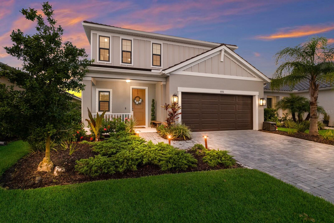
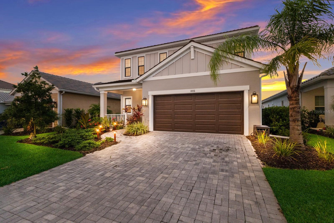
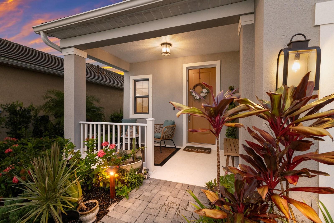
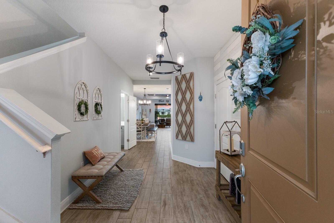
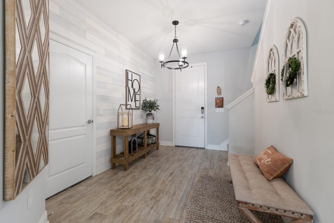
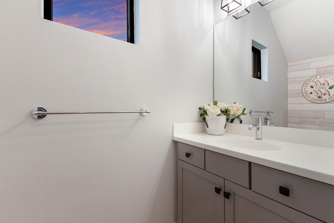
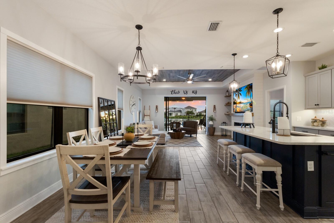
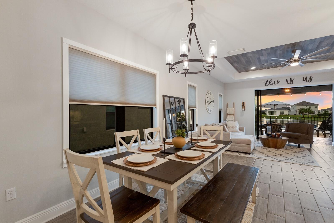
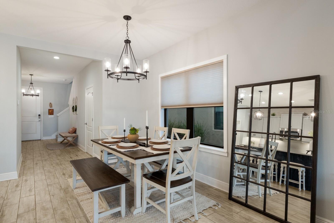
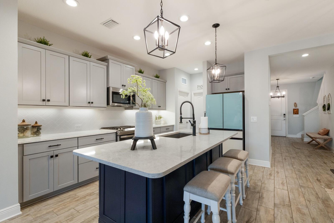
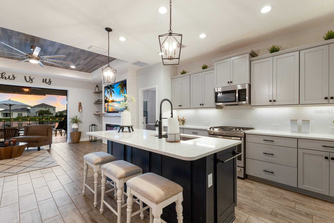
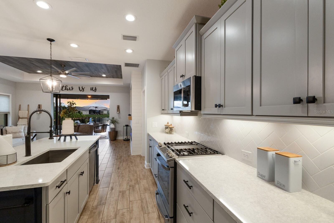
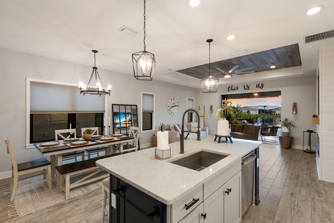
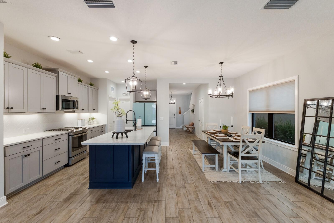
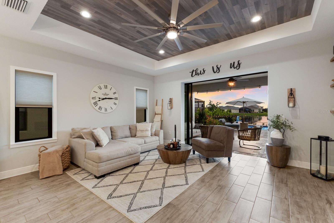
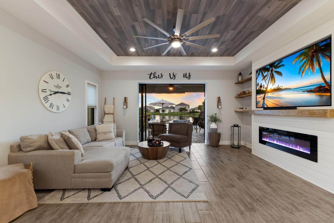
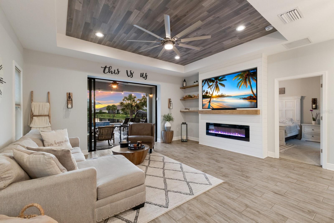
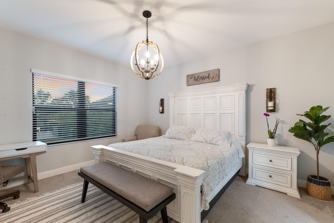
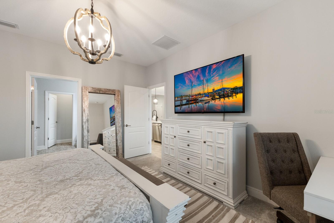
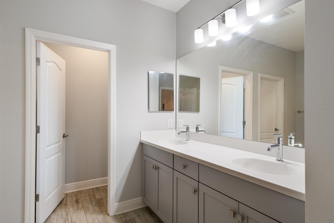
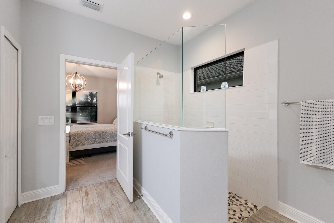
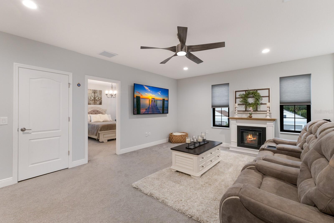
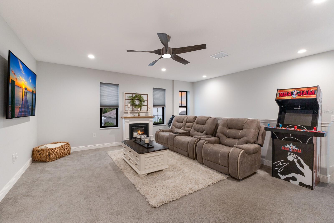
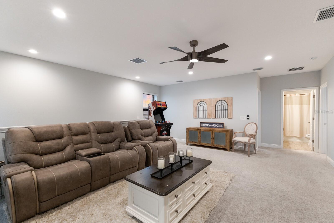
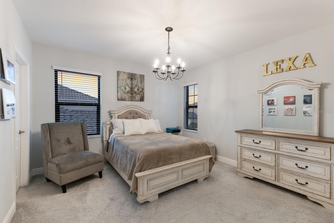
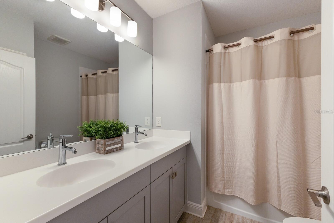
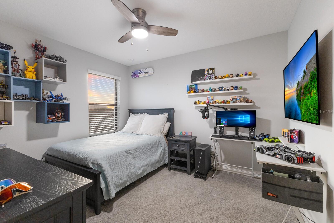
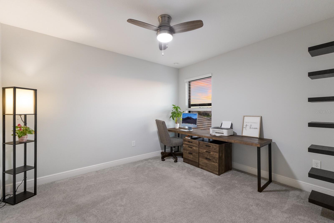
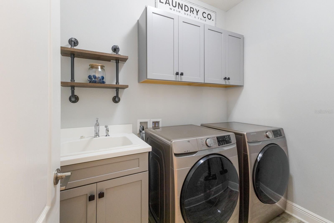
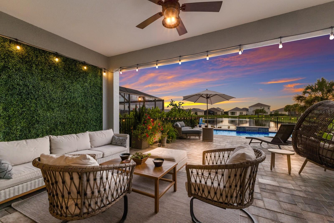
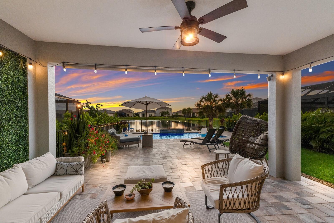
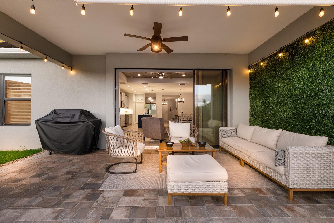
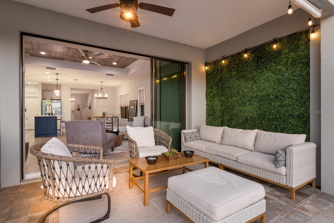
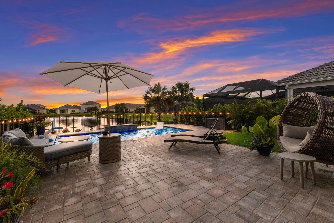
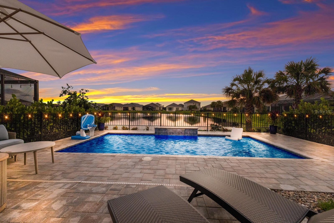
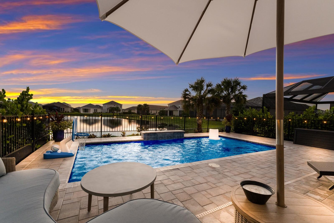
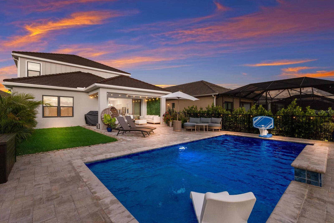
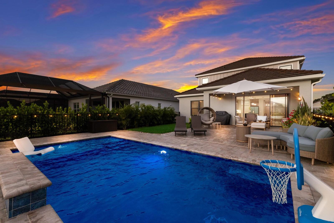
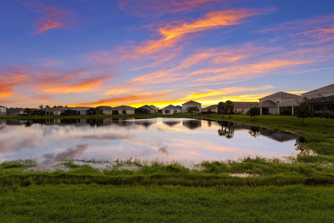
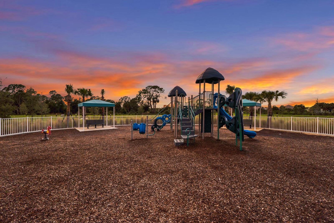
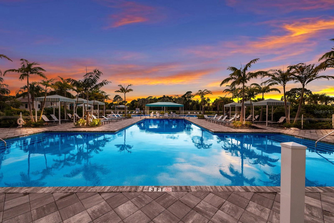
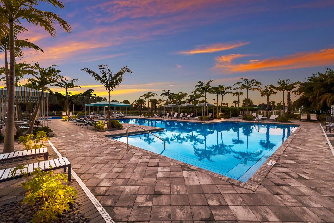
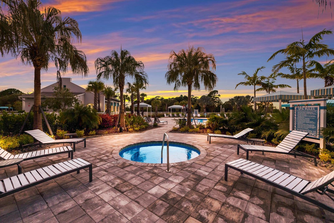
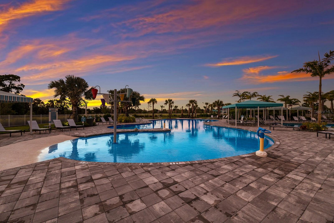
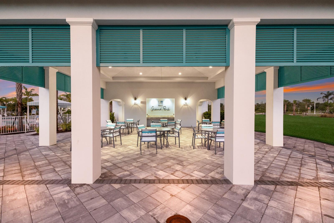
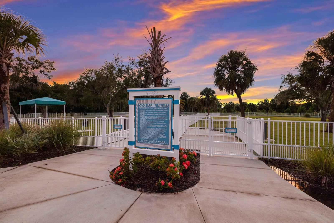
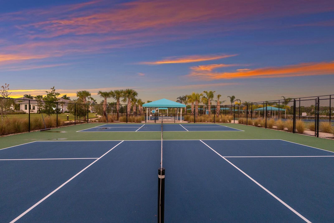
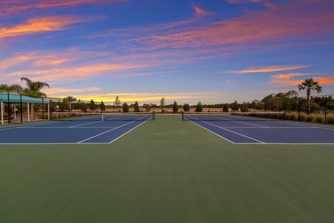
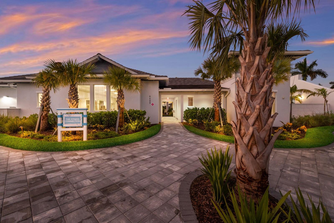
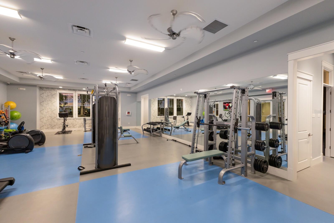
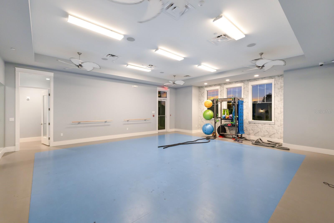
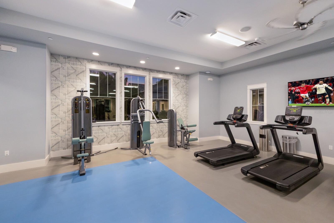
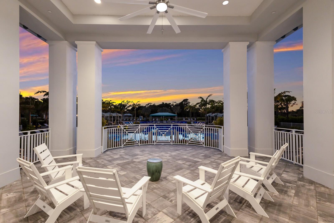
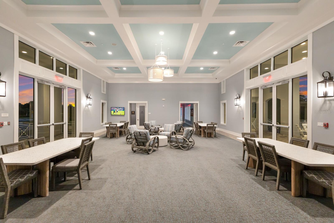
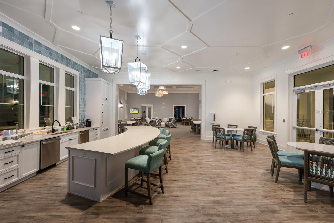
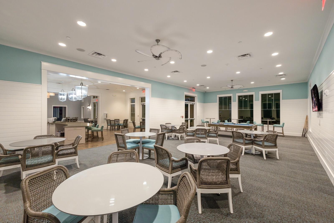
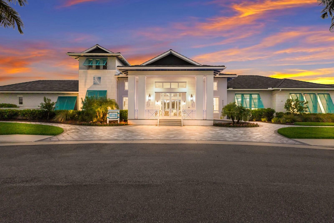
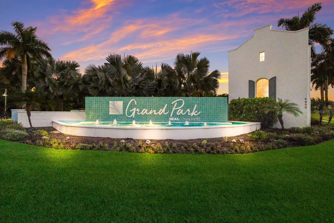
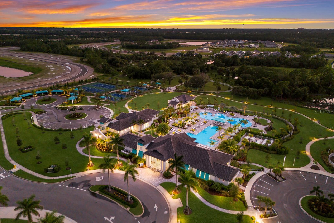
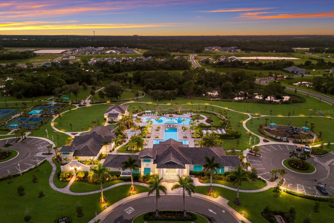
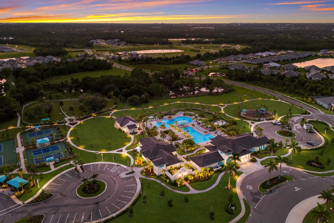
- MLS#: A4618030 ( Residential )
- Street Address: 10116 Canaveral Circle
- Viewed: 23
- Price: $889,000
- Price sqft: $279
- Waterfront: No
- Year Built: 2021
- Bldg sqft: 3184
- Bedrooms: 4
- Total Baths: 3
- Full Baths: 2
- 1/2 Baths: 1
- Garage / Parking Spaces: 2
- Days On Market: 167
- Additional Information
- Geolocation: 27.2363 / -82.4347
- County: SARASOTA
- City: SARASOTA
- Zipcode: 34241
- Subdivision: Grand Park Ph 1
- Elementary School: Lakeview Elementary
- Middle School: Sarasota Middle
- High School: Riverview High
- Provided by: SARASOTA TRUST REALTY COMPANY
- Contact: Renee Preininger
- 941-366-1619

- DMCA Notice
-
DescriptionWelcome to 10116 Canaveral Circle, a stunning residence located in the desirable Grand Park neighborhood of Sarasota, FL. This exquisite 4 bedroom, 2 bathroom home offers luxurious living with modern amenities and a picturesque setting. Upon entering, you are greeted by a bright and open floor plan, where the spacious living area seamlessly connects to the gourmet kitchen. This chefs dream kitchen is equipped with high end stainless steel appliances, granite countertops, a large pantry, and a central island perfect for meal preparation and casual dining. The master suite is a tranquil retreat, featuring an elegant design and a luxurious en suite bathroom with dual vanities, a soaking tub, and a separate walk in shower. Three additional bedrooms provide ample space for family, guests, or a home office. The second floor houses three bedrooms and a spacious bonus room for relaxing and entertaining. Step outside to your own private oasis. The west facing backyard ensures you can enjoy breathtaking sunsets every evening. The beautiful pool area is perfect for entertaining, relaxing, and making the most of Floridas sunny weather. The covered lanai offers a comfortable space for outdoor dining and lounging. A two car garage provides ample storage and parking space, adding to the convenience of this thoughtfully designed home.Living in Grand Park offers access to a range of amenities, including parks, walking trails, and community events. The neighborhoods prime location puts you close to Sarasotas top rated beaches, schools, shopping, dining, and cultural attractions.Make 10116 Canaveral Circle your new home and experience the best of Sarasota living. Schedule your private tour today and discover the charm and elegance of this exceptional property!
Property Location and Similar Properties
All
Similar
Features
Appliances
- Dishwasher
- Dryer
- Microwave
- Range
- Range Hood
- Refrigerator
- Washer
Association Amenities
- Gated
- Pool
Home Owners Association Fee
- 861.00
Association Name
- Grand Park Neighborhood Association Inc
Carport Spaces
- 0.00
Close Date
- 0000-00-00
Cooling
- Central Air
Country
- US
Covered Spaces
- 0.00
Exterior Features
- Hurricane Shutters
- Irrigation System
- Sidewalk
- Sliding Doors
Flooring
- Ceramic Tile
Garage Spaces
- 2.00
Heating
- Natural Gas
High School
- Riverview High
Insurance Expense
- 0.00
Interior Features
- Built-in Features
- Ceiling Fans(s)
- Eat-in Kitchen
- Kitchen/Family Room Combo
- Open Floorplan
- Primary Bedroom Main Floor
- Solid Surface Counters
- Solid Wood Cabinets
- Split Bedroom
- Walk-In Closet(s)
Legal Description
- LOT 160
- GRAND PARK PHASE 1
- PB 54 PG 264-290
Levels
- Two
Living Area
- 2466.00
Middle School
- Sarasota Middle
Area Major
- 34241 - Sarasota
Net Operating Income
- 0.00
Occupant Type
- Owner
Open Parking Spaces
- 0.00
Other Expense
- 0.00
Parcel Number
- 0309090160
Pets Allowed
- Yes
Pool Features
- In Ground
Property Type
- Residential
Roof
- Tile
School Elementary
- Lakeview Elementary
Sewer
- Public Sewer
Tax Year
- 2023
Township
- 37S
Utilities
- Cable Connected
- Electricity Connected
- Natural Gas Connected
- Public
- Sewer Connected
- Water Connected
Views
- 23
Virtual Tour Url
- https://my.matterport.com/show/?m=asEWYBX3jJ7
Water Source
- Public
Year Built
- 2021
Zoning Code
- VPD
Listing Data ©2025 Pinellas/Central Pasco REALTOR® Organization
The information provided by this website is for the personal, non-commercial use of consumers and may not be used for any purpose other than to identify prospective properties consumers may be interested in purchasing.Display of MLS data is usually deemed reliable but is NOT guaranteed accurate.
Datafeed Last updated on January 10, 2025 @ 12:00 am
©2006-2025 brokerIDXsites.com - https://brokerIDXsites.com
Sign Up Now for Free!X
Call Direct: Brokerage Office: Mobile: 727.710.4938
Registration Benefits:
- New Listings & Price Reduction Updates sent directly to your email
- Create Your Own Property Search saved for your return visit.
- "Like" Listings and Create a Favorites List
* NOTICE: By creating your free profile, you authorize us to send you periodic emails about new listings that match your saved searches and related real estate information.If you provide your telephone number, you are giving us permission to call you in response to this request, even if this phone number is in the State and/or National Do Not Call Registry.
Already have an account? Login to your account.

