
- Jackie Lynn, Broker,GRI,MRP
- Acclivity Now LLC
- Signed, Sealed, Delivered...Let's Connect!
No Properties Found
- Home
- Property Search
- Search results
- 4003 Bayside Court, BRADENTON, FL 34210
Property Photos
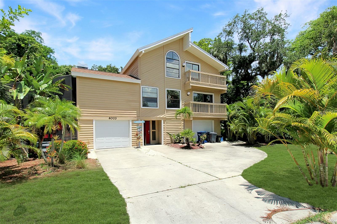

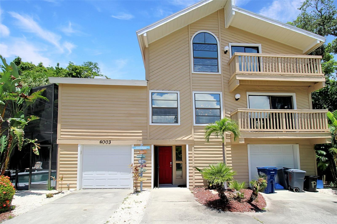
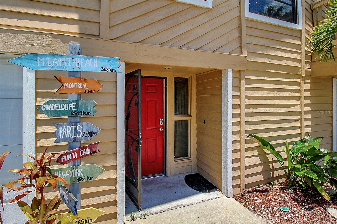
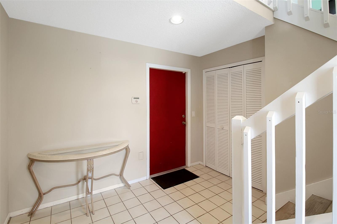
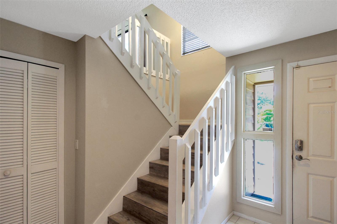
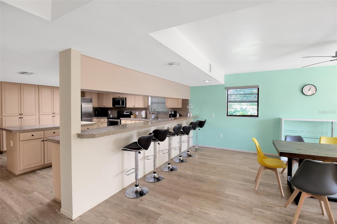
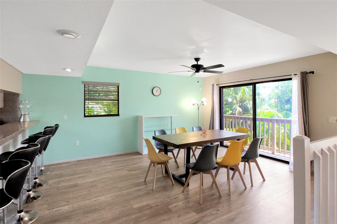

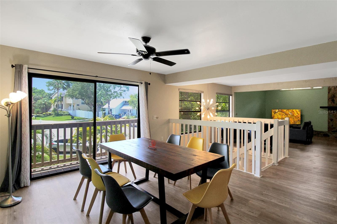
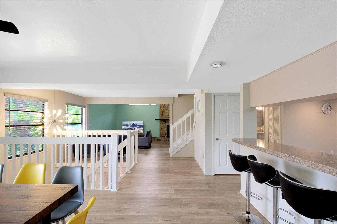
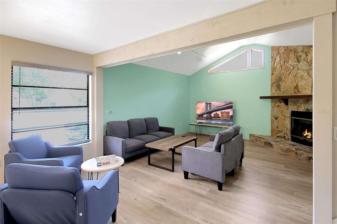
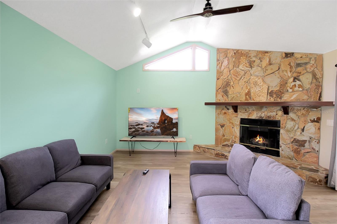

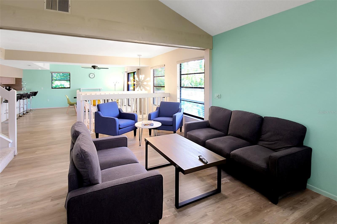
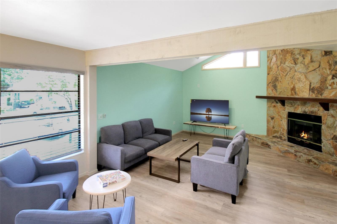

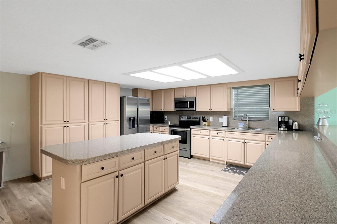
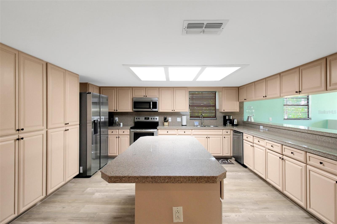
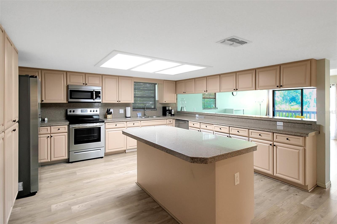

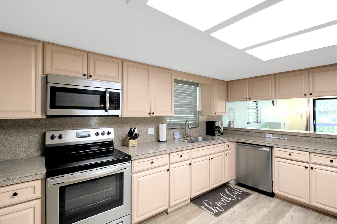
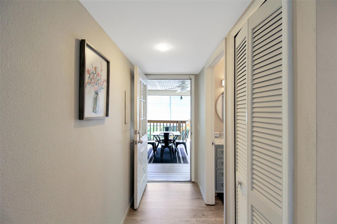
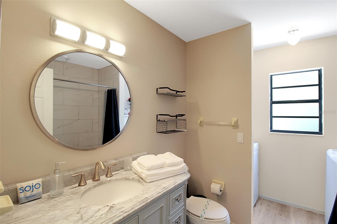


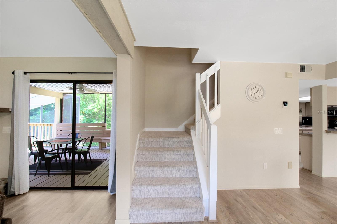
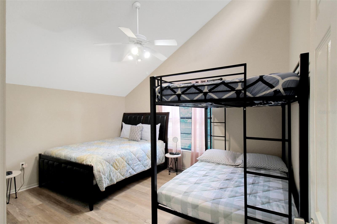
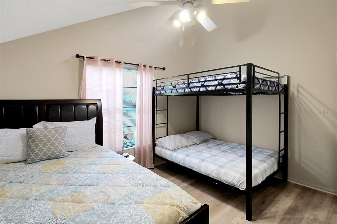


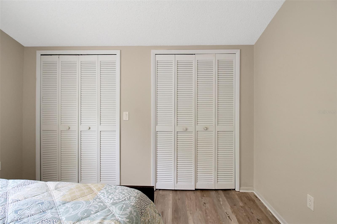
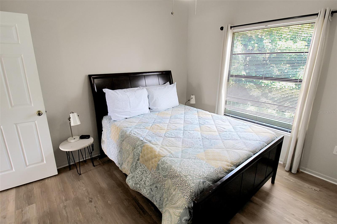
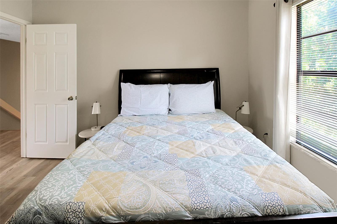
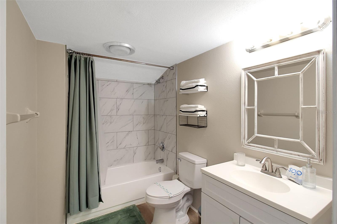
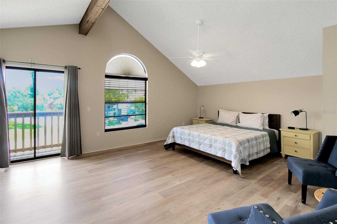

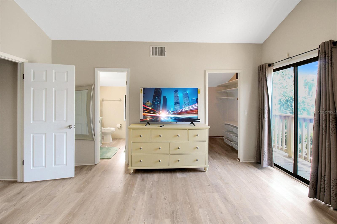
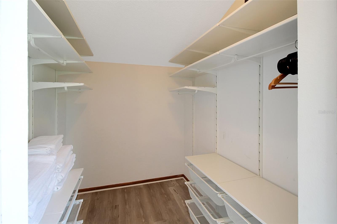
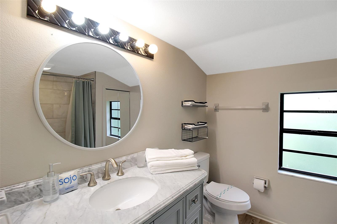
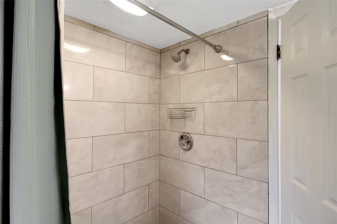
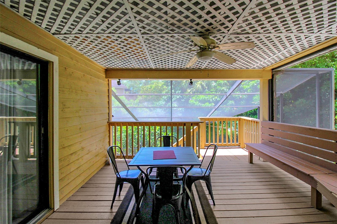
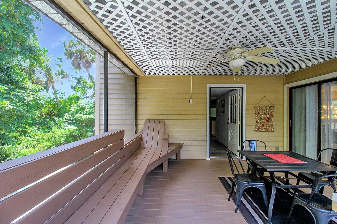
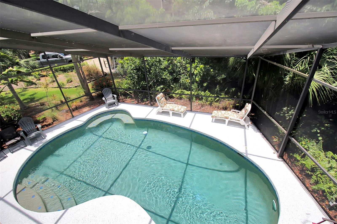
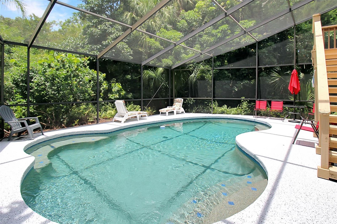
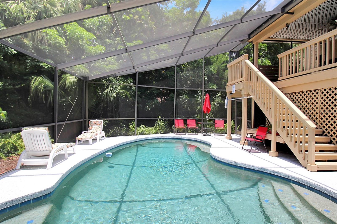
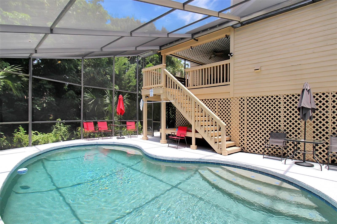
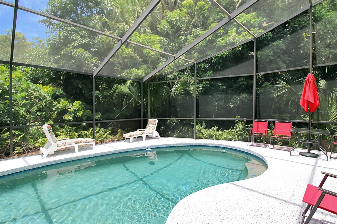
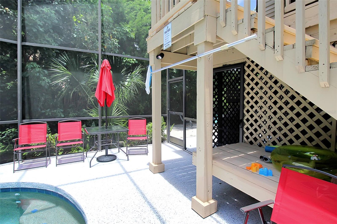

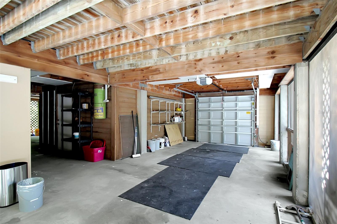
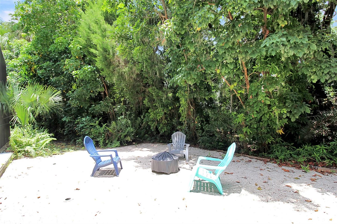
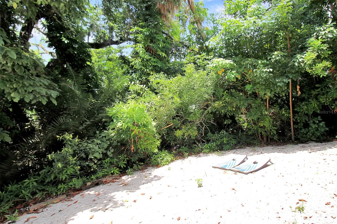
- MLS#: A4617726 ( Residential Lease )
- Street Address: 4003 Bayside Court
- Viewed: 58
- Price: $8,800
- Price sqft: $4
- Waterfront: No
- Year Built: 1988
- Bldg sqft: 2084
- Bedrooms: 3
- Total Baths: 3
- Full Baths: 3
- Garage / Parking Spaces: 1
- Days On Market: 324
- Additional Information
- Geolocation: 27.4287 / -82.6037
- County: MANATEE
- City: BRADENTON
- Zipcode: 34210
- Subdivision: Conquistador Bayside
- Provided by: GULF COAST REALTY & MANAGEMENT
- Contact: Andy Moore
- 941-782-1559

- DMCA Notice
-
DescriptionWelcome to Bayside Paradise! Nestled at the end of a tranquil cul de sac, just steps away from the prestigious IMG Golf Course and close to Bradenton Beach, this split level 3 bedroom, 3 bathroom private pool home offers the perfect blend of luxury and convenience. As you step inside, a spacious foyer awaits and sets the stage for the elegance that awaits. Ascend the staircase to the main living area, where vaulted ceilings in nearly every room create an atmosphere of openness. The oversized kitchen is a chef's dream, featuring stainless steel appliances, granite countertops, and a center island. With bar seating and a breakfast bar for casual dining, as well as a spacious dining room for more formal occasions, this home is perfect for entertaining family and loved ones. The top floor hosts three bedrooms, each designed for comfort and relaxation. The spacious primary bedroom includes a queen size bed, a seating area, a large walk in closet, and an updated bathroom with a stunning walk in shower. The second bedroom features a queen size bed, a bunk bed set, and ample closet space. The second bathroom boasts an updated vanity and a shower/tub combo. The third bedroom, with its queen size bed, is ideal for unwinding after a day of adventure. A third bathroom on the second level and features a large walk in shower. Step outside to the decked balcony overlooking the sparkling pool, where built in seating and a covered area create the perfect setting for outdoor gatherings with your friends and family. A staircase leads to the pool below, surrounded by lush landscaping for added privacy. There is a fire pit through the screen door by the pool for those late night s'mores! This home offers an unparalleled lifestyle of luxury and tranquility, perfect for both relaxation and entertainment. House Rule: No smoking. No burning candles inside of lodging. No parties. No pets. Fireplace is not for guests use.
Property Location and Similar Properties
All
Similar






Features
Appliances
- Cooktop
- Dishwasher
- Disposal
- Dryer
- Microwave
- Other
- Refrigerator
- Washer
Home Owners Association Fee
- 0.00
Association Name
- West Bradenton
Carport Spaces
- 0.00
Close Date
- 0000-00-00
Cooling
- Central Air
Country
- US
Covered Spaces
- 0.00
Furnished
- Turnkey
Garage Spaces
- 1.00
Heating
- Central
Insurance Expense
- 0.00
Interior Features
- Ceiling Fans(s)
Levels
- Three Or More
Living Area
- 2084.00
Area Major
- 34210 - Bradenton
Net Operating Income
- 0.00
Occupant Type
- Vacant
Open Parking Spaces
- 0.00
Other Expense
- 0.00
Owner Pays
- Electricity
- Internet
- Other
- Water
Parcel Number
- 6145505043
Pets Allowed
- No
Pool Features
- Heated
Property Type
- Residential Lease
Views
- 58
Virtual Tour Url
- https://www.propertypanorama.com/instaview/stellar/A4617726
Year Built
- 1988
Listing Data ©2025 Pinellas/Central Pasco REALTOR® Organization
The information provided by this website is for the personal, non-commercial use of consumers and may not be used for any purpose other than to identify prospective properties consumers may be interested in purchasing.Display of MLS data is usually deemed reliable but is NOT guaranteed accurate.
Datafeed Last updated on June 8, 2025 @ 12:00 am
©2006-2025 brokerIDXsites.com - https://brokerIDXsites.com
Sign Up Now for Free!X
Call Direct: Brokerage Office: Mobile: 727.710.4938
Registration Benefits:
- New Listings & Price Reduction Updates sent directly to your email
- Create Your Own Property Search saved for your return visit.
- "Like" Listings and Create a Favorites List
* NOTICE: By creating your free profile, you authorize us to send you periodic emails about new listings that match your saved searches and related real estate information.If you provide your telephone number, you are giving us permission to call you in response to this request, even if this phone number is in the State and/or National Do Not Call Registry.
Already have an account? Login to your account.

