
- Jackie Lynn, Broker,GRI,MRP
- Acclivity Now LLC
- Signed, Sealed, Delivered...Let's Connect!
Featured Listing

12976 98th Street
- Home
- Property Search
- Search results
- 6835 Pindo Boulevard, SARASOTA, FL 34241
Property Photos


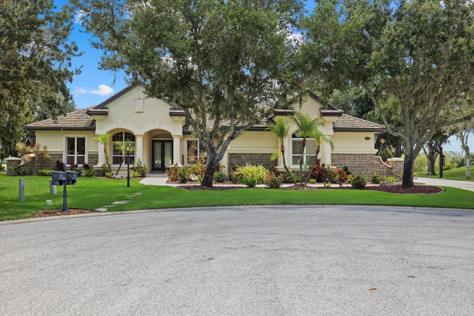

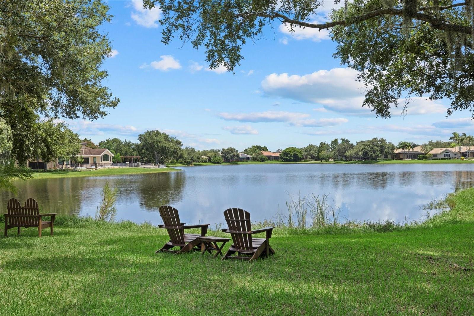


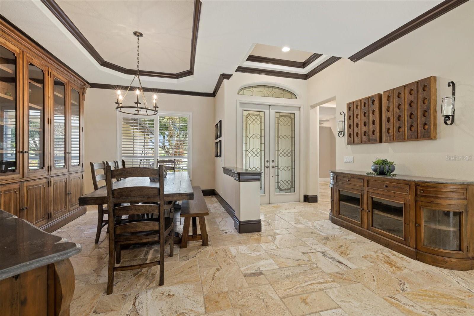

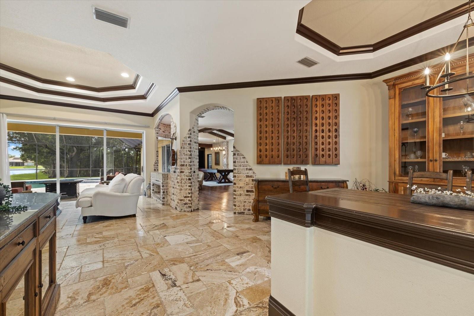
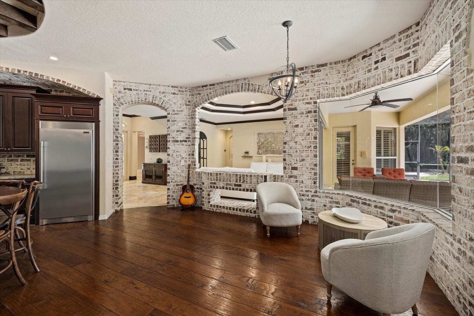
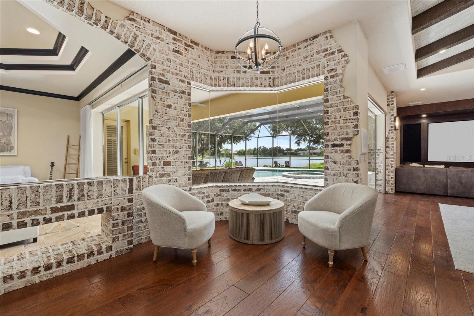

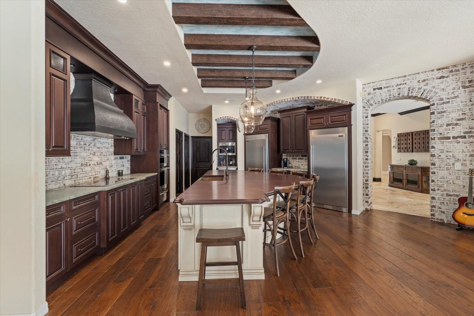

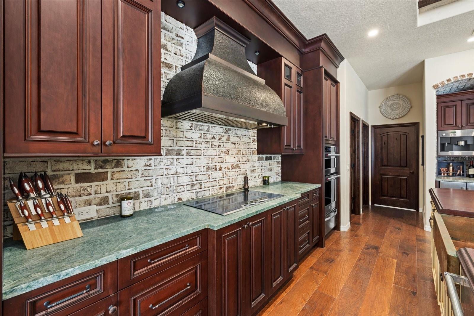



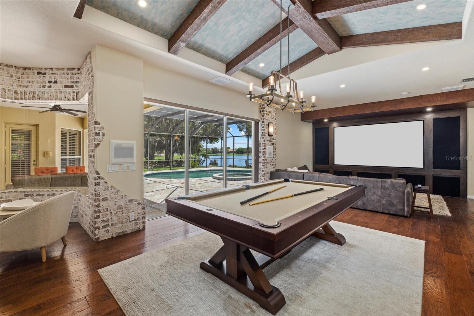
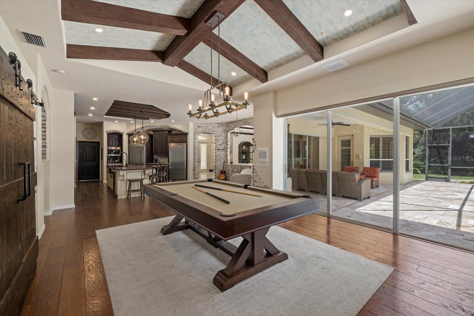
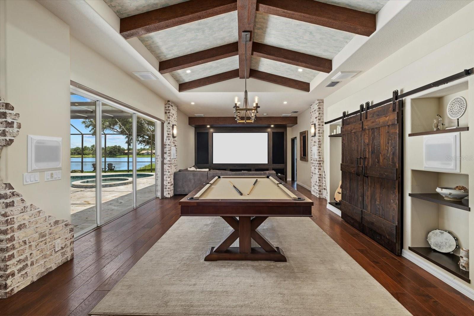



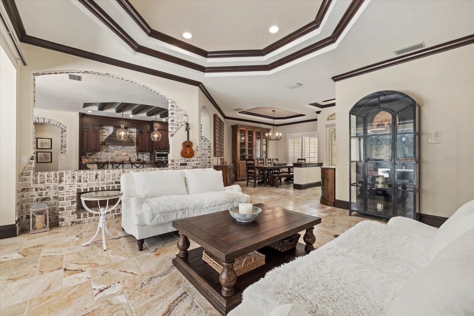



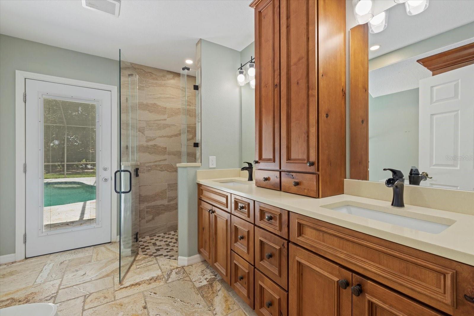

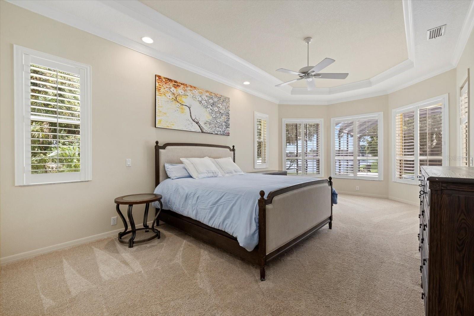
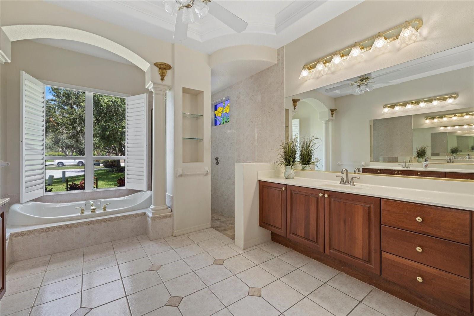


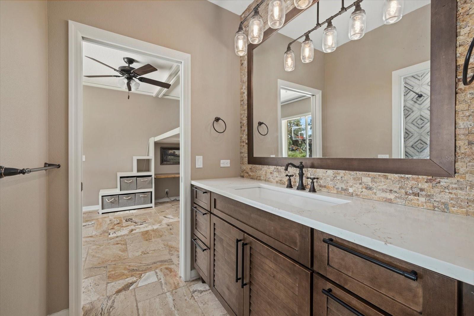
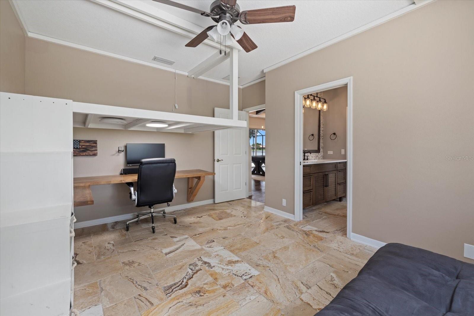
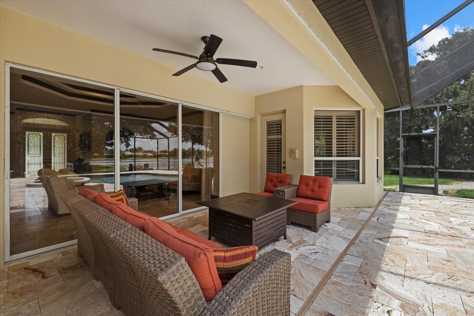
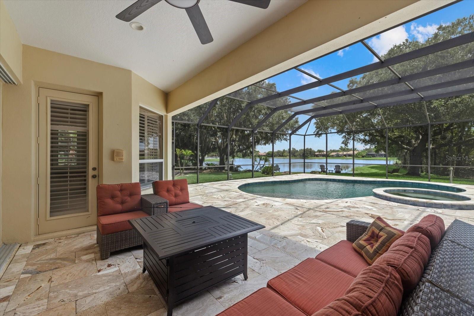
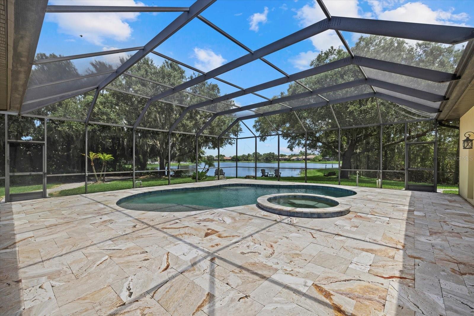
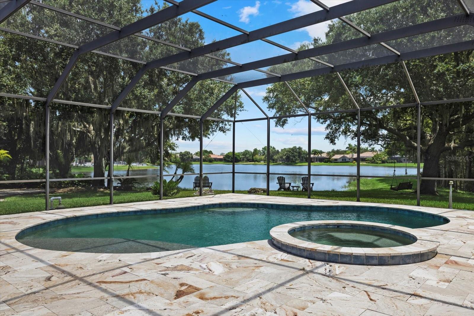
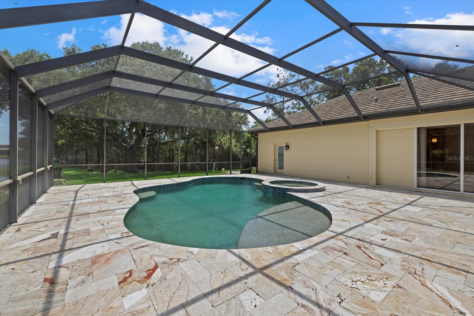


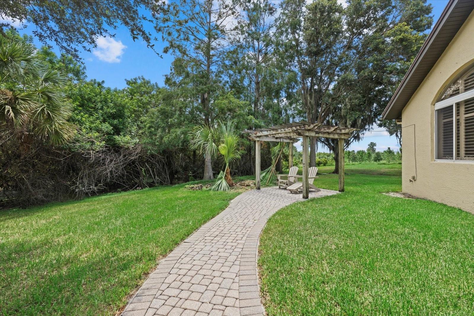



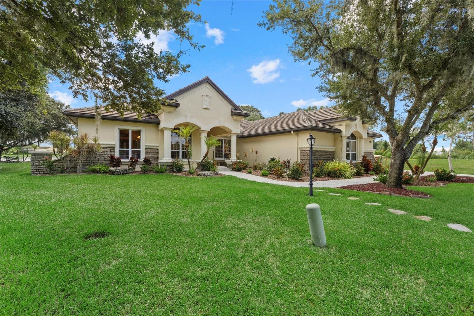



- MLS#: A4617402 ( Residential )
- Street Address: 6835 Pindo Boulevard
- Viewed: 4
- Price: $1,375,000
- Price sqft: $253
- Waterfront: Yes
- Wateraccess: Yes
- Waterfront Type: Lake
- Year Built: 1999
- Bldg sqft: 5438
- Bedrooms: 5
- Total Baths: 4
- Full Baths: 4
- Garage / Parking Spaces: 3
- Days On Market: 63
- Additional Information
- Geolocation: 27.2408 / -82.439
- County: SARASOTA
- City: SARASOTA
- Zipcode: 34241
- Subdivision: Serenoa Lakes
- Elementary School: Lakeview Elementary
- Middle School: Sarasota Middle
- High School: Riverview High
- Provided by: KW SUNCOAST
- Contact: Marina Solo, PA
- 941-792-2000
- DMCA Notice
-
DescriptionRecent updates: roof, homes theater, ac, water heater, flooring, kitchen, solid doors, bathrooms, pool, pantry, laundry room, garage floors and more, more, more! Welcome to the picturesque serenoa lakes community! This neighborhood is a hidden gem, featuring a breathtaking 30 acre stocked lake, ideal for fishing, kayaking, or simply soaking in the serene views. As you approach this magnificent home, you'll be transported to italy with its unique, european inspired design. Spanning nearly 4,000 square feet, this residence blends impeccable craftsmanship with functionality. The moment you step inside, the timeless luxury of travertine floors greets you, setting the tone for the elegance that flows throughout the home. Begin your tour in the expansive formal dining room, a space perfect for hosting memorable gatherings. But dont be surprised if the kitchen becomes your favorite spot. With its abundant cabinetry, a grand island that comfortably seats six, and a newer design featuring rich mahogany wood and a large copper sink, this kitchen is a culinary enthusiasts dream. While you cook, your family or guests can enjoy the built in theater in the adjacent family room, ensuring everyone is entertained. Moving through the home, youll notice the rustic charm of walls partially covered in real brick, adding an authentic touch. The solid wood doors throughout further enhance the sense of durability and timeless elegance. The home boasts five spacious bedrooms and four luxurious bathrooms, ensuring ample space for everyone. Step outside to discover your personal oasis: a large pool with a hot tub, surrounded by a luxurious travertine lanai. Situated on over half an acre of a private lot, this outdoor space offers year round enjoyment, all while overlooking the tranquil 30 acre lake where wildlife abounds. Car enthusiasts will appreciate the oversized three car garage (1,075 sq ft) and the expansive driveway, which accommodates four to five cars and even doubles as a basketball court. While pictures and videos offer a glimpse, nothing compares to experiencing this home in personyou may find it hard to leave. Located just east of i 75, serenoa lakes offers the perfect blend of peaceful country living with easy access to top notch urban amenities. This east sarasota community is ideal for active retirees, young professionals, and growing families alike. Residents here enjoy beautifully designed single family homes on generous half to one acre lots. All this, just a short drive from the usa's #1 white sandy beach, siesta beach, and the vibrant downtown sarasota. Come see it for yourself, and discover the beauty and tranquility of serenoa lakes. Recent updates: homes theater, roof, ac, water heater, flooring, kitchen, solid doors, bathrooms, pool, pantry, laundry room, garage floors and more, more, more!
Property Location and Similar Properties
All
Similar
Features
Waterfront Description
- Lake
Appliances
- Built-In Oven
- Dishwasher
- Disposal
- Dryer
- Microwave
- Range
- Refrigerator
- Washer
Home Owners Association Fee
- 2144.00
Association Name
- Serenoa Lakes Community Association -Steve Lanser
Carport Spaces
- 0.00
Close Date
- 0000-00-00
Cooling
- Central Air
- Zoned
Country
- US
Covered Spaces
- 0.00
Exterior Features
- Irrigation System
Flooring
- Carpet
- Ceramic Tile
Garage Spaces
- 3.00
Heating
- Heat Pump
High School
- Riverview High
Insurance Expense
- 0.00
Interior Features
- Cathedral Ceiling(s)
- Vaulted Ceiling(s)
Legal Description
- LOT 73 SERENOA LAKES
Levels
- One
Living Area
- 3900.00
Lot Features
- Conservation Area
- Cul-De-Sac
- Landscaped
- Oversized Lot
Middle School
- Sarasota Middle
Area Major
- 34241 - Sarasota
Net Operating Income
- 0.00
Occupant Type
- Vacant
Open Parking Spaces
- 0.00
Other Expense
- 0.00
Parcel Number
- 0288150016
Pets Allowed
- Cats OK
- Dogs OK
- Yes
Pool Features
- Heated
- In Ground
- Lighting
Property Type
- Residential
Roof
- Tile
School Elementary
- Lakeview Elementary
Sewer
- Public Sewer
Tax Year
- 2023
Township
- 37
Utilities
- Cable Connected
- Electricity Connected
- Natural Gas Connected
- Phone Available
- Public
- Sewer Connected
- Water Connected
View
- Water
Virtual Tour Url
- https://sites.hdmediahouse.com/6835-Pindo-Blvd/idx
Water Source
- Public
Year Built
- 1999
Zoning Code
- RE1
Listing Data ©2024 Pinellas/Central Pasco REALTOR® Organization
The information provided by this website is for the personal, non-commercial use of consumers and may not be used for any purpose other than to identify prospective properties consumers may be interested in purchasing.Display of MLS data is usually deemed reliable but is NOT guaranteed accurate.
Datafeed Last updated on October 16, 2024 @ 12:00 am
©2006-2024 brokerIDXsites.com - https://brokerIDXsites.com
Sign Up Now for Free!X
Call Direct: Brokerage Office: Mobile: 727.710.4938
Registration Benefits:
- New Listings & Price Reduction Updates sent directly to your email
- Create Your Own Property Search saved for your return visit.
- "Like" Listings and Create a Favorites List
* NOTICE: By creating your free profile, you authorize us to send you periodic emails about new listings that match your saved searches and related real estate information.If you provide your telephone number, you are giving us permission to call you in response to this request, even if this phone number is in the State and/or National Do Not Call Registry.
Already have an account? Login to your account.

