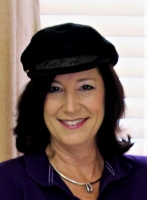
- Jackie Lynn, Broker,GRI,MRP
- Acclivity Now LLC
- Signed, Sealed, Delivered...Let's Connect!
No Properties Found
- Home
- Property Search
- Search results
- 3131 Nogal Terrace, NORTH PORT, FL 34291
Property Photos
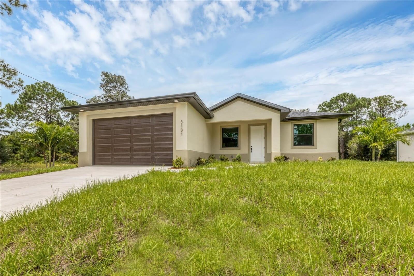

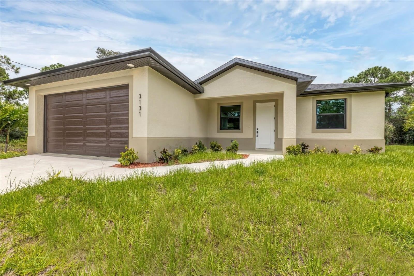
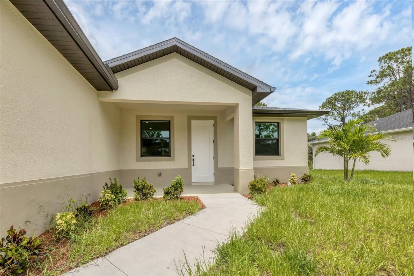
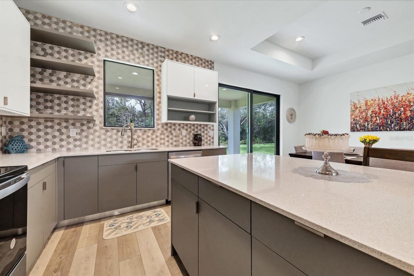
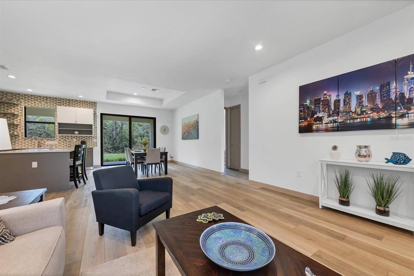
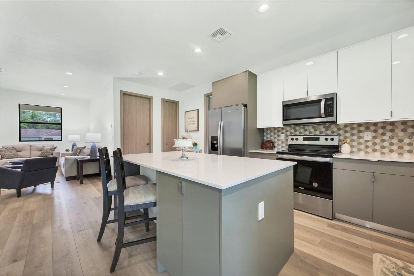
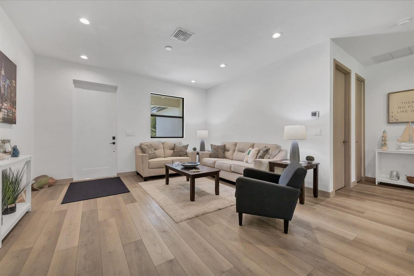
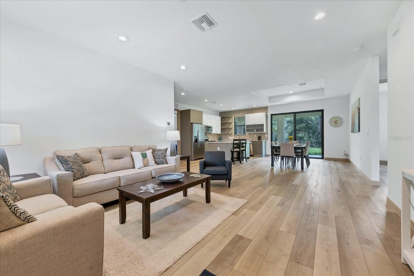
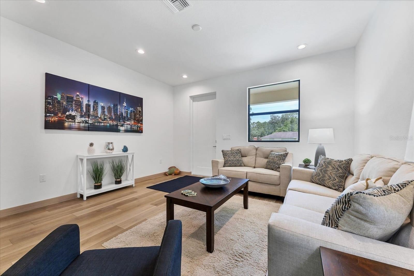
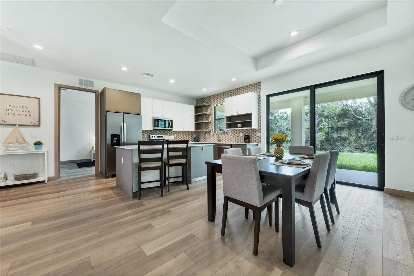
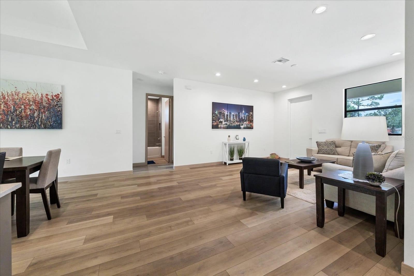
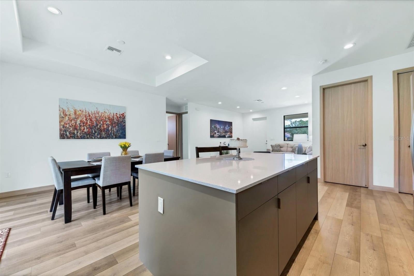
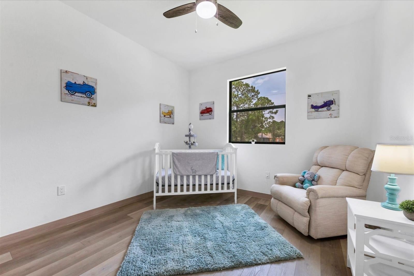
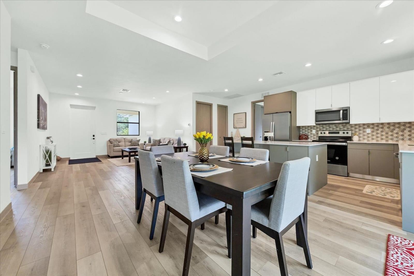
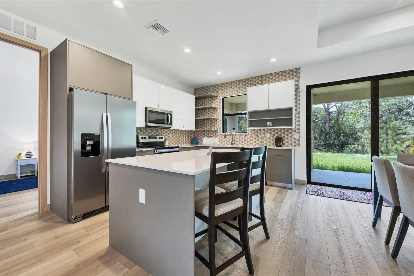
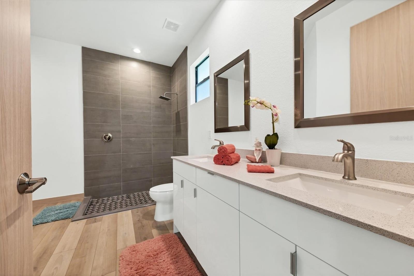
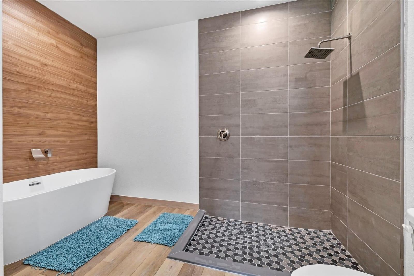
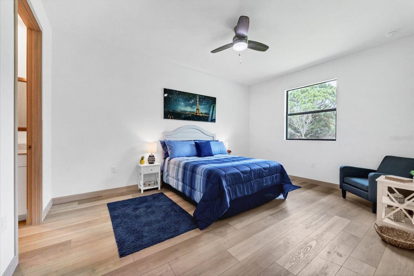
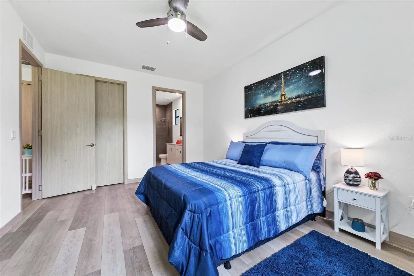
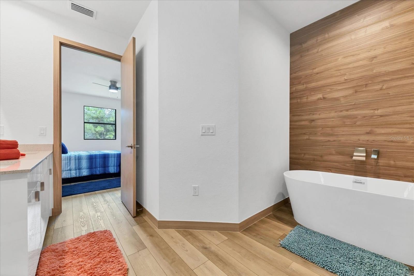
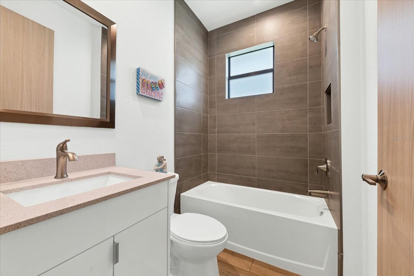
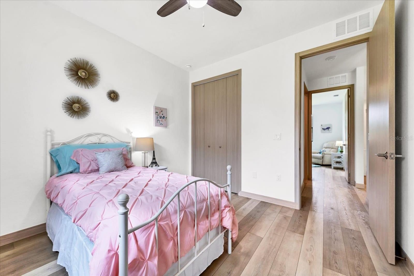
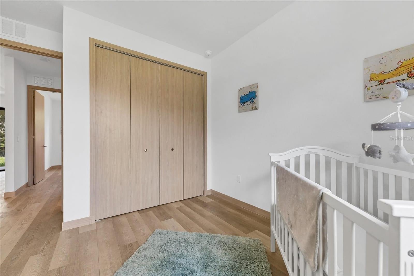
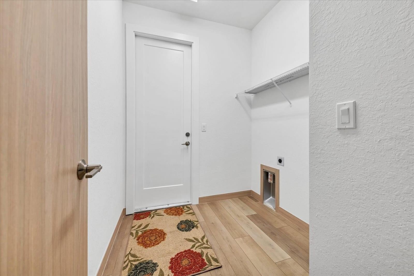
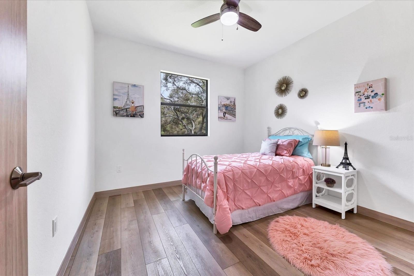
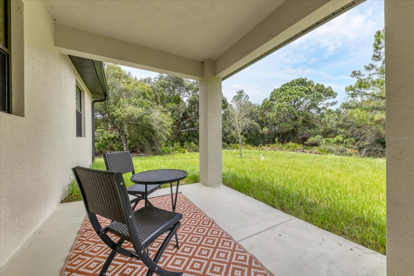
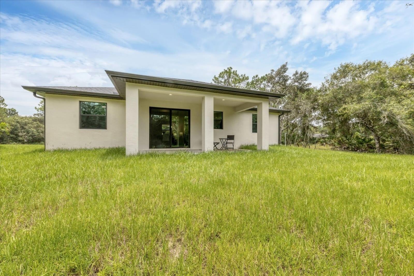
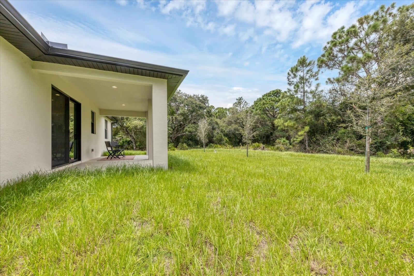
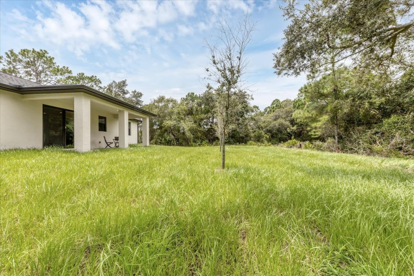
- MLS#: A4617389 ( Residential Lease )
- Street Address: 3131 Nogal Terrace
- Viewed: 13
- Price: $2,400
- Price sqft: $1
- Waterfront: No
- Year Built: 2022
- Bldg sqft: 2197
- Bedrooms: 3
- Total Baths: 2
- Full Baths: 2
- Garage / Parking Spaces: 2
- Days On Market: 278
- Additional Information
- Geolocation: 27.0871 / -82.2309
- County: SARASOTA
- City: NORTH PORT
- Zipcode: 34291
- Subdivision: Port Charlotte Sub 14
- Provided by: XCLUSIVE HOMES LLC
- Contact: Alberto Tinedo
- 239-228-6242

- DMCA Notice
-
DescriptionThis brand new 3 bedroom, 2 bath home features stunning finishes and sits on its own unrestricted lot with no HOA or CDD fees. Enjoy an open concept living area filled with natural light and a gourmet kitchen with top of the line appliances and sleek countertops. The spacious master suite includes a luxurious en suite bathroom, while two additional bedrooms offer plenty of space for family or guests. Outside, the private yard provides ample room for outdoor activities. Located in a desirable neighborhood close to schools, shopping, and dining, this home is a perfect blend of comfort and convenience.
Property Location and Similar Properties
All
Similar






Features
Appliances
- Dishwasher
- Microwave
- Range
- Refrigerator
Home Owners Association Fee
- 0.00
Carport Spaces
- 0.00
Close Date
- 0000-00-00
Cooling
- Central Air
Country
- US
Covered Spaces
- 0.00
Furnished
- Unfurnished
Garage Spaces
- 2.00
Heating
- Central
Insurance Expense
- 0.00
Interior Features
- Ceiling Fans(s)
- High Ceilings
- Kitchen/Family Room Combo
- Open Floorplan
- Stone Counters
- Walk-In Closet(s)
Levels
- One
Living Area
- 1496.00
Lot Features
- City Limits
- Landscaped
Area Major
- 34291 - North Port
Net Operating Income
- 0.00
Occupant Type
- Vacant
Open Parking Spaces
- 0.00
Other Expense
- 0.00
Owner Pays
- Other
Parcel Number
- 0969066110
Pets Allowed
- Breed Restrictions
- Pet Deposit
- Size Limit
Property Type
- Residential Lease
View
- Garden
Views
- 13
Virtual Tour Url
- https://www.propertypanorama.com/instaview/stellar/A4617389
Year Built
- 2022
Listing Data ©2025 Pinellas/Central Pasco REALTOR® Organization
The information provided by this website is for the personal, non-commercial use of consumers and may not be used for any purpose other than to identify prospective properties consumers may be interested in purchasing.Display of MLS data is usually deemed reliable but is NOT guaranteed accurate.
Datafeed Last updated on May 6, 2025 @ 12:00 am
©2006-2025 brokerIDXsites.com - https://brokerIDXsites.com
Sign Up Now for Free!X
Call Direct: Brokerage Office: Mobile: 727.710.4938
Registration Benefits:
- New Listings & Price Reduction Updates sent directly to your email
- Create Your Own Property Search saved for your return visit.
- "Like" Listings and Create a Favorites List
* NOTICE: By creating your free profile, you authorize us to send you periodic emails about new listings that match your saved searches and related real estate information.If you provide your telephone number, you are giving us permission to call you in response to this request, even if this phone number is in the State and/or National Do Not Call Registry.
Already have an account? Login to your account.

