
- Jackie Lynn, Broker,GRI,MRP
- Acclivity Now LLC
- Signed, Sealed, Delivered...Let's Connect!
Featured Listing

12976 98th Street
- Home
- Property Search
- Search results
- 4520 Pond Brook Court, BRADENTON, FL 34211
Property Photos
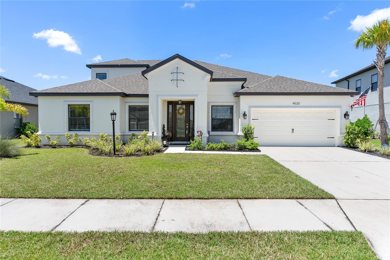

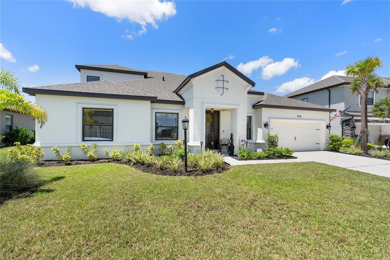
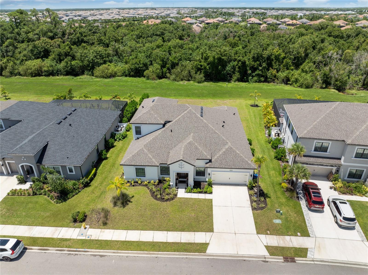
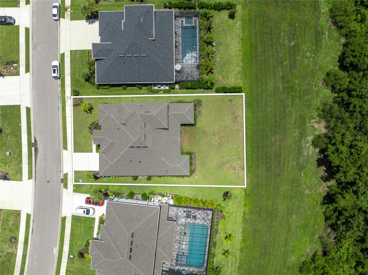
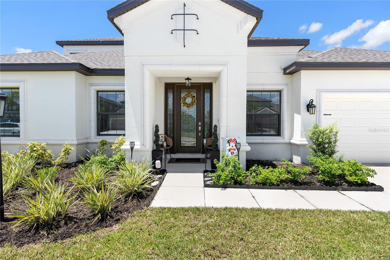


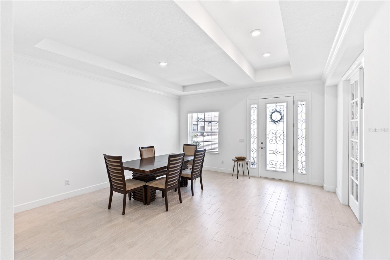
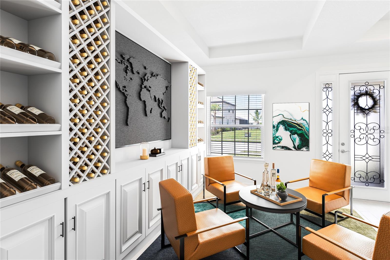

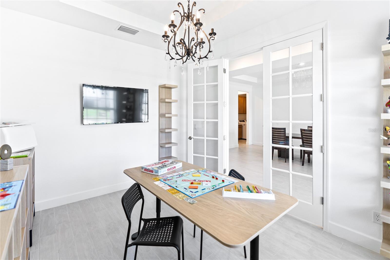
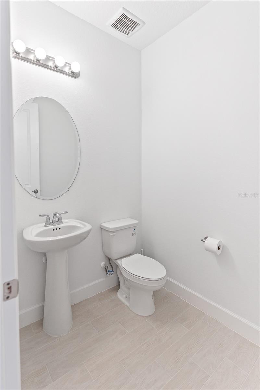
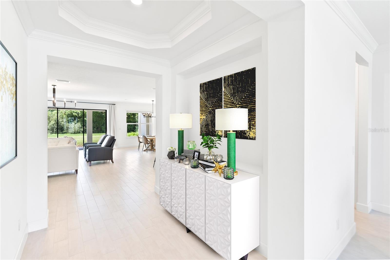
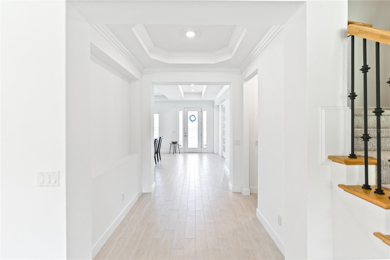
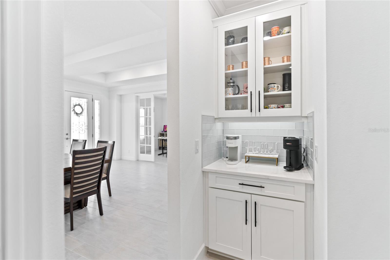
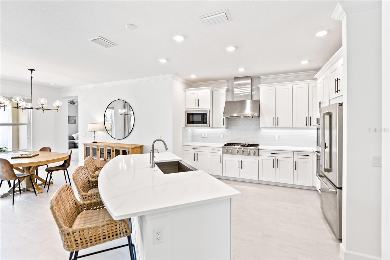
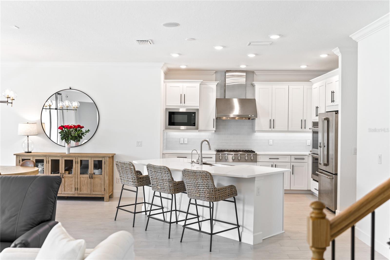
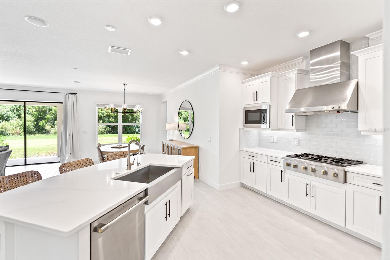
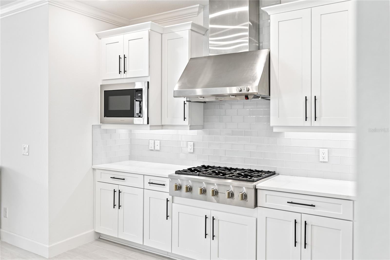

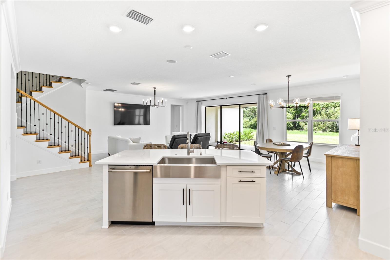
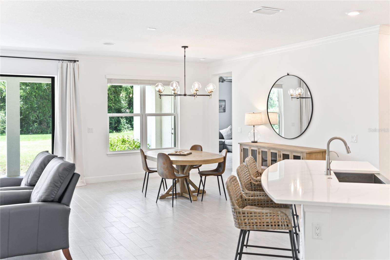
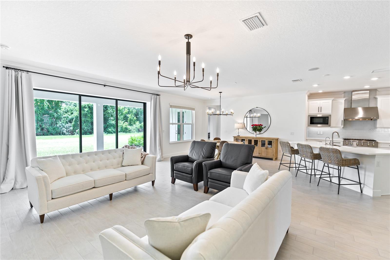
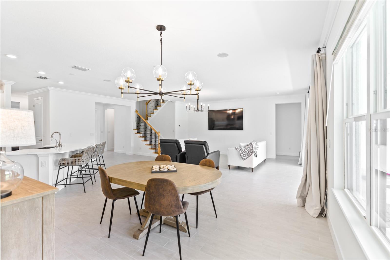
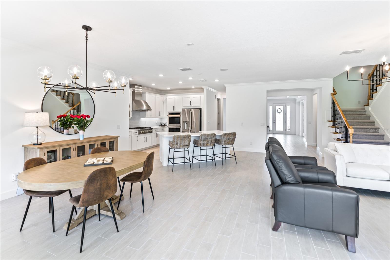

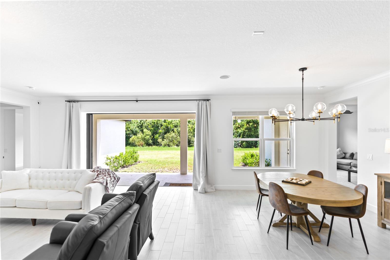


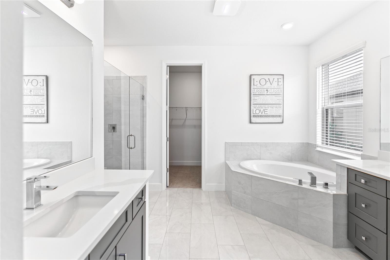
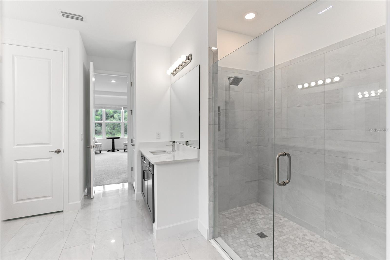
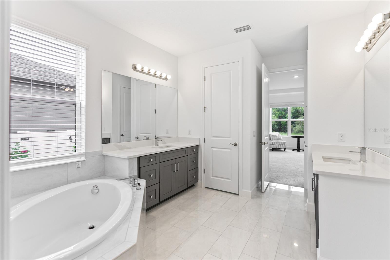

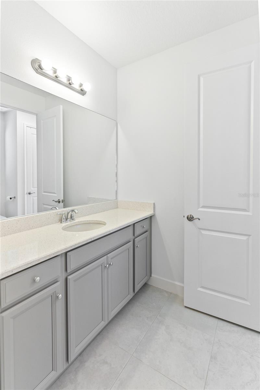


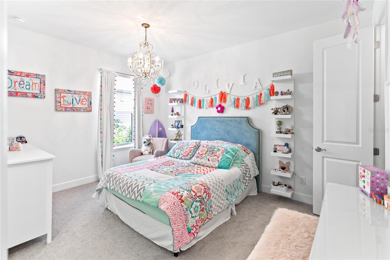


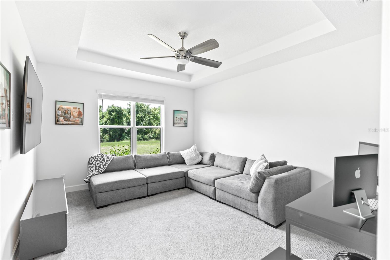
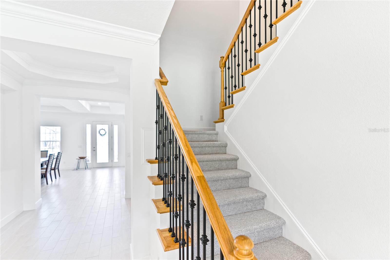
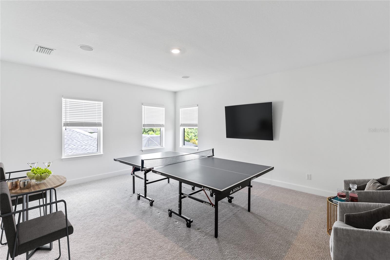

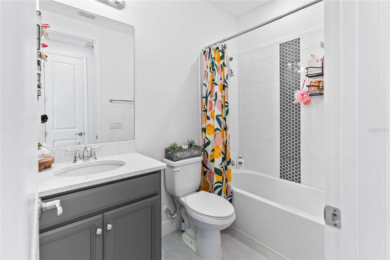

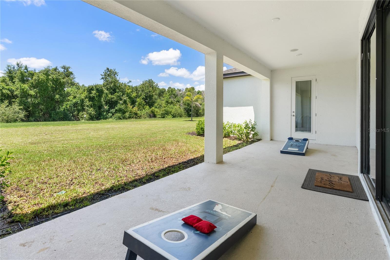


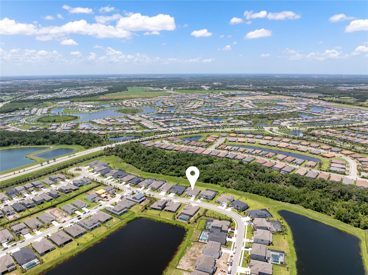
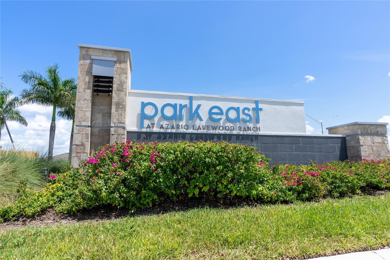

- MLS#: A4617202 ( Residential )
- Street Address: 4520 Pond Brook Court
- Viewed: 7
- Price: $1,050,000
- Price sqft: $217
- Waterfront: No
- Year Built: 2022
- Bldg sqft: 4846
- Bedrooms: 5
- Total Baths: 5
- Full Baths: 4
- 1/2 Baths: 1
- Garage / Parking Spaces: 2
- Days On Market: 90
- Additional Information
- Geolocation: 27.4577 / -82.3793
- County: MANATEE
- City: BRADENTON
- Zipcode: 34211
- Subdivision: Park East At Azario Ph I Subph
- Elementary School: Gullett Elementary
- Middle School: Dr Mona Jain Middle
- High School: Lakewood Ranch High
- Provided by: PREFERRED SHORE
- Contact: Kurt Kraus II, LLC
- 941-999-1179
- DMCA Notice
-
DescriptionOne or more photo(s) has been virtually staged. NO DAMAGE TO REPORT FROM SELLER AFTER DEBBY, HELENE AND MILTON STORMS. Welcome to your Florida dream home built by award winning homebuilder Taylor Morrison in Lakewood Ranch's Park East at Azario! Nestled on a serene private conservation lot, this magnificent, Mediterranean style elevation, 5 bedroom, 4 bath residence effortlessly combines elegance with modern comfort. From the moment you step inside, you'll be captivated by the soaring ceilings and beautiful coffered detailing that create an airy ambiance. The gourmet kitchen is a chef's paradise, boasting state of the art Pro Monogram stainless steel appliances, including a 6 burner gas cooktop, built in double oven and microwave, ample quartz counter space, walk in pantry, coffee bar and a large island perfect for creating delightful meals to share with loved ones. The spacious layout includes a den/office, ideal for remote work or quiet study, game room for endless fun and entertainment, and a media room where you can enjoy movie nights in style or simply add a closet and it could become a 6th bedroom. The living areas flow seamlessly into each other, enhanced by 8 foot pocket sliders that open to reveal a breathtaking connection to your private outdoor oasis with plenty of room for a pool. The primary bedroom is a true retreat, extended by 4 extra feet to provide even more space and comfort. The en suite bathroom offers a serene haven to unwind and rejuvenate. Each of the additional bedrooms offers its own quiet respite, with beautifully appointed bathrooms that cater to family and guests alike. Upstairs, you will find the spacious 5th bedroom, a full bath and a game room/bonus room creating the perfect space for family or guests. Crown Moulding and 5 1/4 inch baseboards throughout. Personalized home technology with speakers that extend into the great room, the second floor game room and lanai. This home truly has it all, combining thoughtful design with modern amenities to create a haven of comfort and style. In addition to the exceptional features of the house, Park East at Azario Community offers a wealth of amenities that enhance your living experience. Enjoy sunny days at the sparkling community pool or challenge friends and family to a game of volleyball or basketball and take advantage of the sports field for various activities. Lakewood Ranch is the #1 best selling multigenerational community in the U.S. Conveniently located near shopping, dining, medical facilities, great schools and award winning beaches. Enjoy the entertainment at the nearby Lakewood Ranch Main Street, Waterside, University Town Park and downtown Sarasota areas. Minutes from I 75. Come and experience the warmth and beauty of this exceptional home and vibrant community. Its waiting to welcome you!
Property Location and Similar Properties
All
Similar
Features
Appliances
- Built-In Oven
- Cooktop
- Dishwasher
- Disposal
- Dryer
- Electric Water Heater
- Microwave
- Refrigerator
- Washer
Association Amenities
- Basketball Court
- Fence Restrictions
- Playground
- Pool
- Spa/Hot Tub
- Vehicle Restrictions
Home Owners Association Fee
- 585.00
Association Name
- Castle Group / Brittany Pendleton
Association Phone
- 754.732.4211
Builder Model
- Abaco
Builder Name
- Taylor Morrison
Carport Spaces
- 0.00
Close Date
- 0000-00-00
Cooling
- Central Air
Country
- US
Covered Spaces
- 0.00
Exterior Features
- Hurricane Shutters
- Irrigation System
- Sliding Doors
Flooring
- Carpet
- Tile
Garage Spaces
- 2.00
Heating
- Central
- Electric
High School
- Lakewood Ranch High
Insurance Expense
- 0.00
Interior Features
- Ceiling Fans(s)
- Coffered Ceiling(s)
- Crown Molding
- Eat-in Kitchen
- High Ceilings
- Kitchen/Family Room Combo
- Open Floorplan
- Primary Bedroom Main Floor
- Split Bedroom
- Stone Counters
- Walk-In Closet(s)
Legal Description
- LOT 25 PARK EAST AT AZARIO PH I SUBPH A & B PI#576046259
Levels
- Two
Living Area
- 3876.00
Lot Features
- Conservation Area
- Sidewalk
- Paved
Middle School
- Dr Mona Jain Middle
Area Major
- 34211 - Bradenton/Lakewood Ranch Area
Net Operating Income
- 0.00
Occupant Type
- Owner
Open Parking Spaces
- 0.00
Other Expense
- 0.00
Parcel Number
- 576046259
Parking Features
- Driveway
- Garage Door Opener
- Tandem
Pets Allowed
- Breed Restrictions
- Yes
Property Type
- Residential
Roof
- Shingle
School Elementary
- Gullett Elementary
Sewer
- Public Sewer
Tax Year
- 2023
Township
- 35S
Utilities
- BB/HS Internet Available
- Cable Available
- Electricity Available
- Natural Gas Connected
- Public
View
- Trees/Woods
Virtual Tour Url
- https://my.matterport.com/show/?m=vcdRQBTLLBP&mls=1
Water Source
- Public
Year Built
- 2022
Zoning Code
- RESI
Listing Data ©2024 Pinellas/Central Pasco REALTOR® Organization
The information provided by this website is for the personal, non-commercial use of consumers and may not be used for any purpose other than to identify prospective properties consumers may be interested in purchasing.Display of MLS data is usually deemed reliable but is NOT guaranteed accurate.
Datafeed Last updated on October 16, 2024 @ 12:00 am
©2006-2024 brokerIDXsites.com - https://brokerIDXsites.com
Sign Up Now for Free!X
Call Direct: Brokerage Office: Mobile: 727.710.4938
Registration Benefits:
- New Listings & Price Reduction Updates sent directly to your email
- Create Your Own Property Search saved for your return visit.
- "Like" Listings and Create a Favorites List
* NOTICE: By creating your free profile, you authorize us to send you periodic emails about new listings that match your saved searches and related real estate information.If you provide your telephone number, you are giving us permission to call you in response to this request, even if this phone number is in the State and/or National Do Not Call Registry.
Already have an account? Login to your account.

