
- Jackie Lynn, Broker,GRI,MRP
- Acclivity Now LLC
- Signed, Sealed, Delivered...Let's Connect!
No Properties Found
- Home
- Property Search
- Search results
- 7749 Fairway Woods Drive 1005, SARASOTA, FL 34238
Property Photos
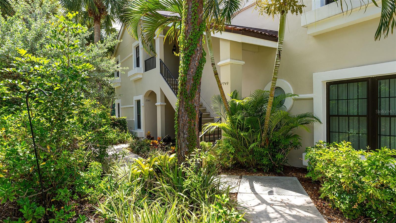

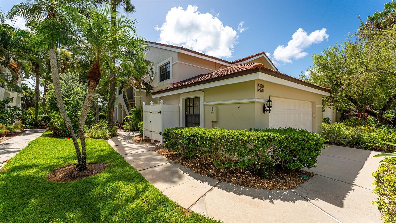
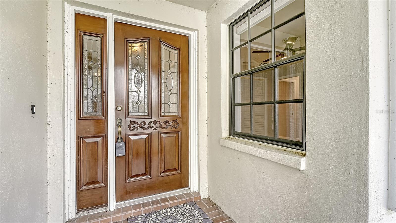
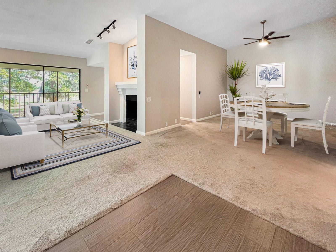
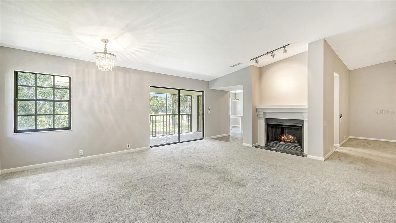
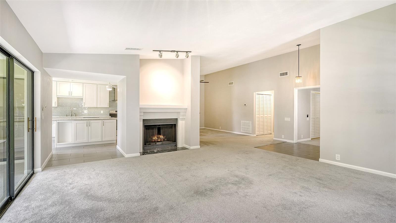
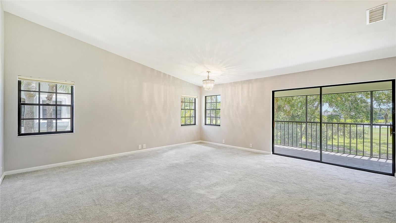
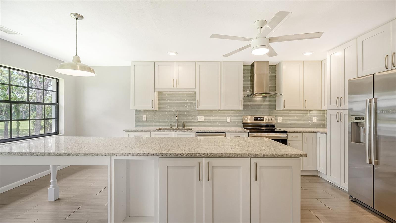
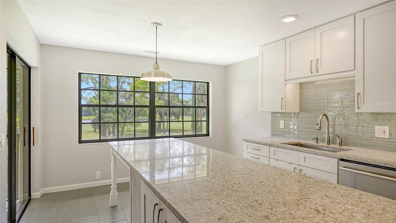
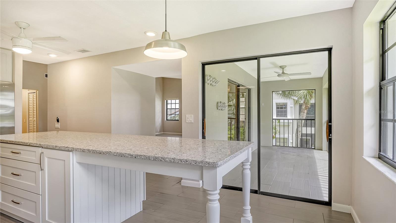
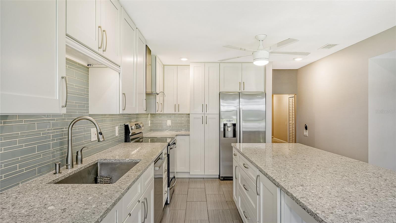
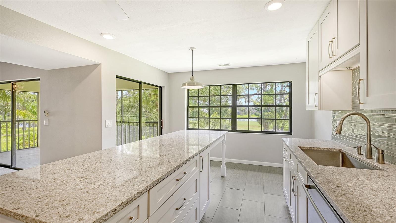
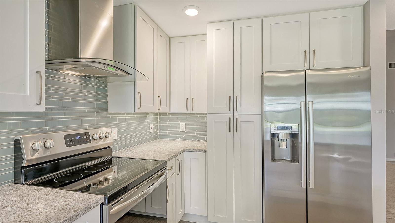
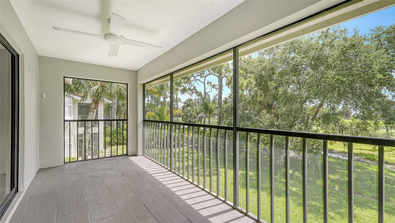
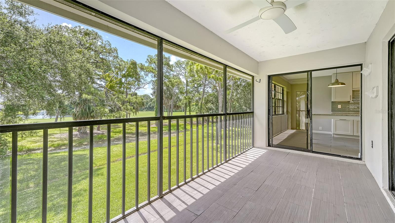
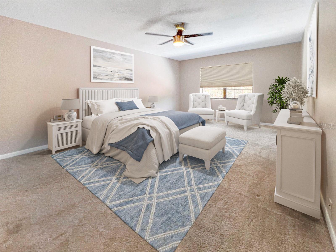
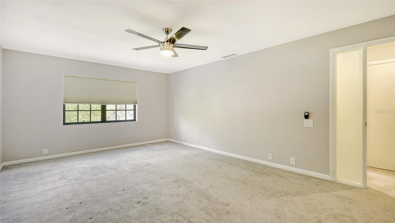
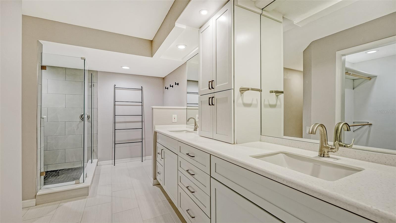
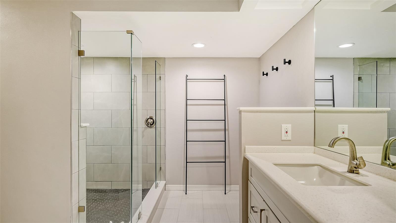
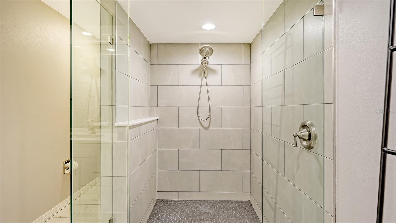
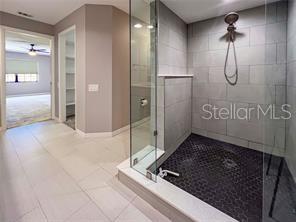
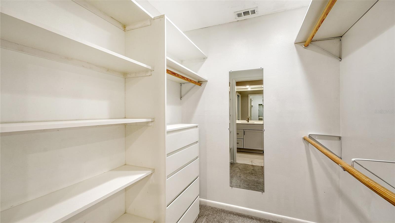
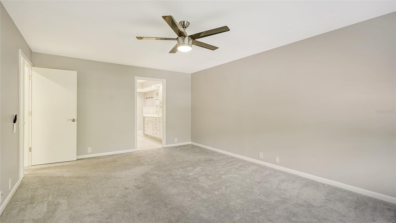
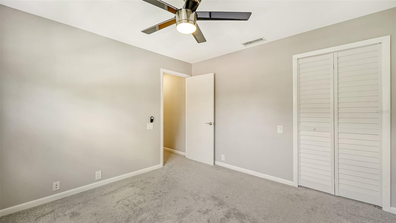
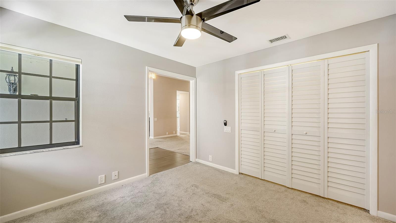
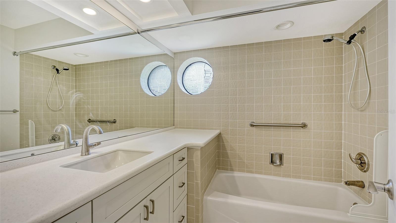
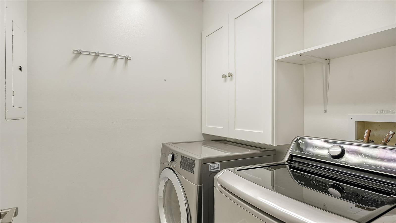
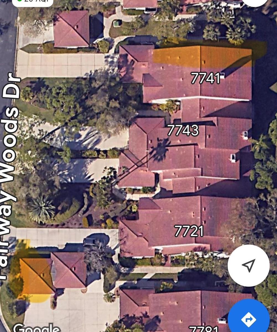
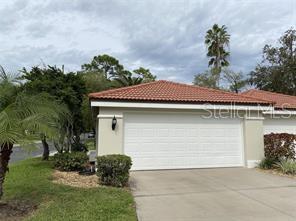
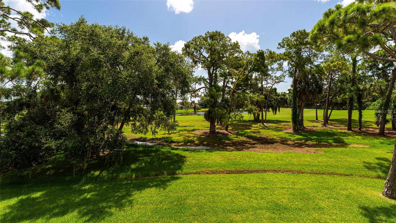
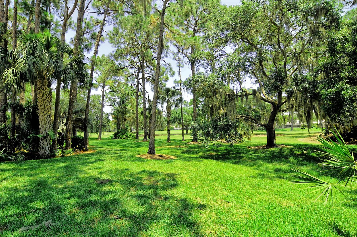
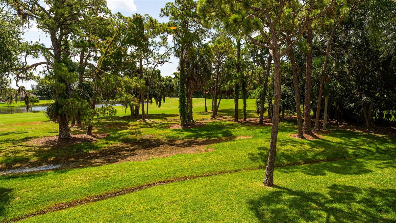
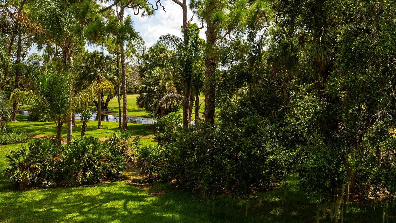
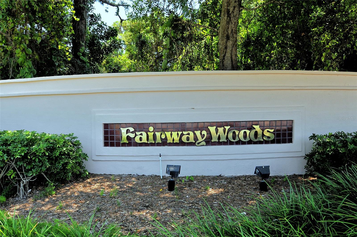
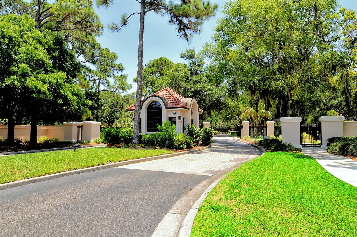
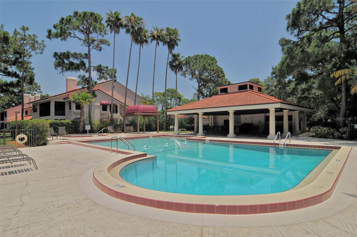
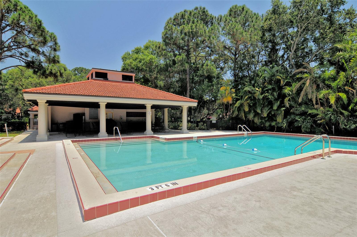
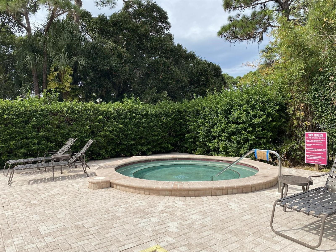
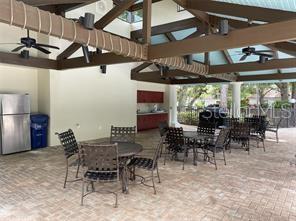
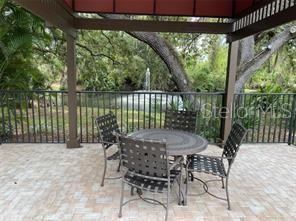
- MLS#: A4616834 ( Residential )
- Street Address: 7749 Fairway Woods Drive 1005
- Viewed: 20
- Price: $400,000
- Price sqft: $191
- Waterfront: No
- Year Built: 1985
- Bldg sqft: 2096
- Bedrooms: 2
- Total Baths: 2
- Full Baths: 2
- Garage / Parking Spaces: 2
- Days On Market: 156
- Additional Information
- Geolocation: 27.2425 / -82.4965
- County: SARASOTA
- City: SARASOTA
- Zipcode: 34238
- Subdivision: Fairway Woods
- Building: Fairway Woods
- Elementary School: Gulf Gate Elementary
- Middle School: Sarasota Middle
- High School: Riverview High
- Provided by: MICHAEL SAUNDERS & COMPANY
- Contact: Melba Ramirez, PA
- 941-907-9595

- DMCA Notice
-
DescriptionOne or more photo(s) has been virtually staged. Experience serenity and comfort in this 2nd floor freshly painted 2BR/2BA + den Rutenberg condo conveniently located near the Serendipity Tennis Club, Legacy Trail, Costco, YMCA, with easy access to I75 and the famous award winning Siesta Key beach. Immerse yourself in the tranquility and natural beauty of your outdoor space and expansive views of the Prestancia PGA golf course. You will entertain in style in this open floor plan featuring a formal dining room, expansive vaulted ceilings and a cozy fireplace. Unleash your culinary prowess in the elegantly remodeled, highly functional, eat in gourmet kitchen with Quartz countertops, tile backsplash and stainless steel appliances. The primary suite is an owners' dream retreat including a spacious walk in closet, elegantly updated master bath with double sinks and convenient walk in shower. The den has a closet and is ideal for an office, work out room, hobby room or could easily be converted into a 3rd bedroom. There is a 2 car detached garage, located steps away down the street, featuring built in cupboards and attic space for your extra storage needs. Fairway Woods is a gated, charming, wooded, maintenance free community with a heated pool and a recently updated covered pavilion for fun, organized neighborly social gatherings.
Property Location and Similar Properties
All
Similar
Features
Appliances
- Dishwasher
- Disposal
- Dryer
- Electric Water Heater
- Microwave
- Range
- Refrigerator
- Washer
Association Amenities
- Gated
- Maintenance
- Pool
- Spa/Hot Tub
Home Owners Association Fee
- 0.00
Home Owners Association Fee Includes
- Common Area Taxes
- Pool
- Escrow Reserves Fund
- Fidelity Bond
- Insurance
- Maintenance Structure
- Maintenance Grounds
- Management
- Pest Control
- Private Road
Association Name
- Pinnacle/Heather Hamilto
Association Phone
- 941-444-7090
Basement
- Finished
Carport Spaces
- 0.00
Close Date
- 0000-00-00
Cooling
- Central Air
Country
- US
Covered Spaces
- 0.00
Exterior Features
- Sliding Doors
Flooring
- Carpet
- Tile
Furnished
- Unfurnished
Garage Spaces
- 2.00
Heating
- Central
High School
- Riverview High
Insurance Expense
- 0.00
Interior Features
- Cathedral Ceiling(s)
- Ceiling Fans(s)
- Eat-in Kitchen
- High Ceilings
- Solid Surface Counters
- Vaulted Ceiling(s)
- Walk-In Closet(s)
Legal Description
- UNIT 1005 FAIRWAY WOODS SECTION 1
Levels
- One
Living Area
- 1956.00
Middle School
- Sarasota Middle
Area Major
- 34238 - Sarasota/Sarasota Square
Net Operating Income
- 0.00
Occupant Type
- Vacant
Open Parking Spaces
- 0.00
Other Expense
- 0.00
Parcel Number
- 0114052017
Parking Features
- Driveway
- Garage Door Opener
Pets Allowed
- Yes
Pool Features
- Heated
- In Ground
Property Type
- Residential
Roof
- Tile
School Elementary
- Gulf Gate Elementary
Sewer
- Public Sewer
Style
- Mediterranean
Tax Year
- 2023
Township
- 37
Unit Number
- 1005
Utilities
- Electricity Connected
- Public
- Sewer Connected
- Underground Utilities
- Water Connected
View
- Golf Course
Views
- 20
Virtual Tour Url
- https://pix360.com/phototour3/37787/
Water Source
- Public
Year Built
- 1985
Zoning Code
- RSF3
Listing Data ©2025 Pinellas/Central Pasco REALTOR® Organization
The information provided by this website is for the personal, non-commercial use of consumers and may not be used for any purpose other than to identify prospective properties consumers may be interested in purchasing.Display of MLS data is usually deemed reliable but is NOT guaranteed accurate.
Datafeed Last updated on January 6, 2025 @ 12:00 am
©2006-2025 brokerIDXsites.com - https://brokerIDXsites.com
Sign Up Now for Free!X
Call Direct: Brokerage Office: Mobile: 727.710.4938
Registration Benefits:
- New Listings & Price Reduction Updates sent directly to your email
- Create Your Own Property Search saved for your return visit.
- "Like" Listings and Create a Favorites List
* NOTICE: By creating your free profile, you authorize us to send you periodic emails about new listings that match your saved searches and related real estate information.If you provide your telephone number, you are giving us permission to call you in response to this request, even if this phone number is in the State and/or National Do Not Call Registry.
Already have an account? Login to your account.

