
- Jackie Lynn, Broker,GRI,MRP
- Acclivity Now LLC
- Signed, Sealed, Delivered...Let's Connect!
No Properties Found
- Home
- Property Search
- Search results
- 500 Buttonwood Drive, LONGBOAT KEY, FL 34228
Property Photos
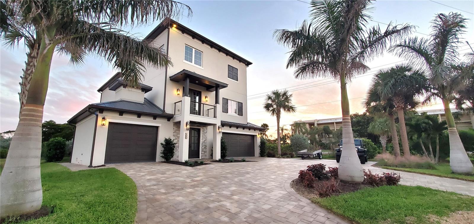

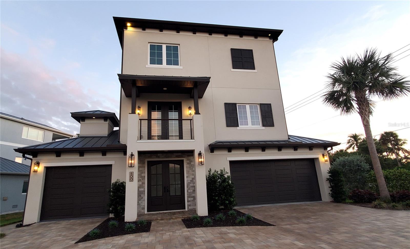
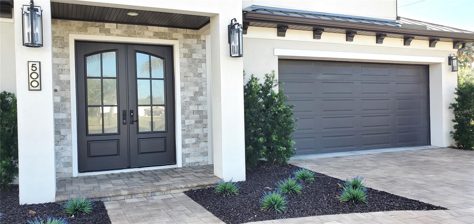
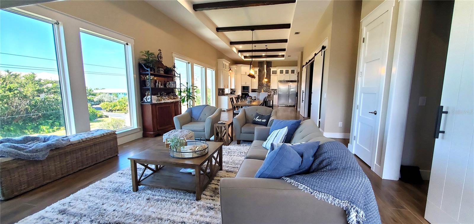
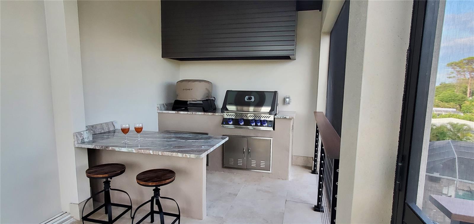
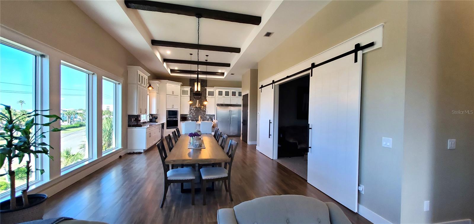
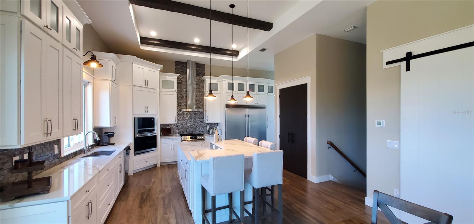
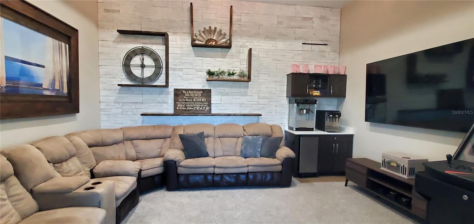
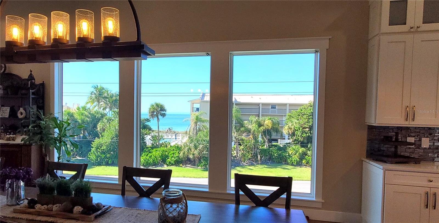
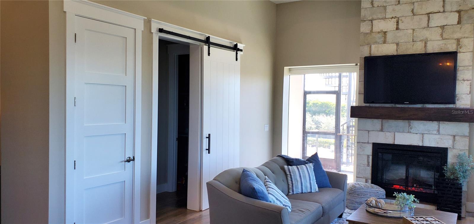
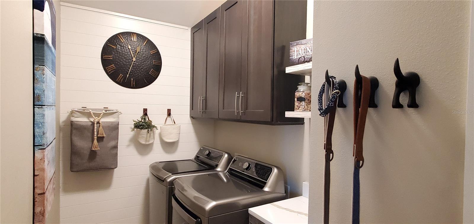
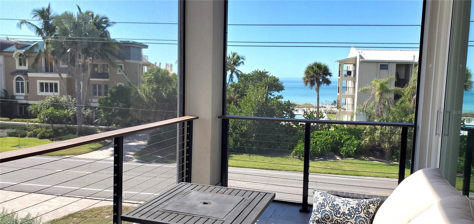
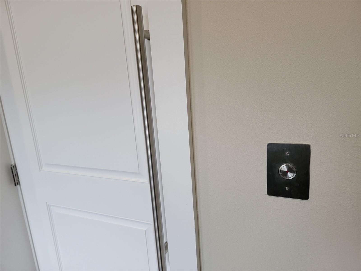
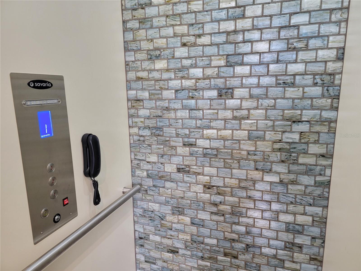
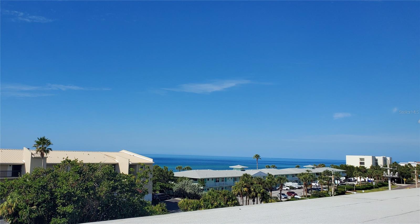
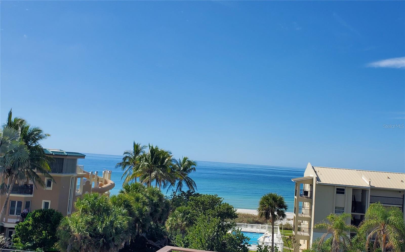
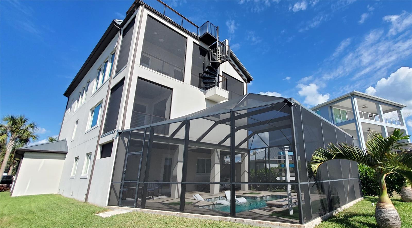
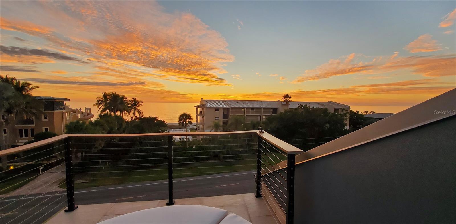
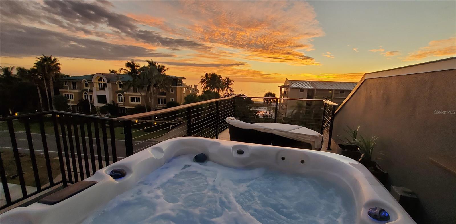
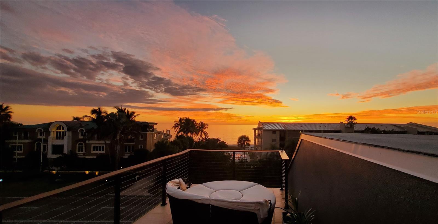
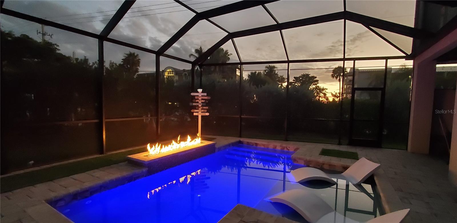
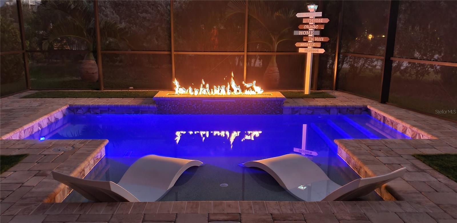
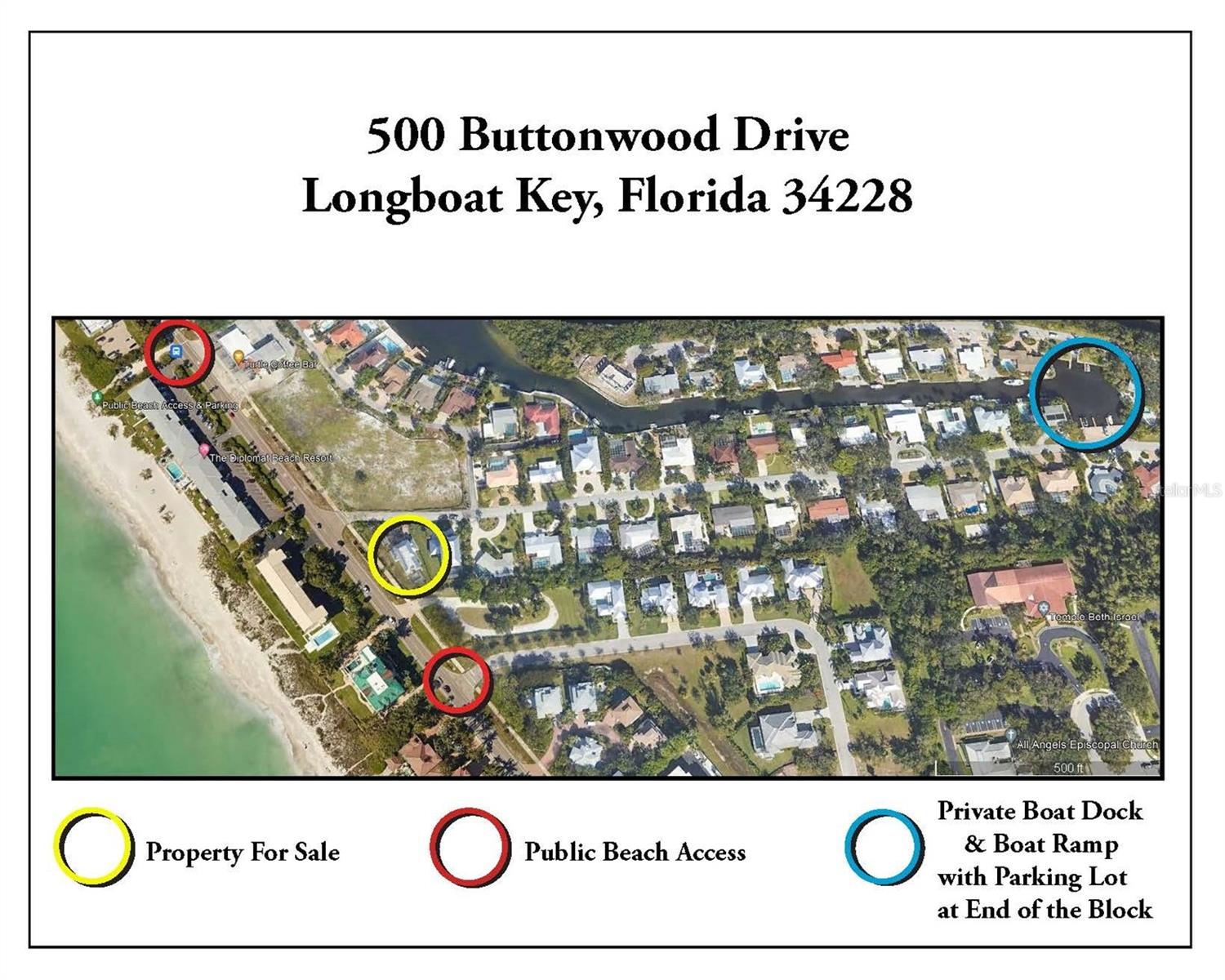
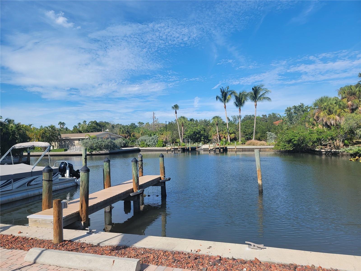
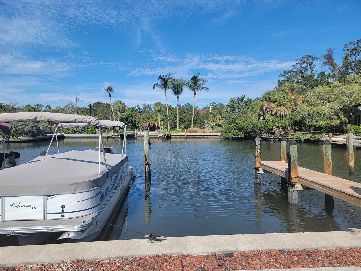
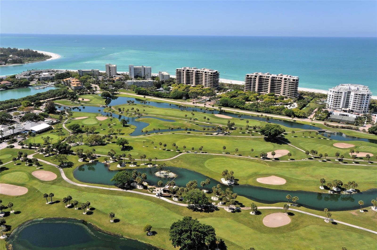
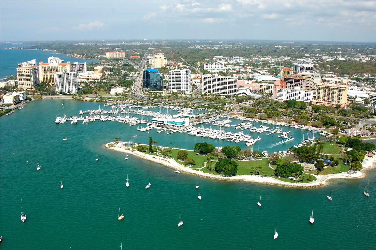
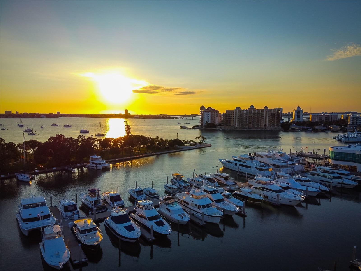
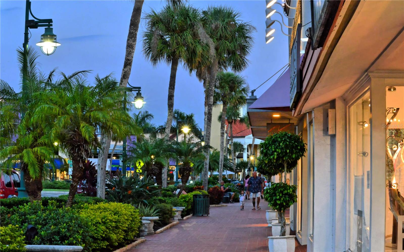
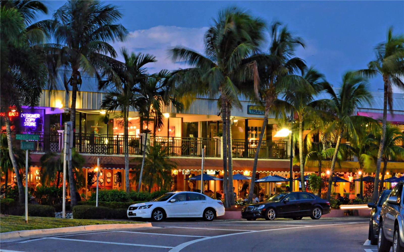
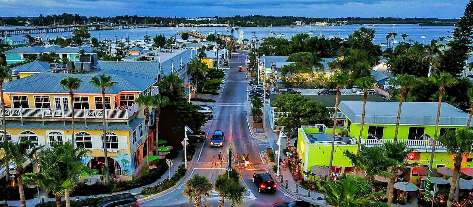
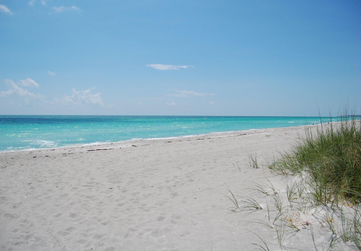
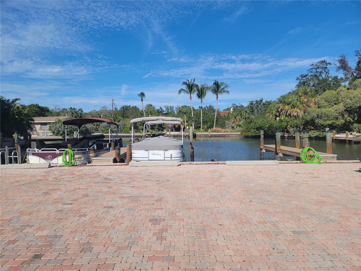
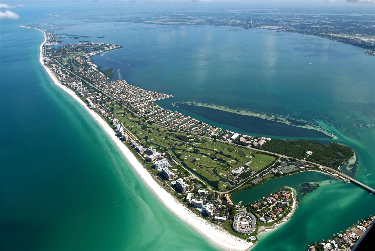
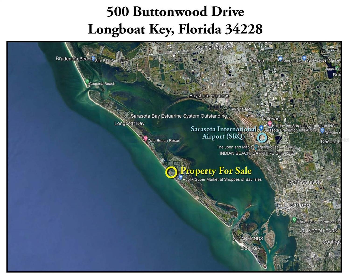
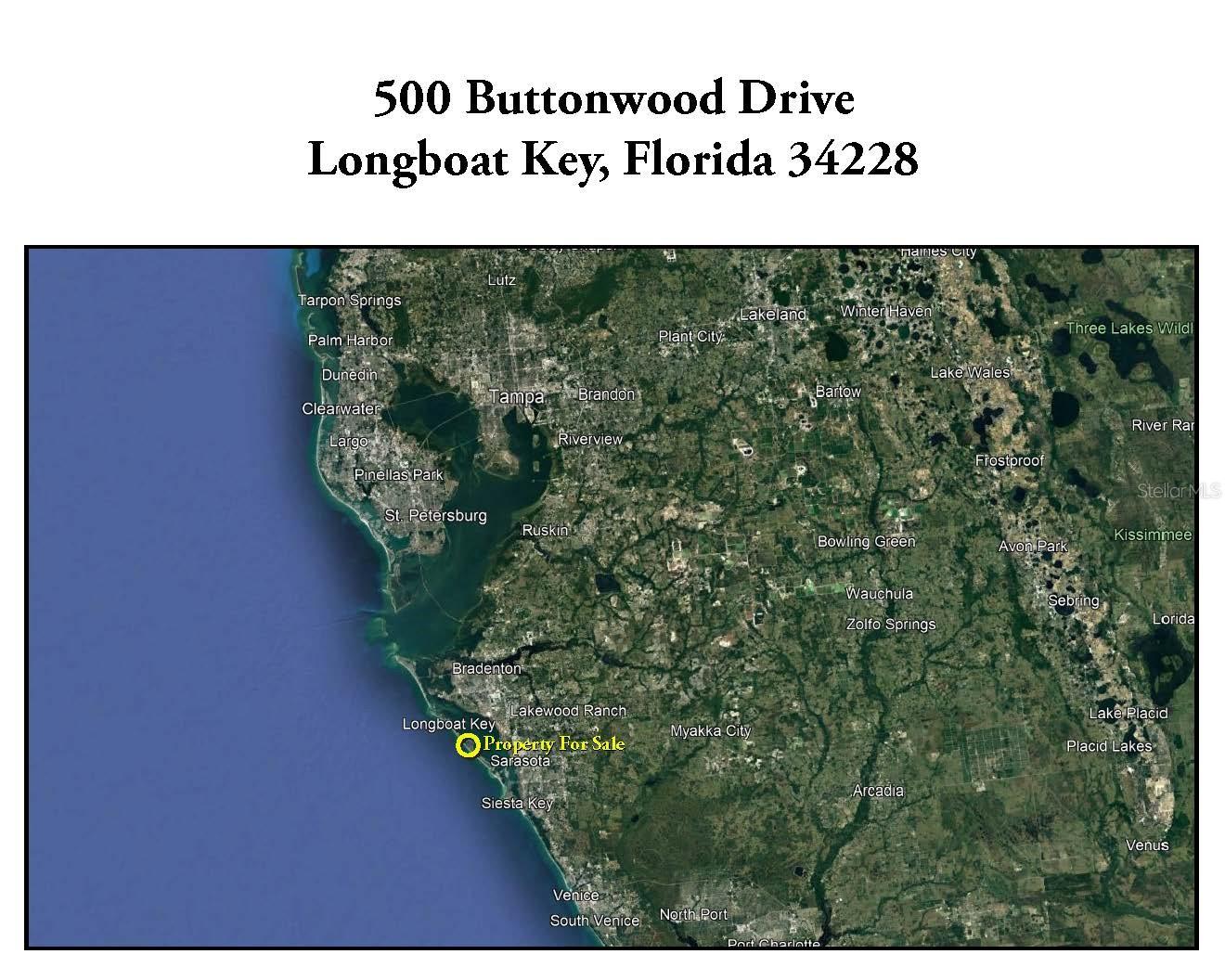
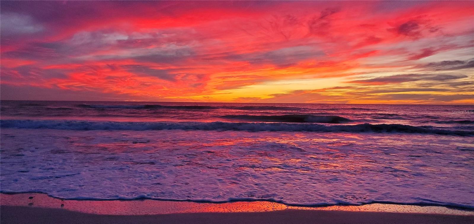
- MLS#: A4616824 ( Residential )
- Street Address: 500 Buttonwood Drive
- Viewed: 61
- Price: $4,390,000
- Price sqft: $653
- Waterfront: No
- Year Built: 2021
- Bldg sqft: 6720
- Bedrooms: 4
- Total Baths: 4
- Full Baths: 4
- Garage / Parking Spaces: 3
- Days On Market: 331
- Additional Information
- Geolocation: 27.372 / -82.6297
- County: MANATEE
- City: LONGBOAT KEY
- Zipcode: 34228
- Subdivision: Longboat Shores Rev
- Elementary School: Soutide
- Middle School: Booker
- High School: Riverview
- Provided by: EVENTIDE REALTY LLC
- Contact: Kyle Adams
- 941-799-9190

- DMCA Notice
-
DescriptionMillion dollar Gulf views. Lowest square foot price on any newer built home on the Island! Enjoy watching waves crash from the comforts of your living room. New Construction (2021). PRIVATE PERSONAL BOAT DOCK and irrigation with optional HOA Membership. Hurricane windows and doors. Raised home so no worries of hurricane flood damage! One of a kind Mid Island Longboat Key custom built home across the street from the Gulf of Mexico! Just steps from the very quiet, often private beach. Rare find on LBK With BOTH gulf and bay views AND a boat dock! 4,868 square feet under air, breathtaking gulf views from every floor! Amazing sunset views Every Single Night from every single floor, including a fully screened, covered 35 ft deck and screened, heated pool and firepit. You can hear waves crash on the beach, only 400 feet from your decks. The coolest thing about this house the 4th floor open air deck with 360 degree views and a hot tub under the stars and you can even watch the space shuttle launches from Port Canaveral. This all block home is a 4 story home and includes 4 bedrooms, 4 baths, an elevator, front and back stairways, a theater room with sound control, and oversized garages for 3 SUVs/Trucks, plus a workshop, extra garage storage and room for a trailer. There is a paved circle drive and as a bonus extra overflow parking spaces. So much storage in this house! More than 800 sf of climate controlled storage area to use as you wish. 6,720 total square feet! Every living space is zoned and has its own thermostat for individual comfort. The Master suite has amazing gulf views, a separate home office, and a spacious bathroom with luxurious soaking tub, and a no door walk in shower. The best part of this master retreat is the private deck overlooking the Gulf of Mexico. The stunning gourmet kitchen includes quartz countertops and even a quartz sink, custom cabinetry, large pantry, extra large island with a breakfast bar, appliance package with double ovens (Both are convection. One is also an air fryer), and a huge 60 inch stainless steel refrigerator ready for your large family gatherings! There are 13' ceilings, extra wide panel pocket sliding doors, and a beautiful floor to ceiling fireplace. There is also an outdoor kitchen with a Napoleon grill and built in dining area on the 3rd floor for your sunset dining pleasure. Professionally wired for any tech devices you desire. Beautiful landscaping surrounded by privacy bushes on all sides and abundant Palm Trees (because...Florida) adorn the front yard. This home is conveniently located in Sarasota County. Minutes to the Sarasota International Airport (SRQ) and convenient to three more major airports. The home is at the center of the island, and a quick walk/bike to Publix and town center conveniences. There is an awesome wide sidewalk to shopping or to the beach, with light protected crosswalk to the beach just one block away. Upscale shopping (the famous St. Armands Circle) and the areas finest restaurants in one direction and more beaches (Anna Maria Island) and fun attractions in the other. Lucky you if you lock this one up!
Property Location and Similar Properties
All
Similar






Features
Appliances
- Built-In Oven
- Convection Oven
- Dishwasher
- Disposal
- Dryer
- Exhaust Fan
- Freezer
- Gas Water Heater
- Ice Maker
- Microwave
- Range
- Range Hood
- Refrigerator
- Tankless Water Heater
- Washer
- Wine Refrigerator
Home Owners Association Fee
- 0.00
Association Name
- Optional HOA / Lorenzo DeNiro
Carport Spaces
- 0.00
Close Date
- 0000-00-00
Cooling
- Central Air
- Zoned
Country
- US
Covered Spaces
- 0.00
Exterior Features
- Balcony
- French Doors
- Lighting
- Outdoor Grill
- Outdoor Kitchen
- Outdoor Shower
- Private Mailbox
- Rain Gutters
- Sidewalk
- Sliding Doors
- Sprinkler Metered
- Storage
Fencing
- Other
Flooring
- Tile
Furnished
- Negotiable
Garage Spaces
- 3.00
Heating
- Central
- Zoned
High School
- Riverview High
Insurance Expense
- 0.00
Interior Features
- Ceiling Fans(s)
- Eat-in Kitchen
- Elevator
- High Ceilings
- Kitchen/Family Room Combo
- Living Room/Dining Room Combo
- Open Floorplan
- Solid Surface Counters
- Thermostat
- Walk-In Closet(s)
- Window Treatments
Legal Description
- PORTION OF LOTS 36
- 37 & 38
- BLK 1
- LONGBOAT SHORES REVISED REPLAT OF BLKS 1 2 3 5 10 11 12 14 15 & 16
- DESC AS COM AT SE COR OF SAID LOT 36
- BLK 1
- TH N 90-00-00 W ALONG S LINE OF LOTS 36 & 38
Levels
- Three Or More
Living Area
- 4868.00
Lot Features
- Corner Lot
- Cul-De-Sac
- City Limits
- Landscaped
- Level
- Near Golf Course
- Near Marina
- Near Public Transit
- Private
- Sidewalk
Middle School
- Booker Middle
Area Major
- 34228 - Longboat Key
Net Operating Income
- 0.00
Occupant Type
- Owner
Open Parking Spaces
- 0.00
Other Expense
- 0.00
Parcel Number
- 0005080017
Pets Allowed
- Cats OK
- Dogs OK
Pool Features
- Child Safety Fence
- Deck
- Gunite
- Heated
- In Ground
- Lighting
- Salt Water
- Screen Enclosure
- Tile
Property Type
- Residential
Roof
- Metal
School Elementary
- Southside Elementary
Sewer
- Public Sewer
Style
- Coastal
- Elevated
- Florida
Tax Year
- 2022
Township
- 36S
Utilities
- BB/HS Internet Available
- Cable Available
- Cable Connected
- Electricity Available
- Electricity Connected
- Fire Hydrant
- Natural Gas Available
- Natural Gas Connected
- Phone Available
View
- Water
Views
- 61
Water Source
- Public
Year Built
- 2021
Zoning Code
- R4SF
Listing Data ©2025 Pinellas/Central Pasco REALTOR® Organization
The information provided by this website is for the personal, non-commercial use of consumers and may not be used for any purpose other than to identify prospective properties consumers may be interested in purchasing.Display of MLS data is usually deemed reliable but is NOT guaranteed accurate.
Datafeed Last updated on June 8, 2025 @ 12:00 am
©2006-2025 brokerIDXsites.com - https://brokerIDXsites.com
Sign Up Now for Free!X
Call Direct: Brokerage Office: Mobile: 727.710.4938
Registration Benefits:
- New Listings & Price Reduction Updates sent directly to your email
- Create Your Own Property Search saved for your return visit.
- "Like" Listings and Create a Favorites List
* NOTICE: By creating your free profile, you authorize us to send you periodic emails about new listings that match your saved searches and related real estate information.If you provide your telephone number, you are giving us permission to call you in response to this request, even if this phone number is in the State and/or National Do Not Call Registry.
Already have an account? Login to your account.

