
- Jackie Lynn, Broker,GRI,MRP
- Acclivity Now LLC
- Signed, Sealed, Delivered...Let's Connect!
Featured Listing

12976 98th Street
- Home
- Property Search
- Search results
- 8117 Misty Oaks Boulevard, SARASOTA, FL 34243
Property Photos


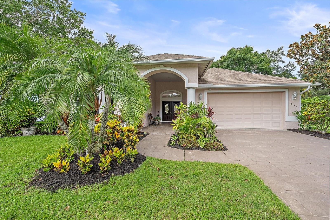
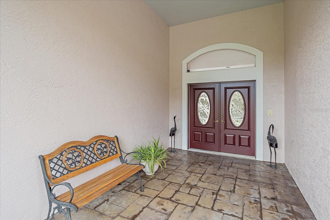
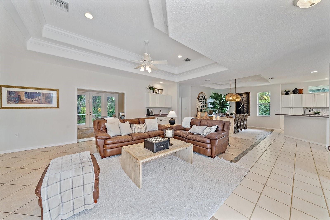
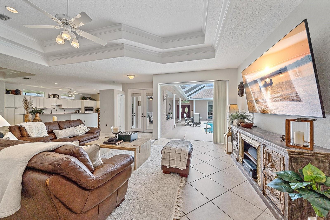
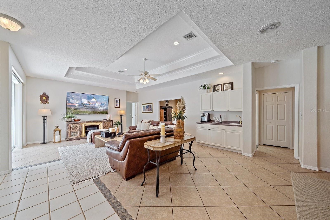
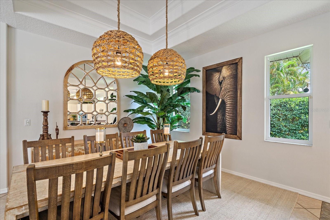
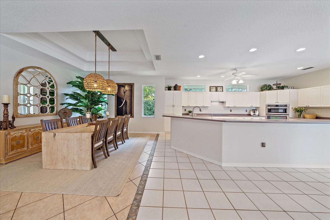

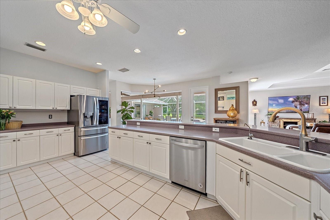
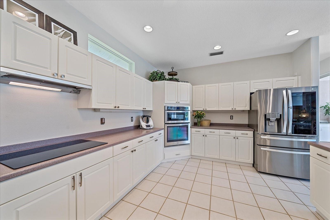
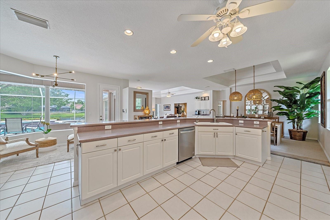
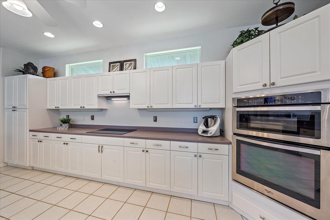
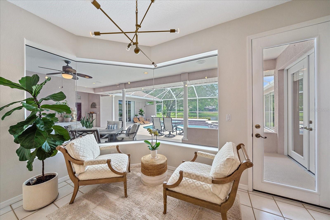
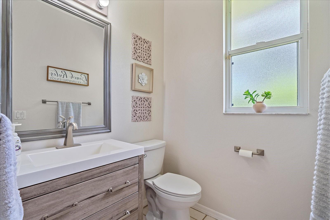
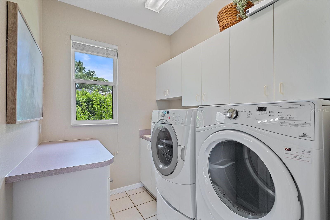
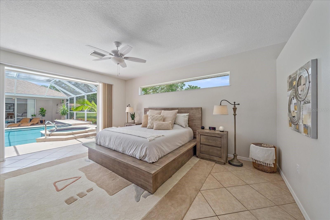
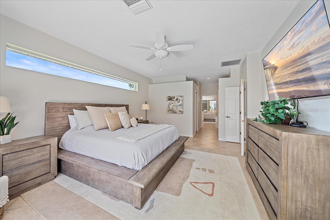
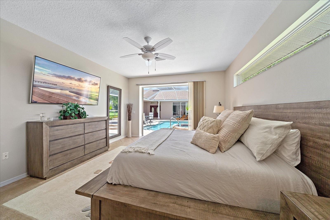
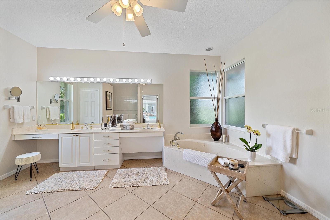
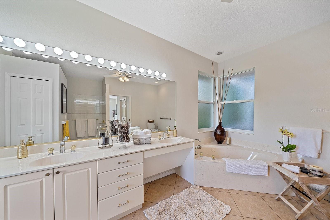
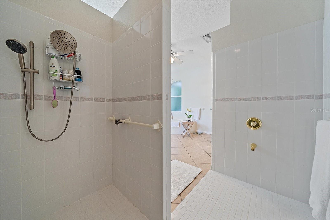

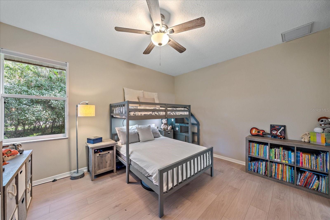
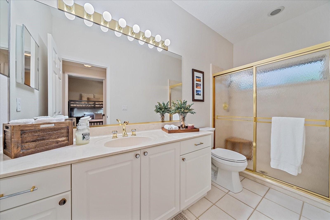
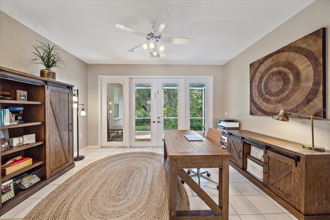
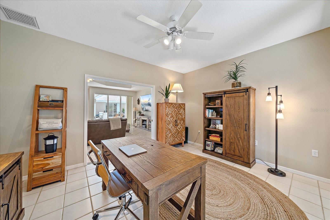
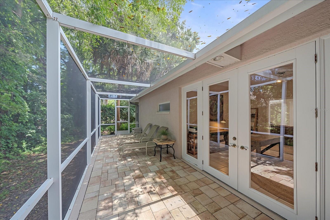
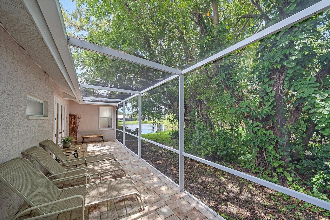
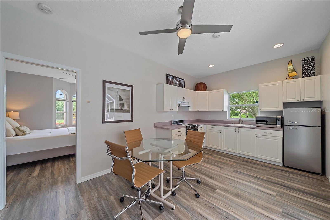
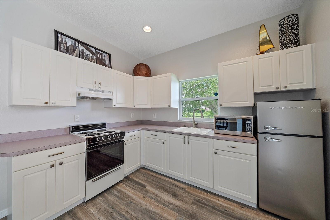
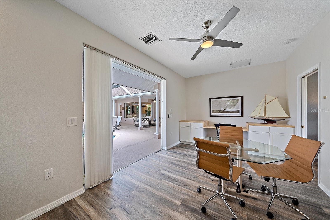
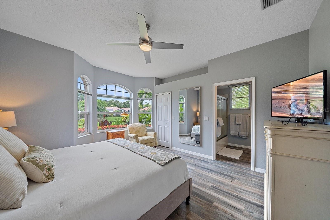
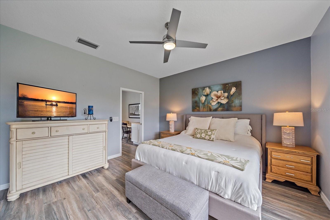
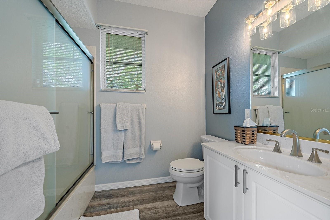
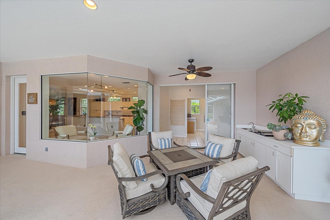
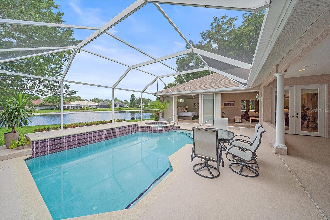
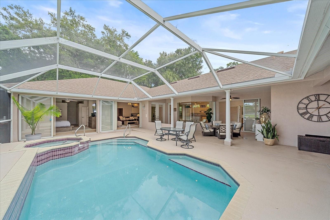
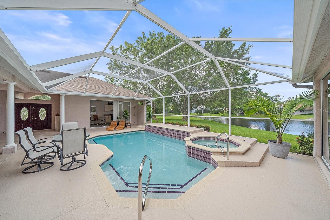
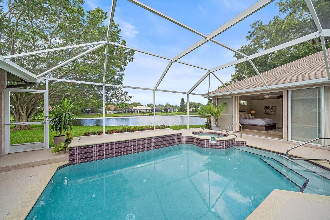
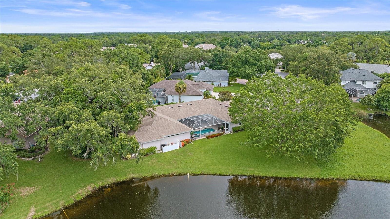
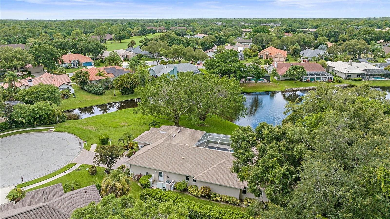
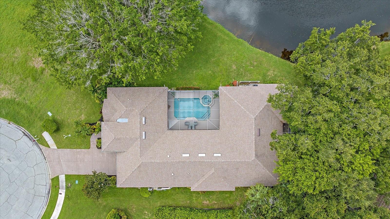
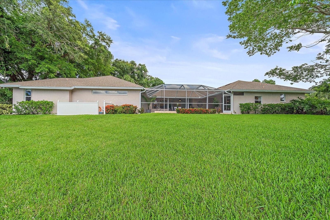
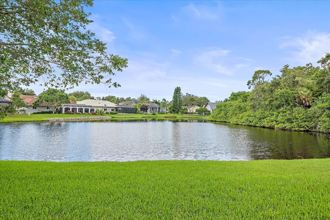
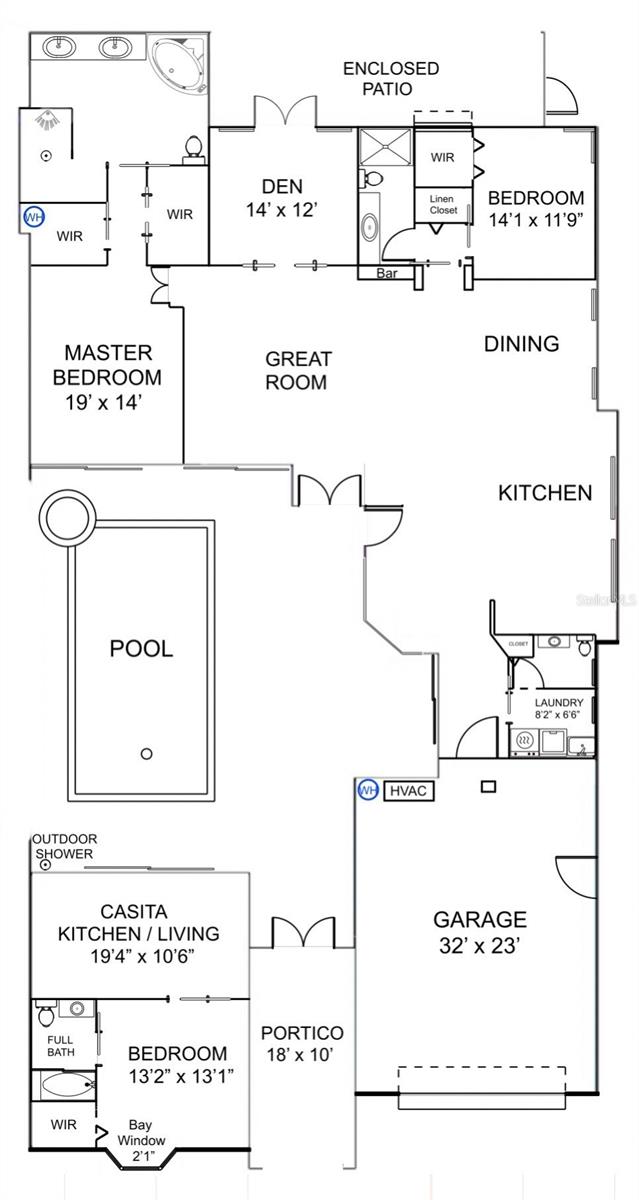
- MLS#: A4616780 ( Residential )
- Street Address: 8117 Misty Oaks Boulevard
- Viewed: 5
- Price: $985,000
- Price sqft: $218
- Waterfront: Yes
- Wateraccess: Yes
- Waterfront Type: Pond
- Year Built: 1996
- Bldg sqft: 4516
- Bedrooms: 3
- Total Baths: 4
- Full Baths: 3
- 1/2 Baths: 1
- Garage / Parking Spaces: 2
- Days On Market: 93
- Additional Information
- Geolocation: 27.3979 / -82.4832
- County: MANATEE
- City: SARASOTA
- Zipcode: 34243
- Subdivision: Misty Oaks
- Elementary School: Robert E Willis Elementary
- Middle School: Braden River Middle
- High School: Braden River High
- Provided by: COLDWELL BANKER REALTY
- Contact: Courtney Church
- 941-383-6411
- DMCA Notice
-
DescriptionThis courtyard pool home is a true oasis! The lush foliage, private lake views, and spacious layout create a serene and inviting atmosphere. This stunning gem is located on a quiet cul de sac in Misty Oaks in the popular Palm Aire Golf and Country Club community which offers several membership opportunities. This beautiful 3 bedroom, 4 bath home sits on a .60 acre lot. Enter into your private retreat the minute you walk through the front door with views of the pool and spa backed by lush vegetation and expansive water views with easy access to your summer kitchen and outdoor shower. You will enjoy views of the lake and your private courtyard from the great room, kitchen, dining area, owner's suite and casita. The kitchen boasts an abundance of white cabinets with newer appliances, and a long breakfast bar. The adjoining great room has volume ceilings with custom detailing and a separate wet bar for the wine connoisseur. The owner's suite offers walls of glass overlooking the pool and hot tub, two spacious walk in closets and an ensuite spa inspired bathroom with dual sinks, oversized walk in shower and large jetted soaking tub. For remote work or relaxing reading, the home office or den provides a calm space with its own screened lanai. The private casita, with its own entrance from the lanai, is perfect for a third bedroom, in law suite or entertainment room. Additional features include original custom built wheelchair accessibility throughout and a large laundry room. The oversized two car garage with an abundance of storage space makes this home complete. This tropical paradise is more than your typical Florida homeits a sanctuary waiting to be explored!
Property Location and Similar Properties
All
Similar
Features
Waterfront Description
- Pond
Appliances
- Built-In Oven
- Cooktop
- Dishwasher
- Dryer
- Electric Water Heater
- Microwave
- Washer
Home Owners Association Fee
- 262.90
Association Name
- Joe Morrison
Association Phone
- 810-624-4580
Carport Spaces
- 0.00
Close Date
- 0000-00-00
Cooling
- Central Air
Country
- US
Covered Spaces
- 0.00
Exterior Features
- Irrigation System
- Lighting
- Outdoor Shower
- Sliding Doors
Flooring
- Tile
- Vinyl
Furnished
- Unfurnished
Garage Spaces
- 2.00
Heating
- Central
- Electric
High School
- Braden River High
Insurance Expense
- 0.00
Interior Features
- Ceiling Fans(s)
- Open Floorplan
- Primary Bedroom Main Floor
- Thermostat
- Tray Ceiling(s)
- Walk-In Closet(s)
- Window Treatments
Legal Description
- LOT 23 MISTY OAKS SUB PI#20517.8120/7
Levels
- One
Living Area
- 3063.00
Lot Features
- In County
- Landscaped
- Near Golf Course
- Street Dead-End
- Paved
Middle School
- Braden River Middle
Area Major
- 34243 - Sarasota
Net Operating Income
- 0.00
Occupant Type
- Owner
Open Parking Spaces
- 0.00
Other Expense
- 0.00
Parcel Number
- 2051781207
Parking Features
- Driveway
- Garage Door Opener
- Ground Level
Pets Allowed
- Yes
Pool Features
- In Ground
- Lighting
- Tile
Possession
- Close of Escrow
Property Condition
- Completed
Property Type
- Residential
Roof
- Shingle
School Elementary
- Robert E Willis Elementary
Sewer
- Public Sewer
Tax Year
- 2023
Township
- 35S
Utilities
- Public
- Sewer Connected
- Water Connected
View
- Water
Virtual Tour Url
- https://sites.flmediasolutions.com/8117-Misty-Oaks-Blvd/idx
Water Source
- Public
Year Built
- 1996
Zoning Code
- RSF4.5/W
Listing Data ©2024 Pinellas/Central Pasco REALTOR® Organization
The information provided by this website is for the personal, non-commercial use of consumers and may not be used for any purpose other than to identify prospective properties consumers may be interested in purchasing.Display of MLS data is usually deemed reliable but is NOT guaranteed accurate.
Datafeed Last updated on October 16, 2024 @ 12:00 am
©2006-2024 brokerIDXsites.com - https://brokerIDXsites.com
Sign Up Now for Free!X
Call Direct: Brokerage Office: Mobile: 727.710.4938
Registration Benefits:
- New Listings & Price Reduction Updates sent directly to your email
- Create Your Own Property Search saved for your return visit.
- "Like" Listings and Create a Favorites List
* NOTICE: By creating your free profile, you authorize us to send you periodic emails about new listings that match your saved searches and related real estate information.If you provide your telephone number, you are giving us permission to call you in response to this request, even if this phone number is in the State and/or National Do Not Call Registry.
Already have an account? Login to your account.

