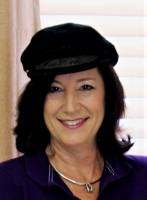
- Jackie Lynn, Broker,GRI,MRP
- Acclivity Now LLC
- Signed, Sealed, Delivered...Let's Connect!
Featured Listing

12976 98th Street
- Home
- Property Search
- Search results
- 8533 Lunar Skye Street, SARASOTA, FL 34241
Property Photos



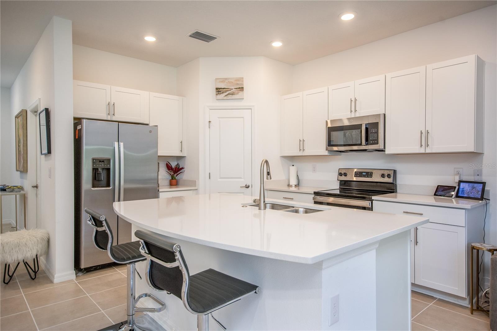
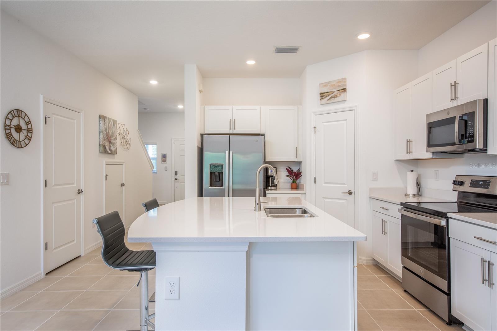
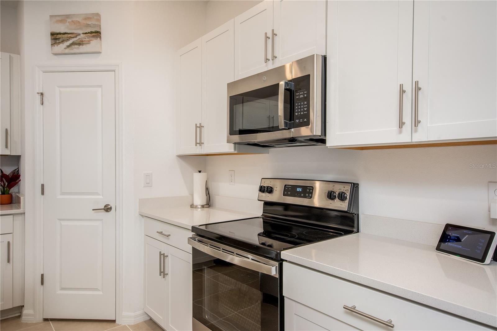

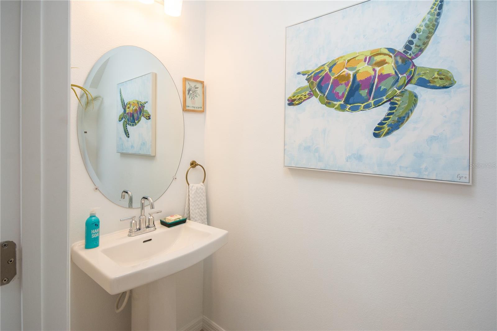
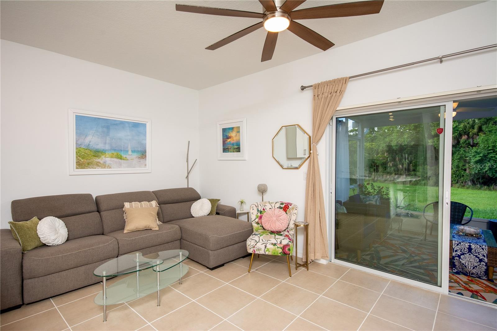
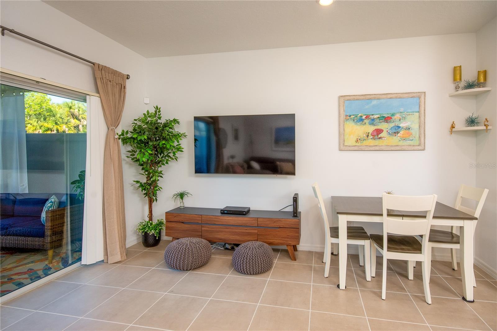
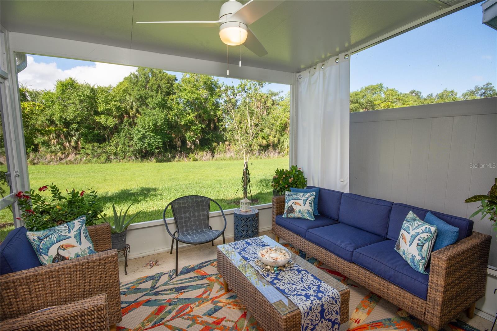

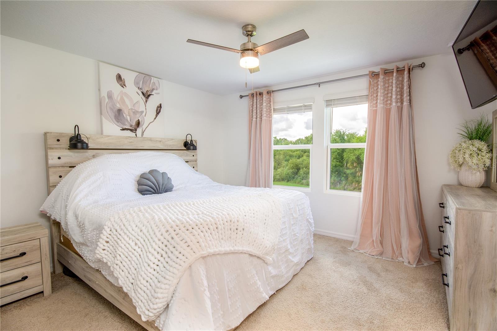

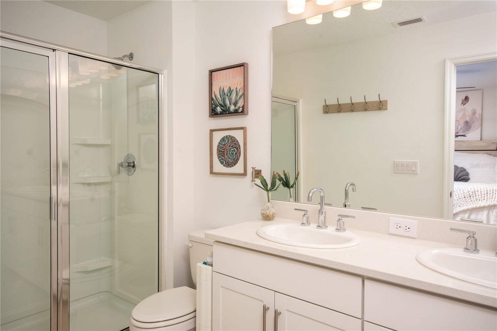
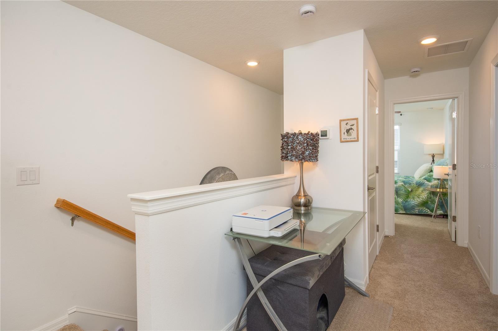
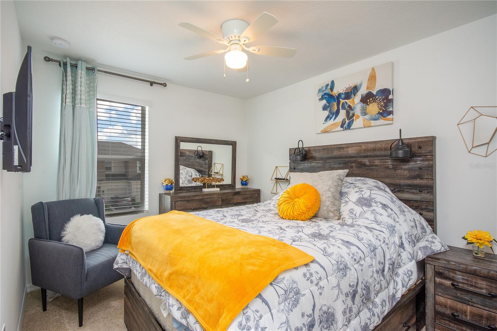

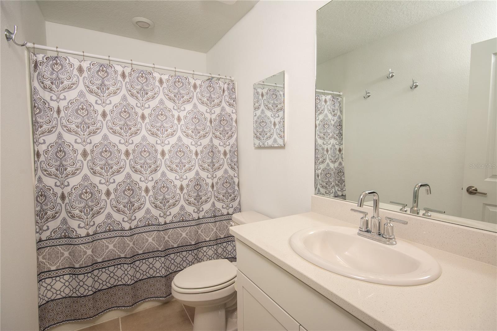
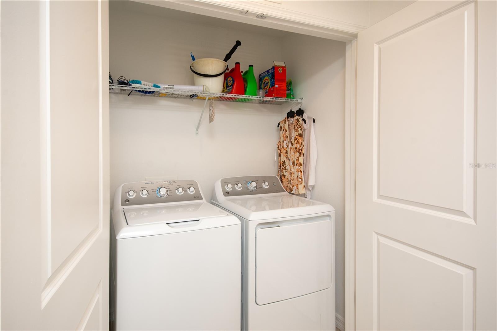
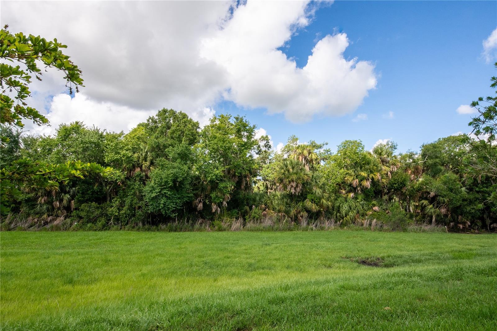
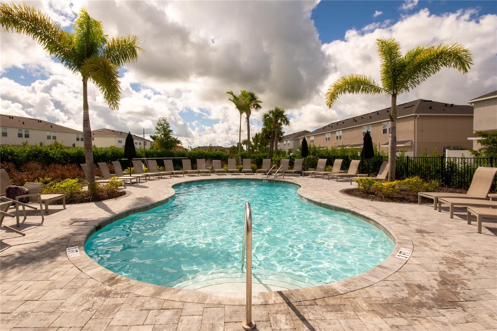

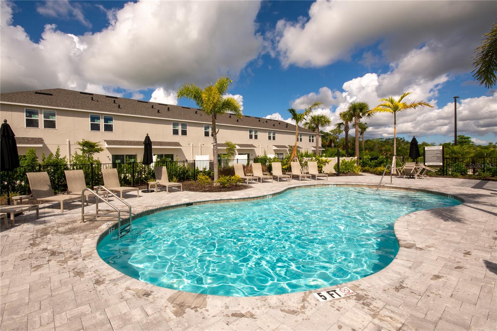

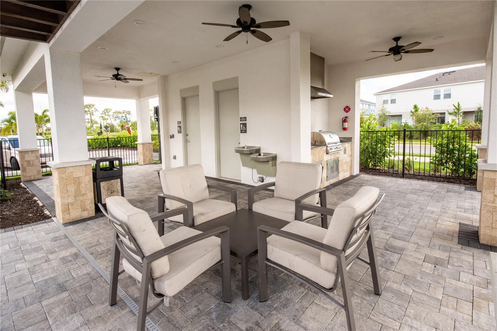
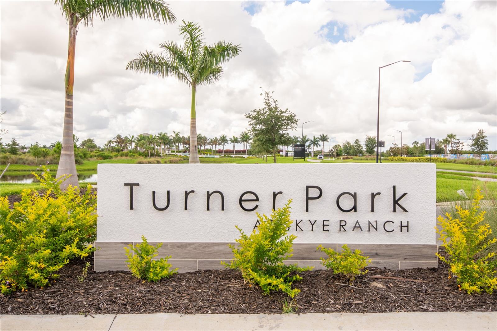
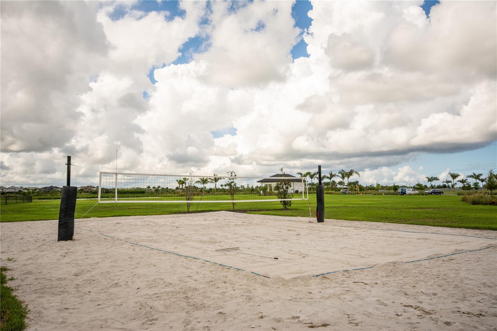


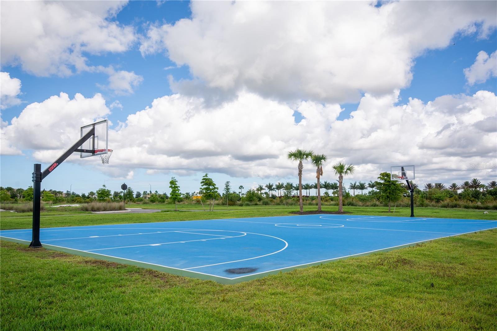


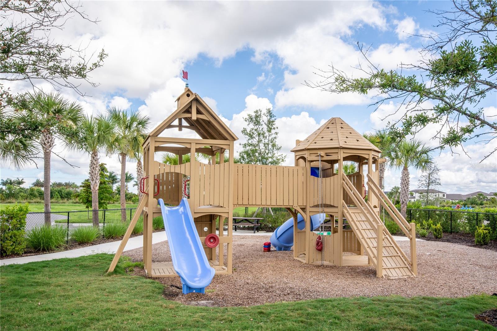
- MLS#: A4616754 ( Residential )
- Street Address: 8533 Lunar Skye Street
- Viewed: 1
- Price: $387,000
- Price sqft: $233
- Waterfront: No
- Year Built: 2023
- Bldg sqft: 1663
- Bedrooms: 3
- Total Baths: 3
- Full Baths: 2
- 1/2 Baths: 1
- Garage / Parking Spaces: 1
- Days On Market: 97
- Additional Information
- Geolocation: 27.2524 / -82.3988
- County: SARASOTA
- City: SARASOTA
- Zipcode: 34241
- Subdivision: Skye Ranch Nbrhd 2 Twnhms
- Elementary School: Lakeview Elementary
- Middle School: Sarasota Middle
- High School: Riverview High
- Provided by: YORKSHIRE INTERNATIONAL R.E.
- Contact: Margaret Timson
- 941-366-0000
- DMCA Notice
-
DescriptionMove right in to this clean, bright and beautiful townhome that is just waiting for you! This Jasmine Model Townhome by Taylor Morrison is one person owned for just one year. It has been meticulously maintained and loved! Well designed with an open concept, 3 bedrooms, 2 baths, expansive island/breakfast bar, screened in lanai and 1 car garage w/shelving & storage. The 2nd floor laundry closet w/high efficiency washer & dryer is so convenient in the center hall close to all 3 of the bedrooms. Enjoy your primary bedroom suite w/ensuite double vanity, enclosed shower and spacious walk in closet. The perfect size guest bath w/tub & shower combo. All bedrooms, great room and lanai are equipped w/fan, light fixture combo, nice upgrade. Notably, there is plenty of storage in this townhome with under stair storage, a large pantry and linen closet. The builder upgrades in this unit include: upgraded cabinets, quartz countertops & upgraded floor tile. Skye Ranch has earned the reputation of being one of the most sought after neighborhoods in Sarasota County as well as being in a great school district (brand new public school now under construction) & close to the new Turner Park which gives you access to pickle ball, tennis courts & basketball courts, baseball & soccer fields, volleyball, playgrounds and dog parks. Why wait for a new build when you can move in immediately!
Property Location and Similar Properties
All
Similar
Features
Appliances
- Dishwasher
- Disposal
- Dryer
- Electric Water Heater
- Exhaust Fan
- Ice Maker
- Microwave
- Range
- Refrigerator
- Washer
Association Amenities
- Fence Restrictions
- Maintenance
Home Owners Association Fee
- 166.67
Home Owners Association Fee Includes
- Common Area Taxes
- Pool
- Escrow Reserves Fund
- Insurance
- Maintenance Structure
- Maintenance Grounds
- Maintenance
- Management
- Pest Control
Association Name
- BRITTANY PENDELTON
Association Phone
- 754.732.4211
Builder Model
- JASMINE
Builder Name
- TAYLOR MORRISON
Carport Spaces
- 0.00
Close Date
- 0000-00-00
Cooling
- Central Air
Country
- US
Covered Spaces
- 0.00
Exterior Features
- Garden
- Hurricane Shutters
- Lighting
- Rain Gutters
- Sidewalk
- Sliding Doors
- Sprinkler Metered
Flooring
- Carpet
- Ceramic Tile
Furnished
- Partially
Garage Spaces
- 1.00
Heating
- Central
- Electric
High School
- Riverview High
Insurance Expense
- 0.00
Interior Features
- Ceiling Fans(s)
- In Wall Pest System
- Living Room/Dining Room Combo
- Open Floorplan
- PrimaryBedroom Upstairs
- Stone Counters
- Thermostat
- Walk-In Closet(s)
- Window Treatments
Legal Description
- LOT 2033
- SKYE RANCH NEIGHBORHOOD TWO TOWNHOMES
- PB 55 PG 134-144
Levels
- Two
Living Area
- 1373.00
Lot Features
- In County
- Landscaped
- Level
- Sidewalk
- Paved
Middle School
- Sarasota Middle
Area Major
- 34241 - Sarasota
Net Operating Income
- 0.00
Occupant Type
- Owner
Open Parking Spaces
- 0.00
Other Expense
- 0.00
Parcel Number
- 0293052033
Parking Features
- Driveway
- Garage Door Opener
- Guest
Pets Allowed
- Breed Restrictions
- Cats OK
- Dogs OK
- Number Limit
Property Condition
- Completed
Property Type
- Residential
Roof
- Shingle
School Elementary
- Lakeview Elementary
Sewer
- Public Sewer
Style
- Florida
- Traditional
Tax Year
- 2023
Township
- 37
Utilities
- Cable Connected
- Electricity Connected
- Fire Hydrant
- Public
- Sewer Connected
- Street Lights
- Underground Utilities
- Water Connected
View
- Trees/Woods
Virtual Tour Url
- https://www.propertypanorama.com/instaview/stellar/A4616754
Water Source
- Canal/Lake For Irrigation
- None
Year Built
- 2023
Zoning Code
- VPD
Listing Data ©2024 Pinellas/Central Pasco REALTOR® Organization
The information provided by this website is for the personal, non-commercial use of consumers and may not be used for any purpose other than to identify prospective properties consumers may be interested in purchasing.Display of MLS data is usually deemed reliable but is NOT guaranteed accurate.
Datafeed Last updated on October 16, 2024 @ 12:00 am
©2006-2024 brokerIDXsites.com - https://brokerIDXsites.com
Sign Up Now for Free!X
Call Direct: Brokerage Office: Mobile: 727.710.4938
Registration Benefits:
- New Listings & Price Reduction Updates sent directly to your email
- Create Your Own Property Search saved for your return visit.
- "Like" Listings and Create a Favorites List
* NOTICE: By creating your free profile, you authorize us to send you periodic emails about new listings that match your saved searches and related real estate information.If you provide your telephone number, you are giving us permission to call you in response to this request, even if this phone number is in the State and/or National Do Not Call Registry.
Already have an account? Login to your account.

