
- Jackie Lynn, Broker,GRI,MRP
- Acclivity Now LLC
- Signed, Sealed, Delivered...Let's Connect!
Featured Listing

12976 98th Street
- Home
- Property Search
- Search results
- 15425 White Linen Drive, BRADENTON, FL 34211
Property Photos
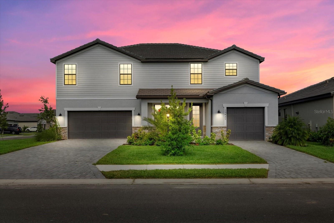

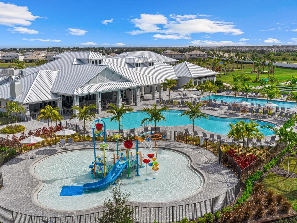
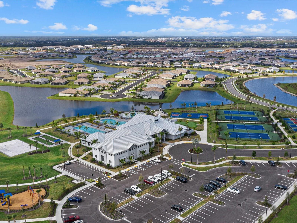
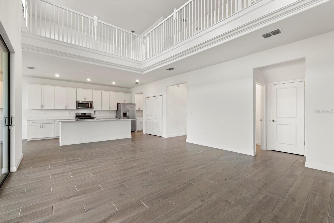
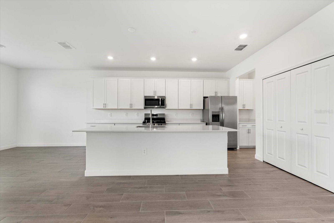
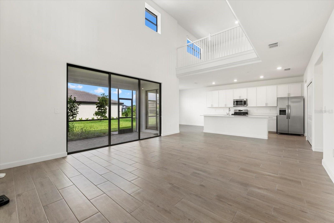
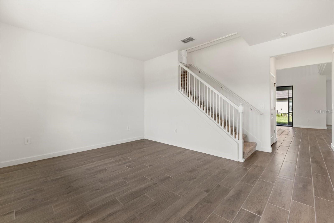
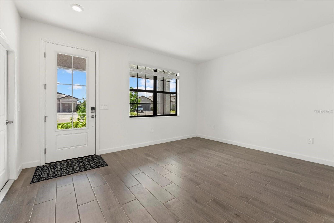
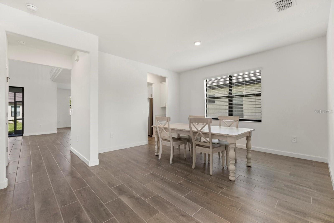
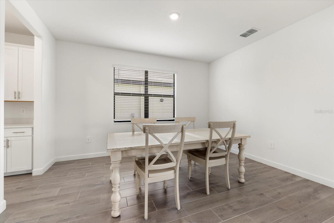
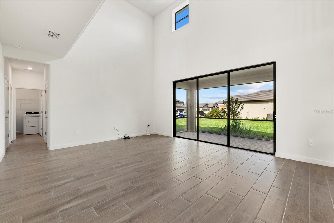
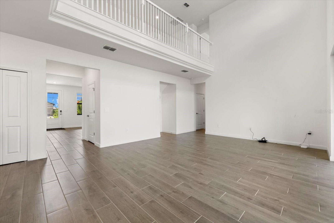
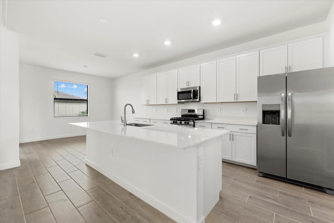
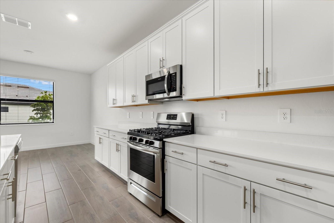
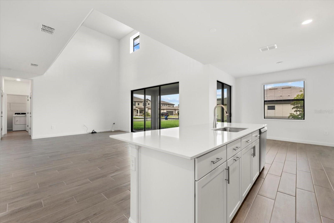
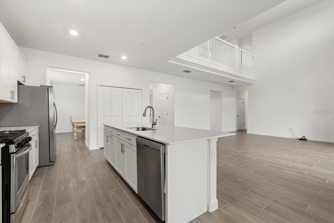
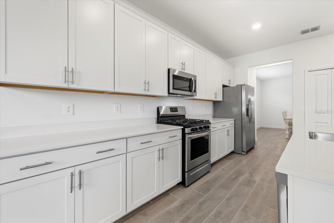
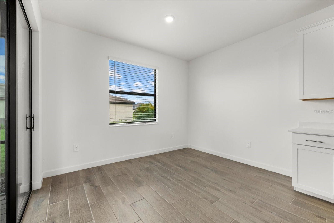
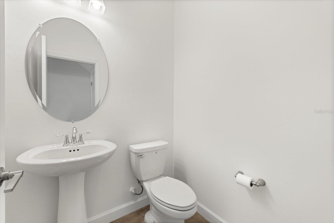
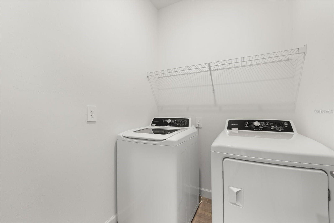
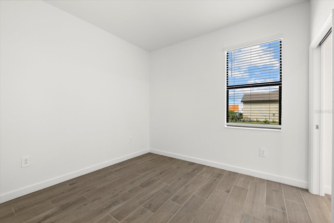
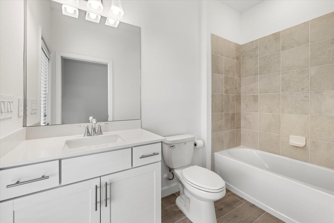
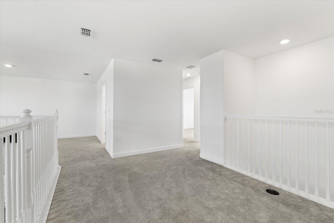
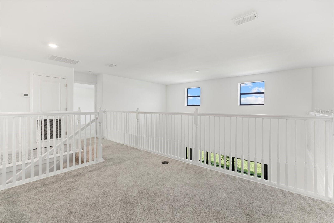
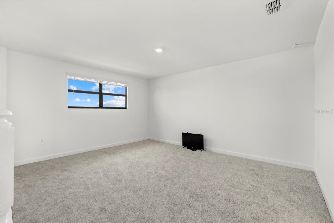
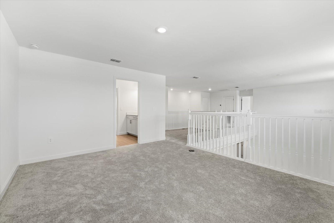
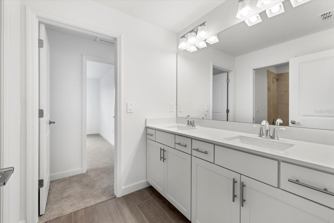
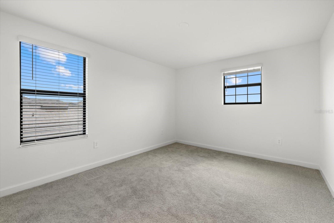
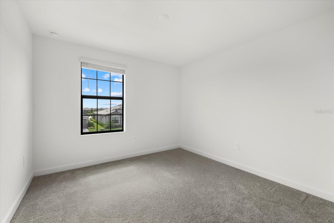
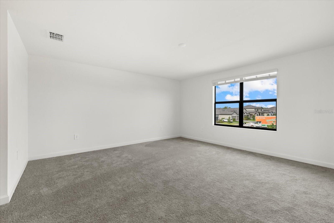
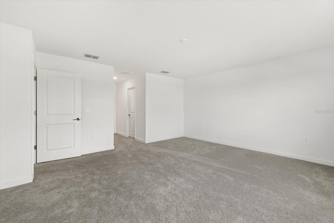
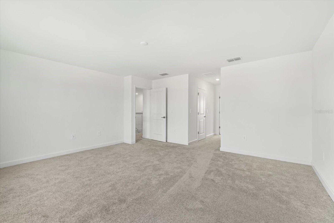
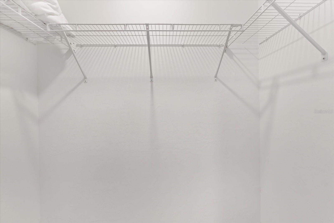
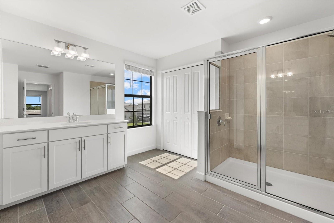
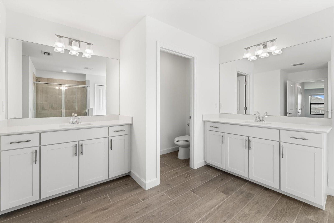
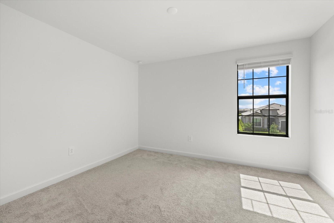
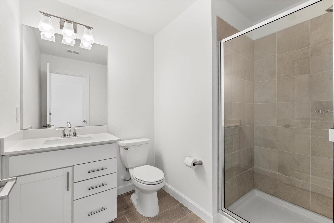
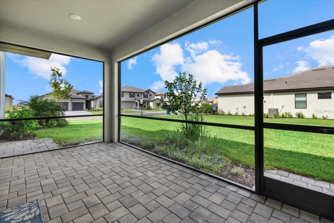
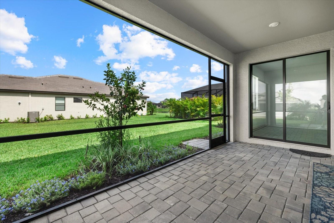
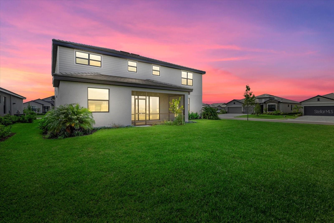
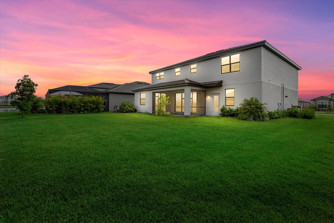
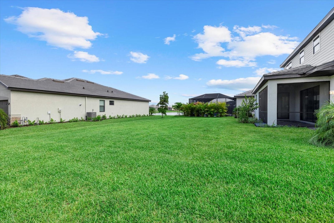
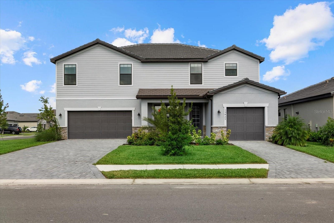
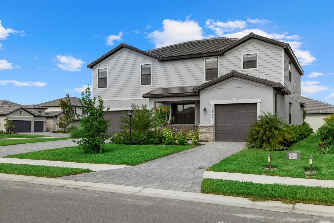
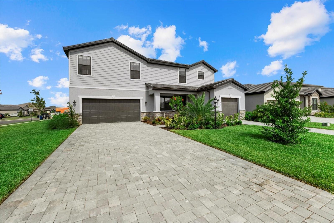
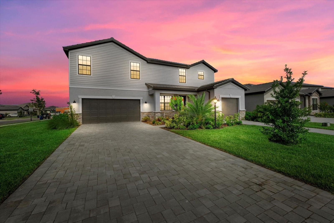
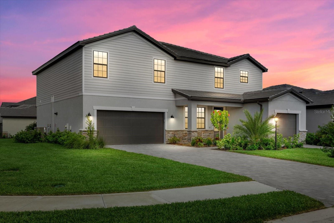
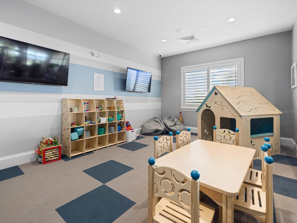
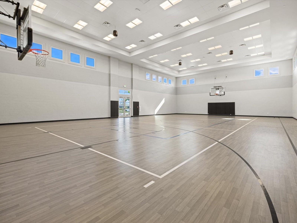
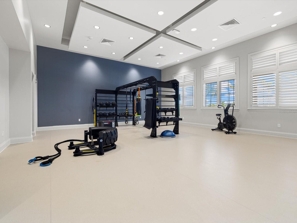
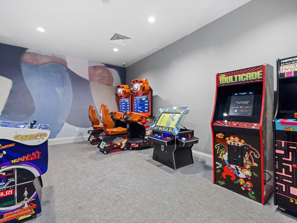
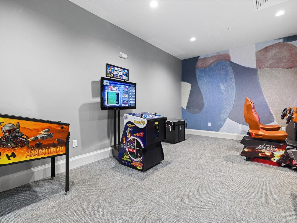
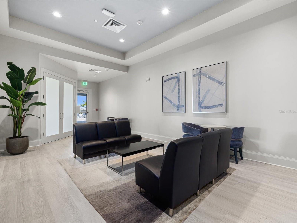
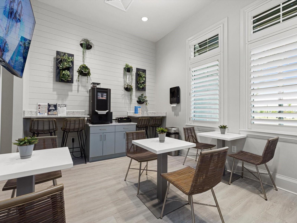
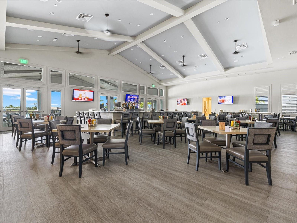
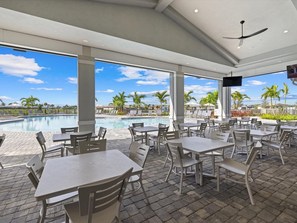
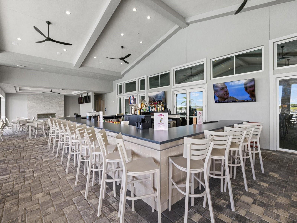
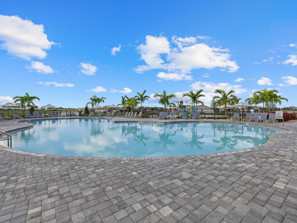
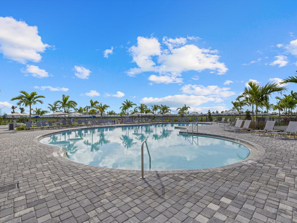
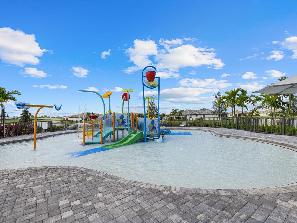
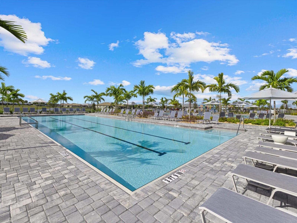
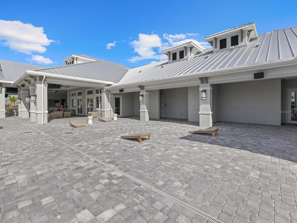
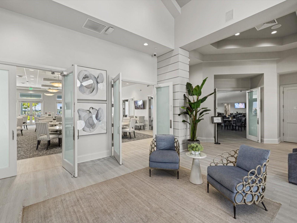
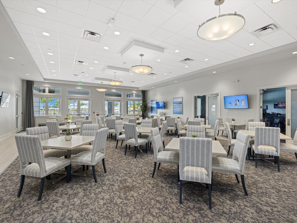
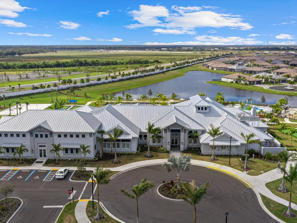
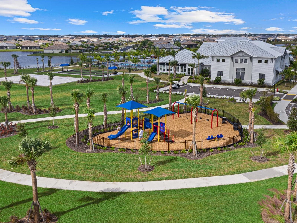
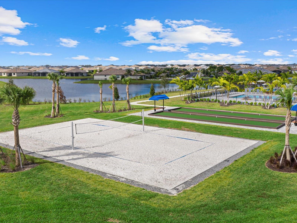
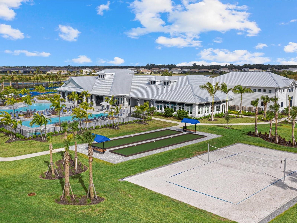
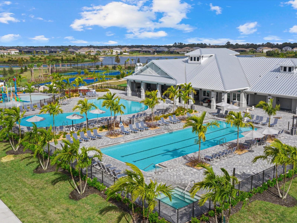
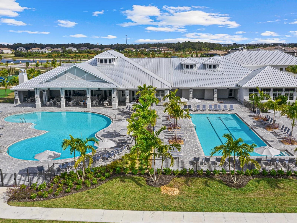
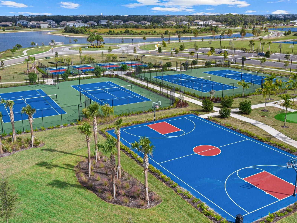
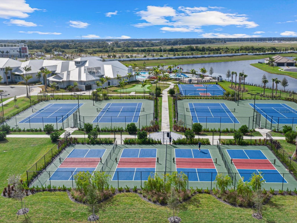
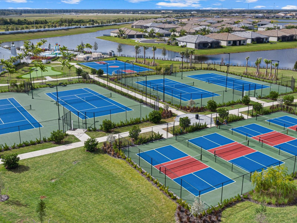
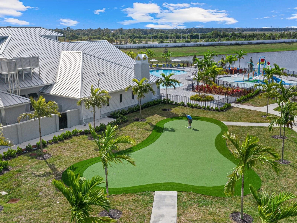
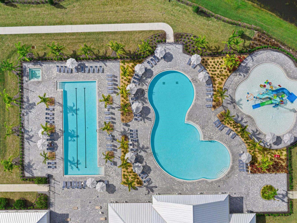
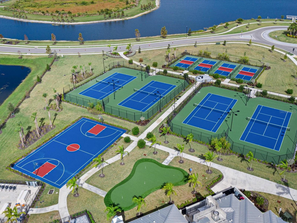
- MLS#: A4616404 ( Residential )
- Street Address: 15425 White Linen Drive
- Viewed: 11
- Price: $824,000
- Price sqft: $179
- Waterfront: No
- Year Built: 2023
- Bldg sqft: 4600
- Bedrooms: 5
- Total Baths: 4
- Full Baths: 4
- Garage / Parking Spaces: 3
- Days On Market: 100
- Additional Information
- Geolocation: 27.45 / -82.3879
- County: MANATEE
- City: BRADENTON
- Zipcode: 34211
- Subdivision: Lorraine Lakes Ph Iib3 Iic
- Elementary School: Gullett
- Middle School: Dr Mona Jain
- High School: Lakewood Ranch
- Provided by: PREFERRED SHORE
- Contact: Carissa Pelczynski
- 941-999-1179
- DMCA Notice
-
DescriptionImagine coming home to your very own stunning oasis nestled within the picturesque and secure community of Lorraine Lakes in Lakewood Ranch! Built in 2023, this breathtaking Sorrento Floorplan residence boasts 5 spacious bedrooms, 4 modern bathrooms, and a generous 3 car garage. As you step inside, be prepared to be wowed by the open floor plan and high ceilings that allow natural light to flood every corner of the home. But that's not all! This exquisite residence offers a screened in patio where you can enjoy the sunshine and fresh air while surrounded by the beauty of your private backyard. And the best part? You'll have access to an impressive array of resort style amenities at the Town Center clubhouse, all within the vibrant and esteemed community of Lakewood Ranch. Lakewood Ranch has it all. You'll find an abundance of dining and shopping options at your fingertips, from international cuisine to local favorites. Residents of Lakewood Ranch enjoy an active and engaged lifestyle, with community events and recreational opportunities that cater to all ages and interests. The community's resort style amenities at the Town Center clubhouse include a full service restaurant, tiki bar, resort pool, lap pool, splash pad, fitness center, saunas, tennis, pickleball, basketball, volleyball, walking paths, and picturesque lakes throughout. But that's not all! Lakewood Ranch is also home to some of the finest schools in the state, ensuring that your family's education is top notch. And with convenient access to major highways and transportation options, getting around has never been easier. Seize the chance to call this splendid home yours in beautiful Lakewood Ranch, Florida! With its ideal location, exceptional lifestyle, and unrivaled luxury, this residence is truly a once in a lifetime opportunity. Don't miss your chance to be a part of this vibrant and thriving community. Contact us today to schedule a private tour and make your dream home a reality!
Property Location and Similar Properties
All
Similar
Features
Appliances
- Other
Home Owners Association Fee
- 746.00
Association Name
- Icon Management | Jessilyn Quigley
Association Phone
- (941) 777-7150
Carport Spaces
- 0.00
Close Date
- 0000-00-00
Cooling
- Central Air
Country
- US
Covered Spaces
- 0.00
Exterior Features
- Sliding Doors
Flooring
- Carpet
- Tile
Garage Spaces
- 3.00
Heating
- Central
High School
- Lakewood Ranch High
Insurance Expense
- 0.00
Interior Features
- Kitchen/Family Room Combo
- Open Floorplan
- PrimaryBedroom Upstairs
Legal Description
- LOT 1201 PH IIC
- LORRAINE LAKES PH IIB-3 & IIC-1
- IIC-2 IIC-3
- IIC-4
- IIC-5 & IIC-6 PI#5812.6570/9
Levels
- Two
Living Area
- 3283.00
Middle School
- Dr Mona Jain Middle
Area Major
- 34211 - Bradenton/Lakewood Ranch Area
Net Operating Income
- 0.00
Occupant Type
- Owner
Open Parking Spaces
- 0.00
Other Expense
- 0.00
Parcel Number
- 581265709
Pets Allowed
- Yes
Property Type
- Residential
Roof
- Other
School Elementary
- Gullett Elementary
Sewer
- Septic Tank
Tax Year
- 2023
Township
- 35S
Utilities
- Electricity Connected
Views
- 11
Virtual Tour Url
- https://www.propertypanorama.com/instaview/stellar/A4616404
Water Source
- Public
Year Built
- 2023
Zoning Code
- RES
Listing Data ©2024 Pinellas/Central Pasco REALTOR® Organization
The information provided by this website is for the personal, non-commercial use of consumers and may not be used for any purpose other than to identify prospective properties consumers may be interested in purchasing.Display of MLS data is usually deemed reliable but is NOT guaranteed accurate.
Datafeed Last updated on October 17, 2024 @ 12:00 am
©2006-2024 brokerIDXsites.com - https://brokerIDXsites.com
Sign Up Now for Free!X
Call Direct: Brokerage Office: Mobile: 727.710.4938
Registration Benefits:
- New Listings & Price Reduction Updates sent directly to your email
- Create Your Own Property Search saved for your return visit.
- "Like" Listings and Create a Favorites List
* NOTICE: By creating your free profile, you authorize us to send you periodic emails about new listings that match your saved searches and related real estate information.If you provide your telephone number, you are giving us permission to call you in response to this request, even if this phone number is in the State and/or National Do Not Call Registry.
Already have an account? Login to your account.

