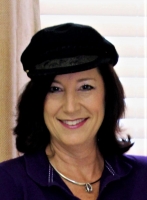
- Jackie Lynn, Broker,GRI,MRP
- Acclivity Now LLC
- Signed, Sealed, Delivered...Let's Connect!
Featured Listing

12976 98th Street
- Home
- Property Search
- Search results
- 9544 Sandy Bluffs Circle, PARRISH, FL 34219
Property Photos
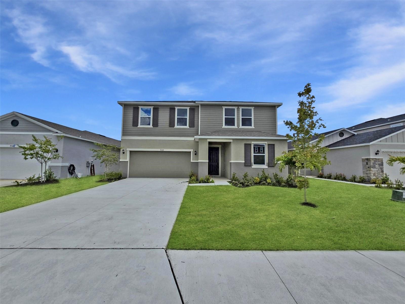

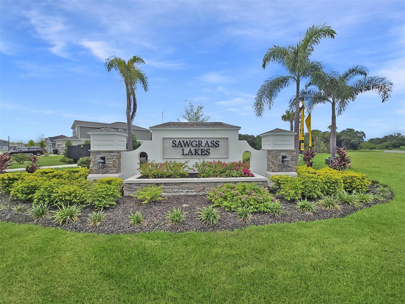
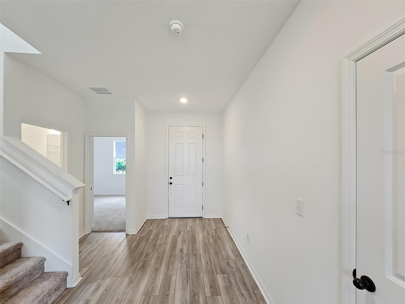
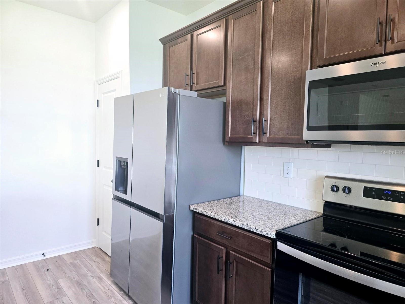
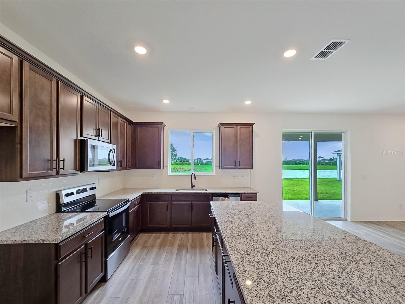
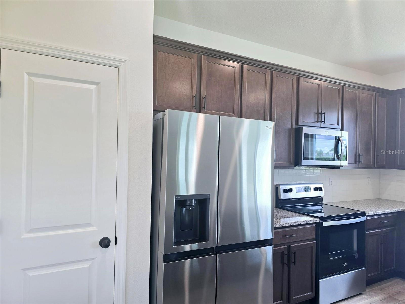
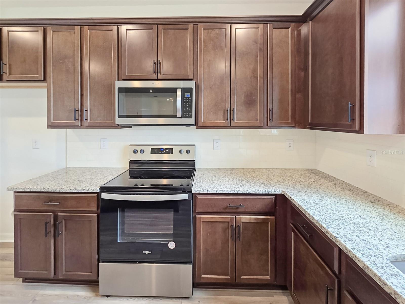
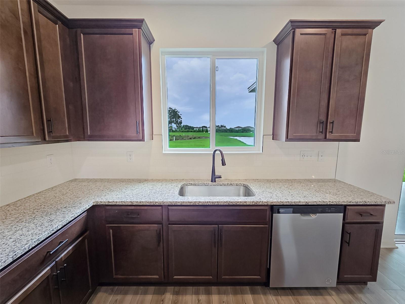
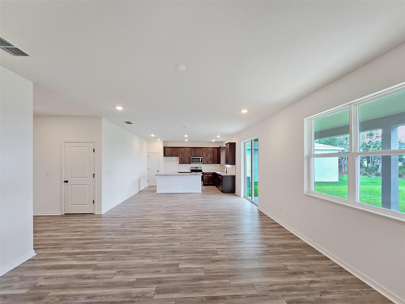
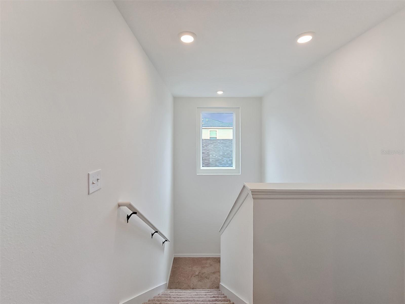
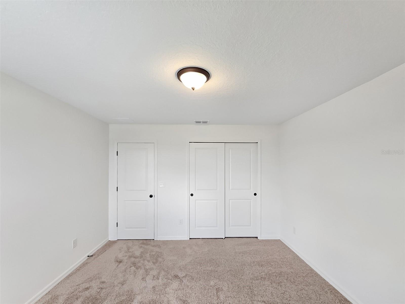
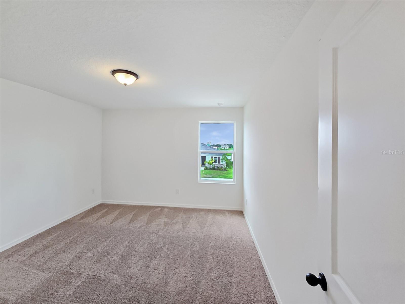
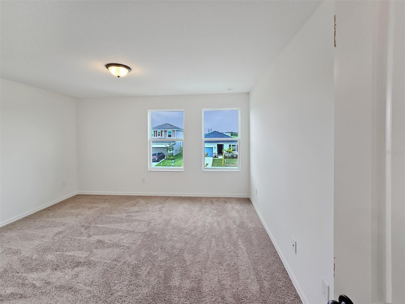
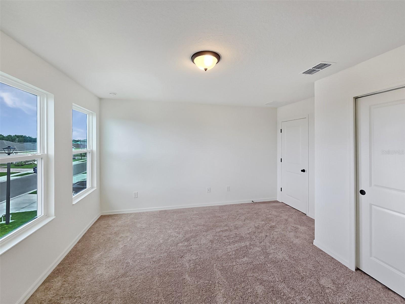
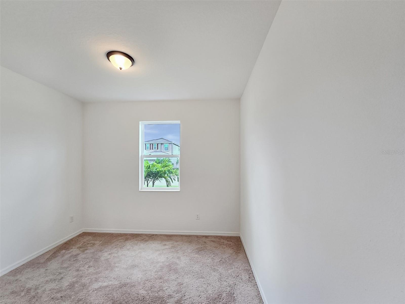
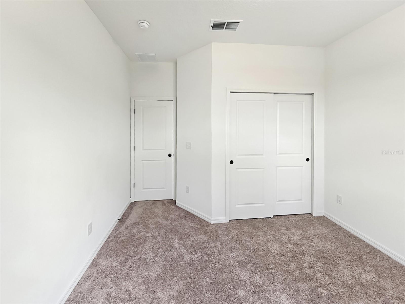
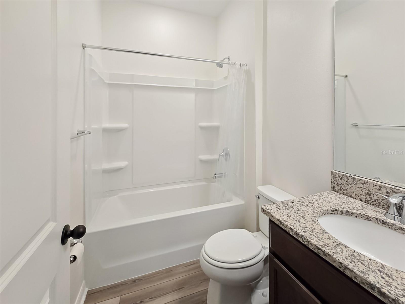
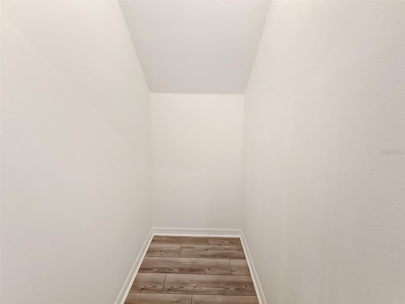
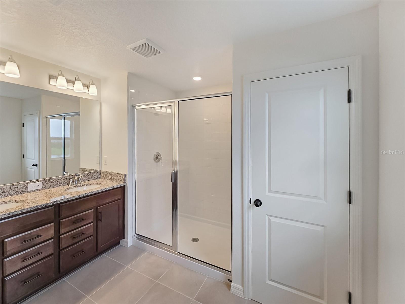
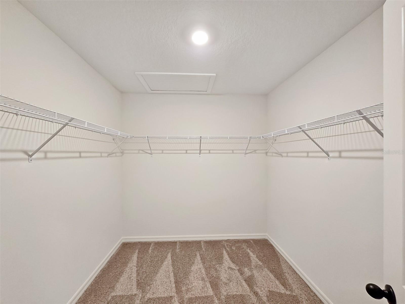
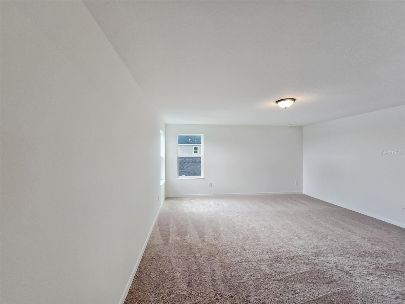
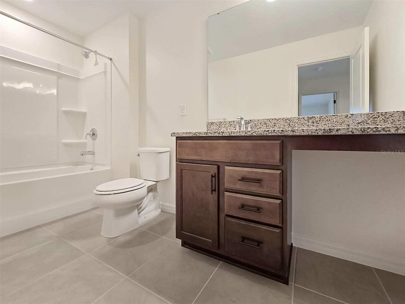
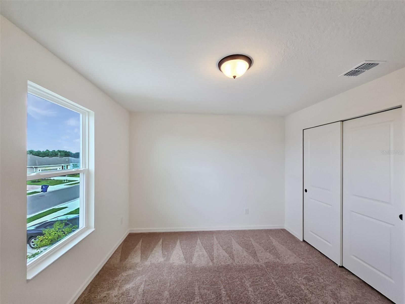
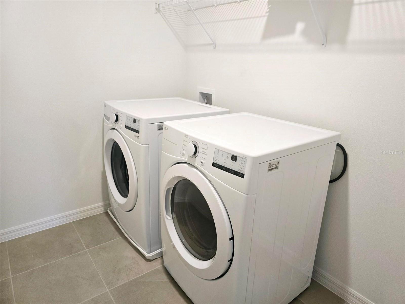
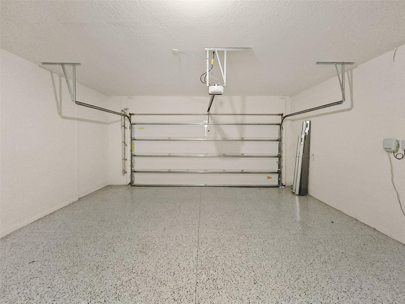
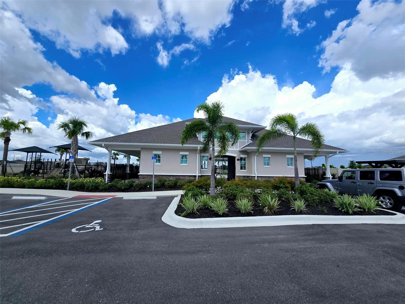
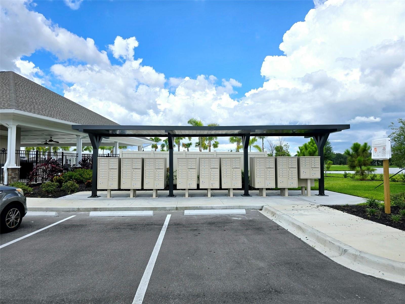
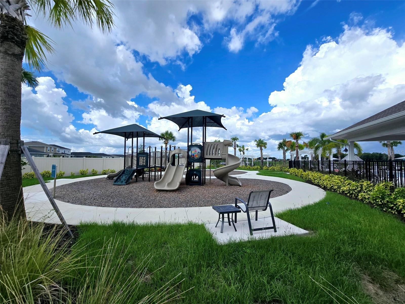
- MLS#: A4616140 ( Residential Lease )
- Street Address: 9544 Sandy Bluffs Circle
- Viewed: 10
- Price: $2,995
- Price sqft: $1
- Waterfront: No
- Year Built: 2023
- Bldg sqft: 3303
- Bedrooms: 5
- Total Baths: 3
- Full Baths: 3
- Garage / Parking Spaces: 2
- Days On Market: 104
- Additional Information
- Geolocation: 27.5974 / -82.4557
- County: MANATEE
- City: PARRISH
- Zipcode: 34219
- Subdivision: Sawgrass Lakes Ph Iiii
- Elementary School: Barbara A. Harvey Elementary
- Middle School: Buffalo Creek Middle
- Provided by: GULF COAST REALTY & MANAGEMENT
- Contact: Laurie Rastovski
- 941-782-1559
- DMCA Notice
-
DescriptionAnnual brand new five bedroom, three bath rental home located in the community of Sawgrass Lakes. Enjoy living in this home that offers a first floor open plan featuring 9 ft. ceilings, with a bedroom and a full bathroom on the main floor, an expansive great room, and a kitchen designed with a large eat at island, 42 in. upper cabinets, granite countertops, a pantry, and stainless steel appliances. Upstairs, you will find an additional four bedrooms, including the primary bedroom with a large walk in closet, and an adjoining bathroom complete with a linen closet, dual sink raised vanity with granite countertops, and a walk in shower with tile surround. There is also an upstairs dedicated laundry room. The community of Sawgrass includes a resort pool with private cabanas, BBQ area, park, and playground. It is minutes away from the newest and highly rated schools in Manatee County and the upcoming North River Ranch area, which has plans for a downtown area with shopping, including the new Publix, restaurants, and Ellenton Outlet Mall. This home is in an ideal location near US 41, 301, I 75, and I 275. Owner will provide lawn and pest service.
Property Location and Similar Properties
All
Similar
Features
Appliances
- Dishwasher
- Disposal
- Range
- Range Hood
Home Owners Association Fee
- 0.00
Association Name
- Progressive Community Management/Justin Patterson
Association Phone
- (941) 921-5393
Carport Spaces
- 0.00
Close Date
- 0000-00-00
Cooling
- Central Air
Country
- US
Covered Spaces
- 0.00
Exterior Features
- Sidewalk
- Sliding Doors
Flooring
- Carpet
- Luxury Vinyl
- Tile
Furnished
- Unfurnished
Garage Spaces
- 2.00
Heating
- Central
Insurance Expense
- 0.00
Interior Features
- Open Floorplan
- Stone Counters
- Thermostat
- Walk-In Closet(s)
Levels
- Two
Living Area
- 2566.00
Middle School
- Buffalo Creek Middle
Area Major
- 34219 - Parrish
Net Operating Income
- 0.00
Occupant Type
- Vacant
Open Parking Spaces
- 0.00
Other Expense
- 0.00
Owner Pays
- Grounds Care
- Pest Control
Parcel Number
- 651707709
Parking Features
- Driveway
Pets Allowed
- No
Property Type
- Residential Lease
School Elementary
- Barbara A. Harvey Elementary
Sewer
- Public Sewer
Tenant Pays
- Cleaning Fee
- Re-Key Fee
Utilities
- BB/HS Internet Available
Views
- 10
Virtual Tour Url
- https://www.propertypanorama.com/instaview/stellar/A4616140
Water Source
- Public
Year Built
- 2023
Listing Data ©2024 Pinellas/Central Pasco REALTOR® Organization
The information provided by this website is for the personal, non-commercial use of consumers and may not be used for any purpose other than to identify prospective properties consumers may be interested in purchasing.Display of MLS data is usually deemed reliable but is NOT guaranteed accurate.
Datafeed Last updated on October 17, 2024 @ 12:00 am
©2006-2024 brokerIDXsites.com - https://brokerIDXsites.com
Sign Up Now for Free!X
Call Direct: Brokerage Office: Mobile: 727.710.4938
Registration Benefits:
- New Listings & Price Reduction Updates sent directly to your email
- Create Your Own Property Search saved for your return visit.
- "Like" Listings and Create a Favorites List
* NOTICE: By creating your free profile, you authorize us to send you periodic emails about new listings that match your saved searches and related real estate information.If you provide your telephone number, you are giving us permission to call you in response to this request, even if this phone number is in the State and/or National Do Not Call Registry.
Already have an account? Login to your account.

