
- Jackie Lynn, Broker,GRI,MRP
- Acclivity Now LLC
- Signed, Sealed, Delivered...Let's Connect!
No Properties Found
- Home
- Property Search
- Search results
- 10629 Nicklaus Court, ENGLEWOOD, FL 34223
Property Photos
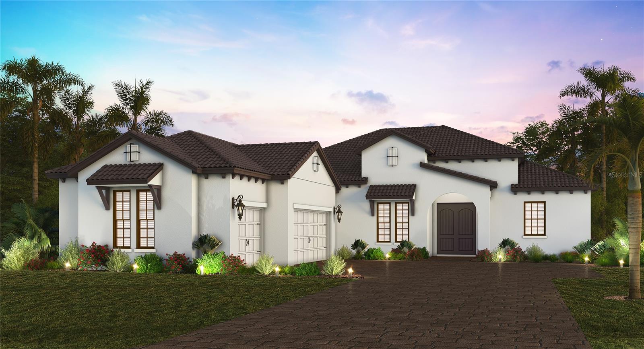

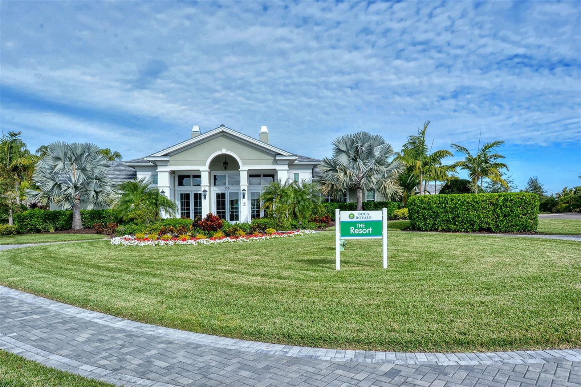
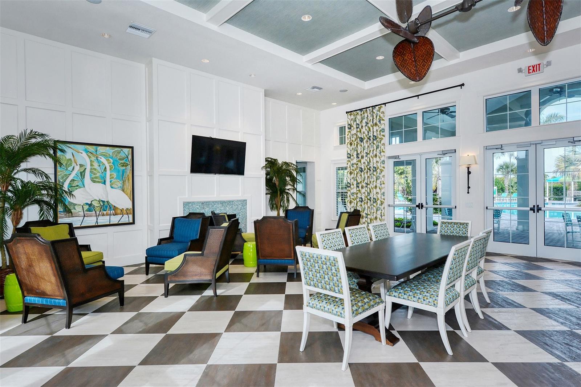
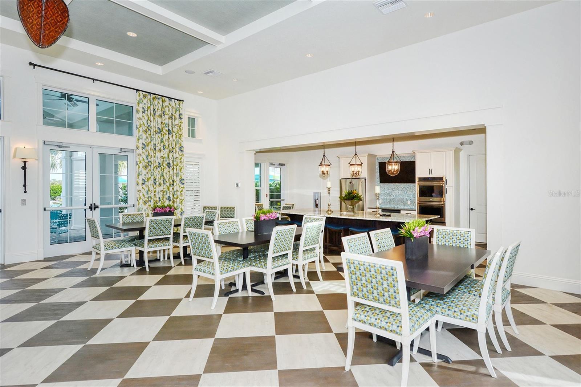
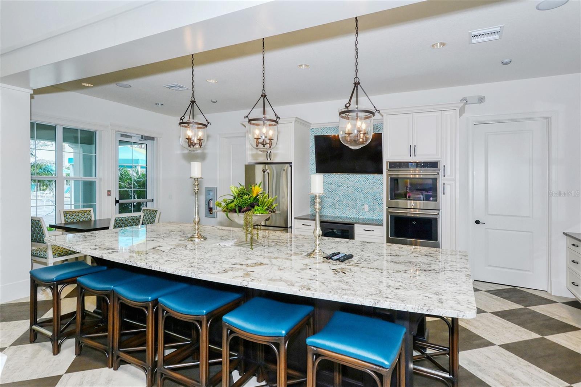
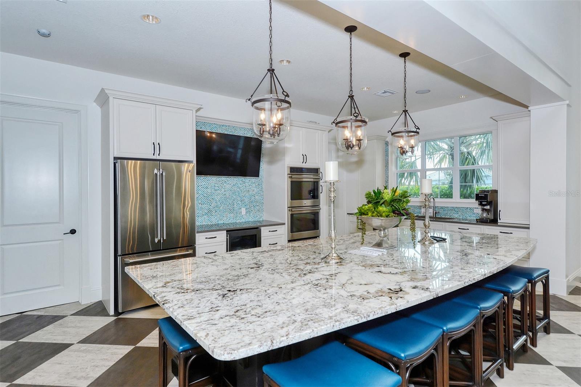
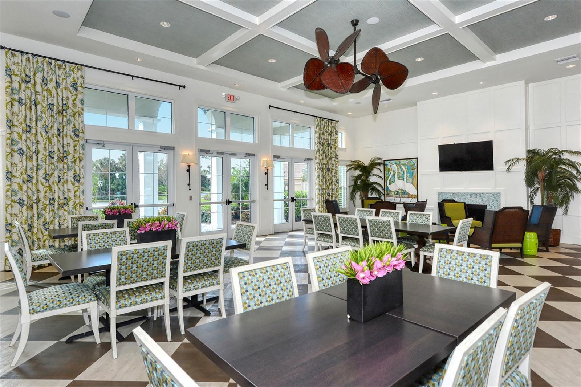
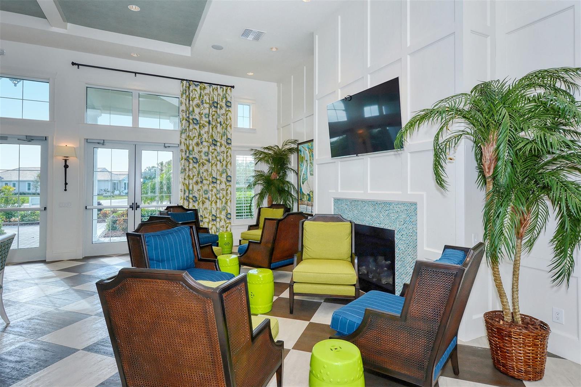
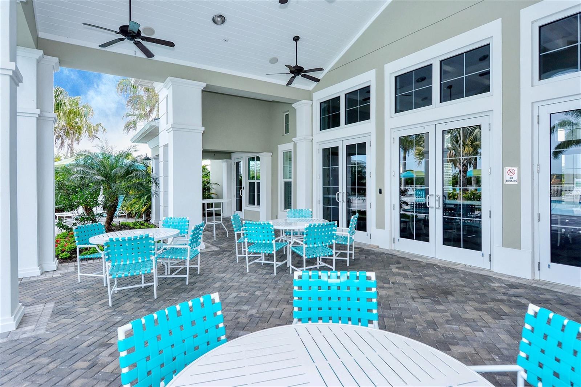
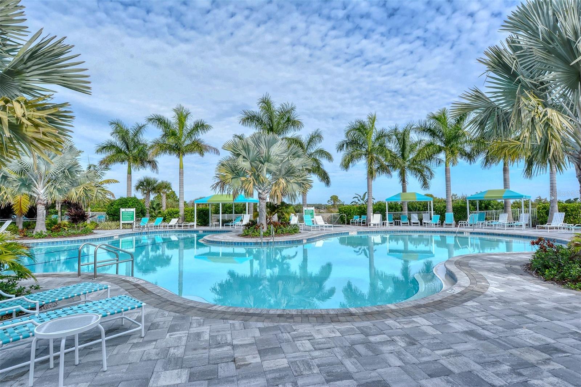
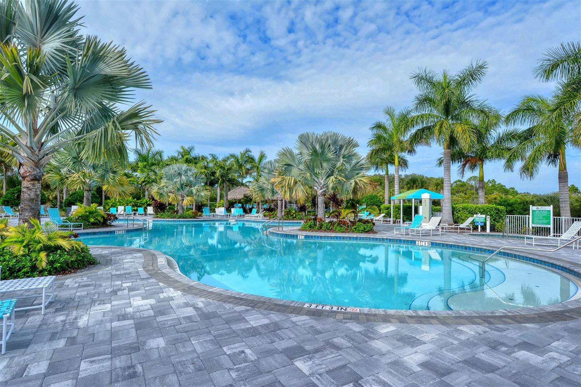
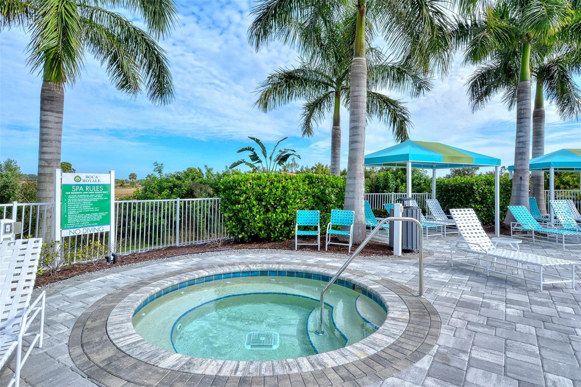
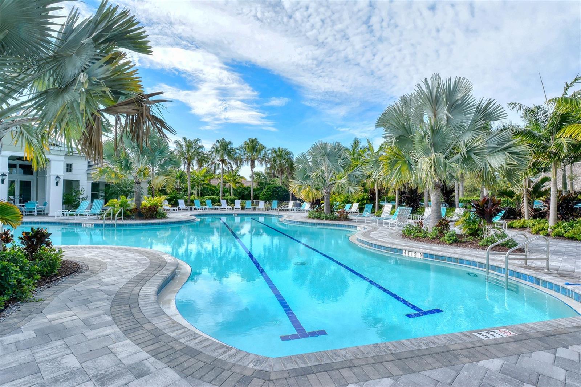
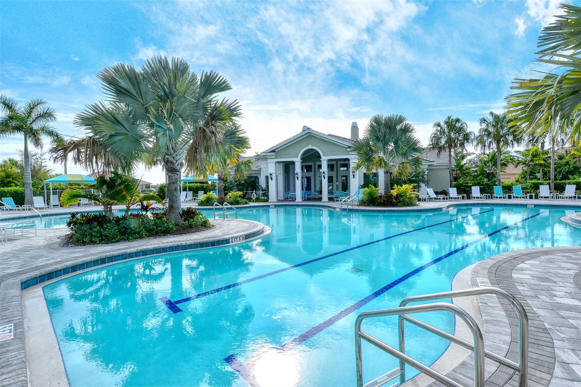
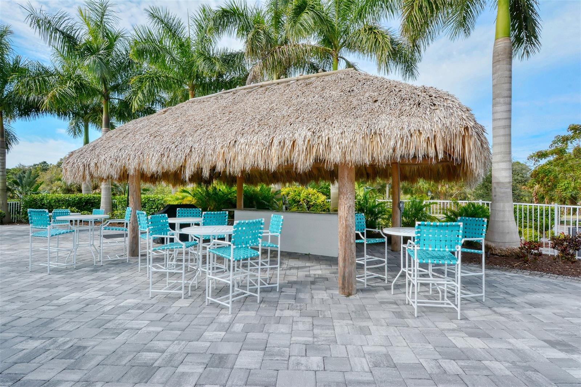
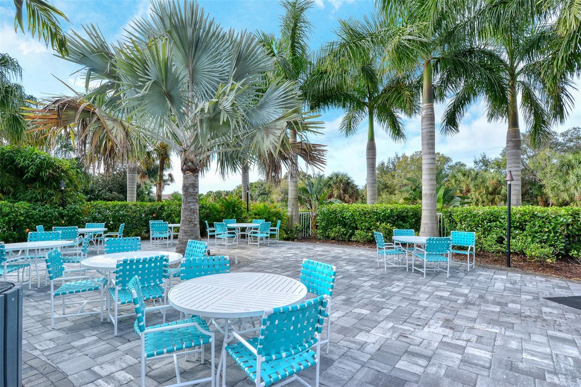
- MLS#: A4615950 ( Residential )
- Street Address: 10629 Nicklaus Court
- Viewed: 19
- Price: $1,463,990
- Price sqft: $383
- Waterfront: No
- Year Built: 2024
- Bldg sqft: 3826
- Bedrooms: 3
- Total Baths: 3
- Full Baths: 3
- Garage / Parking Spaces: 3
- Days On Market: 171
- Additional Information
- Geolocation: 26.996 / -82.3649
- County: SARASOTA
- City: ENGLEWOOD
- Zipcode: 34223
- Subdivision: Boca Royale
- Elementary School: Englewood
- Middle School: L.A. Ainger
- High School: Lemon Bay
- Provided by: NEAL COMMUNITIES REALTY, INC.
- Contact: John Neal
- 941-328-1111

- DMCA Notice
-
DescriptionUnder Construction. This beautiful semi custom 2726 sq. ft. open floor plan by Neal Signature Homes has 3 bedrooms and 3 baths and a 3 car courtyard garage. It includes two bathrooms and a full pool bath. The kitchen is equipped with all the latest features and design and overlooks the large great room. With 12 ft. ceilings and oversize doors and windows, the entire home is light and bright. The master bedroom has two large walk in closets that lead into the Master Bath area. With a soaking tub, step in glass shower and double vanities it feels like a spa retreat. The large lanai/pool area features a pool/spa combination and clear view screen creating a seamless transition from the inside of the home to the outside entertainment area. This beautiful new floor plan has a stunning water view and a golf course across the street.
Property Location and Similar Properties
All
Similar
Features
Appliances
- Built-In Oven
- Convection Oven
- Dishwasher
- Disposal
- Dryer
- Gas Water Heater
- Microwave
- Range
- Range Hood
- Refrigerator
- Washer
Association Amenities
- Clubhouse
- Fitness Center
- Gated
- Golf Course
- Pickleball Court(s)
- Pool
- Tennis Court(s)
Home Owners Association Fee
- 570.00
Home Owners Association Fee Includes
- Pool
- Maintenance Grounds
Association Name
- Icon Management Services/Elaine Frederick
Association Phone
- 941-475-6464
Builder Model
- Newport
Builder Name
- Neal Signature Homes
Carport Spaces
- 0.00
Close Date
- 0000-00-00
Cooling
- Central Air
Country
- US
Covered Spaces
- 0.00
Exterior Features
- Irrigation System
- Lighting
- Private Mailbox
- Rain Gutters
- Sidewalk
- Sliding Doors
Flooring
- Carpet
- Tile
Garage Spaces
- 3.00
Green Energy Efficient
- HVAC
- Insulation
Heating
- Central
- Heat Pump
- Natural Gas
High School
- Lemon Bay High
Insurance Expense
- 0.00
Interior Features
- Crown Molding
- Eat-in Kitchen
- High Ceilings
- Open Floorplan
- Primary Bedroom Main Floor
- Smart Home
- Thermostat
- Tray Ceiling(s)
Legal Description
- LOT 848
- BOCA ROYALE UNIT 17
- PB 56 PG 32-40
Levels
- One
Living Area
- 2726.00
Lot Features
- Flood Insurance Required
- FloodZone
- Landscaped
- Near Golf Course
- Sidewalk
- Paved
- Private
Middle School
- L.A. Ainger Middle
Area Major
- 34223 - Englewood
Net Operating Income
- 0.00
New Construction Yes / No
- Yes
Occupant Type
- Vacant
Open Parking Spaces
- 0.00
Other Expense
- 0.00
Parcel Number
- 0484060021
Parking Features
- Driveway
- Garage Door Opener
- Garage Faces Side
Pets Allowed
- Number Limit
- Yes
Pool Features
- Child Safety Fence
- Deck
- Gunite
- Heated
- In Ground
- Lighting
- Screen Enclosure
Property Condition
- Under Construction
Property Type
- Residential
Roof
- Tile
School Elementary
- Englewood Elementary
Sewer
- Public Sewer
Style
- Mediterranean
Tax Year
- 2023
Township
- 40
Utilities
- Cable Available
- Electricity Connected
- Natural Gas Connected
- Sewer Connected
- Sprinkler Recycled
- Street Lights
- Underground Utilities
- Water Connected
View
- Water
Views
- 19
Water Source
- Canal/Lake For Irrigation
- Public
Year Built
- 2024
Zoning Code
- RESIDENTIA
Listing Data ©2024 Pinellas/Central Pasco REALTOR® Organization
The information provided by this website is for the personal, non-commercial use of consumers and may not be used for any purpose other than to identify prospective properties consumers may be interested in purchasing.Display of MLS data is usually deemed reliable but is NOT guaranteed accurate.
Datafeed Last updated on December 22, 2024 @ 12:00 am
©2006-2024 brokerIDXsites.com - https://brokerIDXsites.com
Sign Up Now for Free!X
Call Direct: Brokerage Office: Mobile: 727.710.4938
Registration Benefits:
- New Listings & Price Reduction Updates sent directly to your email
- Create Your Own Property Search saved for your return visit.
- "Like" Listings and Create a Favorites List
* NOTICE: By creating your free profile, you authorize us to send you periodic emails about new listings that match your saved searches and related real estate information.If you provide your telephone number, you are giving us permission to call you in response to this request, even if this phone number is in the State and/or National Do Not Call Registry.
Already have an account? Login to your account.

