
- Jackie Lynn, Broker,GRI,MRP
- Acclivity Now LLC
- Signed, Sealed, Delivered...Let's Connect!
Featured Listing

12976 98th Street
- Home
- Property Search
- Search results
- 5041 Richmond Terrace, NORTH PORT, FL 34287
Property Photos
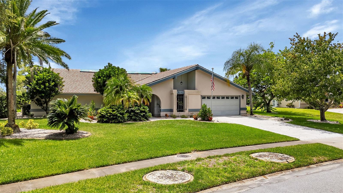

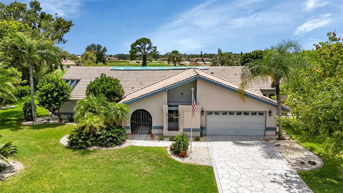
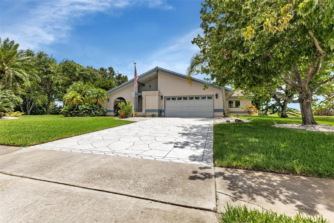
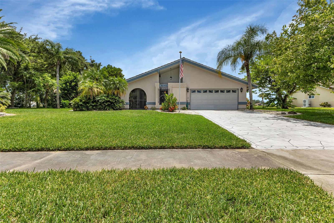
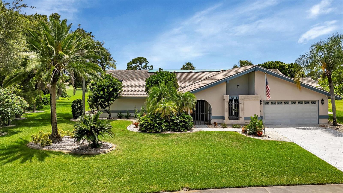
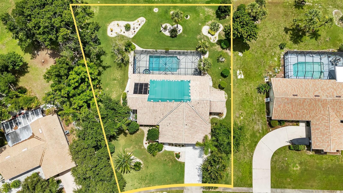
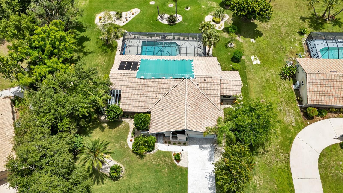
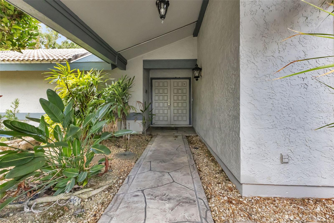
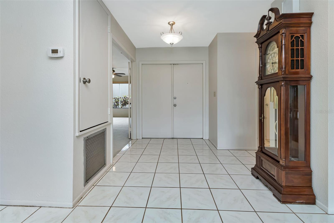
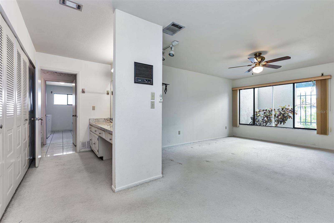
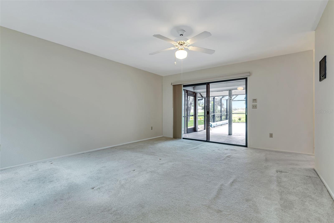
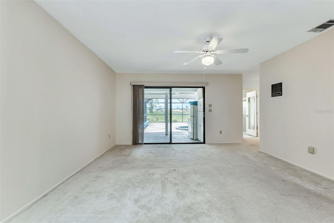
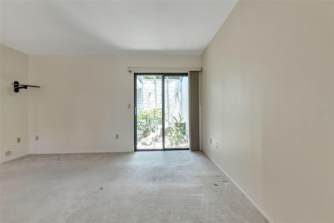
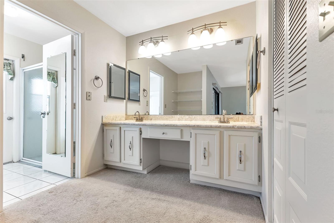
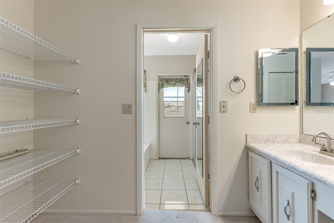
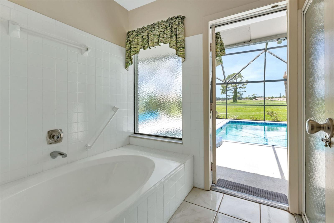
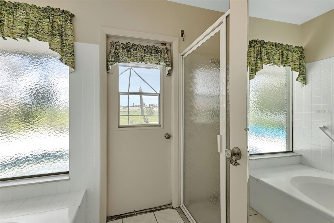
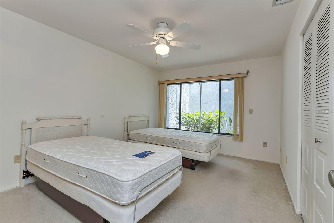
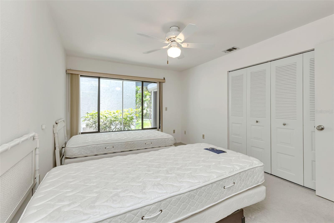
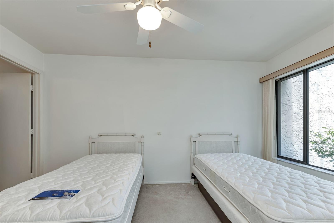
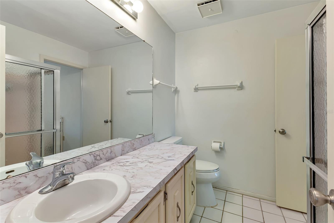
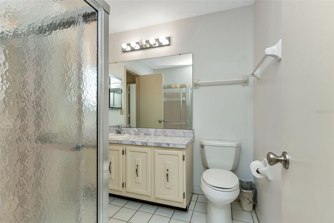
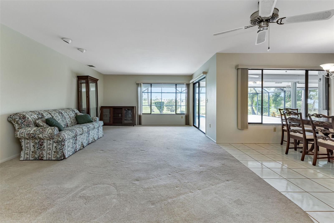
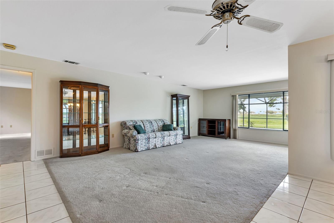
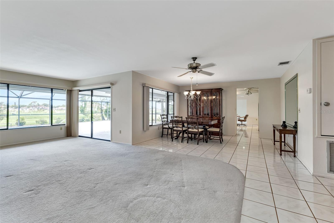
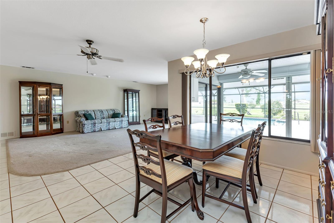
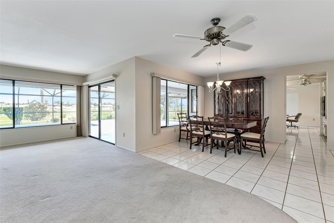
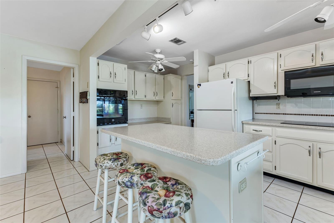
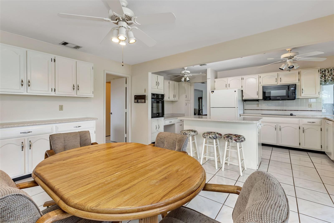
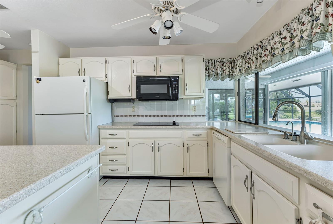
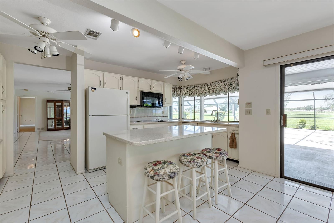
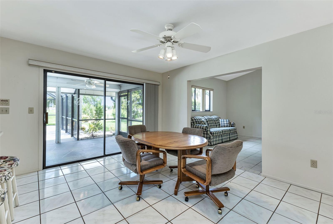
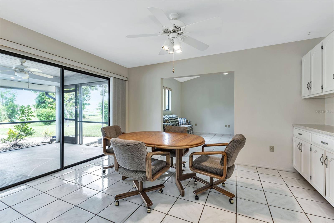
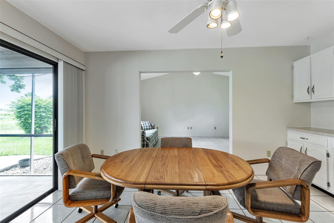
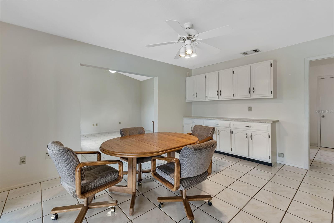
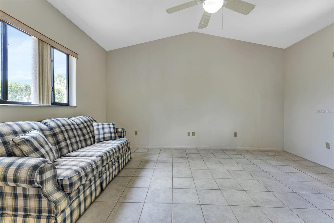
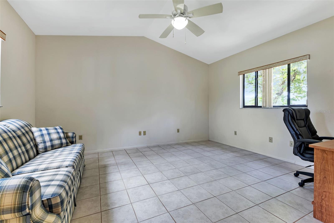
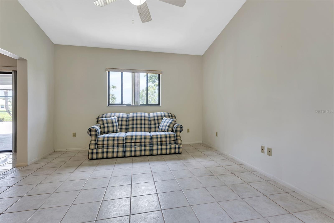
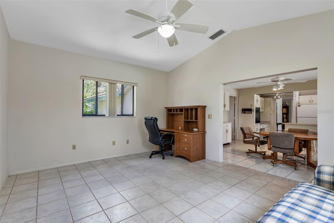
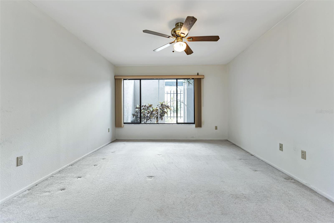
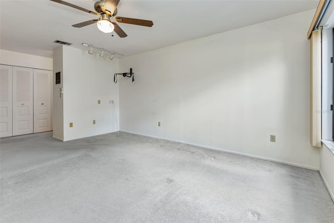
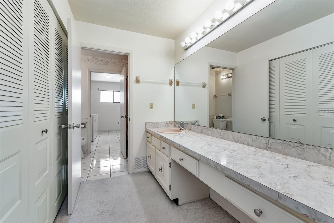
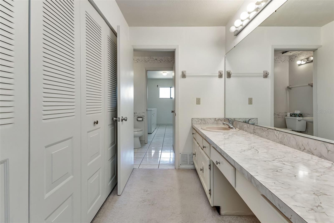
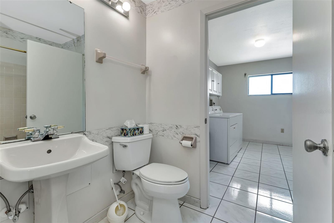
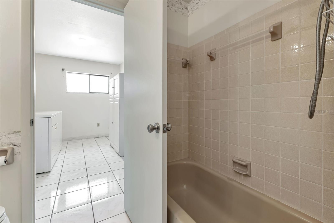
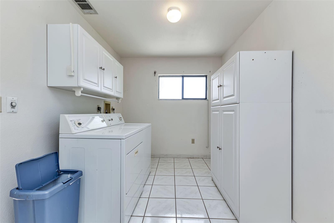
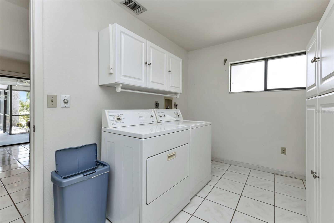
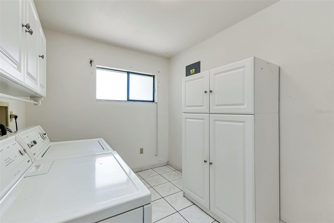
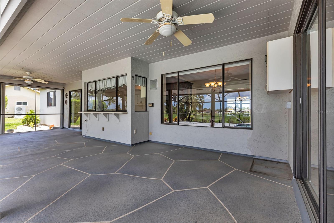
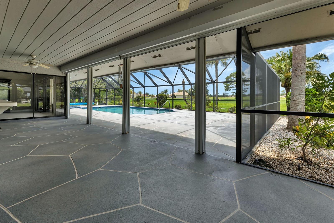
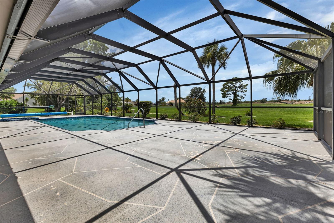
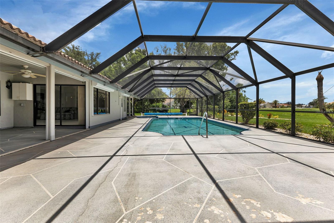
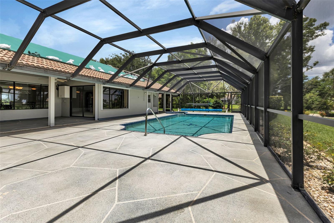
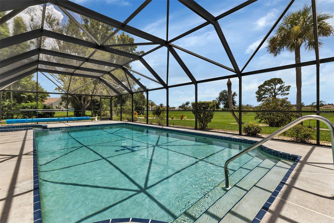
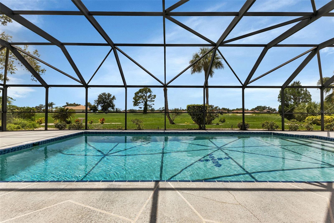
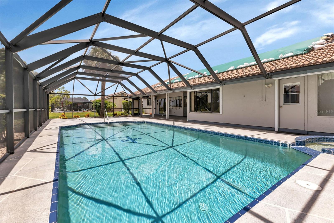
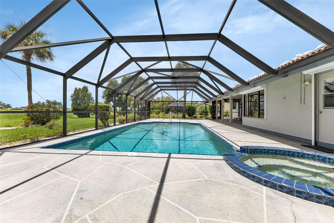
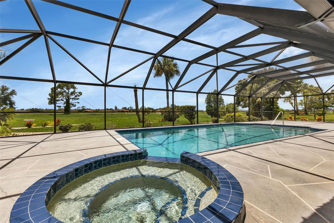
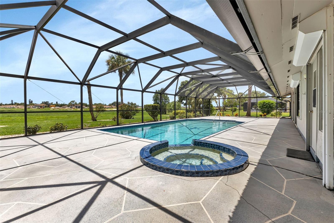
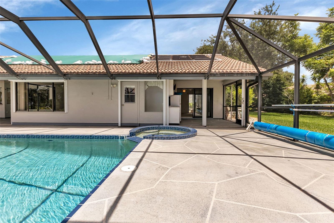
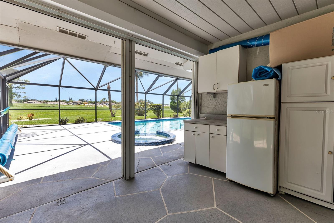
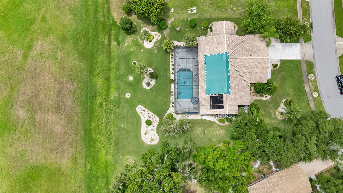
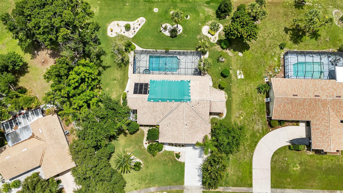
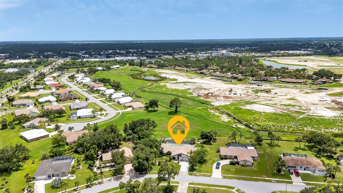
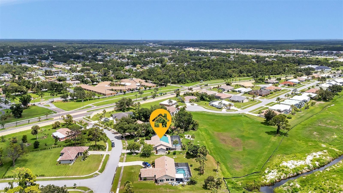
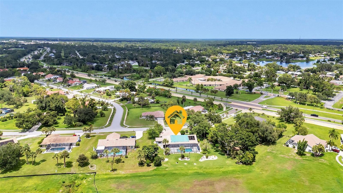
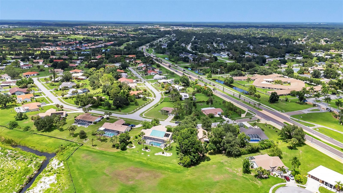
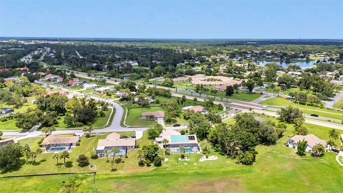
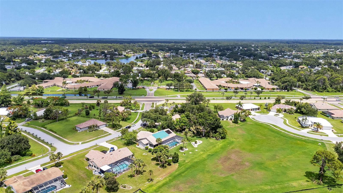
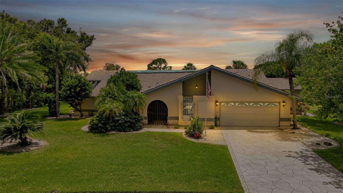
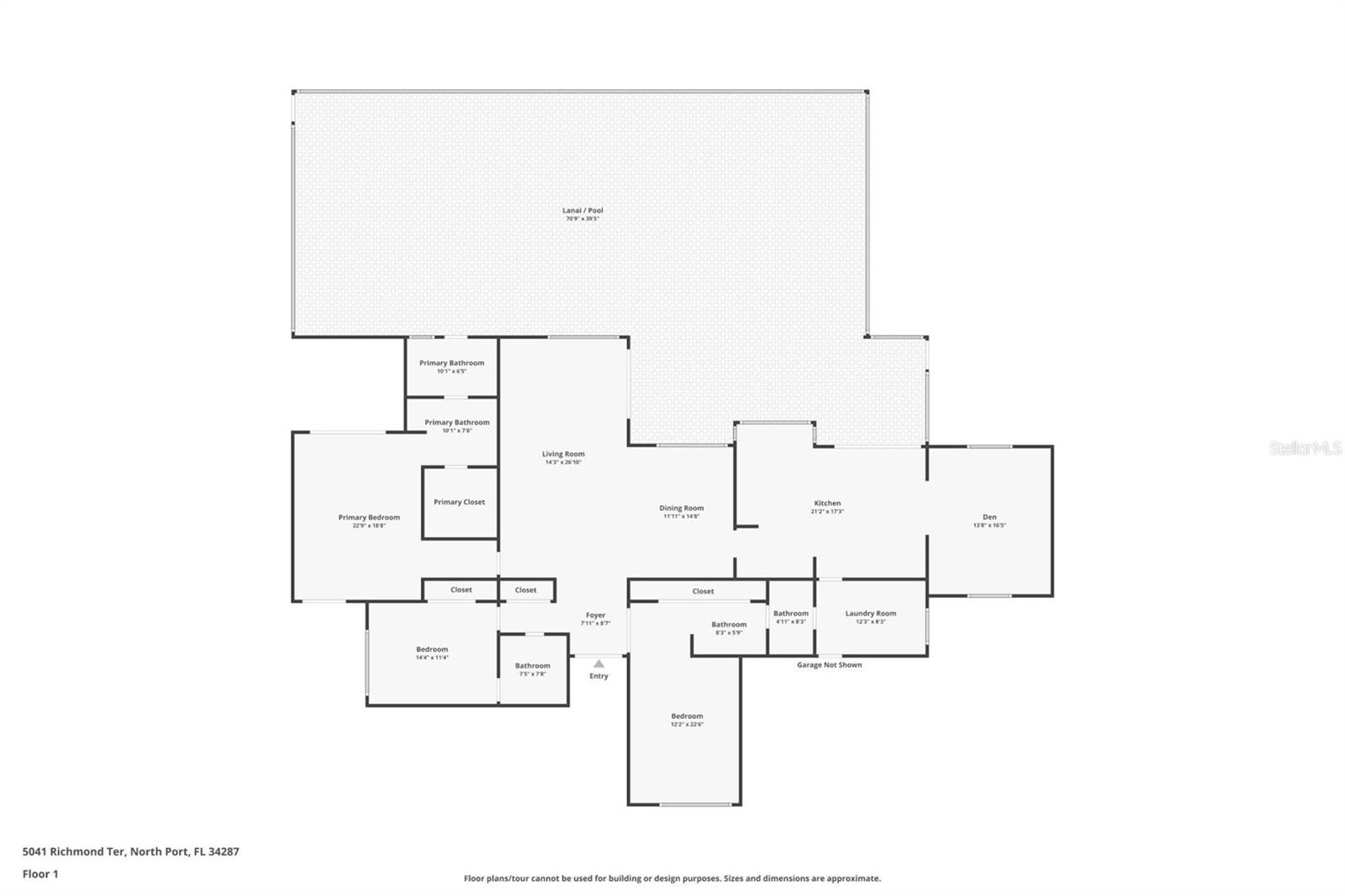
- MLS#: A4615907 ( Residential )
- Street Address: 5041 Richmond Terrace
- Viewed: 7
- Price: $435,000
- Price sqft: $124
- Waterfront: No
- Year Built: 1980
- Bldg sqft: 3505
- Bedrooms: 3
- Total Baths: 3
- Full Baths: 3
- Garage / Parking Spaces: 2
- Days On Market: 103
- Additional Information
- Geolocation: 27.0467 / -82.218
- County: SARASOTA
- City: NORTH PORT
- Zipcode: 34287
- Subdivision: North Port Charlotte Country C
- Elementary School: Cranberry Elementary
- Middle School: Heron Creek Middle
- High School: North Port High
- Provided by: DALTON WADE INC
- Contact: Dante Profita
- 888-668-8283
- DMCA Notice
-
DescriptionPRICED TO SELL! **NEW ROOF BEING INSTALLED!** Welcome to your dream home at 5041 Richmond Ter, North Port, FL 34237, nestled in the desirable North Port Charlotte Country Club Subdivision. This exquisite residence boasts a spacious layout with just under $2,500 sqft, featuring 3 bedrooms, a bonus room, and 3 bathrooms. The large, airy floor plan offers ample space for comfortable living and entertaining. Situated on an oversized lot of over half an acre, the property is adorned with mature, luxurious landscaping that enhances its curb appeal. Step outside to your private oasis, complete with a heated pool and spa under a screen enclosure, and a huge patio space perfect for relaxation or hosting gatherings. The master bedroom is a retreat in itself, with its own private courtyard. The home includes a 2 car garage for your convenience. For golf enthusiasts, the location is unbeatable, with the Heron Creek Golf and Country Club right next door. Enjoy the convenience of being close to restaurants, beaches, and other amenities. This home is not only beautiful but also well maintained, with a NEWER water heater, electrical panel, and a complete home re pipe done in 2016. Additionally, a NEW CONCRETE TILE ROOF is being installed, offering peace of mind with a TRANSFERABLE WARRANTY. Roofing contract available upon request. Don't miss the opportunity to own this exceptional property in a prime location. Contact me today to schedule a showing and experience all this home has to offer!
Property Location and Similar Properties
All
Similar
Features
Appliances
- Convection Oven
- Cooktop
- Disposal
- Dryer
- Electric Water Heater
- Microwave
- Range
- Refrigerator
- Washer
Association Amenities
- Optional Additional Fees
Home Owners Association Fee
- 0.00
Carport Spaces
- 0.00
Close Date
- 0000-00-00
Cooling
- Central Air
Country
- US
Covered Spaces
- 0.00
Exterior Features
- Courtyard
- Hurricane Shutters
- Irrigation System
Flooring
- Carpet
- Ceramic Tile
Furnished
- Unfurnished
Garage Spaces
- 2.00
Heating
- Central
High School
- North Port High
Insurance Expense
- 0.00
Interior Features
- Ceiling Fans(s)
- Central Vaccum
- Eat-in Kitchen
- High Ceilings
- Living Room/Dining Room Combo
- Open Floorplan
- Primary Bedroom Main Floor
- Split Bedroom
- Walk-In Closet(s)
Legal Description
- LOT 16 BLK 1 NORTH PORT CHARLOTTE COUNTRY CLUB UNIT 1
Levels
- One
Living Area
- 2491.00
Lot Features
- Cleared
- Landscaped
- Oversized Lot
- Sidewalk
- Paved
Middle School
- Heron Creek Middle
Area Major
- 34287 - North Port/Venice
Net Operating Income
- 0.00
Occupant Type
- Vacant
Open Parking Spaces
- 0.00
Other Expense
- 0.00
Parcel Number
- 1001110116
Parking Features
- Driveway
Pets Allowed
- Yes
Pool Features
- Heated
- In Ground
- Screen Enclosure
- Solar Heat
Property Type
- Residential
Roof
- Concrete
- Tile
School Elementary
- Cranberry Elementary
Sewer
- Public Sewer
Style
- Florida
- Ranch
Tax Year
- 2023
Township
- 39S
Utilities
- BB/HS Internet Available
- Cable Available
- Electricity Connected
- Phone Available
- Public
- Sewer Connected
- Sprinkler Well
- Underground Utilities
- Water Connected
Virtual Tour Url
- https://www.zillow.com/view-imx/34224b1a-6330-4c9e-91d8-c10aafaaf32a?setAttribution=mls&wl=true&initialViewType=pano&utm_source=dashboard
Water Source
- Public
Year Built
- 1980
Zoning Code
- RSF2
Listing Data ©2024 Pinellas/Central Pasco REALTOR® Organization
The information provided by this website is for the personal, non-commercial use of consumers and may not be used for any purpose other than to identify prospective properties consumers may be interested in purchasing.Display of MLS data is usually deemed reliable but is NOT guaranteed accurate.
Datafeed Last updated on October 16, 2024 @ 12:00 am
©2006-2024 brokerIDXsites.com - https://brokerIDXsites.com
Sign Up Now for Free!X
Call Direct: Brokerage Office: Mobile: 727.710.4938
Registration Benefits:
- New Listings & Price Reduction Updates sent directly to your email
- Create Your Own Property Search saved for your return visit.
- "Like" Listings and Create a Favorites List
* NOTICE: By creating your free profile, you authorize us to send you periodic emails about new listings that match your saved searches and related real estate information.If you provide your telephone number, you are giving us permission to call you in response to this request, even if this phone number is in the State and/or National Do Not Call Registry.
Already have an account? Login to your account.

