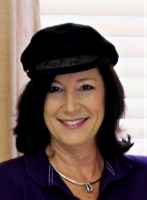
- Jackie Lynn, Broker,GRI,MRP
- Acclivity Now LLC
- Signed, Sealed, Delivered...Let's Connect!
Featured Listing

12976 98th Street
- Home
- Property Search
- Search results
- 13008 Deep Blue Place, BRADENTON, FL 34211
Property Photos
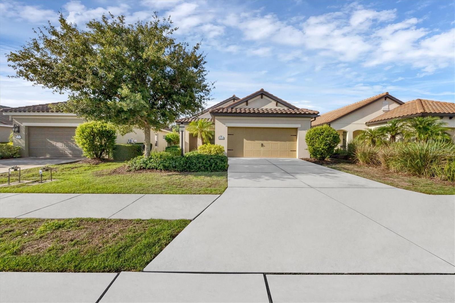

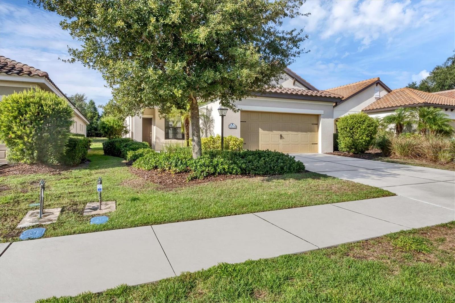
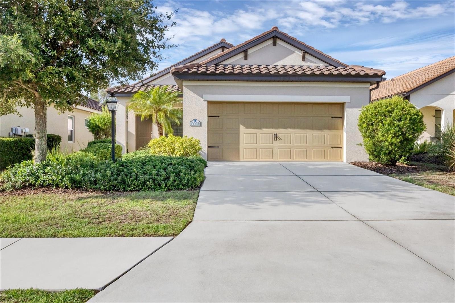

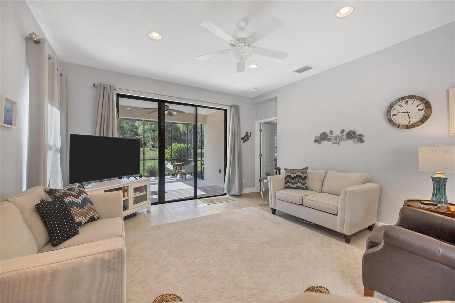

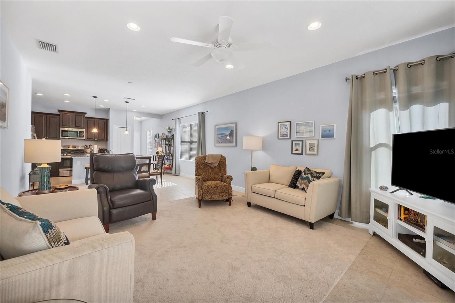
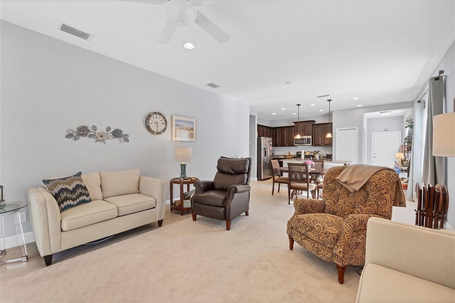
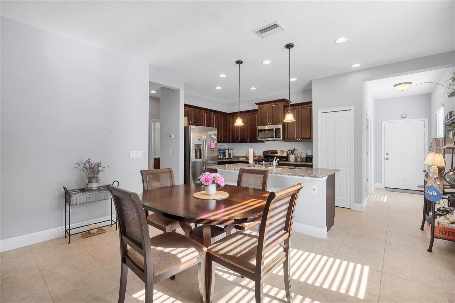

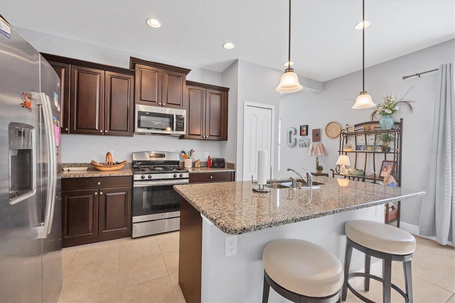
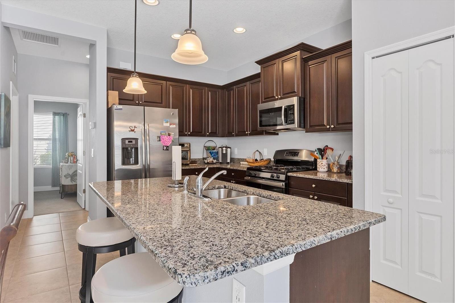

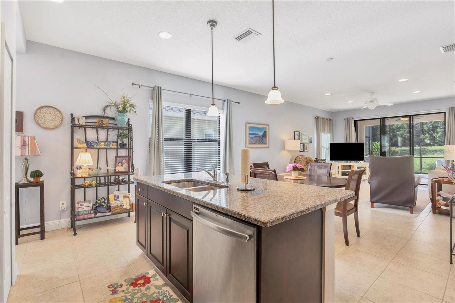

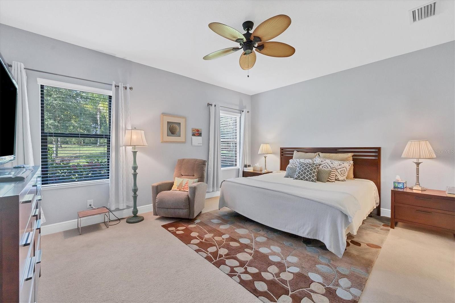


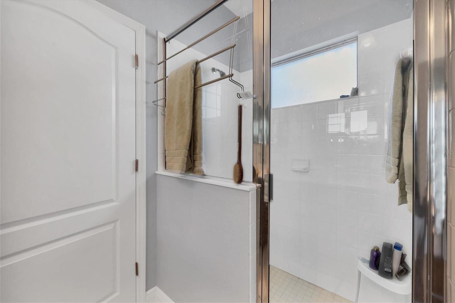
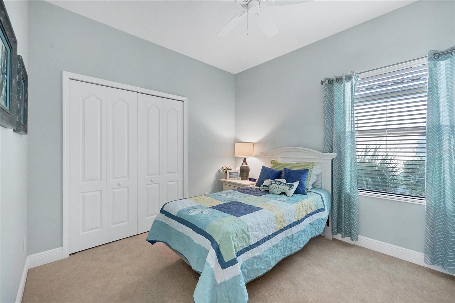
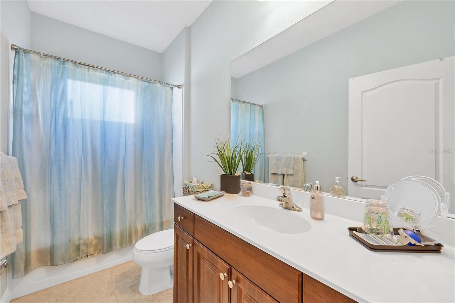
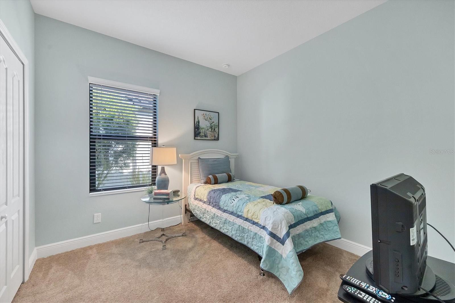

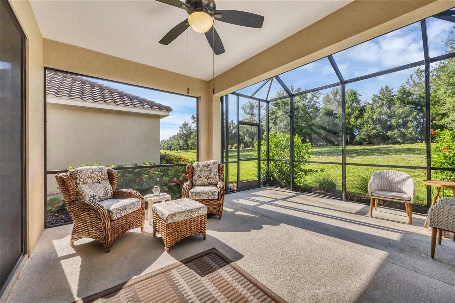
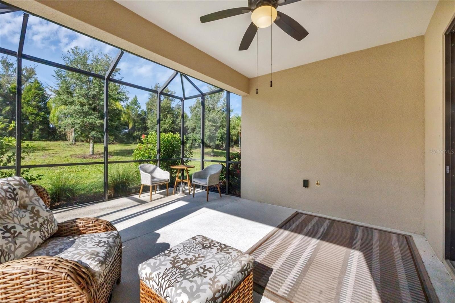
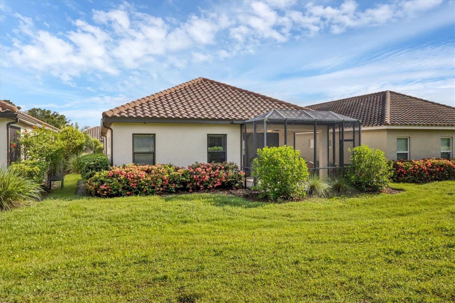

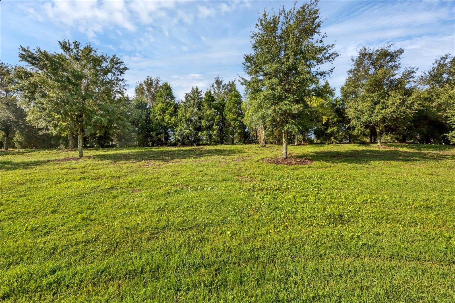
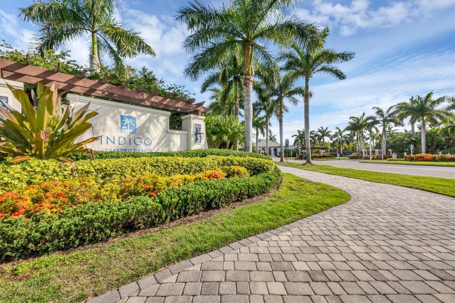

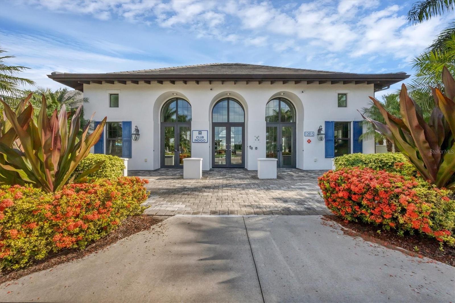

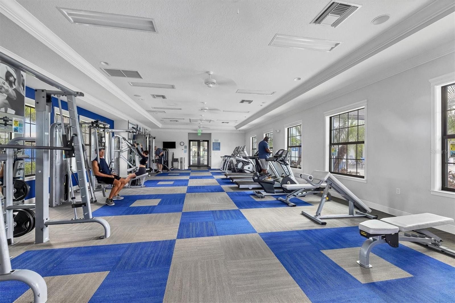

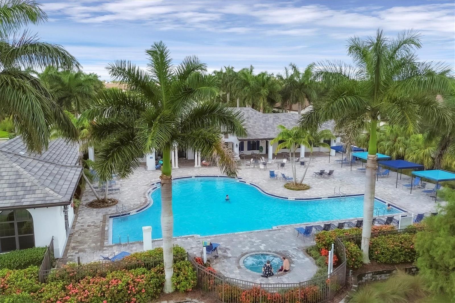

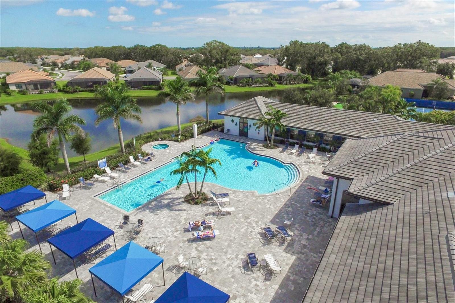
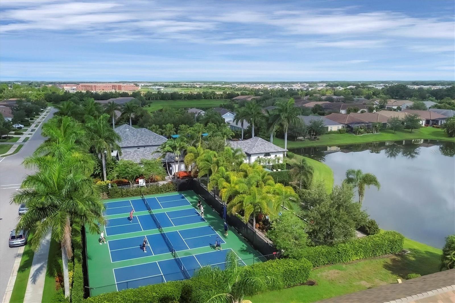



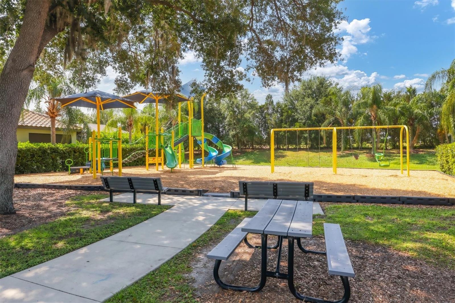

- MLS#: A4615876 ( Residential )
- Street Address: 13008 Deep Blue Place
- Viewed: 5
- Price: $535,000
- Price sqft: $227
- Waterfront: No
- Year Built: 2017
- Bldg sqft: 2361
- Bedrooms: 3
- Total Baths: 2
- Full Baths: 2
- Garage / Parking Spaces: 2
- Days On Market: 106
- Additional Information
- Geolocation: 27.4616 / -82.4118
- County: MANATEE
- City: BRADENTON
- Zipcode: 34211
- Subdivision: Indigo Ph Iv V
- Elementary School: Gullett Elementary
- Middle School: Dr Mona Jain Middle
- High School: Lakewood Ranch High
- Provided by: PREMIER SOTHEBYS INTL REALTY
- Contact: Chris Constantinou
- 941-907-9541
- DMCA Notice
-
DescriptionIf you want a stunning three bedroom, two bath turnkey furnished home that is move in ready in Lakewood Ranch with rare features, then look no further! This property is located in the beautiful and amenity rich Indigo community, offering resort style living with low taxes, without the burden of CDD fees. Perfectly situated just steps away from the clubhouse, pool, and community center, this home allows you to take full advantage of all the community amenities with ease. The home boasts the open and airy Anthem floor plan, which features elegant 18 inch ceramic tile throughout the living areas, providing a seamless and sophisticated look. The kitchen is an absolute chef's dream, featuring espresso wooden cabinets, elegant granite countertops, and high end GE stainless steel appliances. You'll love creating your next culinary masterpiece and entertaining in this exceptional space. Combining functionality and style, this well appointed kitchen truly serves as the heart of the home. One of the standout features of this home is the versatile bonus room, which offers endless possibilities to suit your needs. Whether you envision it as an office, library, den, or formal dining room, this space provides the flexibility to create the perfect environment for your lifestyle! The spacious primary suite is the ultimate retreat, boasting a grand walk in closet and an en suite bath with dual sinks and a lovely tiled walk in shower, ideal for unwinding after long days. Out back, you'll find a large extended lanai that significantly expands your outdoor living space. This area is ideal for morning coffee, evening cocktails, or simply unwinding with a good book while enjoying the fresh air. The lanai seamlessly transitions into the backyard, which boasts unparalleled privacy due to the absence of rear neighbors. This private oasis creates an intimate setting for hosting barbecues, family gatherings, or quiet evenings under the stars. Whether you're soaking up the sun or enjoying a peaceful evening, this outdoor space will become a cherished part of your home. In the Indigo community, you'll enjoy a vibrant lifestyle with a dedicated director organizing a variety of planned activities and entertainment. Whether your interests lie in bocce, pickleball, working out in the state of the art fitness center, or simply relaxing by the sparkling pool and spa, this community caters to all your leisure and recreational needs. Situated close to all that Lakewood Ranch has to offer, you'll enjoy easy access to a wide variety of dining and shopping options, as well as numerous outdoor activities. Just 20 miles from the popular Bradenton Beach, the community's prime location also provides convenient access to I 75, making commutes to Sarasota and Tampa a breeze. Don't miss out on this incredible opportunity, call to schedule your showing today you wont be disappointed!
Property Location and Similar Properties
All
Similar
Features
Appliances
- Microwave
- Refrigerator
Association Amenities
- Playground
- Pool
- Recreation Facilities
- Spa/Hot Tub
- Vehicle Restrictions
Home Owners Association Fee
- 901.00
Home Owners Association Fee Includes
- Common Area Taxes
- Pool
- Maintenance Grounds
- Management
- Recreational Facilities
Association Name
- Kerry Robertson
Association Phone
- 815-901-4827
Carport Spaces
- 0.00
Close Date
- 0000-00-00
Cooling
- Central Air
Country
- US
Covered Spaces
- 0.00
Exterior Features
- Hurricane Shutters
- Irrigation System
- Sliding Doors
Flooring
- Carpet
- Tile
Furnished
- Turnkey
Garage Spaces
- 2.00
Heating
- Central
High School
- Lakewood Ranch High
Insurance Expense
- 0.00
Interior Features
- Ceiling Fans(s)
- Open Floorplan
- Solid Surface Counters
- Walk-In Closet(s)
- Window Treatments
Legal Description
- LOT 108 INDIGO PH IV & V PI#5787.0810/9
Levels
- One
Living Area
- 1693.00
Lot Features
- Sidewalk
- Paved
Middle School
- Dr Mona Jain Middle
Area Major
- 34211 - Bradenton/Lakewood Ranch Area
Net Operating Income
- 0.00
Occupant Type
- Vacant
Open Parking Spaces
- 0.00
Other Expense
- 0.00
Parcel Number
- 578708109
Pets Allowed
- Yes
Possession
- Close of Escrow
Property Condition
- Completed
Property Type
- Residential
Roof
- Tile
School Elementary
- Gullett Elementary
Sewer
- Public Sewer
Style
- Ranch
Tax Year
- 2023
Township
- 35
Utilities
- Cable Available
- Electricity Connected
- Sprinkler Recycled
- Water Connected
Virtual Tour Url
- https://www.propertypanorama.com/instaview/stellar/A4615876
Water Source
- Public
Year Built
- 2017
Zoning Code
- PDR
Listing Data ©2024 Pinellas/Central Pasco REALTOR® Organization
The information provided by this website is for the personal, non-commercial use of consumers and may not be used for any purpose other than to identify prospective properties consumers may be interested in purchasing.Display of MLS data is usually deemed reliable but is NOT guaranteed accurate.
Datafeed Last updated on October 16, 2024 @ 12:00 am
©2006-2024 brokerIDXsites.com - https://brokerIDXsites.com
Sign Up Now for Free!X
Call Direct: Brokerage Office: Mobile: 727.710.4938
Registration Benefits:
- New Listings & Price Reduction Updates sent directly to your email
- Create Your Own Property Search saved for your return visit.
- "Like" Listings and Create a Favorites List
* NOTICE: By creating your free profile, you authorize us to send you periodic emails about new listings that match your saved searches and related real estate information.If you provide your telephone number, you are giving us permission to call you in response to this request, even if this phone number is in the State and/or National Do Not Call Registry.
Already have an account? Login to your account.

