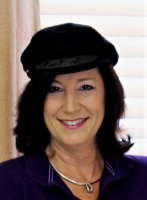
- Jackie Lynn, Broker,GRI,MRP
- Acclivity Now LLC
- Signed, Sealed, Delivered...Let's Connect!
Featured Listing

12976 98th Street
- Home
- Property Search
- Search results
- 7439 Greystone Street, LAKEWOOD RANCH, FL 34202
Property Photos
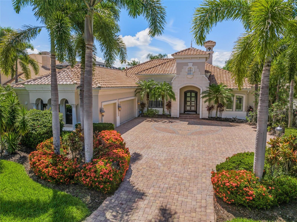

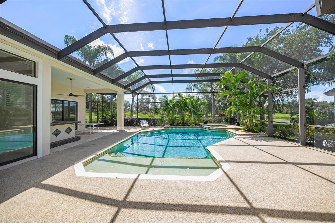
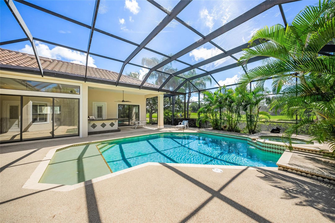
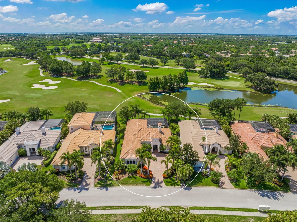
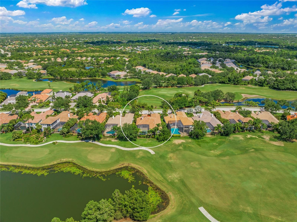
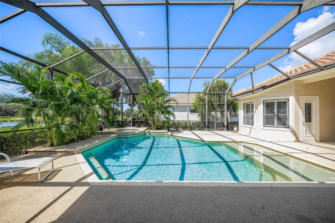

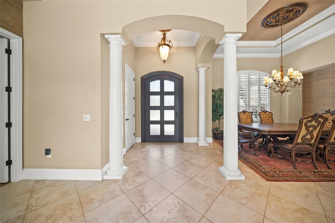

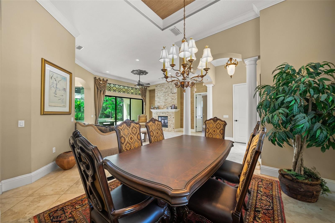
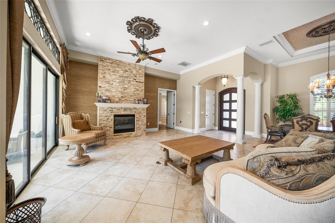
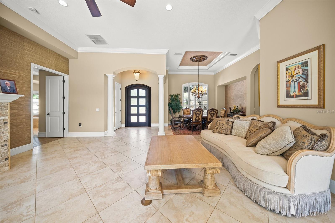
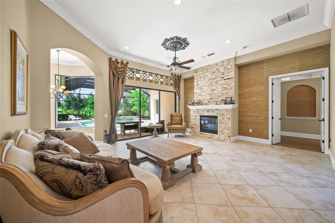

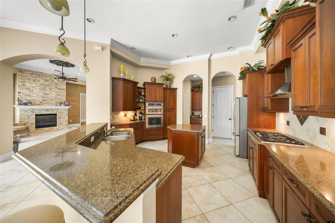
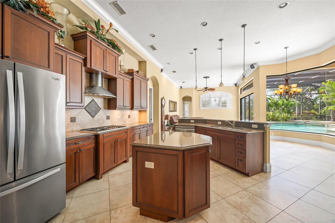
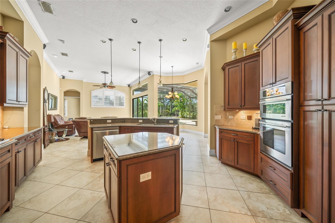

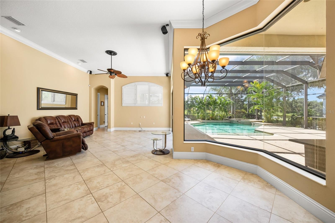
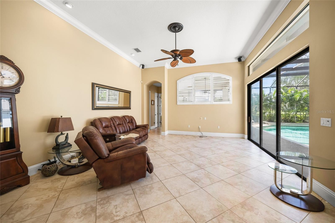
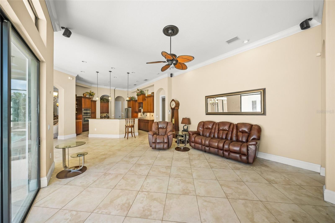
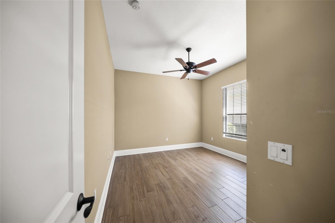
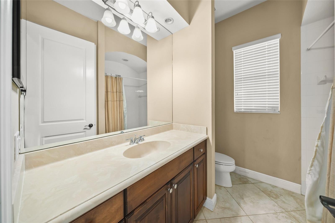
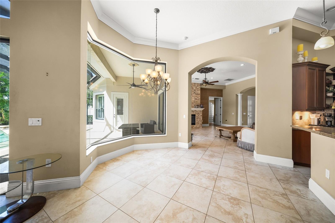
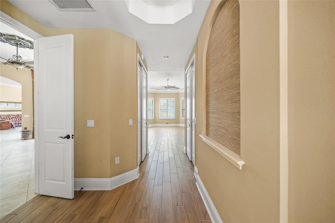
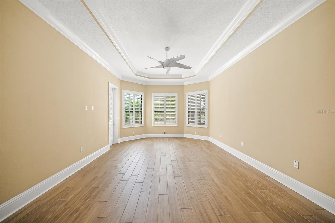
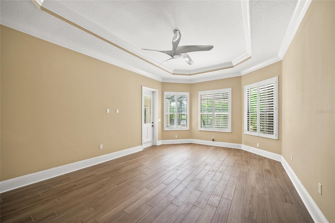

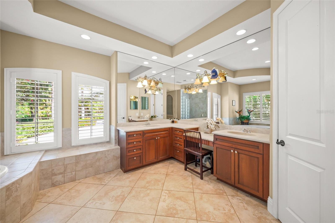
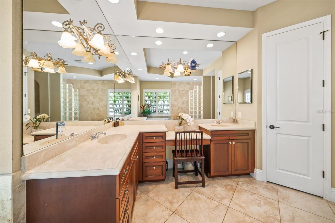
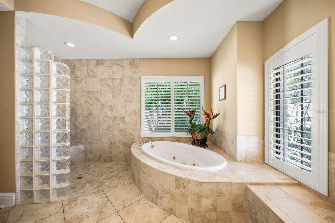
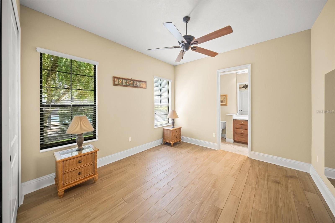
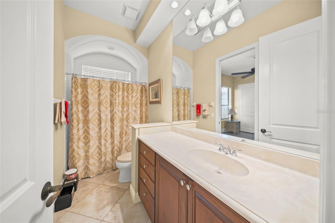
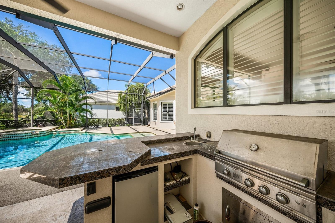
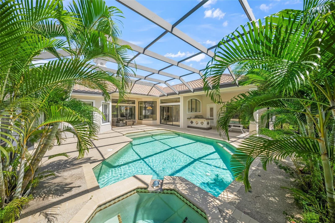

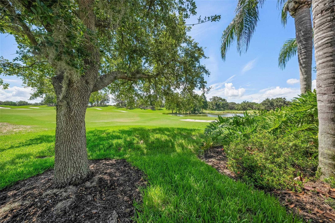

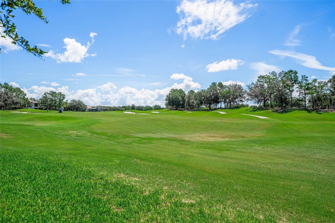
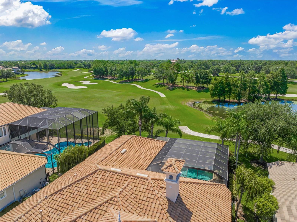
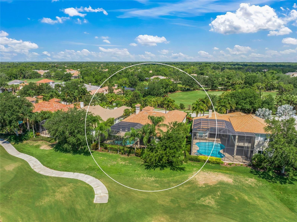
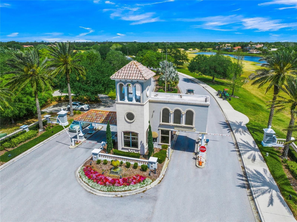
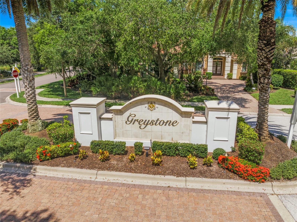
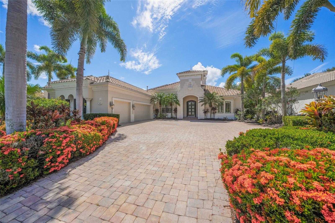
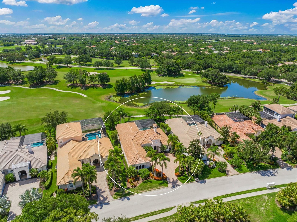
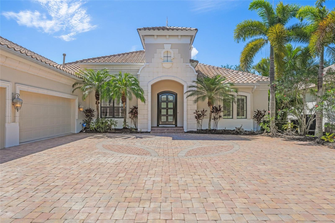
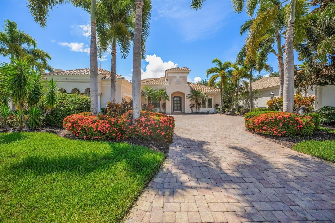
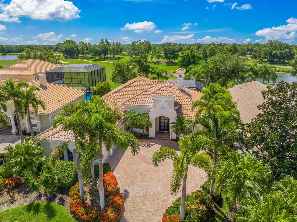
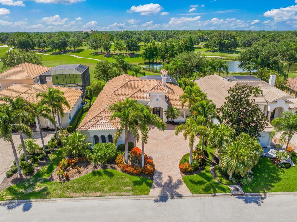
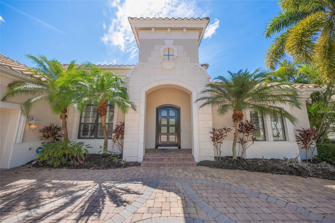
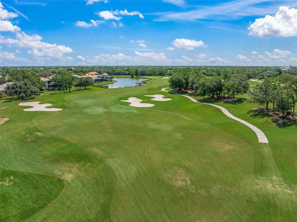
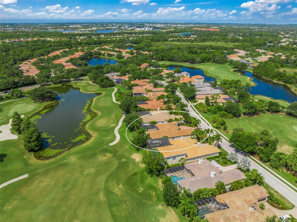
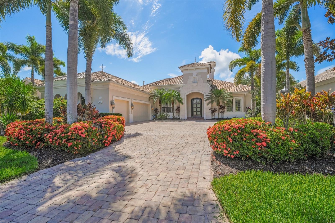
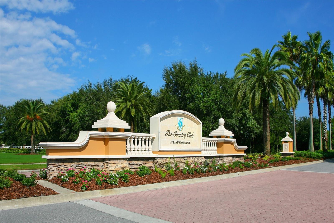
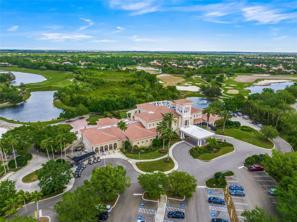
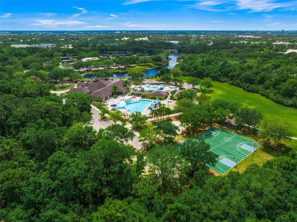
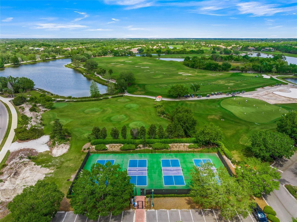

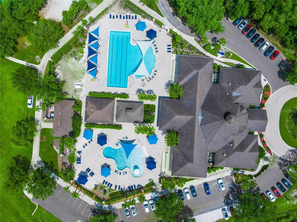
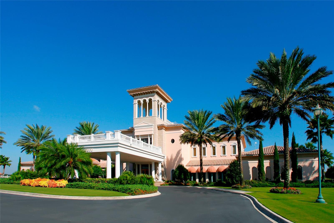
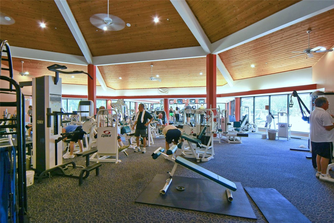
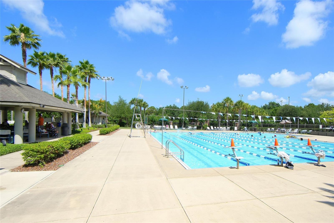
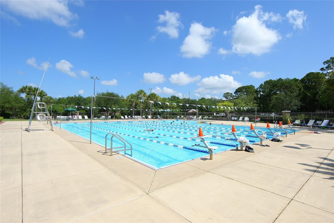
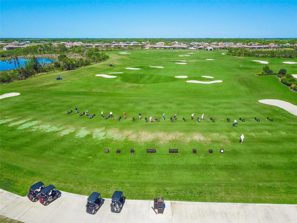
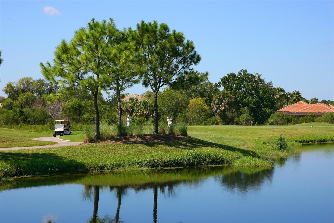

- MLS#: A4615396 ( Residential )
- Street Address: 7439 Greystone Street
- Viewed: 11
- Price: $1,690,000
- Price sqft: $375
- Waterfront: No
- Year Built: 2007
- Bldg sqft: 4502
- Bedrooms: 3
- Total Baths: 3
- Full Baths: 3
- Garage / Parking Spaces: 3
- Days On Market: 106
- Additional Information
- Geolocation: 27.4073 / -82.42
- County: MANATEE
- City: LAKEWOOD RANCH
- Zipcode: 34202
- Subdivision: Lakewood Ranch Country Club Vi
- Elementary School: William H. Bashaw Elementary
- Middle School: Nolan Middle
- High School: Lakewood Ranch High
- Provided by: RE/MAX ALLIANCE GROUP
- Contact: Ryan Brown
- 941-954-5454
- DMCA Notice
-
DescriptionThis is the one * welcome home to greystone, one of the most coveted neighborhoods in lakewood ranch country club * this custom home boasts stunning views of the golf course & lake * the functional floor plan features a formal living room with a cozy gas fireplace and sliding doors to the lanai * formal dining room with tray ceilings and bay style window provide an abundance of natural light * it's the perfect home for entertaining, or simply relaxing in your slice of paradise! * there's an adjacent dry bar & storage between dining room & kitchen * the chef's kitchen is luxurious with wood cabinets, granite counter tops, center island, breakfast bar, natural gas cook top, and a large casual kitchen nook overlooking the pool * the stunning kitchen is open to the spacious family room wrapping the pool & spa * the primary suite offers more of a view of the pool & golf course with a spa style bath retreat showcasing a garden tub, walk in shower, dual vanities & dual walk in closets * outdoor built in kitchen with bbq & bar top * oversized caged lanai with custom pool & spa is the perfect way to end your day in paradise * you'll be impressed by all the architectural details & custom built ins * the greystone section enjoys easy living with included grounds maintenance, tree and bush trimming, mulching and basic cable plus internet package. Appreciate a state of the art fitness center, clubhouse, junior olympic sized pool, three 18 hole championship golf courses, and more by becoming a member of the lakewood ranch country club. Lakewood ranch is the top multi generational community in the country for five years in a row with award winning shopping, dining, a rated schools, parks, and nearby beaches. One look & you'll fall in love!
Property Location and Similar Properties
All
Similar
Features
Appliances
- Built-In Oven
- Cooktop
- Dishwasher
- Disposal
- Microwave
- Range Hood
- Refrigerator
Association Amenities
- Cable TV
- Clubhouse
- Fence Restrictions
- Fitness Center
- Gated
- Golf Course
- Optional Additional Fees
- Pickleball Court(s)
- Recreation Facilities
- Security
- Tennis Court(s)
- Vehicle Restrictions
Home Owners Association Fee
- 216.00
Home Owners Association Fee Includes
- Guard - 24 Hour
- Cable TV
- Internet
- Maintenance Grounds
- Private Road
- Security
Association Name
- Roberta / Advanced Mgmt
Association Phone
- (941) 359-1134
Carport Spaces
- 0.00
Close Date
- 0000-00-00
Cooling
- Central Air
- Zoned
Country
- US
Covered Spaces
- 0.00
Exterior Features
- Irrigation System
- Outdoor Grill
- Outdoor Kitchen
- Rain Gutters
- Sidewalk
- Sliding Doors
Flooring
- Ceramic Tile
Furnished
- Unfurnished
Garage Spaces
- 3.00
Heating
- Central
- Zoned
High School
- Lakewood Ranch High
Insurance Expense
- 0.00
Interior Features
- Built-in Features
- Ceiling Fans(s)
- Crown Molding
- Eat-in Kitchen
- High Ceilings
- Kitchen/Family Room Combo
- Open Floorplan
- Solid Surface Counters
- Solid Wood Cabinets
- Split Bedroom
- Stone Counters
- Tray Ceiling(s)
- Walk-In Closet(s)
- Window Treatments
Legal Description
- LOT 16 UNIT 2D LAKEWOOD RANCH COUNTRY CLUB VILLAGE SP EE UNITS 2A-2E(UNIT 2A A/K/A WEXFORD UNIT 2B A/K/A EDENMORE UNIT 2C A/K/A SILVERWOOD UNIT 2D A/K/A GREYSTONE UNIT 2E A/K/A HIGHFIELD) PI#5885.4175/9
Levels
- One
Living Area
- 3055.00
Lot Features
- Oversized Lot
- Private
- Sidewalk
Middle School
- Nolan Middle
Area Major
- 34202 - Bradenton/Lakewood Ranch/Lakewood Rch
Net Operating Income
- 0.00
Occupant Type
- Vacant
Open Parking Spaces
- 0.00
Other Expense
- 0.00
Parcel Number
- 588541759
Parking Features
- Garage Door Opener
- Garage Faces Side
- Oversized
Pets Allowed
- Yes
Pool Features
- Gunite
- Heated
- In Ground
- Screen Enclosure
Property Type
- Residential
Roof
- Tile
School Elementary
- William H. Bashaw Elementary
Sewer
- Public Sewer
Style
- Custom
Tax Year
- 2023
Township
- 35S
Utilities
- Cable Connected
- Electricity Connected
- Natural Gas Connected
- Sewer Connected
- Water Connected
Views
- 11
Virtual Tour Url
- https://tours.srq360media.com/7439greystonestreet/?mls
Water Source
- Public
Year Built
- 2007
Zoning Code
- PDMU
Listing Data ©2024 Pinellas/Central Pasco REALTOR® Organization
The information provided by this website is for the personal, non-commercial use of consumers and may not be used for any purpose other than to identify prospective properties consumers may be interested in purchasing.Display of MLS data is usually deemed reliable but is NOT guaranteed accurate.
Datafeed Last updated on October 16, 2024 @ 12:00 am
©2006-2024 brokerIDXsites.com - https://brokerIDXsites.com
Sign Up Now for Free!X
Call Direct: Brokerage Office: Mobile: 727.710.4938
Registration Benefits:
- New Listings & Price Reduction Updates sent directly to your email
- Create Your Own Property Search saved for your return visit.
- "Like" Listings and Create a Favorites List
* NOTICE: By creating your free profile, you authorize us to send you periodic emails about new listings that match your saved searches and related real estate information.If you provide your telephone number, you are giving us permission to call you in response to this request, even if this phone number is in the State and/or National Do Not Call Registry.
Already have an account? Login to your account.

