
- Jackie Lynn, Broker,GRI,MRP
- Acclivity Now LLC
- Signed, Sealed, Delivered...Let's Connect!
No Properties Found
- Home
- Property Search
- Search results
- 306 Golden Gate Point 7, SARASOTA, FL 34236
Property Photos
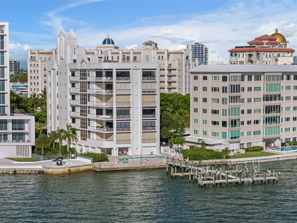

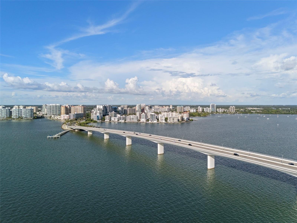
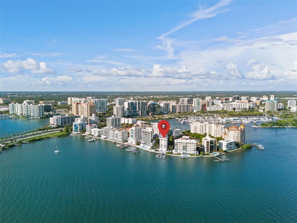
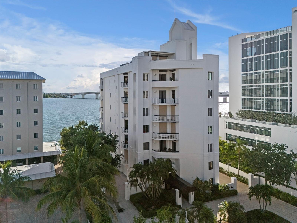
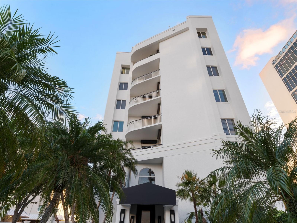
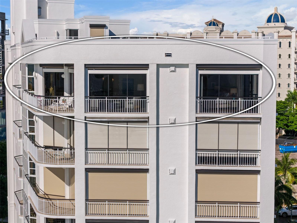
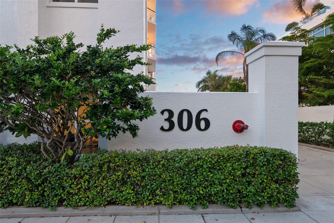
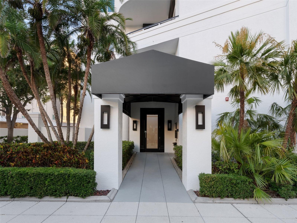
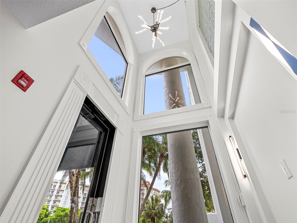
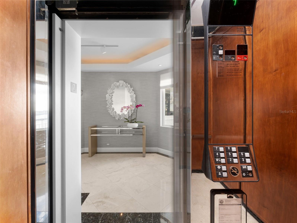
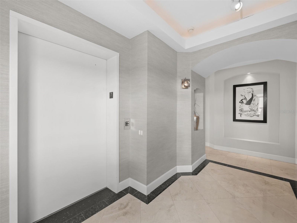
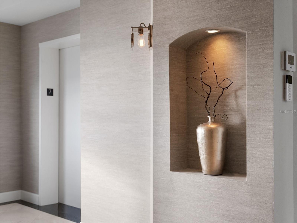
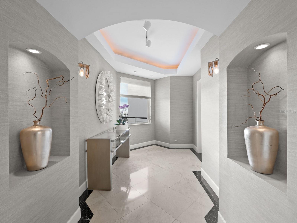
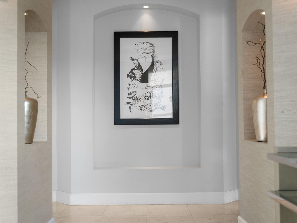
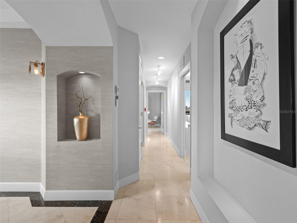
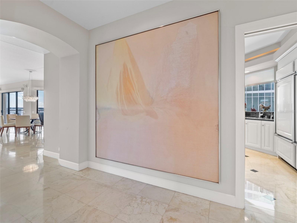
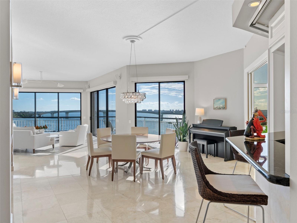
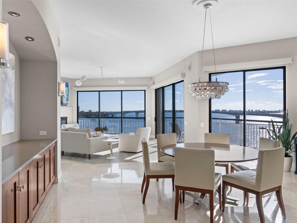
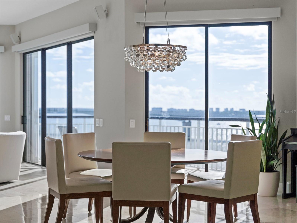
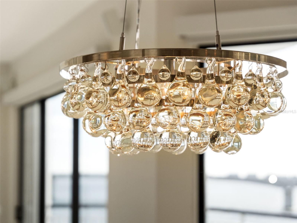
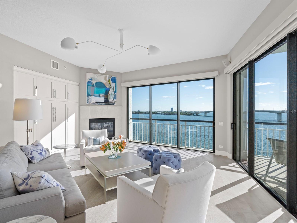
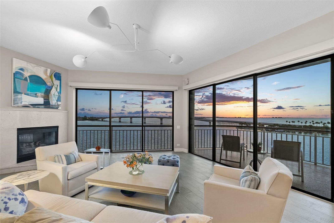
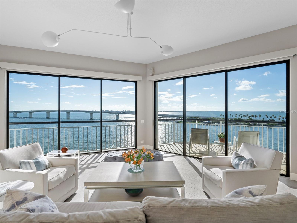
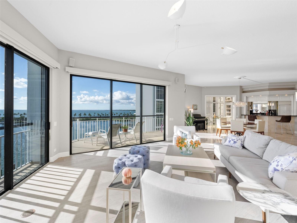
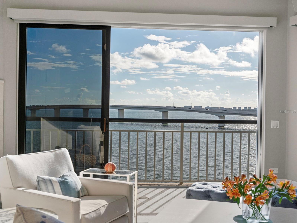
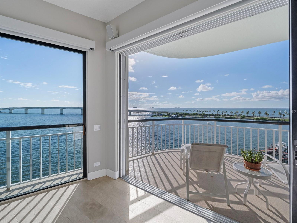
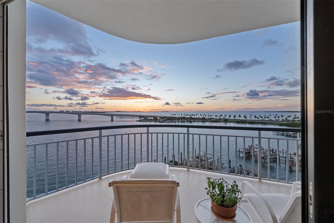
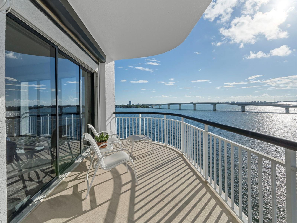
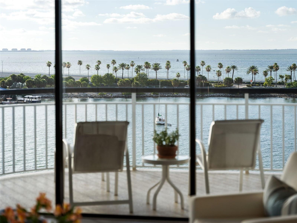
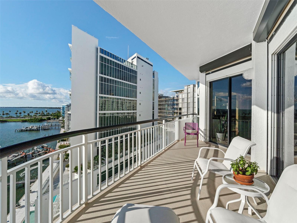
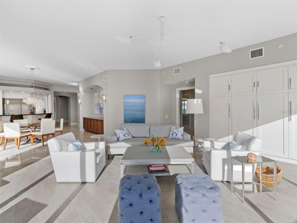
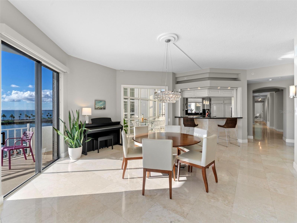
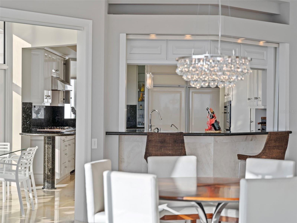
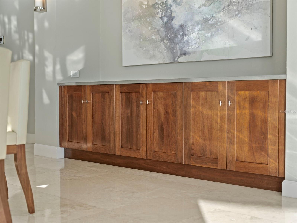
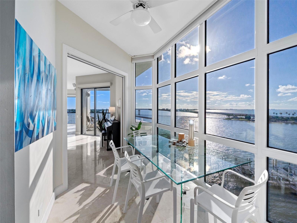
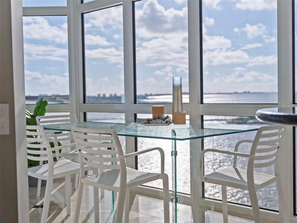
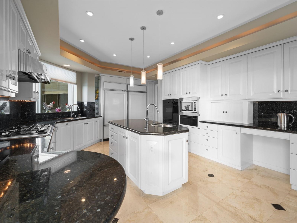
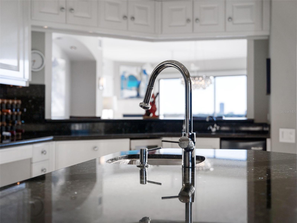
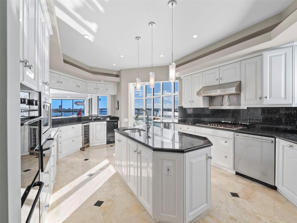
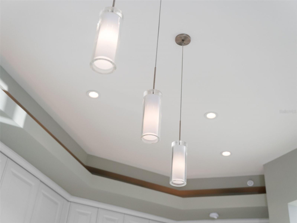
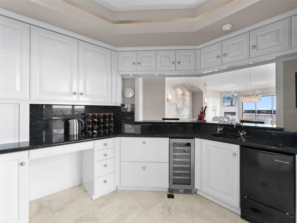
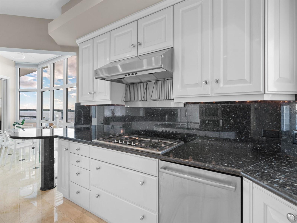
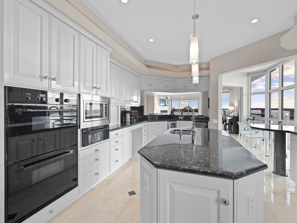
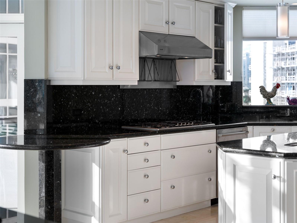
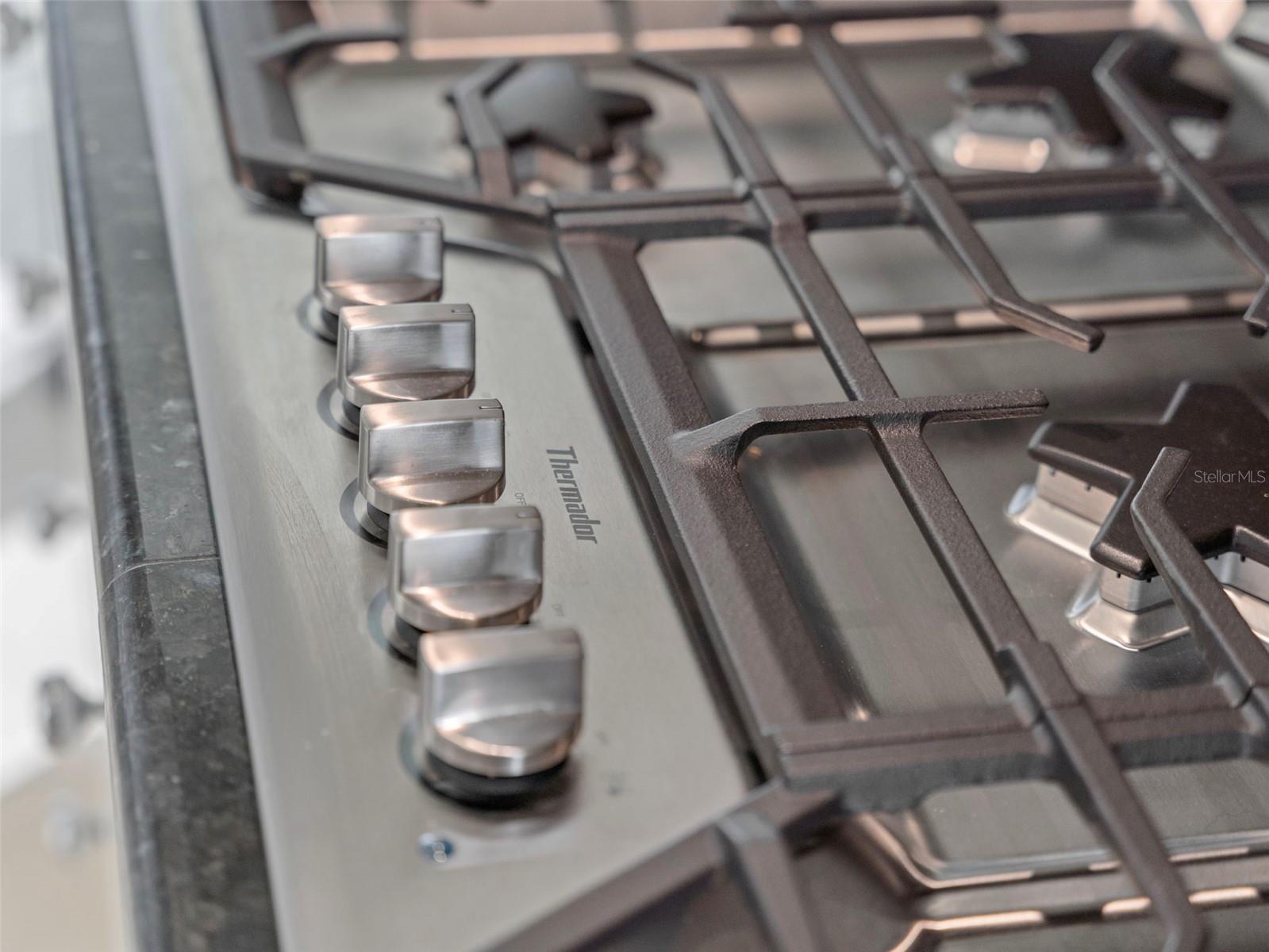
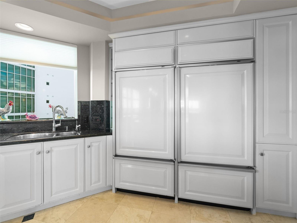
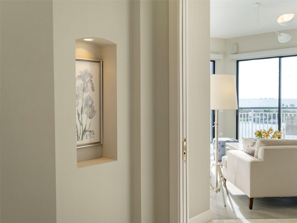
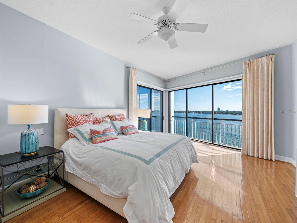
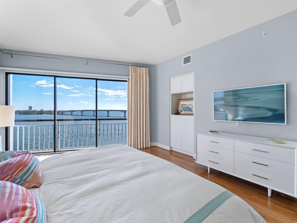
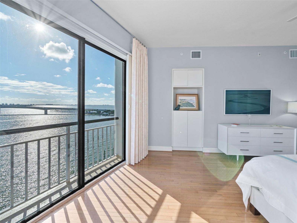
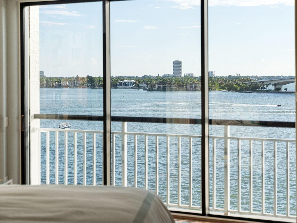
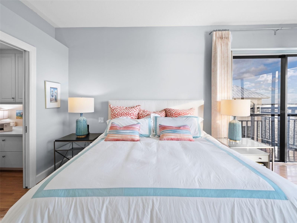
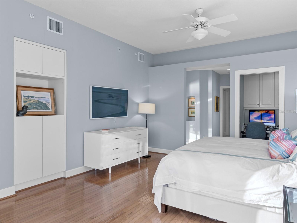
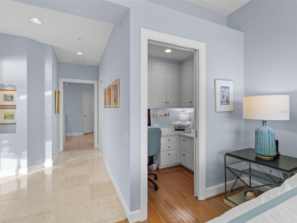
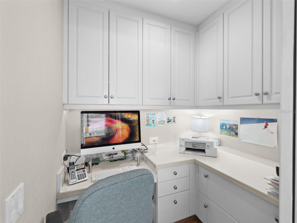
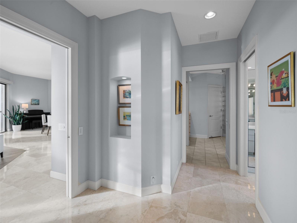
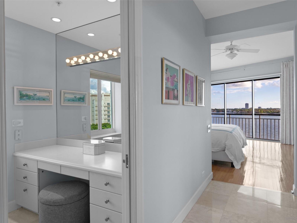
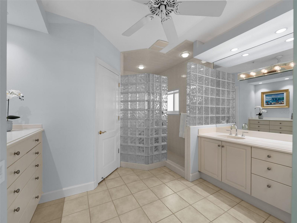
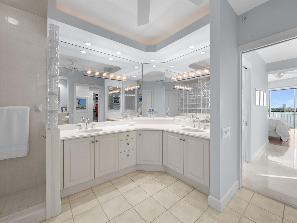
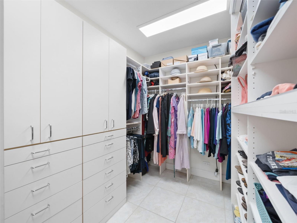
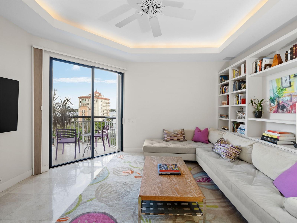
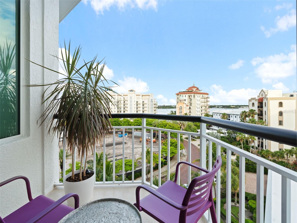
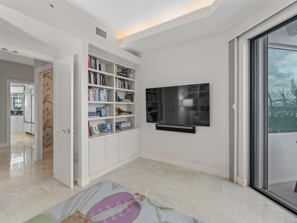
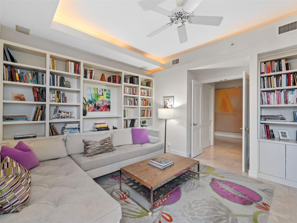
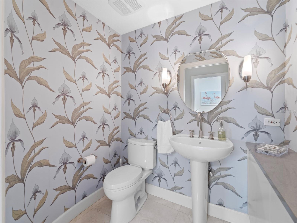
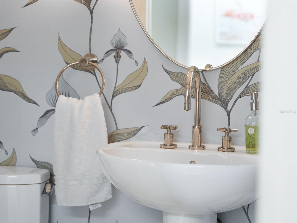
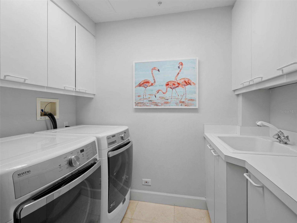
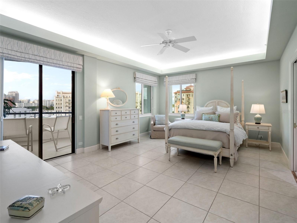
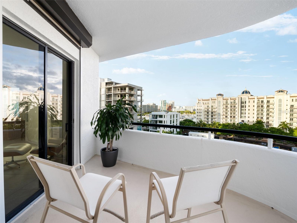
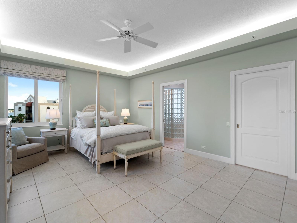
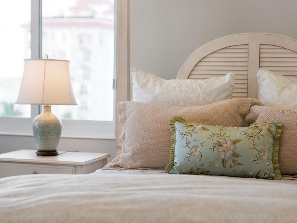
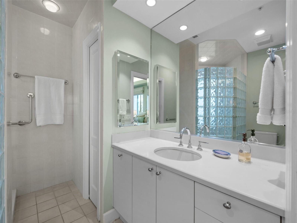
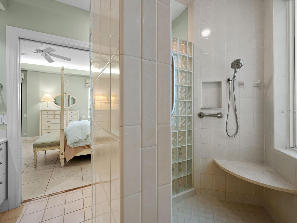
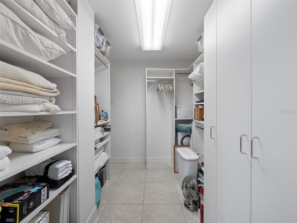
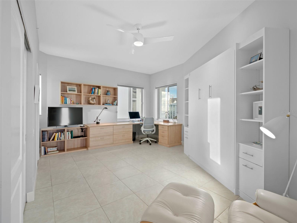
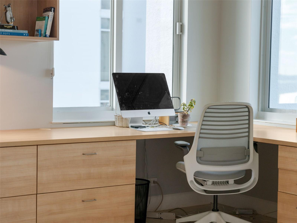
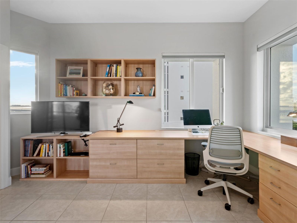
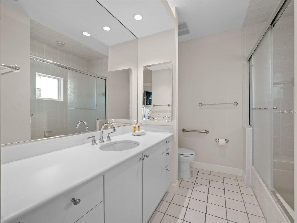
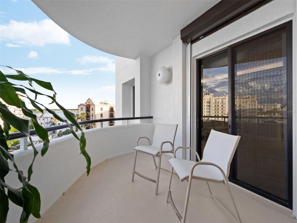
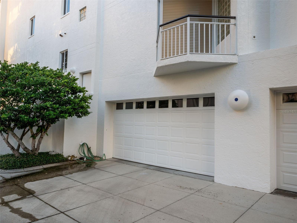
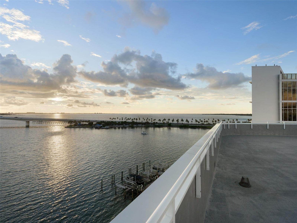
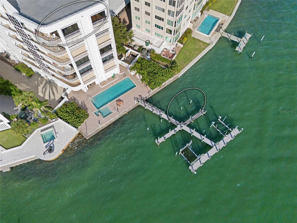
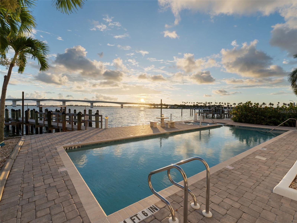
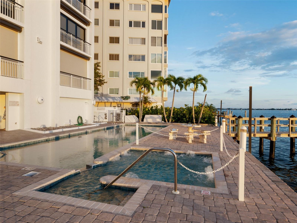
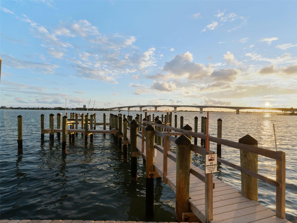
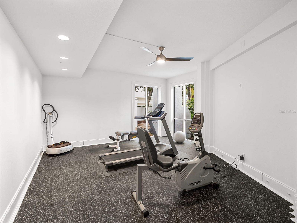
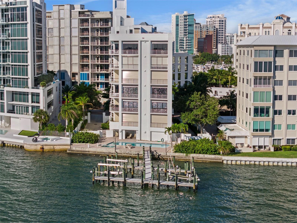
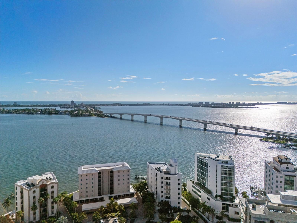
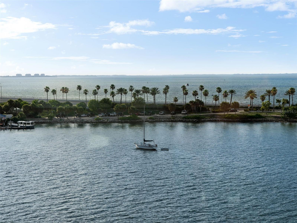
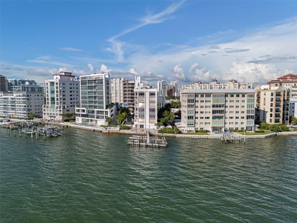
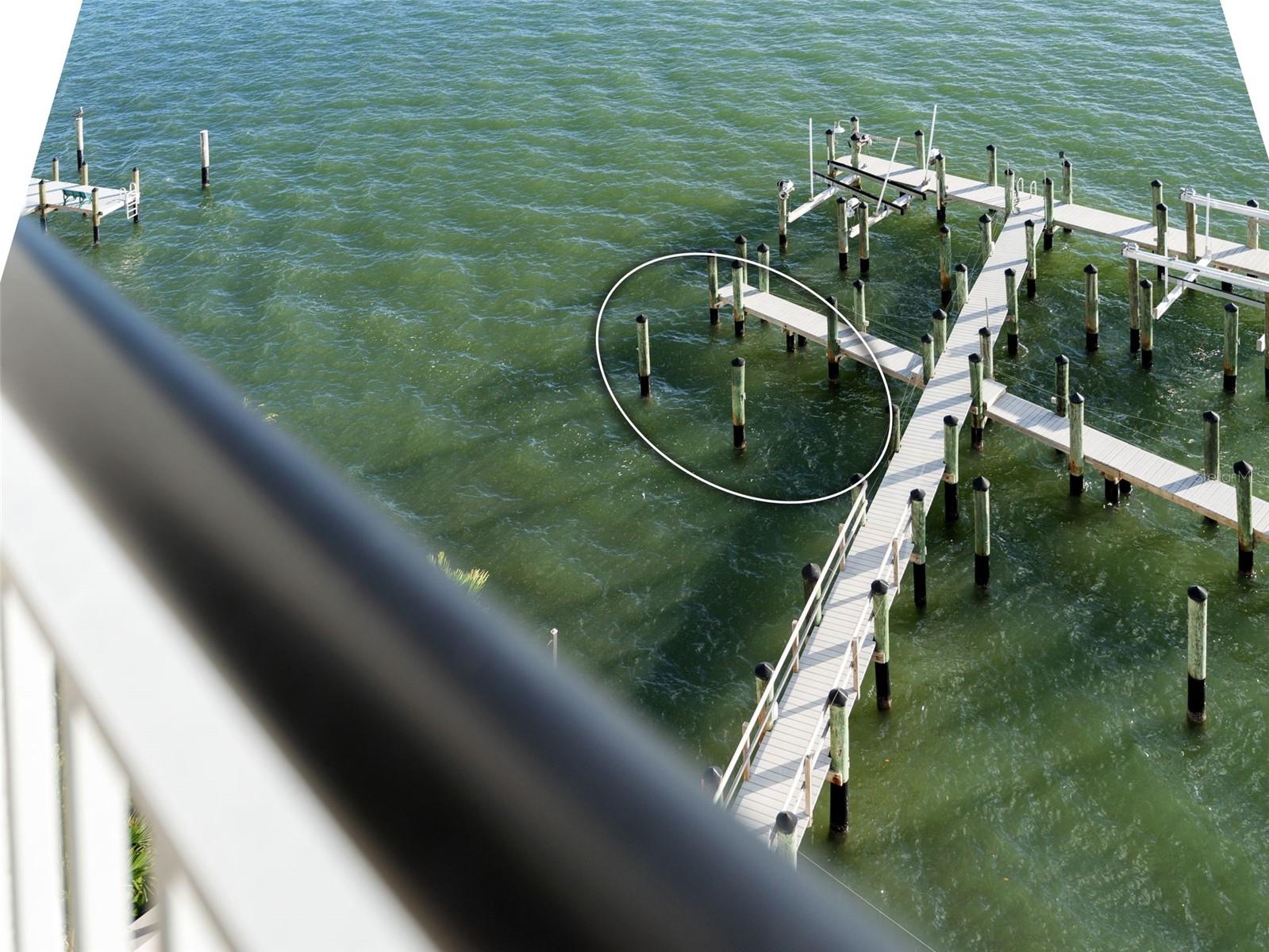
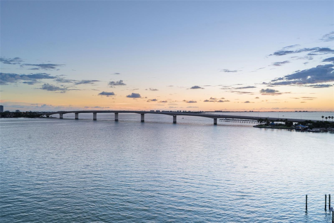
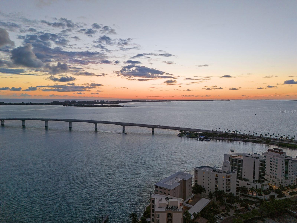
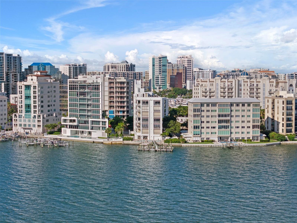

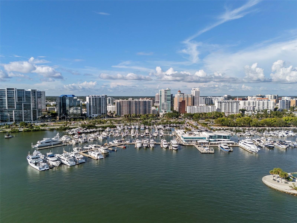

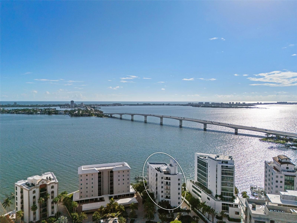
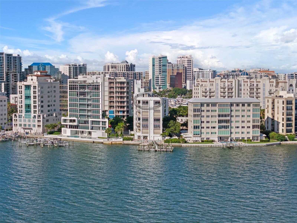
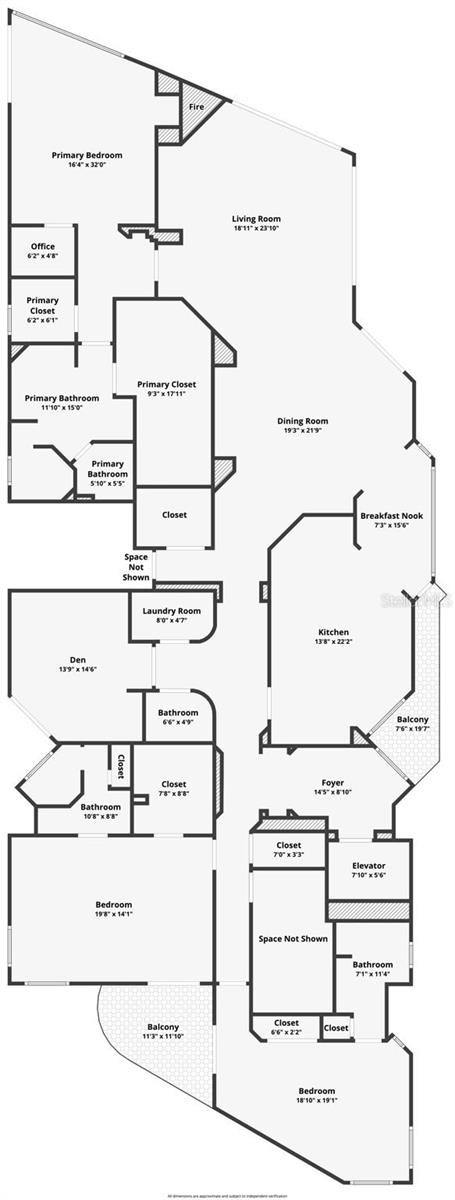
- MLS#: A4615002 ( Residential )
- Street Address: 306 Golden Gate Point 7
- Viewed: 26
- Price: $3,525,000
- Price sqft: $860
- Waterfront: Yes
- Wateraccess: Yes
- Waterfront Type: Bay/Harbor
- Year Built: 1996
- Bldg sqft: 4097
- Bedrooms: 3
- Total Baths: 4
- Full Baths: 3
- 1/2 Baths: 1
- Garage / Parking Spaces: 2
- Days On Market: 171
- Additional Information
- Geolocation: 27.3325 / -82.551
- County: SARASOTA
- City: SARASOTA
- Zipcode: 34236
- Subdivision: Alta Mer
- Building: Alta Mer
- Elementary School: Southside Elementary
- Middle School: Booker Middle
- High School: Booker High
- Provided by: PREMIER SOTHEBYS INTL REALTY
- Contact: Cindy Taliaferro
- 941-364-4000

- DMCA Notice
-
DescriptionIndulge in the mesmerizing vistas of both sunrises illuminating the John Ringling Bridge and spectacular sunsets, from your exclusive Penthouse overlooking Sarasota Bay. This opulent residence encompasses the entire upper level of Alta Mer, providing unparalleled views of downtown Sarasota, the bay, and beyond! Step directly into your sanctuary as the elevator opens into this luxurious abode with three bedrooms en suite, a gourmet kitchen, five private balconies, a two car garage, a private boat slip and dock access, a fitness area, and a generous pool with spa beckoning discerning residents. This is living at its most exclusive, where every detail speaks of luxury and refinement. Alta Mer is a secluded and intimate boutique community comprising only six units, situated just beyond downtown Sarasota and nestled at the foot of the iconic John Ringling Bridge. This location epitomizes prestige, with sidewalks lined by mature foliage winding along quaint, brick paved streets, creating an ambiance of sophisticated intimacy. Live walking distance to downtown and St. Armands Circle yet be set apart in an exclusively residential community. Oriented towards the west, residents are treated to daily spectacles of sunsets over the bay and the John Ringling Bridge, ensuring every moment at Alta Mer is a visual feast. This luxury penthouse condominium embodies the timeless real estate adage of "location, location, location." Enjoy the tranquility of island life while mere moments away from the vibrant Arts and Theater district and the bustling heart of downtown Sarasota. Equally close is the allure of St Armands Circle and Lido Beach, offering endless possibilities for recreation and relaxation. Don't miss your chance to reside in this exceptional neighborhood, where every day promises breathtaking water views and enjoy a luxurious lifestyle!
Property Location and Similar Properties
All
Similar
Features
Waterfront Description
- Bay/Harbor
Accessibility Features
- Accessible Electrical and Environmental Controls
Appliances
- Built-In Oven
- Convection Oven
- Cooktop
- Dishwasher
- Disposal
- Dryer
- Electric Water Heater
- Exhaust Fan
- Kitchen Reverse Osmosis System
- Microwave
- Refrigerator
- Washer
- Water Filtration System
- Wine Refrigerator
Association Amenities
- Elevator(s)
- Fitness Center
- Maintenance
- Pool
- Recreation Facilities
- Spa/Hot Tub
Home Owners Association Fee
- 0.00
Home Owners Association Fee Includes
- Common Area Taxes
- Pool
- Insurance
- Maintenance Structure
- Maintenance Grounds
- Maintenance
- Management
- Pest Control
- Recreational Facilities
- Sewer
- Trash
- Water
Association Name
- Mitchell Association Management Group
Association Phone
- (941) 870-2300
Carport Spaces
- 0.00
Close Date
- 0000-00-00
Cooling
- Central Air
Country
- US
Covered Spaces
- 0.00
Exterior Features
- Balcony
- Hurricane Shutters
- Irrigation System
- Lighting
- Sidewalk
- Sliding Doors
- Storage
Flooring
- Ceramic Tile
- Tile
- Travertine
Furnished
- Unfurnished
Garage Spaces
- 2.00
Heating
- Central
- Electric
- Heat Pump
High School
- Booker High
Insurance Expense
- 0.00
Interior Features
- Built-in Features
- Ceiling Fans(s)
- Central Vaccum
- Eat-in Kitchen
- Elevator
- High Ceilings
- Living Room/Dining Room Combo
- Open Floorplan
- Primary Bedroom Main Floor
- Solid Surface Counters
- Split Bedroom
- Stone Counters
- Thermostat
- Walk-In Closet(s)
- Wet Bar
- Window Treatments
Legal Description
- UNIT 7 ALTA MER
Levels
- One
Living Area
- 3436.00
Lot Features
- City Limits
Middle School
- Booker Middle
Area Major
- 34236 - Sarasota
Net Operating Income
- 0.00
Occupant Type
- Owner
Open Parking Spaces
- 0.00
Other Expense
- 0.00
Parcel Number
- 2010093006
Parking Features
- Assigned
- Garage Door Opener
- On Street
- Under Building
- Underground
- Workshop in Garage
Pets Allowed
- Breed Restrictions
- Cats OK
- Dogs OK
- Yes
Pool Features
- Deck
- In Ground
Property Type
- Residential
Roof
- Built-Up
School Elementary
- Southside Elementary
Sewer
- Public Sewer
Tax Year
- 2023
Township
- 36S
Utilities
- BB/HS Internet Available
- Cable Available
- Electricity Connected
- Fire Hydrant
- Natural Gas Connected
- Phone Available
- Public
- Sewer Connected
- Street Lights
- Underground Utilities
- Water Connected
View
- Water
Views
- 26
Virtual Tour Url
- https://www.zillow.com/view-imx/c5f677cc-d187-44d9-ba07-e64c5fac9325/?utm_source=captureapp
Water Source
- Public
Year Built
- 1996
Zoning Code
- RMF5
Listing Data ©2024 Pinellas/Central Pasco REALTOR® Organization
The information provided by this website is for the personal, non-commercial use of consumers and may not be used for any purpose other than to identify prospective properties consumers may be interested in purchasing.Display of MLS data is usually deemed reliable but is NOT guaranteed accurate.
Datafeed Last updated on December 21, 2024 @ 12:00 am
©2006-2024 brokerIDXsites.com - https://brokerIDXsites.com
Sign Up Now for Free!X
Call Direct: Brokerage Office: Mobile: 727.710.4938
Registration Benefits:
- New Listings & Price Reduction Updates sent directly to your email
- Create Your Own Property Search saved for your return visit.
- "Like" Listings and Create a Favorites List
* NOTICE: By creating your free profile, you authorize us to send you periodic emails about new listings that match your saved searches and related real estate information.If you provide your telephone number, you are giving us permission to call you in response to this request, even if this phone number is in the State and/or National Do Not Call Registry.
Already have an account? Login to your account.

