
- Jackie Lynn, Broker,GRI,MRP
- Acclivity Now LLC
- Signed, Sealed, Delivered...Let's Connect!
Featured Listing

12976 98th Street
- Home
- Property Search
- Search results
- 1601 54th Avenue Drive E, BRADENTON, FL 34203
Property Photos
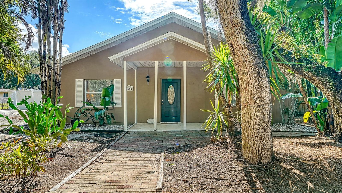

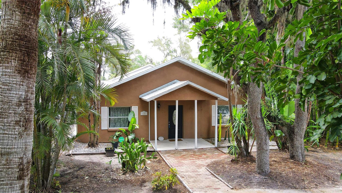

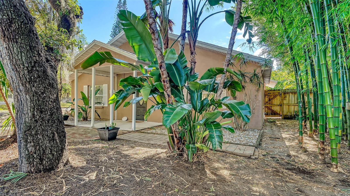
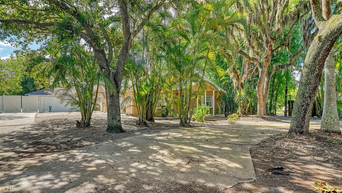
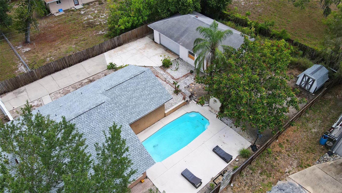
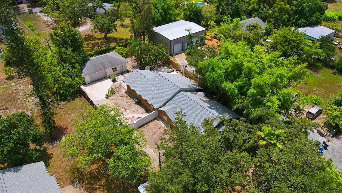
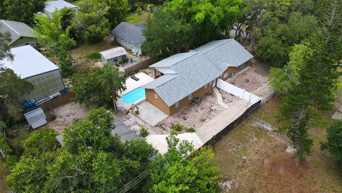
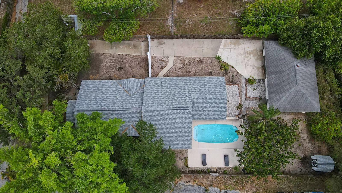
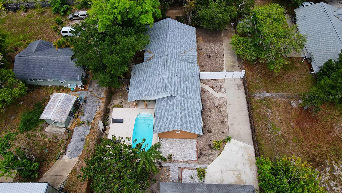
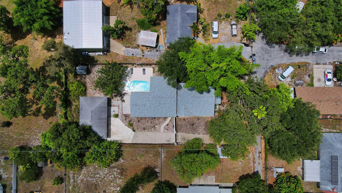
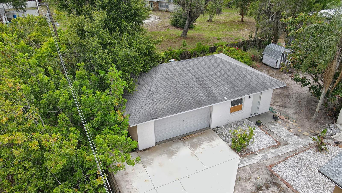
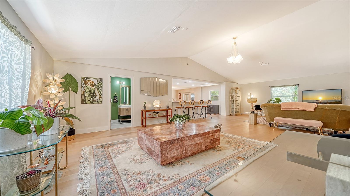
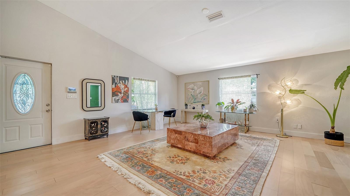
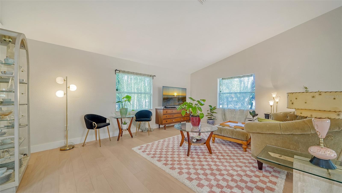
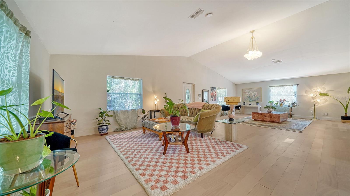
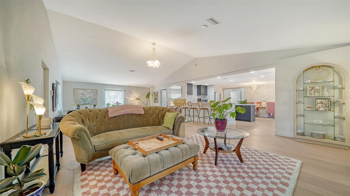
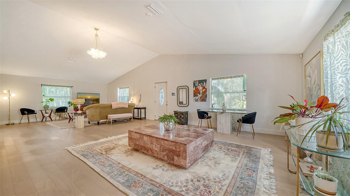
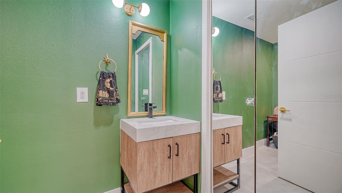
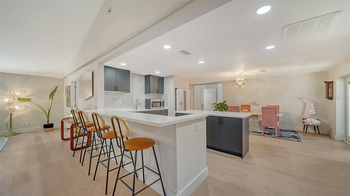
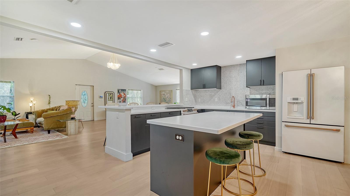
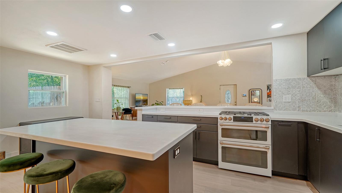
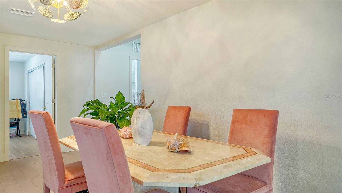
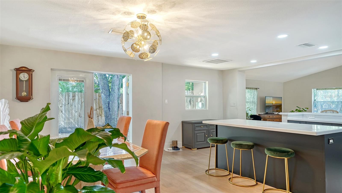
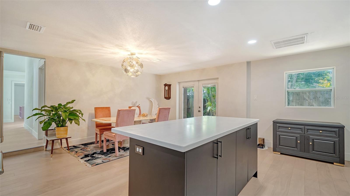
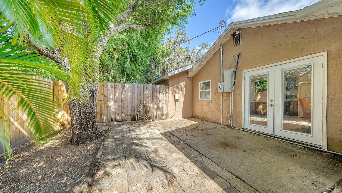

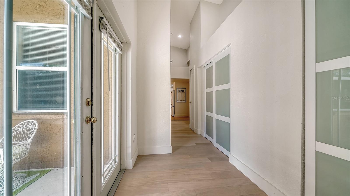
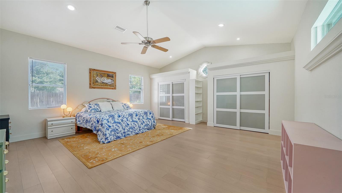
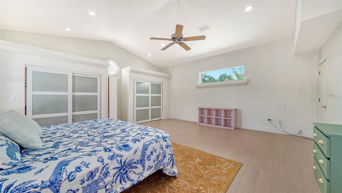

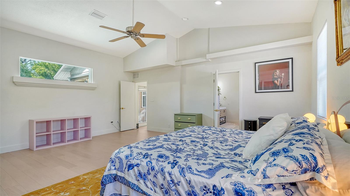
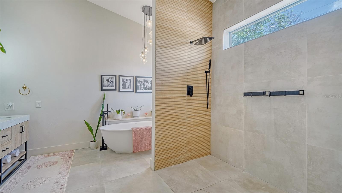
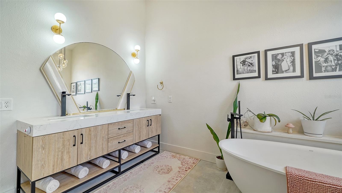
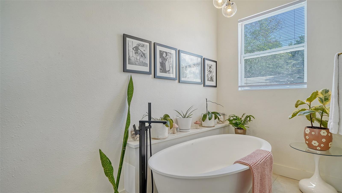
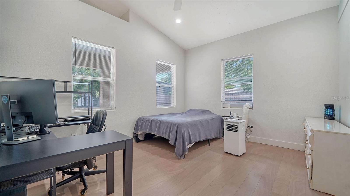
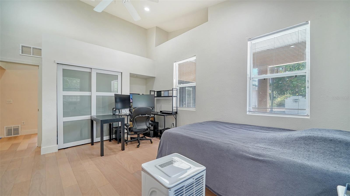
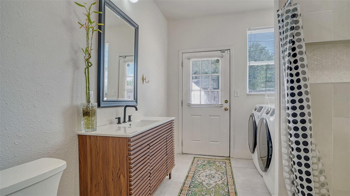
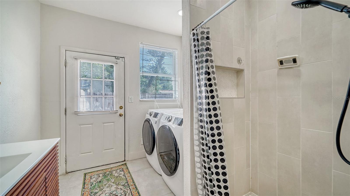
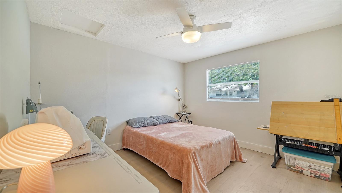
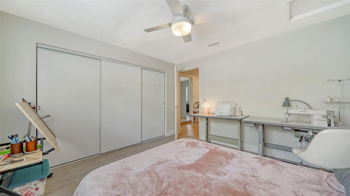
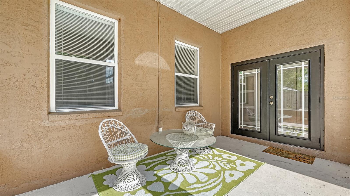
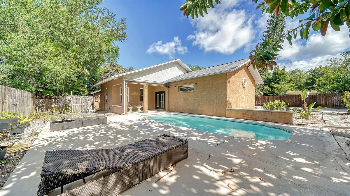
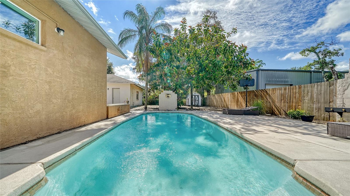
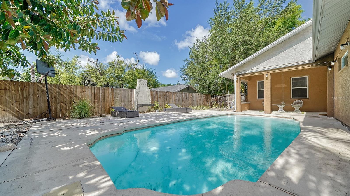
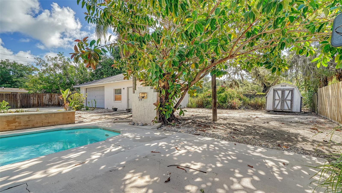
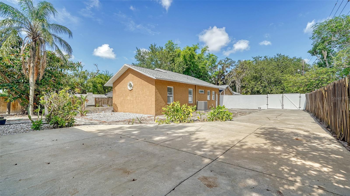
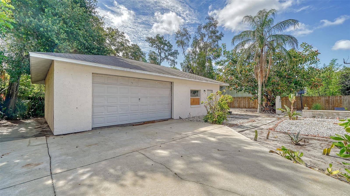
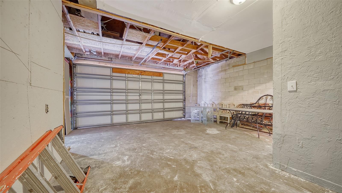
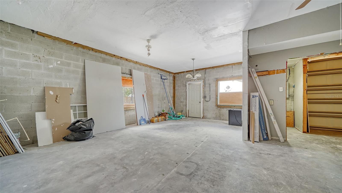
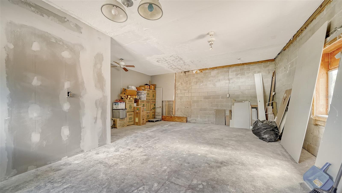
- MLS#: A4614461 ( Residential )
- Street Address: 1601 54th Avenue Drive E
- Viewed: 6
- Price: $458,750
- Price sqft: $161
- Waterfront: No
- Year Built: 1947
- Bldg sqft: 2841
- Bedrooms: 3
- Total Baths: 3
- Full Baths: 2
- 1/2 Baths: 1
- Garage / Parking Spaces: 2
- Days On Market: 118
- Additional Information
- Geolocation: 27.4454 / -82.5441
- County: MANATEE
- City: BRADENTON
- Zipcode: 34203
- Subdivision: Meadow Lakes East
- Elementary School: Oneco Elementary
- Middle School: W.D. Sugg Middle
- High School: Southeast High
- Provided by: RE/MAX ALLIANCE GROUP
- Contact: Andrew Vac
- 941-954-5454
- DMCA Notice
-
DescriptionThis three bedroom, two and one half bathroom home has been totally remodeled and renovated in an open floor plan and modern style. The large lot measuring 17,835 square feet is almost a half acre, 84 X 204 square feet. There is a detached two car oversized garage with one extra room. The home has a new, open great room containing the Living Room, Family Room, Dining Room, Kitchen and Powder Room, with vaulted ceilings. The Primary Bedroom also has vaulted ceilings. There is an 8 x 11 front porch, and a rear 10 x 16 covered lanai off the pool deck. There is an open, but fenced in 15 x 20 courtyard off the Dining Room. The inground fiberglass pool is 11 x 26, and the pool deck around it is 13 x 26. There is a 12 x 75 foot circular driveway in the front and a 20 x 150 long driveway on the side leading to the 18 x 24 two car detached garage with one extra room, measuring 20 x 24 total. The additional exterior work that has been completed is the main house and garage were pressure washed. The main house has been touch up painted and the garage exterior was painted, as well as exterior doors and exterior walls. The pool has been retiled and the pool deck painted. A new roof, a new HVAC system, new interior paint, solid wooden doors, engineered hardwood flooring throughout, and wooden baseboards throughout, all in the summer of 2021. New Leader Security System in 2022 and Septic Tank pump and plumbing replaced in 2024. A new hot water in the main house in 2023. The entire interior of the home, all plumbing and electrical was completed renovated and remodeled in 2021, 2022, and 2023 room by room as they did the work in each area. So, basically everything is new as well as all the appliances. There is no dishwasher. All of this in a non deed restricted neighborhood where you can park your boat or RV next to your home, with no homeowner's association or fees. This property is zoned single family residential, so one CANNOT legally live in the house and rent the garage or vice versa. The garage building is detached and sits on the rear of the property at the end of the long driveway. The previous owner did not completely finish the interior of the garage and the current owner has not changed that because they park their car in the circular drive and only use the garage for storage. There is no automatic garage door opener either. The new owner will be responsible to complete the garage renovation is the manner that suits them.
Property Location and Similar Properties
All
Similar
Features
Appliances
- Built-In Oven
- Cooktop
- Dryer
- Electric Water Heater
- Microwave
- Range
- Washer
Home Owners Association Fee
- 0.00
Carport Spaces
- 0.00
Close Date
- 0000-00-00
Cooling
- Central Air
Country
- US
Covered Spaces
- 0.00
Exterior Features
- French Doors
- Lighting
- Private Mailbox
- Rain Gutters
Fencing
- Fenced
Flooring
- Ceramic Tile
- Hardwood
Furnished
- Unfurnished
Garage Spaces
- 2.00
Heating
- Central
High School
- Southeast High
Insurance Expense
- 0.00
Interior Features
- Cathedral Ceiling(s)
- Ceiling Fans(s)
- Eat-in Kitchen
- High Ceilings
- Kitchen/Family Room Combo
- Living Room/Dining Room Combo
- Open Floorplan
- Solid Surface Counters
- Split Bedroom
- Stone Counters
- Thermostat
- Window Treatments
Legal Description
- THE N 87 FT OF THE FOLLOWING DESC LAND: BEG 25 RODS W OF THE NE COR OF THE NW 1/4 OF NW1/4 OF SEC 18
- TH RUN S 80 RODS FOR A POB
- TH RUN W 10 RODS M/L TO THE E LN OF A 12 FT ALLEY
- TH RUN N ALG THE E LN OF SD 12 FT ALLEY 778 FT M/L TO INSERT "THE MI DDLE OF SPRING STREET
- TH E 10 RODS M/L TO" A PT DUE N OF THE POB
- TH S 778 FT M/L TO THE POB LESS & EXCEPT THE N
Levels
- One
Living Area
- 2563.00
Lot Features
- Greenbelt
- In County
- Irregular Lot
- Landscaped
- Street Brick
Middle School
- W.D. Sugg Middle
Area Major
- 34203 - Bradenton/Braden River/Lakewood Rch
Net Operating Income
- 0.00
Occupant Type
- Owner
Open Parking Spaces
- 0.00
Other Expense
- 0.00
Other Structures
- Shed(s)
Parcel Number
- 1817100009
Parking Features
- Bath In Garage
- Boat
- Circular Driveway
- Driveway
- Garage Faces Rear
- Off Street
- Oversized
- Parking Pad
- RV Parking
Pets Allowed
- Cats OK
- Dogs OK
- Yes
Pool Features
- Deck
- Fiberglass
- In Ground
Property Condition
- Completed
Property Type
- Residential
Roof
- Shingle
School Elementary
- Oneco Elementary
Sewer
- Septic Tank
Style
- Contemporary
- Florida
Tax Year
- 2023
Township
- 35S
Utilities
- Cable Connected
- Electricity Connected
- Public
- Water Connected
View
- Garden
- Pool
- Trees/Woods
Virtual Tour Url
- https://pix360.com/tour/37608/
Water Source
- Public
Year Built
- 1947
Zoning Code
- RSF4.5
Listing Data ©2024 Pinellas/Central Pasco REALTOR® Organization
The information provided by this website is for the personal, non-commercial use of consumers and may not be used for any purpose other than to identify prospective properties consumers may be interested in purchasing.Display of MLS data is usually deemed reliable but is NOT guaranteed accurate.
Datafeed Last updated on October 16, 2024 @ 12:00 am
©2006-2024 brokerIDXsites.com - https://brokerIDXsites.com
Sign Up Now for Free!X
Call Direct: Brokerage Office: Mobile: 727.710.4938
Registration Benefits:
- New Listings & Price Reduction Updates sent directly to your email
- Create Your Own Property Search saved for your return visit.
- "Like" Listings and Create a Favorites List
* NOTICE: By creating your free profile, you authorize us to send you periodic emails about new listings that match your saved searches and related real estate information.If you provide your telephone number, you are giving us permission to call you in response to this request, even if this phone number is in the State and/or National Do Not Call Registry.
Already have an account? Login to your account.

