
- Jackie Lynn, Broker,GRI,MRP
- Acclivity Now LLC
- Signed, Sealed, Delivered...Let's Connect!
Featured Listing

12976 98th Street
- Home
- Property Search
- Search results
- 12409 Baypointe Terrace, CORTEZ, FL 34215
Property Photos
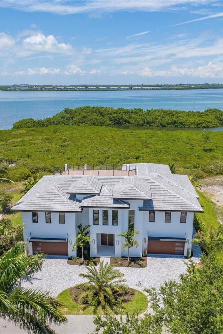

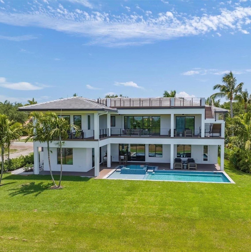
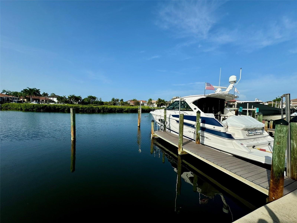
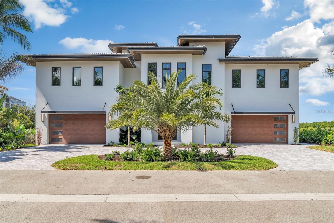
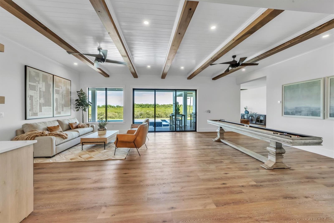
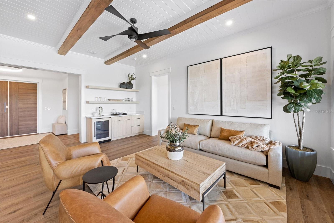
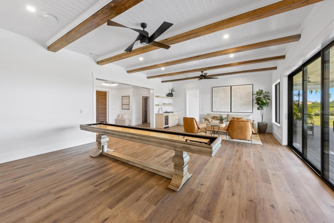
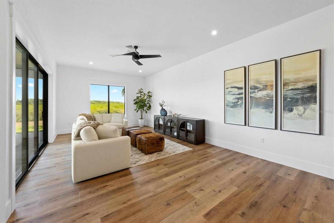
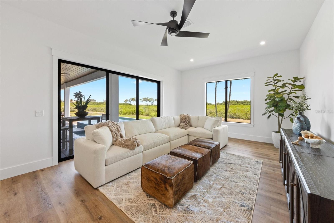
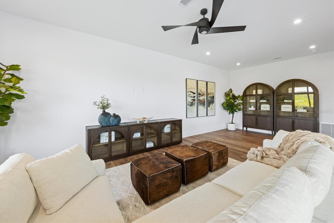
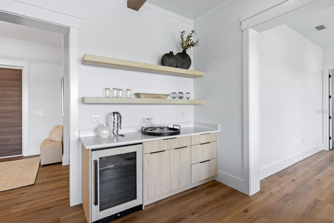
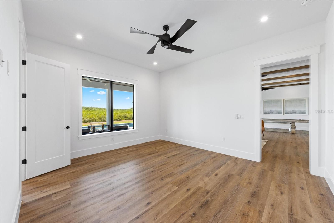
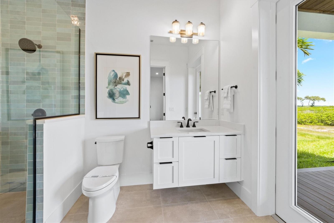
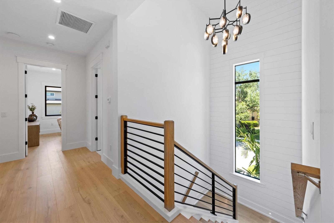
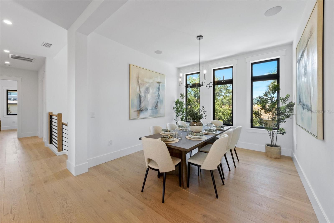
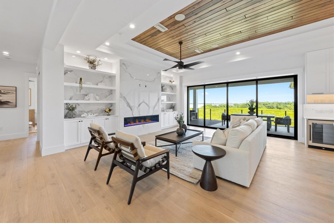
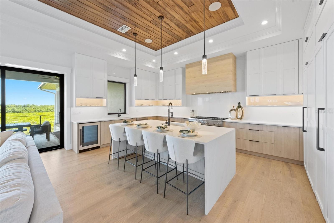
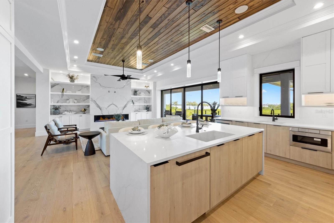
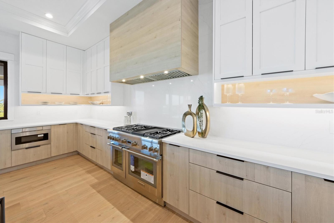
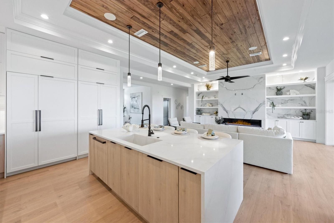
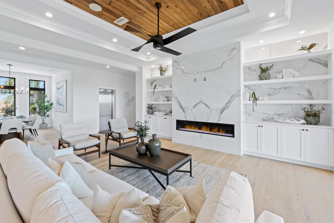
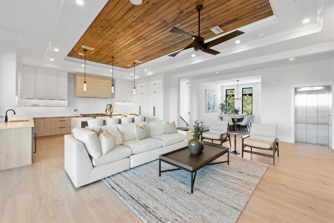
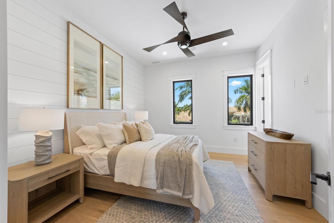
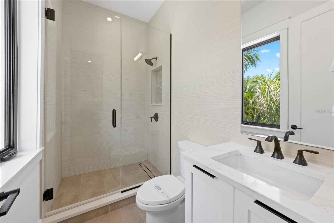
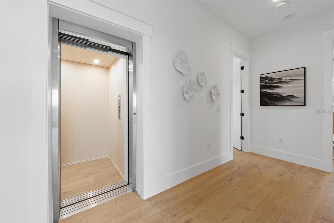
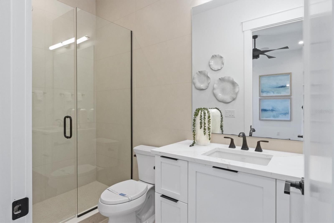
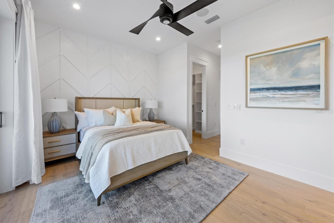
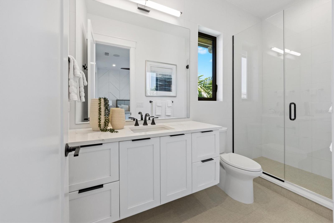
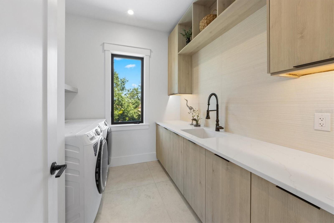
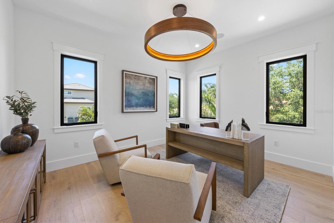
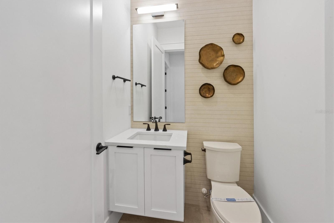
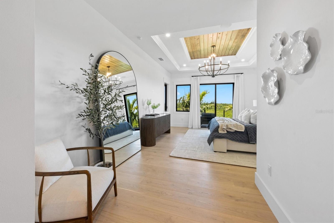
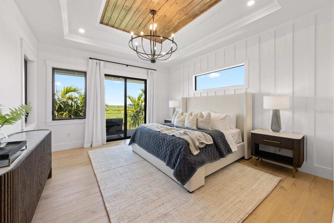
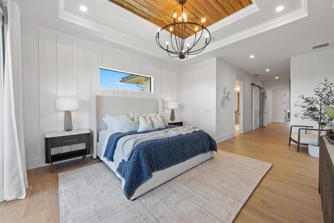
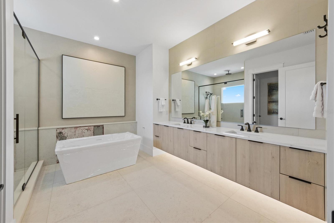
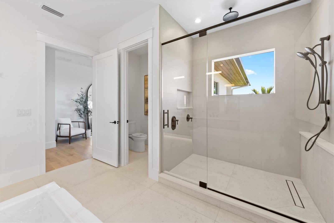
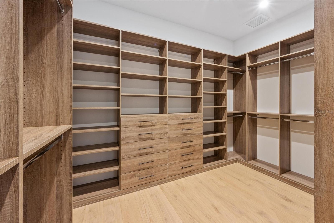
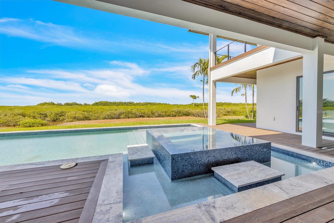
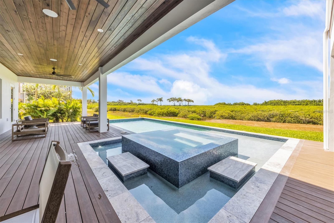
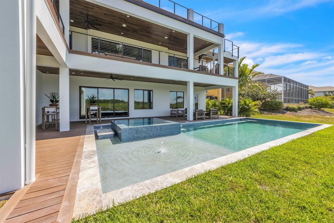
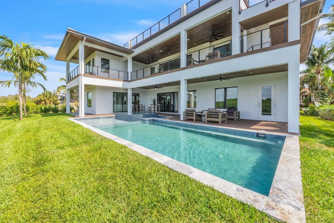
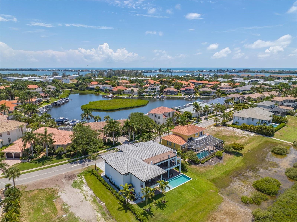
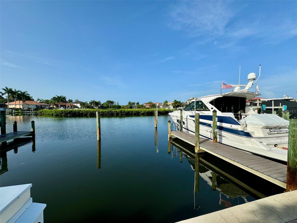
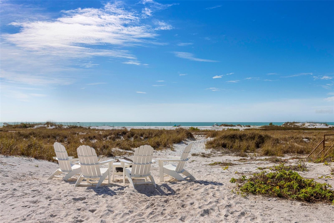
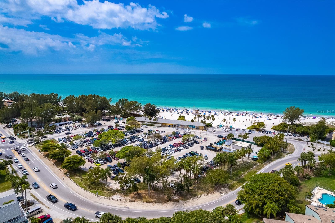
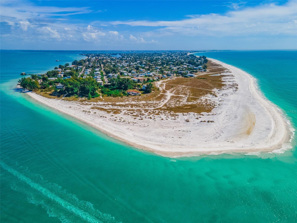
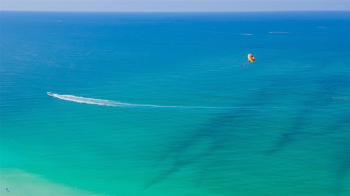
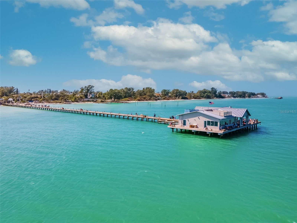
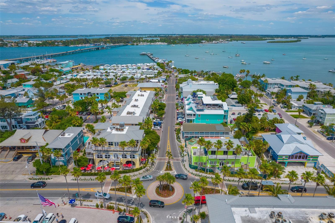
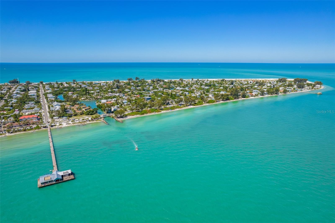

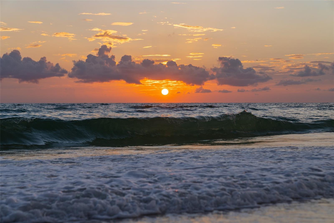

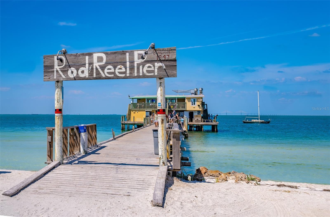
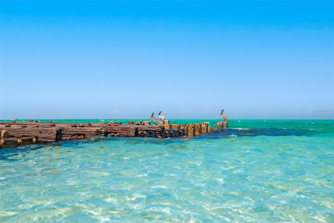
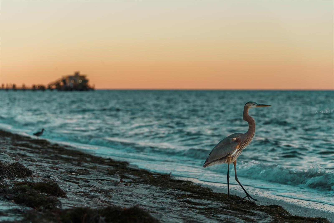

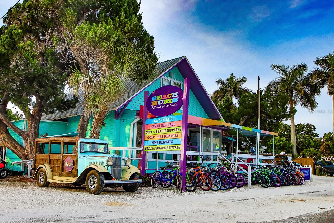
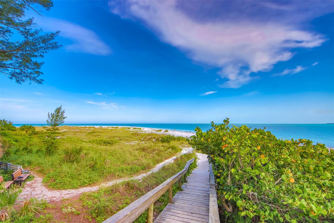
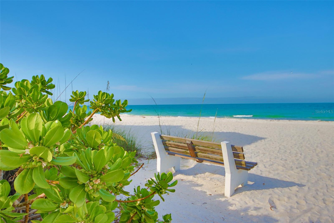
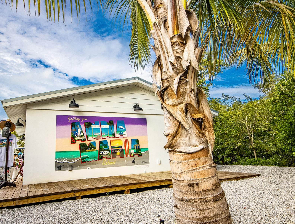
- MLS#: A4614267 ( Residential )
- Street Address: 12409 Baypointe Terrace
- Viewed: 10
- Price: $4,497,000
- Price sqft: $534
- Waterfront: Yes
- Wateraccess: Yes
- Waterfront Type: Bay/Harbor
- Year Built: 2024
- Bldg sqft: 8428
- Bedrooms: 5
- Total Baths: 6
- Full Baths: 5
- 1/2 Baths: 1
- Garage / Parking Spaces: 5
- Days On Market: 118
- Additional Information
- Geolocation: 27.4753 / -82.6849
- County: MANATEE
- City: CORTEZ
- Zipcode: 34215
- Subdivision: Harbour Landings Estates
- Elementary School: Sea Breeze Elementary
- Middle School: W.D. Sugg Middle
- High School: Bayshore High
- Provided by: COLDWELL BANKER REALTY
- Contact: Charles Buky
- 941-383-6411
- DMCA Notice
-
DescriptionDiscover the epitome of luxury waterfront living in the prestigious Harbour Landings Estates. This BRAND NEW construction boasts an expansive 4,913 sq ft of heated living space with a total building area of 8,428 square feet. Each of the five bedrooms features private ensuite bathrooms, ensuring personal comfort and privacy. The residence also includes an additional half bath for guests. Step outside to the covered lanai and indulge in the serene ambiance of your private pool and spa, all while enjoying breathtaking views of the intercoastal waterway. The heated large pool features a sun shelf and spa, making it the perfect spot for relaxation and entertainment. The property includes a deeded boat slip equipped with electricity and water, providing direct access to the Gulf of Mexico and Tampa Bayperfect for the sailing enthusiast. The homes open floor plan is designed for entertaining, seamlessly connecting indoor and outdoor spaces. A gated community ensures privacy and security, while the elevator adds convenience. The fireplace creates a cozy atmosphere, and the water views can be enjoyed from multiple vantage points, including the rooftop deck. Additional features includes a 5 car garage. This property is not just a home; its a lifestyle waiting to be embraced. Boldly designed and exquisitely detailed, its a rare gem that offers both sophistication and comfort. This home is an ideal oasis for embracing island living. With its stunning waterfront views, private pool, and proximity to Anna Maria Islands beaches and restaurants, it offers the perfect blend of relaxation and coastal charm.
Property Location and Similar Properties
All
Similar
Features
Waterfront Description
- Bay/Harbor
Appliances
- Built-In Oven
- Convection Oven
- Dishwasher
- Disposal
- Dryer
- Exhaust Fan
- Range Hood
- Refrigerator
- Washer
Home Owners Association Fee
- 1227.00
Association Name
- Gulf Coast Community Management- Bob Parham
Association Phone
- 941-932-8064
Carport Spaces
- 0.00
Close Date
- 0000-00-00
Cooling
- Central Air
Country
- US
Covered Spaces
- 0.00
Exterior Features
- Balcony
- Sliding Doors
Flooring
- Tile
Furnished
- Furnished
Garage Spaces
- 5.00
Heating
- Central
High School
- Bayshore High
Insurance Expense
- 0.00
Interior Features
- Built-in Features
- Ceiling Fans(s)
- Elevator
- High Ceilings
- Open Floorplan
- PrimaryBedroom Upstairs
- Solid Surface Counters
- Solid Wood Cabinets
- Vaulted Ceiling(s)
- Walk-In Closet(s)
Legal Description
- LOT 31 HARBOUR LANDINGS ESTATES;TOGETHER W/BOAT SLIP NO 37 WITHIN THE HARBOUR LANDINGS BOAT BASIN PI#75994.0580/5
Levels
- Two
Living Area
- 4913.00
Middle School
- W.D. Sugg Middle
Area Major
- 34215 - Cortez
Net Operating Income
- 0.00
New Construction Yes / No
- Yes
Occupant Type
- Vacant
Open Parking Spaces
- 0.00
Other Expense
- 0.00
Parcel Number
- 7599405805
Parking Features
- Circular Driveway
Pets Allowed
- Yes
Pool Features
- Deck
- Heated
- In Ground
- Other
- Salt Water
Property Condition
- Completed
Property Type
- Residential
Roof
- Tile
School Elementary
- Sea Breeze Elementary
Sewer
- Public Sewer
Style
- Custom
- Florida
Tax Year
- 2023
Township
- 35S
Utilities
- BB/HS Internet Available
- Cable Available
- Electricity Available
- Electricity Connected
- Propane
- Public
- Sewer Available
- Sewer Connected
- Street Lights
- Water Available
- Water Connected
View
- Water
Views
- 10
Virtual Tour Url
- https://my.matterport.com/show/?m=7L19QqVGMWH
Water Source
- Public
Year Built
- 2024
Zoning Code
- PDR/CH
Listing Data ©2024 Pinellas/Central Pasco REALTOR® Organization
The information provided by this website is for the personal, non-commercial use of consumers and may not be used for any purpose other than to identify prospective properties consumers may be interested in purchasing.Display of MLS data is usually deemed reliable but is NOT guaranteed accurate.
Datafeed Last updated on October 16, 2024 @ 12:00 am
©2006-2024 brokerIDXsites.com - https://brokerIDXsites.com
Sign Up Now for Free!X
Call Direct: Brokerage Office: Mobile: 727.710.4938
Registration Benefits:
- New Listings & Price Reduction Updates sent directly to your email
- Create Your Own Property Search saved for your return visit.
- "Like" Listings and Create a Favorites List
* NOTICE: By creating your free profile, you authorize us to send you periodic emails about new listings that match your saved searches and related real estate information.If you provide your telephone number, you are giving us permission to call you in response to this request, even if this phone number is in the State and/or National Do Not Call Registry.
Already have an account? Login to your account.

