
- Jackie Lynn, Broker,GRI,MRP
- Acclivity Now LLC
- Signed, Sealed, Delivered...Let's Connect!
No Properties Found
- Home
- Property Search
- Search results
- 6722 Oakmont Way, LAKEWOOD RANCH, FL 34202
Property Photos
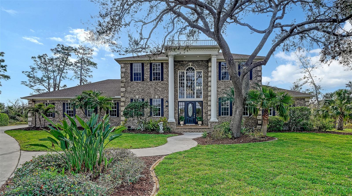

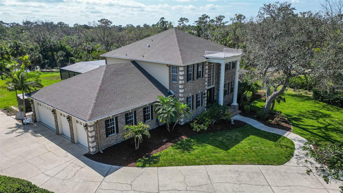
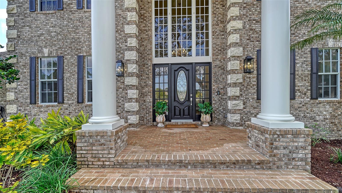
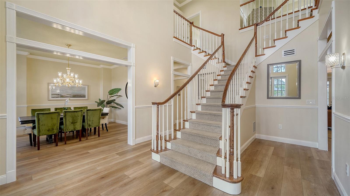
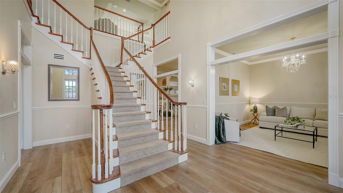
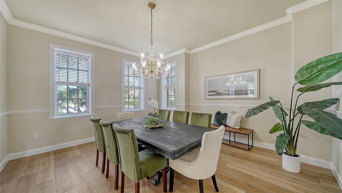
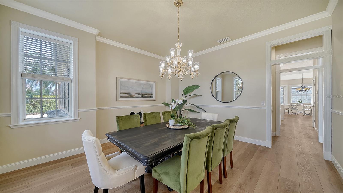
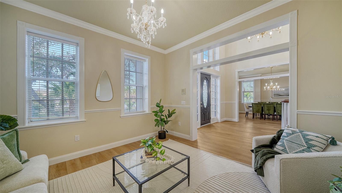
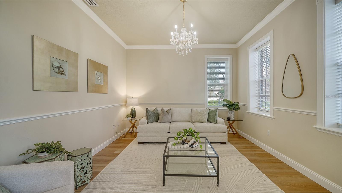
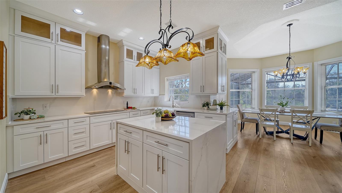
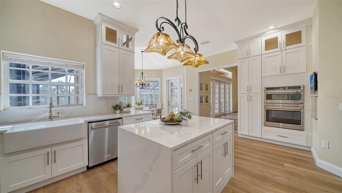
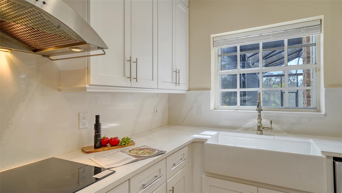
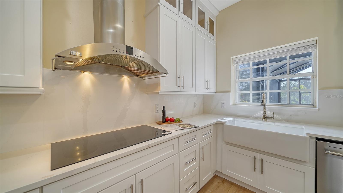
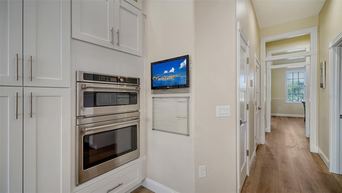
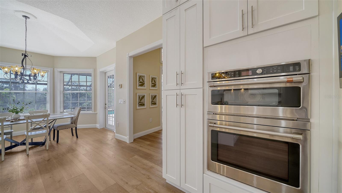
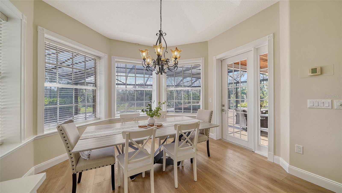
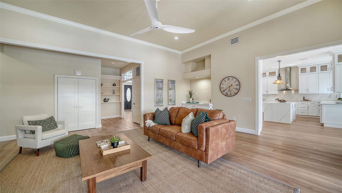
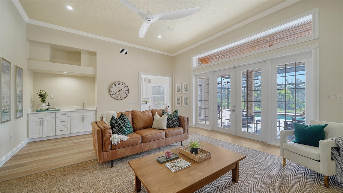
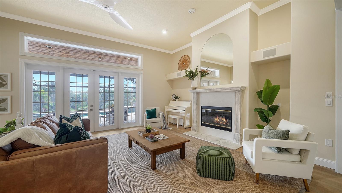
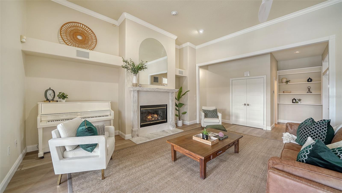
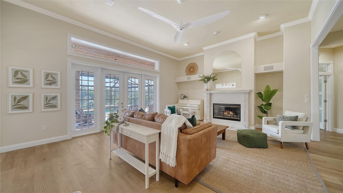
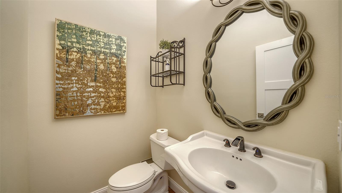
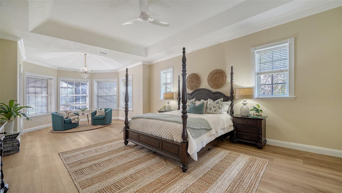
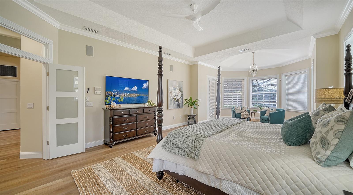
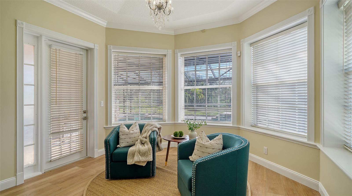
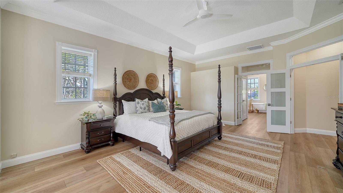
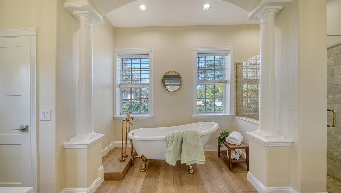
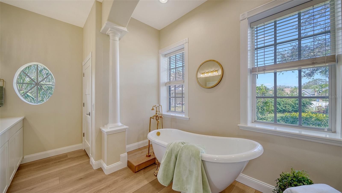
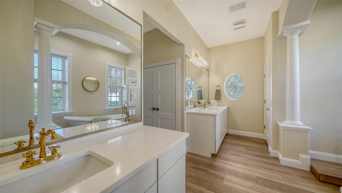
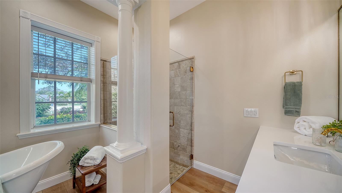
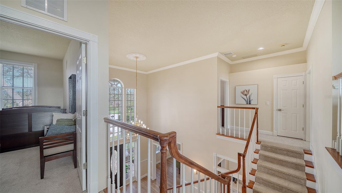
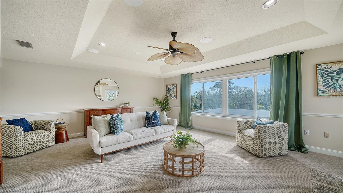
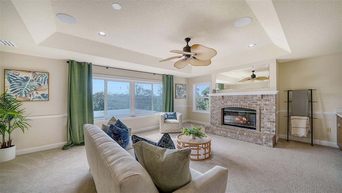
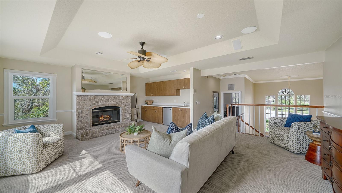
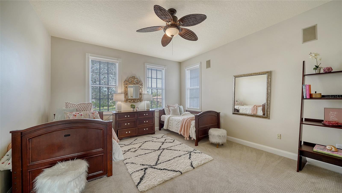
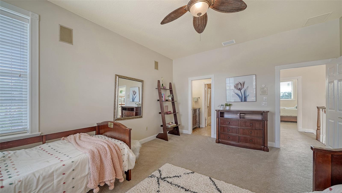
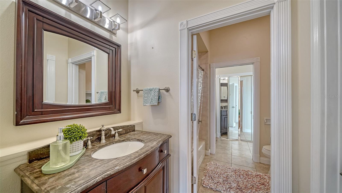
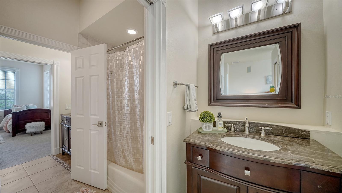
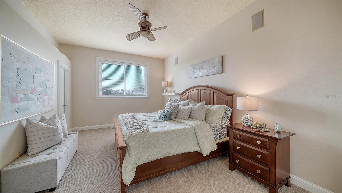
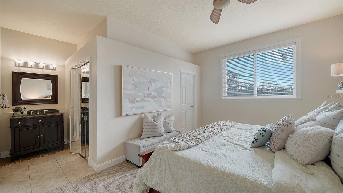
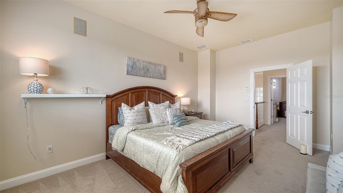
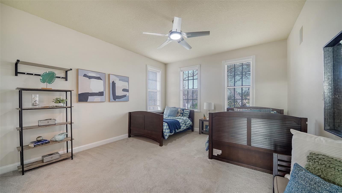
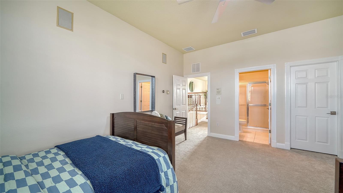
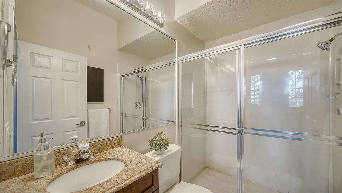
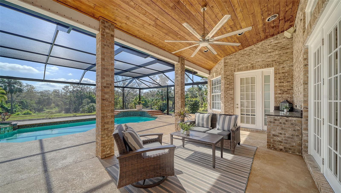
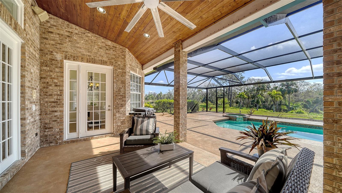
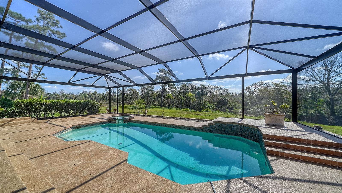
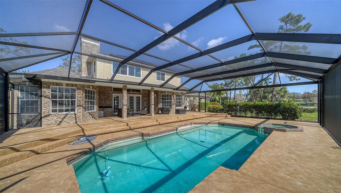
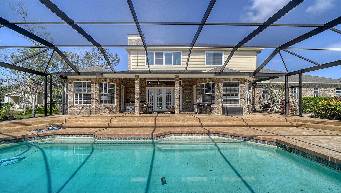
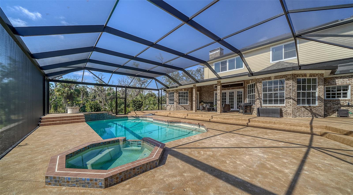
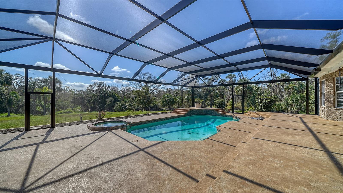
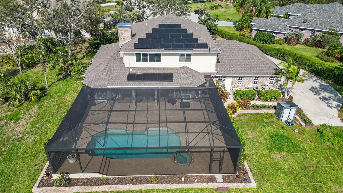
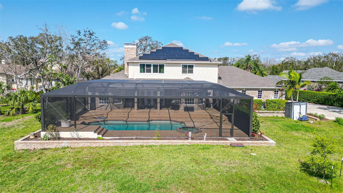
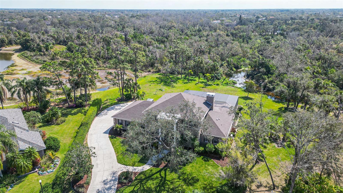
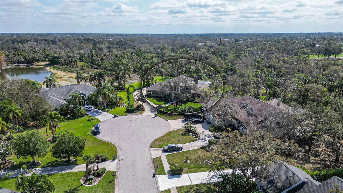
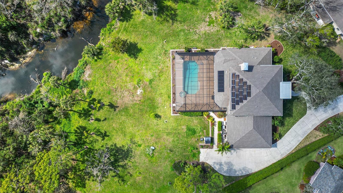
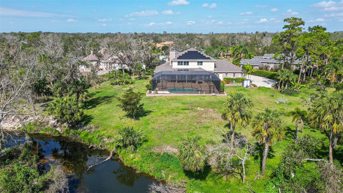
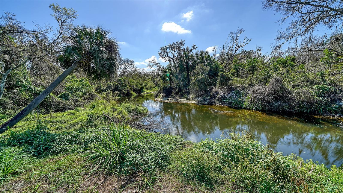
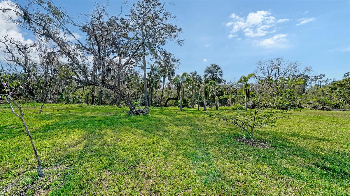
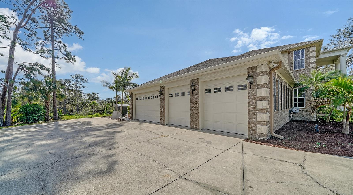
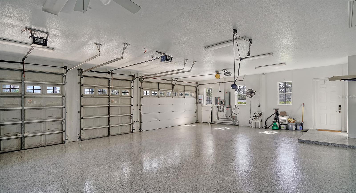




- MLS#: A4613941 ( Residential )
- Street Address: 6722 Oakmont Way
- Viewed: 76
- Price: $1,499,000
- Price sqft: $233
- Waterfront: Yes
- Wateraccess: Yes
- Waterfront Type: River Front
- Year Built: 1994
- Bldg sqft: 6433
- Bedrooms: 4
- Total Baths: 4
- Full Baths: 3
- 1/2 Baths: 1
- Garage / Parking Spaces: 4
- Days On Market: 330
- Acreage: 1.57 acres
- Additional Information
- Geolocation: 27.4192 / -82.4376
- County: MANATEE
- City: LAKEWOOD RANCH
- Zipcode: 34202
- Subdivision: River Club North Lts 113147
- Elementary School: Braden River Elementary
- Middle School: Braden River Middle
- High School: Lakewood Ranch High
- Provided by: MICHAEL SAUNDERS & COMPANY
- Contact: Nicole Ryskamp
- 941-907-9595

- DMCA Notice
-
DescriptionNestled at the end of a private cul de sac in The River Club at Lakewood Ranch, this custom built French country brick estate unfolds over 1.5 lush riverfront acres. A motor court and mature live oaks set the stage for unparalleled privacy. Through grand double doors, a soaring foyer and dramatic staircase lead past formal living and dining roomseach finished with new HLV plank flooring and designer millwork. The heart of the home is a chefs kitchen, recently updated with quartz waterfall countertops, soft close white cabinetry, stainless appliances, a walk in pantry, and a casual dining nook. The adjacent great room centers on a fireplace and spans to a screened lanai with panoramic river views, saltwater pool, spa, and lush gardensperfect for entertaining or serene downtime. Retreat to the first floor primary suite boasting custom built ins, double vanity bath, walk in shower, and freestanding tub. Upstairs, three generous bedrooms, two baths, and a bonus room with a second fireplace await. The four car side entry garage features epoxy flooring, a Tesla charger with Powerwall, and a guest half bath. Recent upgrades include a 2021 roof, three new A/C units, fresh siding and paint, Tesla solar panels, an irrigation well, automated pool controls, and a laundry chute with combo washer dryer. The River Club provides a Ron Garldesigned 18 hole championship golf course, with Lakewood Ranchs dining, shopping, polo events, Sarasotas cultural attractions, and Gulf beaches all just minutes away. This estate offers a rare blend of luxury, lifestyle, and locationand it wont last long.
Property Location and Similar Properties
All
Similar






Features
Waterfront Description
- River Front
Appliances
- Dishwasher
- Electric Water Heater
- Exhaust Fan
- Microwave
- Refrigerator
Home Owners Association Fee
- 845.00
Home Owners Association Fee Includes
- Common Area Taxes
- Escrow Reserves Fund
- Management
Association Name
- ERICKA DOTE
Association Phone
- 941-225-6602
Builder Name
- Kolb
Carport Spaces
- 0.00
Close Date
- 0000-00-00
Cooling
- Central Air
Country
- US
Covered Spaces
- 0.00
Exterior Features
- French Doors
- Lighting
- Private Mailbox
- Rain Gutters
Flooring
- Carpet
- Ceramic Tile
Furnished
- Unfurnished
Garage Spaces
- 4.00
Heating
- Electric
High School
- Lakewood Ranch High
Insurance Expense
- 0.00
Interior Features
- Built-in Features
- Ceiling Fans(s)
- Coffered Ceiling(s)
- Crown Molding
- Eat-in Kitchen
- High Ceilings
- Kitchen/Family Room Combo
- Open Floorplan
- Primary Bedroom Main Floor
- Solid Surface Counters
- Solid Wood Cabinets
- Stone Counters
- Tray Ceiling(s)
- Vaulted Ceiling(s)
Legal Description
- LOT 133 RIVER CLUB NORTH
- LOTS 113-147 PI#5838.2790/2
Levels
- Two
Living Area
- 4996.00
Lot Features
- Cul-De-Sac
- Landscaped
- Near Golf Course
- Oversized Lot
- Paved
Middle School
- Braden River Middle
Area Major
- 34202 - Bradenton/Lakewood Ranch/Lakewood Rch
Net Operating Income
- 0.00
Occupant Type
- Owner
Open Parking Spaces
- 0.00
Other Expense
- 0.00
Parcel Number
- 583827902
Parking Features
- Electric Vehicle Charging Station(s)
- Garage Door Opener
- Garage Faces Side
- Oversized
- Workshop in Garage
Pets Allowed
- Yes
Pool Features
- Heated
- In Ground
- Lighting
- Tile
Property Type
- Residential
Roof
- Shingle
School Elementary
- Braden River Elementary
Sewer
- Public Sewer
Style
- Custom
- Traditional
Tax Year
- 2024
Township
- 35
Utilities
- Cable Available
- Electricity Connected
- Phone Available
- Sprinkler Well
- Water Connected
View
- Trees/Woods
Views
- 76
Virtual Tour Url
- https://pix360.com/tour/39189/
Water Source
- Public
Year Built
- 1994
Zoning Code
- PDR/WPE/
Listing Data ©2025 Pinellas/Central Pasco REALTOR® Organization
The information provided by this website is for the personal, non-commercial use of consumers and may not be used for any purpose other than to identify prospective properties consumers may be interested in purchasing.Display of MLS data is usually deemed reliable but is NOT guaranteed accurate.
Datafeed Last updated on June 8, 2025 @ 12:00 am
©2006-2025 brokerIDXsites.com - https://brokerIDXsites.com
Sign Up Now for Free!X
Call Direct: Brokerage Office: Mobile: 727.710.4938
Registration Benefits:
- New Listings & Price Reduction Updates sent directly to your email
- Create Your Own Property Search saved for your return visit.
- "Like" Listings and Create a Favorites List
* NOTICE: By creating your free profile, you authorize us to send you periodic emails about new listings that match your saved searches and related real estate information.If you provide your telephone number, you are giving us permission to call you in response to this request, even if this phone number is in the State and/or National Do Not Call Registry.
Already have an account? Login to your account.

