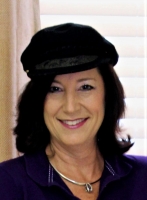
- Jackie Lynn, Broker,GRI,MRP
- Acclivity Now LLC
- Signed, Sealed, Delivered...Let's Connect!
Featured Listing

12976 98th Street
- Home
- Property Search
- Search results
- 12428 Daisy Place, BRADENTON, FL 34212
Property Photos
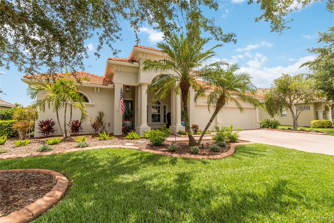

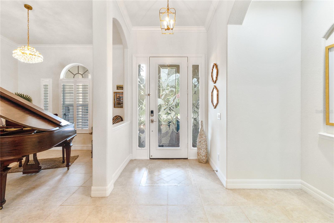
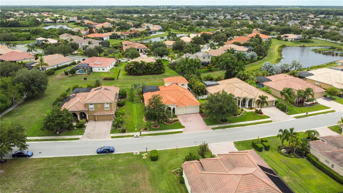
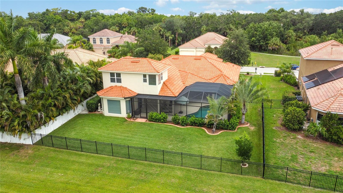
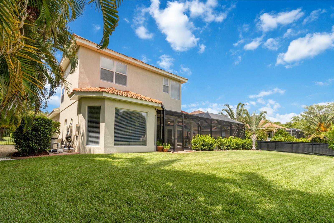
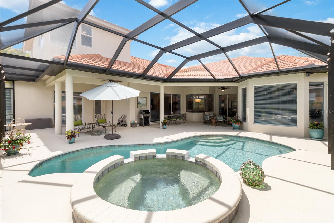
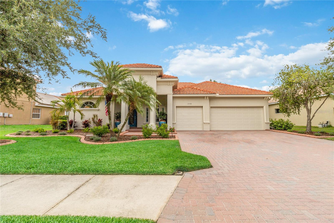
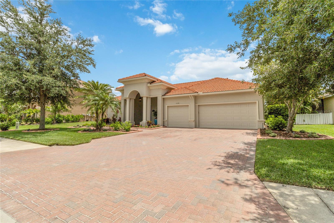
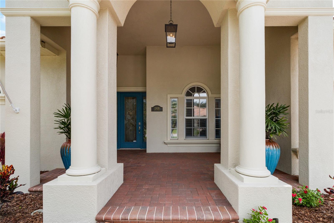
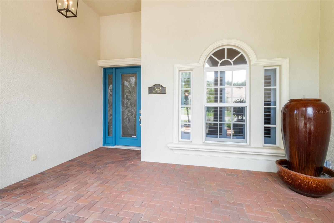
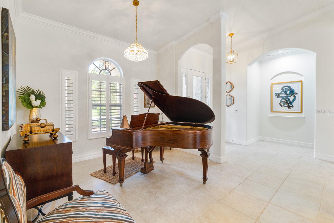
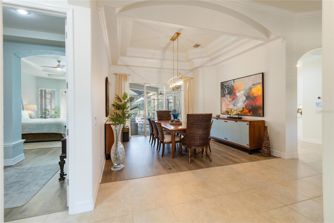
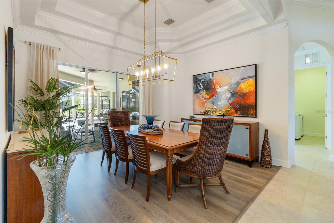
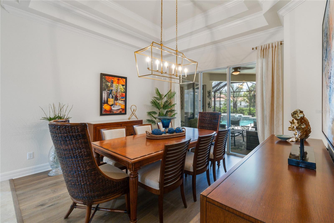
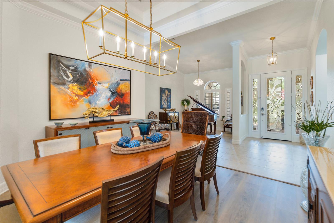
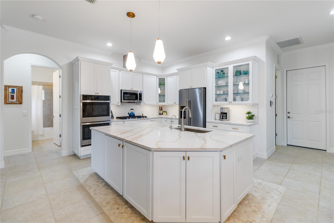
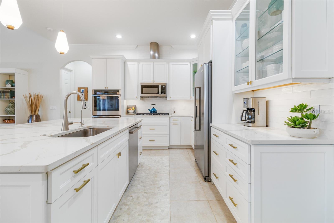
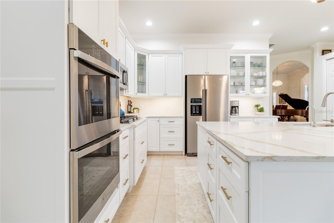
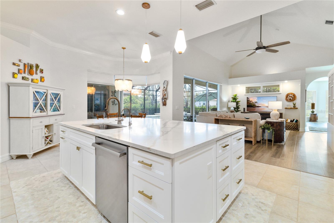
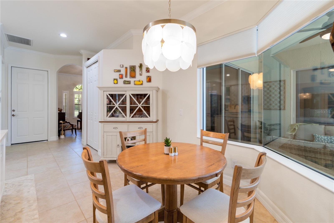
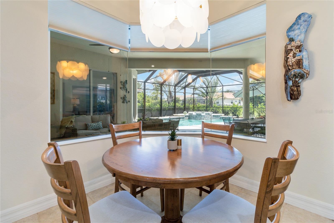
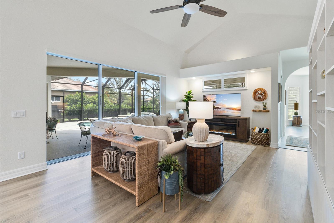
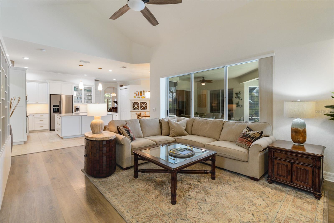
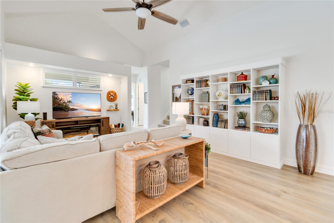
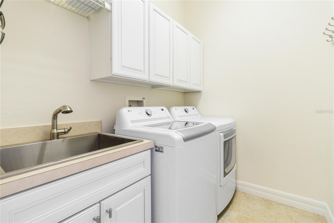
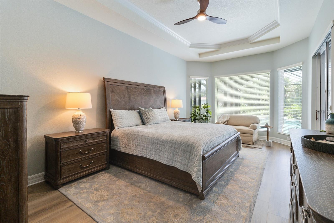
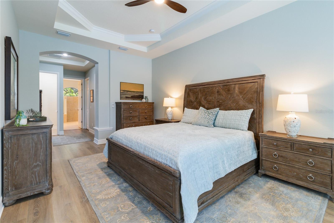
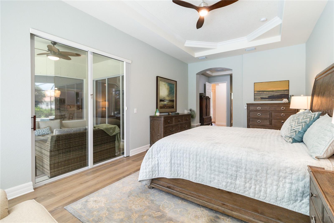
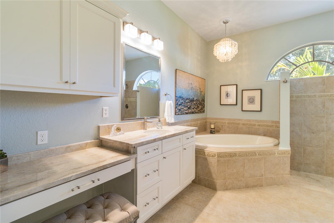
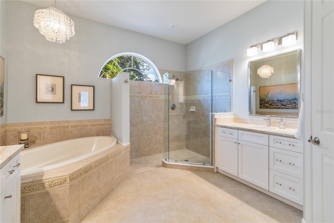
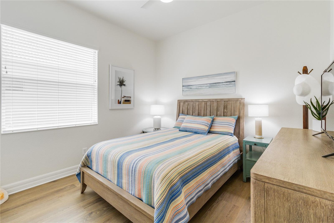
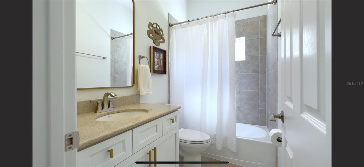
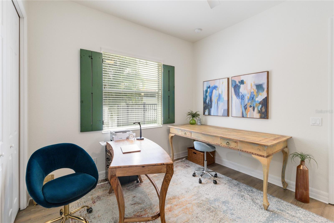
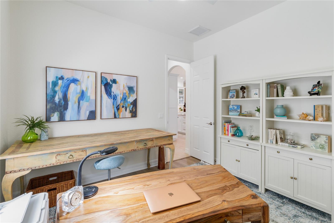
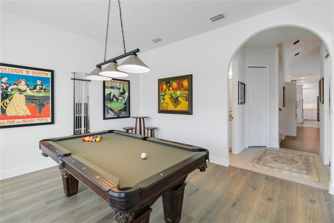
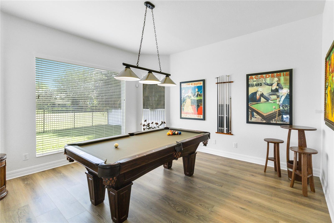
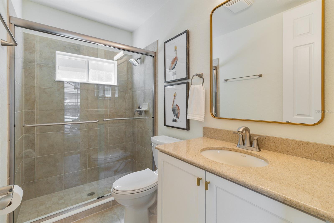
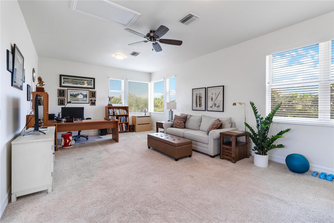
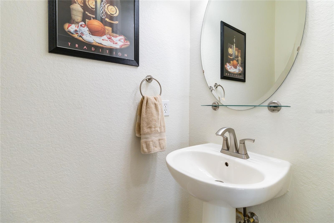
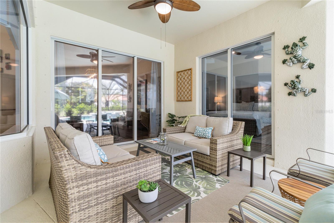
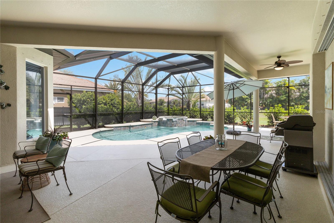
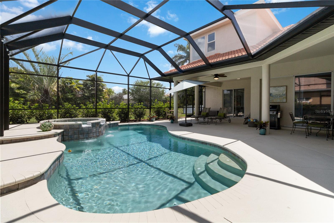
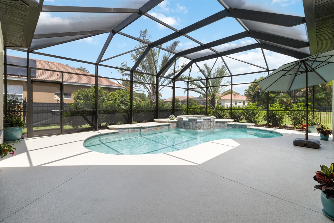
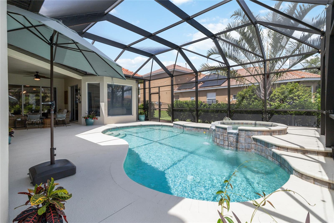
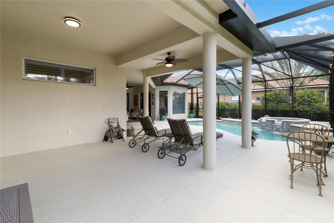
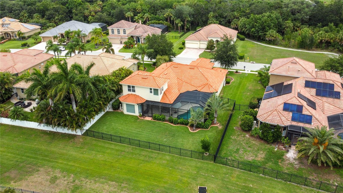
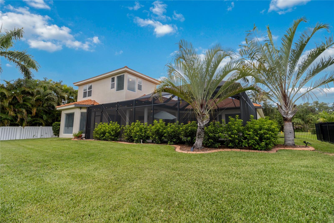
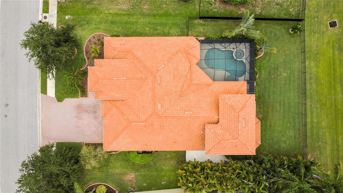
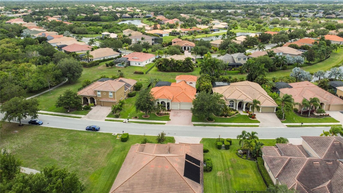
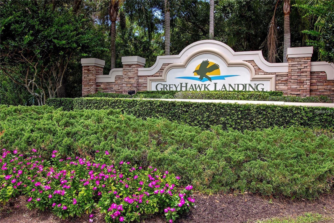
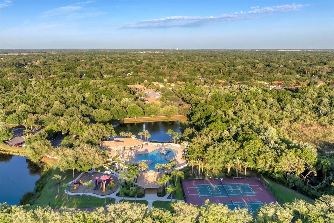
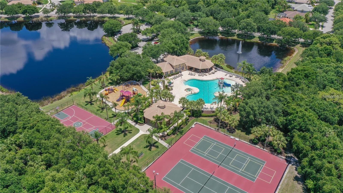
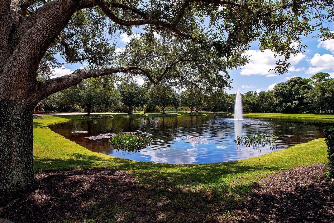
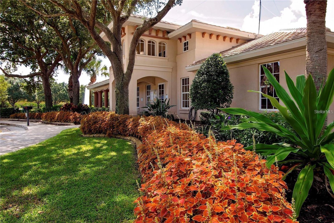
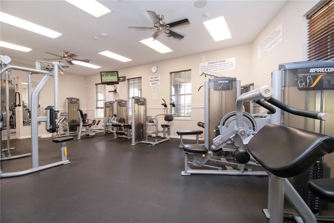
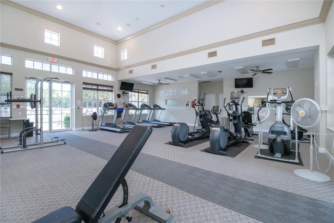
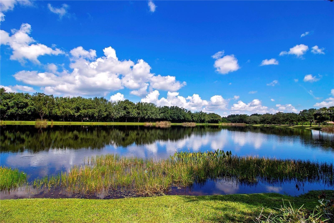
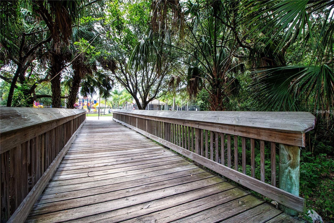
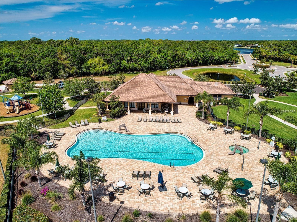
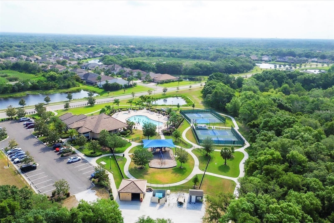
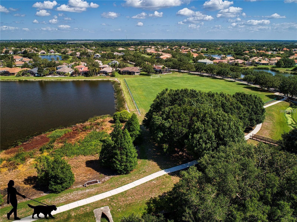
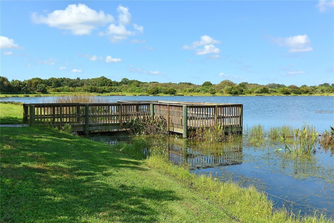
- MLS#: A4613890 ( Residential )
- Street Address: 12428 Daisy Place
- Viewed: 9
- Price: $940,000
- Price sqft: $202
- Waterfront: No
- Year Built: 2007
- Bldg sqft: 4663
- Bedrooms: 4
- Total Baths: 4
- Full Baths: 3
- 1/2 Baths: 1
- Garage / Parking Spaces: 3
- Days On Market: 111
- Additional Information
- Geolocation: 27.5089 / -82.4177
- County: MANATEE
- City: BRADENTON
- Zipcode: 34212
- Subdivision: Greyhawk Landing Ph 3
- Elementary School: Freedom Elementary
- Middle School: Dr Mona Jain Middle
- High School: Lakewood Ranch High
- Provided by: COLDWELL BANKER REALTY
- Contact: Stephanie Seacat LLC
- 941-907-1033
- DMCA Notice
-
DescriptionRecently updated and remodeled, this modern, custom built, professionally designed executive home in the popular nature preserve of Greyhawk Landing offers a perfect blend of luxury and practicality. Step inside and you will immediately experience light and bright soaring ceilings, uncompromising craftsmanship with attention to detail, and high end finishes. This single story home with an upstairs bonus room lives large: Split floor plan for primary suite privacy, 4 sliding entries overlooking a spacious lanai and heated saltwater pool/spa for additional outdoor living, 4 bedrooms with upstairs 4th bedroom OPEN LOFT, 3 bathrooms, and a 3 car garage with ample space for vehicles and storage. The updated primary suite is a quiet retreat, has a large garden tub, light filled shower, vanity seating area, custom closets, and sliders opening to the pool/spa. At the heart of the home is the gorgeous, remodeled chefs kitchen featuring cabinetry with pull out drawers, large center island, quartz countertops, gas cook top and all new appliances including double ovens. The vaulted ceiling family room has a custom built bookcase for additional storage and opens to the covered lanai with triple pocket sliders to enjoy the waterfall pool view. The downstairs bonus/media/game room could be used as a 5th bedroom, playroom or office space. The large loft bedroom upstairs has its own half bath. Additional updates/renovations include: Fresh interior and exterior paint, luxury vinyl plank flooring, all window treatments including plantation shutters, Aqua Pure reverse osmosis system, high end light fixtures, California Closets in all bedrooms and pantry for additional storage, updated bathrooms, ADT security system, replacement of electrical panel with new circuit breakers and connections, installation of surge protection, painting and rescreening of pool cage with noseeum screens, inspected and cleaned barrel tile roof, new water valves, electrical pool panel, and storage racks in garage. The private, fenced back yard is low maintenance with new, drought resistant landscaping and updated sprinkler system. The gated community of Greyhawk Landing is fun for all age groups and interests, all while enjoying the Lakewood Ranch area including top rated schools. With miles of walking/biking trails, two resort style community pools, playgrounds, lighted tennis, pickleball courts, gym, fitness center, soccer/baseball sports fields, fishing pier, and bass stocked ponds, this neighborhood offers numerous opportunities for fun and friendship. Close proximity to golf, UTC Mall, restaurants, theaters, Sarasota, Gulf beaches, St. Pete, and Tampa. Schedule your private showing today!
Property Location and Similar Properties
All
Similar
Features
Appliances
- Built-In Oven
- Cooktop
- Dishwasher
- Dryer
- Gas Water Heater
- Kitchen Reverse Osmosis System
- Refrigerator
- Washer
Home Owners Association Fee
- 75.00
Home Owners Association Fee Includes
- Guard - 24 Hour
- Pool
- Escrow Reserves Fund
Association Name
- Jessica Munding
Association Phone
- (866) 473-2573
Builder Name
- Sam Rodgers
Carport Spaces
- 0.00
Close Date
- 0000-00-00
Cooling
- Central Air
Country
- US
Covered Spaces
- 0.00
Exterior Features
- Hurricane Shutters
- Irrigation System
- Private Mailbox
- Rain Barrel/Cistern(s)
- Rain Gutters
- Sidewalk
- Sliding Doors
- Sprinkler Metered
Fencing
- Fenced
Flooring
- Carpet
- Ceramic Tile
- Luxury Vinyl
Garage Spaces
- 3.00
Heating
- Central
- Electric
- Natural Gas
High School
- Lakewood Ranch High
Insurance Expense
- 0.00
Interior Features
- Cathedral Ceiling(s)
- Ceiling Fans(s)
- Crown Molding
- Eat-in Kitchen
- High Ceilings
- Kitchen/Family Room Combo
- Open Floorplan
- Primary Bedroom Main Floor
- Stone Counters
- Thermostat
- Tray Ceiling(s)
- Vaulted Ceiling(s)
- Walk-In Closet(s)
- Window Treatments
Legal Description
- LOT 92 UNIT F GREYHAWK LANDING PHASE 3 PI#5548.4085/9
Levels
- Two
Living Area
- 3125.00
Lot Features
- In County
- Landscaped
- Oversized Lot
- Sidewalk
- Paved
Middle School
- Dr Mona Jain Middle
Area Major
- 34212 - Bradenton
Net Operating Income
- 0.00
Occupant Type
- Owner
Open Parking Spaces
- 0.00
Other Expense
- 0.00
Parcel Number
- 554840859
Parking Features
- Driveway
- Garage Door Opener
Pets Allowed
- Dogs OK
Pool Features
- Heated
- In Ground
- Lighting
- Salt Water
- Screen Enclosure
Possession
- Close of Escrow
Property Condition
- Completed
Property Type
- Residential
Roof
- Tile
School Elementary
- Freedom Elementary
Sewer
- Public Sewer
Style
- Contemporary
- Custom
Tax Year
- 2023
Township
- 34
Utilities
- BB/HS Internet Available
- Cable Available
- Electricity Connected
- Natural Gas Connected
- Public
- Sewer Connected
- Sprinkler Meter
- Underground Utilities
- Water Connected
View
- Pool
Virtual Tour Url
- https://www.dropbox.com/scl/fo/lp8v144jrorhf1ncy7mxj/AO3JZpYmyd-fAIZST2vQp5c/Cinematic%20Videos?dl=0&preview=12428+Daisy+Place+Bradenton%2C+FL.mp4&rlkey=d6lrpfyxi8laomxmkeabudjg6&subfolder_nav_tracking=1
Water Source
- Public
Year Built
- 2007
Zoning Code
- PDR
Listing Data ©2024 Pinellas/Central Pasco REALTOR® Organization
The information provided by this website is for the personal, non-commercial use of consumers and may not be used for any purpose other than to identify prospective properties consumers may be interested in purchasing.Display of MLS data is usually deemed reliable but is NOT guaranteed accurate.
Datafeed Last updated on October 17, 2024 @ 12:00 am
©2006-2024 brokerIDXsites.com - https://brokerIDXsites.com
Sign Up Now for Free!X
Call Direct: Brokerage Office: Mobile: 727.710.4938
Registration Benefits:
- New Listings & Price Reduction Updates sent directly to your email
- Create Your Own Property Search saved for your return visit.
- "Like" Listings and Create a Favorites List
* NOTICE: By creating your free profile, you authorize us to send you periodic emails about new listings that match your saved searches and related real estate information.If you provide your telephone number, you are giving us permission to call you in response to this request, even if this phone number is in the State and/or National Do Not Call Registry.
Already have an account? Login to your account.

