
- Jackie Lynn, Broker,GRI,MRP
- Acclivity Now LLC
- Signed, Sealed, Delivered...Let's Connect!
Featured Listing

12976 98th Street
- Home
- Property Search
- Search results
- 7652 Haddington Cove, LAKEWOOD RANCH, FL 34202
Property Photos
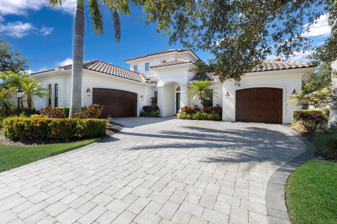

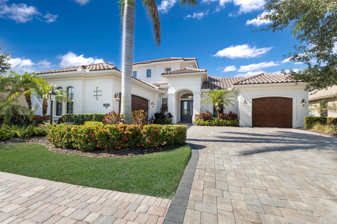
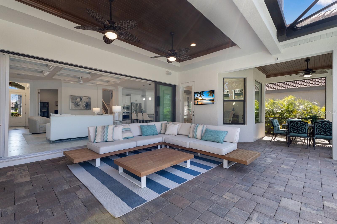


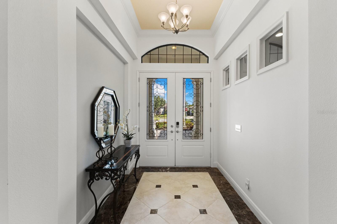
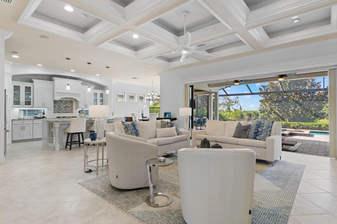
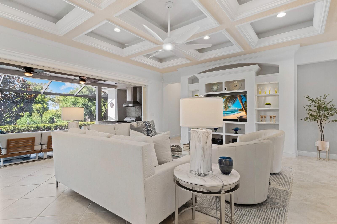
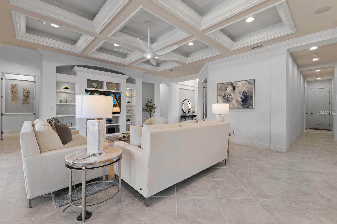
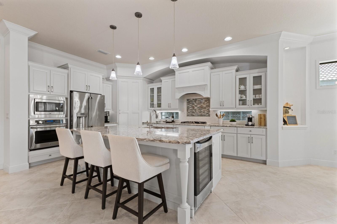

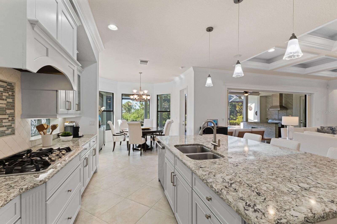
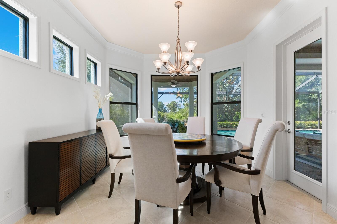
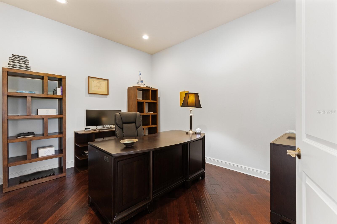

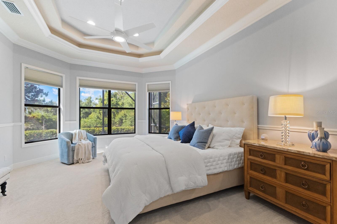
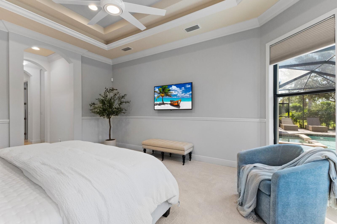
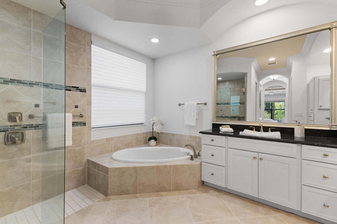
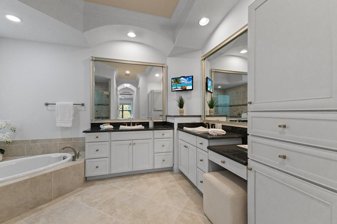
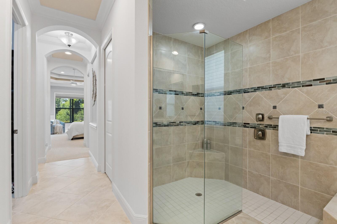

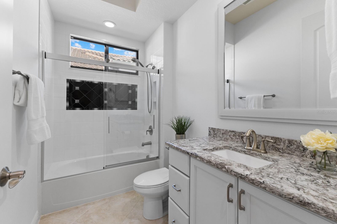

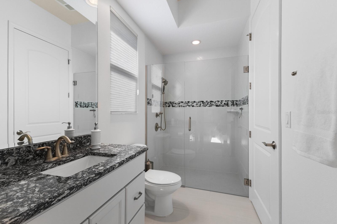
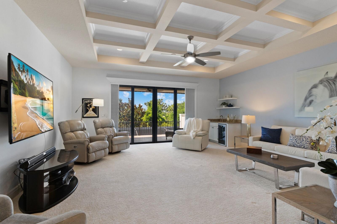
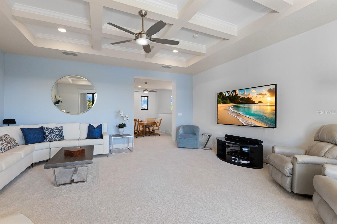
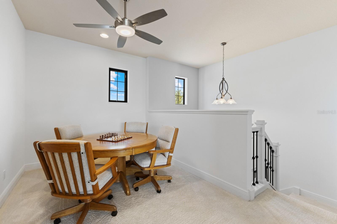
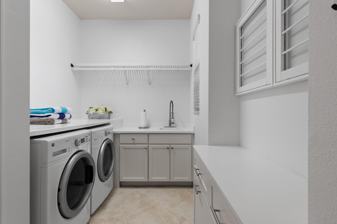






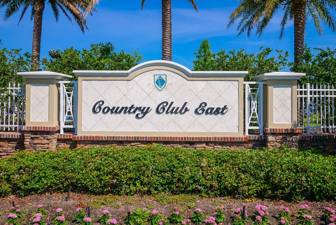
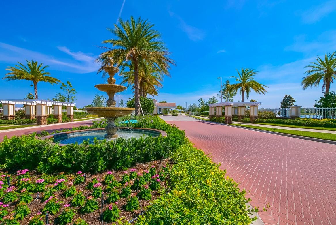

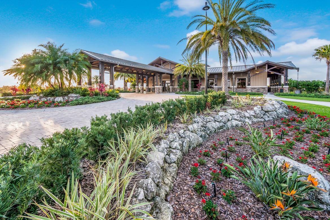
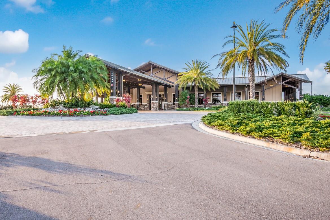
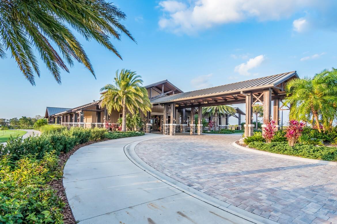

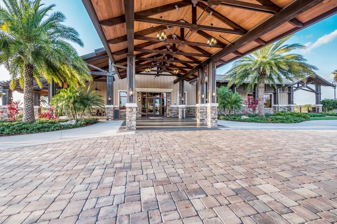
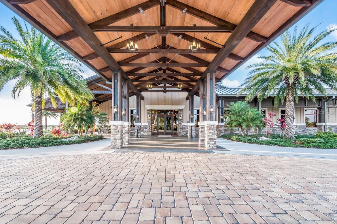



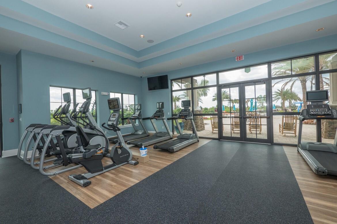
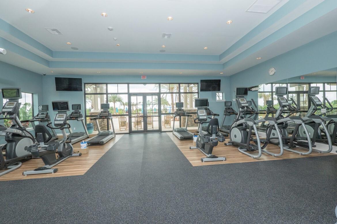

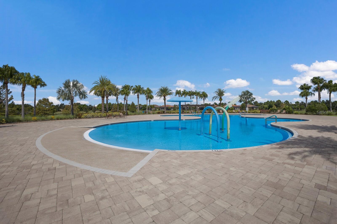
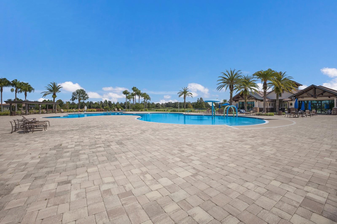
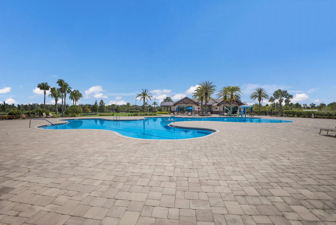

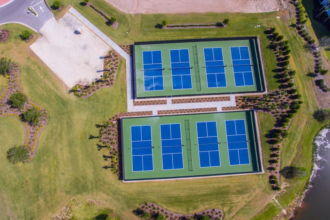
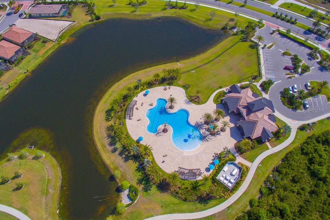

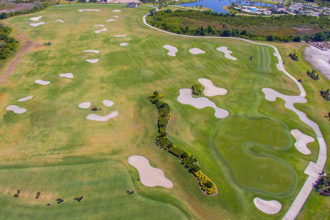
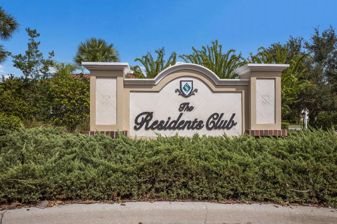
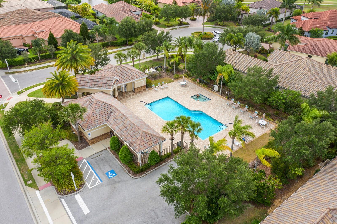
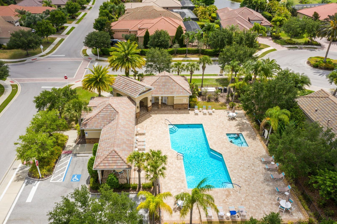

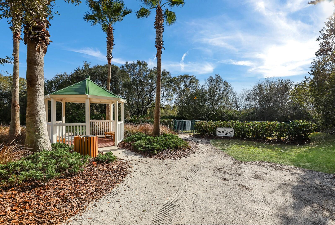
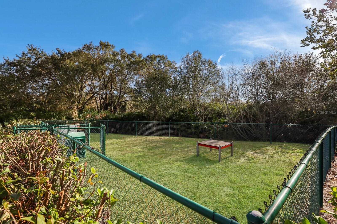
- MLS#: A4613857 ( Residential )
- Street Address: 7652 Haddington Cove
- Viewed: 7
- Price: $1,995,000
- Price sqft: $390
- Waterfront: No
- Year Built: 2013
- Bldg sqft: 5109
- Bedrooms: 3
- Total Baths: 6
- Full Baths: 4
- 1/2 Baths: 2
- Garage / Parking Spaces: 3
- Days On Market: 121
- Additional Information
- Geolocation: 27.4035 / -82.3974
- County: MANATEE
- City: LAKEWOOD RANCH
- Zipcode: 34202
- Subdivision: Country Club East At Lakewd Rn
- Elementary School: Robert E Willis Elementary
- Middle School: Nolan Middle
- High School: Lakewood Ranch High
- Provided by: BERKSHIRE HATHAWAY HOMESERVICE
- Contact: Donna Wrobel
- 941-907-2000
- DMCA Notice
-
DescriptionMove in ready, this gorgeous Lee Wetherington home has been updated and freshly painted inside and out. This home seamlessly blends indoor with outdoor living. Upon entering, youre immediately drawn to the tranquility and privacy of the natural preserve and lanai through the expansive wall of glass. Step outside to your private oasis, complete with salt water heated pool/spa and waterfall, outdoor kitchen with new decorative tile, half bath, and a generous covered entertainment area with charming wood accent ceiling, fire pit and newly installed outside speakers perfect for year round enjoyment. The open concept living, dining and kitchen areas exude elegance and sophistication with architectural details including high coffered ceilings and crown molding throughout. The heart of the home is the kitchen featuring a walk in pantry, large island, stainless steel appliances, wine refrigerator, quartz countertops, and soft close solid wood cabinets. The main floor has three bedrooms, 3 full baths, half bath, den/office and updated laundry room. Indulge in the luxurious owners suite with tray ceilings, glass shower, jacuzzi, make up vanity, dual sinks and dual closets. Built for entertainment, the spacious second floor has high coffered ceilings, sliding glass doors, sink, bar refrigerator and full bath. Enjoy your favorite movies/sports with friends/family or relax on the balcony and take in the lovely view of the preserve and/or romantic sunsets. This floor could also function as a mother in law/guest suite. Additional features of this exceptional home include impact glass windows, whole house generator, landscape lighting, LED pool cage lanai lights and climate control storage. Recent upgrades include new hurricane rated garage doors, newly installed outside lanterns, ceiling fans, and carpeting in bedrooms and 2nd floor. The landscaping has been enhanced with lush Areca Palms providing both beauty and privacy. Country Club East offers residents the ultimate in gated community living, with amenities such as three community pools, fitness center, and community clubhouse. This fantastic location is close to everything including world class shopping, beaches, dining, medical facilities and airports.
Property Location and Similar Properties
All
Similar
Features
Appliances
- Bar Fridge
- Built-In Oven
- Cooktop
- Dishwasher
- Disposal
- Dryer
- Microwave
- Range Hood
- Refrigerator
- Washer
- Wine Refrigerator
Association Amenities
- Cable TV
- Fence Restrictions
- Fitness Center
- Gated
- Maintenance
- Optional Additional Fees
- Pool
- Vehicle Restrictions
Home Owners Association Fee
- 570.25
Home Owners Association Fee Includes
- Pool
- Escrow Reserves Fund
- Maintenance Grounds
- Recreational Facilities
Association Name
- Castle Group - Denise Boykin
Association Phone
- 941-210-4390
Builder Model
- Custom Solivita
Builder Name
- Lee Wetherington
Carport Spaces
- 0.00
Close Date
- 0000-00-00
Cooling
- Central Air
Country
- US
Covered Spaces
- 0.00
Exterior Features
- Balcony
- Irrigation System
- Lighting
- Outdoor Grill
- Outdoor Kitchen
- Rain Gutters
- Sliding Doors
Flooring
- Carpet
- Tile
Furnished
- Negotiable
Garage Spaces
- 3.00
Heating
- Central
- Heat Pump
High School
- Lakewood Ranch High
Insurance Expense
- 0.00
Interior Features
- Built-in Features
- Ceiling Fans(s)
- Coffered Ceiling(s)
- Crown Molding
- Eat-in Kitchen
- High Ceilings
- Kitchen/Family Room Combo
- Open Floorplan
- Primary Bedroom Main Floor
- Solid Surface Counters
- Solid Wood Cabinets
- Tray Ceiling(s)
- Walk-In Closet(s)
- Window Treatments
Legal Description
- LOT 57 COUNTRY CLUB EAST AT LWR SP RR AKA HADDINGTON PI#5865.5285/9
Levels
- Two
Living Area
- 3503.00
Lot Features
- Near Golf Course
- Sidewalk
- Paved
- Private
Middle School
- Nolan Middle
Area Major
- 34202 - Bradenton/Lakewood Ranch/Lakewood Rch
Net Operating Income
- 0.00
Occupant Type
- Owner
Open Parking Spaces
- 0.00
Other Expense
- 0.00
Parcel Number
- 586552859
Pets Allowed
- Breed Restrictions
- Yes
Pool Features
- Child Safety Fence
- Gunite
- Heated
- In Ground
- Lighting
- Salt Water
- Screen Enclosure
Property Condition
- Completed
Property Type
- Residential
Roof
- Tile
School Elementary
- Robert E Willis Elementary
Sewer
- Public Sewer
Tax Year
- 2023
Township
- 35
Utilities
- Cable Available
- Natural Gas Connected
- Public
- Underground Utilities
View
- Trees/Woods
Virtual Tour Url
- https://listing.thehoverbureau.com/ut/7652_Haddington_Cv.html
Water Source
- Public
Year Built
- 2013
Zoning Code
- PDMU
Listing Data ©2024 Pinellas/Central Pasco REALTOR® Organization
The information provided by this website is for the personal, non-commercial use of consumers and may not be used for any purpose other than to identify prospective properties consumers may be interested in purchasing.Display of MLS data is usually deemed reliable but is NOT guaranteed accurate.
Datafeed Last updated on October 16, 2024 @ 12:00 am
©2006-2024 brokerIDXsites.com - https://brokerIDXsites.com
Sign Up Now for Free!X
Call Direct: Brokerage Office: Mobile: 727.710.4938
Registration Benefits:
- New Listings & Price Reduction Updates sent directly to your email
- Create Your Own Property Search saved for your return visit.
- "Like" Listings and Create a Favorites List
* NOTICE: By creating your free profile, you authorize us to send you periodic emails about new listings that match your saved searches and related real estate information.If you provide your telephone number, you are giving us permission to call you in response to this request, even if this phone number is in the State and/or National Do Not Call Registry.
Already have an account? Login to your account.

