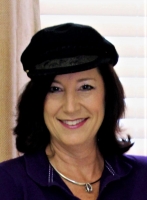
- Jackie Lynn, Broker,GRI,MRP
- Acclivity Now LLC
- Signed, Sealed, Delivered...Let's Connect!
Featured Listing

12976 98th Street
- Home
- Property Search
- Search results
- 8609 Lunar Skye Street, SARASOTA, FL 34241
Property Photos
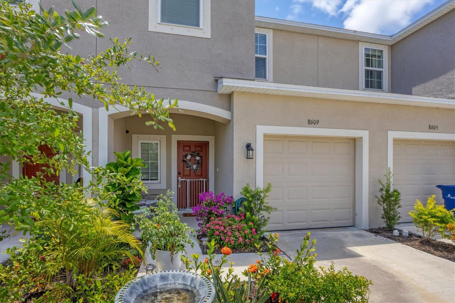

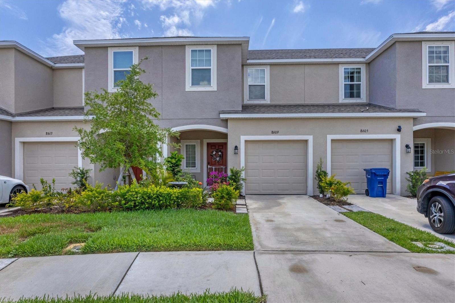
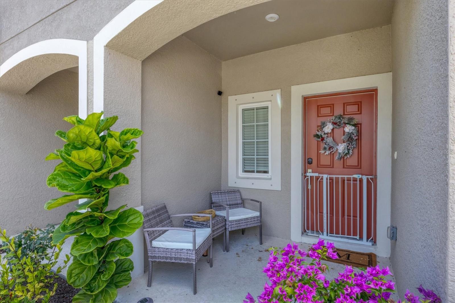

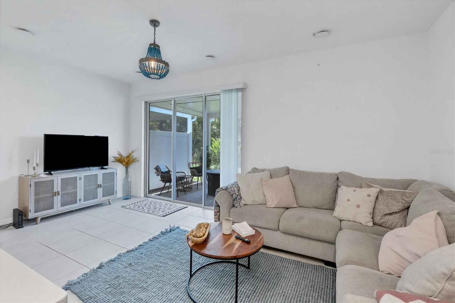
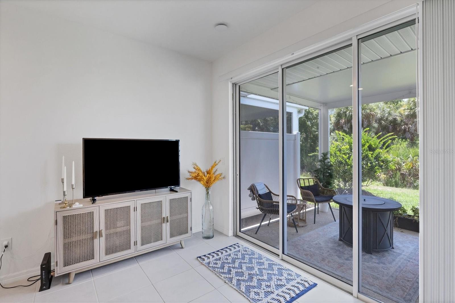

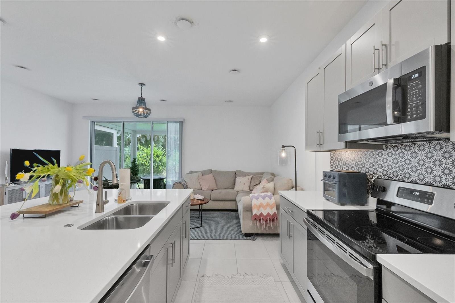
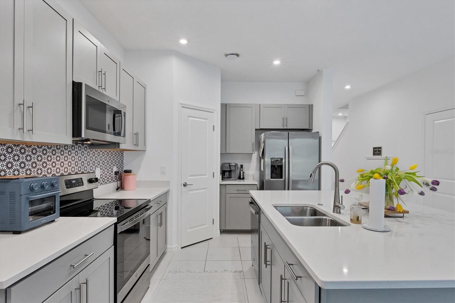
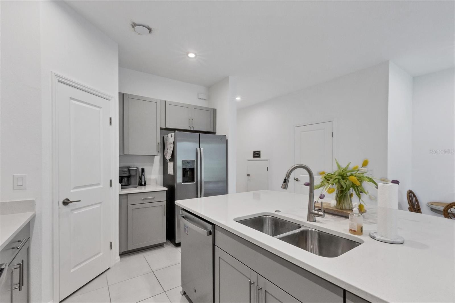
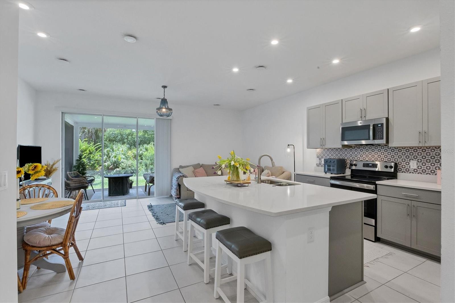
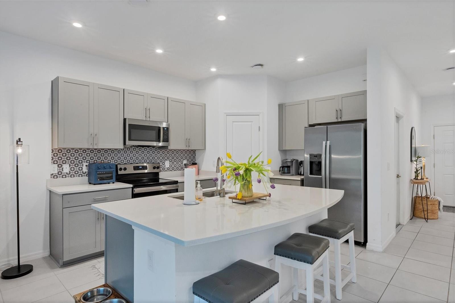
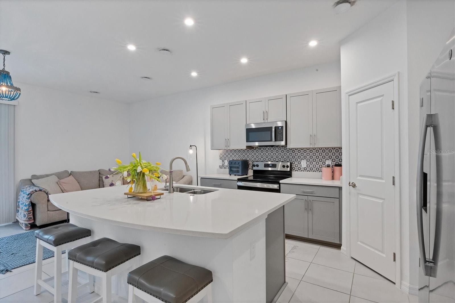
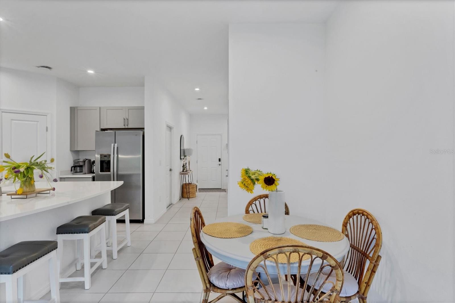
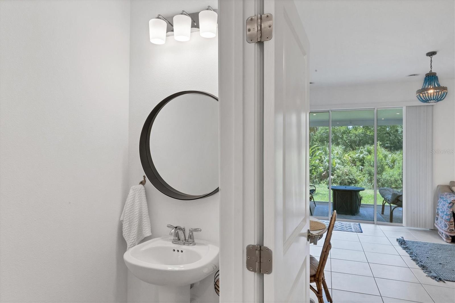
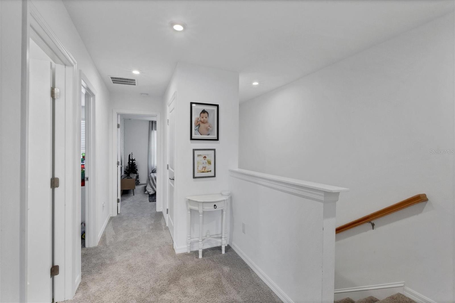
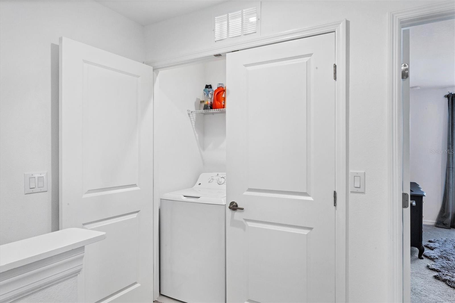


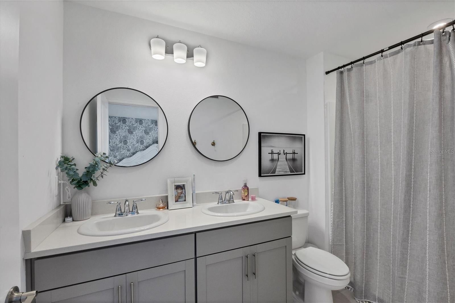
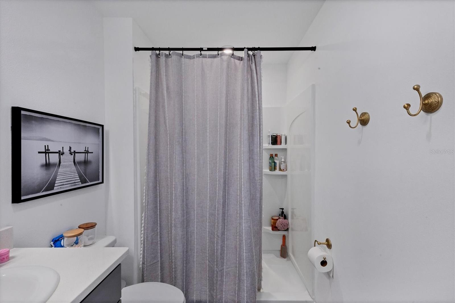
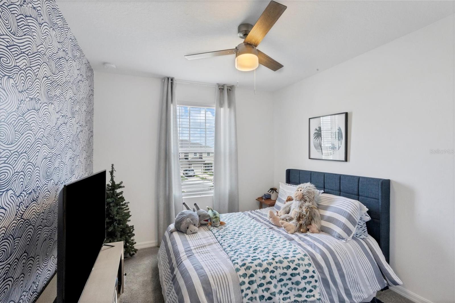
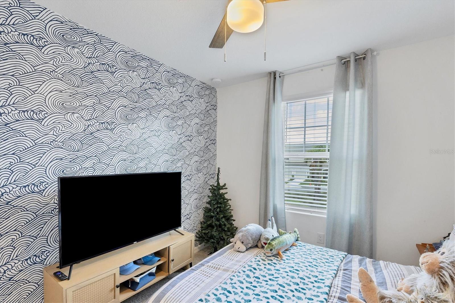
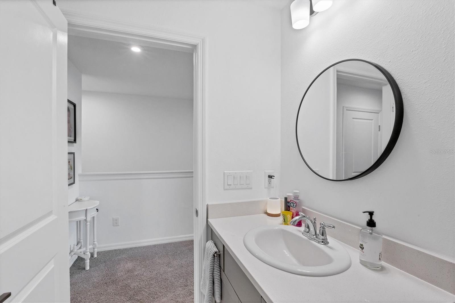
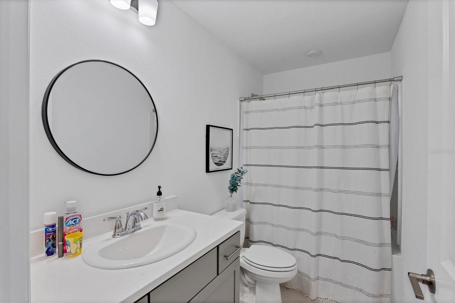

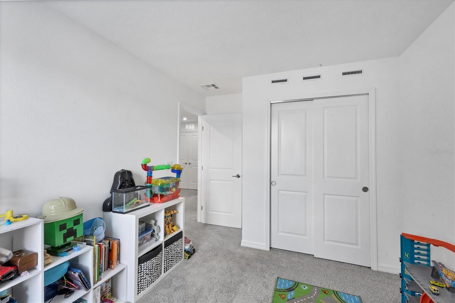
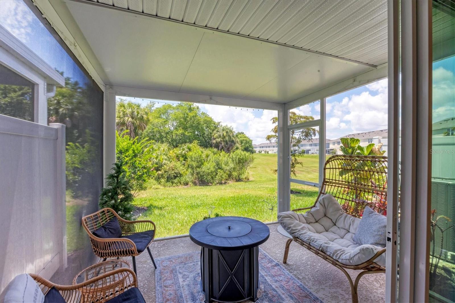
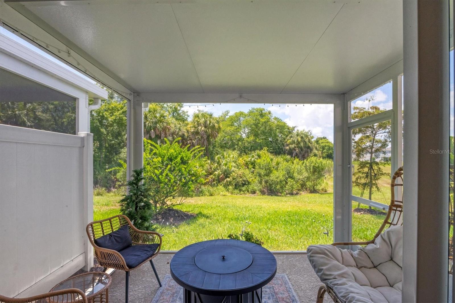
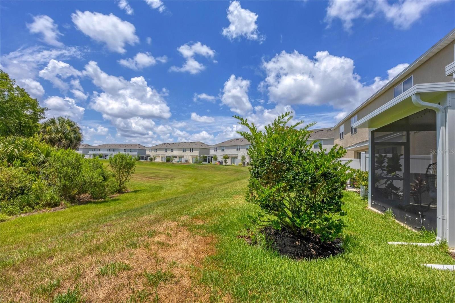

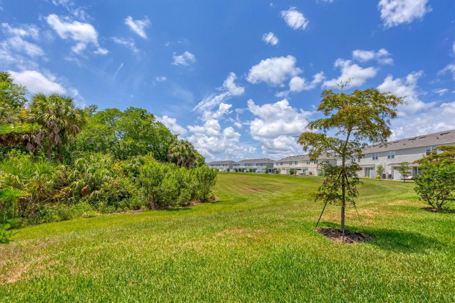


- MLS#: A4613675 ( Residential )
- Street Address: 8609 Lunar Skye Street
- Viewed: 4
- Price: $384,000
- Price sqft: $225
- Waterfront: No
- Year Built: 2022
- Bldg sqft: 1706
- Bedrooms: 3
- Total Baths: 3
- Full Baths: 2
- 1/2 Baths: 1
- Garage / Parking Spaces: 1
- Days On Market: 126
- Additional Information
- Geolocation: 27.2514 / -82.3984
- County: SARASOTA
- City: SARASOTA
- Zipcode: 34241
- Subdivision: Skye Ranch Nbrhd 2 Twnhms
- Elementary School: Lakeview Elementary
- Middle School: Sarasota Middle
- High School: Riverview High
- Provided by: RE/MAX ALLIANCE GROUP
- Contact: Ryan Carson
- 941-349-5200
- DMCA Notice
-
DescriptionGREAT BUY ALERT!! Move right in to this wonderful, almost brand new and totally immaculate townhome in Skye Ranch that has an attached garage. This prime unit location is on a cul de sac and it sits on a preserve for maximum privacy. This home is stunning and seller has added a lot of stylish touches and upgrades to it. Not only is it being sold FURNISHED but the features include tile downstairs, quartz counters, neutral gray cabinets, kitchen island with seating and breakfast nook, stainless appliances, custom backsplash, pantry, new light fixtures, extended lanai, tasteful wallpaper and added overhead garage storage. The primary bedroom is upstairs and it's en suite. The other bedrooms are also up along with a laundry room for convenience. Skye Ranch is one of the hottest new areas in Sarasota. Great schools districts and great neighbors. There is a very nice community pool with grills and cabanas just down the street. You also have the added bonus of brand new Turner Park around the corner which includes pickleball courts, baseball and soccer fields, baseball court, dog park and playground. You also have Twin Lakes park which is just a few miles to the West. There is a new school (Skye Ranch) in the process of being built as well and the CDD fee is very low. Why wait for one being built when you can have this one immediately in a better location and you don't back up to other townhomes or a road. Schedule your showing today, you don't to miss out on this one.
Property Location and Similar Properties
All
Similar
Features
Appliances
- Dishwasher
- Disposal
- Range
- Refrigerator
Association Amenities
- Park
- Vehicle Restrictions
Home Owners Association Fee
- 525.00
Home Owners Association Fee Includes
- Common Area Taxes
- Pool
- Pest Control
Association Name
- Brittany Pendelton
Association Phone
- 754-732-4211
Builder Name
- Taylor Morrison
Carport Spaces
- 0.00
Close Date
- 0000-00-00
Cooling
- Central Air
Country
- US
Covered Spaces
- 0.00
Exterior Features
- Lighting
Flooring
- Carpet
- Ceramic Tile
Furnished
- Furnished
Garage Spaces
- 1.00
Heating
- Central
- Electric
High School
- Riverview High
Insurance Expense
- 0.00
Interior Features
- Ceiling Fans(s)
- PrimaryBedroom Upstairs
- Stone Counters
- Walk-In Closet(s)
- Window Treatments
Legal Description
- LOT 2052
- SKYE RANCH NEIGHBORHOOD TWO TOWNHOMES
- PB 55 PG 134-144
Levels
- Two
Living Area
- 1417.00
Middle School
- Sarasota Middle
Area Major
- 34241 - Sarasota
Net Operating Income
- 0.00
Occupant Type
- Owner
Open Parking Spaces
- 0.00
Other Expense
- 0.00
Parcel Number
- 0293122052
Parking Features
- Guest
Pets Allowed
- Breed Restrictions
Possession
- Close of Escrow
Property Condition
- Completed
Property Type
- Residential
Roof
- Shingle
School Elementary
- Lakeview Elementary
Sewer
- Public Sewer
Tax Year
- 2023
Township
- 37S
Utilities
- Cable Connected
- Public
- Water Connected
View
- Trees/Woods
Virtual Tour Url
- https://cmsphotography.hd.pics/8609-Lunar-Skye-St/idx
Water Source
- Public
Year Built
- 2022
Zoning Code
- VPD
Listing Data ©2024 Pinellas/Central Pasco REALTOR® Organization
The information provided by this website is for the personal, non-commercial use of consumers and may not be used for any purpose other than to identify prospective properties consumers may be interested in purchasing.Display of MLS data is usually deemed reliable but is NOT guaranteed accurate.
Datafeed Last updated on October 16, 2024 @ 12:00 am
©2006-2024 brokerIDXsites.com - https://brokerIDXsites.com
Sign Up Now for Free!X
Call Direct: Brokerage Office: Mobile: 727.710.4938
Registration Benefits:
- New Listings & Price Reduction Updates sent directly to your email
- Create Your Own Property Search saved for your return visit.
- "Like" Listings and Create a Favorites List
* NOTICE: By creating your free profile, you authorize us to send you periodic emails about new listings that match your saved searches and related real estate information.If you provide your telephone number, you are giving us permission to call you in response to this request, even if this phone number is in the State and/or National Do Not Call Registry.
Already have an account? Login to your account.

