
- Jackie Lynn, Broker,GRI,MRP
- Acclivity Now LLC
- Signed, Sealed, Delivered...Let's Connect!
Featured Listing

12976 98th Street
- Home
- Property Search
- Search results
- 11877 Hunters Creek Road, VENICE, FL 34293
Property Photos
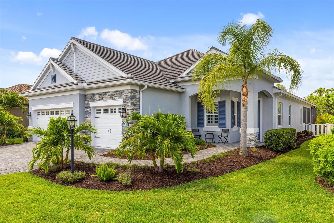

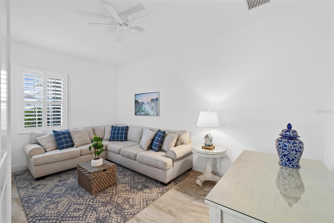
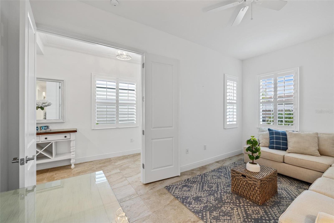
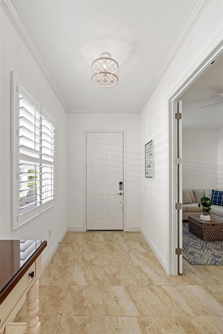
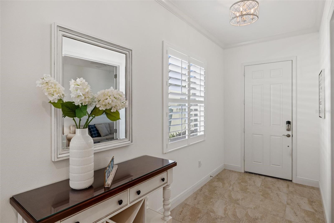
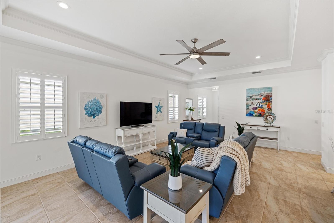
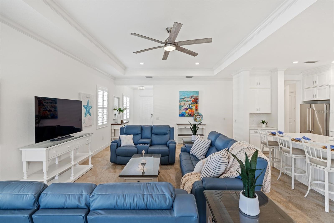
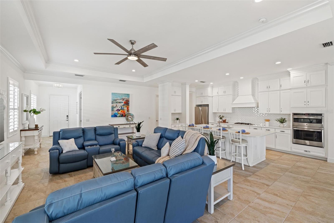
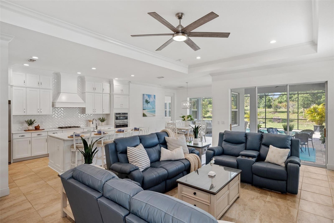
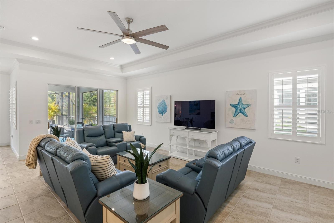


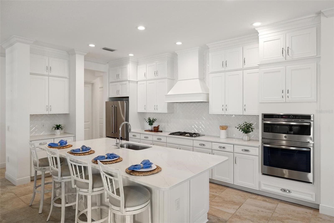
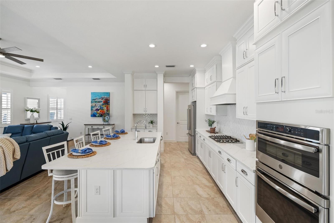

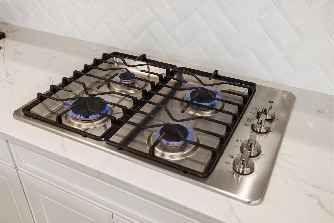

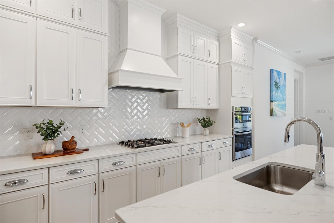
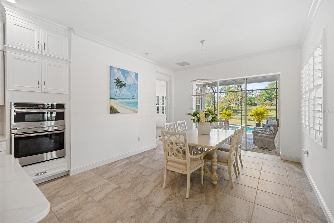
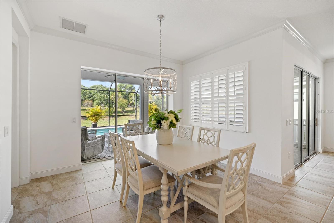



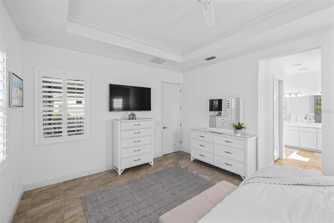
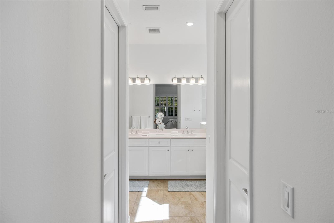

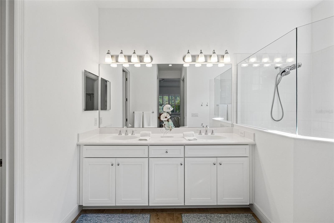
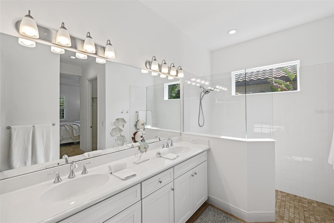


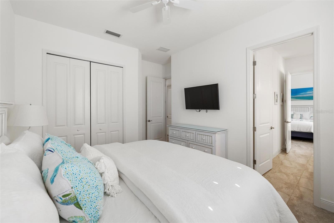

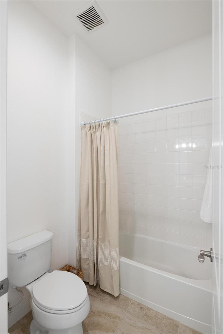



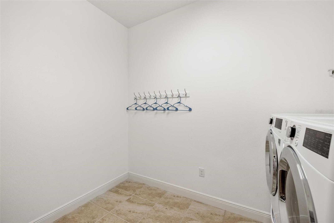

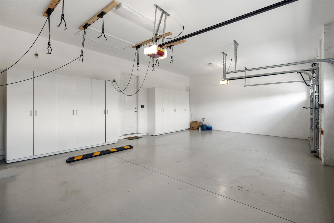
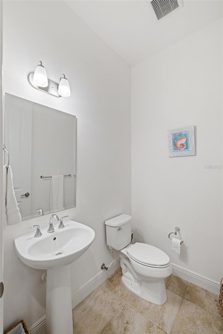
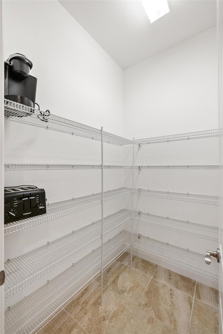
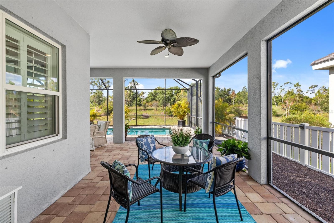
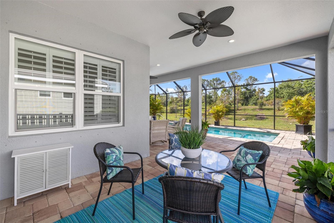
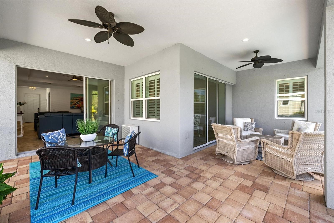


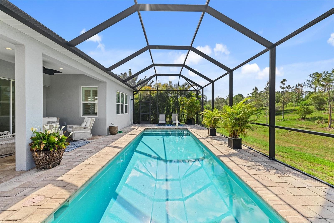
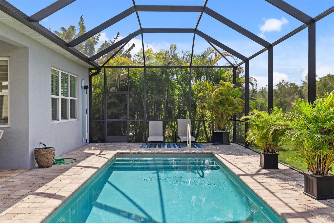
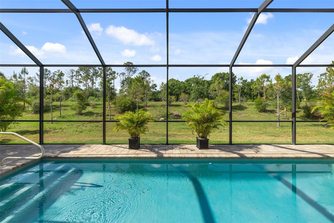
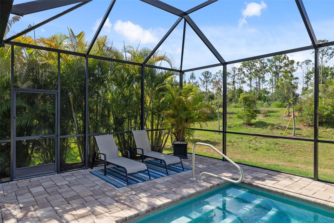

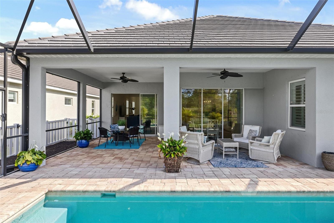
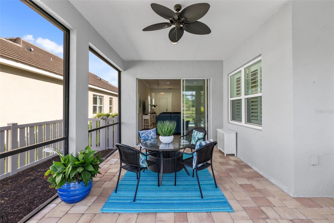
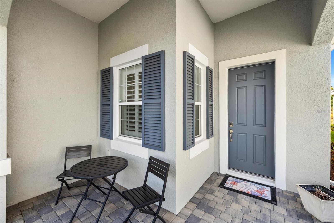
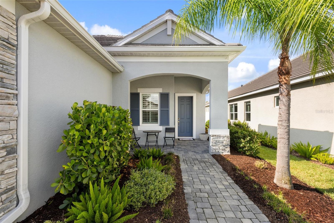
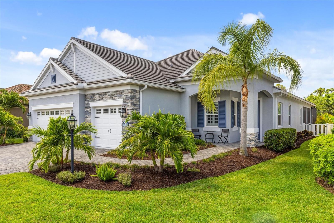
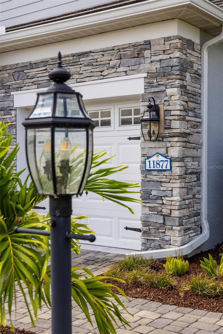
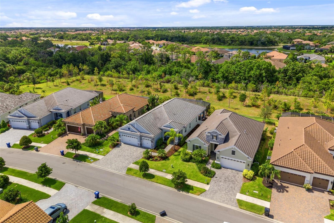
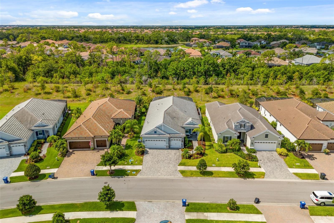
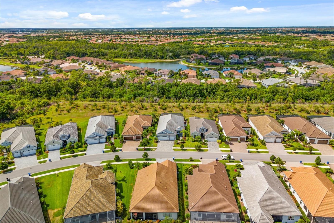
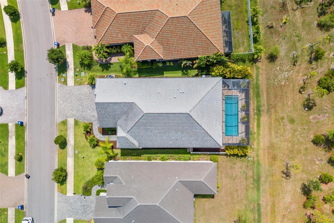

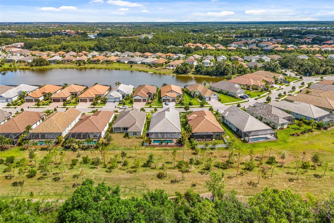
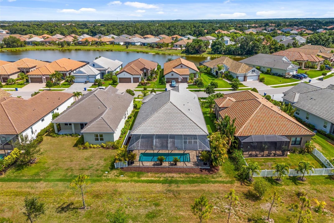
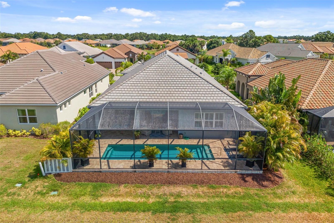
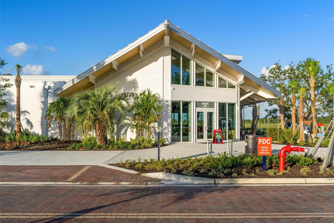
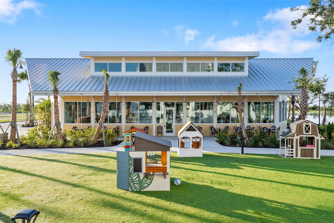
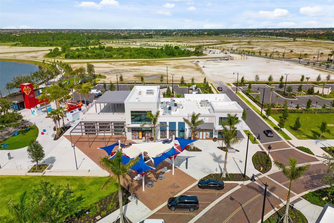



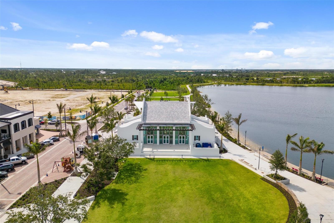
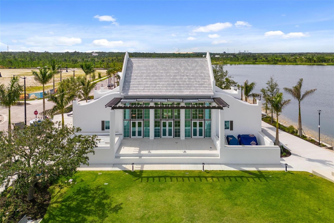
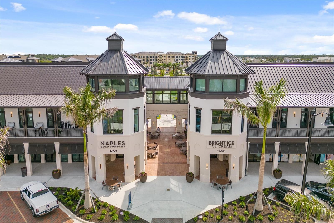

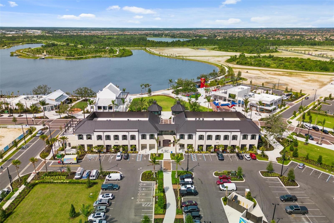
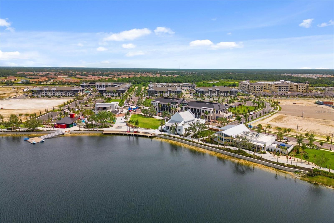
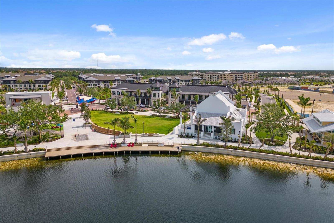
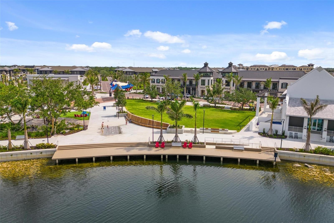
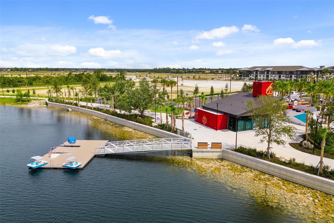
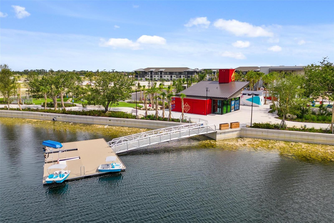
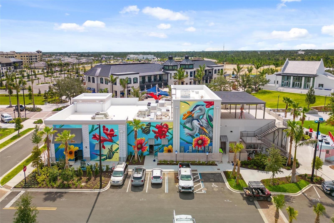
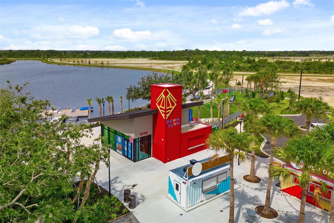
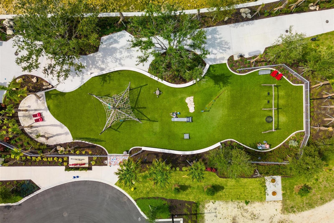
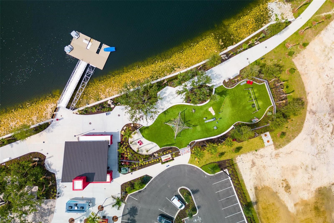


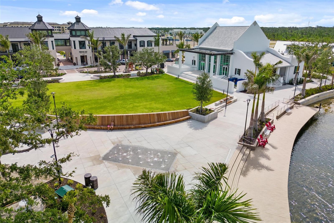


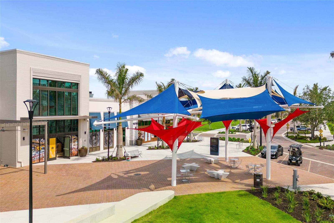

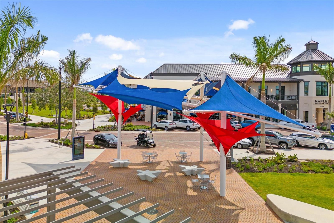


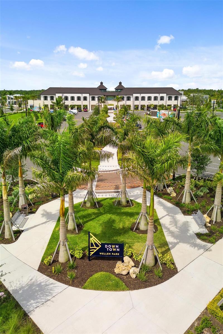
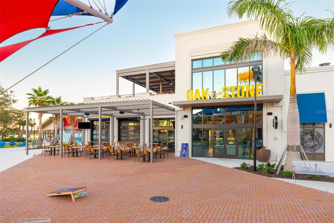
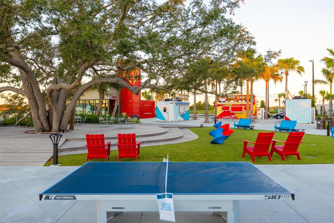

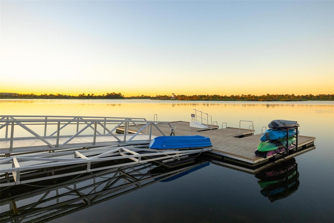
- MLS#: A4613578 ( Residential )
- Street Address: 11877 Hunters Creek Road
- Viewed: 9
- Price: $879,900
- Price sqft: $248
- Waterfront: No
- Year Built: 2018
- Bldg sqft: 3554
- Bedrooms: 3
- Total Baths: 3
- Full Baths: 2
- 1/2 Baths: 1
- Garage / Parking Spaces: 3
- Days On Market: 125
- Additional Information
- Geolocation: 27.0646 / -82.3414
- County: SARASOTA
- City: VENICE
- Zipcode: 34293
- Subdivision: Grand Palm Ph 3b
- Elementary School: Taylor Ranch Elementary
- Middle School: Venice Area Middle
- High School: Venice Senior High
- Provided by: EXP REALTY LLC
- Contact: Nick Wikoff
- 888-883-8509
- DMCA Notice
-
DescriptionHuge price reduction! Be in your new home before the holidays! This extraordinary "sea mist" model, a 3 bedroom, 2. 5 bathroom pool home in the coveted grand palm community, is an "entertainer's paradise" unlike any other! Located in venice, florida, near many beautiful beaches and the vibrant downtown wellen park, this property is brimming with an abundance of upgrades throughout. Step inside and marvel at the stunning kitchen, where the magic begins. You'll find quartz countertops, a large kitchen island, and a coffee station that will make every morning a delight. The upgraded white herringbone backsplash and stacked white kitchen cabinets reaching the ceiling provide ample storage and a modern, elegant touch. Enjoy cooking on the gas fired stove while natural light flows through the plantation shutters. The kitchen also features a large walk in pantry for all your storage needs. Retire to the luxurious owner's suite, where his and hers dual walk in closets offer plenty of space for your wardrobe essentials. The ensuite bathroom boasts dual sinks and a walk in shower. With 11 foot tray ceilings in the primary bedroom and great room, 10 foot ceilings throughout, and 8 foot tall interior doors, this home exudes a spacious, airy feel. Crown molding adds an extra touch of elegance throughout the home. The true highlight of this exquisite property is the massive lanai, which spans the entire back of the house and opens up to a breathtaking view of the in ground heated gas saltwater pool. With a southern exposure, you can soak up the florida sun all day long. The extra deep backyard offers a serene preserve view, making the pool area very private, especially since the neighbors on either side do not have pools. This home also features no carpet, with porcelain tile flooring throughout, and an extra large laundry room. On the exterior, the home boasts a cultured stone trim package for an elevated look, a paver driveway, a paver entryway, and a pavered lanai around the pool. The garage floor is painted for a clean finish, and the home is equipped with rain gutters and coach lighting. Grand palm offers an array of amenities, including three resort style lounge pools, a slide pool, two hot tubs, a fully equipped fitness center with a cardio room, yoga studio, weight training, trx, and barre rooms. Sports enthusiasts will enjoy pickleball, tennis, basketball, volleyball, and bocce ball courts. For nature lovers, there are miles of walking and biking trails, playgrounds, and a splash park to explore. The private "adventure island" can be reached via a walking bridge and offers fishing docks, kayak storage, a playground, and more trails. Conveniently located in the master planned "wellen park" shopping/dining/living district, this exceptional property is close to newly opened restaurants, shops, and the world series champions atlanta braves spring training stadium. With easy access to major highways, publix, the beach, and sarasota, you're just minutes away from all the conveniences you desire. Nestled in the picturesque coastal town of venice, enjoy its charming downtown shopping/dining district and miles of stunning beaches. Don't miss your chance to make this special property yours and become a cherished member of the grand palm community!
Property Location and Similar Properties
All
Similar
Features
Appliances
- Dishwasher
- Disposal
- Electric Water Heater
- Microwave
- Range
- Refrigerator
- Washer
Home Owners Association Fee
- 575.00
Home Owners Association Fee Includes
- Pool
Association Name
- Toni Michel
Builder Model
- Sea Mist
Builder Name
- Neal Communities
Carport Spaces
- 0.00
Close Date
- 0000-00-00
Cooling
- Central Air
Country
- US
Covered Spaces
- 0.00
Exterior Features
- Rain Gutters
- Shade Shutter(s)
- Sidewalk
- Sliding Doors
Flooring
- Tile
Garage Spaces
- 3.00
Heating
- Central
High School
- Venice Senior High
Insurance Expense
- 0.00
Interior Features
- Ceiling Fans(s)
- Crown Molding
- Tray Ceiling(s)
Legal Description
- LOT 1348
- GRAND PALM PHASE 3B
- PB 50 PG 46
Levels
- One
Living Area
- 2427.00
Middle School
- Venice Area Middle
Area Major
- 34293 - Venice
Net Operating Income
- 0.00
Occupant Type
- Vacant
Open Parking Spaces
- 0.00
Other Expense
- 0.00
Parcel Number
- 0758150020
Pets Allowed
- Yes
Pool Features
- In Ground
- Screen Enclosure
Property Type
- Residential
Roof
- Tile
School Elementary
- Taylor Ranch Elementary
Sewer
- Public Sewer
Tax Year
- 2023
Township
- 39S
Utilities
- Electricity Connected
Virtual Tour Url
- https://zillow.com/view-imx/81ed65a9-7c04-4b5f-abff-758b1122eed1?initialViewType=pano&setAttribution=mls&utm_source=dashboard&wl=1
Water Source
- Public
Year Built
- 2018
Zoning Code
- SAPD
Listing Data ©2024 Pinellas/Central Pasco REALTOR® Organization
The information provided by this website is for the personal, non-commercial use of consumers and may not be used for any purpose other than to identify prospective properties consumers may be interested in purchasing.Display of MLS data is usually deemed reliable but is NOT guaranteed accurate.
Datafeed Last updated on October 16, 2024 @ 12:00 am
©2006-2024 brokerIDXsites.com - https://brokerIDXsites.com
Sign Up Now for Free!X
Call Direct: Brokerage Office: Mobile: 727.710.4938
Registration Benefits:
- New Listings & Price Reduction Updates sent directly to your email
- Create Your Own Property Search saved for your return visit.
- "Like" Listings and Create a Favorites List
* NOTICE: By creating your free profile, you authorize us to send you periodic emails about new listings that match your saved searches and related real estate information.If you provide your telephone number, you are giving us permission to call you in response to this request, even if this phone number is in the State and/or National Do Not Call Registry.
Already have an account? Login to your account.

