
- Jackie Lynn, Broker,GRI,MRP
- Acclivity Now LLC
- Signed, Sealed, Delivered...Let's Connect!
No Properties Found
- Home
- Property Search
- Search results
- 4782 Mainsail Drive, BRADENTON, FL 34208
Property Photos
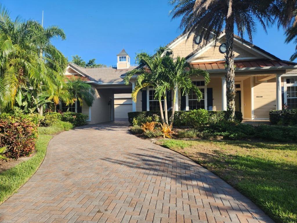


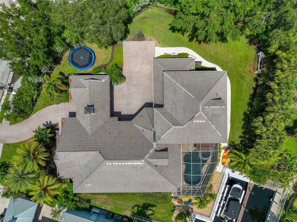
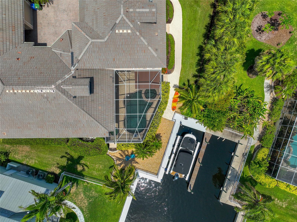


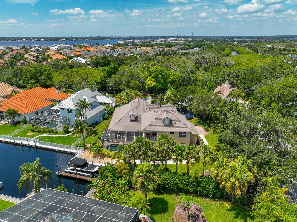
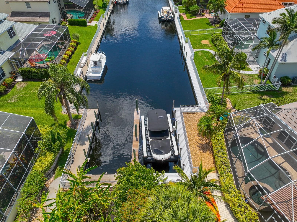

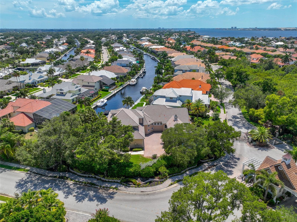
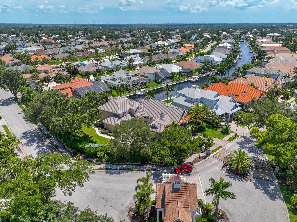
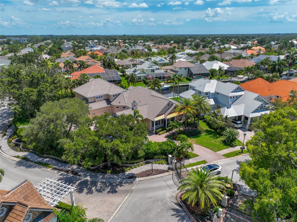
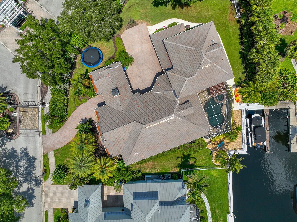

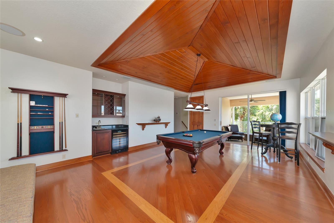
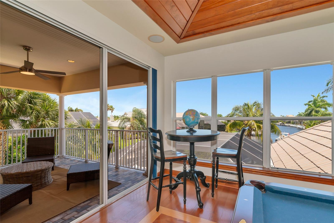
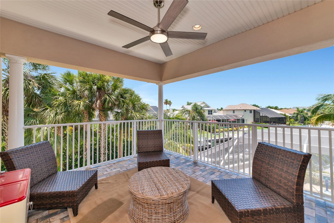
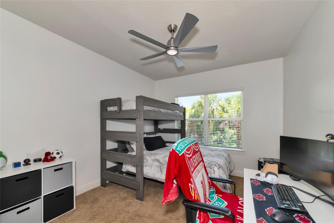
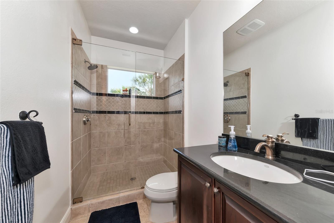
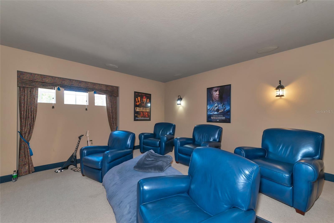
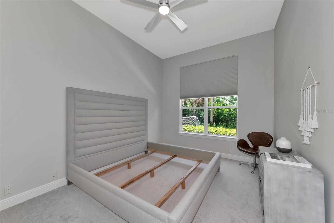
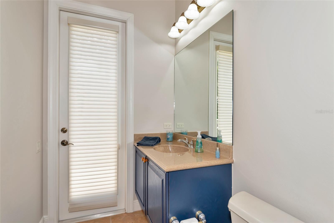
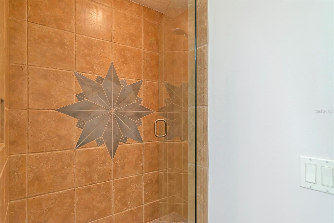
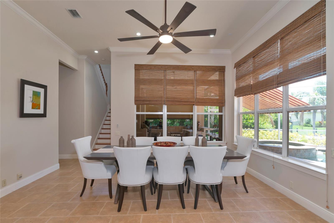
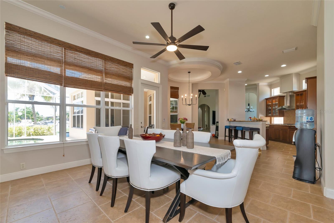

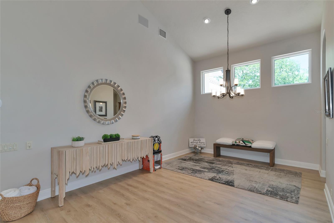
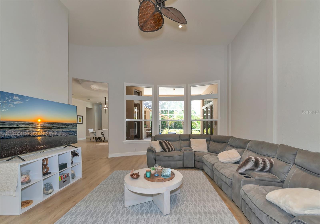
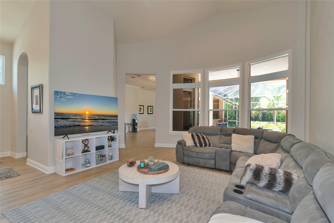
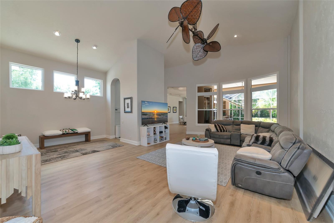
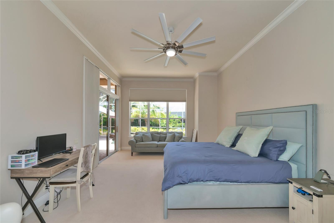
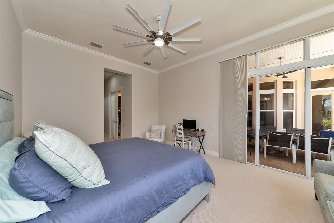
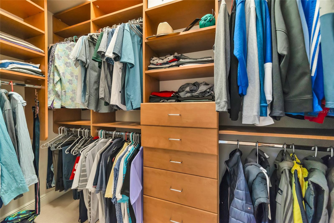
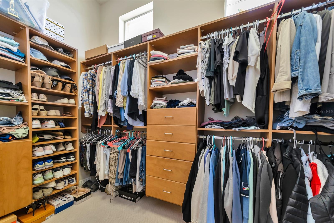
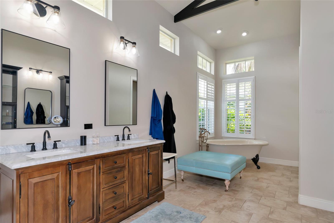

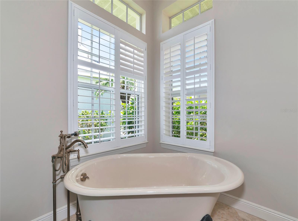
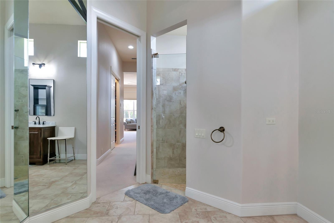
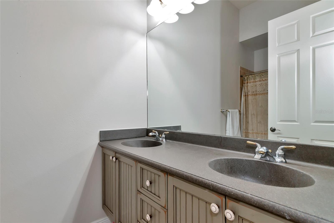
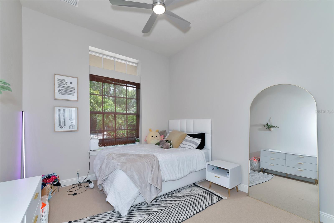
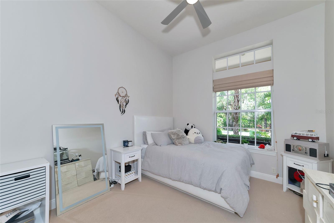
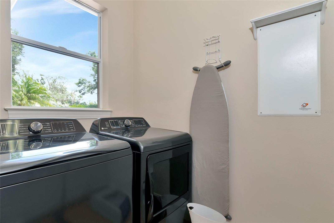
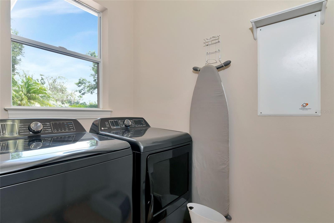
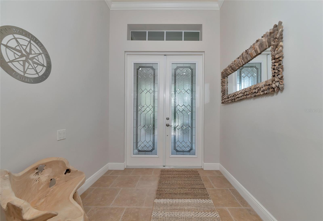
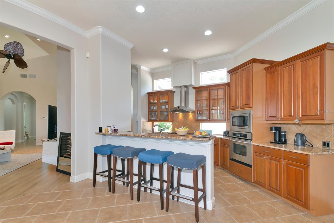
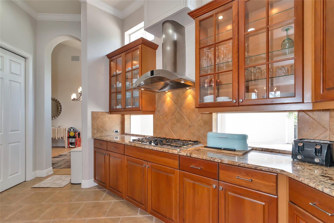
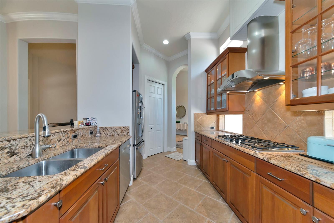
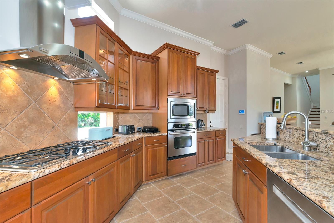
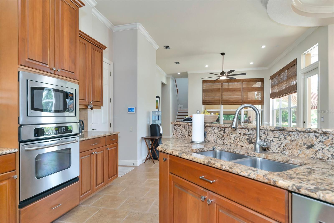
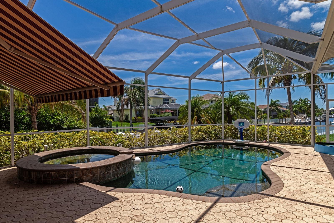
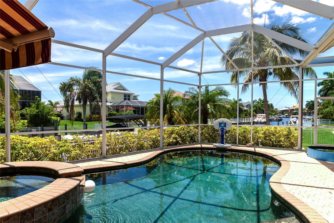




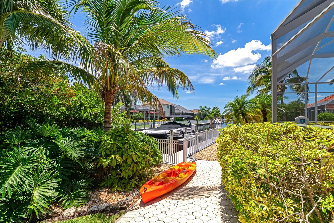
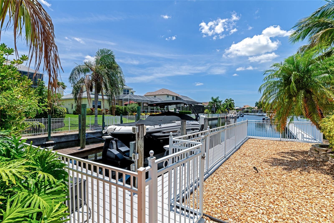
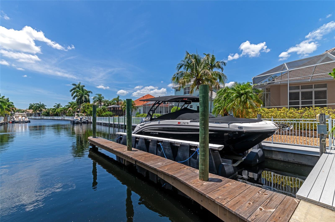
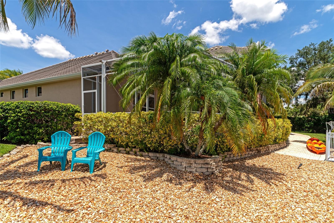
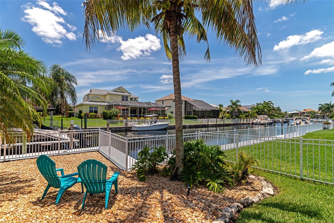

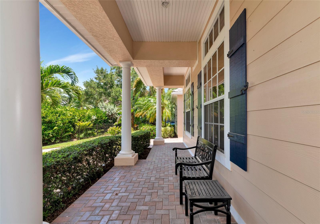
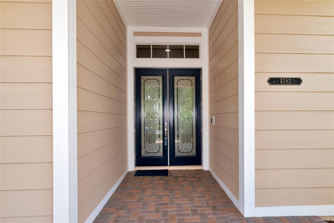
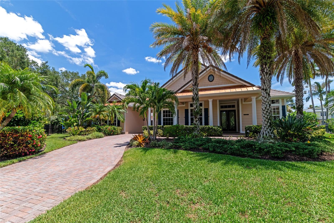
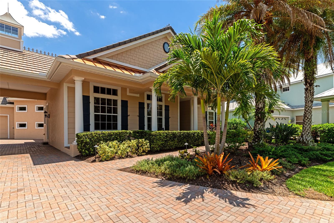
- MLS#: A4613131 ( Residential )
- Street Address: 4782 Mainsail Drive
- Viewed: 40
- Price: $1,450,000
- Price sqft: $224
- Waterfront: Yes
- Wateraccess: Yes
- Waterfront Type: Canal - Freshwater,Freshwater Canal w/Lift to Saltwater Canal
- Year Built: 2005
- Bldg sqft: 6459
- Bedrooms: 4
- Total Baths: 4
- Full Baths: 4
- Garage / Parking Spaces: 4
- Days On Market: 279
- Additional Information
- Geolocation: 27.5081 / -82.5028
- County: MANATEE
- City: BRADENTON
- Zipcode: 34208
- Subdivision: Harbour Walk
- Provided by: WAGNER REALTY
- Contact: Dan Conrad
- 941-761-3100

- DMCA Notice
-
DescriptionStep into luxury living with this impeccable modern home boasting 4458 square feet of elegance and comfort. Situated in a gated boating community, this residence offers unparalleled features and convenience. Discover the epitome of space and style with four bedrooms, four baths, plus a den that can easily serve as a fifth bedroom. Entertain with ease in the expansive bonus or game room (plenty of room for a pool table) and unwind in the dedicated media room complete with a large screen. Parking is a breeze with a four car garage, covered portico, and a large courtyard parking area. Outdoor enthusiasts will delight in the sprawling half acre lot featuring an outdoor kitchen and generous entertaining area, perfect for hosting gatherings by the pool. Embrace waterfront living at its finest, as this property sits on a freshwater canal with it's own Hydrohoist floating boat lift, leading directly to the Gulf of Mexico. Just 2 miles from Interstate 75, enjoy seamless access to renowned restaurants, shopping destinations, airports, and pristine beaches. Experience the freedom of no CDD fees and low HOA fees while relishing the privacy and security of a gated community. Don't miss this opportunity to live the ultimate Florida lifestyleschedule your viewing today!
Property Location and Similar Properties
All
Similar






Features
Waterfront Description
- Canal - Freshwater
- Freshwater Canal w/Lift to Saltwater Canal
Appliances
- Dishwasher
- Disposal
- Dryer
- Microwave
- Range
- Refrigerator
- Washer
- Wine Refrigerator
Home Owners Association Fee
- 248.67
Association Name
- C&S Mngmt
Carport Spaces
- 0.00
Close Date
- 0000-00-00
Cooling
- Central Air
Country
- US
Covered Spaces
- 0.00
Exterior Features
- Irrigation System
- Lighting
- Outdoor Grill
- Outdoor Kitchen
- Sprinkler Metered
Flooring
- Carpet
- Tile
Garage Spaces
- 4.00
Heating
- Central
Interior Features
- Window Treatments
Legal Description
- PARCEL 421 HARBOUR WALK
- BEING A PART OF LOTS 421 AND 422
- RIVERDALE REVISED
- A SUB
- AS PER PLAT THEREOF REC IN PLAT BK 10 PG 40
- PRMCF AND THAT CERTAIN PARCEL OF LAND REFERRED TO IN ADMINISTRATIVE DETERMINATION 94-98 AND DESC IN VACATION OF CANAL (R-94-33V)
- RECORDED IN OR BOOK 1428 PGS 86-89
- PRMCF
- ALL BEING MORE PARTICULARLY DESC AS FOLLOWS:
Levels
- Two
Living Area
- 4458.00
Area Major
- 34208 - Bradenton/Braden River
Net Operating Income
- 0.00
Occupant Type
- Owner
Parcel Number
- 1076001019
Pets Allowed
- Breed Restrictions
- Cats OK
- Dogs OK
Pool Features
- In Ground
Property Type
- Residential
Roof
- Tile
Sewer
- Public Sewer
Tax Year
- 2023
Utilities
- Cable Connected
- Electricity Connected
- Water Connected
View
- Water
Views
- 40
Virtual Tour Url
- https://www.propertypanorama.com/instaview/stellar/A4613131
Water Source
- Public
Year Built
- 2005
Zoning Code
- PDP
Listing Data ©2025 Pinellas/Central Pasco REALTOR® Organization
The information provided by this website is for the personal, non-commercial use of consumers and may not be used for any purpose other than to identify prospective properties consumers may be interested in purchasing.Display of MLS data is usually deemed reliable but is NOT guaranteed accurate.
Datafeed Last updated on March 14, 2025 @ 12:00 am
©2006-2025 brokerIDXsites.com - https://brokerIDXsites.com
Sign Up Now for Free!X
Call Direct: Brokerage Office: Mobile: 727.710.4938
Registration Benefits:
- New Listings & Price Reduction Updates sent directly to your email
- Create Your Own Property Search saved for your return visit.
- "Like" Listings and Create a Favorites List
* NOTICE: By creating your free profile, you authorize us to send you periodic emails about new listings that match your saved searches and related real estate information.If you provide your telephone number, you are giving us permission to call you in response to this request, even if this phone number is in the State and/or National Do Not Call Registry.
Already have an account? Login to your account.

