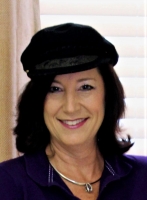
- Jackie Lynn, Broker,GRI,MRP
- Acclivity Now LLC
- Signed, Sealed, Delivered...Let's Connect!
Featured Listing

12976 98th Street
- Home
- Property Search
- Search results
- 8036 Conservatory Circle, SARASOTA, FL 34243
Property Photos
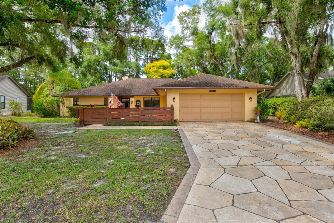

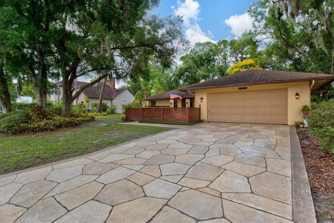
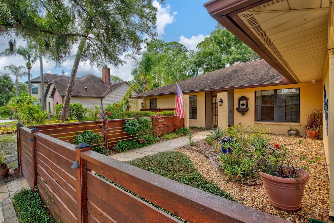
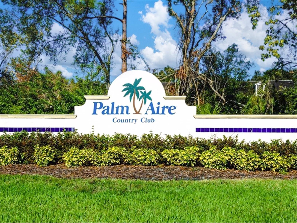
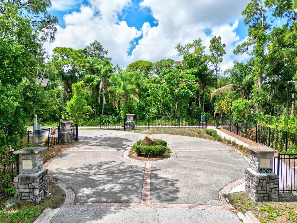
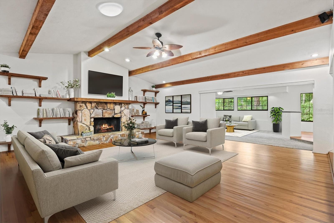
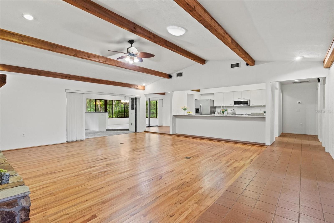
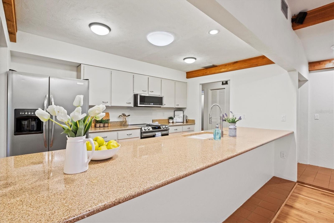
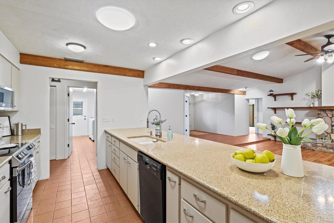
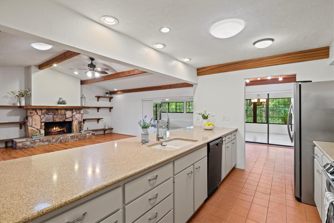

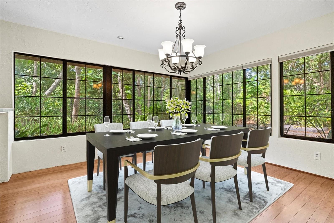
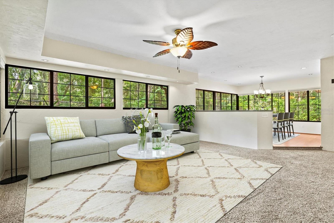
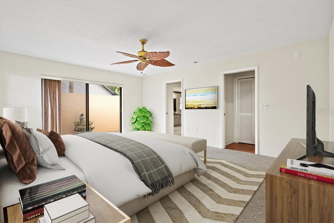
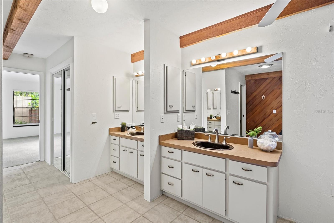
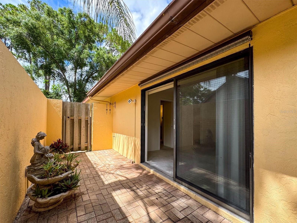
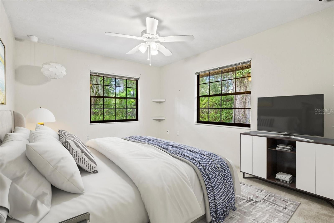
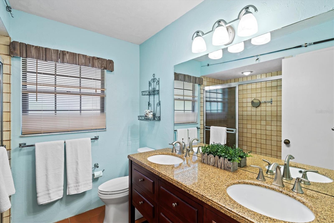
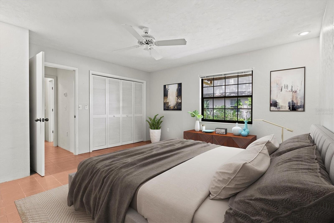
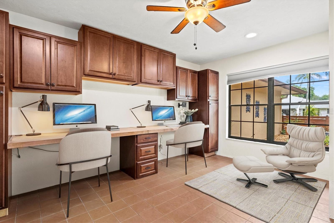
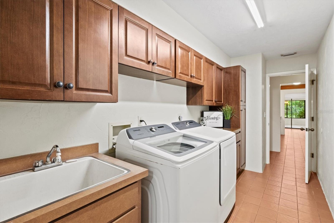
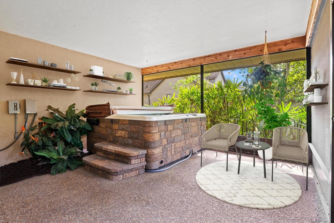
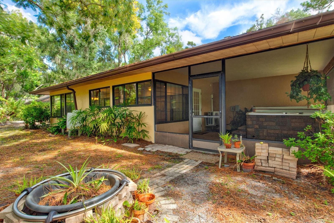

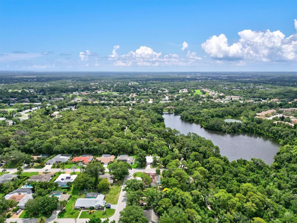
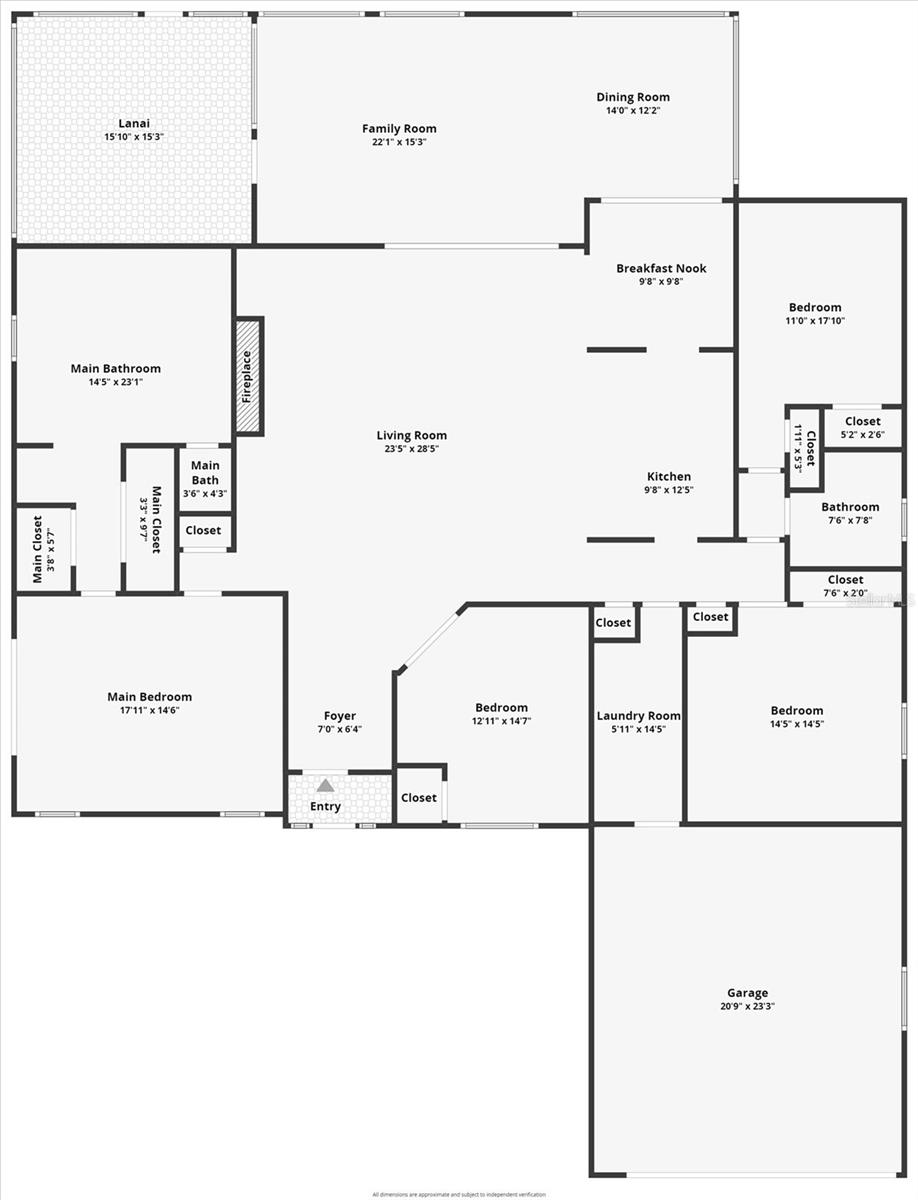
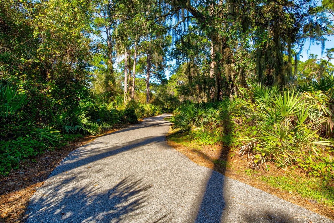
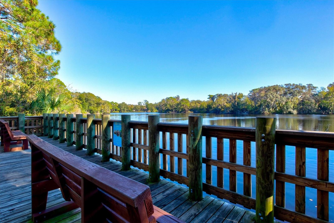
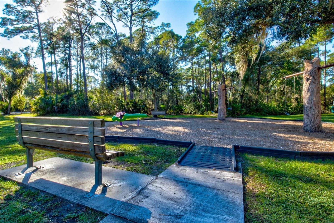
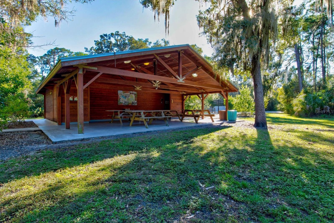
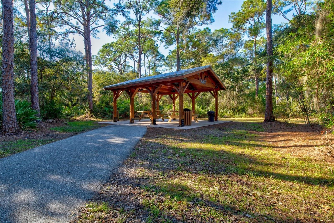
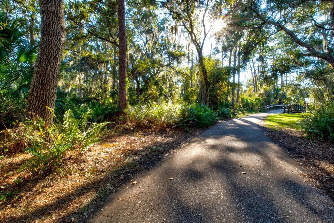
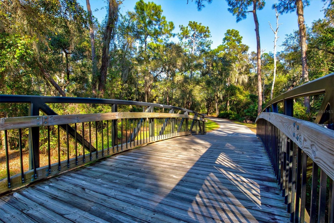
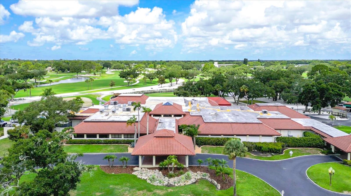
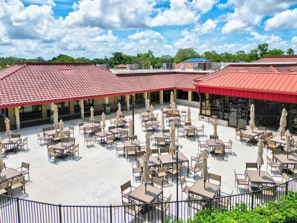
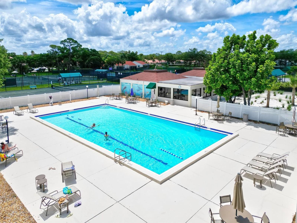
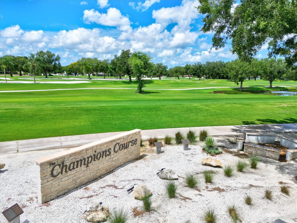
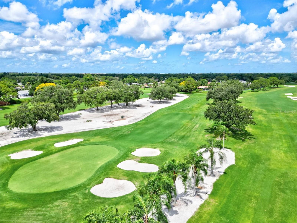
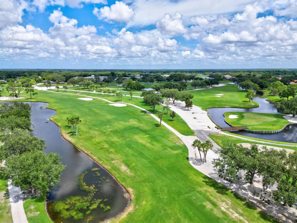
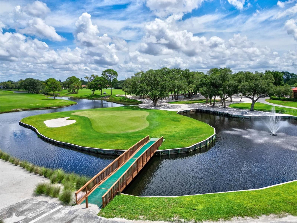
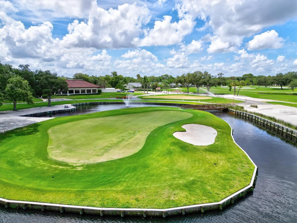
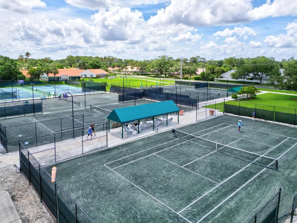
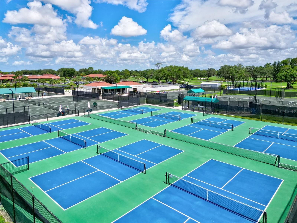
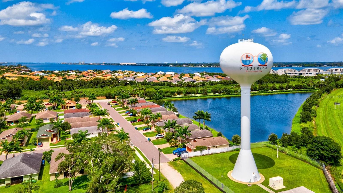

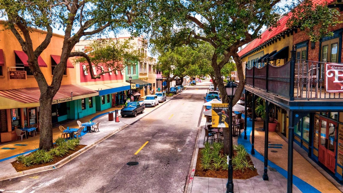
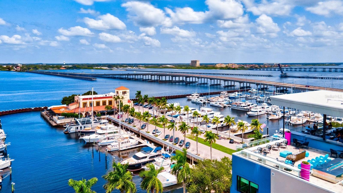
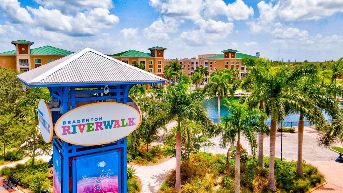
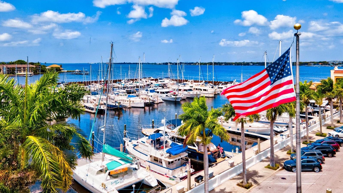
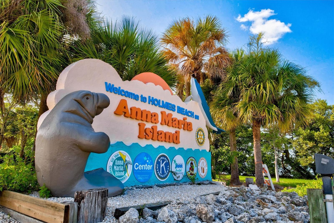
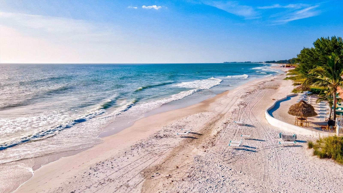
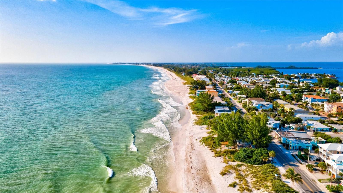
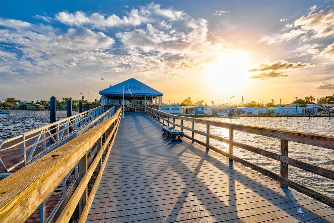
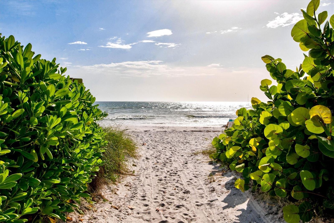
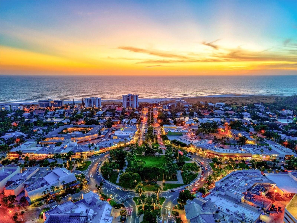
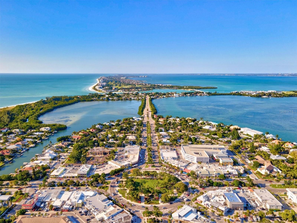
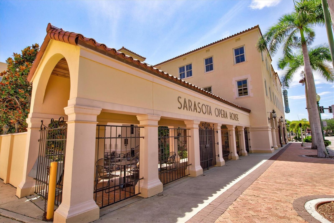
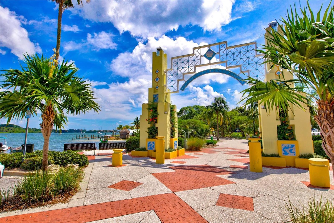
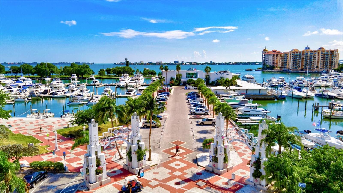
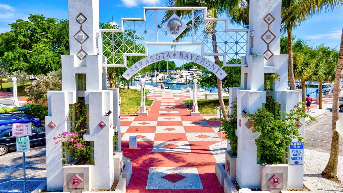
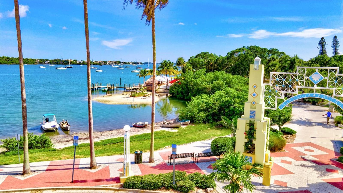

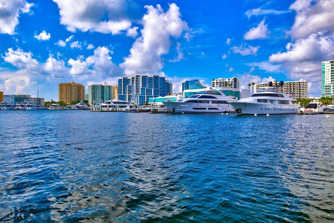
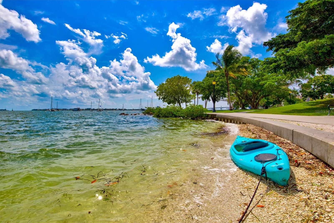
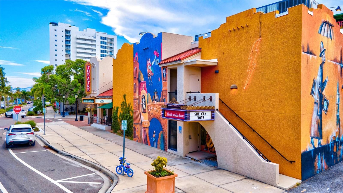
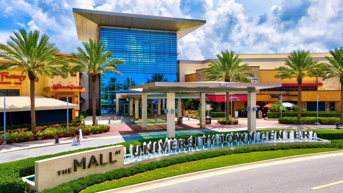
- MLS#: A4612688 ( Residential )
- Street Address: 8036 Conservatory Circle
- Viewed: 9
- Price: $601,000
- Price sqft: $164
- Waterfront: No
- Year Built: 1981
- Bldg sqft: 3654
- Bedrooms: 4
- Total Baths: 2
- Full Baths: 2
- Garage / Parking Spaces: 2
- Days On Market: 118
- Additional Information
- Geolocation: 27.3964 / -82.4943
- County: MANATEE
- City: SARASOTA
- Zipcode: 34243
- Subdivision: Desoto Lakes Country Club Colo
- Provided by: ROVI
- Contact: Linda Lobo
- 413-244-7634
- DMCA Notice
-
DescriptionOne or more photo(s) has been virtually staged. **Prime Location and Luxury Living in Palm Aire Country Club** Welcome to your dream home in the highly sought after Palm Aire Country Club, ideally positioned along the University Boulevard corridor. This beautifully designed 4 bedroom, 2 bath residence offers the perfect blend of elegance, comfort, and convenience. Key Features include, Flexible Living Spaces, This home is officially a 4 bedroom residence but functions wonderfully as a 3 bedroom with a versatile den. The den features built in cabinets, a 10 foot copper desk surface, and a closet, making it ideal for a home office or additional living area. Private Outdoor Retreats, The master bedroom boasts its own private courtyard, providing a serene outdoor space for relaxation and entertainment. Additionally, the home features a beautifully landscaped front courtyard and a private hot tub for ultimate comfort. Charming Family Room, The galley kitchen overlooks a family room adorned with stunning wood beams and a cozy wood burning fireplace, creating a warm and inviting atmosphere for family gatherings and entertaining guests. Exceptional Location, Convenience is at your doorstep with UTC, Publix, Walmart, and a variety of dining and cultural options such as the Ringling Museum, Ballet, and Theatre just minutes away. Downtown Sarasota is 8 miles away, Lido Beach is 11 miles, and Siesta Key is 14 miles from your new home. Nature and Recreation, Your backyard opens to Manatee County's Conservatory Park, an 80 acre natural paradise with a 10 acre spring fed lake perfect for wildlife viewing and daily walks. Optional Country Club membership provides access to a pool, golf, dining, tennis, pickleball, and a private workout area. With an incredibly low HOA fee of approximately $100/year, this home offers an unbeatable combination of luxury, location, and lifestyle. Do not miss the opportunity to experience this exceptional property. Schedule a visit today to see why this Palm Aire gem is the perfect place to call home.
Property Location and Similar Properties
All
Similar
Features
Appliances
- Dishwasher
- Dryer
- Microwave
- Range
- Refrigerator
- Washer
Home Owners Association Fee
- 110.00
Association Name
- Terrance Walsh
Association Phone
- 9418942544
Carport Spaces
- 0.00
Close Date
- 0000-00-00
Cooling
- Central Air
Country
- US
Covered Spaces
- 0.00
Exterior Features
- Private Mailbox
Fencing
- Chain Link
Flooring
- Carpet
- Ceramic Tile
- Wood
Furnished
- Unfurnished
Garage Spaces
- 2.00
Heating
- Natural Gas
Insurance Expense
- 0.00
Interior Features
- Built-in Features
- Ceiling Fans(s)
- Open Floorplan
- Skylight(s)
- Solid Surface Counters
- Vaulted Ceiling(s)
- Walk-In Closet(s)
Legal Description
- LOT 13 DESOTO LAKES COUNTRY CLUB COLONY UNIT 5 PI#20521.0070/4
Levels
- One
Living Area
- 2398.00
Lot Features
- Conservation Area
- Near Golf Course
- Paved
Area Major
- 34243 - Sarasota
Net Operating Income
- 0.00
Occupant Type
- Vacant
Open Parking Spaces
- 0.00
Other Expense
- 0.00
Parcel Number
- 2052100704
Parking Features
- Garage Door Opener
Pets Allowed
- Yes
Possession
- Close of Escrow
Property Type
- Residential
Roof
- Shingle
Sewer
- Public Sewer
Style
- Ranch
Tax Year
- 2023
Township
- 35S
Utilities
- Cable Available
- Electricity Connected
- Sewer Connected
- Street Lights
View
- Park/Greenbelt
- Trees/Woods
Virtual Tour Url
- https://www.zillow.com/view-imx/cf561b5b-4bec-47ef-a361-976833d2a873?setAttribution=mls&wl=true&initialViewType=pano&utm_source=dashboard
Water Source
- Public
Year Built
- 1981
Zoning Code
- RSF4.5/W
Listing Data ©2024 Pinellas/Central Pasco REALTOR® Organization
The information provided by this website is for the personal, non-commercial use of consumers and may not be used for any purpose other than to identify prospective properties consumers may be interested in purchasing.Display of MLS data is usually deemed reliable but is NOT guaranteed accurate.
Datafeed Last updated on October 16, 2024 @ 12:00 am
©2006-2024 brokerIDXsites.com - https://brokerIDXsites.com
Sign Up Now for Free!X
Call Direct: Brokerage Office: Mobile: 727.710.4938
Registration Benefits:
- New Listings & Price Reduction Updates sent directly to your email
- Create Your Own Property Search saved for your return visit.
- "Like" Listings and Create a Favorites List
* NOTICE: By creating your free profile, you authorize us to send you periodic emails about new listings that match your saved searches and related real estate information.If you provide your telephone number, you are giving us permission to call you in response to this request, even if this phone number is in the State and/or National Do Not Call Registry.
Already have an account? Login to your account.

