
- Jackie Lynn, Broker,GRI,MRP
- Acclivity Now LLC
- Signed, Sealed, Delivered...Let's Connect!
Featured Listing

12976 98th Street
- Home
- Property Search
- Search results
- 7371 Regina Royale 11, SARASOTA, FL 34238
Property Photos
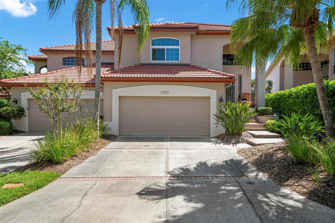

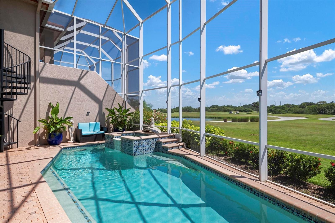

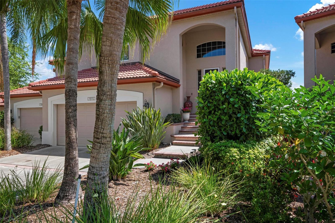
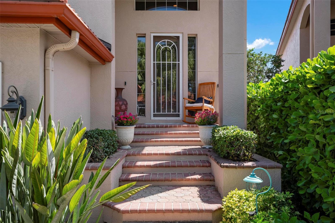

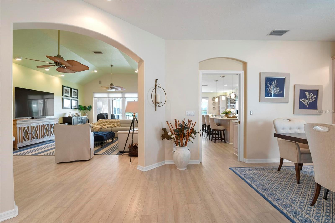
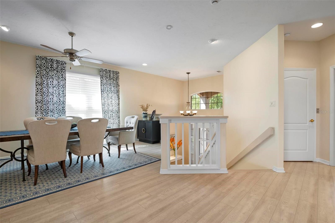
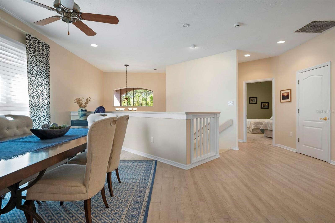
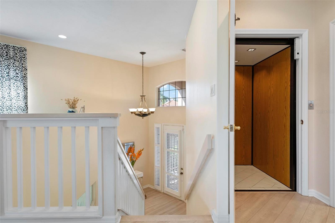
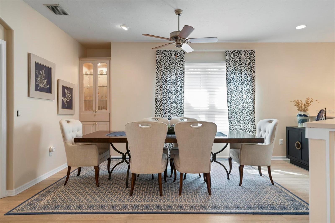
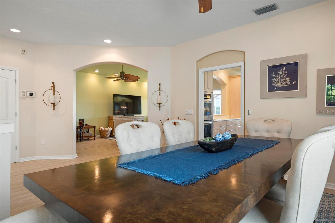
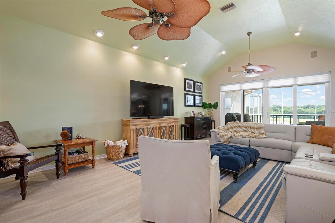
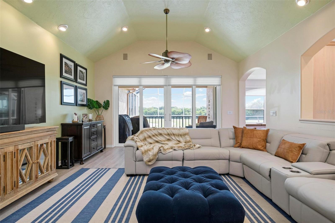
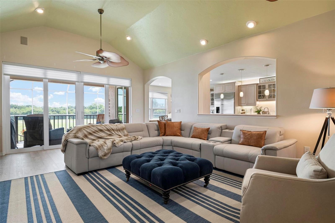
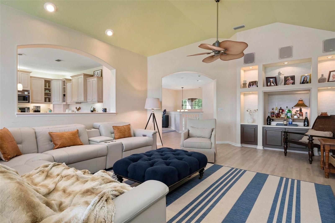
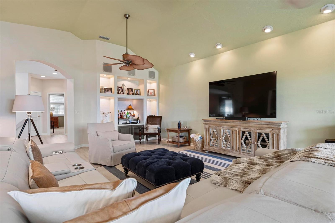

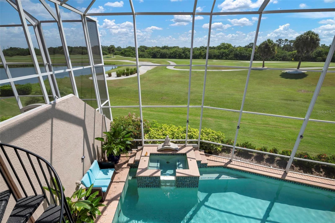
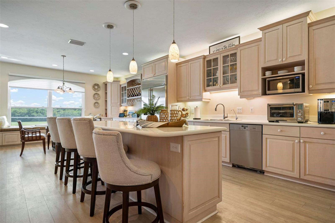

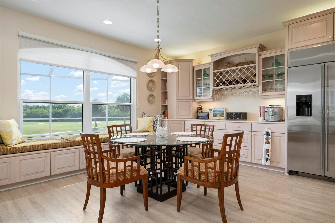
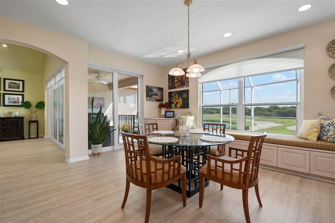
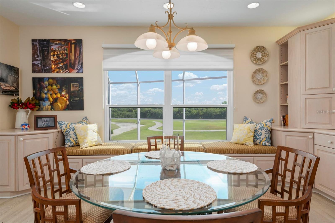
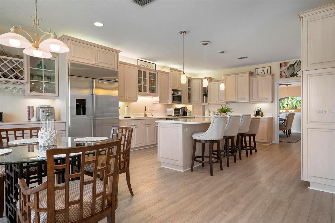
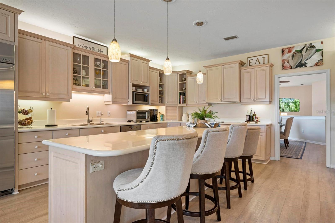
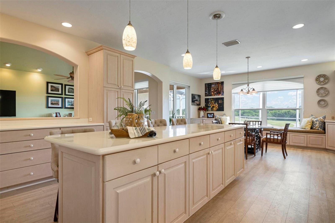

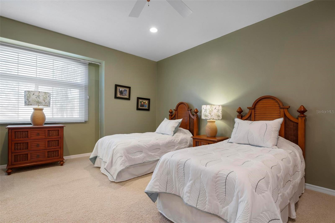
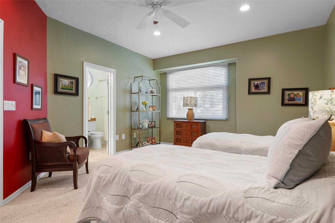
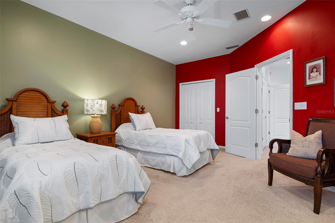
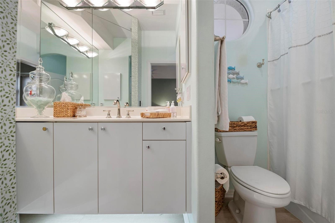

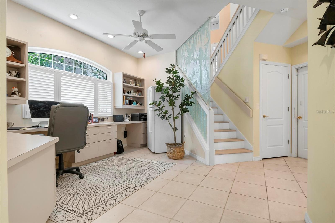
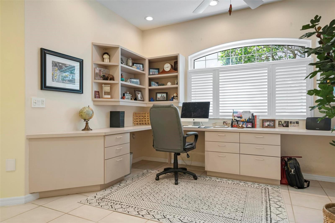
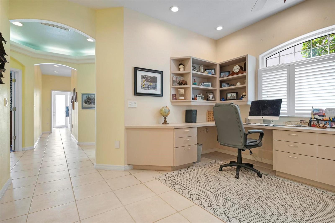

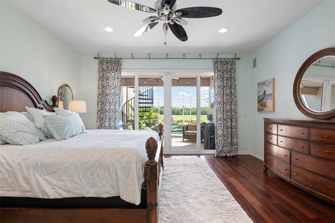
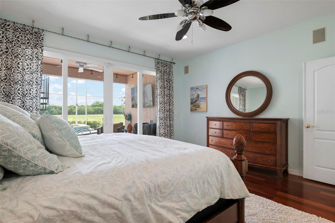
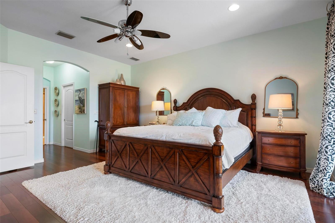
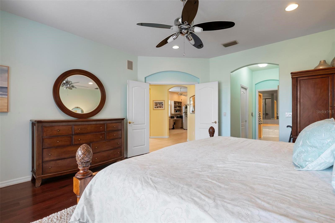
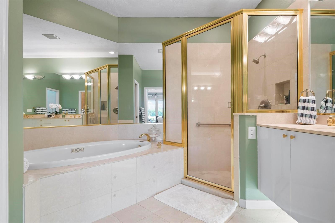
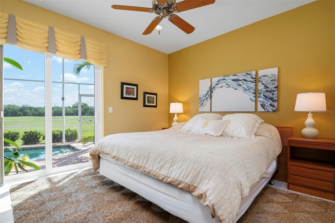
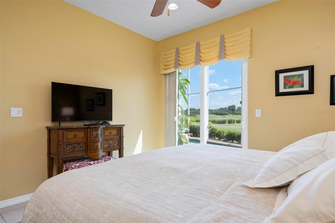
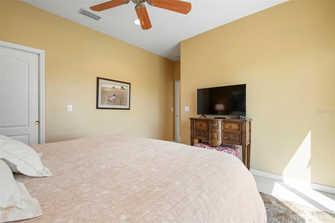
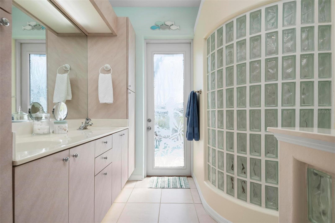
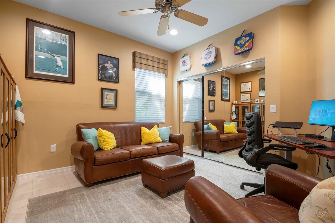
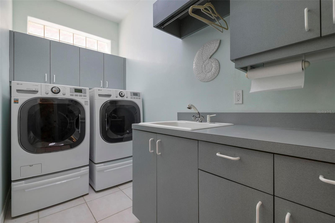
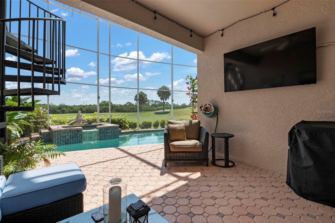
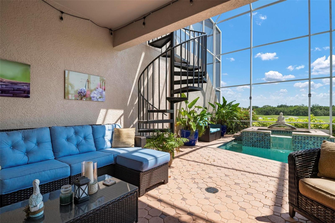
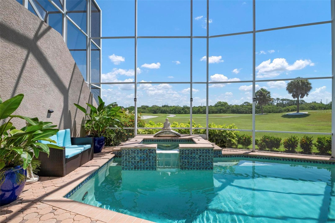
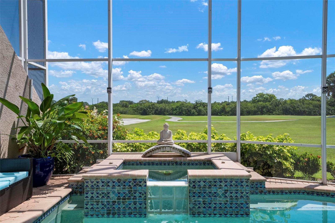

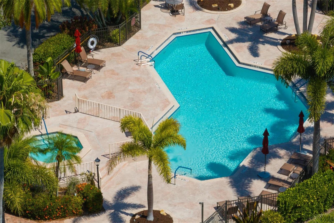
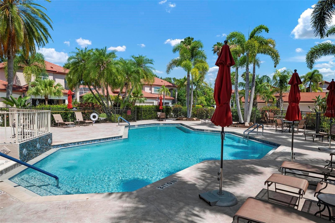
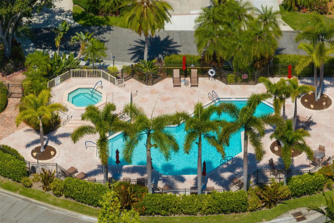
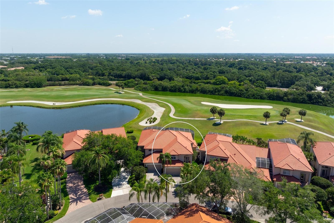
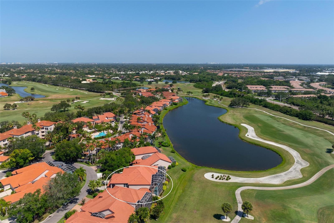
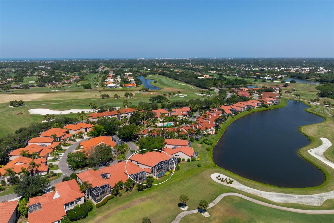
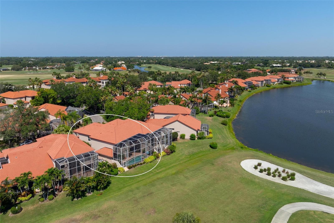
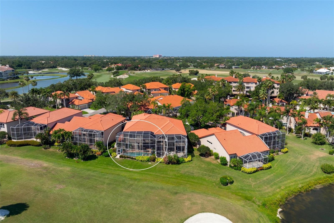
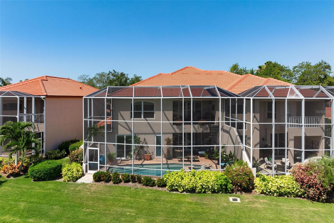


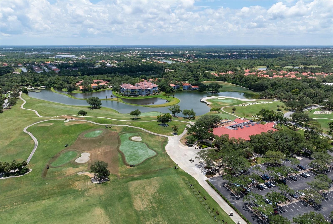
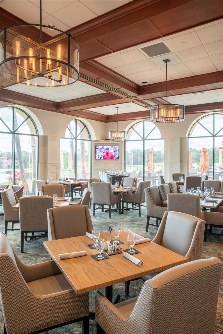


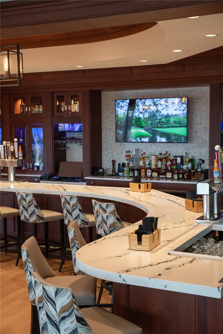
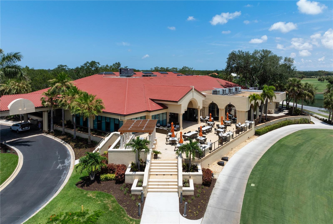
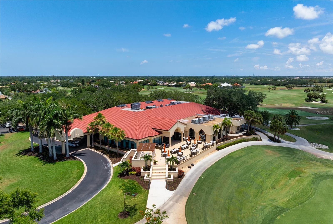
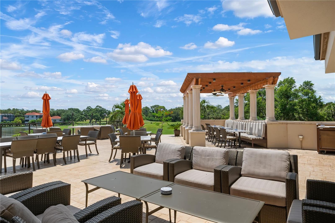
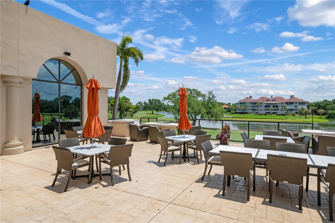
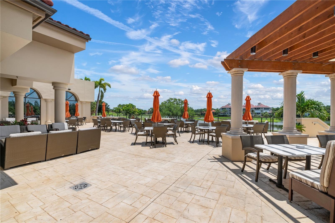
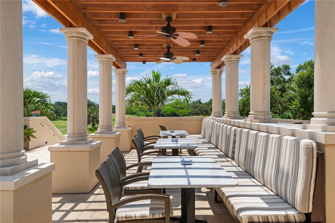

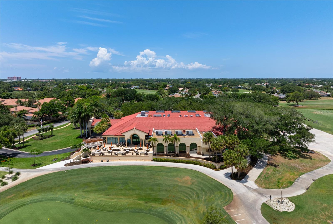
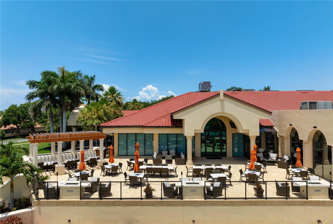
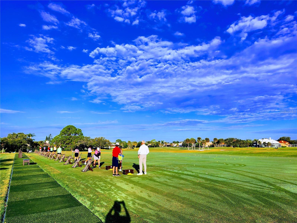
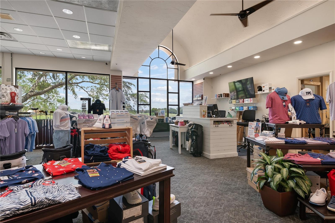
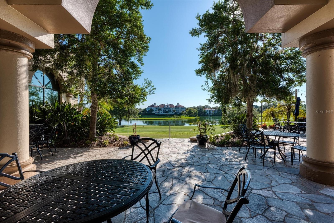
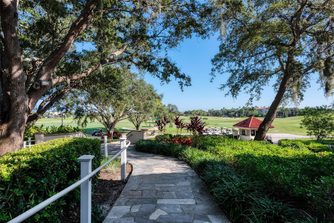


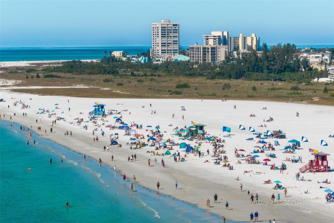
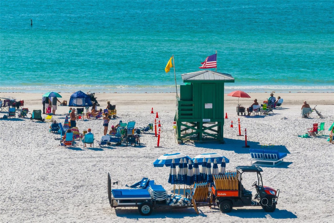
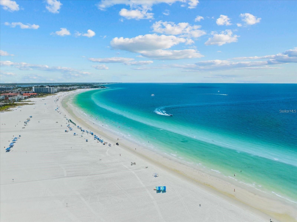
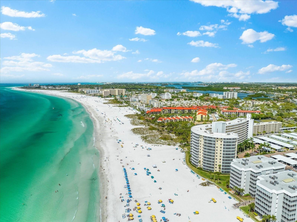
- MLS#: A4612512 ( Residential )
- Street Address: 7371 Regina Royale 11
- Viewed: 2
- Price: $779,900
- Price sqft: $220
- Waterfront: No
- Year Built: 1995
- Bldg sqft: 3538
- Bedrooms: 4
- Total Baths: 3
- Full Baths: 3
- Garage / Parking Spaces: 2
- Days On Market: 133
- Additional Information
- Geolocation: 27.249 / -82.479
- County: SARASOTA
- City: SARASOTA
- Zipcode: 34238
- Subdivision: Prestancia
- Elementary School: Gulf Gate Elementary
- Middle School: Sarasota Middle
- High School: Riverview High
- Provided by: COLDWELL BANKER SARASOTA CENT.
- Contact: Jane Rees
- 941-487-5600
- DMCA Notice
-
DescriptionWHY WAIT ANY LONGER? Enjoy luxury and privacy in this beautiful and immaculately maintained townhome located in the TPC Prestancia Golf and Country Club. Many premium features include a new roof in 2023, an elevator, high ceilings, an oversized Chefs kitchen with eat in breakfast area, luxury laminate flooring on the upper level, and high impact hurricane resistant windows and sliders. The family room has sliders to a balcony which offers expansive views of the golf course and lake enhancing the feeling of space in this bright and airy property. The large master bedroom with his and her custom closets has sliding glass doors to the paved lanai, sparkling pool and spa. Guest bathroom is also a pool bath. All bedrooms have custom built in closets with bedroom 4 having an ensuite bathroom on the upper level. Relax on the 2 story screened lanai which is great for entertaining and watch the golfers with your favorite beverage. Mara Villa II is a wonderful enclave of just 35 homes with a community pool. The HOA includes building insurance, roofs, water and pest control. TPC Prestancia is an Audubon Certified Sanctuary so much wildlife to enjoy with two 18 hole golf courses, preserves and lakes. Membership to the Golf Club is optional but the community has an active social calendar. Conveniently located for the beaches of Siesta Key and some of the best cultural attractions in Sarasota. Minutes to shopping, dining, Potter Park, the Legacy Trail for walking & bicycling as well as the YMCA for fitness and tennis
Property Location and Similar Properties
All
Similar
Features
Appliances
- Built-In Oven
- Cooktop
- Dishwasher
- Disposal
- Dryer
- Exhaust Fan
- Microwave
- Refrigerator
- Washer
- Water Softener
Home Owners Association Fee
- 0.00
Home Owners Association Fee Includes
- Cable TV
- Pool
- Escrow Reserves Fund
- Fidelity Bond
- Insurance
- Maintenance Structure
- Maintenance Grounds
- Maintenance
- Pest Control
- Private Road
- Security
- Sewer
- Trash
- Water
Association Name
- Capstone Association Management
Association Phone
- 941.554.8838
Carport Spaces
- 0.00
Close Date
- 0000-00-00
Cooling
- Central Air
Country
- US
Covered Spaces
- 0.00
Exterior Features
- Rain Gutters
- Sliding Doors
Flooring
- Carpet
- Ceramic Tile
- Laminate
Garage Spaces
- 2.00
Heating
- Central
- Electric
- Heat Pump
High School
- Riverview High
Insurance Expense
- 0.00
Interior Features
- Built-in Features
- Ceiling Fans(s)
- Eat-in Kitchen
- Elevator
- High Ceilings
- Kitchen/Family Room Combo
- Open Floorplan
- Primary Bedroom Main Floor
- Solid Surface Counters
- Solid Wood Cabinets
- Split Bedroom
- Walk-In Closet(s)
- Window Treatments
Legal Description
- UNIT 11 MARA VILLA 2
Levels
- Two
Living Area
- 2759.00
Lot Features
- In County
- Paved
Middle School
- Sarasota Middle
Area Major
- 34238 - Sarasota/Sarasota Square
Net Operating Income
- 0.00
Occupant Type
- Owner
Open Parking Spaces
- 0.00
Other Expense
- 0.00
Parcel Number
- 0115122011
Pets Allowed
- Cats OK
- Dogs OK
- Yes
Pool Features
- Gunite
- Heated
- In Ground
- Lighting
- Screen Enclosure
Property Type
- Residential
Roof
- Tile
School Elementary
- Gulf Gate Elementary
Sewer
- Public Sewer
Tax Year
- 2023
Township
- 37S
Unit Number
- 11
Utilities
- Cable Connected
- Electricity Connected
- Public
- Sewer Connected
- Underground Utilities
- Water Connected
View
- Golf Course
- Water
Virtual Tour Url
- https://show.tours/7371reginaroyaleblvd
Water Source
- Public
Year Built
- 1995
Zoning Code
- RSF2
Listing Data ©2024 Pinellas/Central Pasco REALTOR® Organization
The information provided by this website is for the personal, non-commercial use of consumers and may not be used for any purpose other than to identify prospective properties consumers may be interested in purchasing.Display of MLS data is usually deemed reliable but is NOT guaranteed accurate.
Datafeed Last updated on October 16, 2024 @ 12:00 am
©2006-2024 brokerIDXsites.com - https://brokerIDXsites.com
Sign Up Now for Free!X
Call Direct: Brokerage Office: Mobile: 727.710.4938
Registration Benefits:
- New Listings & Price Reduction Updates sent directly to your email
- Create Your Own Property Search saved for your return visit.
- "Like" Listings and Create a Favorites List
* NOTICE: By creating your free profile, you authorize us to send you periodic emails about new listings that match your saved searches and related real estate information.If you provide your telephone number, you are giving us permission to call you in response to this request, even if this phone number is in the State and/or National Do Not Call Registry.
Already have an account? Login to your account.

