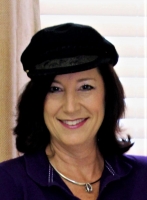
- Jackie Lynn, Broker,GRI,MRP
- Acclivity Now LLC
- Signed, Sealed, Delivered...Let's Connect!
Featured Listing

12976 98th Street
- Home
- Property Search
- Search results
- 11420 Chilly Water Court, RIVERVIEW, FL 33579
Property Photos
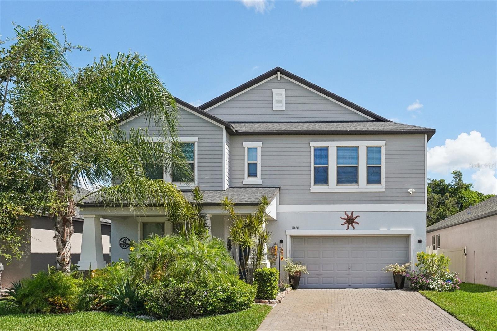

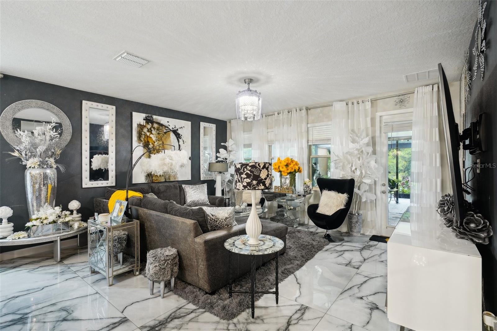
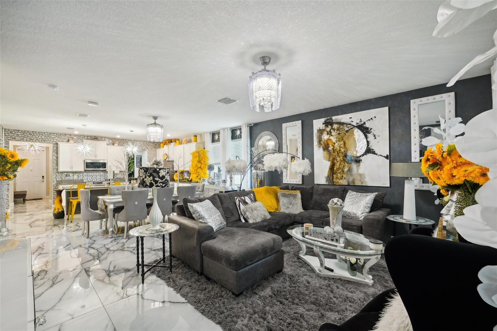
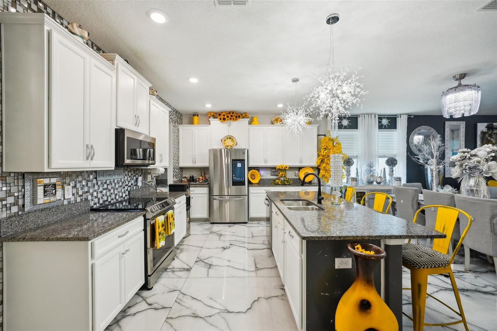
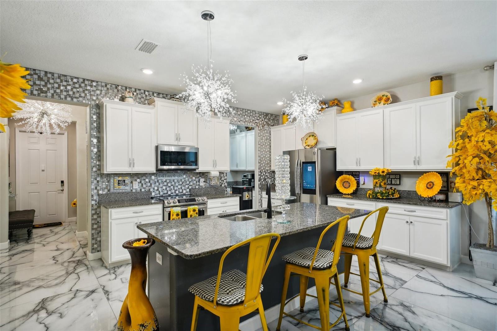
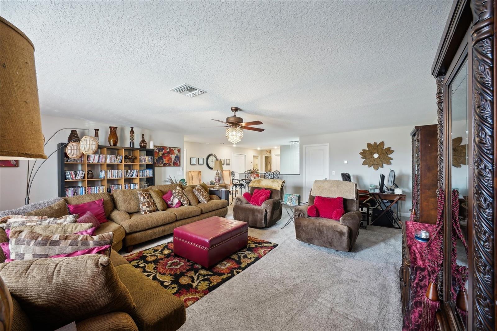
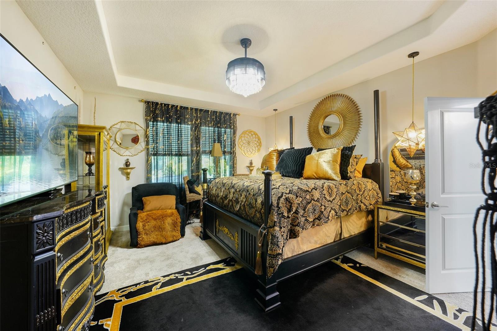
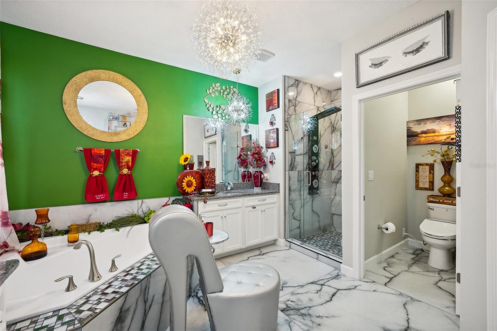
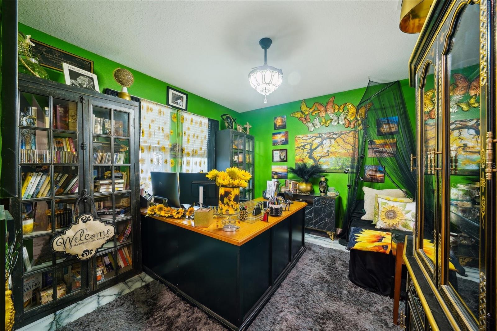
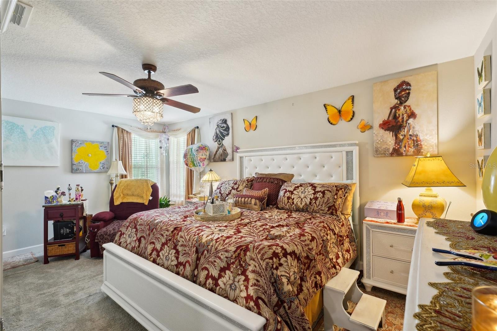
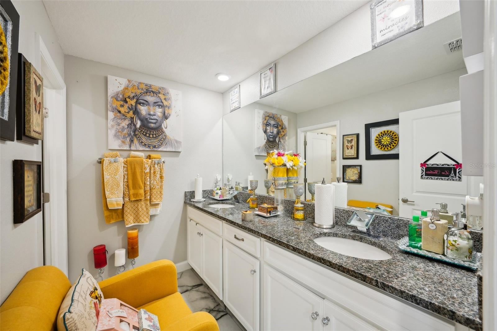
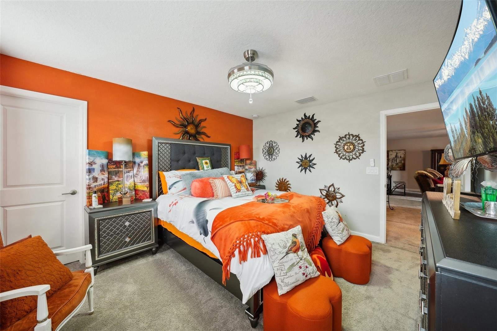
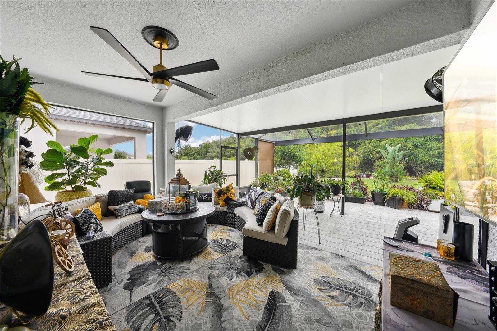
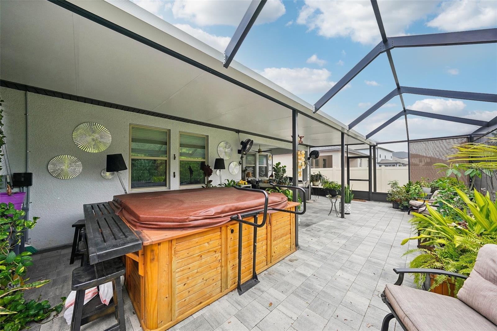
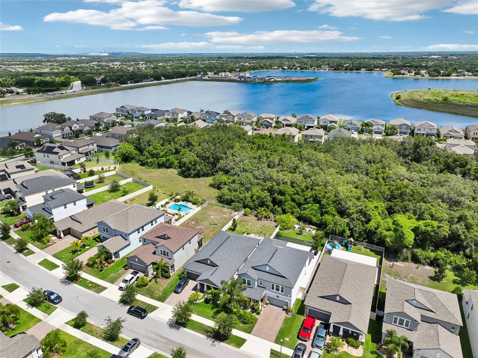
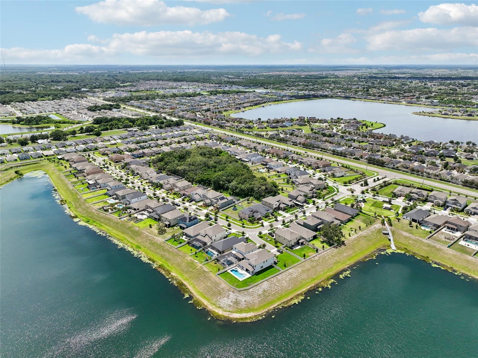
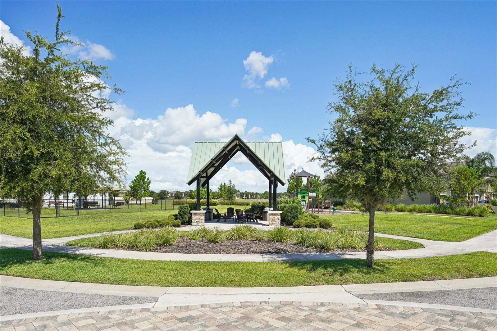
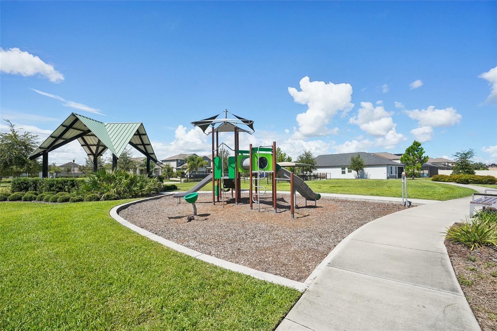
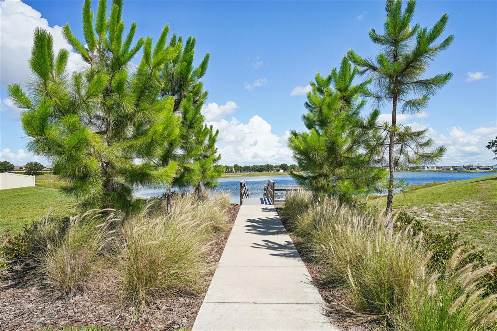
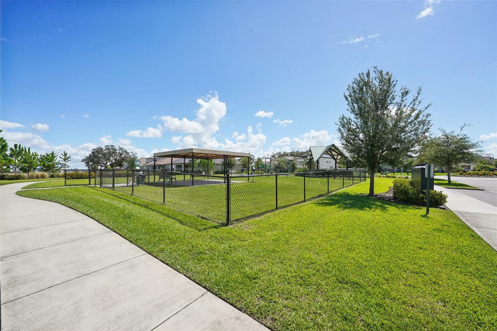
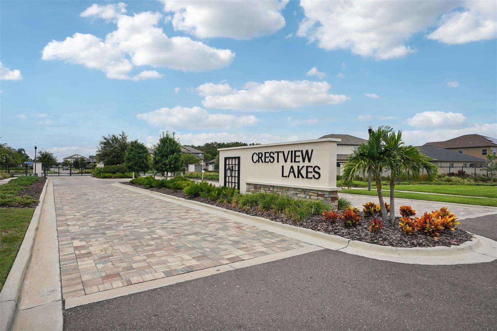
- MLS#: A4612183 ( Residential )
- Street Address: 11420 Chilly Water Court
- Viewed: 8
- Price: $774,900
- Price sqft: $151
- Waterfront: No
- Year Built: 2019
- Bldg sqft: 5135
- Bedrooms: 5
- Total Baths: 4
- Full Baths: 3
- 1/2 Baths: 1
- Garage / Parking Spaces: 3
- Days On Market: 119
- Additional Information
- Geolocation: 27.8228 / -82.313
- County: HILLSBOROUGH
- City: RIVERVIEW
- Zipcode: 33579
- Subdivision: Crestview Lakes
- Elementary School: Sessums HB
- Middle School: Rodgers HB
- High School: Riverview HB
- Provided by: EXP REALTY LLC
- Contact: Jennifer Kenna
- 888-883-8509
- DMCA Notice
-
DescriptionWelcome to your spacious retreat in Rivercrest lakes. This luxurious 5 bedroom, 3.5 bath home offers an inviting atmosphere and modern amenities designed for comfort and convenience. As you step inside, the office welcomes you, perfect for work or study just steps from the main entrance. The open concept layout seamlessly connects the kitchen, dining area, and living room, creating a central hub for gatherings and daily life. The kitchen features stainless steel appliances, an expansive island with ample eating space, ideal for casual meals or entertaining guests. Indulge in the primary bedroom suite, complete with a walk in glass shower and a relaxing spa tub, providing a private oasis within your own home. Upstairs, a loft area offers additional flexible space for lounging or activities. This home boasts premium features such as Magnus Polished Porcelain Tile throughout the main floor and bathrooms upstairs, enhancing both style and durability. A Smart Home system ensures convenience with garage keyed entry and includes home security through ADT. Enjoy outdoor living with a front porch featuring a cooling fan and a spacious backyard screened in lanai with exterior shades, a spa/jacuzzi with bar seating for 4, perfect for enjoying Floridas beautiful weather and ideal for entertaining guests. Additionally, the home includes a 2 car garage for secure parking and storage, as well as a water softener system for enhanced water quality throughout the home. Community amenities include a dog park and a playground, offering recreational options for all ages. Convenience meets luxury in this thoughtfully designed home, where every detail enhances your living experience. In a great location, a short ride to Downtown Tampa and close by to other dining, shops & grocery options. Discover the comfort and elegance of this remarkable property a place where you can truly feel at home.
Property Location and Similar Properties
All
Similar
Features
Appliances
- Dishwasher
- Disposal
- Dryer
- Microwave
- Range
- Refrigerator
- Washer
Association Amenities
- Gated
Home Owners Association Fee
- 92.26
Association Name
- Home river group
Association Phone
- 813-600-5090
Carport Spaces
- 0.00
Close Date
- 0000-00-00
Cooling
- Central Air
Country
- US
Covered Spaces
- 0.00
Exterior Features
- Sidewalk
Flooring
- Carpet
- Ceramic Tile
Furnished
- Unfurnished
Garage Spaces
- 3.00
Heating
- Central
High School
- Riverview-HB
Insurance Expense
- 0.00
Interior Features
- Eat-in Kitchen
- Open Floorplan
- Primary Bedroom Main Floor
Legal Description
- CRESTVIEW LAKES
Levels
- Two
Living Area
- 3834.00
Lot Features
- Sidewalk
- Paved
Middle School
- Rodgers-HB
Area Major
- 33579 - Riverview
Net Operating Income
- 0.00
Occupant Type
- Owner
Open Parking Spaces
- 0.00
Other Expense
- 0.00
Parcel Number
- U-33-30-20-B67-000000-00093.0
Pets Allowed
- Yes
Property Condition
- Completed
Property Type
- Residential
Roof
- Shingle
School Elementary
- Sessums-HB
Sewer
- Public Sewer
Style
- Contemporary
Tax Year
- 2023
Township
- 30
Utilities
- Cable Available
Water Source
- Public
Year Built
- 2019
Zoning Code
- PD
Listing Data ©2024 Pinellas/Central Pasco REALTOR® Organization
The information provided by this website is for the personal, non-commercial use of consumers and may not be used for any purpose other than to identify prospective properties consumers may be interested in purchasing.Display of MLS data is usually deemed reliable but is NOT guaranteed accurate.
Datafeed Last updated on October 16, 2024 @ 12:00 am
©2006-2024 brokerIDXsites.com - https://brokerIDXsites.com
Sign Up Now for Free!X
Call Direct: Brokerage Office: Mobile: 727.710.4938
Registration Benefits:
- New Listings & Price Reduction Updates sent directly to your email
- Create Your Own Property Search saved for your return visit.
- "Like" Listings and Create a Favorites List
* NOTICE: By creating your free profile, you authorize us to send you periodic emails about new listings that match your saved searches and related real estate information.If you provide your telephone number, you are giving us permission to call you in response to this request, even if this phone number is in the State and/or National Do Not Call Registry.
Already have an account? Login to your account.

