
- Jackie Lynn, Broker,GRI,MRP
- Acclivity Now LLC
- Signed, Sealed, Delivered...Let's Connect!
Featured Listing

12976 98th Street
- Home
- Property Search
- Search results
- 575 Fore Drive, BRADENTON, FL 34208
Property Photos
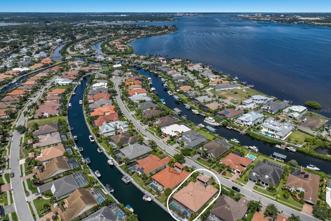


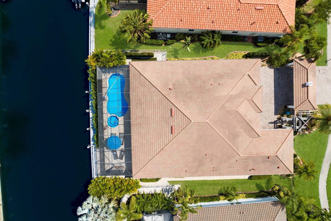

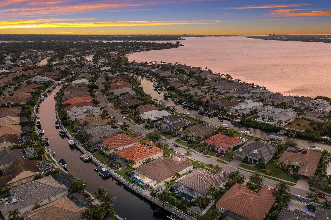
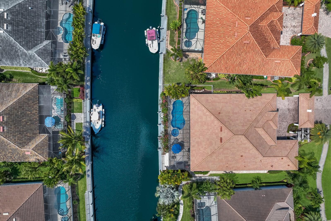

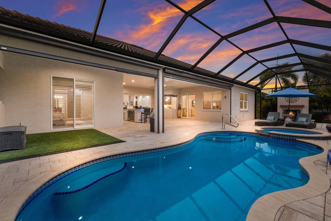
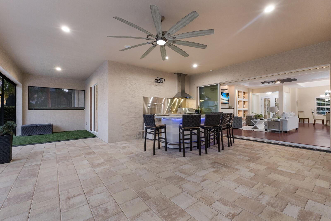
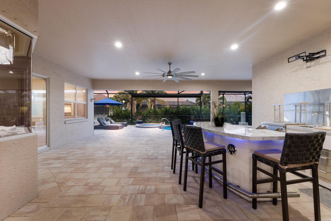
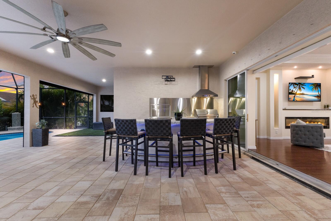
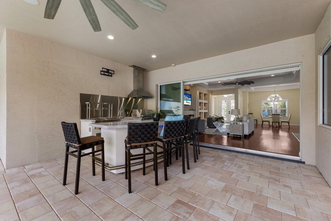
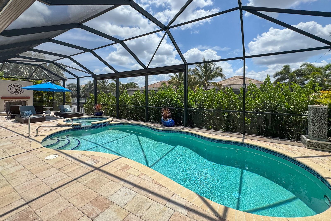
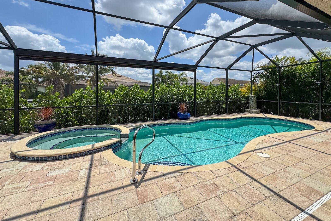
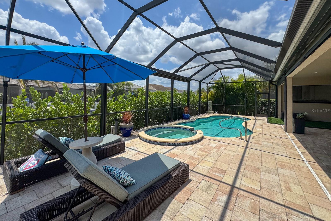


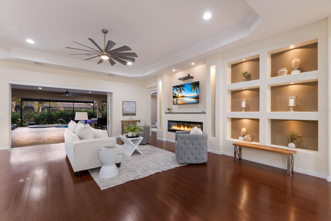
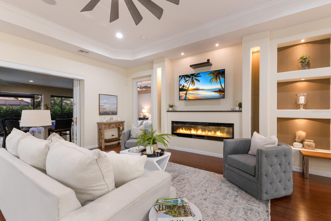

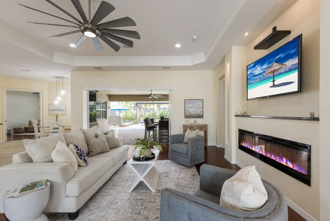


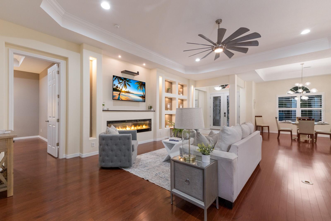
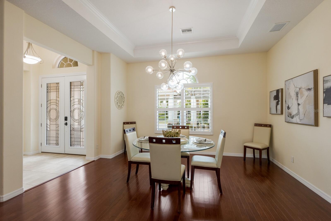
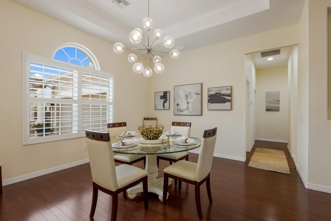
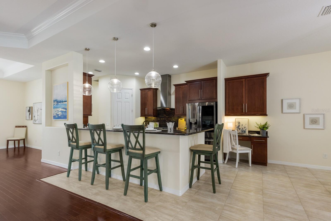
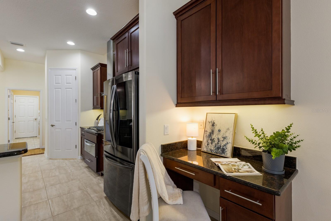
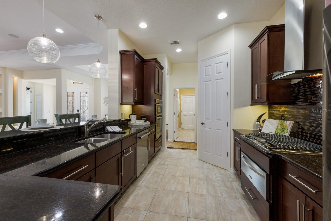

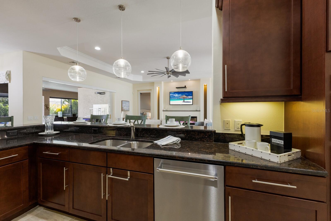

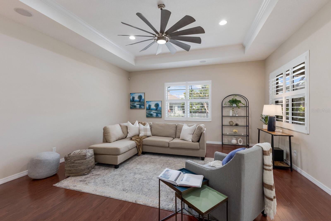
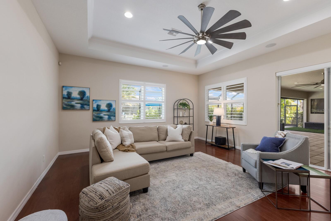
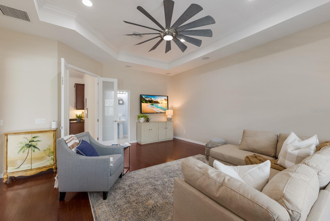
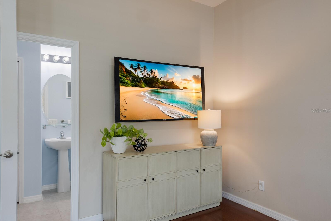

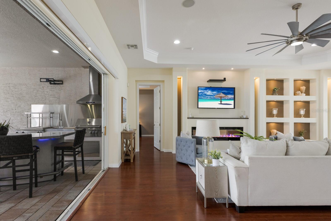
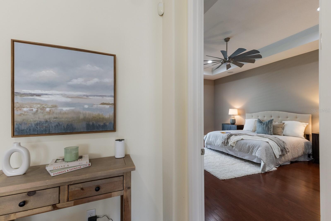

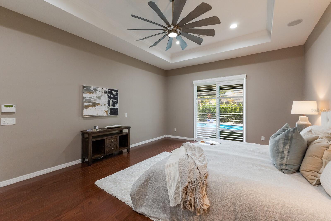
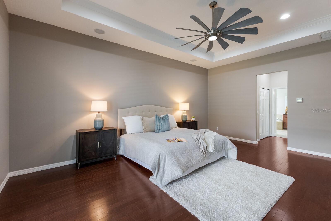
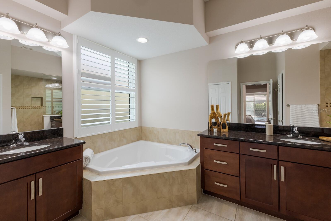

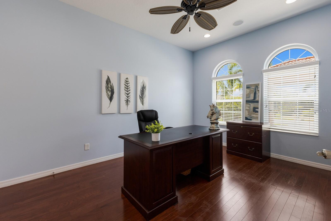
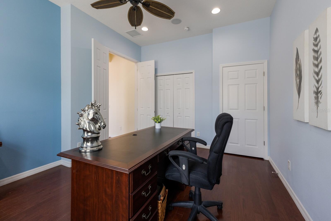
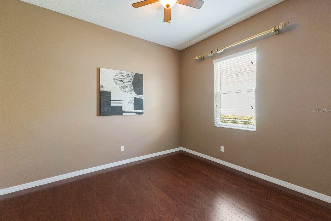


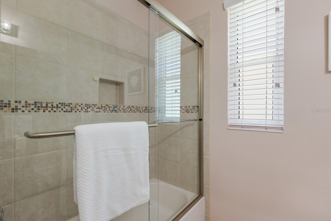


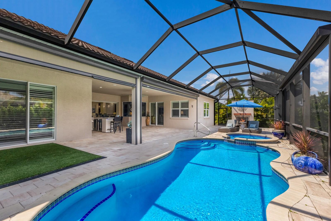
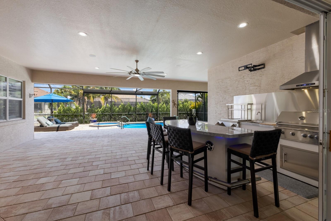
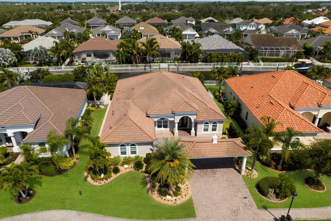
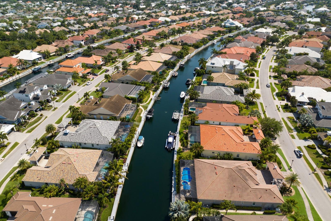






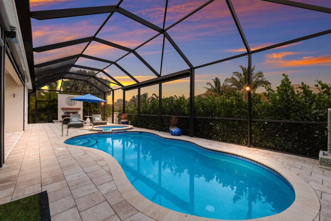


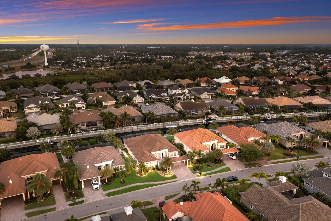
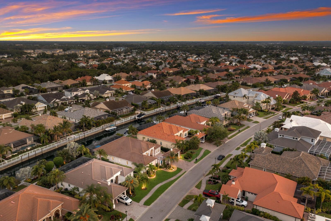
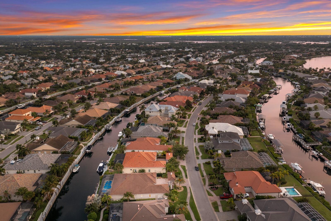

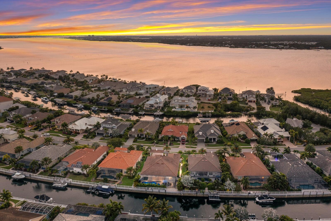
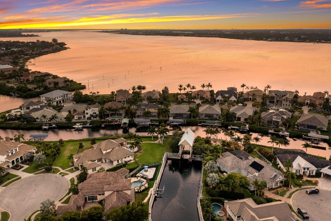
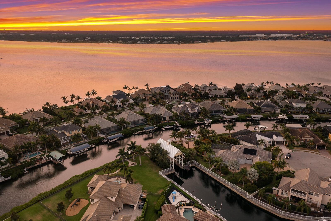
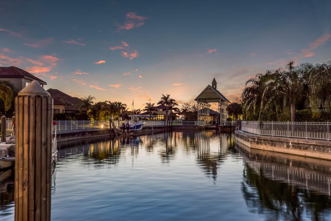
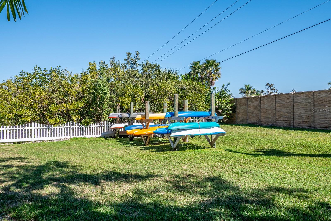




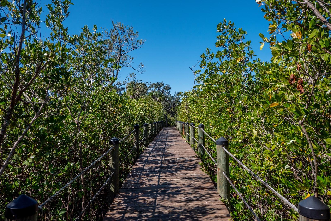
- MLS#: A4612144 ( Residential )
- Street Address: 575 Fore Drive
- Viewed: 13
- Price: $1,795,000
- Price sqft: $409
- Waterfront: Yes
- Wateraccess: Yes
- Waterfront Type: Canal - Freshwater
- Year Built: 2014
- Bldg sqft: 4387
- Bedrooms: 4
- Total Baths: 3
- Full Baths: 3
- Garage / Parking Spaces: 4
- Days On Market: 132
- Additional Information
- Geolocation: 27.5112 / -82.5049
- County: MANATEE
- City: BRADENTON
- Zipcode: 34208
- Subdivision: Harbour Walk
- Provided by: MICHAEL SAUNDERS & COMPANY
- Contact: Sandi Dietrich
- 941-907-9595
- DMCA Notice
-
DescriptionNestled in the exclusive gated boating community of Harbour Walk, this magnificent Florida home epitomizes luxurious living. Recently upgraded with new Hurricane Impact Windows and Doors, a whole house generator, and a hurricane grade screen on the lanai, the residence offers unparalleled safety and peace of mind. Located just minutes from world class beaches and premier shopping destinations, and featuring the convenience of docking a boat right in the backyard, the property provides an unrivaled lifestyle of comfort and ease. The homes expansive 800+ square foot covered lanai is designed for exceptional outdoor living. This area, perfect for entertaining, includes a full outdoor kitchen with peninsula seating, a cozy firepit area, spacious dining space, a relaxed couch conversation area, and a free standing outdoor fireplace. The open floor plan seamlessly blends indoor and outdoor spaces, with quadruple sliding glass doors enhancing the sense of flow. Tall ceilings and high end finishes create an airy and elegant atmosphere. Inside, the home boasts 3,085 square feet of living space, including three bedrooms and three full bathrooms. A fourth bedroom is currently set up as a home office. An extra large bonus room offers additional flexibility, ideal as a media or game room. The gourmet kitchen, equipped with top of the line gas appliances and custom cabinetry, is designed for both social cooking and intimate dining experiences. Outdoor amenities include a beautifully designed pool and spa, set within a paver pool lanai that ensures durability and low maintenance. Boating enthusiasts will appreciate the direct backyard access to boating routes leading to beaches, the Gulf of Mexico, and numerous fishing and dining stops. Harbour Walk offers residents beautifully maintained common areas, lush landscaping, and a secure environment. Its prime location near I 75 provides easy access to world class beaches, shopping, dining, golf courses, and major airports. This exceptional home combines luxury, safety, and convenience, offering the ultimate Florida lifestyle. Schedule a viewing today to experience this unparalleled living space in Harbour Walk and seize the opportunity to own a piece of paradise.
Property Location and Similar Properties
All
Similar
Features
Waterfront Description
- Canal - Freshwater
Appliances
- Built-In Oven
- Convection Oven
- Cooktop
- Dishwasher
- Disposal
- Dryer
- Exhaust Fan
- Gas Water Heater
- Microwave
- Refrigerator
- Washer
Association Amenities
- Cable TV
- Fence Restrictions
- Gated
- Park
- Playground
- Recreation Facilities
- Tennis Court(s)
- Trail(s)
- Vehicle Restrictions
Home Owners Association Fee
- 1133.00
Home Owners Association Fee Includes
- Cable TV
- Common Area Taxes
- Escrow Reserves Fund
- Fidelity Bond
- Internet
- Maintenance Grounds
- Management
- Private Road
Association Name
- C&S Community Mngmt Services/ Kasia Matt
Association Phone
- 941-377-3419
Carport Spaces
- 2.00
Close Date
- 0000-00-00
Cooling
- Central Air
Country
- US
Covered Spaces
- 0.00
Exterior Features
- Irrigation System
- Lighting
- Outdoor Kitchen
- Private Mailbox
- Rain Gutters
- Sidewalk
- Sliding Doors
Fencing
- Vinyl
Flooring
- Tile
- Wood
Garage Spaces
- 2.00
Heating
- Central
- Electric
Insurance Expense
- 0.00
Interior Features
- Built-in Features
- Ceiling Fans(s)
- Crown Molding
- Eat-in Kitchen
- High Ceilings
- Kitchen/Family Room Combo
- Living Room/Dining Room Combo
- Open Floorplan
- Primary Bedroom Main Floor
- Solid Wood Cabinets
- Split Bedroom
- Stone Counters
- Thermostat
- Tray Ceiling(s)
- Window Treatments
Legal Description
- PARCEL 530 HARBOUR WALK: A PORTION OF LOT 555 & 556 RIVERDALE REVISED (PB 10 PG 40) PRMCF
- & A PORTION OF THAT CERTAIN PARCEL OF LAND REFERRED TO IN ADMINISTRATIVE
Levels
- One
Living Area
- 3085.00
Lot Features
- Cul-De-Sac
- City Limits
- Landscaped
- Sidewalk
- Paved
Area Major
- 34208 - Bradenton/Braden River
Net Operating Income
- 0.00
Occupant Type
- Vacant
Open Parking Spaces
- 0.00
Other Expense
- 0.00
Other Structures
- Other
Parcel Number
- 1079801509
Parking Features
- Driveway
- Garage Door Opener
- Garage Faces Rear
- Portico
Pets Allowed
- Yes
Pool Features
- Gunite
- Heated
- In Ground
- Lighting
- Screen Enclosure
Possession
- Close of Escrow
Property Type
- Residential
Roof
- Tile
Sewer
- Public Sewer
Style
- Florida
Tax Year
- 2023
Township
- 34
Utilities
- BB/HS Internet Available
- Electricity Connected
- Fire Hydrant
- Natural Gas Connected
- Phone Available
- Sewer Connected
- Street Lights
- Underground Utilities
Views
- 13
Virtual Tour Url
- https://www.propertypanorama.com/instaview/stellar/A4612144
Water Source
- Public
Year Built
- 2014
Zoning Code
- PDP
Listing Data ©2024 Pinellas/Central Pasco REALTOR® Organization
The information provided by this website is for the personal, non-commercial use of consumers and may not be used for any purpose other than to identify prospective properties consumers may be interested in purchasing.Display of MLS data is usually deemed reliable but is NOT guaranteed accurate.
Datafeed Last updated on October 16, 2024 @ 12:00 am
©2006-2024 brokerIDXsites.com - https://brokerIDXsites.com
Sign Up Now for Free!X
Call Direct: Brokerage Office: Mobile: 727.710.4938
Registration Benefits:
- New Listings & Price Reduction Updates sent directly to your email
- Create Your Own Property Search saved for your return visit.
- "Like" Listings and Create a Favorites List
* NOTICE: By creating your free profile, you authorize us to send you periodic emails about new listings that match your saved searches and related real estate information.If you provide your telephone number, you are giving us permission to call you in response to this request, even if this phone number is in the State and/or National Do Not Call Registry.
Already have an account? Login to your account.

