
- Jackie Lynn, Broker,GRI,MRP
- Acclivity Now LLC
- Signed, Sealed, Delivered...Let's Connect!
No Properties Found
- Home
- Property Search
- Search results
- 8006 Oak Drive, PALMETTO, FL 34221
Property Photos
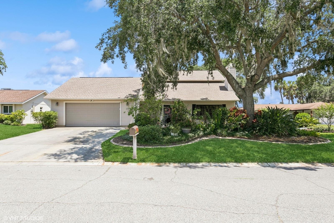

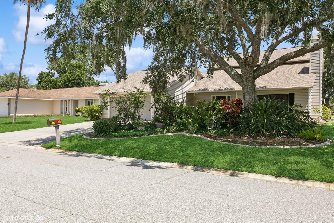
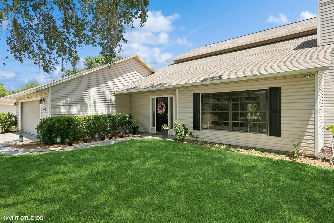
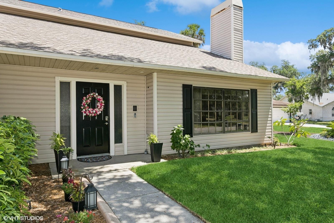
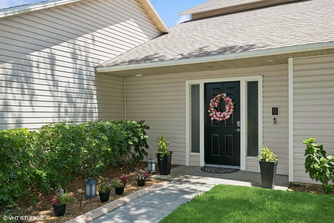
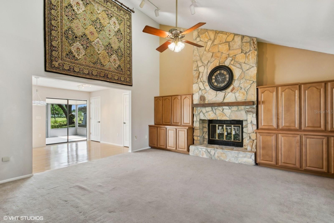
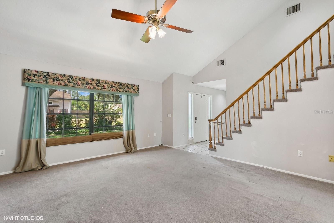
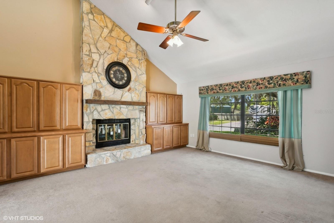
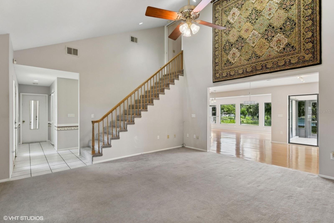
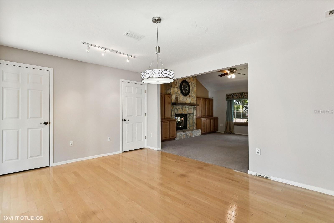
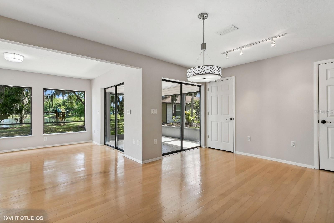
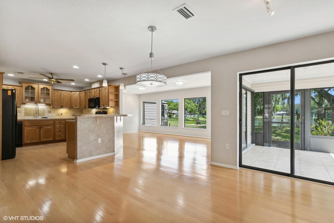
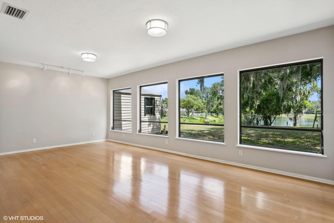
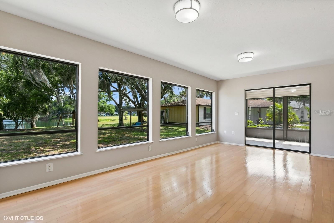
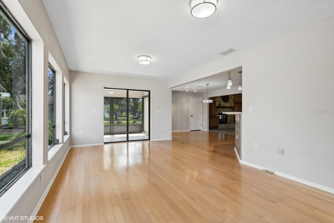
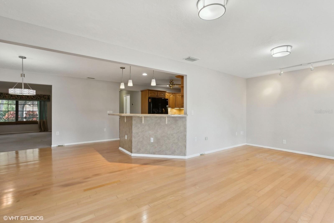
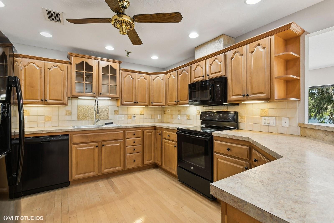
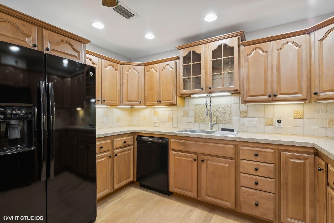
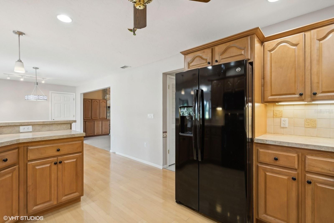
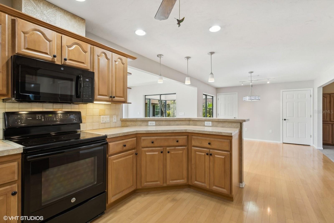
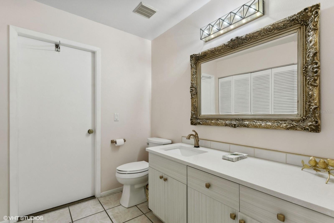
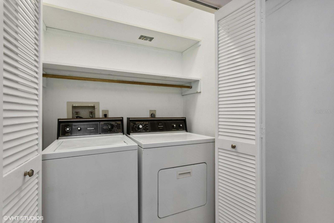
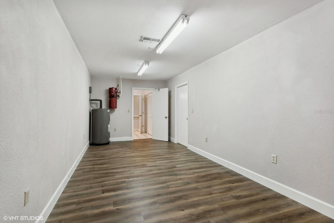
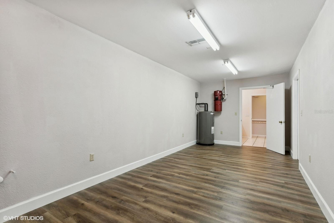
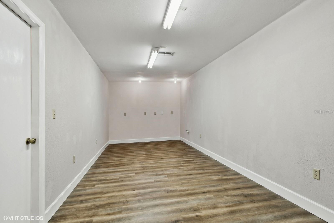
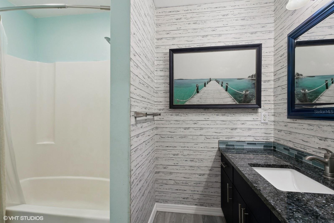
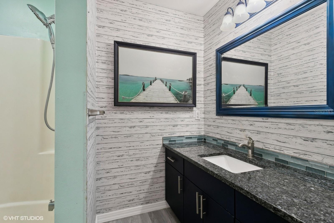
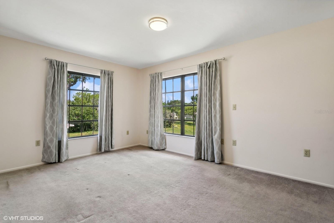
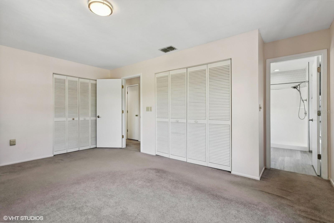
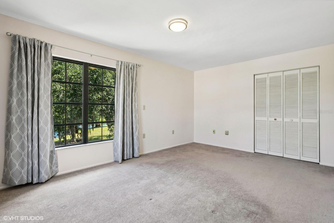
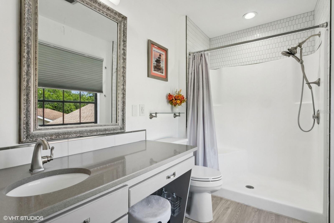
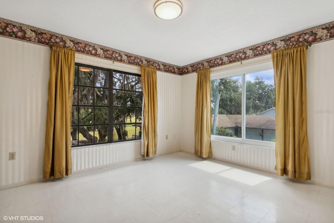
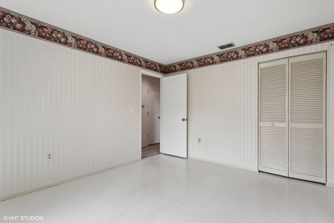
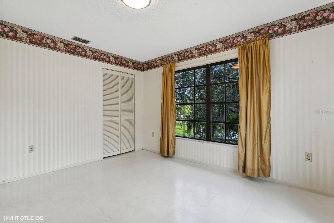
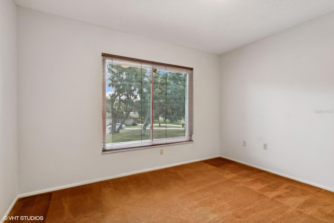
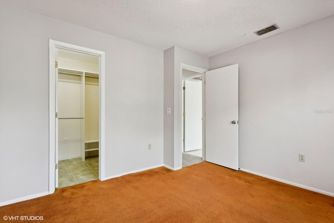
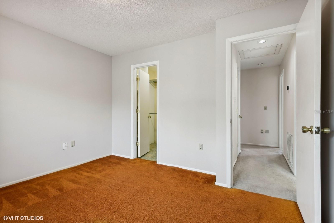
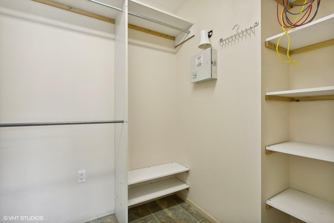
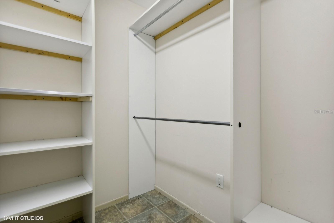
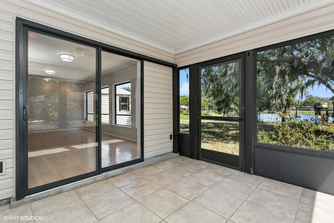
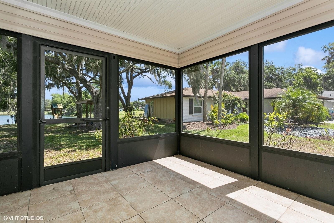
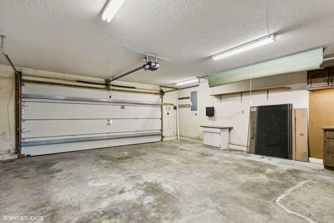
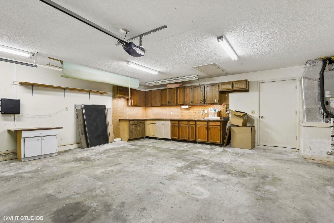
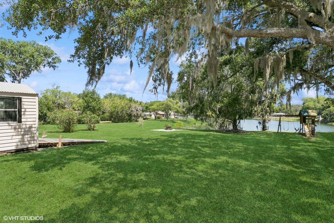
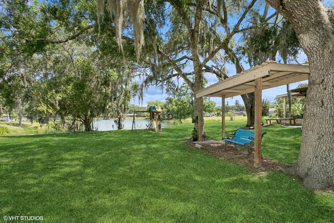
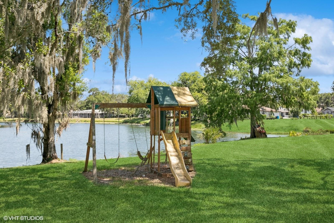
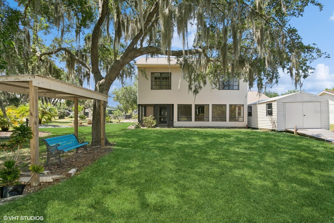
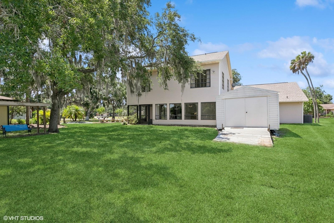
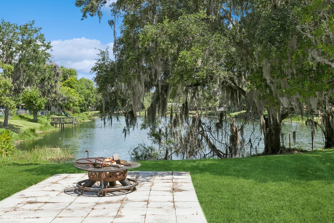
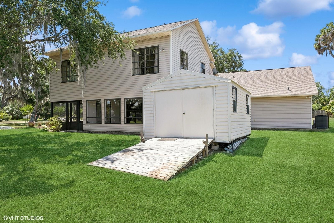
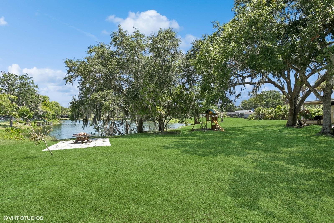
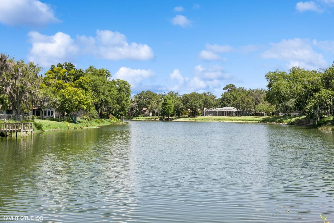
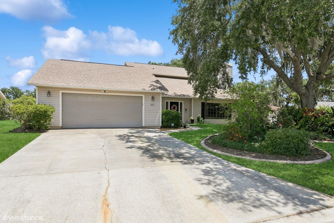
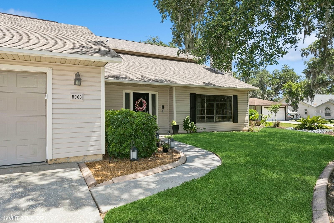
- MLS#: A4611991 ( Residential )
- Street Address: 8006 Oak Drive
- Viewed: 14
- Price: $425,000
- Price sqft: $132
- Waterfront: Yes
- Wateraccess: Yes
- Waterfront Type: Pond
- Year Built: 1984
- Bldg sqft: 3228
- Bedrooms: 3
- Total Baths: 3
- Full Baths: 2
- 1/2 Baths: 1
- Garage / Parking Spaces: 2
- Days On Market: 203
- Additional Information
- Geolocation: 27.5605 / -82.4835
- County: MANATEE
- City: PALMETTO
- Zipcode: 34221
- Subdivision: Woodlawn Lakes
- Elementary School: Virgil Mills
- Middle School: Buffalo Creek
- High School: Palmetto
- Provided by: CARMEL PROPERTIES
- Contact: Jonah Wright
- 941-416-6300

- DMCA Notice
-
DescriptionWelcome to the largest floor plan in highly sought after Woodlawn Lakes! This lovely two story home is nestled on an oversized lot with picturesque POND VIEWS providing ample outdoor space for relaxation and enjoyment. Constructed with quality in mind, the house spans 2,604 square feet under air featuring 3 bedrooms and 2.5 bathrooms, perfect for both privacy and comfort. Upon entering, youll be greeted by a spacious living room complete with vaulted ceilings, 3 sets of track lighting, and a cozy wood burning fireplace. The heart of this space is the kitchen featuring maple cabinets including a lighted cabinet, and a large dining area off the kitchen, making meal preparations and serving a breeze. Enjoy a separate family room off the dining area with maple flooring, abundant windows, natural light and views of the beautiful backyard. Storage and closet space are plentiful throughout the house. The primary bedroom suite is located upstairs with a private en suite bathroom. Enjoy two more bedrooms and another full bathroom upstairs. Discover additional flexibility with an awesome multi purpose bonus room connected to the garage. The bonus room is air conditioned and offers potential uses as a workshop, home office, or theater/entertainment room. Further amenities include an abundance of electrical outlets, an oversized 2 car garage plus another downstairs half bath including the laundry. Major improvements include a *brand new roof completed in 2023* and 2 new air conditioning units completed in 2019 and 2021. Head outdoors and the screened lanai invites you to enjoy the warm Florida climate while overlooking nature and serene pond views. Mature landscaping and beautiful trees galore! This home offers excellent proximity to essential amenities; it's just minutes away from shopping/restaurants, convenient access to US 301, and Buffalo Creek Park. The owners had this home built and have lovingly maintained it over the years. Make this beautiful home yours and customize it with your own personal touches!
Property Location and Similar Properties
All
Similar
Features
Waterfront Description
- Pond
Appliances
- Dishwasher
- Dryer
- Microwave
- Range
- Refrigerator
- Washer
Home Owners Association Fee
- 84.00
Association Name
- Gary Flinn
Association Phone
- 941-725-0638
Carport Spaces
- 0.00
Close Date
- 0000-00-00
Cooling
- Central Air
Country
- US
Covered Spaces
- 0.00
Exterior Features
- Storage
Flooring
- Carpet
- Ceramic Tile
- Linoleum
Furnished
- Unfurnished
Garage Spaces
- 2.00
Heating
- Central
High School
- Palmetto High
Insurance Expense
- 0.00
Interior Features
- Ceiling Fans(s)
- Eat-in Kitchen
- Open Floorplan
- PrimaryBedroom Upstairs
- Vaulted Ceiling(s)
- Walk-In Closet(s)
Legal Description
- LOT 5 BLK E WOODLAWN LAKES SUB PI#7249.1375/1
Levels
- Two
Living Area
- 2604.00
Lot Features
- Paved
Middle School
- Buffalo Creek Middle
Area Major
- 34221 - Palmetto/Rubonia
Net Operating Income
- 0.00
Occupant Type
- Vacant
Open Parking Spaces
- 0.00
Other Expense
- 0.00
Other Structures
- Shed(s)
Parcel Number
- 724913751
Pets Allowed
- Yes
Property Type
- Residential
Roof
- Shingle
School Elementary
- Virgil Mills Elementary
Sewer
- Public Sewer
Tax Year
- 2023
Township
- 33S
Utilities
- Public
Views
- 14
Virtual Tour Url
- https://tour.vht.com/434393078/idx
Water Source
- Public
Year Built
- 1984
Zoning Code
- RSF3
Listing Data ©2024 Pinellas/Central Pasco REALTOR® Organization
The information provided by this website is for the personal, non-commercial use of consumers and may not be used for any purpose other than to identify prospective properties consumers may be interested in purchasing.Display of MLS data is usually deemed reliable but is NOT guaranteed accurate.
Datafeed Last updated on December 22, 2024 @ 12:00 am
©2006-2024 brokerIDXsites.com - https://brokerIDXsites.com
Sign Up Now for Free!X
Call Direct: Brokerage Office: Mobile: 727.710.4938
Registration Benefits:
- New Listings & Price Reduction Updates sent directly to your email
- Create Your Own Property Search saved for your return visit.
- "Like" Listings and Create a Favorites List
* NOTICE: By creating your free profile, you authorize us to send you periodic emails about new listings that match your saved searches and related real estate information.If you provide your telephone number, you are giving us permission to call you in response to this request, even if this phone number is in the State and/or National Do Not Call Registry.
Already have an account? Login to your account.

