
- Jackie Lynn, Broker,GRI,MRP
- Acclivity Now LLC
- Signed, Sealed, Delivered...Let's Connect!
Featured Listing

12976 98th Street
- Home
- Property Search
- Search results
- 4915 Old Oakleaf Drive, SARASOTA, FL 34233
Property Photos
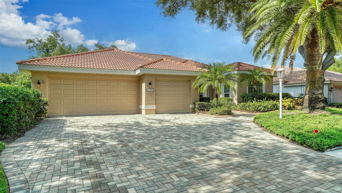

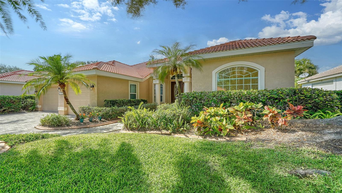
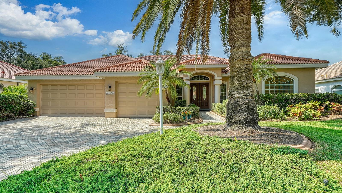
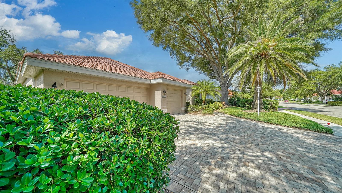

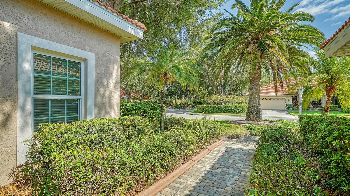
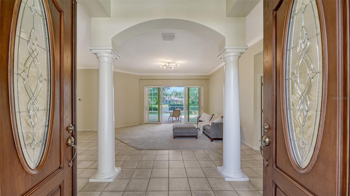
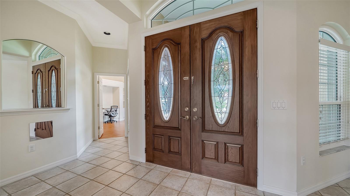
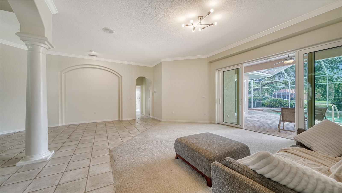

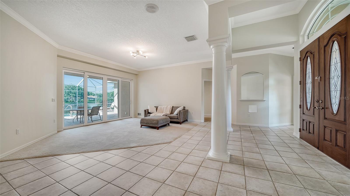
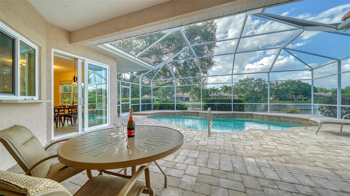

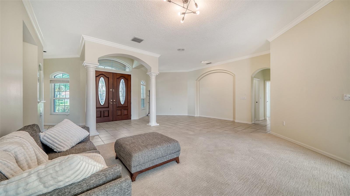
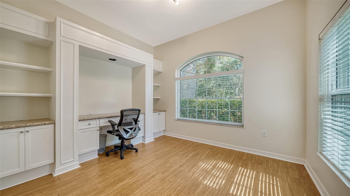
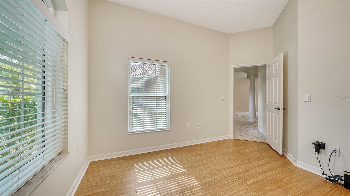
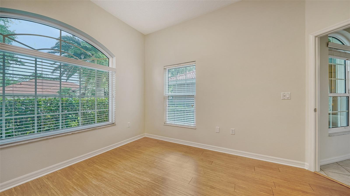
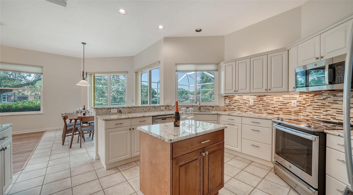
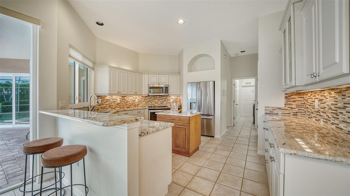
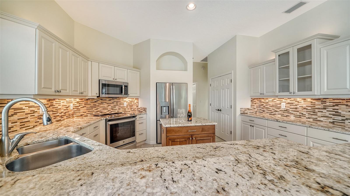
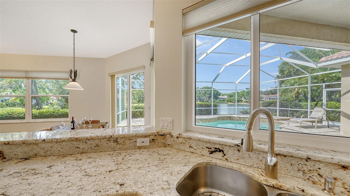
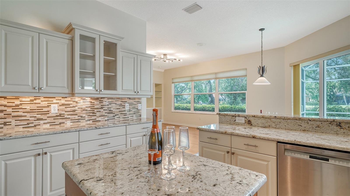
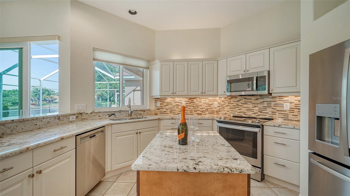
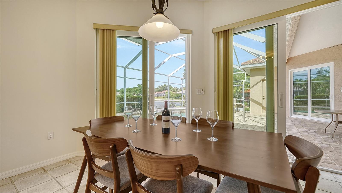

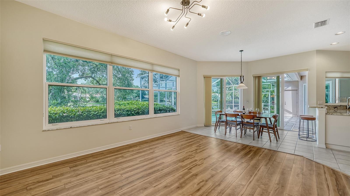
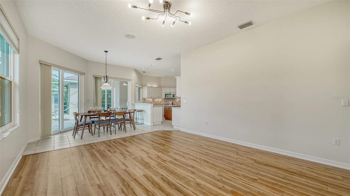
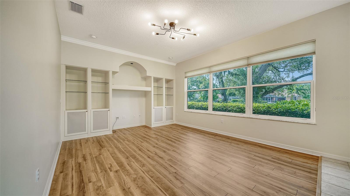

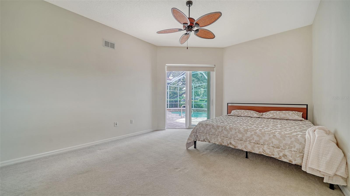



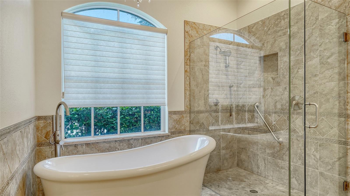
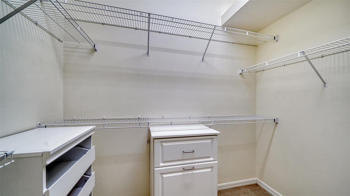


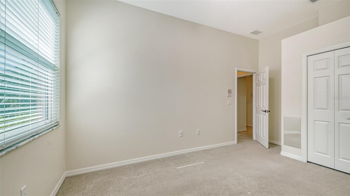
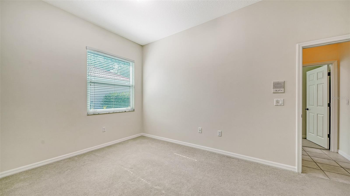
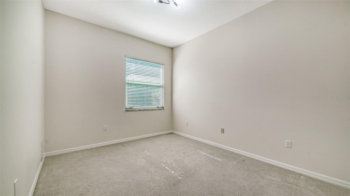
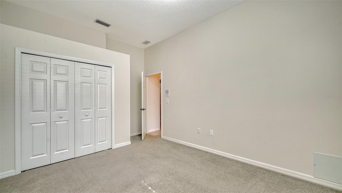
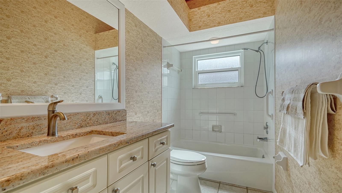
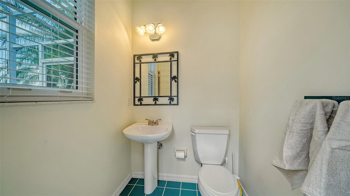
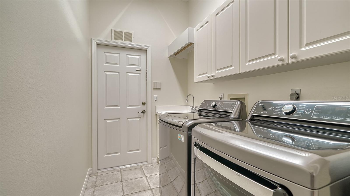

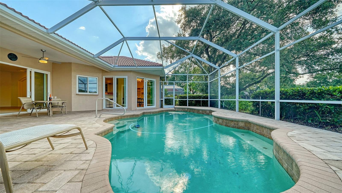
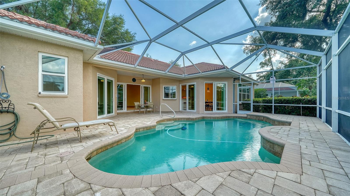
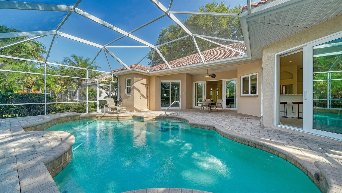
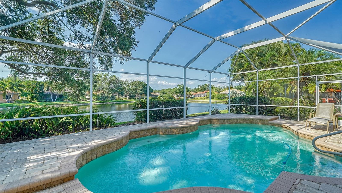
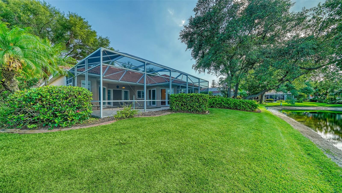
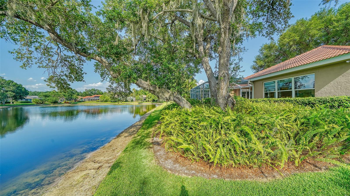
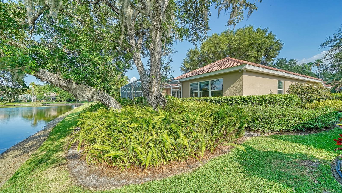

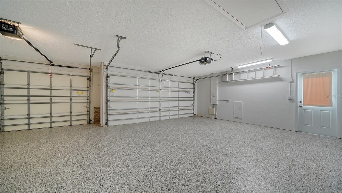
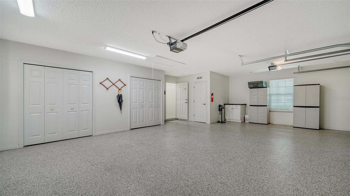
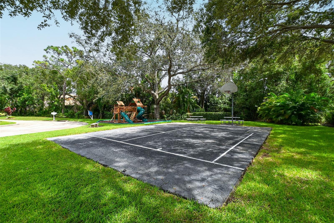
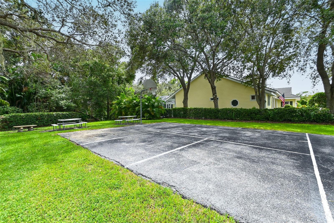
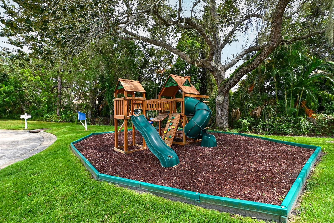
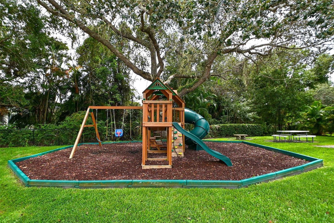
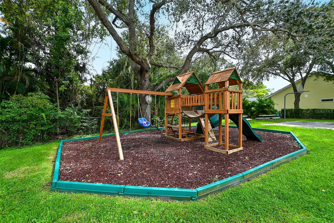











- MLS#: A4611760 ( Residential )
- Street Address: 4915 Old Oakleaf Drive
- Viewed: 6
- Price: $830,000
- Price sqft: $244
- Waterfront: Yes
- Wateraccess: Yes
- Waterfront Type: Lake
- Year Built: 1995
- Bldg sqft: 3402
- Bedrooms: 3
- Total Baths: 3
- Full Baths: 2
- 1/2 Baths: 1
- Garage / Parking Spaces: 3
- Days On Market: 145
- Additional Information
- Geolocation: 27.2852 / -82.4694
- County: SARASOTA
- City: SARASOTA
- Zipcode: 34233
- Subdivision: Oakleaf
- Elementary School: Ashton Elementary
- Middle School: Sarasota Middle
- High School: Sarasota High
- Provided by: COLDWELL BANKER REALTY
- Contact: Elena Mitchell
- 941-366-8070
- DMCA Notice
-
DescriptionInviting Lakefront 3bd/2.5ba/office/3 car garage Pool Home Welcome to a beautifully maintained home in the Oakleaf HOA, a tranquil and sought after neighborhood. This delightful property offers a perfect blend of comfort, style, and convenience, making it an ideal choice. Key Features: Spacious Living Areas: Open concept layout with great natural light and a warm and inviting atmosphere. The living room opens to the lanai and pool, perfect for indoor outdoor entertaining and relaxation. Renovated Kitchen: The recently updated kitchen with granite counters, glass tile backsplash, and soft close cabinetry is ready for its new owners and flows into the adjacent dining area and family room perfect for meals and after dinner relaxation. Bedrooms and Bathrooms: The property includes three generously sized bedrooms, each with ample closet space. The owners suite features an en suite bathroom with a luxurious soaking tub and a separate shower. An additional full bathroom and a half bath ensure convenience for family and guests. Outdoor Space: You will enjoy the large, maturely landscaped front yard. The enclosed lanai, large swimming pool, outdoor shower, and patio area is an ideal combination for barbecue gatherings and alfresco dining. Location: Situated in a serene and friendly neighborhood, the home is within top rated schools, parks, and local amenities. Zoned schools are Ashton elementary with rating 10/10, Sarasota middle with gifted Panther academy, Sarasota High. Legendary Pine view magnet school is minutes away. Easy access to major roads and highways makes commuting a breeze. Just minutes to Siesta Key Beach and Downtown Sarasota. Additional Highlights: Office with built in desk and shelving Waterview and frontage along the HOA lake / pond Remodeling and upgrades: Roof 2016, family room, pool 2013, kitchen 2014, AC and master bathroom 2015, PGT Windows & Sliders, Impact resistant, insulated 2017, garage 2017 18, paver driveway & walkway 2017, Appliances 2019 22, lights 2023. Attached 3 car garage with additional storage space HOA has a playground and a basketball hoop
Property Location and Similar Properties
All
Similar
Features
Waterfront Description
- Lake
Appliances
- Dishwasher
- Disposal
- Dryer
- Gas Water Heater
- Microwave
- Range
- Refrigerator
- Washer
Association Amenities
- Basketball Court
- Playground
Home Owners Association Fee
- 770.00
Association Name
- Patricia Bucholtz
- The President of OAKLEAF
Association Phone
- 586-201-8034
Builder Name
- Pruett
Carport Spaces
- 0.00
Close Date
- 0000-00-00
Cooling
- Central Air
Country
- US
Covered Spaces
- 0.00
Exterior Features
- Irrigation System
- Rain Gutters
- Sidewalk
- Sliding Doors
Flooring
- Carpet
- Ceramic Tile
- Laminate
Furnished
- Partially
Garage Spaces
- 3.00
Heating
- Central
- Electric
- Gas
- Natural Gas
High School
- Sarasota High
Insurance Expense
- 0.00
Interior Features
- Built-in Features
- Ceiling Fans(s)
- Crown Molding
- Eat-in Kitchen
- High Ceilings
- Living Room/Dining Room Combo
- Primary Bedroom Main Floor
- Split Bedroom
- Stone Counters
- Thermostat
- Walk-In Closet(s)
- Window Treatments
Legal Description
- LOT 79 OAKLEAF UNIT 1
Levels
- One
Living Area
- 2483.00
Lot Features
- In County
Middle School
- Sarasota Middle
Area Major
- 34233 - Sarasota
Net Operating Income
- 0.00
Occupant Type
- Vacant
Open Parking Spaces
- 0.00
Other Expense
- 0.00
Parcel Number
- 0069150017
Parking Features
- Covered
- Garage Door Opener
Pets Allowed
- Yes
Pool Features
- Auto Cleaner
- Gunite
- In Ground
- Lighting
- Screen Enclosure
Property Type
- Residential
Roof
- Tile
School Elementary
- Ashton Elementary
Sewer
- Public Sewer
Tax Year
- 2023
Township
- 37
Utilities
- BB/HS Internet Available
- Cable Available
- Electricity Connected
- Natural Gas Connected
- Public
- Sewer Connected
- Underground Utilities
- Water Connected
View
- Pool
- Water
Virtual Tour Url
- https://www.propertypanorama.com/instaview/stellar/A4611760
Water Source
- Public
Year Built
- 1995
Zoning Code
- RSF2
Listing Data ©2024 Pinellas/Central Pasco REALTOR® Organization
The information provided by this website is for the personal, non-commercial use of consumers and may not be used for any purpose other than to identify prospective properties consumers may be interested in purchasing.Display of MLS data is usually deemed reliable but is NOT guaranteed accurate.
Datafeed Last updated on October 16, 2024 @ 12:00 am
©2006-2024 brokerIDXsites.com - https://brokerIDXsites.com
Sign Up Now for Free!X
Call Direct: Brokerage Office: Mobile: 727.710.4938
Registration Benefits:
- New Listings & Price Reduction Updates sent directly to your email
- Create Your Own Property Search saved for your return visit.
- "Like" Listings and Create a Favorites List
* NOTICE: By creating your free profile, you authorize us to send you periodic emails about new listings that match your saved searches and related real estate information.If you provide your telephone number, you are giving us permission to call you in response to this request, even if this phone number is in the State and/or National Do Not Call Registry.
Already have an account? Login to your account.

