
- Jackie Lynn, Broker,GRI,MRP
- Acclivity Now LLC
- Signed, Sealed, Delivered...Let's Connect!
Featured Listing

12976 98th Street
- Home
- Property Search
- Search results
- 50 Central Avenue 14g, SARASOTA, FL 34236
Property Photos
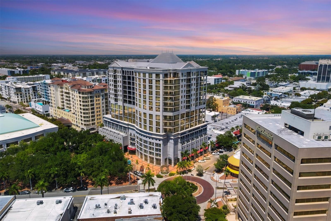

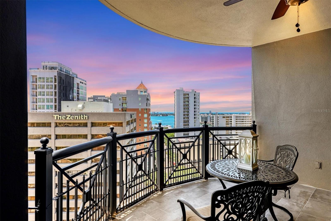
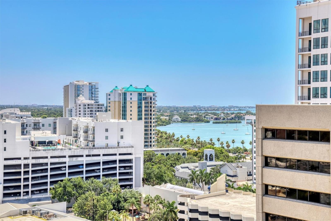
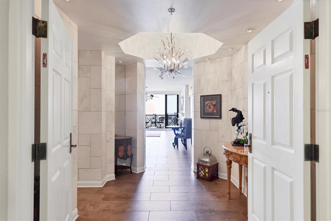
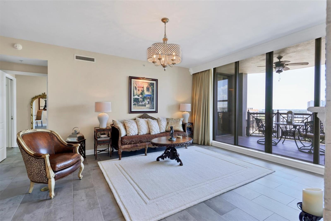
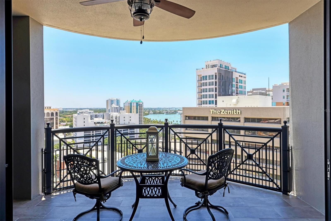

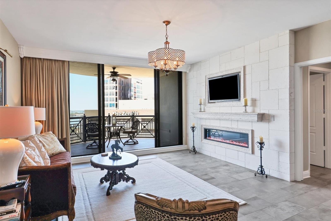
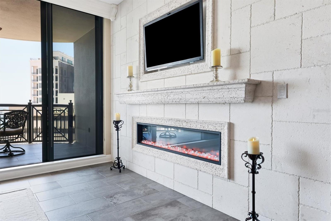
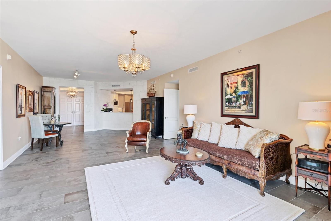
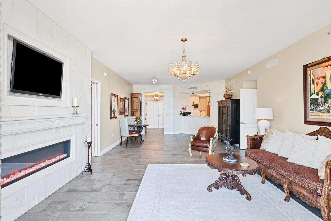
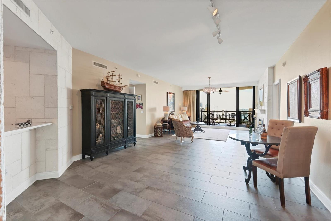
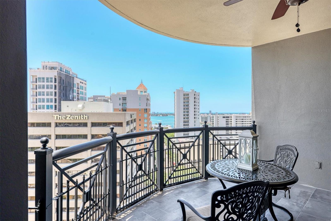
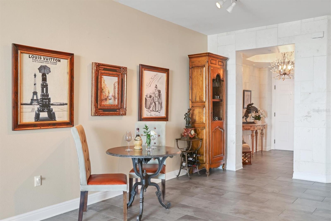
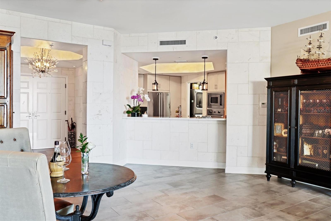
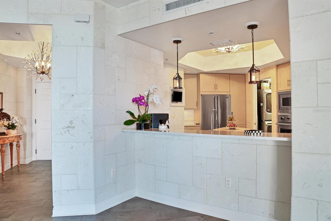
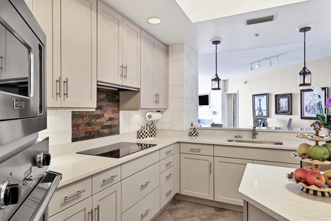

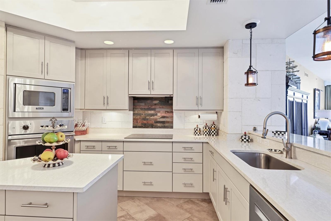
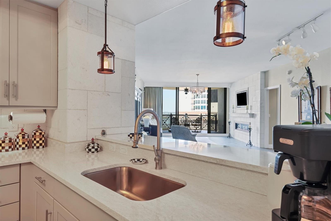
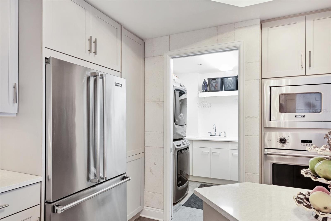
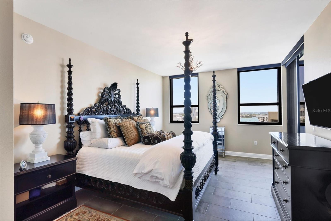
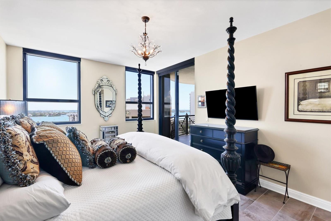
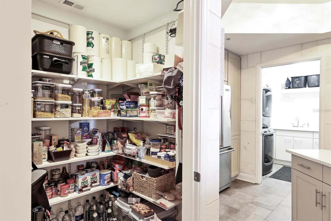
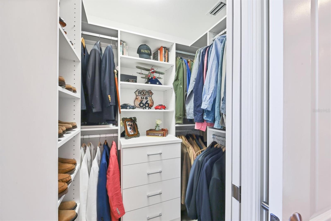
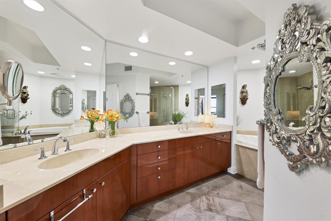
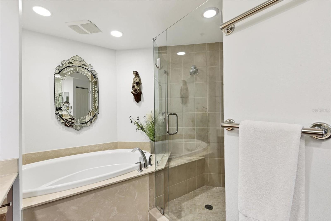
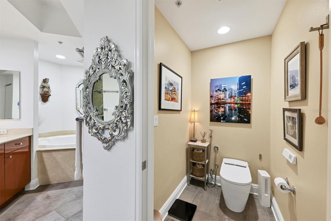
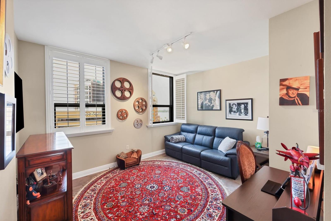
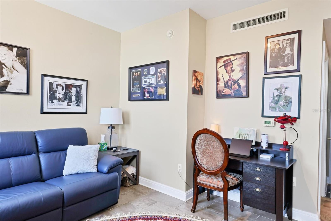
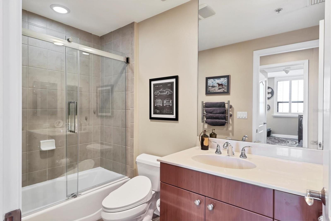
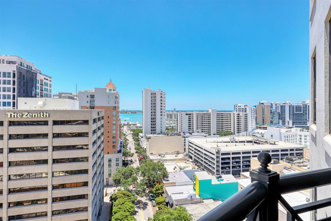
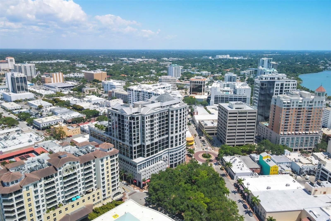
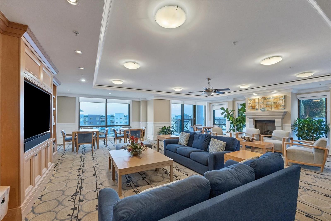
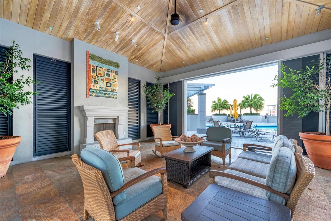
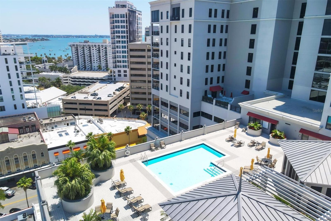
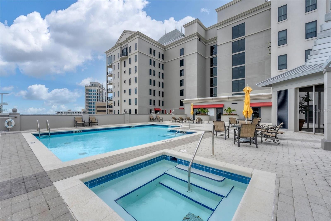

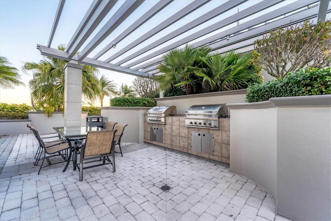
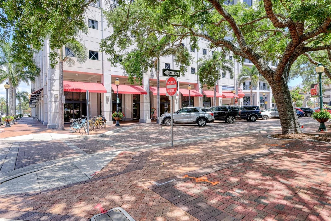
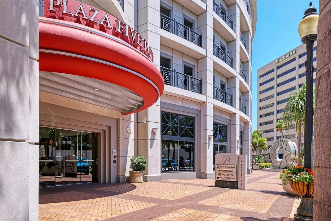
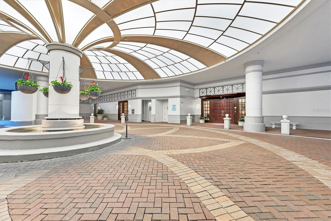
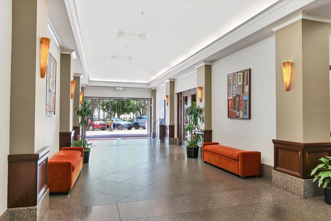
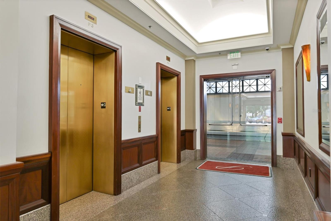
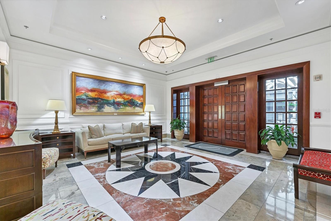


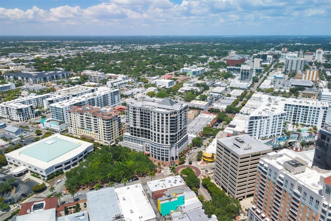
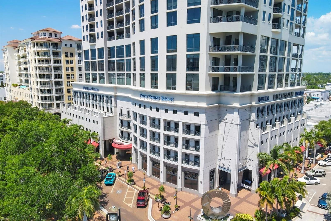
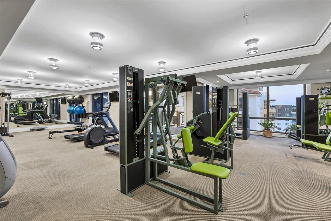

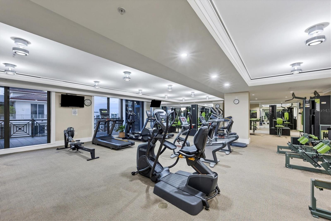
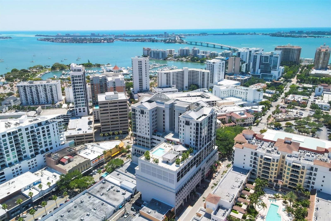

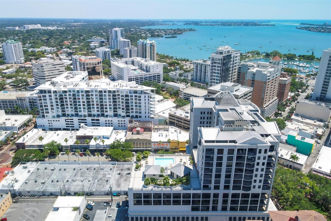
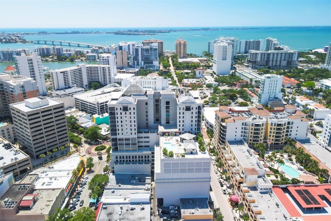


- MLS#: A4611548 ( Residential )
- Street Address: 50 Central Avenue 14g
- Viewed: 9
- Price: $1,699,000
- Price sqft: $862
- Waterfront: No
- Year Built: 2005
- Bldg sqft: 1971
- Bedrooms: 2
- Total Baths: 2
- Full Baths: 2
- Garage / Parking Spaces: 2
- Days On Market: 145
- Additional Information
- Geolocation: 27.3369 / -82.5422
- County: SARASOTA
- City: SARASOTA
- Zipcode: 34236
- Subdivision: Plaza At 05 Points Residences
- Building: Plaza At 05 Points Residences
- Provided by: PREMIER SOTHEBYS INTL REALTY
- Contact: Jaci Krawtschenko
- 941-907-9541
- DMCA Notice
-
DescriptionStunning downtown Sarasota condominium with bay views. Welcome to your new sanctuary on the 14th floor of The Plaza at Five Points, where every window frames a postcard worthy scene. This condominium isnt just a place to live, its a window to the best views in Sarasota, with the sparkling waters towards Siesta Key, the dynamic streetscape of Main Street leading to Marina Jacks, tranquil Bird Key and the expansive Gulf of Mexico stretching past Longboat Key. This 1,903 square foot space boasts two bedrooms and 2 baths. The half bath has been cleverly converted into a huge pantry, ideal for those who love to cook and entertain, but can easily be switched back if needed. The whole home has been beautifully updated, featuring striking travertine stonework and a kitchen outfitted with top of the line Viking appliances and walk in pantry. Enjoy the beautiful electric fireplace surrounded by travertine tile and a set in TV space. The private water closets include bidet toilets. For those Florida temperatures, you will enjoy dual air conditioners as well as a water softener. Your days can start with sunrise and end with sunset on the spacious terrace, offering diverse and beautiful views that make every moment at home special. The building itself provides luxury amenities that include a modern gym, a social room for gathering with friends and a pool complete with a screened gazebo ideal for unwinding. Youll also find a spa and grills. A charming guest suite is available for when company arrives. Also, for peace of mind, this is a structurally sound building. Youll get two side by side garage spots, making coming and going as easy as can be along with temperature controlled storage. In the heart of downtown, youre a short walk from essentials and luxuries such as Whole Foods, the library, Starbucks, theaters, and a variety of dining and entertainment options. The cultural scene is vibrant, with shopping and the airport also conveniently close. This condominium offers a lifestyle marked by convenience, luxury and beauty. Its more than a home, its a vibrant urban retreat. The views are so much better in person. Schedule an appointment today.
Property Location and Similar Properties
All
Similar
Features
Appliances
- Built-In Oven
- Cooktop
- Dishwasher
- Disposal
- Dryer
- Microwave
- Range Hood
- Refrigerator
- Washer
Association Amenities
- Cable TV
- Clubhouse
- Elevator(s)
- Fitness Center
- Lobby Key Required
- Maintenance
- Pool
- Sauna
- Spa/Hot Tub
- Storage
Home Owners Association Fee
- 21276.00
Home Owners Association Fee Includes
- Guard - 24 Hour
- Pool
- Insurance
- Maintenance Structure
- Maintenance Grounds
- Management
- Recreational Facilities
- Trash
Association Name
- Diane Mitchell
Association Phone
- 941-955-3483
Carport Spaces
- 0.00
Close Date
- 0000-00-00
Cooling
- Central Air
Country
- US
Covered Spaces
- 0.00
Exterior Features
- Awning(s)
- Balcony
- Lighting
Flooring
- Tile
Garage Spaces
- 2.00
Heating
- Central
Insurance Expense
- 0.00
Interior Features
- Built-in Features
- Ceiling Fans(s)
- Crown Molding
- Living Room/Dining Room Combo
- Primary Bedroom Main Floor
- Solid Wood Cabinets
- Split Bedroom
- Stone Counters
- Walk-In Closet(s)
- Window Treatments
Legal Description
- UNIT 14G
- PLAZA AT FIVE POINTS RESIDENCES
Levels
- One
Living Area
- 1903.00
Area Major
- 34236 - Sarasota
Net Operating Income
- 0.00
Occupant Type
- Owner
Open Parking Spaces
- 0.00
Other Expense
- 0.00
Parcel Number
- 2027032029
Parking Features
- Assigned
- Electric Vehicle Charging Station(s)
- Guest
- Under Building
- Valet
Pets Allowed
- Yes
Pool Features
- Gunite
Property Type
- Residential
Roof
- Concrete
Sewer
- Public Sewer
Tax Year
- 2024
Township
- 36
Unit Number
- 14G
Utilities
- Cable Available
- Public
View
- Water
Virtual Tour Url
- https://cmsphotography.hd.pics/50-Central-Ave-2/idx
Water Source
- Public
Year Built
- 2005
Zoning Code
- DTB
Listing Data ©2024 Pinellas/Central Pasco REALTOR® Organization
The information provided by this website is for the personal, non-commercial use of consumers and may not be used for any purpose other than to identify prospective properties consumers may be interested in purchasing.Display of MLS data is usually deemed reliable but is NOT guaranteed accurate.
Datafeed Last updated on October 16, 2024 @ 12:00 am
©2006-2024 brokerIDXsites.com - https://brokerIDXsites.com
Sign Up Now for Free!X
Call Direct: Brokerage Office: Mobile: 727.710.4938
Registration Benefits:
- New Listings & Price Reduction Updates sent directly to your email
- Create Your Own Property Search saved for your return visit.
- "Like" Listings and Create a Favorites List
* NOTICE: By creating your free profile, you authorize us to send you periodic emails about new listings that match your saved searches and related real estate information.If you provide your telephone number, you are giving us permission to call you in response to this request, even if this phone number is in the State and/or National Do Not Call Registry.
Already have an account? Login to your account.

