
- Jackie Lynn, Broker,GRI,MRP
- Acclivity Now LLC
- Signed, Sealed, Delivered...Let's Connect!
Featured Listing

12976 98th Street
- Home
- Property Search
- Search results
- 624 Harbor Drive S, VENICE, FL 34285
Property Photos
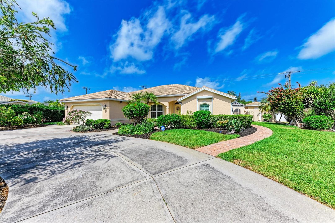

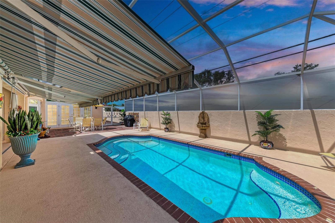
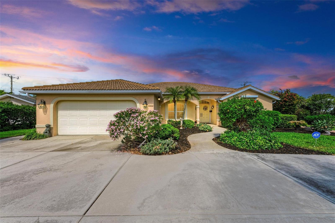
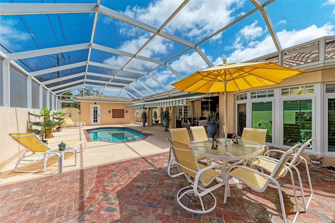
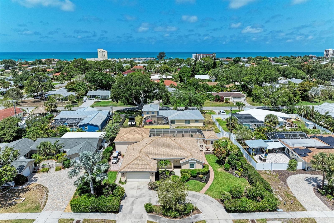
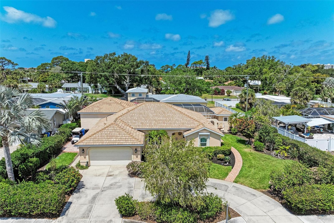

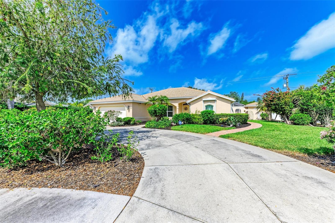
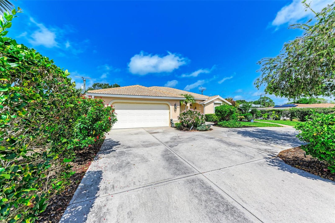
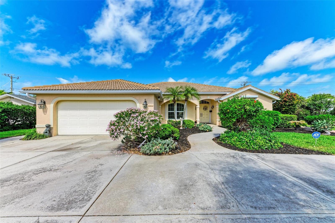
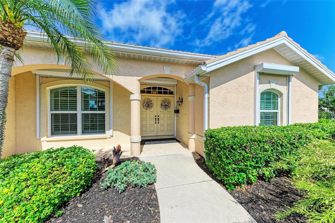
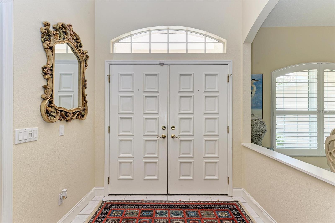
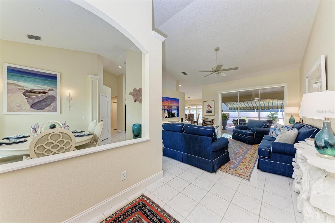
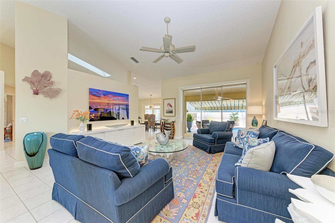
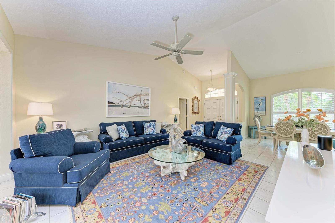
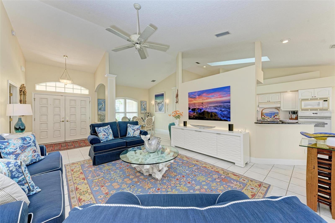
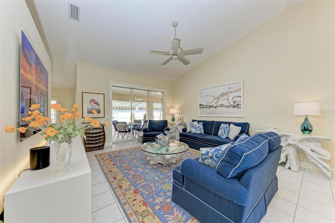
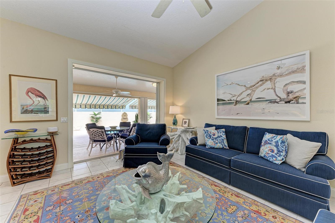
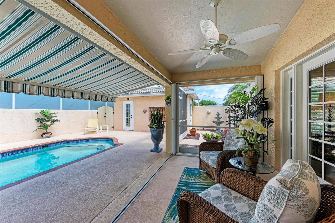
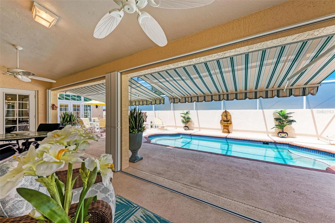
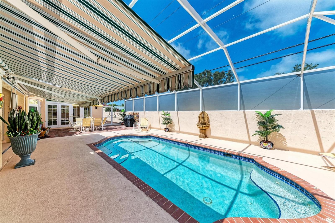
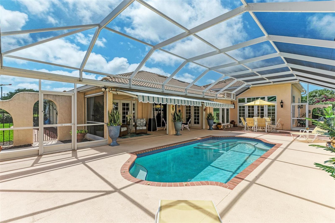
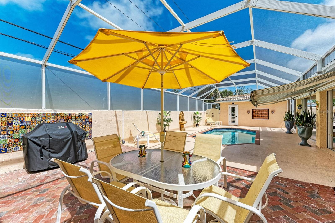
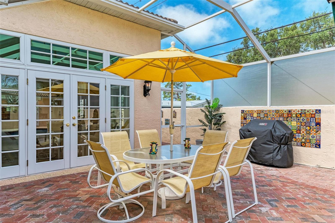
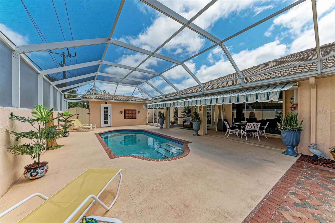
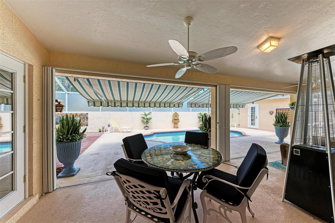
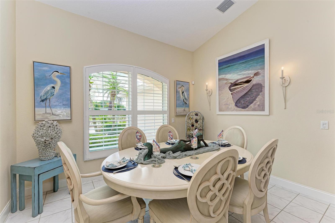
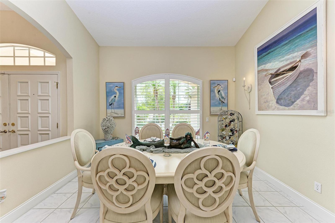
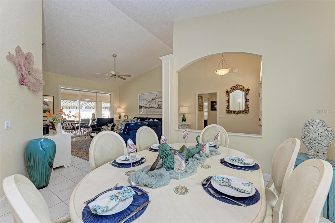
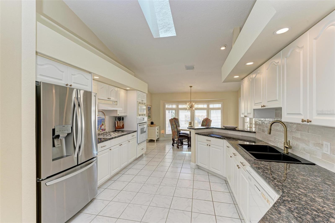
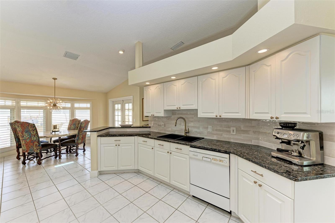
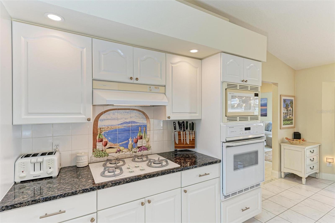
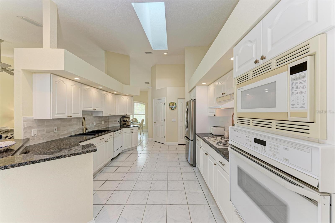
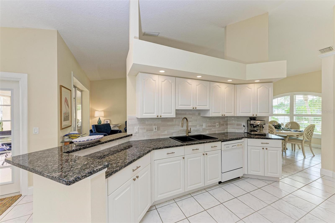
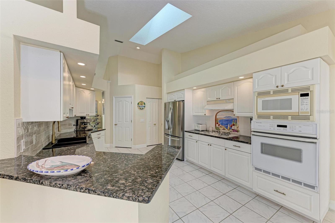
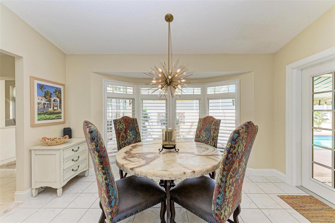
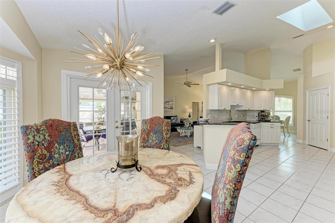
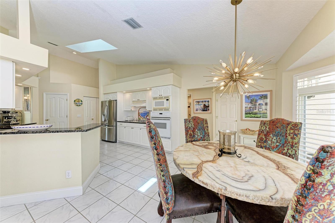
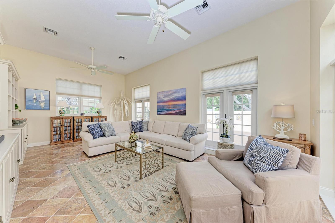


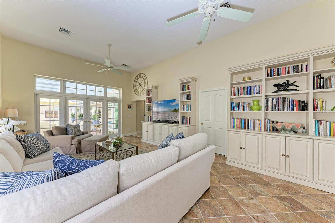
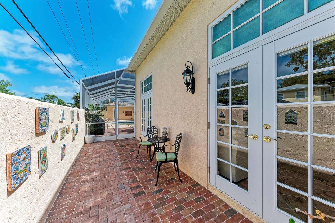
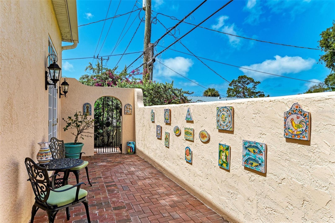
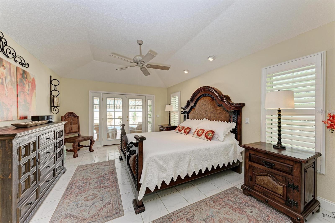

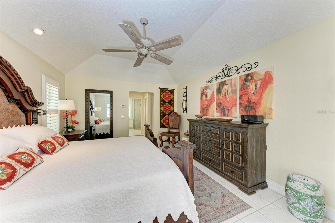
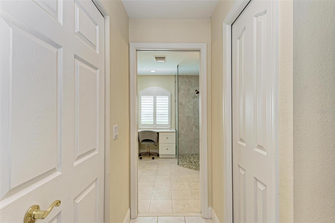
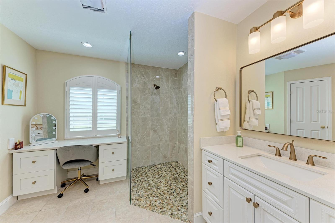
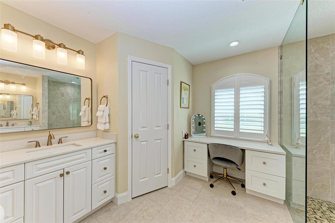
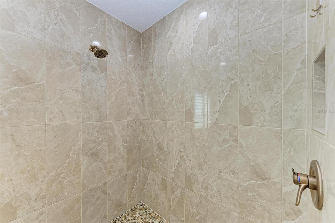
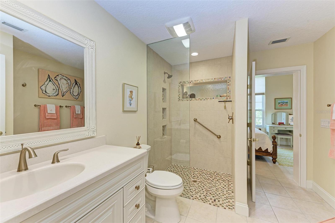
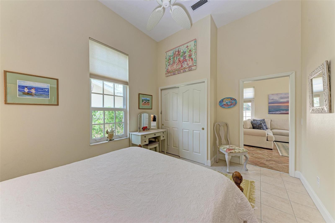
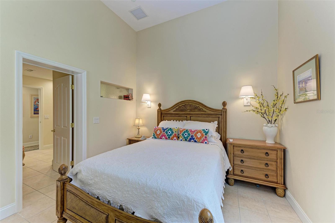
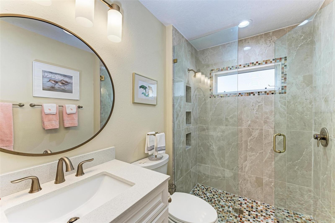
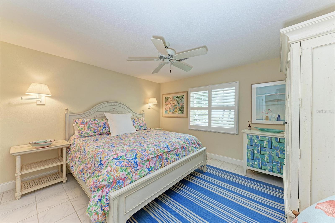
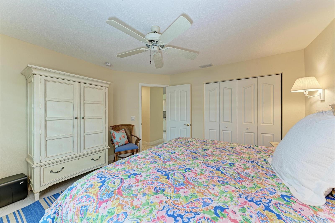
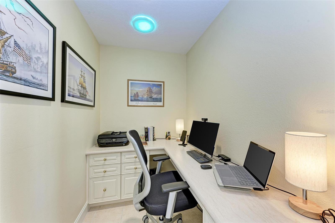
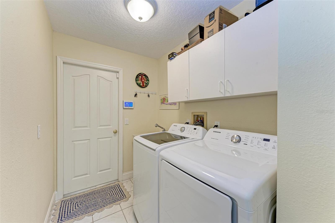
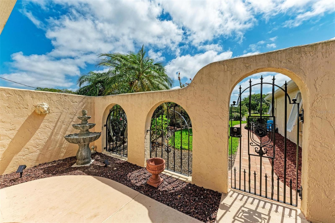

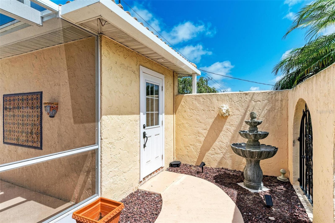
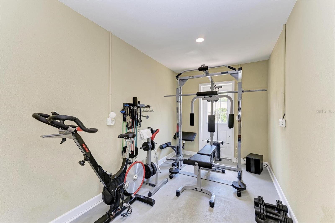

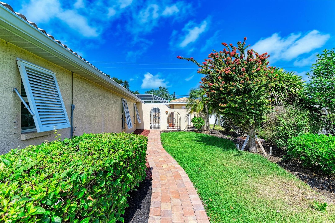
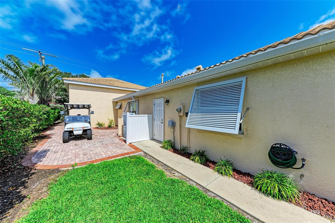

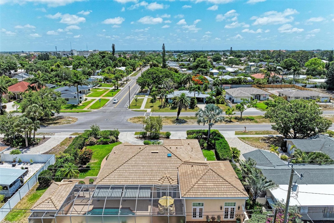
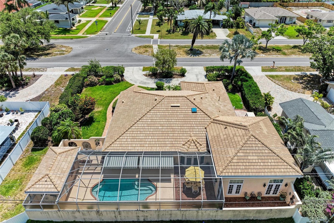
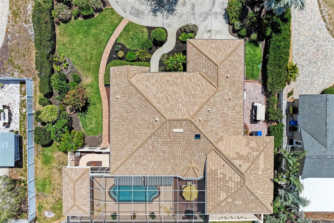
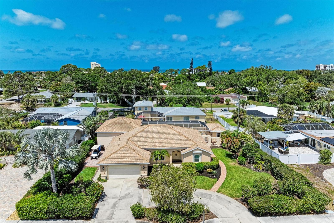
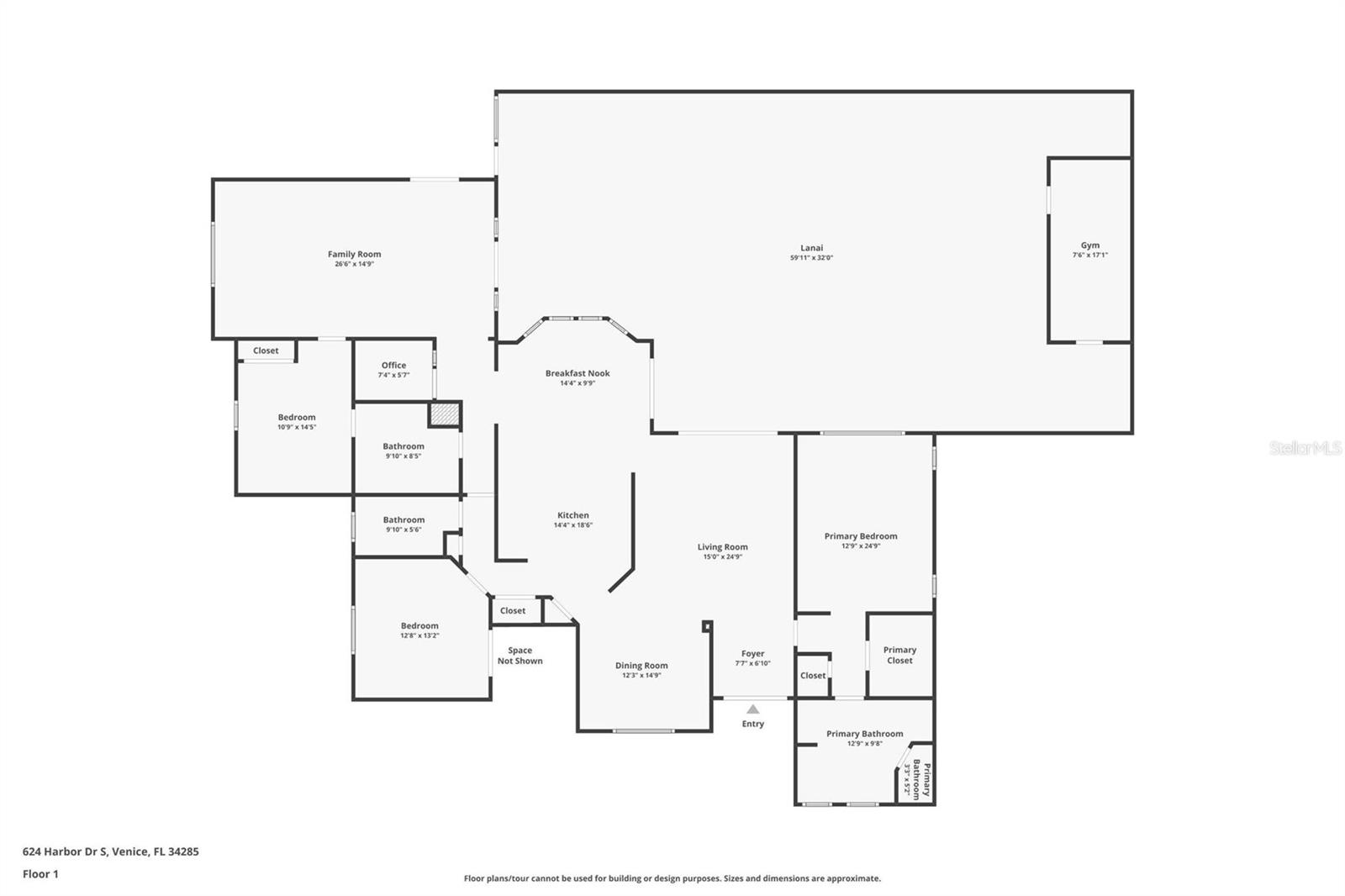
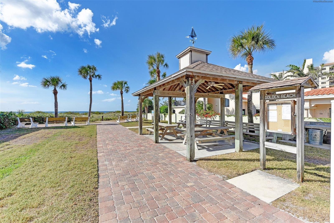
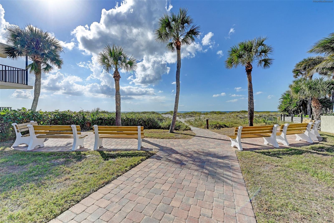
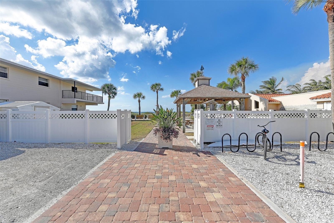
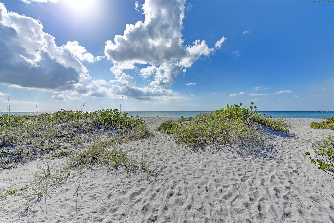
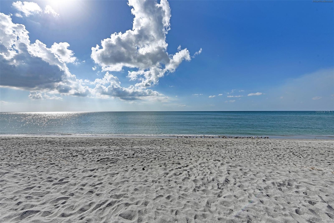
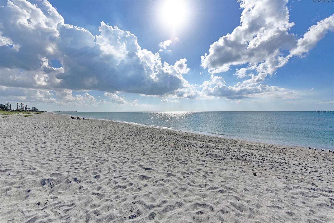
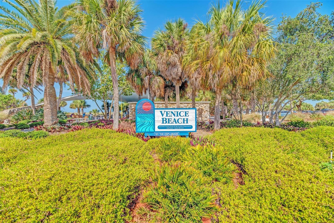
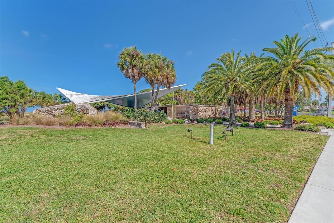
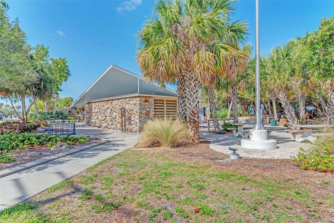
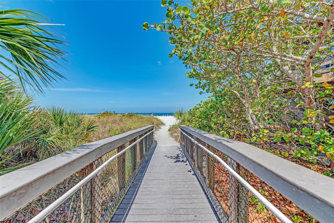
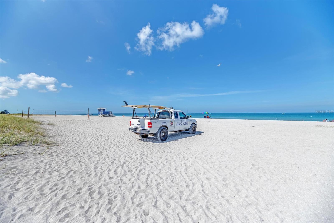
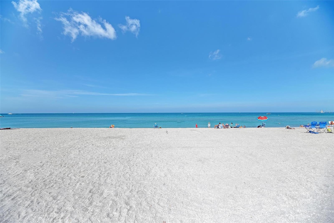

- MLS#: A4611464 ( Residential )
- Street Address: 624 Harbor Drive S
- Viewed: 5
- Price: $1,750,000
- Price sqft: $509
- Waterfront: No
- Year Built: 1996
- Bldg sqft: 3437
- Bedrooms: 3
- Total Baths: 3
- Full Baths: 3
- Garage / Parking Spaces: 2
- Days On Market: 146
- Additional Information
- Geolocation: 27.0888 / -82.4505
- County: SARASOTA
- City: VENICE
- Zipcode: 34285
- Subdivision: Golden Beach
- Elementary School: Venice Elementary
- Middle School: Venice Area Middle
- High School: Venice Senior High
- Provided by: COLDWELL BANKER REALTY
- Contact: Ron Suponcic, JR
- 941-383-6411
- DMCA Notice
-
DescriptionVenice Island Golden Beach Getaway. Step into a world of relaxation and escape from the ordinary in this updated, spacious, and one of a kind home on Venice Island. Located in the highly sought after neighborhood of Golden Beach, which has deeded beach access, this home offers 3BR, 3BA, office, bonus room, and a separate Casita, currently used as an in home gym. Thoughtfully designed and decorated, this home is being offered turnkey furnished for a seamless move in and immediate enjoyment of a relaxed island lifestyle. The street legal Golf "Gulf" Cart is also included for easy access to Golden Beach. This spacious courtyard home was stylishly enlarged and enhanced in 2015 adding a large bonus room, an additional bedroom with en suite full bath, and a small office. The new addition includes a separate entrance from the back courtyard, allowing an in law suite or private guest quarters. Designed for family, friends, gatherings, entertaining, and relaxed island living, this home features multiple entertaining spaces, both inside and out, that flow harmoniously together. The use of windows, french doors, and pocket sliding doors helps combine the interior spaces with the exterior private courtyard, pool, expansive pool deck, and separate air conditioned Cassita. A coastal color palette combined with Italian art decorations throughout the home completes this one of a kind coastal villa. Interior features include vaulted and high ceilings, tile flooring throughout (no carpets), hurricane rated windows and doors, built in cabinets, and designer and artistic features throughout. The roof on the original home was replaced in 2020, and the HVAC system was replaced in 2023. Some recent updates include remodeling and updating all bathrooms, updating the kitchen with all new high end appliances, adding whole attic blown insulation, a whole house water filtration system, new impact windows and doors, and many more. A full list of updates is available. The property's western rear exposure ensures you can enjoy unforgettable Florida sunsets all year. Discover the joy of morning walks to the beach, feel the gentle gulf breezes, and witness nightly sunsets on the pristine, white sand of Golden Beach, or take a casual stroll or bike ride to downtown Venice with its gourmet restaurants and quaint boutiques. Venice Island is a quiet, relaxed coastal town aptly named one of Coastal Living's "Best Places to Live on the Coast" in 2020 and"Happiest Seaside Towns in America" in 2015. This island town's charming main street offers shopping, dining, and meanders through stately 1920s historic homes leading straight to the Gulf of Mexico. Call today for a private showing!
Property Location and Similar Properties
All
Similar
Features
Appliances
- Built-In Oven
- Cooktop
- Dishwasher
- Dryer
- Electric Water Heater
- Gas Water Heater
- Microwave
- Range Hood
- Refrigerator
- Washer
- Water Filtration System
Home Owners Association Fee
- 0.00
Carport Spaces
- 0.00
Close Date
- 0000-00-00
Cooling
- Central Air
- Mini-Split Unit(s)
- Zoned
Country
- US
Covered Spaces
- 0.00
Exterior Features
- Hurricane Shutters
- Irrigation System
- Outdoor Shower
- Private Mailbox
- Rain Gutters
- Sidewalk
- Sliding Doors
- Storage
Fencing
- Fenced
- Masonry
Flooring
- Ceramic Tile
Furnished
- Turnkey
Garage Spaces
- 2.00
Heating
- Central
High School
- Venice Senior High
Insurance Expense
- 0.00
Interior Features
- Built-in Features
- Ceiling Fans(s)
- Eat-in Kitchen
- High Ceilings
- Open Floorplan
- Skylight(s)
- Split Bedroom
- Stone Counters
- Vaulted Ceiling(s)
- Walk-In Closet(s)
- Window Treatments
Legal Description
- LOT 6 BLK 6 GOLDEN BEACH UNIT 2
Levels
- One
Living Area
- 2614.00
Lot Features
- City Limits
- Landscaped
- Oversized Lot
- Sidewalk
- Paved
Middle School
- Venice Area Middle
Area Major
- 34285 - Venice
Net Operating Income
- 0.00
Occupant Type
- Owner
Open Parking Spaces
- 0.00
Other Expense
- 0.00
Other Structures
- Other
- Storage
- Workshop
Parcel Number
- 0177090002
Parking Features
- Circular Driveway
Pets Allowed
- Yes
Pool Features
- Gunite
- Heated
- In Ground
- Salt Water
- Screen Enclosure
Possession
- Close of Escrow
Property Type
- Residential
Roof
- Tile
School Elementary
- Venice Elementary
Sewer
- Public Sewer
Style
- Florida
- Mediterranean
Tax Year
- 2023
Township
- 39S
Utilities
- Propane
- Public
- Sprinkler Well
- Street Lights
View
- Pool
Virtual Tour Url
- https://tours.vtourhomes.com/624harbordrsvenicefl?b=0
Water Source
- Public
Year Built
- 1996
Zoning Code
- RSF3
Listing Data ©2024 Pinellas/Central Pasco REALTOR® Organization
The information provided by this website is for the personal, non-commercial use of consumers and may not be used for any purpose other than to identify prospective properties consumers may be interested in purchasing.Display of MLS data is usually deemed reliable but is NOT guaranteed accurate.
Datafeed Last updated on October 16, 2024 @ 12:00 am
©2006-2024 brokerIDXsites.com - https://brokerIDXsites.com
Sign Up Now for Free!X
Call Direct: Brokerage Office: Mobile: 727.710.4938
Registration Benefits:
- New Listings & Price Reduction Updates sent directly to your email
- Create Your Own Property Search saved for your return visit.
- "Like" Listings and Create a Favorites List
* NOTICE: By creating your free profile, you authorize us to send you periodic emails about new listings that match your saved searches and related real estate information.If you provide your telephone number, you are giving us permission to call you in response to this request, even if this phone number is in the State and/or National Do Not Call Registry.
Already have an account? Login to your account.

