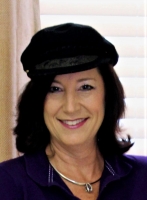
- Jackie Lynn, Broker,GRI,MRP
- Acclivity Now LLC
- Signed, Sealed, Delivered...Let's Connect!
Featured Listing

12976 98th Street
- Home
- Property Search
- Search results
- 10133 Milky Way Circle, SARASOTA, FL 34241
Property Photos
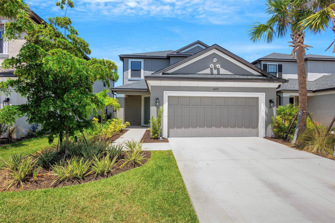

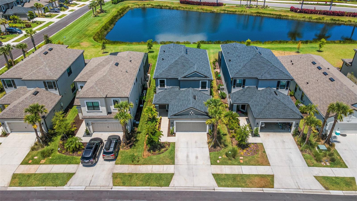
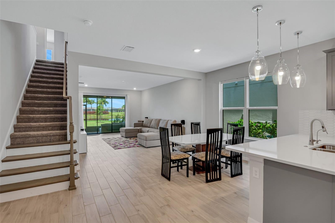
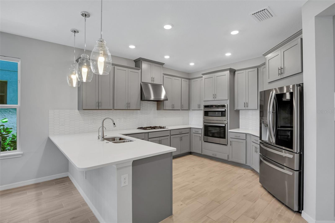
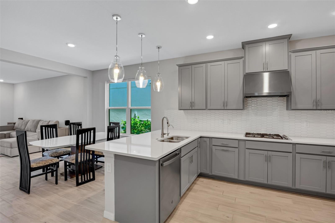



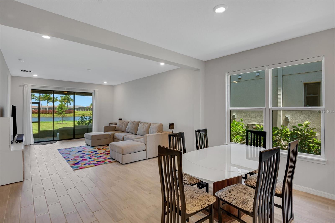
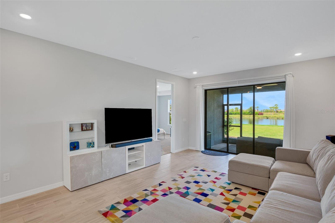
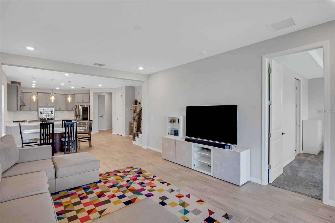
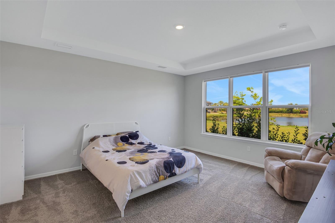

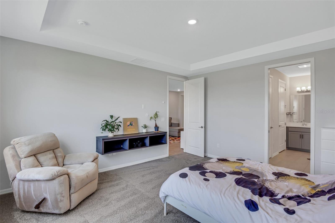
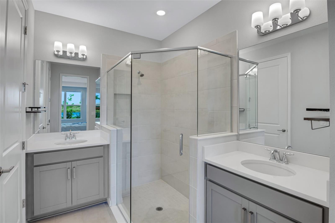

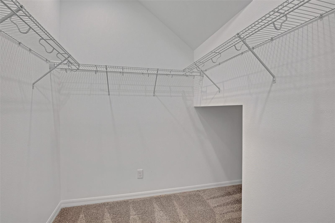
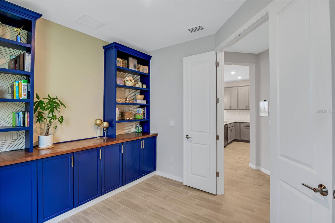

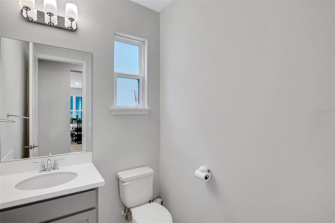
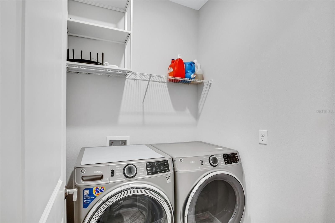


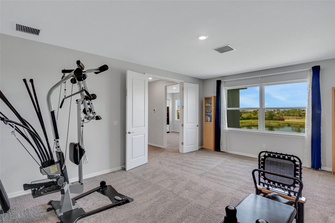
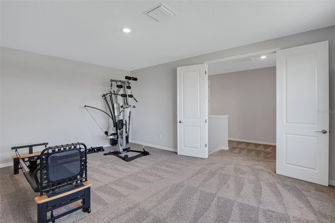


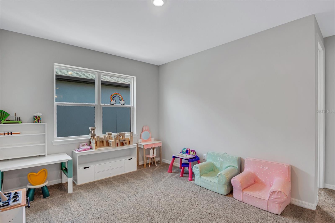
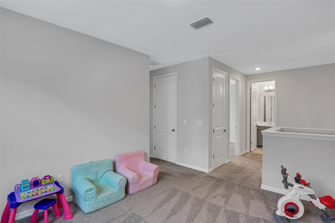
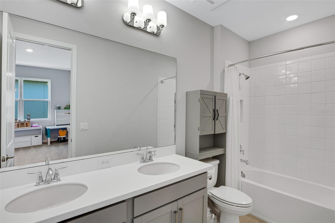
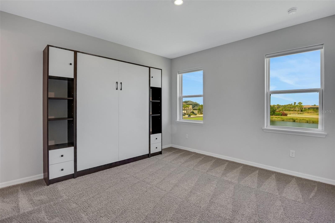

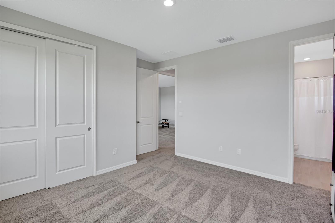
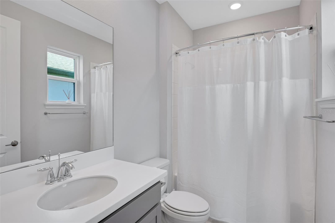
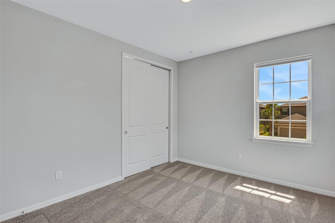
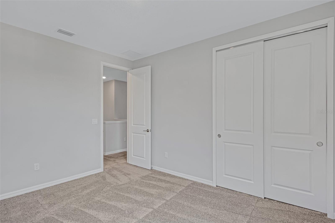

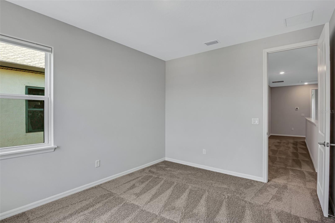
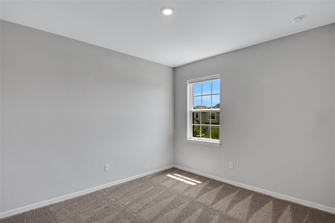

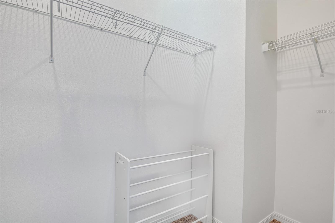

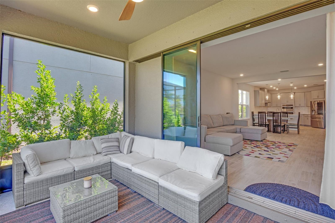

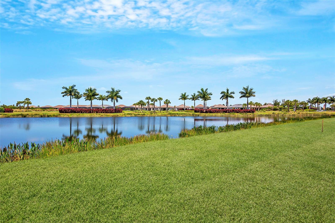



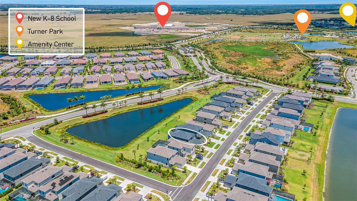
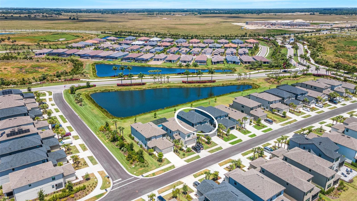
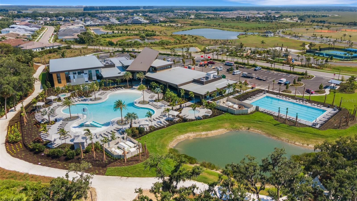
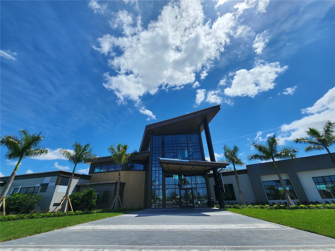
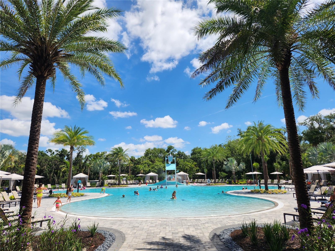
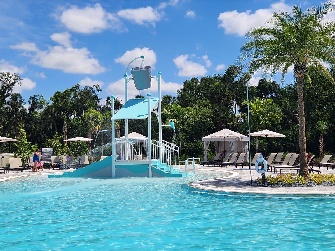

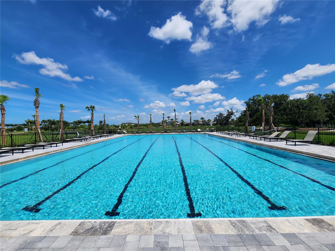
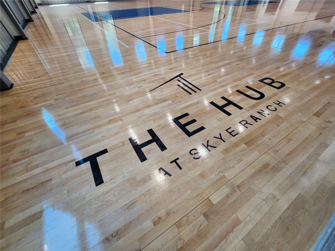
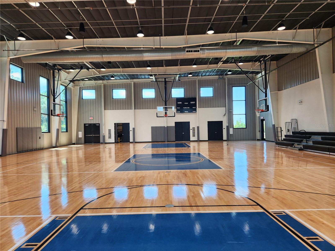


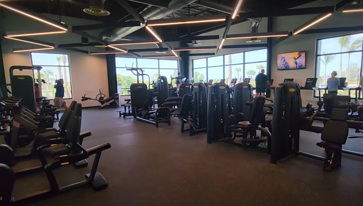
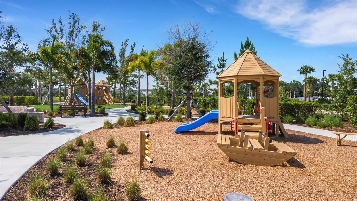
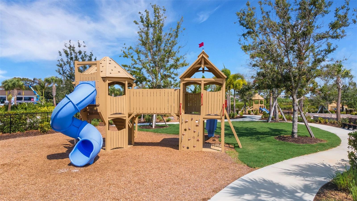
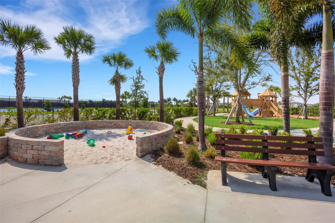





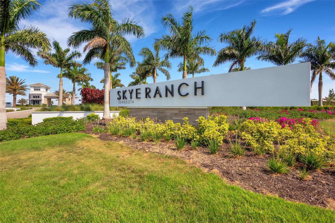
- MLS#: A4611402 ( Residential )
- Street Address: 10133 Milky Way Circle
- Viewed: 5
- Price: $700,000
- Price sqft: $194
- Waterfront: No
- Year Built: 2022
- Bldg sqft: 3605
- Bedrooms: 4
- Total Baths: 4
- Full Baths: 3
- 1/2 Baths: 1
- Garage / Parking Spaces: 2
- Days On Market: 130
- Additional Information
- Geolocation: 27.2388 / -82.4029
- County: SARASOTA
- City: SARASOTA
- Zipcode: 34241
- Subdivision: Cassia At Skye Ranch
- Elementary School: Lakeview Elementary
- Middle School: Sarasota Middle
- High School: Riverview High
- Provided by: COLDWELL BANKER REALTY
- Contact: Jeff Kattrein
- 941-349-4411
- DMCA Notice
-
DescriptionThis light and bright 2 year old home is located in Skye Ranch, a new, gated neighborhood with amazing resort style amenities. The layout is ideal with 4 bedrooms, 2 of which are ensuites, 3.5 bathrooms, an office/den, plus a loft and a large bonus room upstairs that would make a great 5th bedroom, 2nd office, exercise studio or game room! The primary bedroom and office, which features custom built in shelving and cabinetry, are on the ground floor along with the half bath and laundry room. Chefs will love the large, well appointed kitchen with gas cooktop, a large pantry, lots of storage and plenty of prep space. The open floorplan is great for entertaining or keeping an eye on your crew in the large backyard, which overlooks a pond and has all sorts of room for games and sports. It's large enough to add a pool, and Western rear exposure means gorgeous sunset views over the pond year round. Skye Ranch is an up and coming neighborhood that truly has something for everyone. The BRAND NEW amenity center is now open, and features a resort style pool, lane pool, splashpad, state of the art fitness center, movement studio, rock climbing area, event lawn, cafe and even an indoor basketball court. Across the street from the amenity center is Turner Park, which features a huge playground for the kiddos, as well as a dog park, soccer and baseball fields, tennis, pickleball, basketball court, walking trails and even a sand volleyball court. There's even a new K 8 school being built next door, scheduled to open next fall. This neighborhood IS an amenity, and it's a place you'll be happy to call home. CDD fee is included in the tax bill. Call today for your private showing!
Property Location and Similar Properties
All
Similar
Features
Appliances
- Built-In Oven
- Cooktop
- Dishwasher
- Disposal
- Dryer
- Microwave
- Refrigerator
- Washer
Association Amenities
- Basketball Court
- Clubhouse
- Fitness Center
- Gated
- Park
- Pickleball Court(s)
- Playground
- Pool
- Spa/Hot Tub
- Tennis Court(s)
- Trail(s)
Home Owners Association Fee
- 624.07
Home Owners Association Fee Includes
- Pool
- Management
Association Name
- Brittany Bergeron
Carport Spaces
- 0.00
Close Date
- 0000-00-00
Cooling
- Central Air
Country
- US
Covered Spaces
- 0.00
Exterior Features
- Hurricane Shutters
- Irrigation System
- Rain Gutters
Flooring
- Carpet
- Tile
Garage Spaces
- 2.00
Heating
- Central
High School
- Riverview High
Insurance Expense
- 0.00
Interior Features
- Open Floorplan
- Primary Bedroom Main Floor
- Walk-In Closet(s)
Legal Description
- LOT 2033
- SKYE RANCH NEIGHBORHOOD FOUR NORTH PHASE 1
- PB 55 PG 277-287
Levels
- Two
Living Area
- 2940.00
Middle School
- Sarasota Middle
Area Major
- 34241 - Sarasota
Net Operating Income
- 0.00
Occupant Type
- Vacant
Open Parking Spaces
- 0.00
Other Expense
- 0.00
Parcel Number
- 0305012033
Pets Allowed
- Breed Restrictions
- Cats OK
- Dogs OK
- Number Limit
- Yes
Property Type
- Residential
Roof
- Shingle
School Elementary
- Lakeview Elementary
Sewer
- Public Sewer
Tax Year
- 2023
Township
- 37S
Utilities
- Natural Gas Connected
- Public
View
- Water
Virtual Tour Url
- https://www.propertypanorama.com/instaview/stellar/A4611402
Water Source
- Public
Year Built
- 2022
Listing Data ©2024 Pinellas/Central Pasco REALTOR® Organization
The information provided by this website is for the personal, non-commercial use of consumers and may not be used for any purpose other than to identify prospective properties consumers may be interested in purchasing.Display of MLS data is usually deemed reliable but is NOT guaranteed accurate.
Datafeed Last updated on October 16, 2024 @ 12:00 am
©2006-2024 brokerIDXsites.com - https://brokerIDXsites.com
Sign Up Now for Free!X
Call Direct: Brokerage Office: Mobile: 727.710.4938
Registration Benefits:
- New Listings & Price Reduction Updates sent directly to your email
- Create Your Own Property Search saved for your return visit.
- "Like" Listings and Create a Favorites List
* NOTICE: By creating your free profile, you authorize us to send you periodic emails about new listings that match your saved searches and related real estate information.If you provide your telephone number, you are giving us permission to call you in response to this request, even if this phone number is in the State and/or National Do Not Call Registry.
Already have an account? Login to your account.

