
- Jackie Lynn, Broker,GRI,MRP
- Acclivity Now LLC
- Signed, Sealed, Delivered...Let's Connect!
No Properties Found
- Home
- Property Search
- Search results
- 1150 Windsong Lane 400, SARASOTA, FL 34242
Property Photos
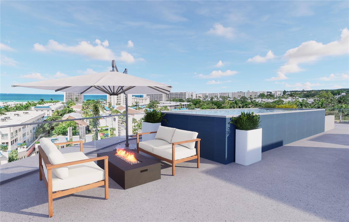

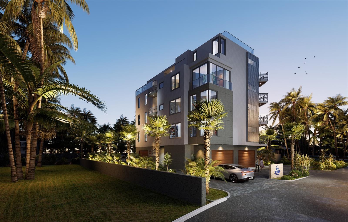
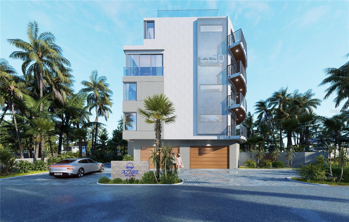
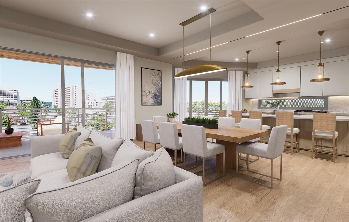
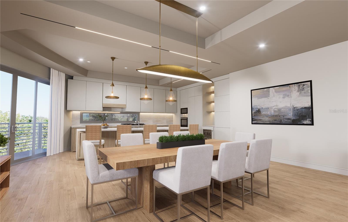
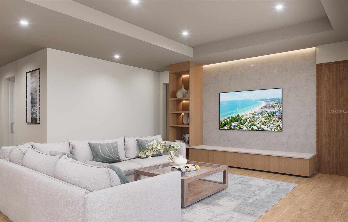
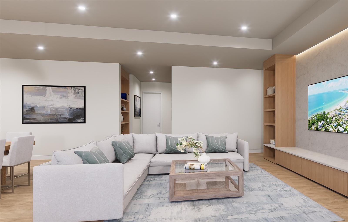
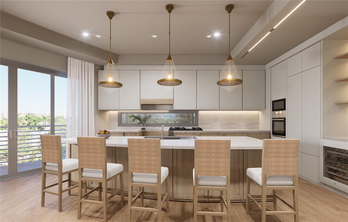
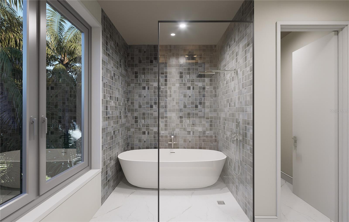
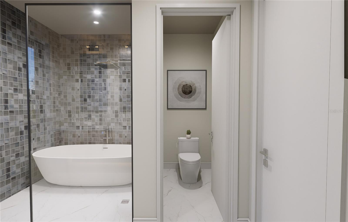
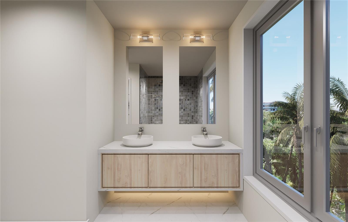
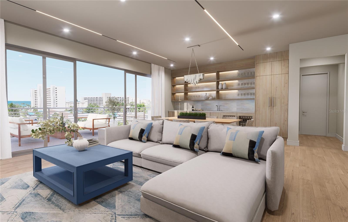
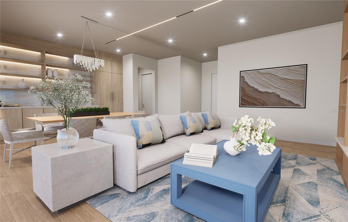
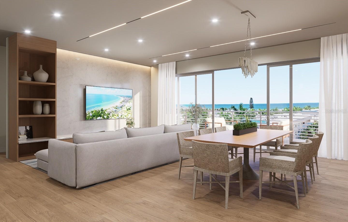
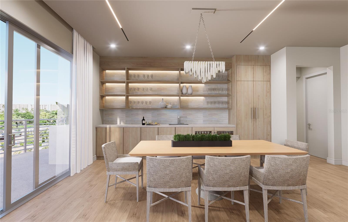
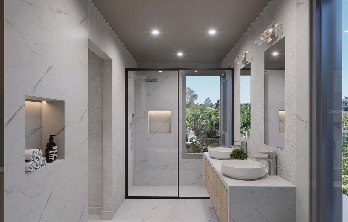
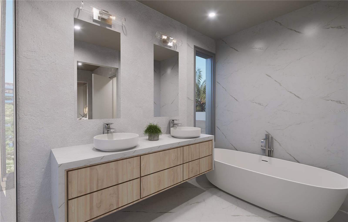
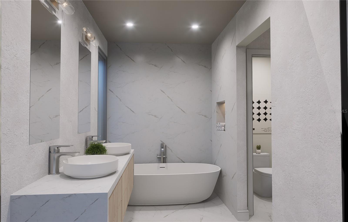
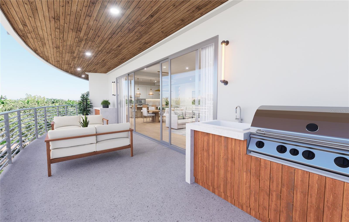
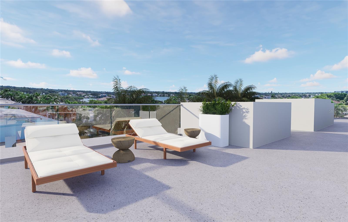
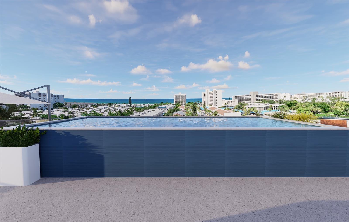
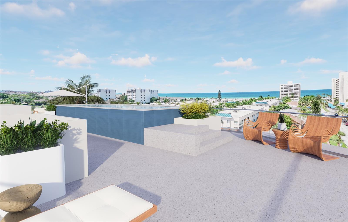
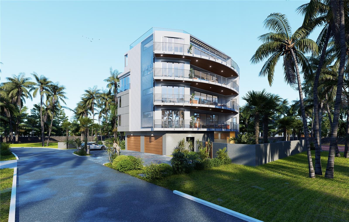
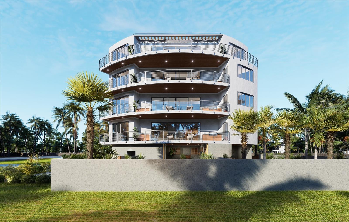
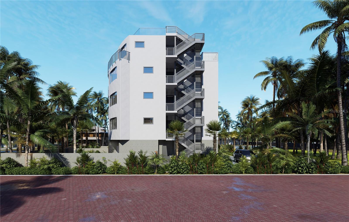
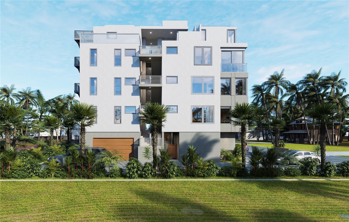
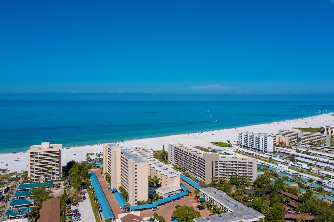
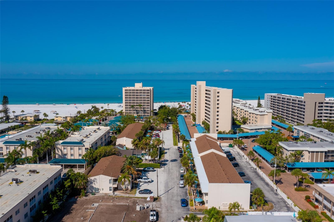
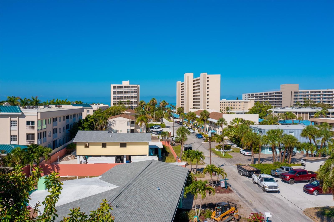
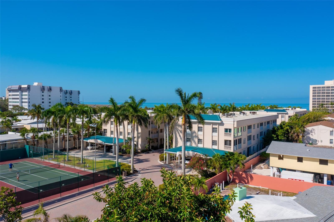
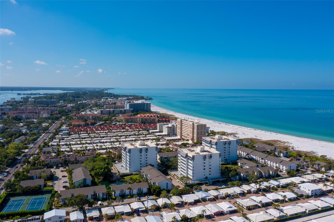
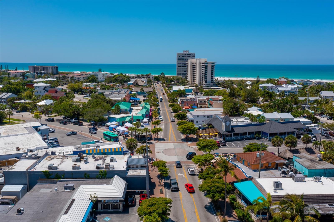
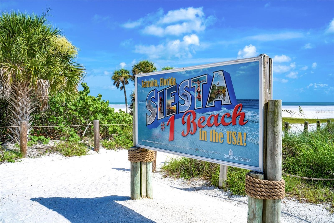
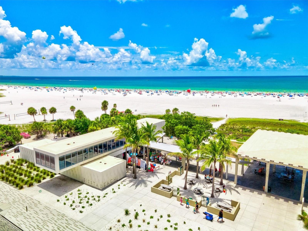
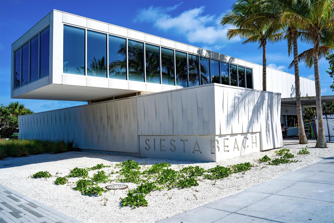
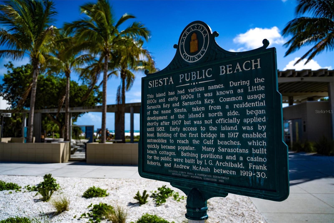
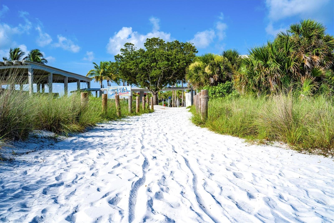
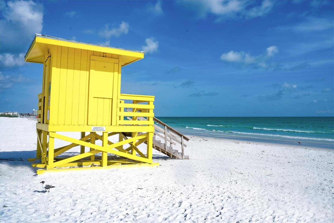
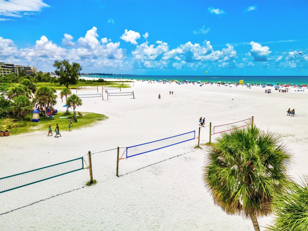
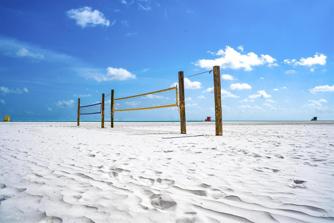
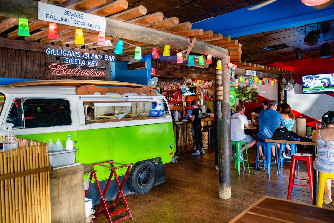
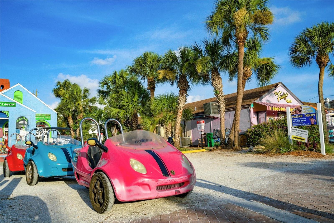











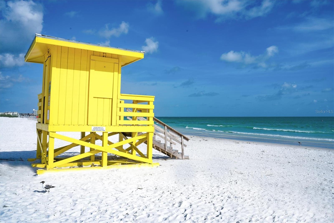

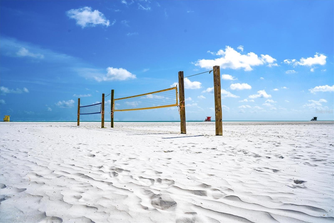
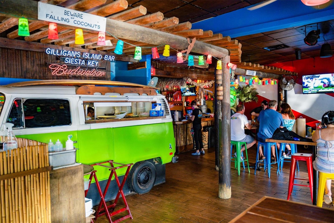
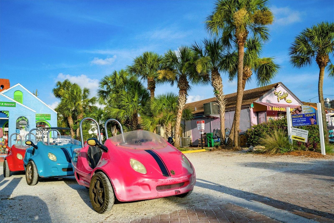
- MLS#: A4611375 ( Residential )
- Street Address: 1150 Windsong Lane 400
- Viewed: 106
- Price: $6,200,000
- Price sqft: $889
- Waterfront: No
- Year Built: 2024
- Bldg sqft: 6977
- Bedrooms: 5
- Total Baths: 7
- Full Baths: 6
- 1/2 Baths: 1
- Garage / Parking Spaces: 2
- Days On Market: 338
- Additional Information
- Geolocation: 27.2624 / -82.5417
- County: SARASOTA
- City: SARASOTA
- Zipcode: 34242
- Subdivision: Azure Siesta Key
- Building: Azure Siesta Key
- Elementary School: Phillippi Shores Elementary
- Middle School: Brookside Middle
- High School: Sarasota High
- Provided by: KELLER WILLIAMS ON THE WATER S
- Contact: Molly Higdon, LLC
- 941-803-7522

- DMCA Notice
-
DescriptionPre construction. To be built. Under construction. Introducing azure siesta key! A truly extraordinary opportunity for luxury and lifestyle to combine for an unforgettable experience. This stunning condominium exudes elegance and sophistication. Nestled along a private road, azure siesta key sets the standard for modern coastal living. With a seamless blend of luxury and comfort, this penthouse features state of the art architectural elements and will be crafted with the highest quality materials and designer finishes throughout. The sleek and contemporary design seamlessly merges with the natural surroundings, allowing for an effortless indoor outdoor transition. The kitchen, located on the first level, is a chef's delight with high end appliances, custom wood cabinetry, and a stunning quartz island perfect for entertaining guests or preparing gourmet meals. The second level features a stunning wet bar and entertainment area with views of the gulf of mexico. Composed of 5 bedrooms and 6. 5 bathrooms, owners can relax and unwind in the extravagant master suite equipped with a private balcony. The en suite bathroom features lavish finishes, a soaking tub, walk in shower, and dual vanities. Additional bedrooms, several of which have balconies, provide ample space for family and guests, ensuring comfort and privacy for all. Experience resort style amenities just steps away from your front door. This unit comes with a private rooftop pool for you and your guests. Enjoy spacious covered outdoor areas, lounge on the rooftop sun deck, or take a short stroll along the private beach access to watch the sunrise or sunset. Designed with smart home capabilities and features, a two car garage with hook up for an electric car charging station, as well as private storage. Located in the heart of a vibrant beach community and less than 2 miles from siesta key village, this residence offers proximity to dining, shopping, and numerous entertainment options. Whether you seek a serene retreat or an active coastal lifestyle, azure siesta key is your gateway. Don't miss this exclusive opportunity to own a brand new luxury beach penthouse, where modern elegance meets coastal paradise. Private deeded beach access and no limit on rental restrictions makes this a lucrative investment for years to come. Interior design selections and finishes available by request. In house designer available. Estimated completion end of october 2025.
Property Location and Similar Properties
All
Similar






Features
Appliances
- Bar Fridge
- Built-In Oven
- Dishwasher
- Dryer
- Ice Maker
- Microwave
- Range
- Refrigerator
- Washer
- Wine Refrigerator
Home Owners Association Fee
- 0.00
Home Owners Association Fee Includes
- Escrow Reserves Fund
- Insurance
- Maintenance Structure
- Maintenance
Builder Name
- 3-Point Construction & Development
Carport Spaces
- 0.00
Close Date
- 0000-00-00
Cooling
- Central Air
Country
- US
Covered Spaces
- 0.00
Exterior Features
- Balcony
- Outdoor Kitchen
- Outdoor Shower
- Sliding Doors
Flooring
- Tile
Garage Spaces
- 2.00
Heating
- Central
High School
- Sarasota High
Insurance Expense
- 0.00
Interior Features
- Built-in Features
- Eat-in Kitchen
- High Ceilings
- Living Room/Dining Room Combo
- Open Floorplan
- Primary Bedroom Main Floor
- PrimaryBedroom Upstairs
- Smart Home
- Solid Wood Cabinets
- Stone Counters
- Walk-In Closet(s)
- Wet Bar
Legal Description
- FROM INT OF WLY LINE OF MIDNIGHT PASS RD & NLY LINE OF LOT 12 GULF VIEW SUB TH S-37-46- E 240 FT ALG SAID WLY R/W TO A PT TH S-53-16-W 120 FT FOR POB TH CONT S-53-16-W 100 FT TH AN ANGLE OF 90 DEG TO RIGHT N-37-46 -W 100 FT TH AN ANGLE OF 90 DEG TO RIGHT N-53-16-E 100 FT TH AN ANGLE OF 90 DEG TO RIGHT S-37-46-E 100 FT TO POB
- GULF VIEW
- TOGETHER WITH A 0.83 X 70 TRACT AS DESC IN ORI 2018019037
- SALERNO VILLAS
- BEING SAME LANDS AS DESC IN ORI 2022089713
Levels
- Two
Living Area
- 4042.00
Middle School
- Brookside Middle
Area Major
- 34242 - Sarasota/Crescent Beach/Siesta Key
Net Operating Income
- 0.00
New Construction Yes / No
- Yes
Occupant Type
- Vacant
Open Parking Spaces
- 0.00
Other Expense
- 0.00
Parcel Number
- 1150 WINDSONG LANE UNIT 400
Parking Features
- Driveway
- Electric Vehicle Charging Station(s)
- Garage Door Opener
- Basement
Pets Allowed
- Cats OK
- Dogs OK
Pool Features
- Above Ground
- Infinity
- Other
Property Condition
- Pre-Construction
Property Type
- Residential
Roof
- Membrane
School Elementary
- Phillippi Shores Elementary
Sewer
- Public Sewer
Tax Year
- 2024
Unit Number
- 400
Utilities
- BB/HS Internet Available
- Cable Available
- Electricity Available
Views
- 106
Virtual Tour Url
- https://www.propertypanorama.com/instaview/stellar/A4611375
Water Source
- Public
Year Built
- 2024
Zoning Code
- RMF3
Listing Data ©2025 Pinellas/Central Pasco REALTOR® Organization
The information provided by this website is for the personal, non-commercial use of consumers and may not be used for any purpose other than to identify prospective properties consumers may be interested in purchasing.Display of MLS data is usually deemed reliable but is NOT guaranteed accurate.
Datafeed Last updated on June 11, 2025 @ 12:00 am
©2006-2025 brokerIDXsites.com - https://brokerIDXsites.com
Sign Up Now for Free!X
Call Direct: Brokerage Office: Mobile: 727.710.4938
Registration Benefits:
- New Listings & Price Reduction Updates sent directly to your email
- Create Your Own Property Search saved for your return visit.
- "Like" Listings and Create a Favorites List
* NOTICE: By creating your free profile, you authorize us to send you periodic emails about new listings that match your saved searches and related real estate information.If you provide your telephone number, you are giving us permission to call you in response to this request, even if this phone number is in the State and/or National Do Not Call Registry.
Already have an account? Login to your account.

