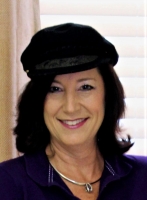
- Jackie Lynn, Broker,GRI,MRP
- Acclivity Now LLC
- Signed, Sealed, Delivered...Let's Connect!
Featured Listing

12976 98th Street
- Home
- Property Search
- Search results
- 2136 Pinnacle Circle N, PALM HARBOR, FL 34684
Property Photos
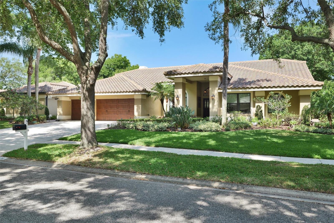

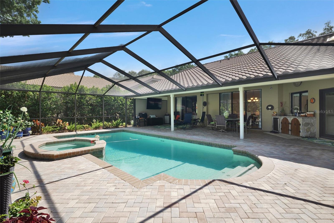
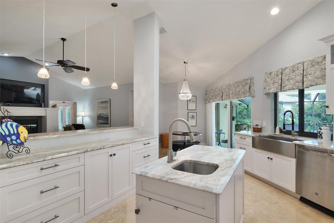
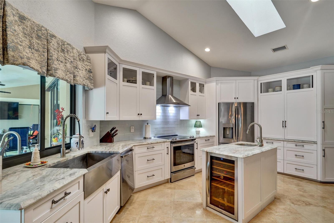
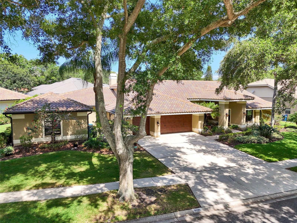
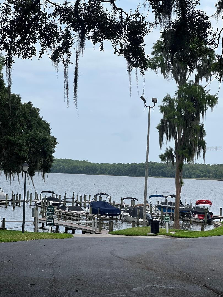
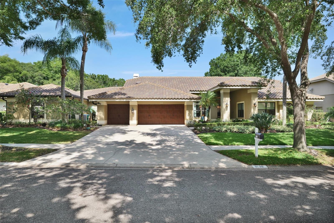
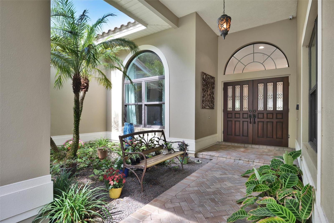
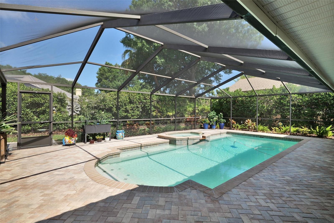
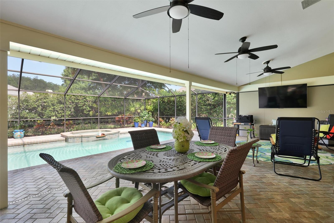
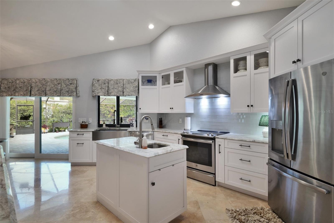
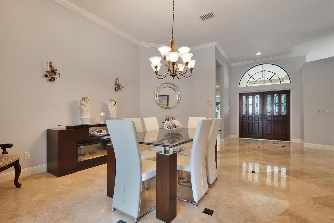
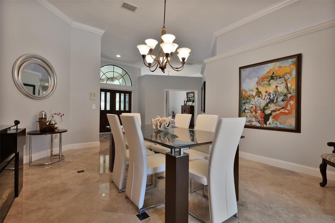
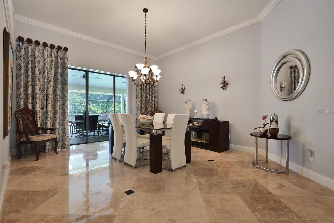
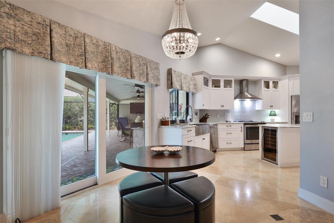
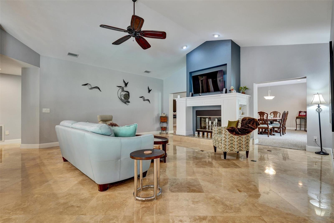
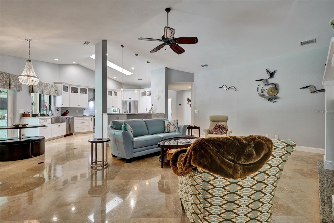
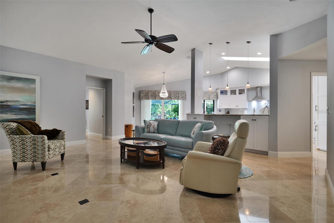
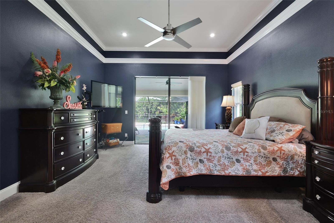
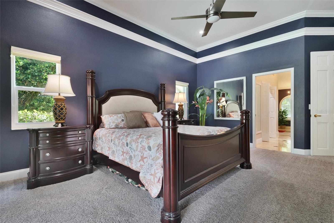
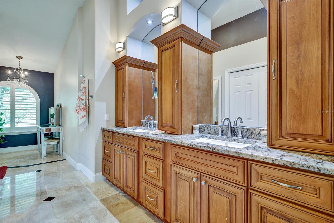
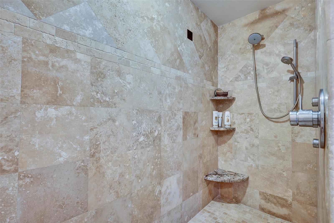
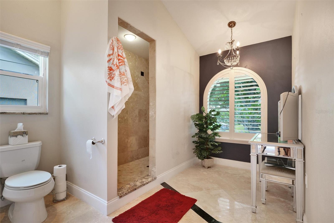
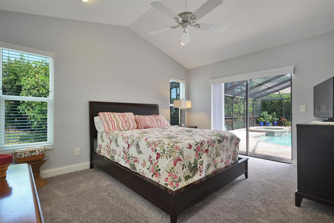
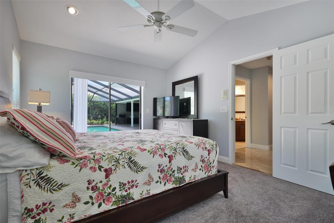
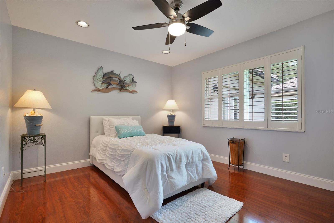
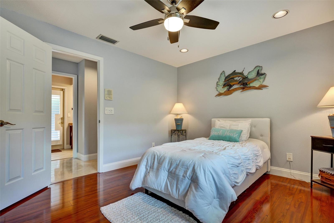
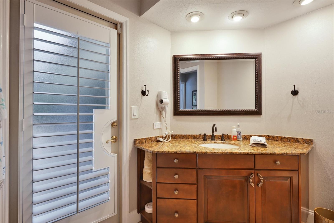
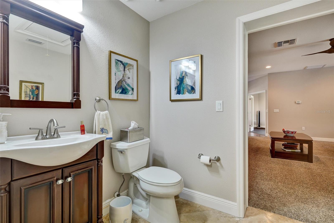
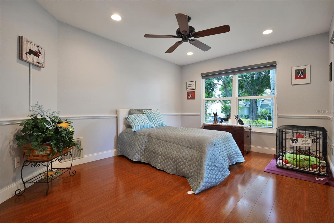
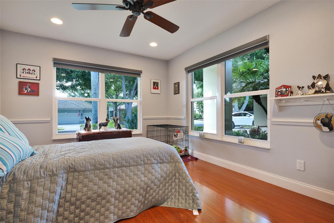
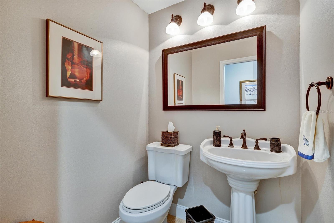
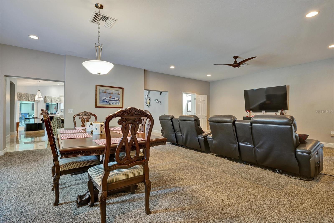
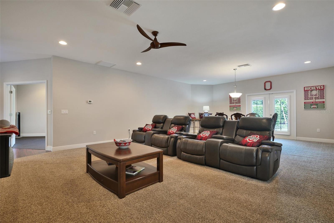
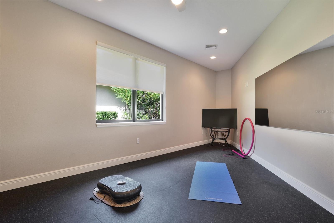
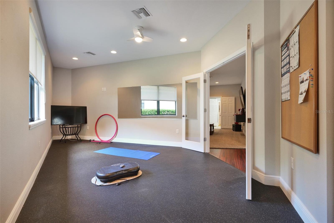
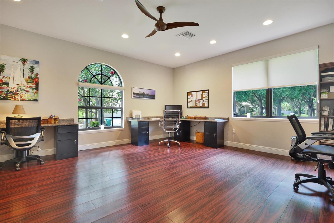
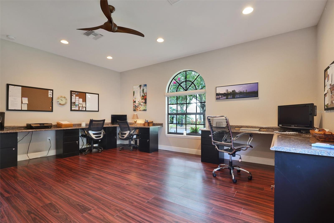
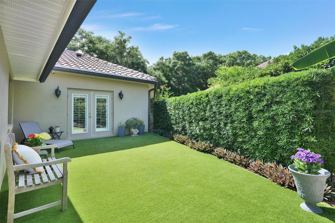
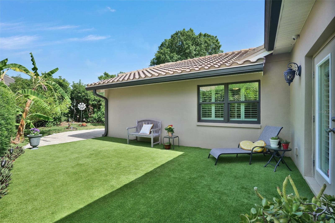
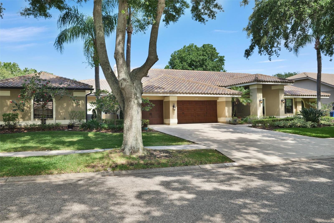
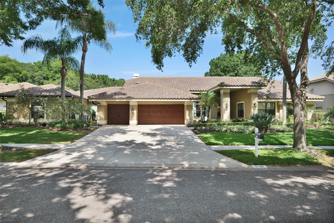
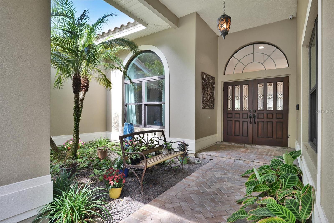
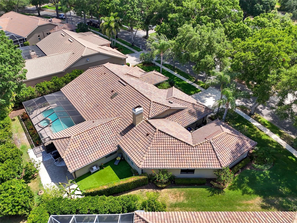
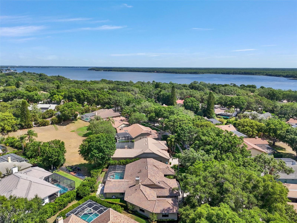
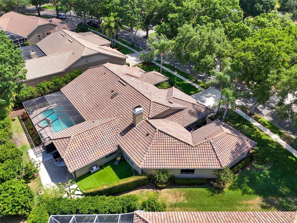
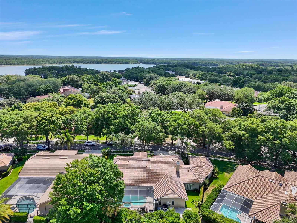
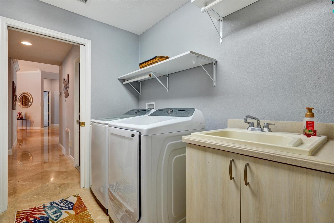
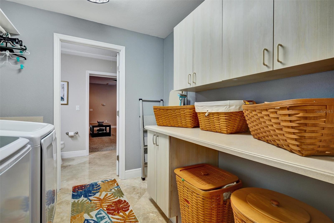
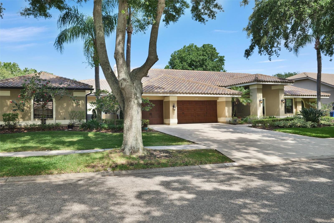
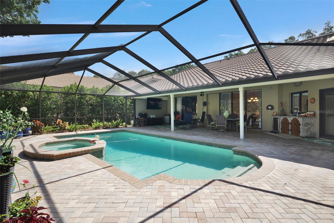
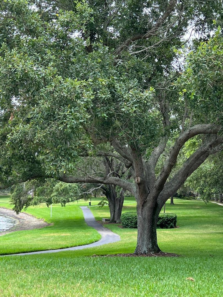
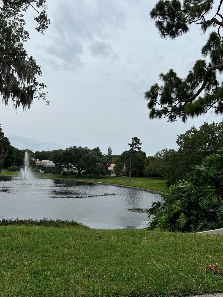
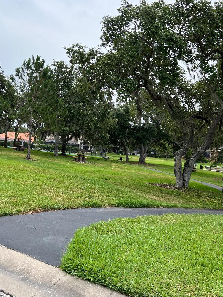
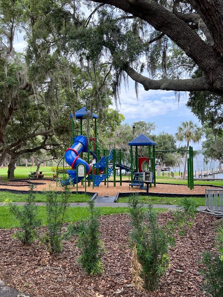
- MLS#: A4611000 ( Residential )
- Street Address: 2136 Pinnacle Circle N
- Viewed: 16
- Price: $1,375,000
- Price sqft: $246
- Waterfront: No
- Year Built: 1989
- Bldg sqft: 5590
- Bedrooms: 4
- Total Baths: 4
- Full Baths: 2
- 1/2 Baths: 2
- Garage / Parking Spaces: 3
- Days On Market: 152
- Additional Information
- Geolocation: 28.088 / -82.7198
- County: PINELLAS
- City: PALM HARBOR
- Zipcode: 34684
- Elementary School: Highland Lakes Elementary PN
- Middle School: Carwise Middle PN
- High School: Palm Harbor Univ High PN
- Provided by: RE/MAX ALLIANCE GROUP
- Contact: Sharon Hightower
- 941-778-7777
- DMCA Notice
-
DescriptionImmaculate move in condition! Welcome to your resort inspired oasis in a boating community, embracing tranquility, lush landscaping old Florida charm, majestic Oak trees, sidewalks. with all the bells and whistles! Immaculately maintained 4 bedroom, 4 bathroom 3 car garage, pool home, a sanctuary of comfort and style, boasted with high ceilings, crown molding, Travertine floors, Gourmet kitchen with Quartz Countertops, Custom Cabinets, island, stainless appliances, farmhouse sink, 5 1/2 inch baseboards. Updates also include a new roof in 2014 2015, New ac in 2020/2015, Hurricane rated garage doors & garage motors new windows, Oversized addition of 1000 + Sqft. is currently used as a Media Room with theater seating, game room area, gym, office. However, what is truly captivating this area could be a multi generational home filled with diverse objectives and possibilities. In this haven, different generations could coexist harmoniously each finding their niche and purpose within the confines of its comforting walls. The master suite is a modern extravagance with luxurious space leading to the pool, entrance, double sinks in the master, travertine floors, custom cabinets, granite countertops, the master closet is fantastic! The pool area offers lots of entertaining space with eating area, shade with ceiling fans, pool is screened, brick pavers around the pool. Off the game room there is a patio with artificial turf for extra sanctuary which provides a calm refuge, inviting one to unwind and rediscover peace amidst life's chaos. What is so ideal about the location of the Exclusive Neighborhood of Cobb's landing in Palm Harbor is the top rated schools, shopping galore, Golf Courses, restaurants, County Parks, playground, basketball, tennis courts. Waterfront Community with Private Dock & Marina (fees required) Come and enjoy the paradise this boating community offers. This home has so much space you can use your own imagination making a inlaw suite, teen suite, art room, yoga room, dance studio.
Property Location and Similar Properties
All
Similar
Features
Appliances
- Bar Fridge
- Convection Oven
- Cooktop
- Dishwasher
- Disposal
- Electric Water Heater
- Exhaust Fan
- Ice Maker
- Microwave
- Refrigerator
- Water Filtration System
Association Amenities
- Basketball Court
- Playground
- Tennis Court(s)
- Trail(s)
Home Owners Association Fee
- 230.00
Association Name
- Resource Property Management
Association Phone
- 727-796-5900
Carport Spaces
- 0.00
Close Date
- 0000-00-00
Cooling
- Central Air
- Zoned
Country
- US
Covered Spaces
- 0.00
Exterior Features
- Courtyard
- Gray Water System
- Hurricane Shutters
- Lighting
Flooring
- Carpet
- Terrazzo
- Wood
Furnished
- Unfurnished
Garage Spaces
- 3.00
Heating
- Central
- Electric
- Zoned
High School
- Palm Harbor Univ High-PN
Insurance Expense
- 0.00
Interior Features
- Built-in Features
- Ceiling Fans(s)
- Central Vaccum
- Crown Molding
- Eat-in Kitchen
- High Ceilings
- Kitchen/Family Room Combo
- Open Floorplan
- Primary Bedroom Main Floor
- Solid Surface Counters
- Split Bedroom
- Thermostat
- Vaulted Ceiling(s)
- Walk-In Closet(s)
- Window Treatments
Legal Description
- PINNACLE AT COBB'S LANDING LOT 94
Levels
- One
Living Area
- 4164.00
Middle School
- Carwise Middle-PN
Area Major
- 34684 - Palm Harbor
Net Operating Income
- 0.00
Occupant Type
- Owner
Open Parking Spaces
- 0.00
Other Expense
- 0.00
Parcel Number
- 32-27-16-71809-000-0940
Pets Allowed
- Cats OK
- Dogs OK
- Yes
Pool Features
- Auto Cleaner
- Gunite
- Heated
- In Ground
- Lighting
- Salt Water
- Screen Enclosure
- Tile
Possession
- Negotiable
Property Type
- Residential
Roof
- Tile
School Elementary
- Highland Lakes Elementary-PN
Sewer
- Public Sewer
Tax Year
- 2023
Township
- 27
Utilities
- BB/HS Internet Available
- Cable Available
- Cable Connected
- Electricity Available
- Electricity Connected
- Fiber Optics
- Fire Hydrant
- Phone Available
View
- Park/Greenbelt
- Trees/Woods
Views
- 16
Virtual Tour Url
- https://my.matterport.com/show/?m=sFrZfkcJECs
Water Source
- Public
Year Built
- 1989
Zoning Code
- RPD-7.5
Listing Data ©2024 Pinellas/Central Pasco REALTOR® Organization
The information provided by this website is for the personal, non-commercial use of consumers and may not be used for any purpose other than to identify prospective properties consumers may be interested in purchasing.Display of MLS data is usually deemed reliable but is NOT guaranteed accurate.
Datafeed Last updated on October 17, 2024 @ 12:00 am
©2006-2024 brokerIDXsites.com - https://brokerIDXsites.com
Sign Up Now for Free!X
Call Direct: Brokerage Office: Mobile: 727.710.4938
Registration Benefits:
- New Listings & Price Reduction Updates sent directly to your email
- Create Your Own Property Search saved for your return visit.
- "Like" Listings and Create a Favorites List
* NOTICE: By creating your free profile, you authorize us to send you periodic emails about new listings that match your saved searches and related real estate information.If you provide your telephone number, you are giving us permission to call you in response to this request, even if this phone number is in the State and/or National Do Not Call Registry.
Already have an account? Login to your account.

