
- Jackie Lynn, Broker,GRI,MRP
- Acclivity Now LLC
- Signed, Sealed, Delivered...Let's Connect!
Featured Listing

12976 98th Street
- Home
- Property Search
- Search results
- 1156 Cocoanut Avenue, SARASOTA, FL 34236
Property Photos
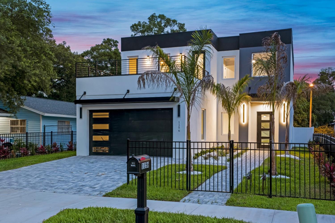

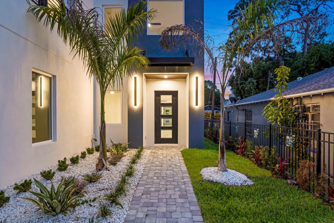
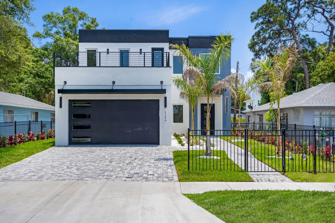
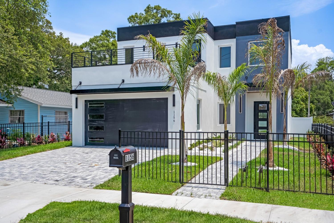
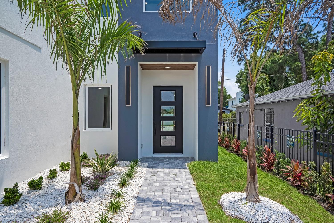
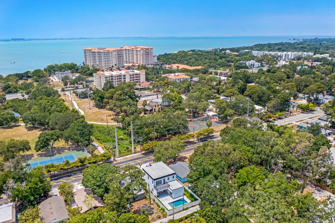
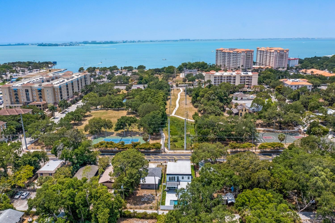
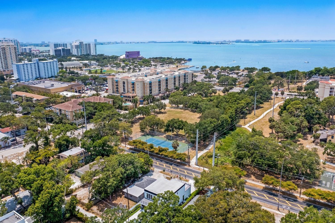
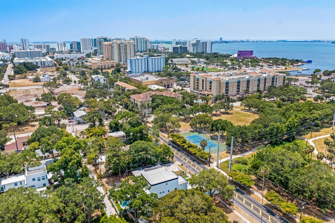
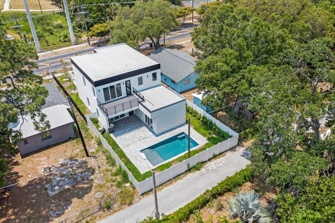
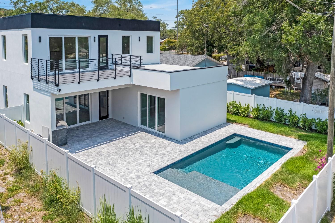
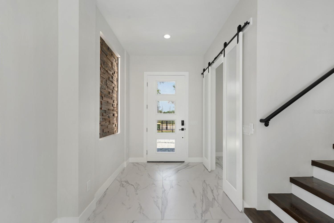
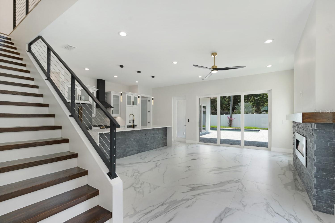
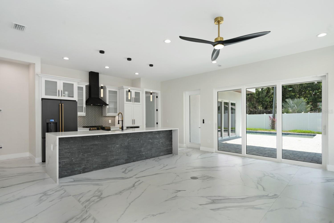
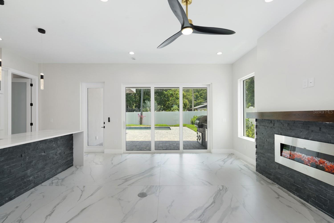
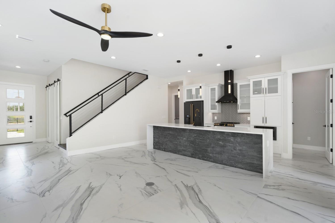
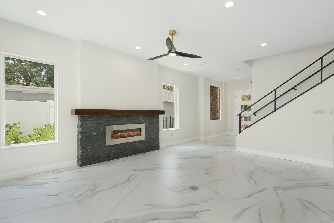
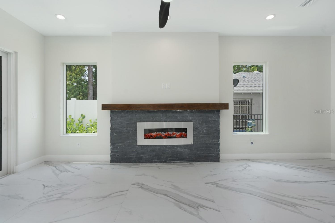
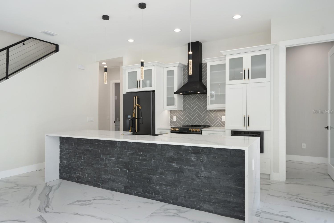
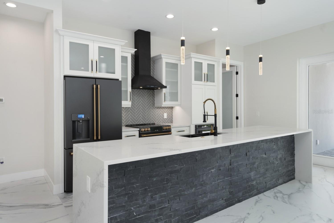
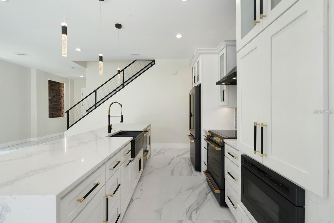
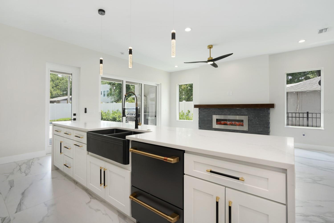
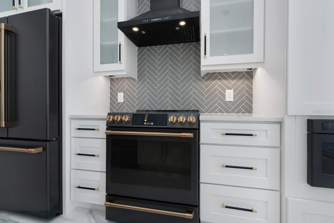
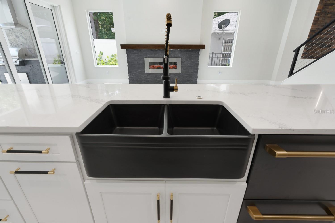
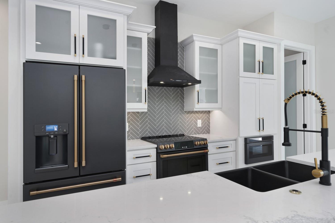
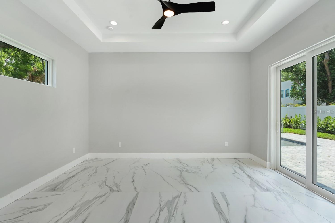
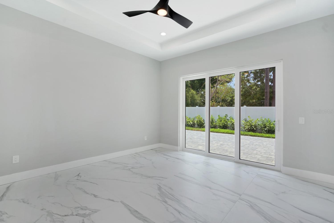
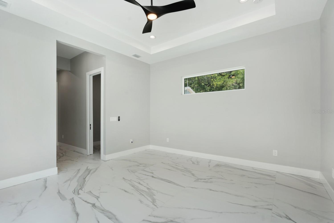
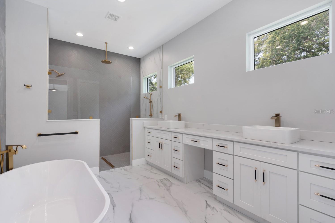
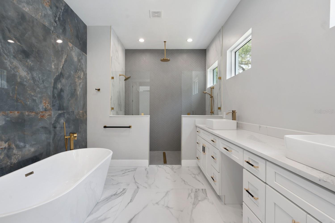
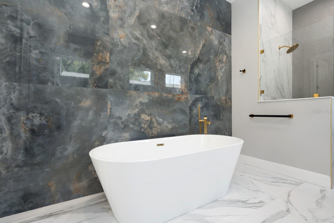
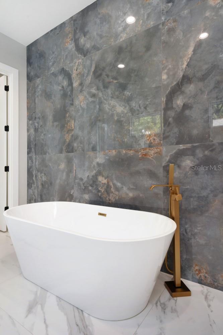
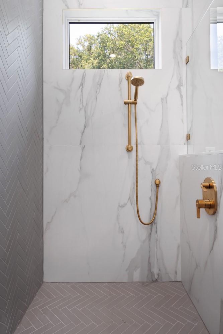
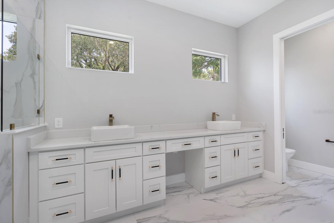
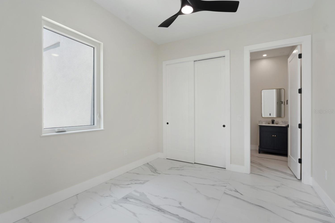
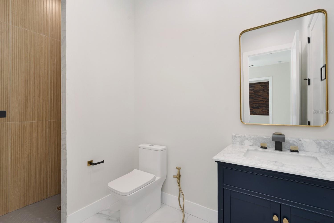
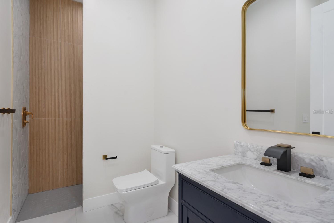
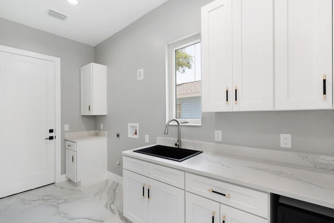
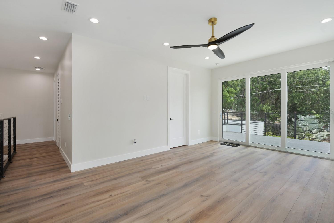
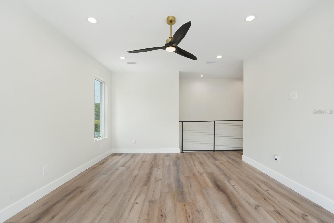
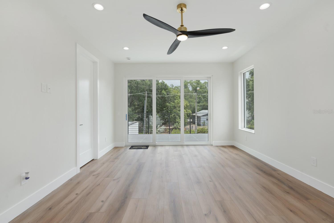
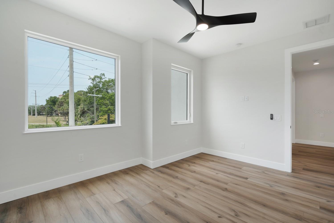
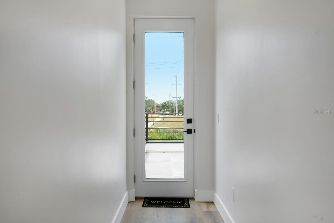
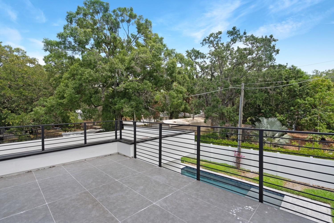
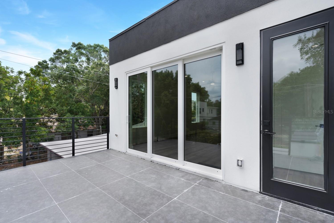
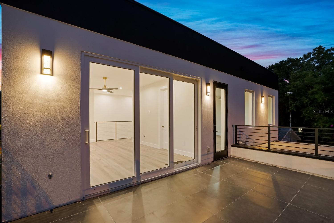
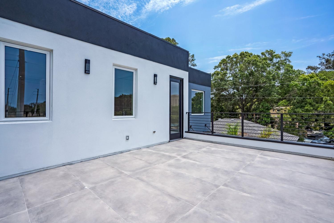
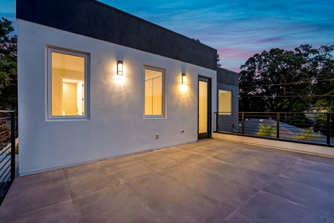
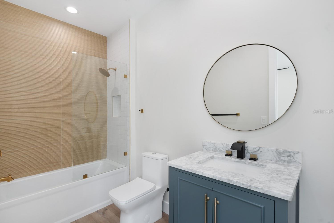
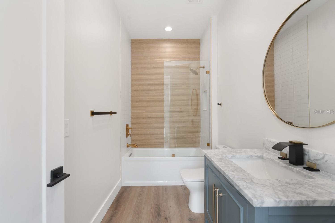
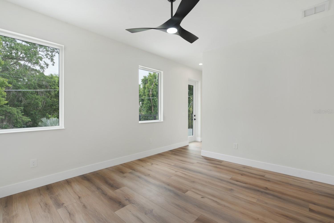
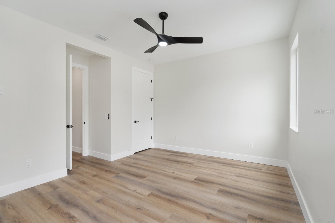
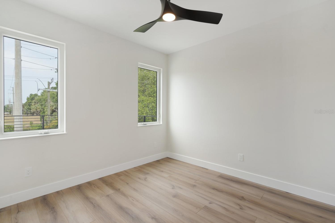
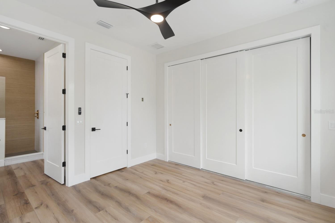
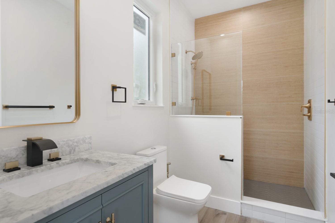
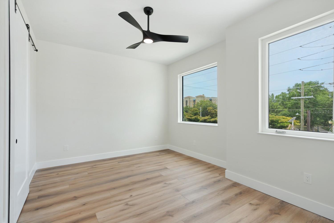
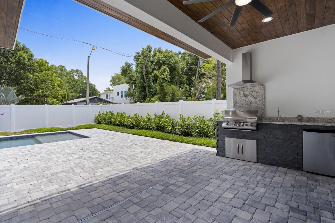
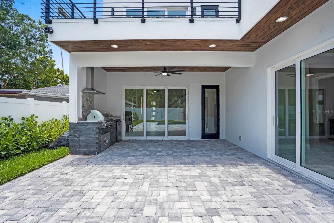
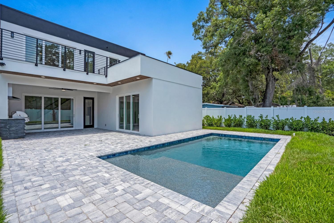
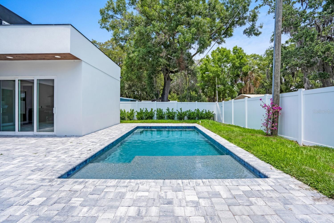
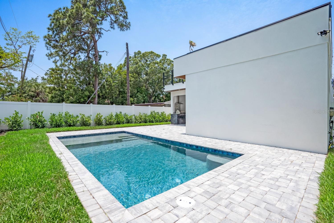
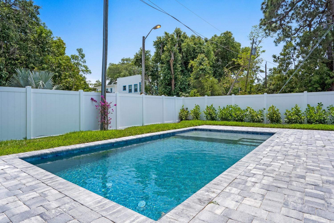
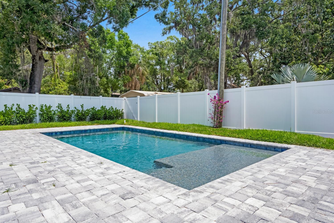
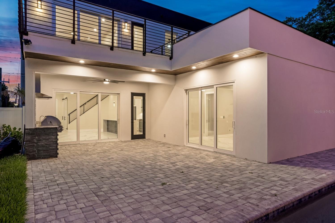
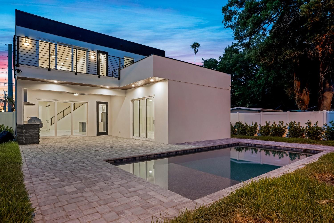
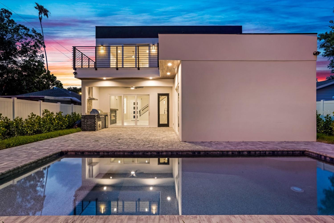
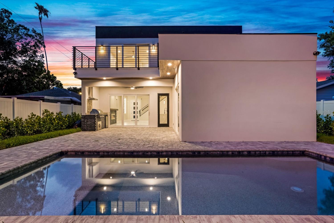
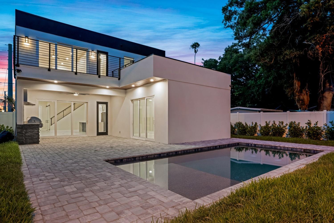
- MLS#: A4610772 ( Residential Lease )
- Street Address: 1156 Cocoanut Avenue
- Viewed: 10
- Price: $6,800
- Price sqft: $2
- Waterfront: No
- Year Built: 2024
- Bldg sqft: 3484
- Bedrooms: 5
- Total Baths: 4
- Full Baths: 4
- Garage / Parking Spaces: 2
- Days On Market: 154
- Additional Information
- Geolocation: 27.3478 / -82.5444
- County: SARASOTA
- City: SARASOTA
- Zipcode: 34236
- Subdivision: Boulevard Add To Sarasota
- Provided by: SHIRLEY INTERNATIONAL REALTY
- Contact: Justin Shirley
- 941-448-4872
- DMCA Notice
-
DescriptionBrand new luxury single family home w/ top of the line contemporary finishes throughout ** steps to downtown sarasota ** walk to sarasota bay for striking sunsets ** expansive 5 bedroom, 4 bath estate home with gorgeous modern pool ** looking to rent before you relocate? This rare opportunity to lease a modern masterpiece for one year, that just completed construction. Valued north of $2m and surrounded by desirable downtown property, this custom home provides over 2,800ft2 of living space (3,484ft2 under roof), spread among two levels. Highlights include two family rooms (upstairs and downstairs) large format, marble looking tile throughout the first floor with a large primary suite and gorgeous double vanity, walk in shower including a luxury soaking tub custom chefs kitchen with coastal wood cabinetry, calcutta quartz stone counters with center island comfortably seating 6, with charcoal and gold full suite kitchen appliance package with a matte finish fridge fantastic covered patio with t&g wood ceiling and full summer kitchen custom pool with aqua lagoon pebble tec surrounded by beautiful pavers fully fenced backyard with durable vinyl posts and paneling the 2nd floor lives privately unto itself boasting 2 more bedrooms 2 full baths and an oversized living/family room for the entire family to stretch with 2 walk out patios (1 for the front area and 1 for the backyard) both overlooking the lush landscape and soaring trees with downtown vibes :) everything is brand new and never been used new roof, new ac, new plumbing, new windows.. Energy efficiency, comfort and ease of living was the focus of this build. Enjoy the fruits of the downtown living among the modern technologies and beauty of sarasotas new modern architectural movement. Owner willing to consider lease option or seller financing to own this amazing home
Property Location and Similar Properties
All
Similar
Features
Appliances
- Dishwasher
- Disposal
- Microwave
- Range
- Refrigerator
- Washer
Home Owners Association Fee
- 0.00
Association Name
- No manager
Carport Spaces
- 0.00
Close Date
- 0000-00-00
Cooling
- Central Air
Country
- US
Covered Spaces
- 0.00
Furnished
- Unfurnished
Garage Spaces
- 2.00
Heating
- Central
Insurance Expense
- 0.00
Interior Features
- Ceiling Fans(s)
- Open Floorplan
Levels
- Two
Living Area
- 2882.00
Area Major
- 34236 - Sarasota
Net Operating Income
- 0.00
New Construction Yes / No
- Yes
Occupant Type
- Vacant
Open Parking Spaces
- 0.00
Other Expense
- 0.00
Owner Pays
- Other
Parcel Number
- 2025120078
Pets Allowed
- Breed Restrictions
- Number Limit
Pool Features
- Gunite
- In Ground
Property Condition
- Completed
Property Type
- Residential Lease
Views
- 10
Virtual Tour Url
- https://www.propertypanorama.com/instaview/stellar/A4610772
Year Built
- 2024
Listing Data ©2024 Pinellas/Central Pasco REALTOR® Organization
The information provided by this website is for the personal, non-commercial use of consumers and may not be used for any purpose other than to identify prospective properties consumers may be interested in purchasing.Display of MLS data is usually deemed reliable but is NOT guaranteed accurate.
Datafeed Last updated on October 16, 2024 @ 12:00 am
©2006-2024 brokerIDXsites.com - https://brokerIDXsites.com
Sign Up Now for Free!X
Call Direct: Brokerage Office: Mobile: 727.710.4938
Registration Benefits:
- New Listings & Price Reduction Updates sent directly to your email
- Create Your Own Property Search saved for your return visit.
- "Like" Listings and Create a Favorites List
* NOTICE: By creating your free profile, you authorize us to send you periodic emails about new listings that match your saved searches and related real estate information.If you provide your telephone number, you are giving us permission to call you in response to this request, even if this phone number is in the State and/or National Do Not Call Registry.
Already have an account? Login to your account.

